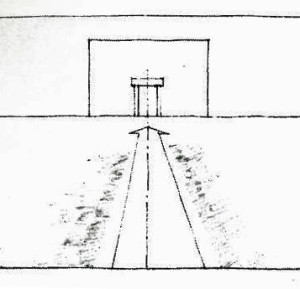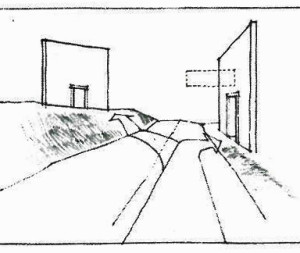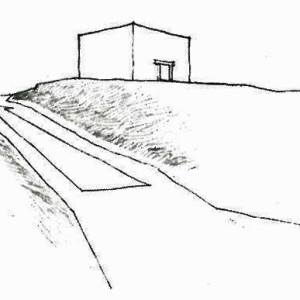Building approaches are like the beginning of a good novel. There are a few ways to design an effective approach. One of my favorite design references is Architecture: Form Space & Order by Francis D.K. Ching. Approach starts with a pathway to a building. The pathway is the first phase of how we take in the building and prepare for how to use the building’s spaces. There are three approaches to a building: Frontal, Oblique and Spiral.
1. Frontal Building Approach
The Building Approach, Architecture: Form Space & Order, Francis D.K. Ching, pg. 249.
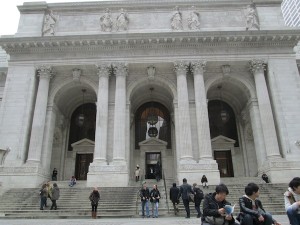 The New York Public Library, photo credits, Jan Shepherd.
The New York Public Library, photo credits, Jan Shepherd.
A frontal approach leads directly to a building’s entrance along a straight, axial path. – Architecture: Form Space and Order, Francis D.K. Ching.
This approach is formal I know. I like this double loaded entry within an entry. The front porch is designed to make you feel small and overpowered. The 3 arched openings in the wall plane *or 3 doors* are surrounded on all sides by the surface of stone. You see how the doors themselves are made to be supersized with pediments and glass above to stretch the eye always upward.
I have never been in this building but it seems like it symbolizes library books on a pedestal. The symmetry of the approach leaves one at a loss to want to turn the corner and explore the outer edges. The visual goal that terminates the approach is clear; once you see those dark 3 openings you know what you are getting into here. You will see what I mean when you see the part on spiral building approach.
2. Oblique Building Approach
The Building Approach, Architecture: Form Space & Order, Francis D.K. Ching, pg. 249.
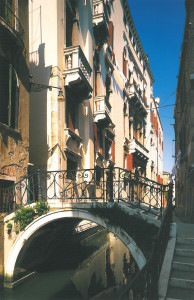 Palazzo Mocenigo, at San Stae, Venice, Italy, Venetian Palaces, Rizzoli, pg.425.
Palazzo Mocenigo, at San Stae, Venice, Italy, Venetian Palaces, Rizzoli, pg.425.
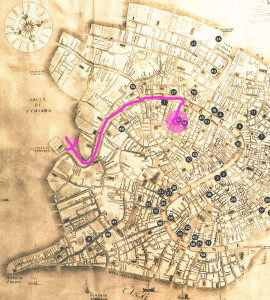 Map of Venice, Italy, Venetian Palaces, Rizzoli, pg.524.
Map of Venice, Italy, Venetian Palaces, Rizzoli, pg.524.
An oblique approach enhances the effect of perspective on a building’s front façade and form. – Architecture: Form Space and Order, Francis D.K. Ching.
I looked for a Palazzo that was on the extreme approach of course, why wouldn’t I. Palazzo Mocenigo would be a ridiculously cool building approach. I would have to float down the Canal Grande on a gondola and then take a hard left to a more narrow canal to reach the oblique entry. Naturally, I would stop to shop on the way. The path is re-directed one or more times to delay and prolong the sequence of the approach. This heightens the sense of approach and curiosity of how the façade will stack against the majestic architectural gems seen on the way.
If a building is approached at an extreme angle like this one, its entrance can project beyond its façade to be more clearly visible. The façade that overlooks the rio is made more interesting and lively by its irregularities. Like anyone would go out on those marble balconies! This building could fit into spiral approach too.
3. Spiral Building Approach
The Building Approach, Architecture: Form Space & Order, Francis D.K. Ching, pg. 249.
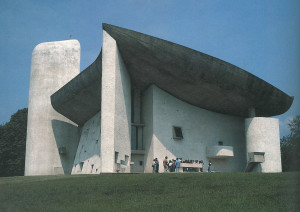 Chapel of Notre Dame du Haut, Ronchamp, Le Corbusier Ideas and Forms, William J R Curtis, Rizzoli New York, pg. 147.
Chapel of Notre Dame du Haut, Ronchamp, Le Corbusier Ideas and Forms, William J R Curtis, Rizzoli New York, pg. 147.
A spiral path prolongs the sequence of the approach, and emphasizes the three-dimensional form of a building as it moves around the building’s perimeter. – Architecture: Form Space and Order, Francis D.K. Ching.
Last time I was at Ronchamp there was no such thing as internet or cell phones. I am so excited there are videos I can watch from my Aeron chair. This building cannot be understood by looking at a digital photo with the spiral building approach in mind. This building is soft on the eye and easy to walk around. There are so many symbols in the forms that it is good to have one thing in mind each time you study it. This time I focused on entries. I like how the entries are a subtractive slice of grey concrete through the white sculpted chapel volumes. Even though the doors don’t want to be too high, the dark grey color is carried all the way up above the door to keep the eye upward.
With a building like Corbusier’s Ronchamp, the entrance might be viewed intermittently during the approach to clarify its position. You know where it is but you might want to wander around a bit to take some photos of those massive concrete scuppers that look like ox nostrols. Also with a spiral approach the entry may be hidden until the point of arrival.
