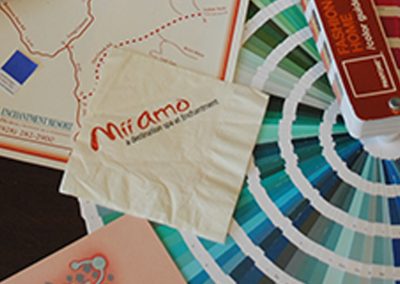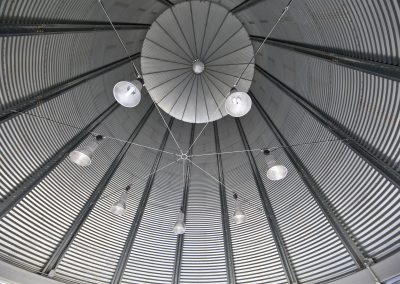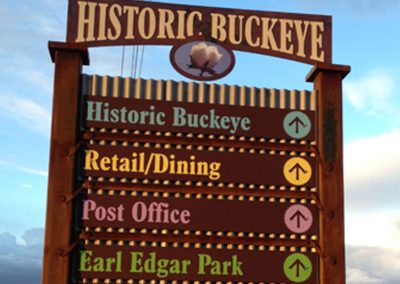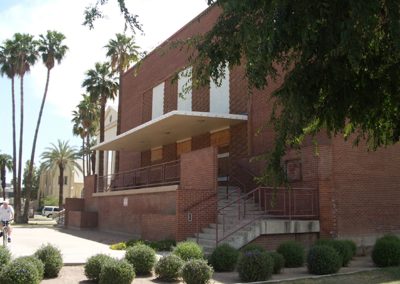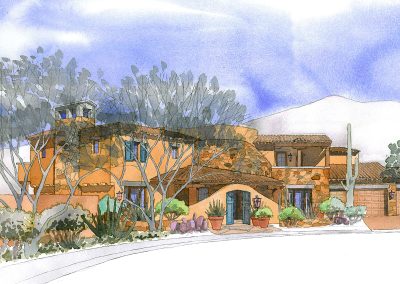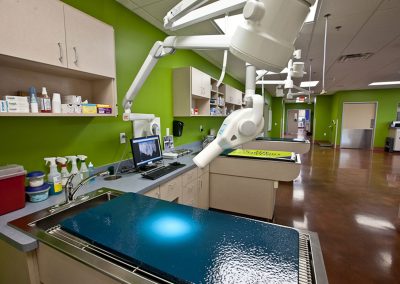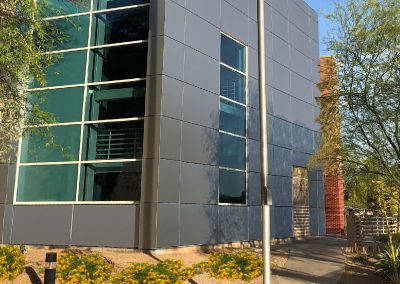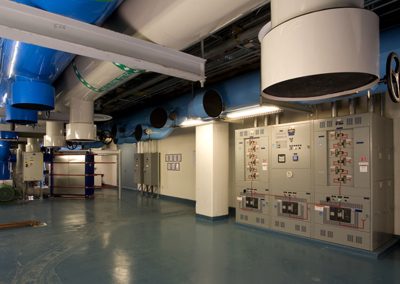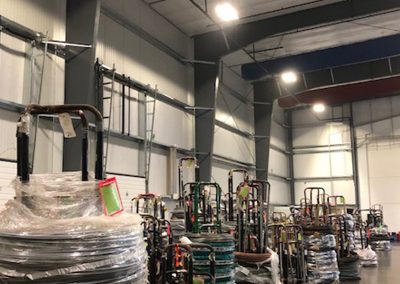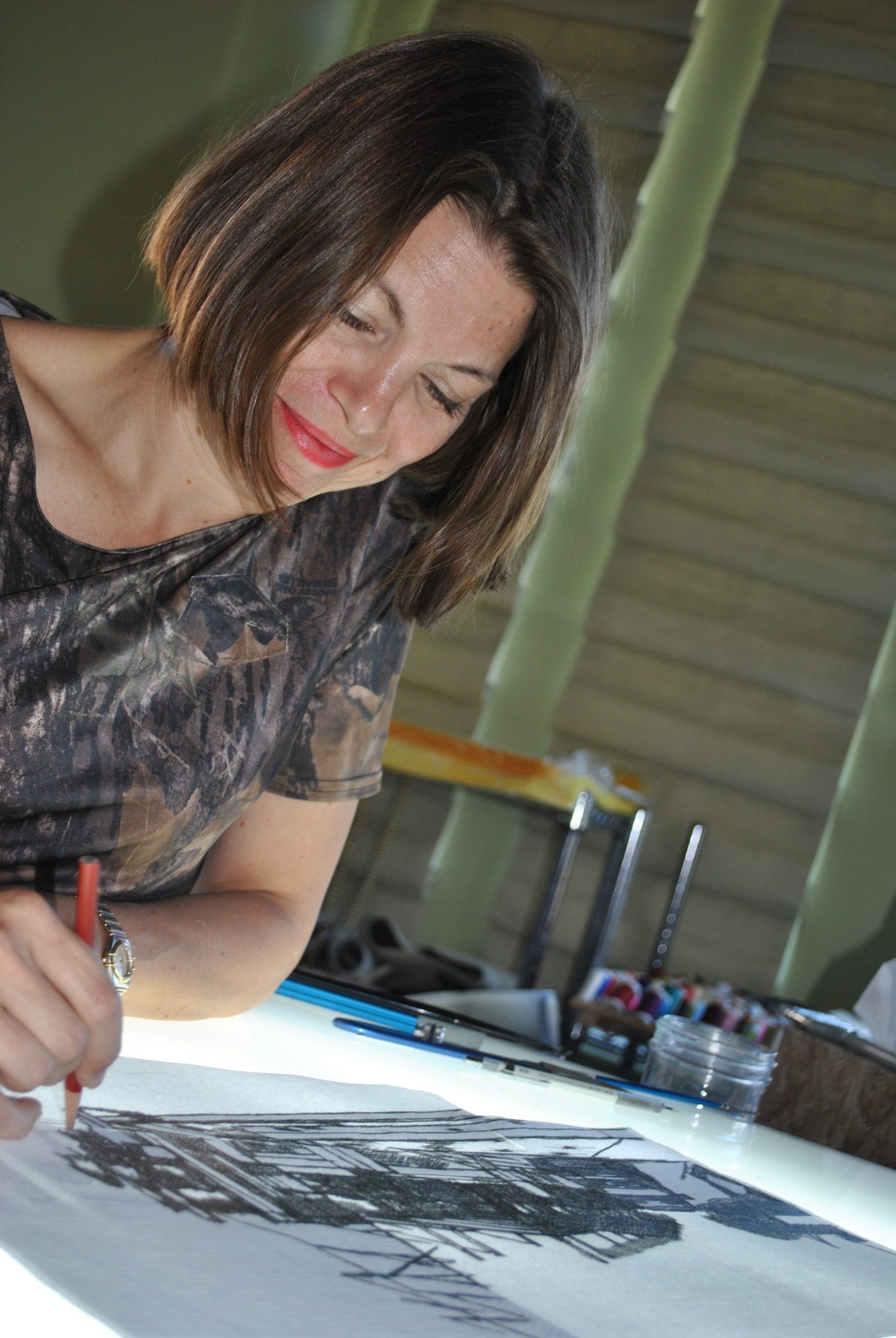
Lara Serbin
An artist, mom and active volunteer; Lara Serbin began her career in the design and construction industry in 1995. Holding a Bachelors of Architecture from the University of Arizona, Lara has participated in the APS Advancement Small, Minority and Women Owned Enterprises Academy, Executive Forums and the Eiseman Center for Color Information and Training program.
Lara is able to form a conception of how a situation should be in her head and then bring that situation into reality, not by physically creating it but by the power of suggestion, visualizing design concepts and guiding others in that direction.
Alongside her husband Jeff, Lara co-started Serbin Studio in 1998. Together, the team has worked on large and small architectural projects throughout the Phoenix Metro area while raising their two girls, Lily and Eva.
Projects:
Cit y of TEMPE
-
HISCO BUILDING ADDITION
CITY OF BUCKEYE
-
pARKER fASTENER BUILDING ADDITION
-
Hobo Joe Statue Rehabilitation
-
Buckeye Valley Museum Facade
-
Monroe Avenue Tree Beautification Plan
-
Wayfinding Signage for Monroe Avenue
-
Benbow Veterans Memorial Park
-
East Buckeye Park and Ride
MARICOPA COUNTY COLLEGE DISTRICT
-
Chandler / Gilbert CC: Building A & B REMODEL
City of Phoenix
-
Center for the Arts ADA Improvements
-
Center for the Arts North Building
-
Foothills Village Apartments
-
North & South Transit Refurbishments
-
sELF reALIZATION fELLOWSHIP Temple Masterplan
-
INGLESIDE VETERINARY HOSPITAL
San Carlos RESERVATION
APACHE MARKET TENANT IMPROVEMENT
CITY OF CHANDLER
DIGITAL REALTY DATA CENTER
TENTANT IMPROVEMENT
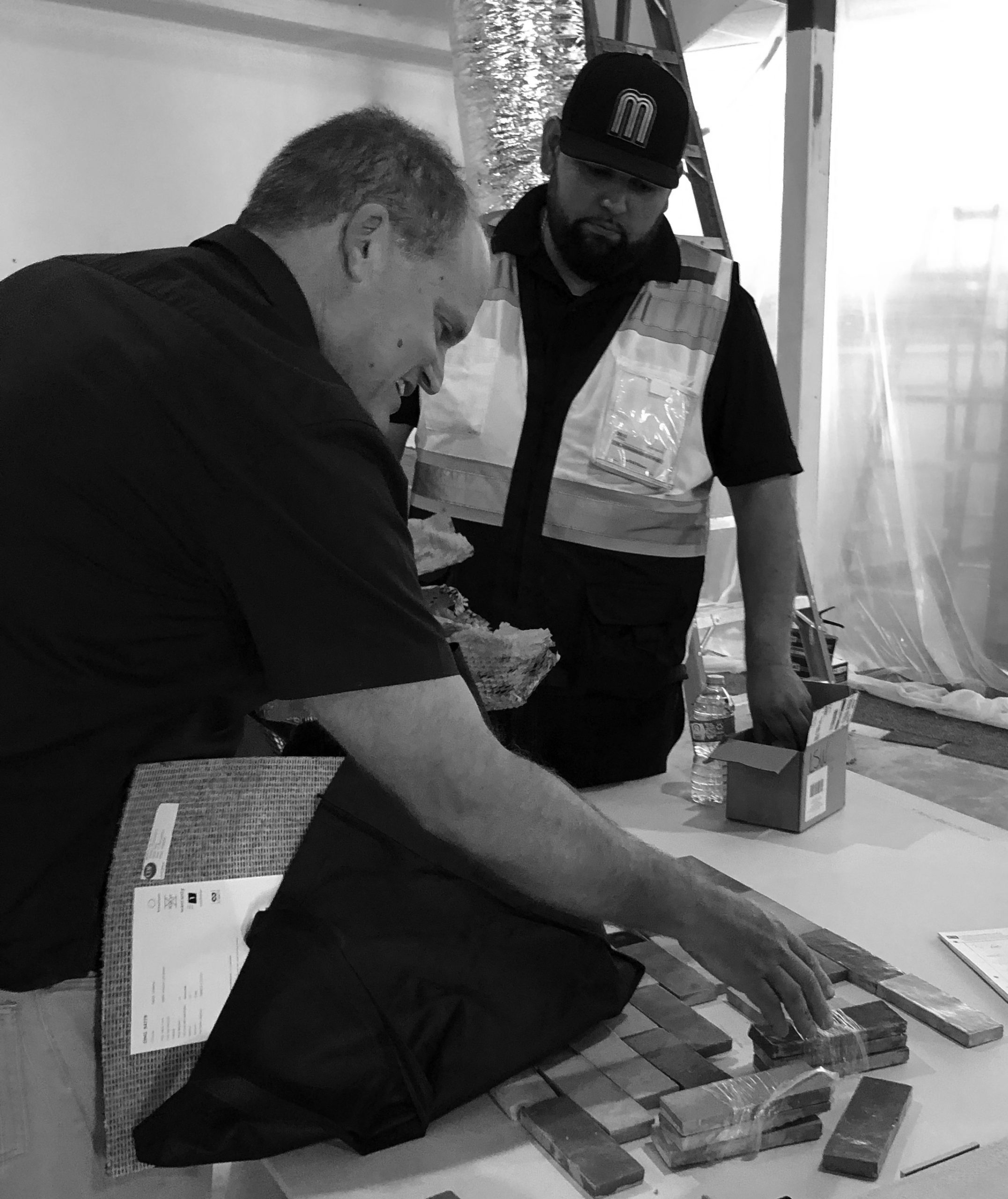
Jeff Serbin
With his straightforward approach to life, Jeff is all about the bottom line.
After receiving his Bachelors of Architecture from the University of Arizona in 1994, Jeff traveled Europe and worked with the firms, Turley Beck, and Davis Architecture after returning to the states. In 1998, Jeff teamed up with his wife Lara and Serbin Studio’s was born.
As a LEED™ accredited professional, Jeff is experienced in sustainable design, day lighting and energy conservation.
Jeff currently serves on the board of the Buckeye Main Street Coaltion and enjoys coordinating Car Shows for the community.
Projects:
Mission Critical
Digital Realty Trust
Various Locations:
-
AFP Registrant
-
124,000 SQFT Data Center Development
-
Conceptual Planning
-
Facilities Upgrades
-
Master Planning
Expedia
Office Tenant Improvements
MARICOPA COUNTY COLLEGE DISTRICT
-
Gateway CC: Student Services Tenant Improvements
-
Gateway CC: Student Services Space Planning
-
Gateway CC: Toyota Storage Master Planning
-
Chandler / Gilbert CC: Building A & B Interior Design
City of Phoenix
-
Center for the Arts ADA Improvements
-
Center for the Arts North Building
-
McCarty on Monroe Master Planning
-
Annual Services
-
Annual Housing Modernization
-
Foothills Village Apartments
-
North & South Transit Refurbishments
City of Buckeye
-
Benbow Veterans Park
-
East Buckeye Park and Ride
Ingleside
Veterinary Hospital
Arizona Architecture Projects
Serbin Studio Architecture has been teaming up with Cities, Businesses and Homeowners across the Arizona for more than 20 years.
