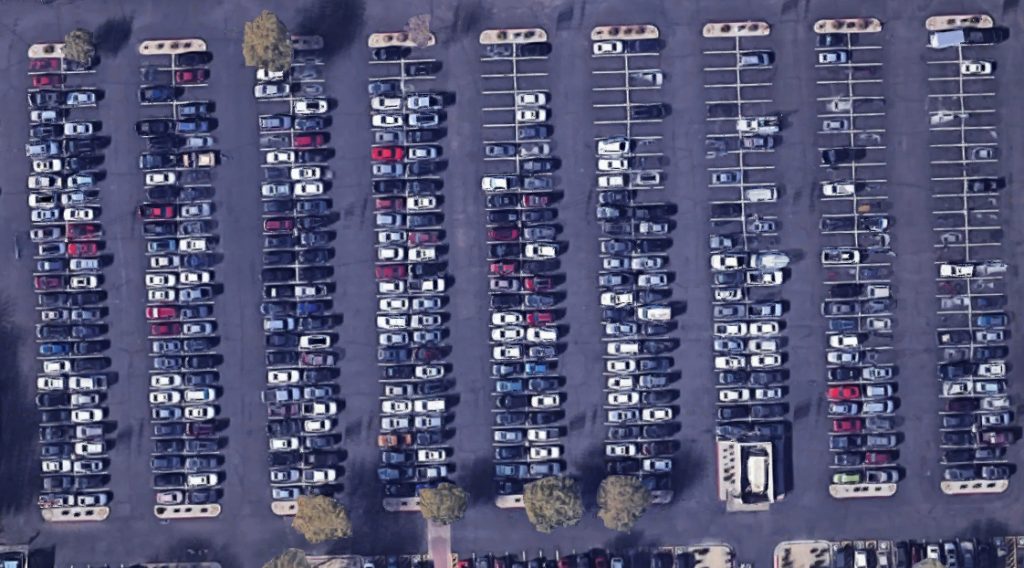Are you planning on a new building or a tenant improvement. Wondering how many parking spaces do I need? Whether it is for a small office, retail, mercantile, restaurant or something even larger, like a large sport complex? Number of parking spaces ultimately comes down to how many users you have. Parking ultimately is determined by zoning laws however this blog will explain some rule of thumbs. Parking spaces can be quite costly however not providing enough spaces can also be costly as users could be turned off by a lack of spaces.

As an Architect, I interact with clients, engineers and contractors who have acquired bits of information about Building Codes. Sometimes, those bits are misconceptions and regurgitated information. The building codes can be intimidating and have no beginning or end. To learn the code, the best way is jumping in feet first.
Upcoming Blog Posts
In the next series of blog posts, I will explore common Building Codes. Each City has adopted a code but most in Arizona use the IBC (International Building Code).
The following blog posts are:
- Door swing direction. Which way should the door swing, out of a room or in?
- Number of exits within a room?
- Door Size. Who said “size doesn’t matter.”
- Exit corridor width. How narrow can a hallway be?
- Clearances around a door? Door arrangement between two doors.
- Door fire ratings. What is the rating?
- Exit Travel Distance
- Do I need an elevator?
- Should my door have panic hardware?
- Do I need a drinking fountain?
- Minimum size of a Bath Room?
- Small commercial space, is one bathroom enough?
- How many parking spaces do I need
The item in bold are addressed in this post. As an Arizona Architect, most City’s jurisdictions work with the IBC (International Building Code). This code analysis is based upon the IBC.
How many parking spaces do I need?
When designing a building or renovating an existing building, having enough parking is crucial to the function of the building. However there can be a point where overbuilding parking can be costly. Parking takes up space on a site. On grade parking and parking structures have an associated cost per space.
Parking quantities can also be difficult to quantify for places that may have times of heavy use for special events. Buildings like a shopping center, may see an influx of parking during holiday shopping. Complexes like a strip mall that contain a church may see heavy use for a Sunday service but have lighter parking needs during remainder of the week. Therefore, there is not one correct number of spaces, but some rules of thumbs that one can follow to ensure that in most scenarios, parking can handle the average flow.
The Parking Space
Parking spaces range in size from (8 1/2 ft x 18 ft) to (9 1/2 ft x 18 ft.). The city jurisdiction will dictate however I prefer the wider spaces. Living in Arizona, surrounded by many trucks, providing a slightly wider space minimizes the possibility of door dings. On occasion, tandem parking is permitted for multi-family developments, however at a 9 1/2 ft width space.
In some jurisdictions, if double striped spaces are used in 50% of the spaces provided, parking space width can be reduced for the remaining 50% of spaces to 9 ft. Double stripes are typical 12″ wide. Some cities allow compact spaces when their are in excess of the required spaces at a size of 8 ft X 16 ft. Good for a mini cooper or Smart Car.
The Parking Drive Aisle
Parking aisle are typically 24′ in width for two-way traffic. This allows one to safely back out of a space and for fire truck maneuvering.
Parking quantity by use (refer to your local zoning code, however below is an example)
Residential
2 parking spaces per dwelling unit
Commercial
office, business or professional – 1 space / 350 sf
restaurant – 1 space per 100 sf
veterinary clinic – 1 space per 600 sf
As you can see, various types of uses determine the # of parking spaces required. Once that total number of parking spaces has been calculated, a specific number of ADA spaces will be required. One example is 1 space for the first 25, s ADA parking spaces for 25-50 et5c.
Also some municipalities after a specific size building will require a loading space. One example I found was no loading space for buildings under 15,000 sf. Buildings from 15,000 – 49,999 square feet require 1 etc.
Summary
When looking at a property and determining the number of parking spaces required, first look at the local Planning and Zoning requirements to determine the minimum number of parking spaces required. Also look at your use to make sure you have met your business needs. Remember that when a site has too few parking spaces or the layout of the site is not easy to move around, this may deter people from wanting to stop by to your business.
If you have any doubts before signing that lease or purchasing a property, consult with a trained design professional to ensure your project and business success.