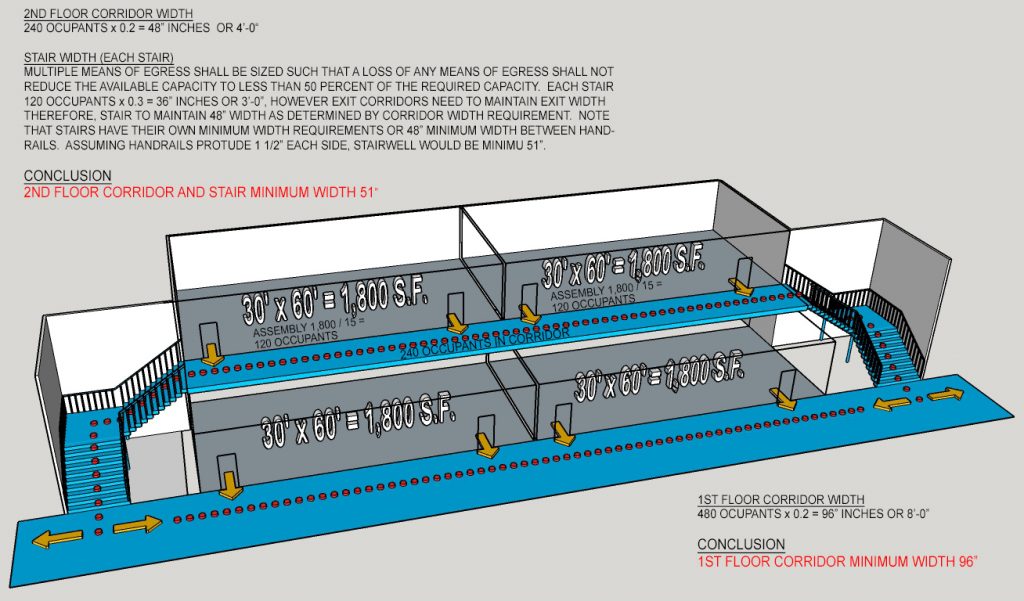Exit Corridor Width – Building Codes
As an Architect, I interact with clients, engineers and contractors who have acquired bits of information about Building Codes. Sometimes, those bits are misconceptions and regurgitated information. The building codes can be intimidating and have no beginning or end. To learn the code, the best way is jumping in feet first.
Upcoming Blog Posts
In the next series of blog posts, I will explore common simple and more complex Building Codes. Each City has adopted a code but most in Arizona use the IBC (International Building Code).
The issues to be addressed in the following Blog Posts are:
- Door swing direction. Which way should the door swing, out of a room or in?
- Number of exits within a room?
- Door Size. Who said “size doesn’t matter.”
- Exit corridor width. How narrow can a hallway be?
- Clearances around a door? Door arrangement between two doors.
- Door fire ratings. Is your door fire rated?
- Exit Travel Distance.
- When is an elevator required?
- Should my door have panic hardware?
- Do I need an Drinking Fountain?
- Minimum size of a single person toilet room?
- Small commercial space, is one bathroom enough?
The item in bold to be addressed in this post. As an Arizona Architect, most City’s jurisdictions work with the IBC (International Building Code). The code analysis is based upon the IBC.
Exit Corridor Width
Exit corridors are the enclosed exit access component that provides a path of egress outside of the building. The size of the corridor is to allow for safe passage of occupants within the building. Exit corridor is determined by minimum size requirements and occupancy loads. As you explore the code, you see a trend that occupancy load effects many elements of the building.
The code indicates: Minimum exit corridor width 44″ with some exceptions. See occupancy calculations below.
- 24″ for access to electrical, mechanical or plumbing systems
- 36″ for occupant loads less than 50
- 36″ in residential
- 72″ in Educational occupancy with greater than 100 occupants
- 72″ in medical facilities with gurney’s
- 96″ in in Group I-2 for bed movement which essentially is hospital, nursing homes etc.
Height of ceilings within corridor must maintain 7′-6″ minimum.
Occupancy calculations
Besides the minimum requirements, the # of occupants also determine size of exit corridors. In building over 1 story, stairwell may determine corridor width as well.
Total width of corridor = # of occupants (times) 0.2″/ per occupant
Total width of stairwell = # of occupants (times) 0.3″ / per occupant
Which ever number is greater takes precedent. See example below.
In addition to minimum corridor width, additional code requirements may take precedence. For example, ADA door clearances. Also door swings can effect corridor widths as they can only minimally impede the corridor if swinging into it. Those issues will be explained in a later blog post
Summary
The width of a corridor is dependent upon minimum requirements, calculations based upon the number of occupants within a building and door clearances. As the buildings become larger and have larger # of occupants, such as building with assemblies, the corridor width can grow significantly.
So when desiging a new building, size the corridor accordingly. When retrofitting an existing facility and have a change of occupancy type, verify if the existing corridors can handle the change in the # of occupants. However when in doubt, rely on an Architect to explore the code and assist you.

