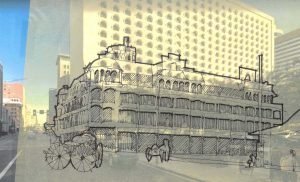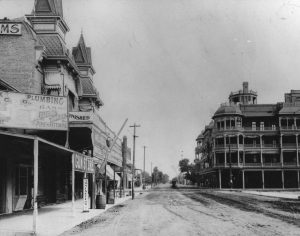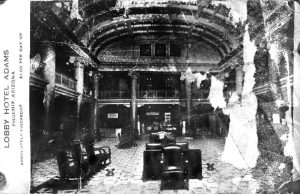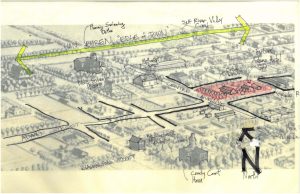Hotel Adams used to stand proudly on Adams Street and (Centre Avenue) Central Avenue in the middle of an emerging downtown Phoenix, Arizona. In 1910 Hotel Adams was a tinderbox for flames and burnt to the ground. Over time there has always been a hotel there. I have been fascinated with Hotel Adams ever since I first saw the black and white photos at the Hayden Library before internet. I recently sketched over a google image of Renaissance Phoenix Downtown Hotel to show you just how Hotel Adams looks along Central Avenue.
The Hotel Adams 3 story repeated flat arch facade created a beacon for the stagecoach to follow. The County Courthouse and Hotel Adams were most likely the tallest structures in the late 1800s.
Desert Dust Eviction, A Non-Stop Job
The west and south facades had deep set shaded overhangs which is appropriate for the harsh sun. During the long days of summer I walked along Adams street and imagined Hotel Adams in full swing. I could here raucous laughter coming from the dark saloon. Desert dust eviction must have been non-stop job. Imagine being a guest with your room on the third floor. You would have an unobstructed view of South Mountain. The Arizona sunsets!
The postcard photo above shows a dark but well appointed Lobby of Hotel Adams. In the late 1800’s sealant probably wasn’t perfected as it is today. Perhaps kangaroo rats nibbled crumbs in the pantry, rattle snakes coiled in dark corners, and roadrunners slept in alcoves. It must have brought so much business to downtown Phoenix. The interior must have smelled of dust, wood, chewing tobacco, chili peppers, and citrus.
What Was Dining Like?
Imagine a worn traveler arriving by Phaeton at the Hotel Adams. Think about how much work it would have been to keep food cold for all the guests! Was the food and service outstanding for its time or was it more like Mark Twain’s passage in Roughing It; “There was only one cruet left, and that was a stopperless, flyspecked, broken-necked thing, with two inches of vinegar in it, and a dozen preserved flies with their heels up and looking sorry they had invested there.”
Phoenix Before Hotel Adams
I drew a trace paper sketch over the top of C.J. Dyer’s sketch drawn in 1885. This gives us a good idea of what Phoenix looked like before the original Hotel Adams. The town ends at the Salt River Valley Canal or Van Buren Street and Jackson and 7th Avenue and 7th Street. Central Avenue was called Centre Avenue. The streets running north and south were called Papago, Cortez, and Montezuma; now they are numbered like 4th Street or 4th Avenue. The buildings surrounding the cross streets of Adams and Centre Avenue were churches, schools, banks, ice house, swimming bath, mercantile, and housing. The first buildings were small, Richard J. Hinton of Handbook to Arizona 1877 describes the Phoenix architecture as “…buildings as one story high, generally having a wide porch or veranda surrounding them lying directly in the path of the approaching Southern Pacific Railroad. The site of the future Hotel Adams is the pink highlighted block. It had a few single story buildings. In 1885, you could walk 3 blocks north to take a swim in the Phoenix Swimming Bath next to the Canal or walk 1 block south to shop along Washington Street. The block just east of the pink highlighted block is a long row house. Maybe some lodging took place there before Hotel Adams. One thing I do know for certain is riding along Centre Avenue with Cottonwood trees along each side must have been amazing in 1885!



