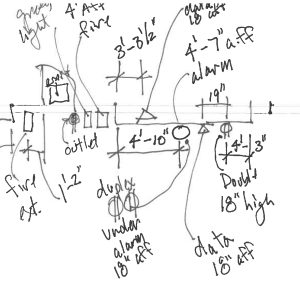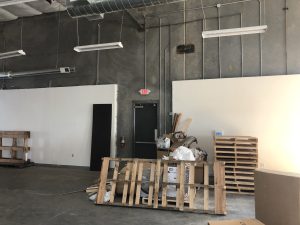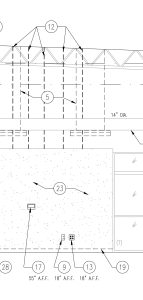Field measuring doesn’t involve blades of grass. In the architectural universe, field measuring is a process of recording existing conditions of a building. A “field” is a piece of property on planet Earth with precise coordinates. An architect loves to say “Yeah, I was out on the Field today!” If you own a piece of property and there is an existing building located on it, an architect will have to measure the building before any new or existing building addition can be designed. The existing fixed objects within the property or “field” have to be accurately located and recorded.
After measuring an existing building, we record the findings in drawings such as site and floor plans and elevations; these drawings are referred to as As-Builts.
We record the findings and draft the work from the “Field” investigations.
We bring a drafted floor plan to Field Measuring so there is a point of reference. If the building owner doesn’t have As-Builts which is mostly the case, we use Google maps to trace at least a rough outline of the existing buildings before we head out to the “Field” with our tape measures and laser gadgets. Also, if you have a set of drawings of your existing building it is not called a set of blue prints. That would be like saying your flip phone is your social media feed. A blue print is just a stone age way to make copies by holding large blue paper in a powerful blinding light and the nasty chemical smell that makes the lines white and the background blue. We all make copies with black laser on white paper now.
A good architect never assumes an existing condition will be handled during construction.
Start measuring at one corner and work clockwise direction so you don’t miss anything. It is important to document every outlet, data, fire alarm, fire extinguisher, and thermostat. If there is furniture or objects in the way of seeing that important thermostat, move it! If we spot a switch that we are not familiar with we ask the building owner, realtor, or contractor what it is. Some may say that this is too thorough but I disagree. It is much cheaper to document all the detail in the beginning.
Working drawings to obtain a building permit are created from As-Builts.
A base drawing is created with new enhancements to the space. The photo above shows the furred out walls to continue to the underside of the roof deck. The base drawing in AutoCad is shared with Structural, Mechanical, Plumbing, and Electrical Consultants. Each of those engineers will perform a Field Measurement of the space as well. In this project it was directed by the electrical engineer to remove all the existing conduit and start over with new conduit and J-Boxes. I don’t feel it was a waste of my time to have located all the initial locations of which would be ripped out. I learned the space. After I field measure the space I feel as though I own it. When I return each time it is easier to engage with the construction reviews.
The drawing above is an elevation of the final working drawings. Every existing and new outlet, duct, structural member has a keynote with an action for the contractor to make.
It feels great to think of ahead so there are less questions in the “Field” during construction.
Tenant Improvement in an existing space is more complicated than just building brand new because there are things to be demolished and things to remain. You can’t just draw a keynote that says move this electrical panel. You must have a plan, you must think it through and work as closely as possible with your engineers.



