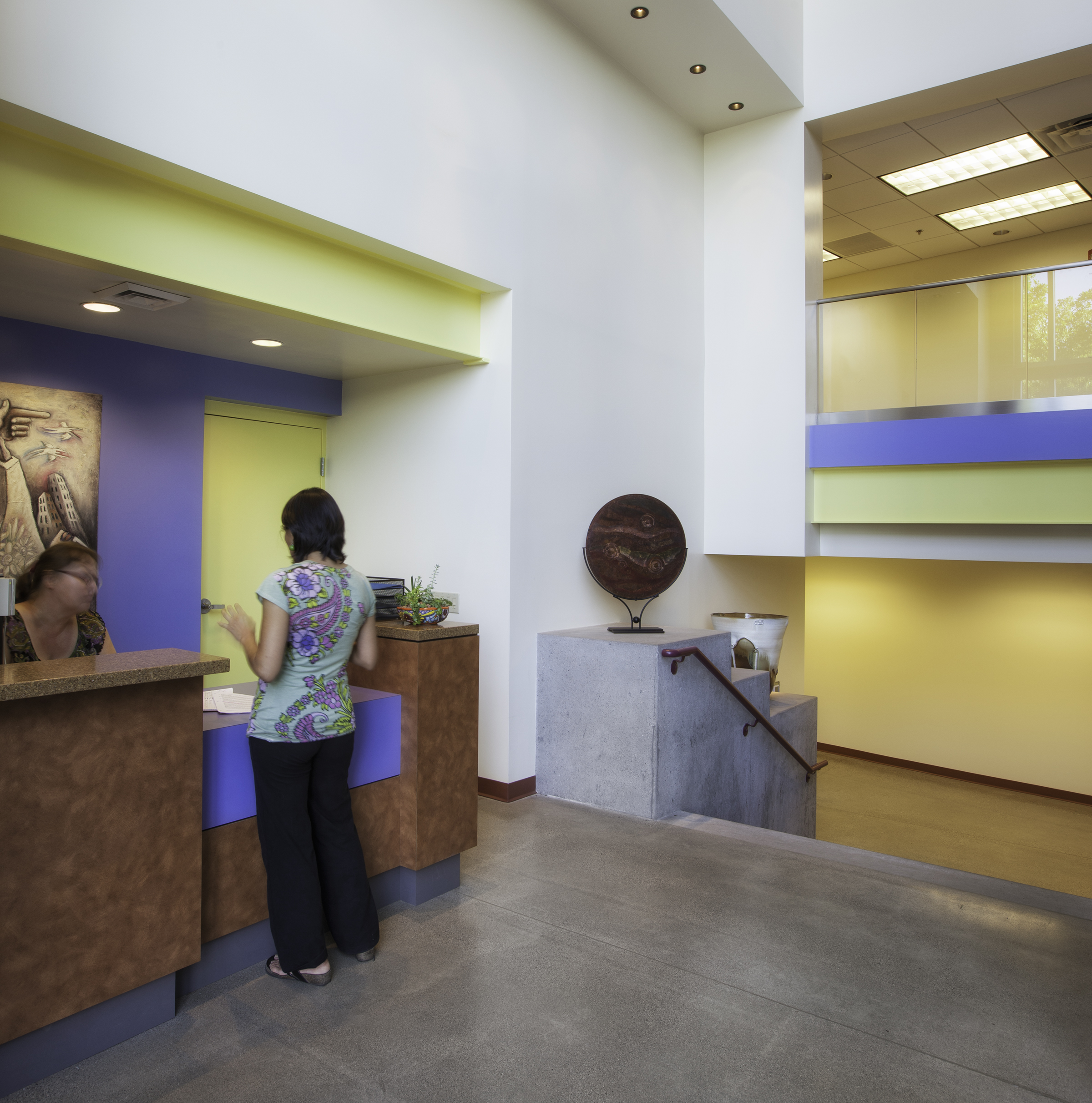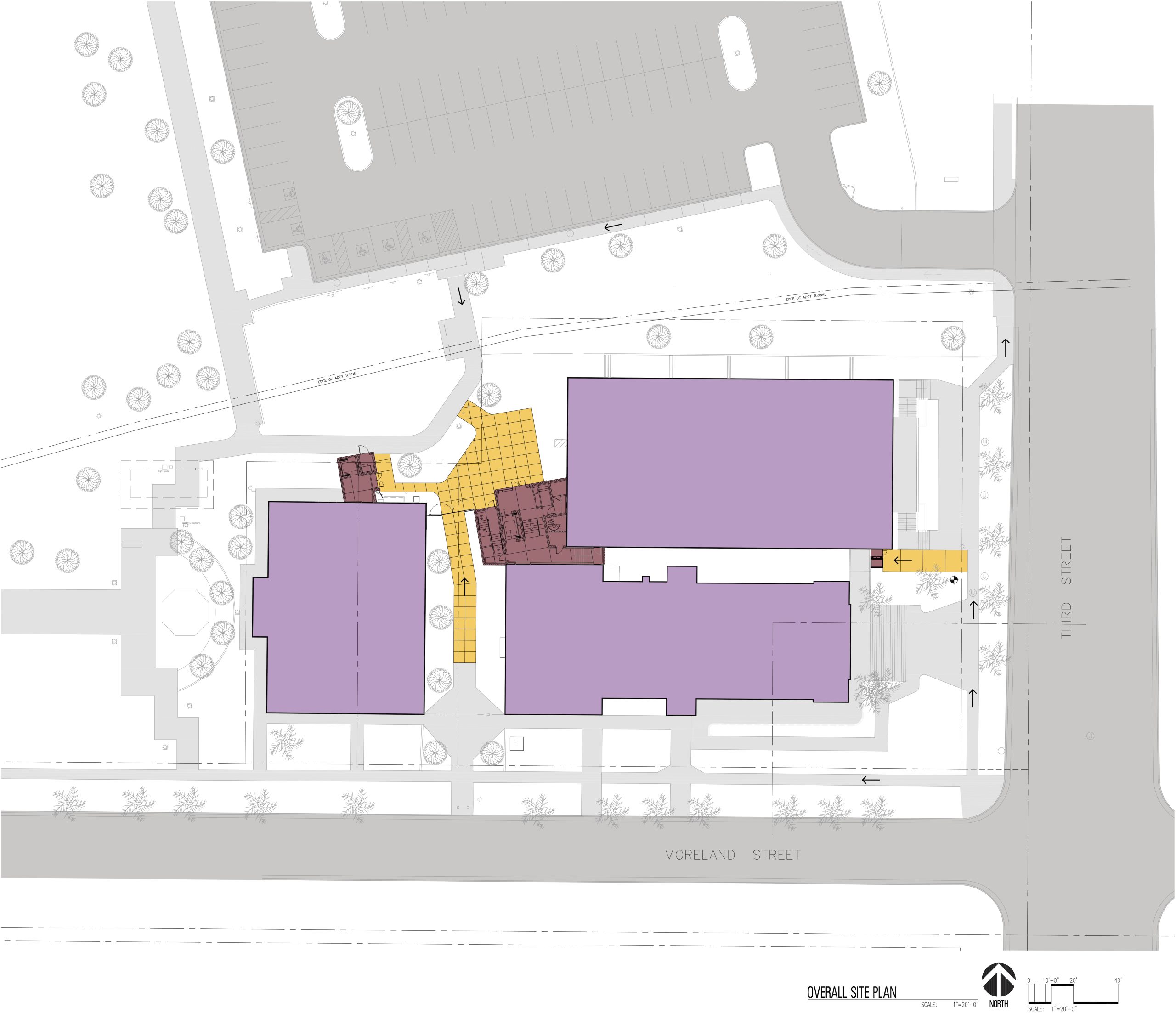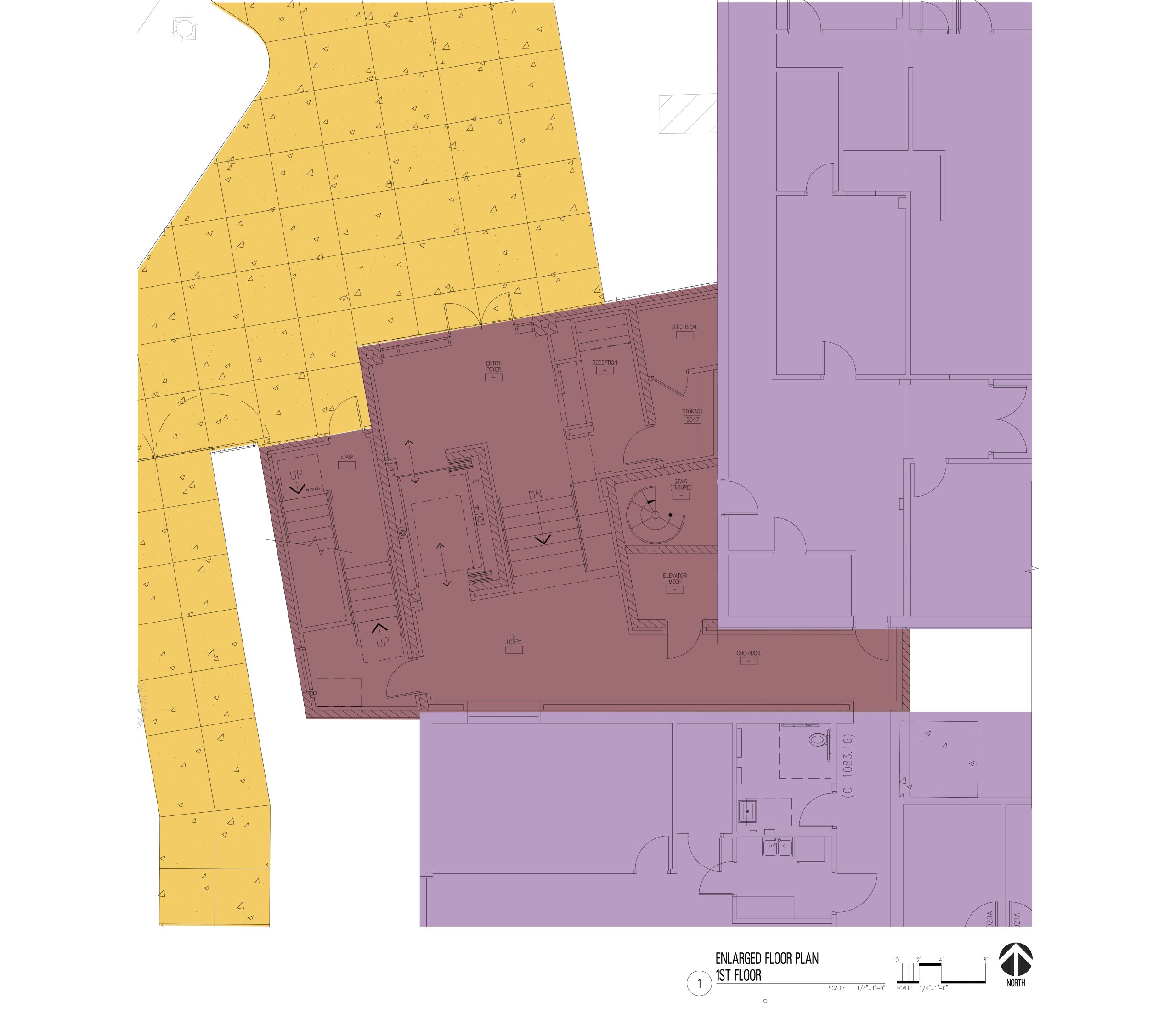Community Center
2005 City of Phoenix Center for the Arts was a project that underwent many transformations. The initial scope was for a black box theatre retrofit in an existing church located in Downtown Phoenix, Arizona. Serbin Studio, Westlake Reed Leskosky, and City of Phoenix Parks and Recreation Department designed theatre, green room, rehearsal, and concession spaces. In 2009 the project was put on hold during the Design Development phase of the project.
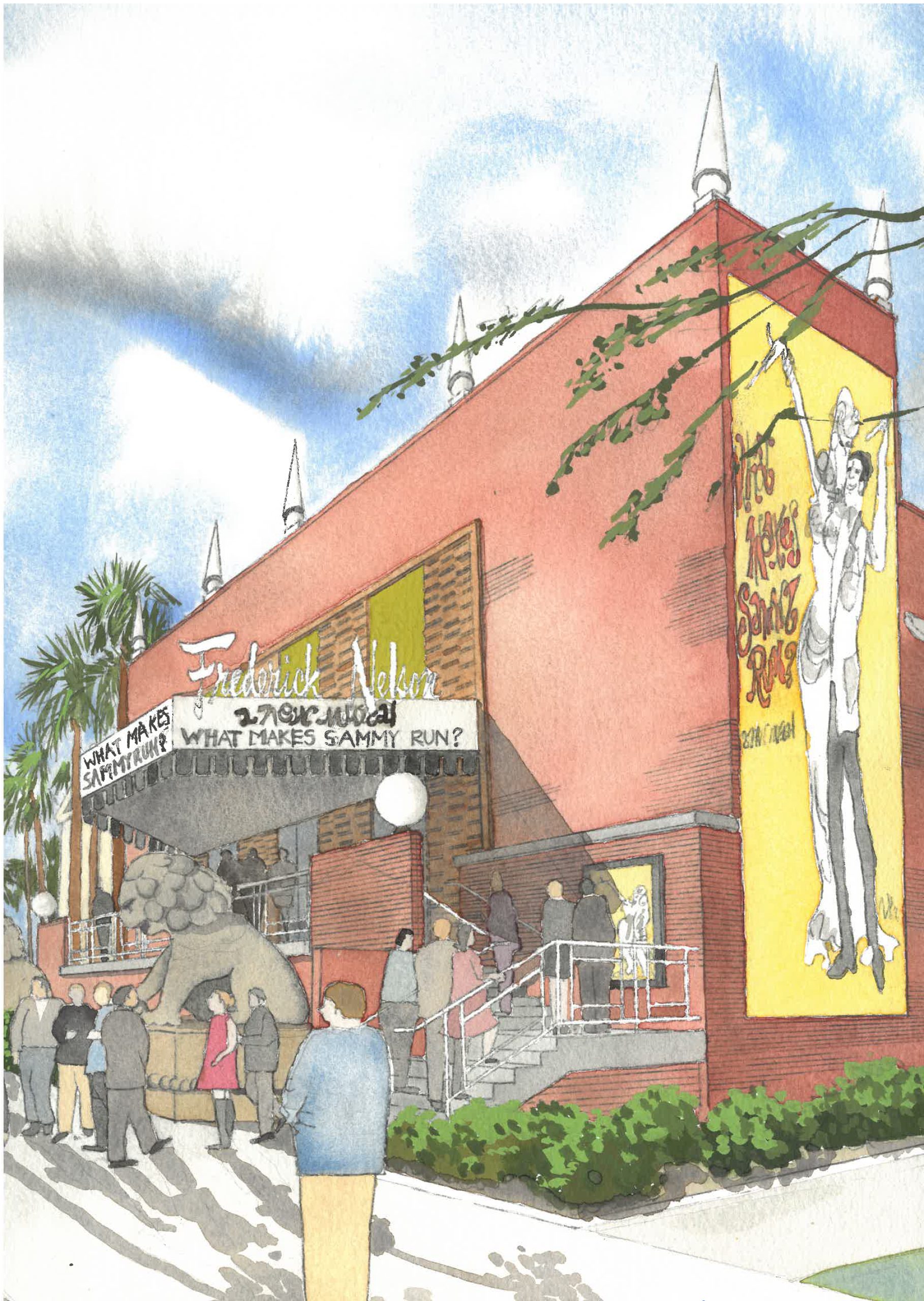
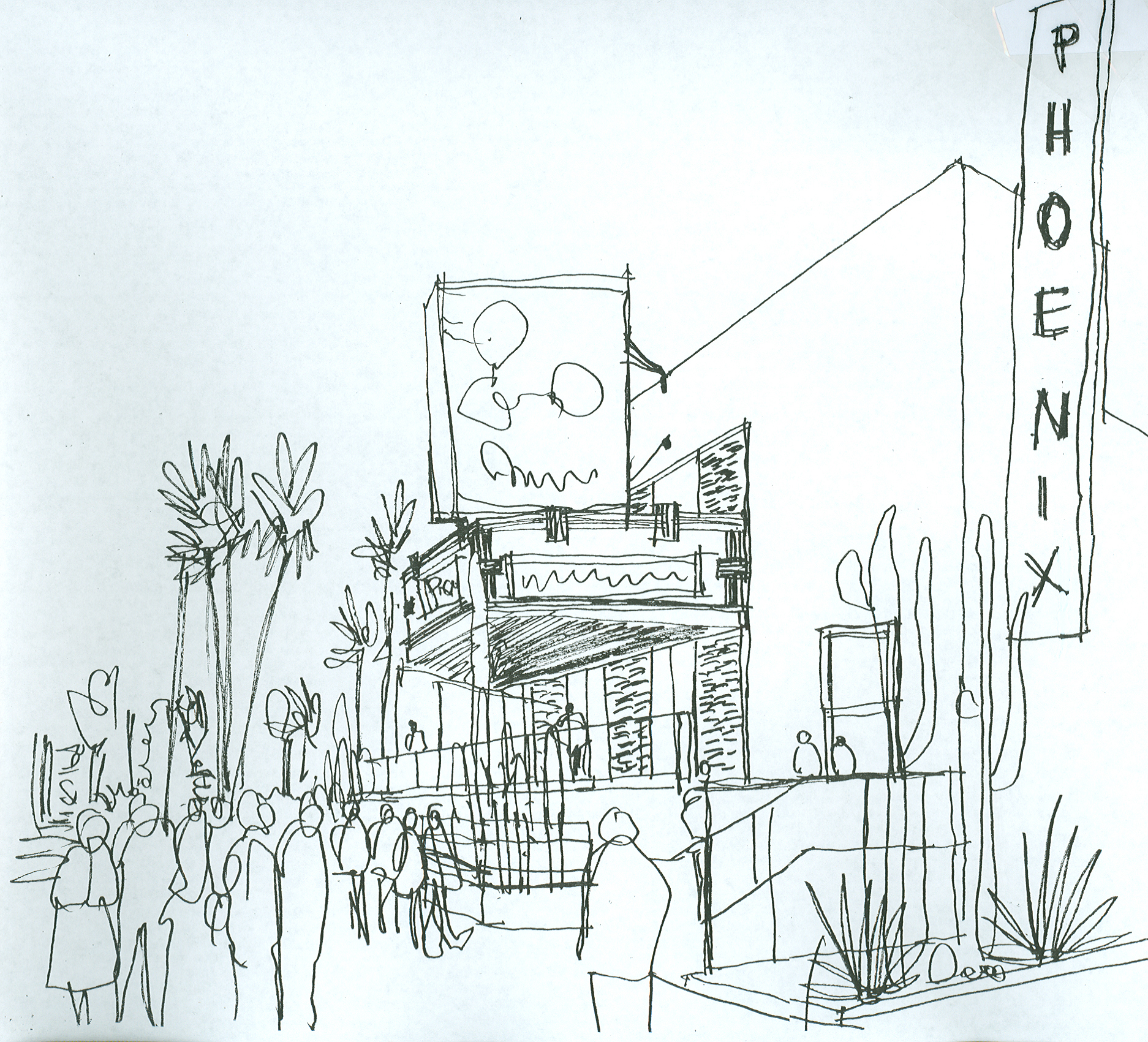
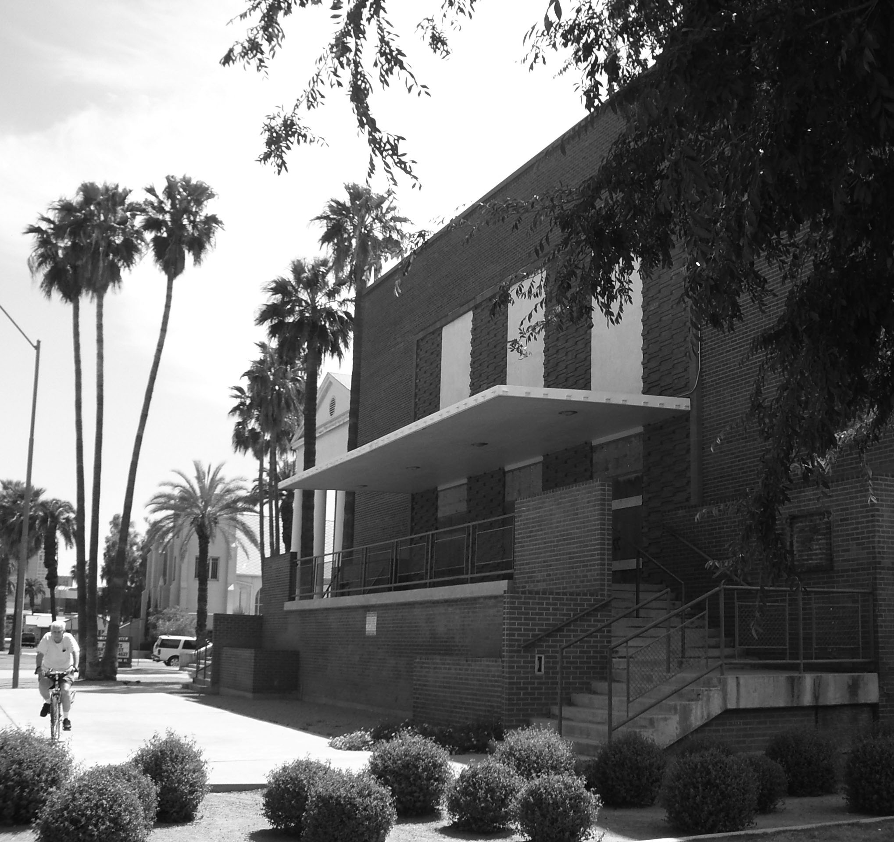
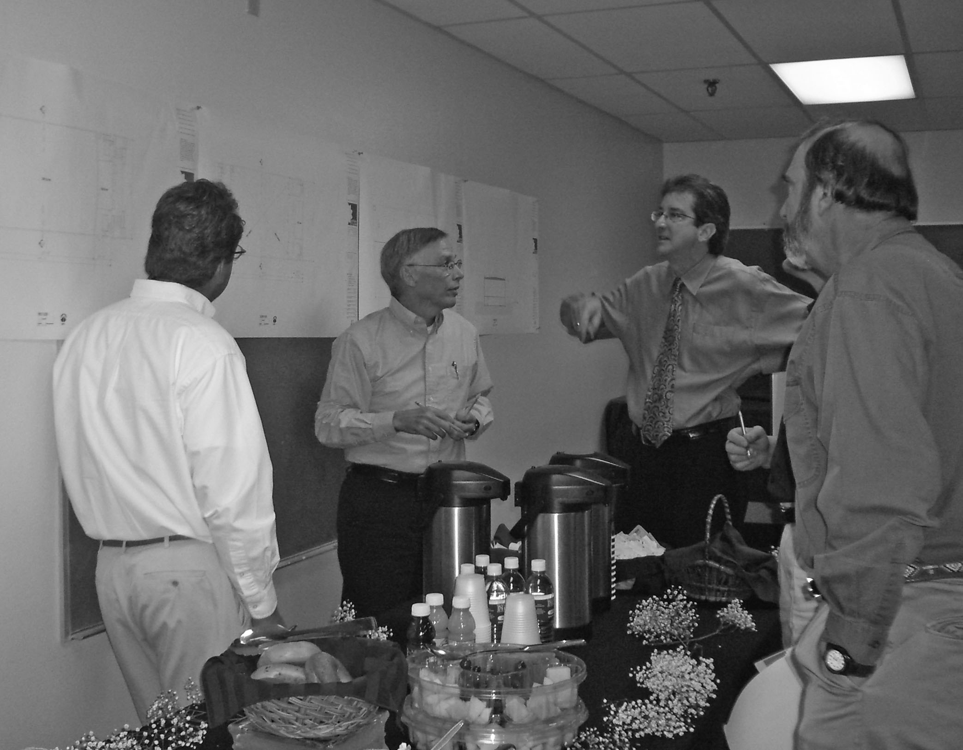
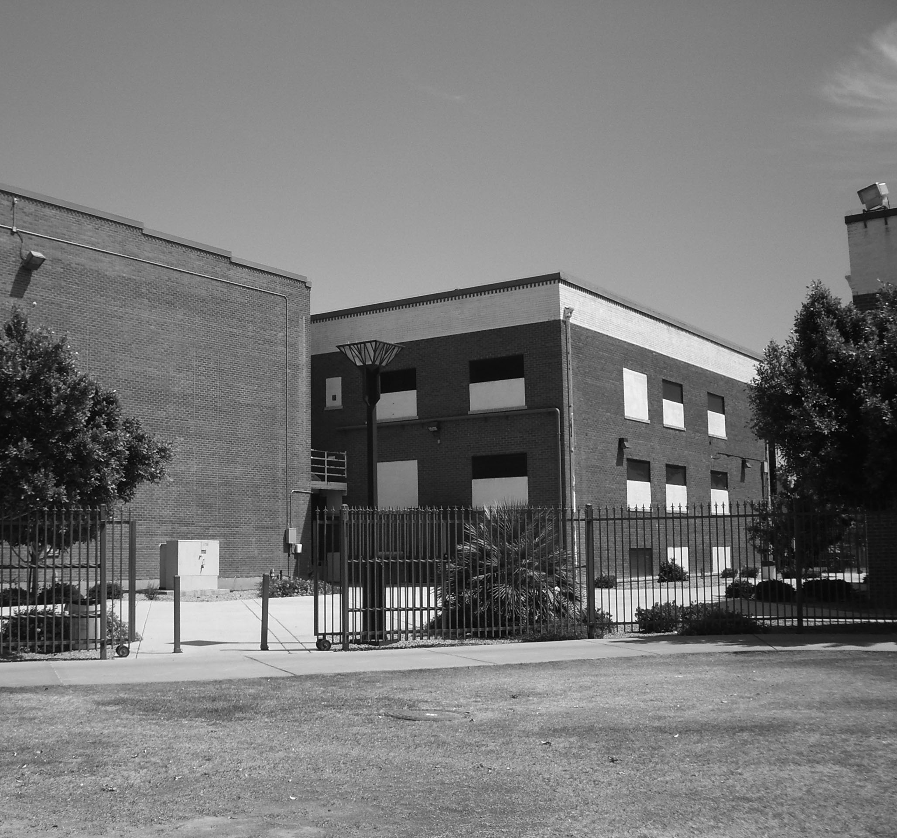
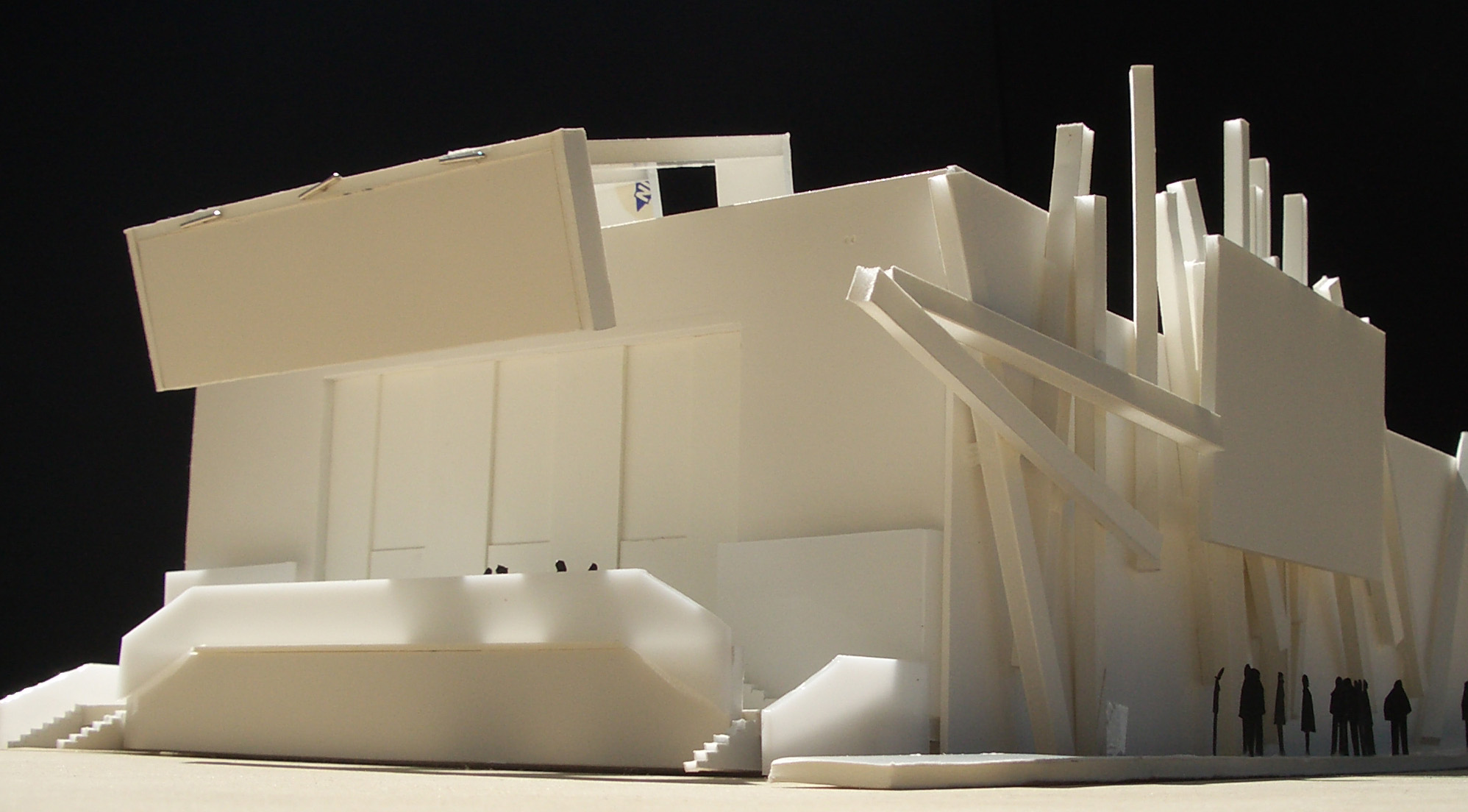
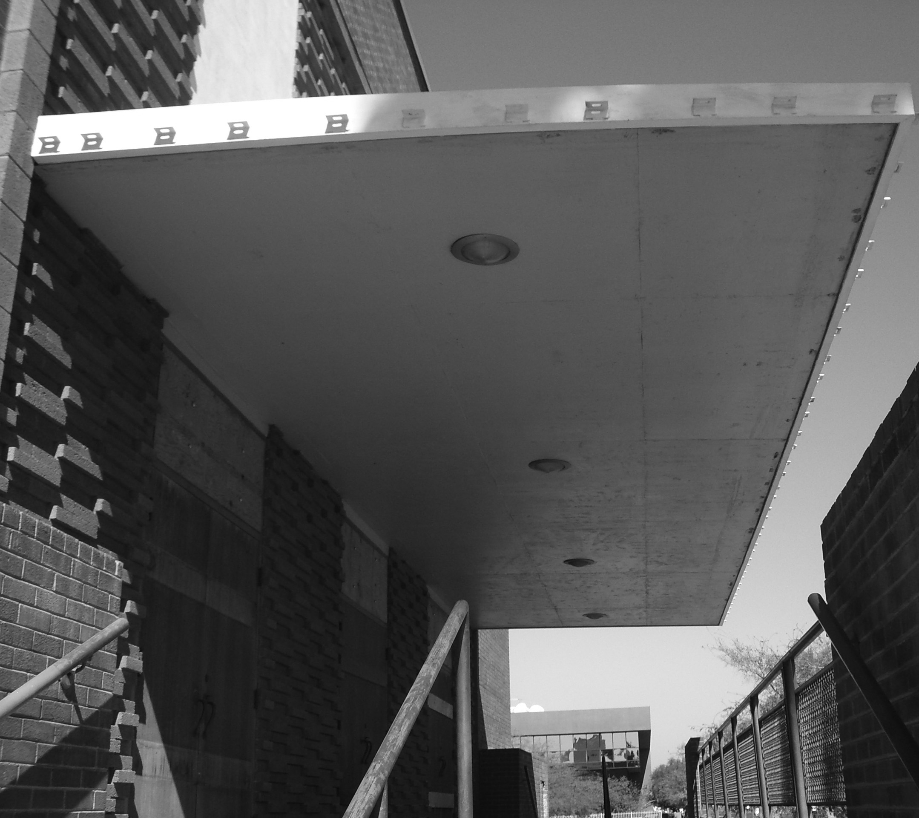
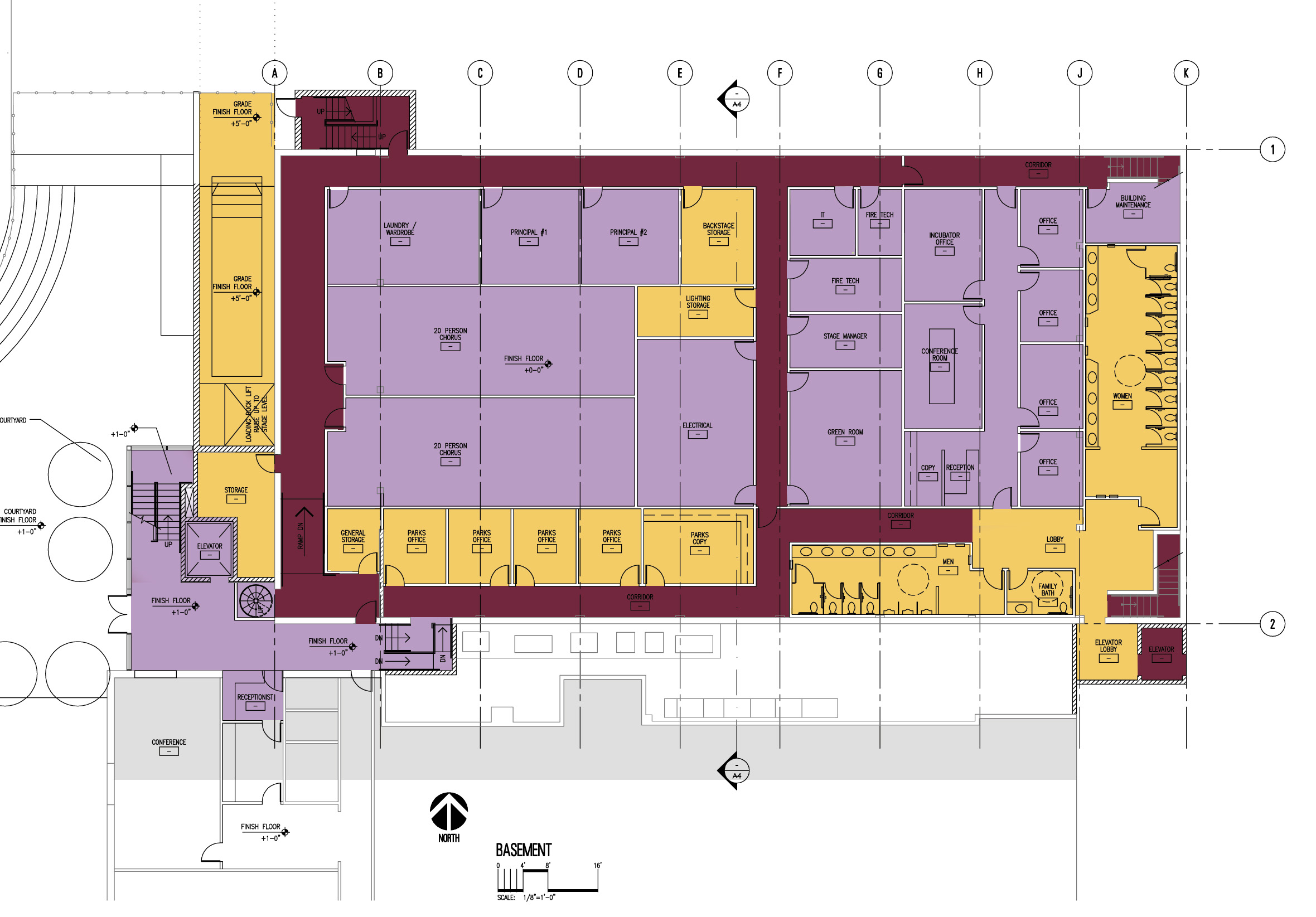
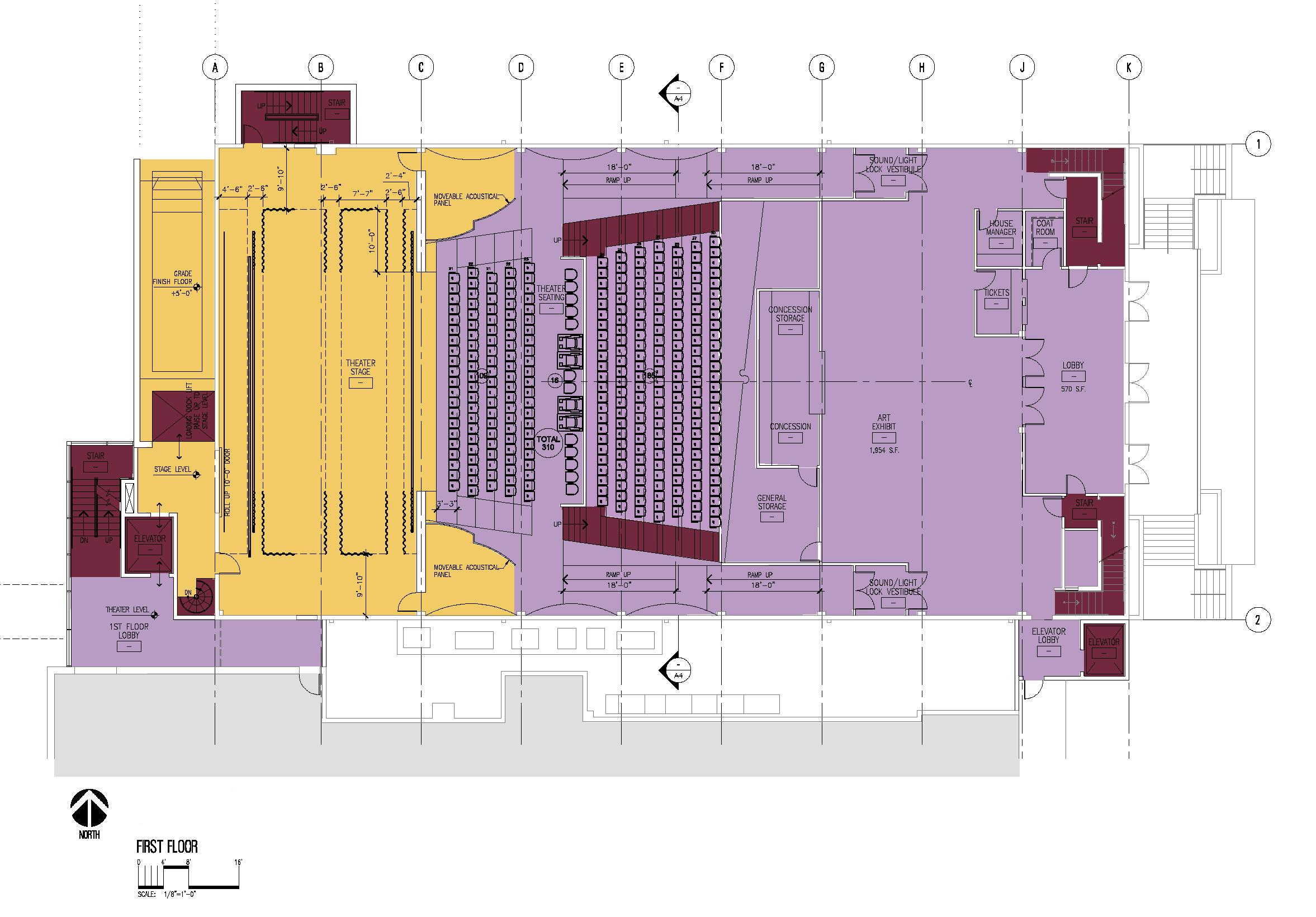
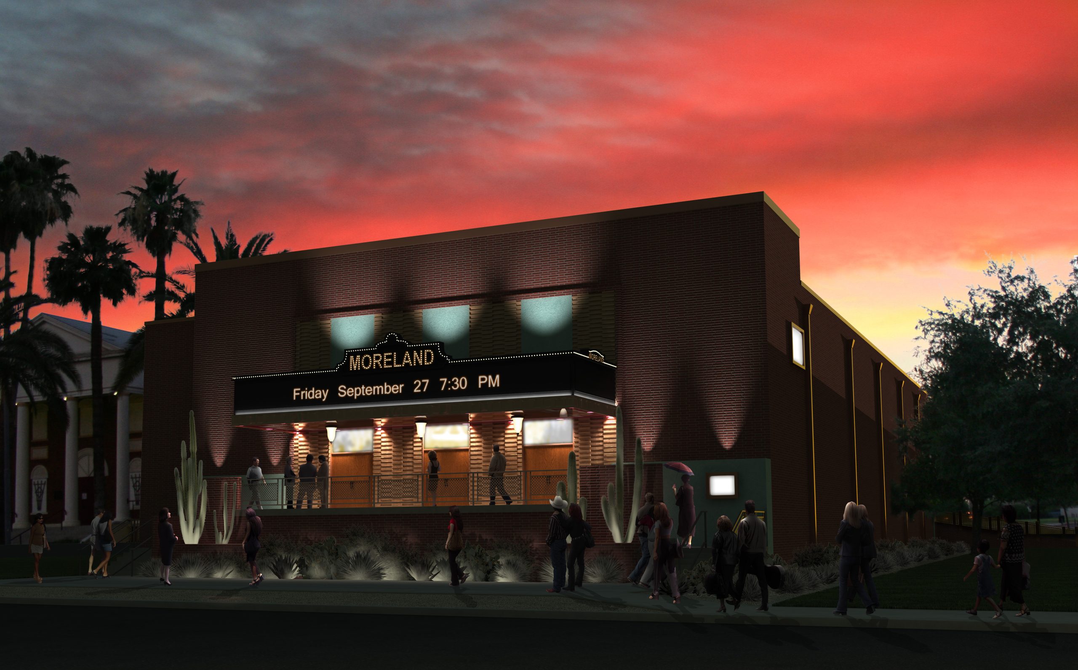
2010 The City of Phoenix Center of the Arts project returned with a redefined scope. The work included remodel of existing restrooms at south and west buildings to satisfy current ADA codes. An addition of a building entry to the south building with elevator access to all floors. Another building addition was designed for an entry to the west building to provide elevator access to all floors. Finally, an addition of wheelchair lift for the theatre component of the south building. Serbin Studio worked with City of Phoenix and Brycon Construction in 2011 for all phases of Construction Administration.
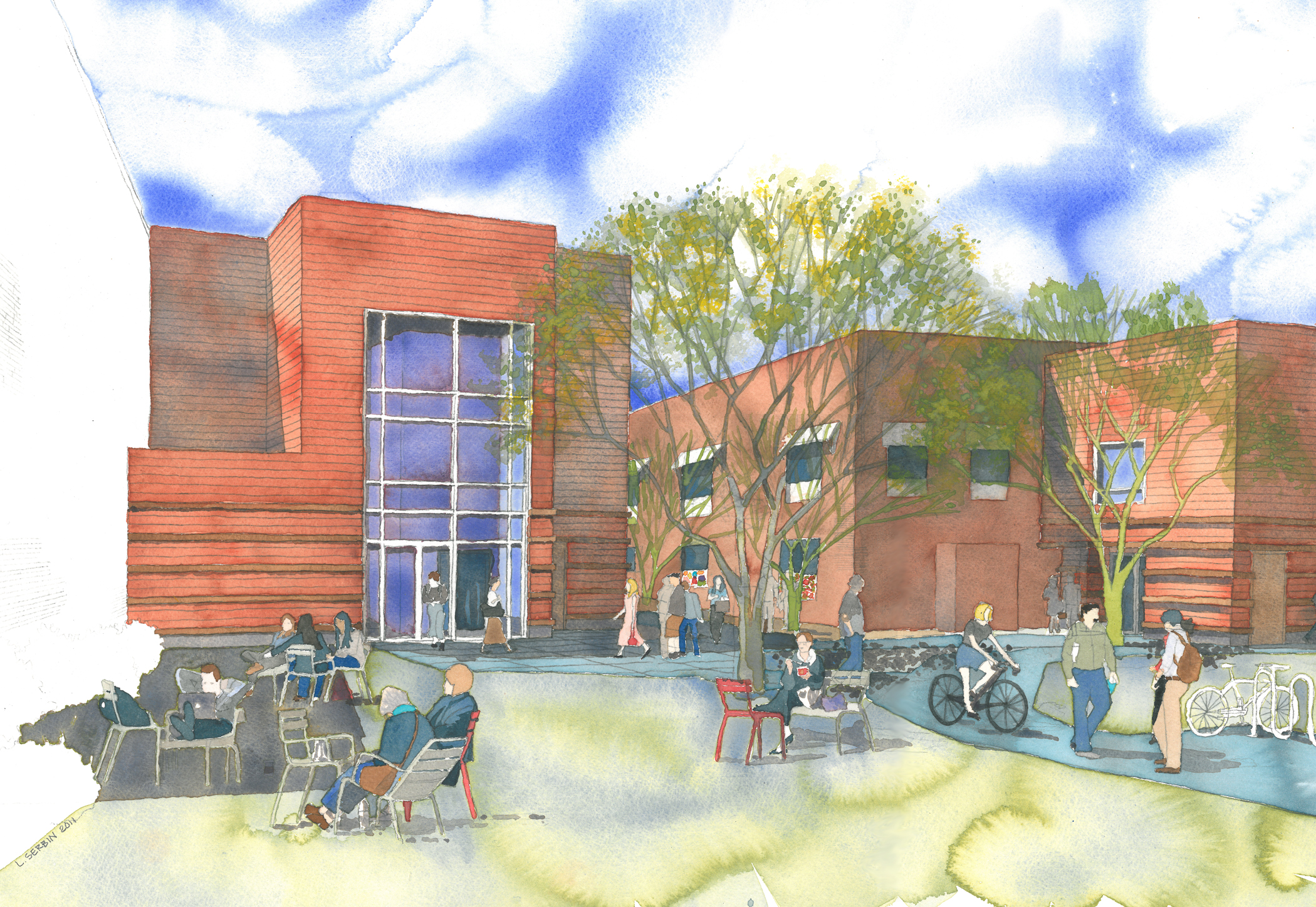
.jpg)
.jpg)
