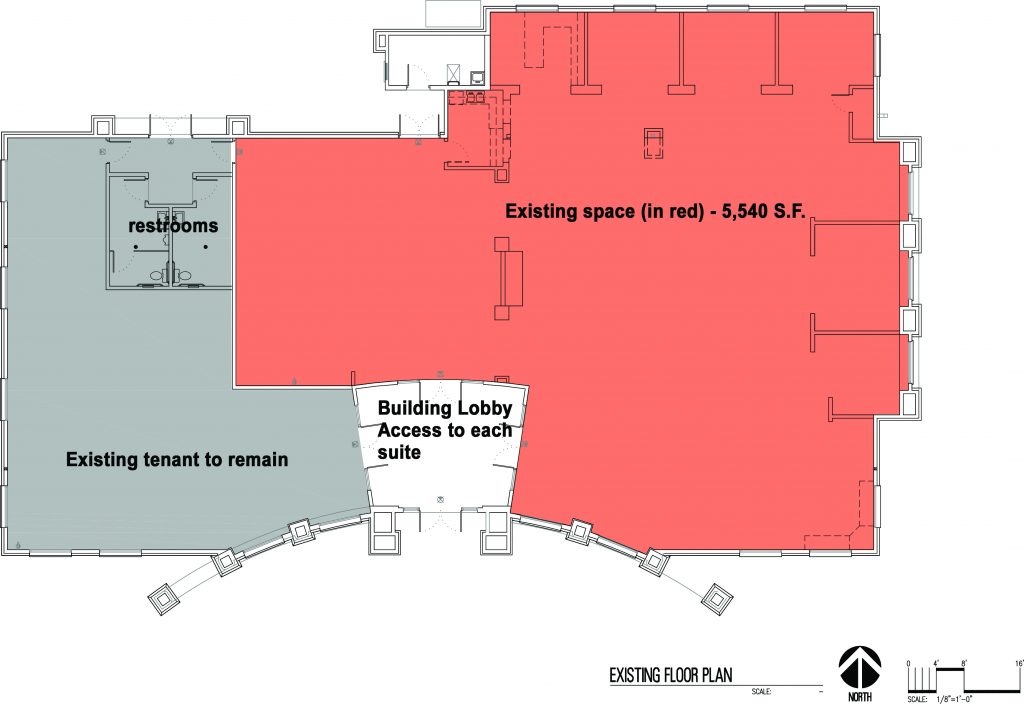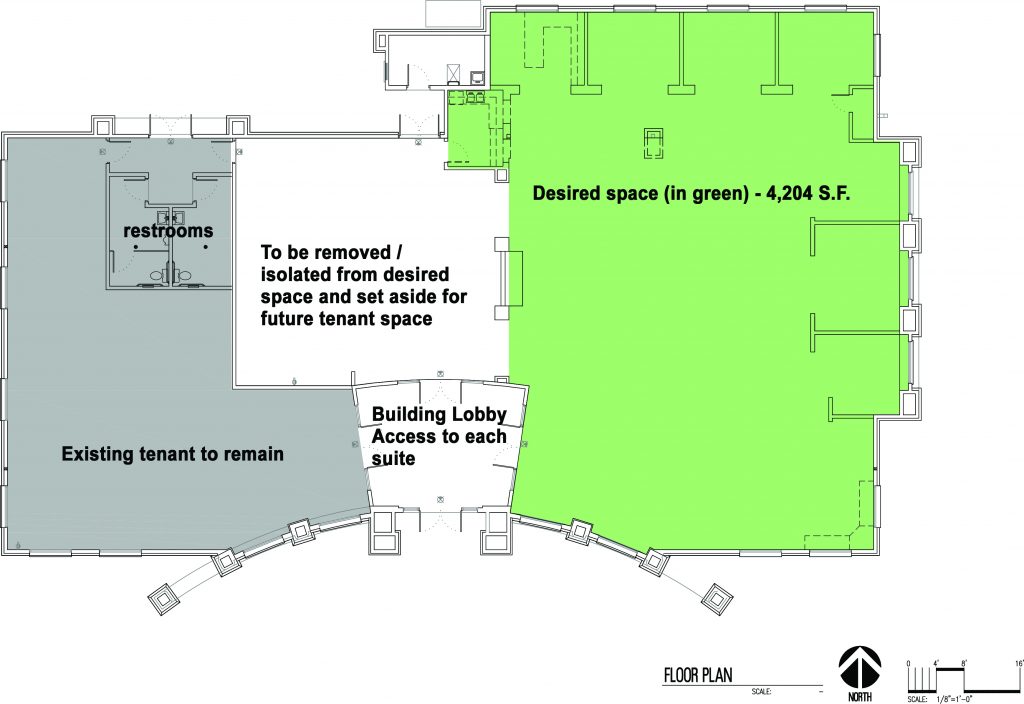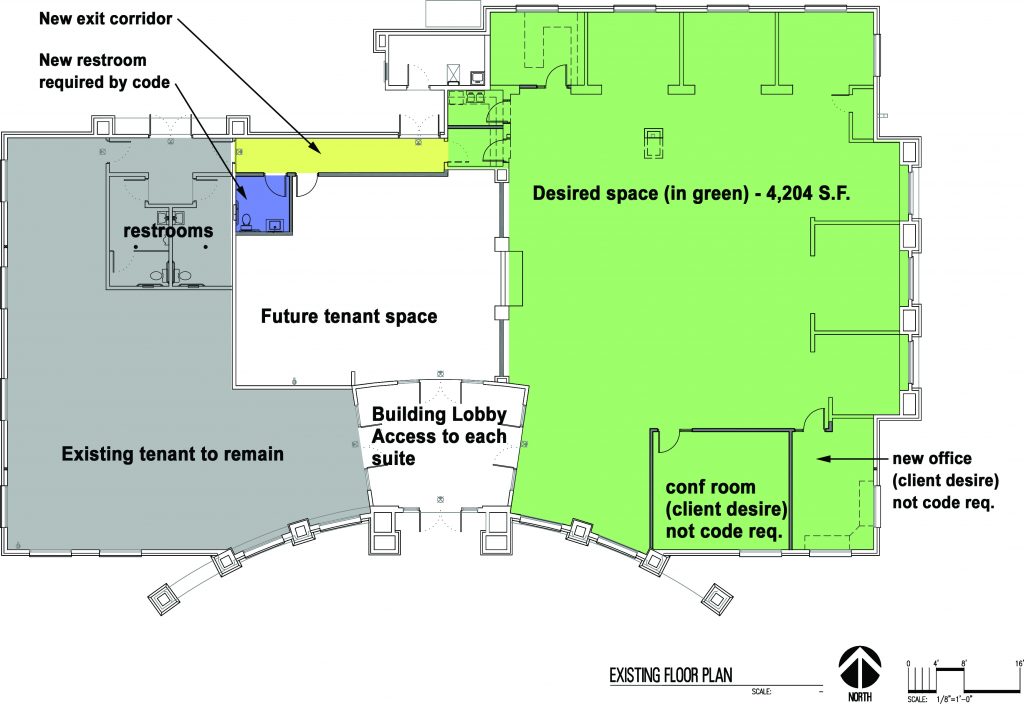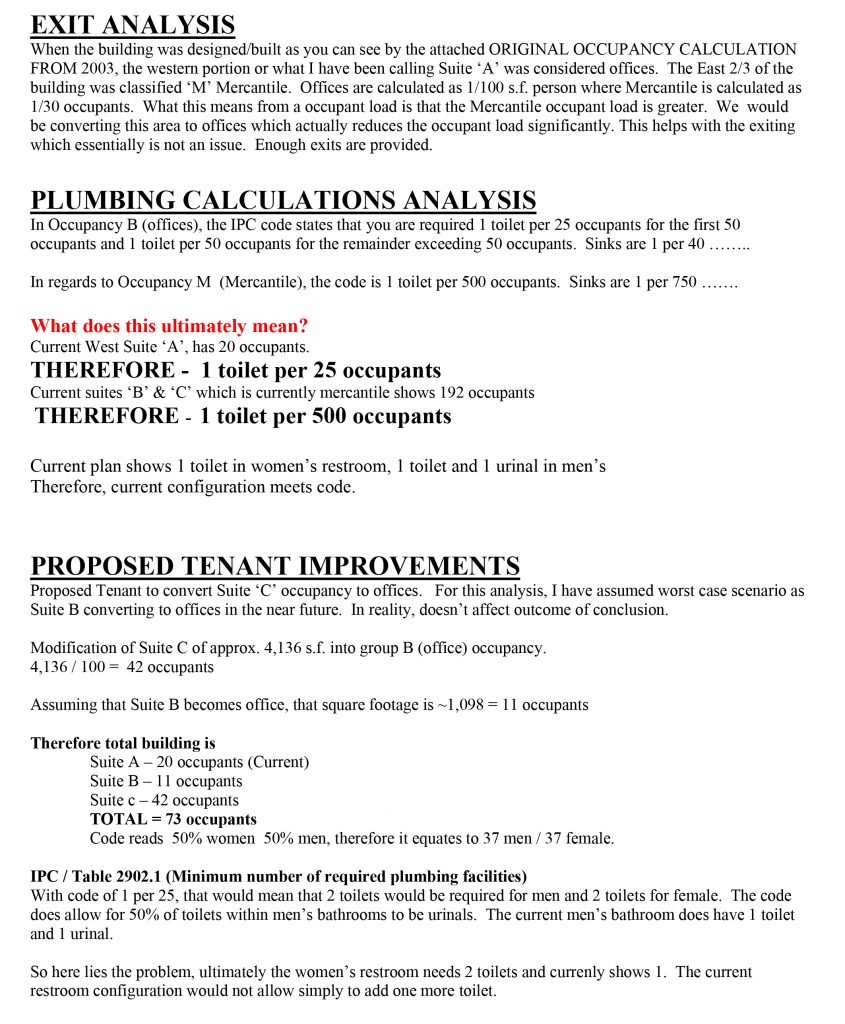Office Architecture in Arizona
When finding an office Architecture in Arizona for rent within existing real estate, some research should be completed before signing a lease. Relying on a Realtor may not provide you with the full spectrum of issues regarding your office improvements. If you are making modifications and doing a tenant improvement, hiring an architect to do this initial research can inform you about potential modifications required by zoning and building code requirements. Even if you are looking at merely changing some finishes, other factors may affect the project scope.
Items to look at:
- Building code of original construction
- Current Building code and its impact upon proposed use
- Type of occupancy at time of construction vs. type of occupancy proposed for your use
- Zoning and intended uses
Because each building and space is unique within office architecture, the architect will need to look at the original set of approved drawings and determine what changes may be required. Changes in occupancy or changes in code can affect the project.
Below is a Case study (example) of a past project. The client initially thought it was mainly going to upgrade some finishes and adding a few walls and doors. However once some research was done, the project scope grew.
Case Study
Project desired scope: Lease approximately 4,000 s.f. office space within existing building with minimal modifications. Upgrade to finishes as needed.
Analysis
The area in green is the desired quantity of space the tenant desired and which sensibly works with the division of the space due to existing walls allowing for a future tenant to be located within the center suite. This allows for each tenant, to remain unaffected, to have accessibility to entry lobby and existing restrooms.
Issues to Address
- Restrooms not accessible to proposed office space unless you travel through middle suite.
- Verify if restrooms (# of fixtures or toilets) meets current codes.
- Potential issue with exiting. # of exits and travel distance to exits will need to be analyzed.
- Determine if mechanical system zones (area the mech unit serve) is not affected by proposed leasable space.
- Determine if electrical systems are distributed properly for a division of the space into 2 separate suites.
- Verify number of parking spaces required/available affected by the proposed modification.
Analysis
It was determined that the existing building, constructed about 25 years ago, was initially designed as a product showroom, not offices. It was initially established as an Occupancy A (Assmebly) Proposed use of the new tenant was to be Occupancy B (Office). Based upon our code analysis, it was determined it had an affect on conflict 2 or quantity of toilets as explained below.
Conflict 1 – Restroom not accessible to space. A corridor was added to allow for access to the existing restrooms while adding a second exit from the space.
Conflict 2 – Verify restrooms meet code. Because Assembly occupancies do not require as many plumbing fixtures than Office space per occupant, the existing quantity of restrooms were adequate in the original use. With the change of occupancy to ‘B’ Office, the # of plumbing fixtures was not adequate. Therefore, one additional toilet stall was added to satisfy codes. (see calculations below). To minimize affecting the original restroom (not affecting its use by existing tenant and affecting existing finishes), it was decided that a 1 person restroom would satisfy the requirement of an additional toilet fixture. This was not a desired addition to scope because of the additional construction cost, but solely to satisfy the building code requirements.
Conflict 3 – Potential issue with existing? The office space as proposed met all exiting requirements. Quantity of occupants did not exceed the number to trigger additional exits. However, because of the accessibility to the restrooms, a second exit was provided.
Conflict 4 – Determine if mechanical system zones need modifications. Because of the original layout, the mechanical zones were not exactly divided into the zones that were established by the new wall creating the future tenant space. Therefore, ductwork modifications and a new mechanical unit was required to allow for the mechanical systems to function properly. This was an unknown addition to the project that the real estate agent would not be able to forsee.
Conflict 5 – Determine if electrical systems are distributed properly. It was determined, not to our surprise, that the electrical systems required separation of power to the 2 suites created. In reality, it could have remained more or less the same but by isolating the power, it allows for the building owner to clearly understand how much power each individual suite utilizes.
Conflict 6 – Is the number of parking spaces required/available affected? Fortunately because the occupant load from Assembly to Office reduced the number of occupants within the space, the number of existing parking spaces were more than adequate. No changes required.
Additional code analysis information
Summary
When finding an office space for rent, even in a simple remodel as shown in the case study, you can see how important research of issues are prior to signing a lease. The analysis will provide you with a more clear understanding of the possible scope due to modifications to the existing building systems, required updates due to current building codes and occupancy changes.
If you are considering an office architecture in the near future, hiring an architect can help you make good choices.



