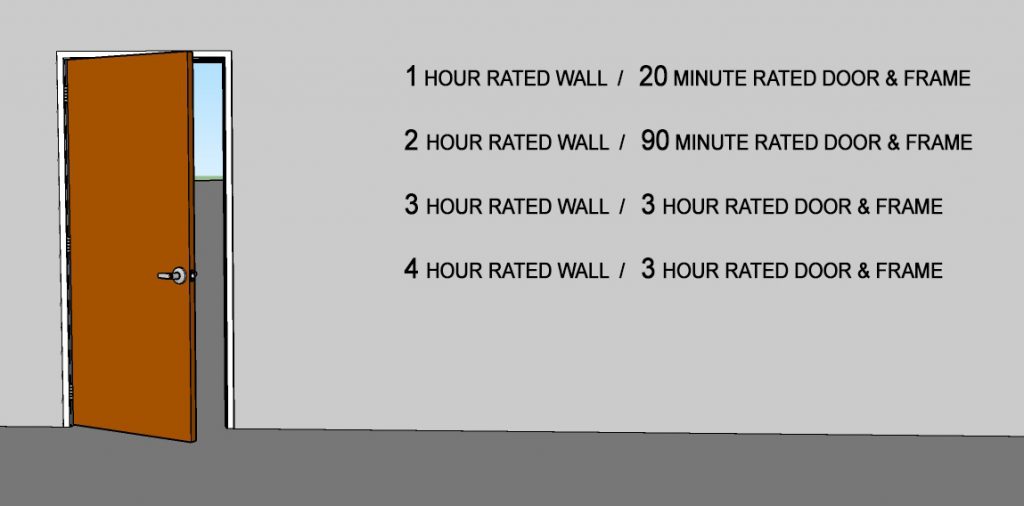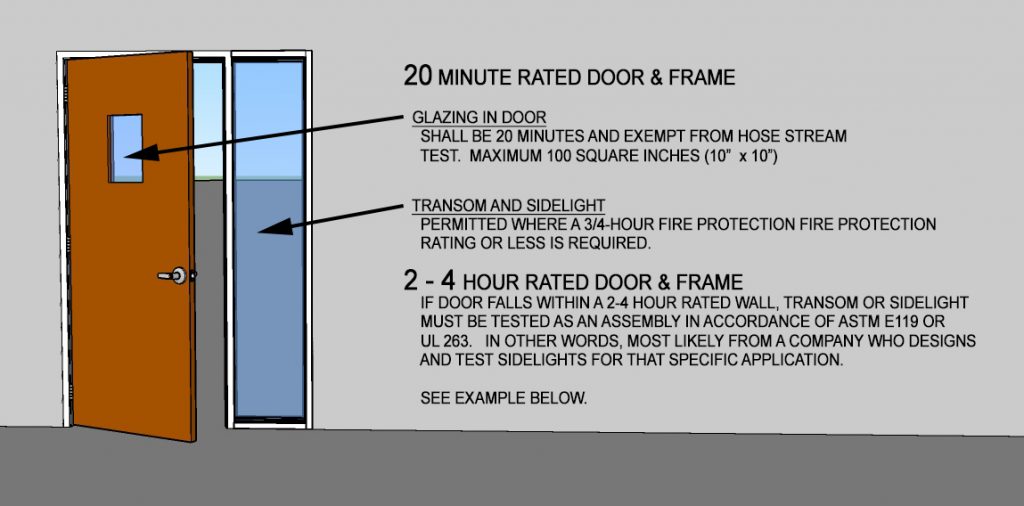Door Fire Rating – Building Codes
As an Architect, I interact with clients, engineers and contractors who have acquired bits of information about Building Codes. Sometimes, those bits are misconceptions and regurgitated information. The building codes can be intimidating and have no beginning or end. To learn the code, the best way is jumping in feet first.
Upcoming Blog Posts
In the next series of blog posts, I will explore common simple and more complex Building Codes. Each City has adopted a code but most in Arizona use the IBC (International Building Code).
The issues to be addressed in the following blog posts are:
- Door swing direction. Which way should the door swing, out of a room or in?
- Number of exits within a room?
- Door Size. Who said “size doesn’t matter.”
- Exit corridor width. How narrow can a hallway be?
- Clearances around a door? Door arrangement between two doors.
- Door fire ratings. What is the rating?
- Exit Travel Distance.
- Do you need an elevator?
- Should my door have panic hardware?
- Do I need a drinking fountain?
- Minimum size of a single person toilet room?
- Small commercial space, is one bathroom enough
The item in bold is addressed in this post. As an Arizona Architect, most City’s jurisdictions work with the IBC (International Building Code). The code analysis is based upon the IBC.
Door Fire Rating
A door is part of the ‘Means of egress’ of a building. The wall rating determines the rating of the door assembly. A door and its components, glazing and hardware will have different required ratings. Wall ratings fall within 1 hour increments, ranging from 1 to 4 hours. The rating describes the ability of the wall to ‘prevent the spread of fire’ from adjacent spaces or buildings.
There are actually three main classifications of fire walls: Fire walls, Fire barriers and fire partitions.
Fire Wall – ‘A fire resistance-rated wall having protected openings, which restricts the spread of fire and extends continuously from the foundation to or through the roof, which sufficient structural stability under fire conditions to allow collapse of construction on either side without collapse of the wall.’ Useful in fire separation of occupancy types.
Fire Barrier – ‘A fire-resistance-rated wall assembly of materials designed to restrict the spread of fire in which continuity is maintained’
Fire Partitions – ‘A vertical assembly of materials designed to restrict the spread of fire in which openings are protected.’
Specialty Frame Assemblies
For glass doors that require 20-120 minute rated conditions, there are numerous manufacturers who have design and tested systems. A few examples are Safti First, Fireglass, Aluflam etc. They design window door assemblies with glazing for specific rated conditions. The glazing manufacturer determines the size of the glazing based upon its constraints. A few examples are links to various types of glazing available or manufacturers who can assist you to determine the best system. The size of the glazing will depend on the type of glazing they offer within their systems.
Fireglass.com – Firelite Plus – Available in 20 min to 3 hour rating
Pilkington – Pyrostop – Available in 20 min. to 3 hour rating
Safti.com – Superlite II-XLM120 – Available up to 120 minute rating
I recommend researching either with a system manufacturer to determine the type of door/window system and glazing type that best suites your project needs.
Summary
Fire rated doors and their glass required ratings are determined upon the required rated of the wall assembly. Door rating doesn’t quite match the wall rating as depicted in the example above. Windows within a rated door are restricted to only 100 sq. in. Sidelights can be as large as a window manufacturer ability to rate its glazing. To determine what is required for your project, hire an expert or contact a company specializing in fire rated assemblies.

