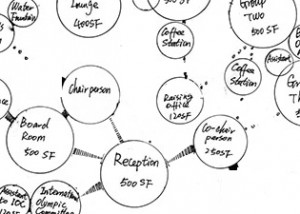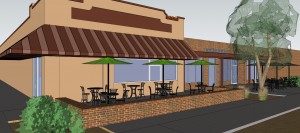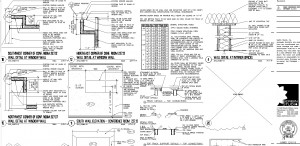You are either looking or just leased a space or own an existing building and have a few changes you want to make. The first step is to hire a design professional who can make your project successful. Whether it’s relocating a few interior walls, a complete renovation to the facade, a major improvement to a space for a new cafe or office, an update to a Network Operation Center, the architectural design team can determine the scope of the project and meet your needs while satisfying the current building codes. They will also coordinate with contractors to ensure budgets are met or give you a reality check on the current dollars to improve.
PROGRAM DEVELOPMENT
The first stage of design before any pencil is put to paper is a well established ‘Architectural program’. This can come in many forms depending on the complexity of the project.
Architectural Program – “Defines the required functions of a project. It should include estimated square footage for each use all elements to achieve the project goal.”
I recently was talking with a well educated Real Estate broker who had a client that was uncertain whether he wanted open office cubicles or private offices within his suite. He wanted to analyze the benefits of open office vs. private office or a mix there of but wasn’t sure where to start. The agent didn’t realize that part of the architects role is to master plan the space as well as pick out the finishes. As part of the programming, MASTER PLANNING can open and eventually determine what is best suited for your company.
If it’s a first timer who is not familiar with design process, the architect may have a little more work on their hands. A well established business may have their needs clearly defined already. The planning and efficiency of an office can be equated to dollars. As we know in a home, a well functioning kitchen using the triangular work station design is very efficient. This idea is no different in an office. Every project is unique, every client has expectations, business technologies are always improving and design philosophies change over time. Mixing all these ingredients isn’t as easy as following the back of a Kraft Macaroni and Cheese Box.
EXISTING VERIFICATION
Most of the time, there is little to no existing drawings to work from. Even if we are handed what looks like a complete set of drawings, relying on them can lead to a major mistake later down the road. I have experienced first hand structural elements that show up on drawings which were not existing in the field. The prior contractor must have made a change in the field and didn’t update the drawings. Therefore, verifying as much of the space possible is important. In many cases, structures and building systems are covered by architectural finishes and therefore there are unknowns unless exploratory demolition is possible.

Existing condition uncovered on Tenant Improvement. An existing steel beam was uncovered where we thought masonry occurred.
DESIGN
Whether it’s relocating a few walls or adding a few lights to a building, the design team needs to complete their ‘due diligence’. The design team needs to ensure the existing building systems are up to current codes and in good working order. You cannot assume or expect the prior tenant or building owner did everything correctly. Sometimes we run across items that were built without permits. And remember, codes do change over time. Therefore, bringing in a complete design team of architect and engineers is important.
SIMPLIFYING A PROJECT
Another thing that we run into is that some client simplify the project. One may think moving a few walls is fairly straight forward however these changes can affect many building systems and in essence open up the can of worms. For example it can affect lay in ceiling grids, lighting fixtures, electrical outlets, mechanical duct work, fire sprinklers, fire alarm systems etc. This list can be extensive.
Even the simple aspect of remodeling or adding a restroom to an existing suite can have complications. With current ADA codes and changes to MPE systems, laying out a restroom can also have a domino effect and a good design team is needed to make this change simple. We also run into the mentality sometimes that ‘This is how we have done it in the past’. Maybe codes and methods have changed.
CONSTRUCTION DOCUMENTATION
Once the design direction is established, the architect should at this time ensure what the City of jurisdiction may require. Every City has interpretations of the codes and each reviewer read those in grey. Once the drawings are completed and coordinated among the various engineers, the drawings are ready to be submitted for building permits.
CONSTRUCTION
The architect’s role does not stop at the issuance of a permit. Once the contractor is underway, especially on a tenant improvement, questions come up that should be answered by the design team. As you saw above in the photo, we sometime finds surprises such as that unknown steel beam. The design team in that scenario had to come up with alternative detailing to address that specific condition. Therefore sometimes decisions are made on the fly once systems are uncovered and layers of old design are peeled away. All changes should be documented so everyone is on the same page.
Ultimately, the design team is the eyes of the client to ensure the contractor is following the design that was developed. The bottom line is that we strive for a positive outcome and “We Make You Look Good!”


