by Jeff Serbin | Mar 18, 2014 | Architectural Planning, Architecture, Blog, Graphics, Planning, Uncategorized
I came across a competition from Google that caught my eye. Google Doodles is an art form which uses the Google logo and modifies it to signify a holiday or highlight a known person’s birthday or achievements.
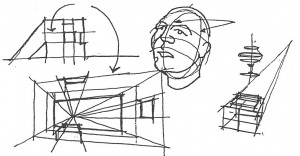
Doodle, Professor Doug MacNeil, University of Arizona
The competition theme this year was ……
“If I could invent one thing to make the world a better place …..” Before there was an airplane, there were doodles of cool flying machines. And before there was a submarine, there were doodles of magical underwater sea explorers. Since the beginning of time, ideas big and small, practical and playful, have started out as doodles. And we are ready for more.
By the time you read this, the competition may be over and beside that, you would need to be a young artist (grades K-12). As I was driving my 7th grader to the Luke Air Force Base Show in Glendale, Arizona (how apropo is that – flying machines), we were having a discussion about what invention could make the world a better place.
So my first thought was about living in the desert of Arizona and the lack of water. A growing theme (no pun intended) throughout the Southwest United States. Just this year, we went for 2 months without rain, yet our taps still delivered water and the farmlands still grew. It’s like magic.
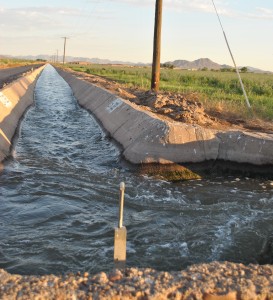
Buckeye Canal
Living in the West Valley of Phoenix Metropolitan area, especially amongst the farmland, one thinks about food or feed depending on what mouth it may be going in.
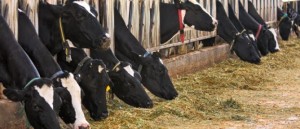
Feed
INTERESTING WATER FACT – I learned this year that Palo Verde Nuclear Plant uses 100% effluent water (yes cleaned toilet water) to cool their reactors, about 20 billion gallons per year or 40-50,000 gallons a minute at full operating power to cool their reactors and create steam. Steam is what generates the energy. WOW!!!!!!!!!!!!! For more Nuclear info, click here!
So with all the land that is dedicated to farmland and all the water that is spread out over that land evaporating to the heavens, it made me think of an idea called vertical farming. I saw this idea some while back in a Popular Science and Wired Magazine.
A Very Brief History of Vertical Farming
The term was first coined in a book in 1915 called “vertical farming,” by Gilbert Ellis Bailey. It is still available on Amazon Books, but probably will need to be dusted off once you get it. This book was written after the skyscraper was invented in the middle 1800’s. Just for some historical reference, the Flatiron building, one of the first skyscrapers in New York City was built in 1902. It is 285′ tall and 22 stories.
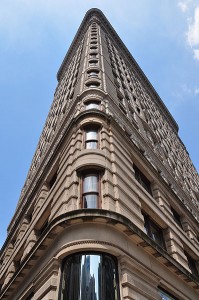
Flatiron Building in New York City
Many concepts in history have been dreamed up. Even as early as 1909, Life Magazine published a building that cultivated food. In 1922, Le Corbusier’s, one of the great architects of the 20th century, proposed vertical farming. Le Courbusier’s phrase was “Vertical Garden City” which came from a sketch developed in 1937.
The technology precedents that make vertical farming possible can be traced back to horticultural history through the development of greenhouse technology. Hydroponics have also made it possible to grow plants without dirt. The use of hydroponics dates back to 1627. Fore more info, click here.
Even Walmart has a kit one can buy to do you own hydroponics at home.
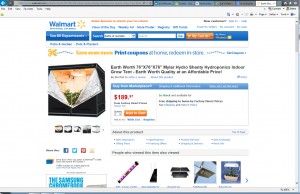
Walmart Hydroponic Kit for sale on website
Science fiction books also reference these concepts. A recent read “Dust” by Hugh Howey has references to vertical farming within underground silos. The characters inhabited silos after the earth was created un-inhabitable. It has grow lights and water systems like today’s vertical farms.
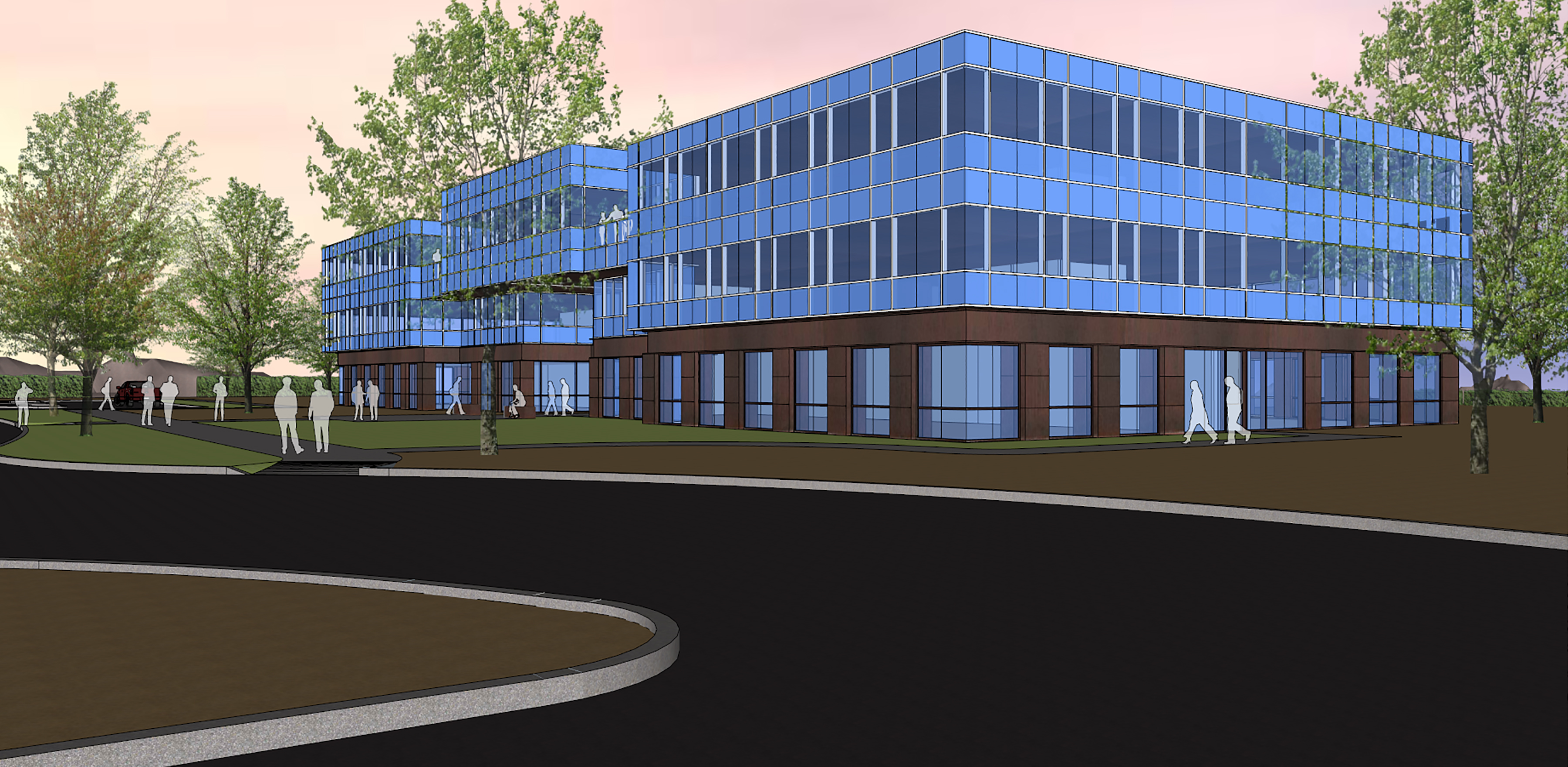
by Jeff Serbin | Feb 19, 2014 | Architectural Planning, Architecture, Blog, Planning
Creating an office building is about designing an environment that creates a place for the workforce to perform their tasks efficiently while enabling the building owners to maintain their assets easily.
click to enlarge[print_gllr id=1520]
This 60,000+ square foot office building was designed to create that comfortable work environment. This sustainable facility utilizes low energy building components by incorporating the latest technologies. The building is designed with an efficient rentable to common space ratio, high performance exterior skin, low water use fixtures, energy efficient mechanical and electrical systems and environmental sensitive materials. It was designed with LEED GOLD in mind.
Some interesting facts about latest technologies.
The shell of the building is just the beginning. Once tenants begin to occupy the floors, the real magic begins with space planning to create unique micro environments that satisfy the users needs while being efficient with space. The more wasted space there is, the more rent they need to pay and space to maintain.
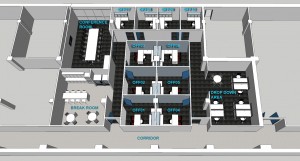
Space after tenant improvement
SEE ALSO: Tailor Your Office Tenant Improvements
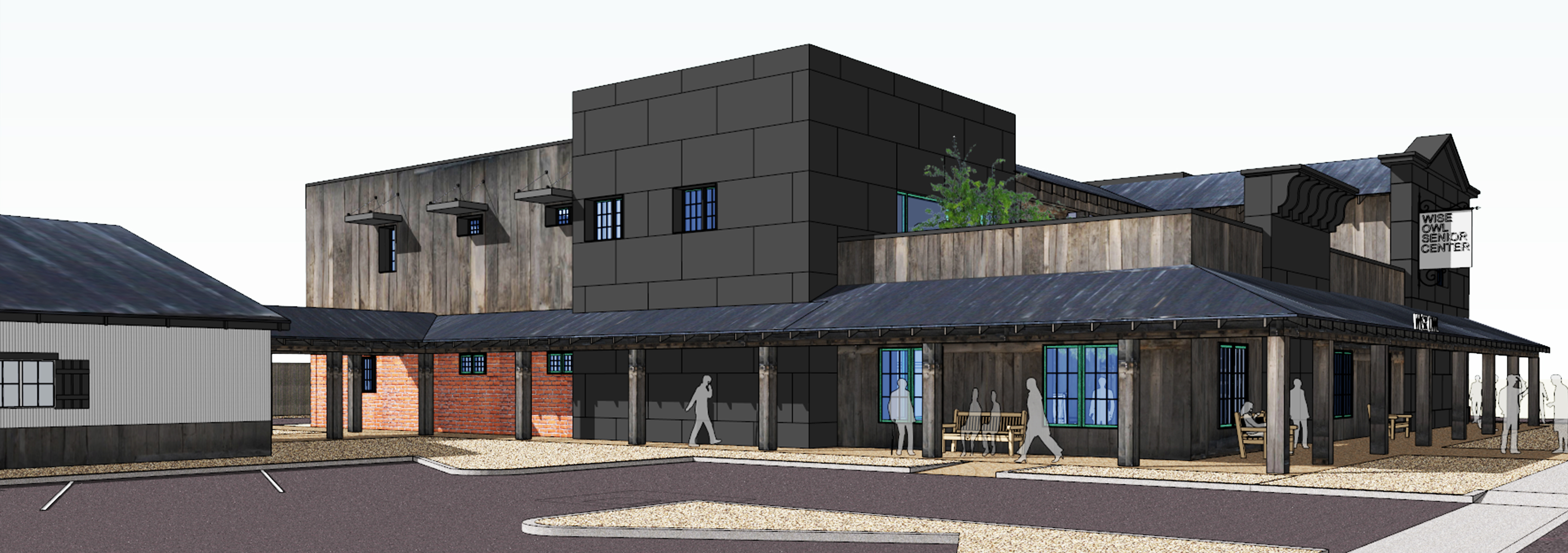
by Jeff Serbin | Feb 6, 2014 | Architectural Planning, Architecture, Blog, Collaboration, Planning
Have you heard the term “He is a wise old owl?” You can find many wise owls at Wickenburg’s local senior center, Wise Owl Senior Center, located just south of the Santa Fe Railroad tracks. It’s facility was founded in 1979 and has been wisely used over the years.
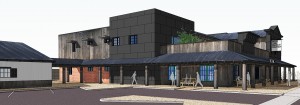
The existing 6,500 square foot facility has seen many card games (hopefully no strip poker), bingo games (I22), musical bands (I heard the Grateful Dead played there), billiard games (part of Color of Money was filmed there) that have been played in its facility over the years. The center has outgrown its use and the Foundation for Senior Living who operate it, are looking to revitalize the establishment, once it can gather enough gold nuggets from the local mines in and around Wickenburg within its talons.

Serbin Studio first task was a ‘programming session’ or fact gathering, working with the facility managers and users to get a grasp on how the facility operates within the existing building and how it operates. The current building lies outside the historic downtown core of Wickenburg and is camouflaged, like an owl, into the surrounding neighborhoods. Like an Owl who can turn its head as much as 270 degrees, Serbin Studio took its design a step further and designed a facility which looks a full 360 degrees.
The design is two stories and 14,000+ square feet, reflecting on the historic fabric of Wickenburg which is influenced by many things: mining, railroad and the ranch lifestyle. As an owl flys silently, the building pleasantly surprise its users once they step foot into the private courtyard. It’s amenities include a full service Dining Room and associated Kitchen and food distribution on its first floor. The second floor contains meeting rooms, a game room, computer center to email the grandchildren, offices and conference rooms to manage all the programs they offer. The second floor also offers and outdoor patio with views to the local mountain ranges so you can keep your eyes on those claims you may have in them mountains. It’s also a great place to watch the summer monsoon’s roll in from the North.
[print_gllr id=1420]
The project is only in the conceptual phases, however we hope the design will provide momentum to allow the facility to expand.
by Jeff Serbin | Jan 22, 2014 | Architectural Planning, Architecture, Blog, Interiors, Planning
I recently visited the Barrett Jackson Automobile Auction in Scottsdale, Arizona to witness the old vs. new, the factory vs. custom, the ordinary vs. unique, items costing a few dollars to ones that will empty your wallet. Its all about DESIGN.
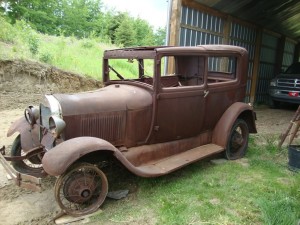
1920’s Ford Model A (barn find)
Just like architecture, historic vs. new, tract vs. custom, ordinary vs. unique, one can really gain an appreciation and inspiration from other forms of design. For some, design may come from fashion, looking at silhouettes, fabrics, colors and textures of clothing on a supermodel.
Others may get inspiration from nature, looking at the forms of plants or animals or shapes of minerals formed by thousands of years of pressure. For others, it’s the fashion of the automobile with its silhouettes, materials, colors and textures of a supercar.
As an architect, I am not customizing something on 4 wheels, but sitting on a concrete foundation. Just like a car with a destination in mind, sometimes with a focus of Horse Power or driving in style from point A to point B, architecture serves a purpose for creating a space to get work done in a quick and efficient manner or to live in luxury or style. And just like a car, buildings do need restoration, from structural frame up restoration or rotisserie restorations. Say that really fast about 10 times and you can be an auctioneer at the Barrett Jackson.
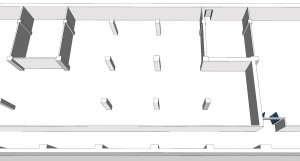
Space prior to restoration
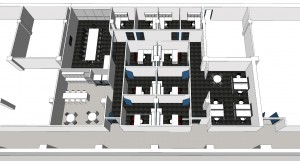
Space after restoration
As an architect and working on tenant improvements, I feel like the early coach builders from the 1900’s or the custom car designers of today. The idea of taking an old building designed for a particular past use, cutting and chopping, moving elements, creating new spaces, changing finishes, selecting fabrics for the furniture is all part of the customization of architecture. It takes a bit of time and imagination to transform something from old to mimic designs of the past or create new concepts.
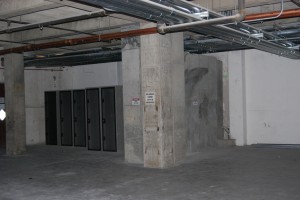
Space before tenant improvement
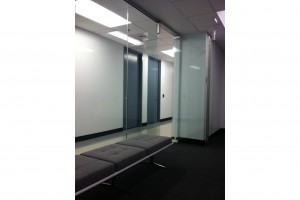
Space after restoration
All you need is an architect who specializes in customization of the built environment. One who understands and cares about the users and visitors, how they plan to use the space and the setting in which they want to work. One who looks in the past and towards the future. So the next time you are looking to design something new and exciting or retain something of old, look for ways to get inspired.
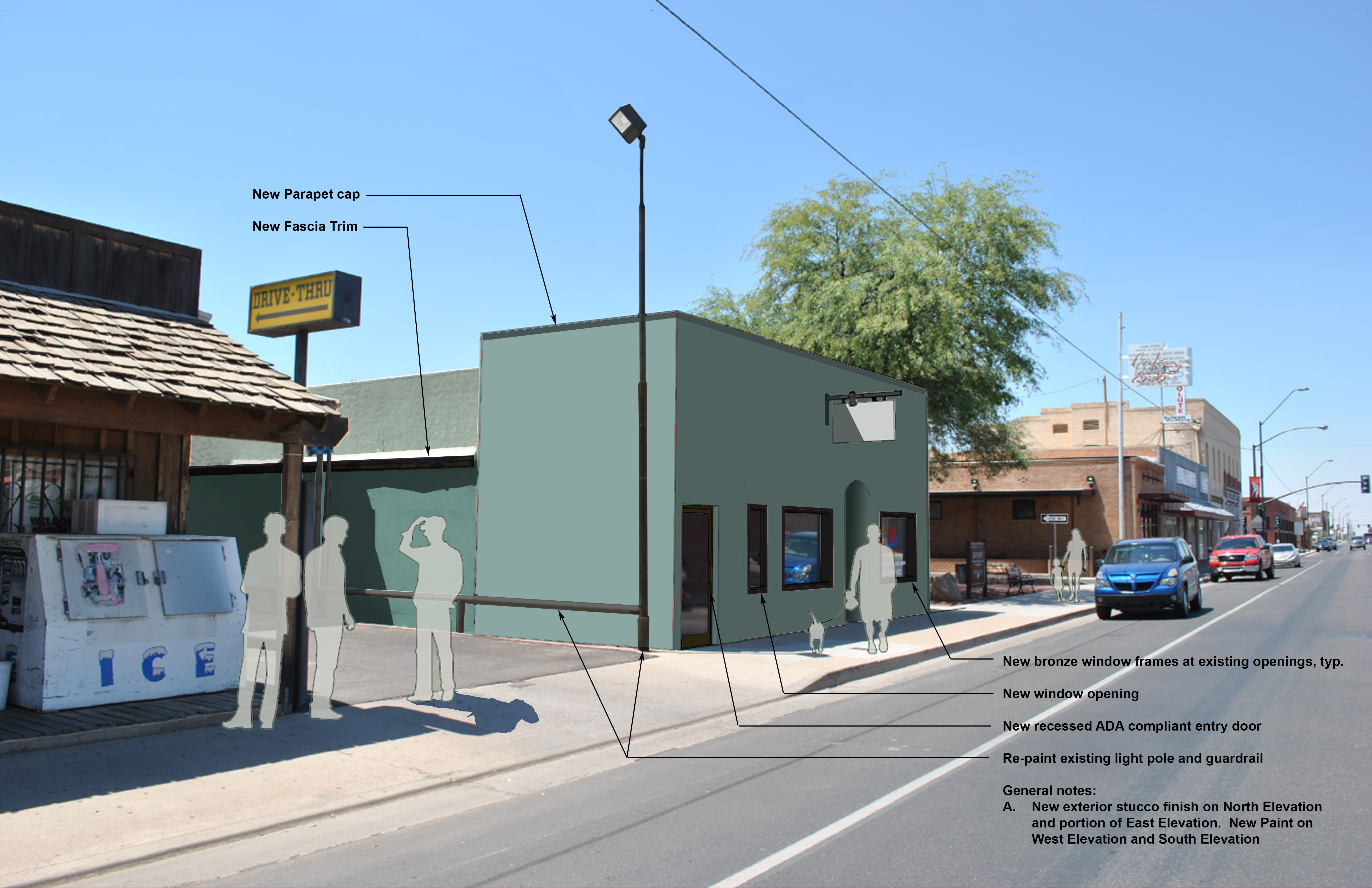
by Lara Serbin | Oct 18, 2013 | Architecture, Blog, Collaboration, Commercial Architecture, Planning
Alice Dryer Insurance Building is a project Serbin Studio has been working on for the last year. If you read last weeks post I talked about the alley improvements along the Benbow Veterans Park. See the big green mesquite tree in the before and after photos, well that is where the Benbow Park is and the alley as well. This is the epicenter of revitalization all the result of Buckeye Main Street Coalition steadfast commitment to change.
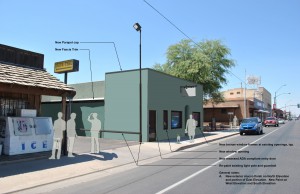
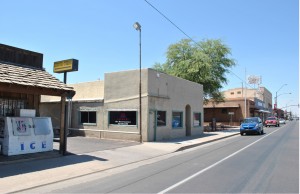
So what do you think of the dusty teal? The photo to the right is what Alice’s current building looks like. She has occupied this building for the last 36 years and is ready to clean up the look. If you can see Levi’s Absolute Screen building a little further down, it is a denim blue color. Brick on the San Linda Hotel on the far corner, blue denim on Levi’s building, brick on Café 24:35 and then dusty teal on Alice’s building. Rhythm. I can’t wait for construction on this project!
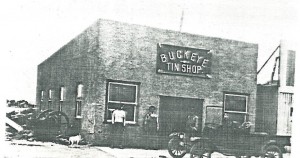
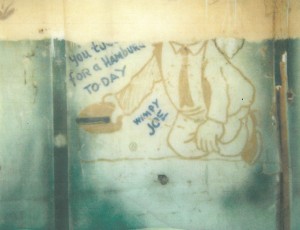
Many piles of cardboard and glue were the result of me coming up with alternative ideas to improve the façade but at the end of the day I kept it simple just like the original Buckeye Tin Shop of 1900’s Buckeye. The Tin Shop later evolved into grocery, bath house and audio shop. In the 30’s an addition was built on the east end for a slim burger joint called Joe’s Eats. The remains of the bar stools are still there in the floor today. Ann McArthur who works with Alice can remember sitting on those bar stools watching the flow of a sweaty cook hashing out patties for a Buckeye lunch rush. The Wimpy from Popeye graphic is still on the interior bearing wall with the famous saying, “I will gladly pay Tuesday for a hamburger today!”
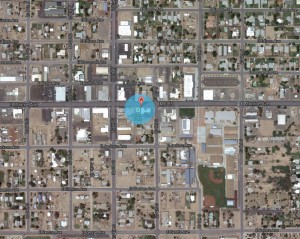
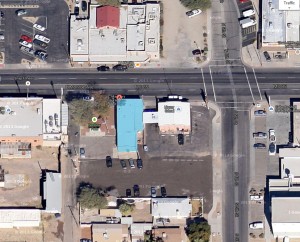
Special thank you to Buckeye Mayor Meck, Council members and Buckeye Main Street Coalition for making this project a reality.





















