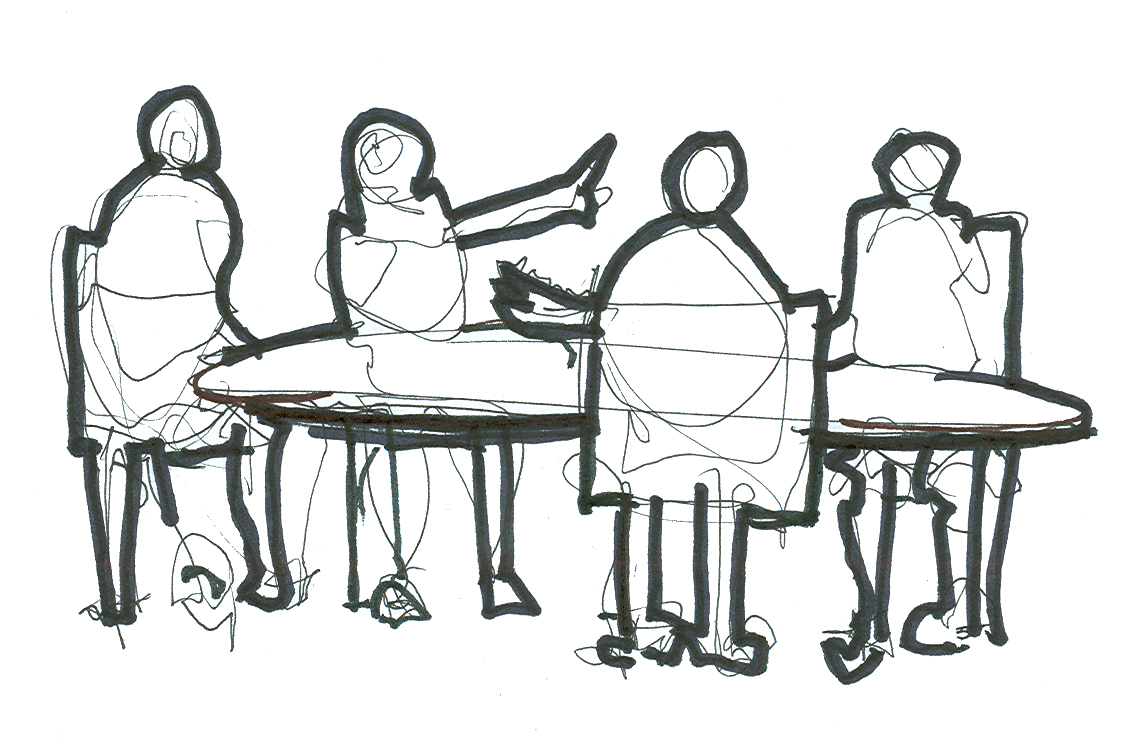
by Jeff Serbin | Jul 9, 2018 | architect in Arizona, Architectural Planning, Architecture, Blog, Collaboration, phoenix architects, Planning, Uncategorized
Looking for an Architect in Arizona?
Finding an architect in Arizona is similar to searching for a good auto mechanic, a veterinarian, a butcher, a banker, etc. Most of the time it is word of mouth if you have someone you can trust. When hiring most services, your relationship with the company or person is important. Architectural projects can last months or years depending on the scale or complexity of a project, therefore that relationship is important. Finding the right Architect in Arizona can be done with the following factors:
- Expertise
- Relationship
- Proximity
- Responsiveness
- Price
Expertise
Architects go through rigorous training in college, learning about history/theory of architecture, design/communication, technologies, practice/management, community design, preservation and all aspects of design. Therefore, an architect has an ability to obtain knowledge for any design challenge. Architects generally specialize in either residential or commercial. Even though some architects work in both arenas, most lean towards one. Many architects start in residential architecture getting their feet wet and later design commercial buildings only.
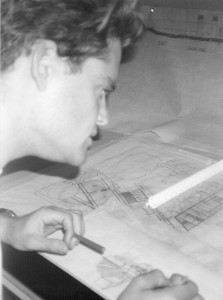
University life as an architect – Serbin
In the residential arena, architects may specialize in single family homes vs. multi-family or apartments. In commercial architecture, an architect may become an expert in a specific type of building such as: educational, office buildings, laboratories, warehouse, manufacturing, data center etc.
When finding an architect, ask them about their expertise to determine if their experience may fit your project type. However, as previous mentioned, an architects training teaches them to gather knowledge on any project, allowing them to truly handle most projects. Ask most architects, and they will confess they can design any type of building.
Architecture is truly a team approach. An architects role is to put together a team of designers and engineers qualified for the type of project. Therefore, even if the architect itself doesn’t have the type of building on their resume, the teams gathered experiences will allow for a successful project.
Relationship
Architecture can be a long process lasting months, even years. For some clients, it may be a one time project and the relationship short. Some clients have ongoing multiple projects which will foster a relationship that lasts for years. Nevertheless, the relationship between the architect and client is important. Getting along with the architect can somewhat be like a marriage. First is the courtship to determine if you have similar likes/dislikes (styles of architecture and expertise). Second, is the architect committed to the relationship to assist the client with their goals and aspirations (dedicated to making the building satisfy their needs). Third, once the honeymoon is over and the project is underway, can the relationship get through the challenges and struggles of the design and construction process. Can you communicate your likes and dislikes of the design and talk about money and project budget?

Relationship and Trust
Proximity
Architecture is a contextual art. Buildings are designed to relate to the environment. Architects must understand the general weather, solar aspects and orientation, site irregularities and natural disturbances from weather and even earthquakes. Since an architect, gathers knowledge on any project, proximity to the project is slightly less important. An Architect in Arizona must be registered within the State the project is located. However, hiring an architect for a desert climate like Arizona, one wouldn’t want to hire an architect who designs solely for the tropics.
When hiring local, someone from one side of town to the other, can have little effect upon a project. So finding an architect anywhere within your metropolitan area or even your state should be adequate. Most likely, the architect will travel to you to make the project easier.
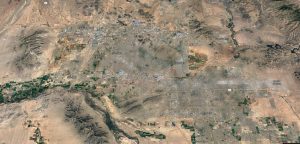
Proximity of Architect in Arizona
Responsiveness
Timely design is important to getting a project completed. First step is to hire a responsive architect, one who can educate that client on the process process to complete your project. The architect must determine the necessary steps to getting a permit and oversee the construction. Each site requires various approvals from local governing jurisdictions.
A time frame should be established for all the steps involved in the project. From zoning, design reviews, site plan reviews, building plan reviews to general construction durations, establishing a realistic time frame, with some wiggle room, is important. This will allow you to communicate to the architect your concerns if time feels like it’s slipping away.
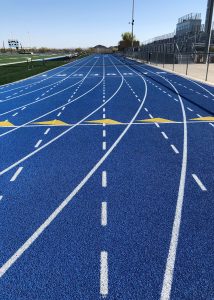
Just like running track, you can’t wait around if you want to finish
Price
Design services can vary depending upon the complexity of the project. The architect is like the ringleader of a circus. They must gather up the necessary performers (ie. engineers) to allow for a successful show. Some projects may require specialists to ensure a proper design. A required, recommended and desired team of engineers could significantly affect the overall design fee.
List of potential engineers (as needed)
- Mechanical Engineer
- Plumbing Engineer
- Electrical engineer
- Structural Engineer
- Soils engineer
- Civil Engineer
- Security consultant
- Lighting consultant
- Acoustical consultant
- Landscape architect
- Utility Design consultant
Typical architectural fees for commercial projects vary, however ~8% of construction may be reasonable. However project types and overall construction costs factor into the percentage. Higher rates may occur due to complexity of the project. In general, the greater the construction cost, the lower the % fee. When an architect deals with a smaller project, the percentage is typically higher because of the basic tasks an architect must perform for any project. Typically I like to refer to “economies of scale”. If working on a renovation to an existing facility, hiring the original design team or even getting a hold of the original design documents can affect the overall design fees. Hiring an Architect in Arizona vs. outside the state will also save you time and money since the team doesn’t have to consider travel expenses and time within their fees.
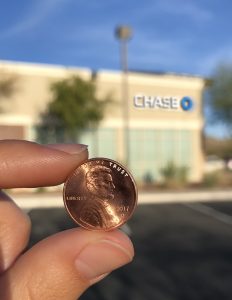
Architects fee is worth every penny
Summary
Hiring the right architect is important for a successful project. One may hire an architect based upon seeing a completed building, word of mouth from a trusted colleague or a simple internet search. However factors such as expertise, relationship, Proximity, responsiveness and price factor into that selection. An architects expertise or ability to put together a team can create a successful project. Building the relationship with an architect can allow for trust. Proximity of the architect to the job site or more importantly, understanding the local area and governing jurisdiction is important for a well designed building. Responsiveness is important for a timely delivery. Architects design fee are important to allow for the project to fall within the project budget. Good luck!
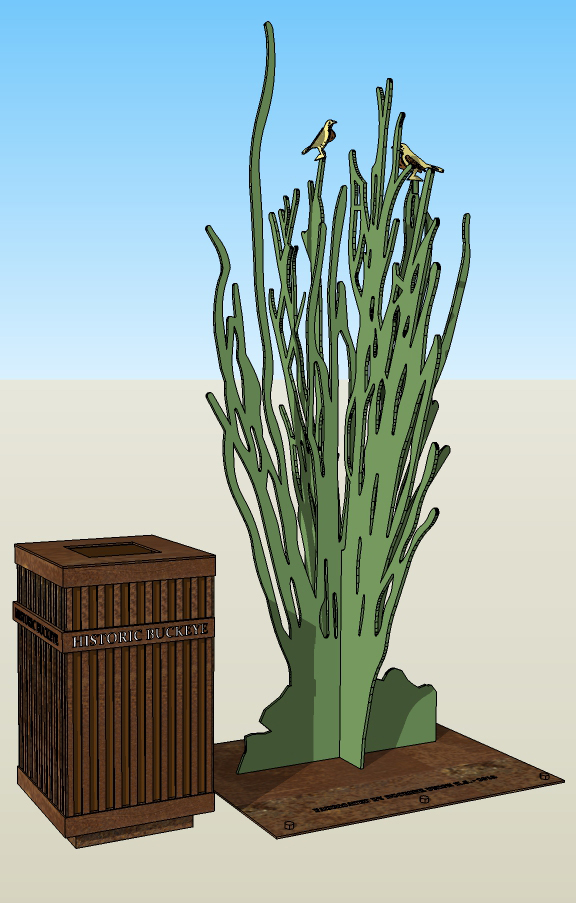
by Jeff Serbin | Jun 15, 2018 | Blog, Collaboration, Graphics, phoenix architects, public art, sculpture, Uncategorized
Frequently, Serbin Studio gets pulled away from the design of commercial building to design Public art. Whether designing a building or a sculpture, a similar process is involved. Conceptual design of various renditions are created for the Buckeye Main Street Coalition (entity in charge of creating the art), once a direction is selected, construction documentation is developed. The plans created are submitted to the city for permitting.
The art is a continuation of the sculptures found in Downtown Buckeye previously designed, fabricated and installed near Buckeye City Hall. That originally involved 4 sculptures that included a tractor, a cowboy roper, a cowgirl barrel racer and a cotton boll. www.serbinstudio.com/public-works/
Art Description
This projects consist of sculptures fabricated from sheets of steel. The prior sculptures were slightly larger and required their own footings. This time, our design intent was to design sculptures that would not require the expense of a large concrete footing. Two of the sculptures are 8′ tall so the effect known as Cantilever – “rigid structural element, such as a beam or a plate, anchored at one end” created a requirement for the sculptures to be stiff enough to allow for bending forces created from the occasional monsoon wind gust. This pushed the steel thickness to 3/4″.
A 4′ X 8′ sheet of steel at 3/4″ thick is approx. 1K LBS. This created another fabrication challenge. Fabrication, maneuvering them around the shop and shop fabrication or cutting of the steel. Once the sculptures were cut, powder coating would wrap the steel in the desired color.
The location of the sculptures are at 4th street and Monroe in Downtown Historic Buckeye. If you know the history of Buckeye, this intersection was the main cross streets of a Town that was the thoroughfare from downtown Phoenix to San Diego up to the early 1970’s. Now I-10 bypasses this quite town, but recently, the town is in its early stages of revival.
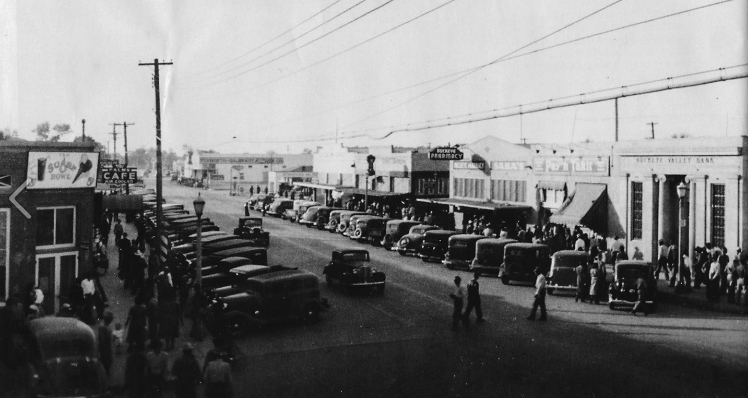
Downtown Buckeye in the 1930’s. It was a busy time back then.
The sculptures are located at the 4 corners of Monroe and 4th street. They reference the local fauna and flora of Arizona.
The Saguaro and ocotillo are going to be fabricated by the Arizona Corrections. The Barrel and Prickly cactus will be fabricated by the Buckeye High School Metal shop.
Art Presentation Graphics
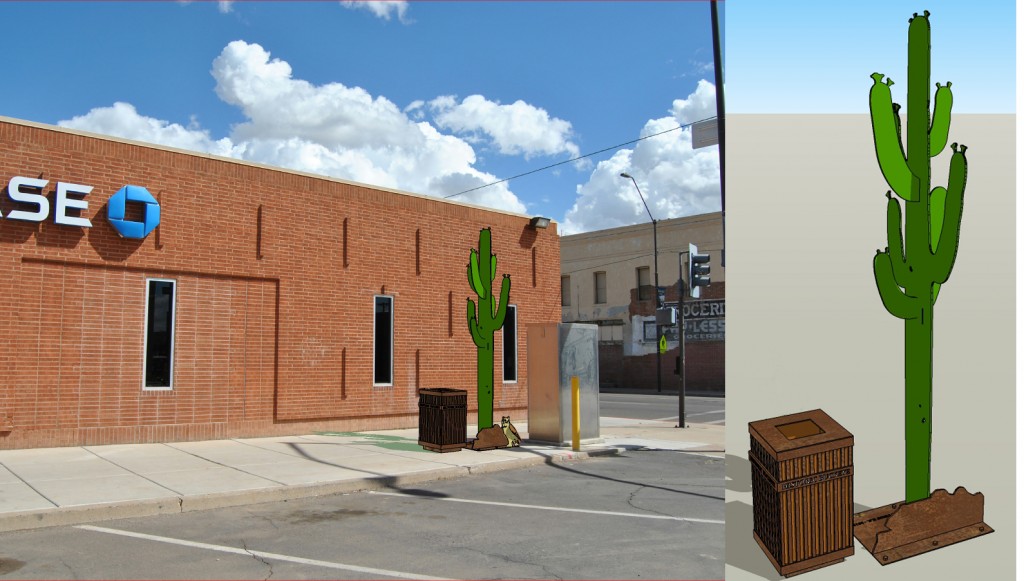
Saguaro located at Northeast corner of Monroe and 4th Street
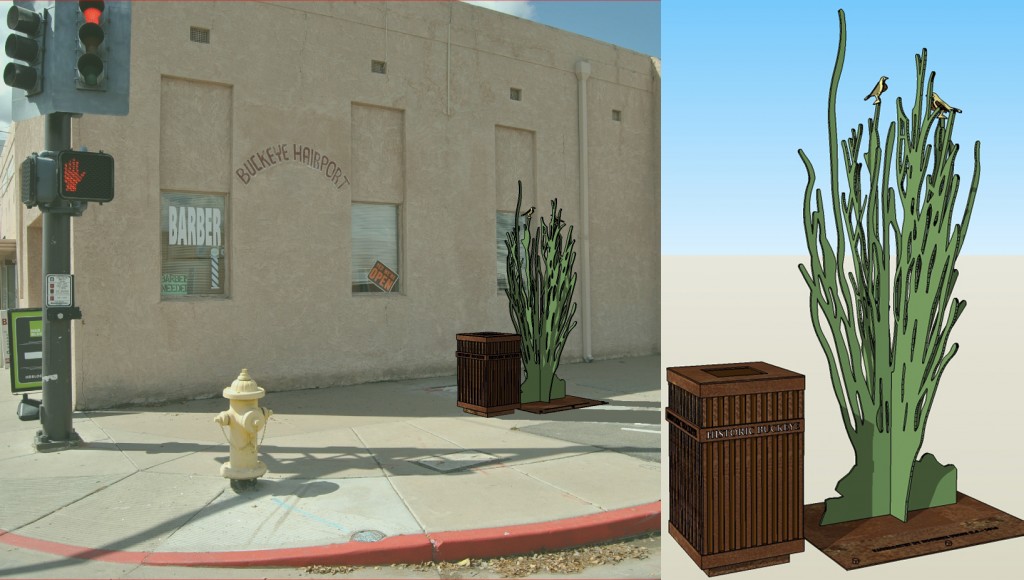
ocotillo located at NorthWest corner of Monroe and 4th Street
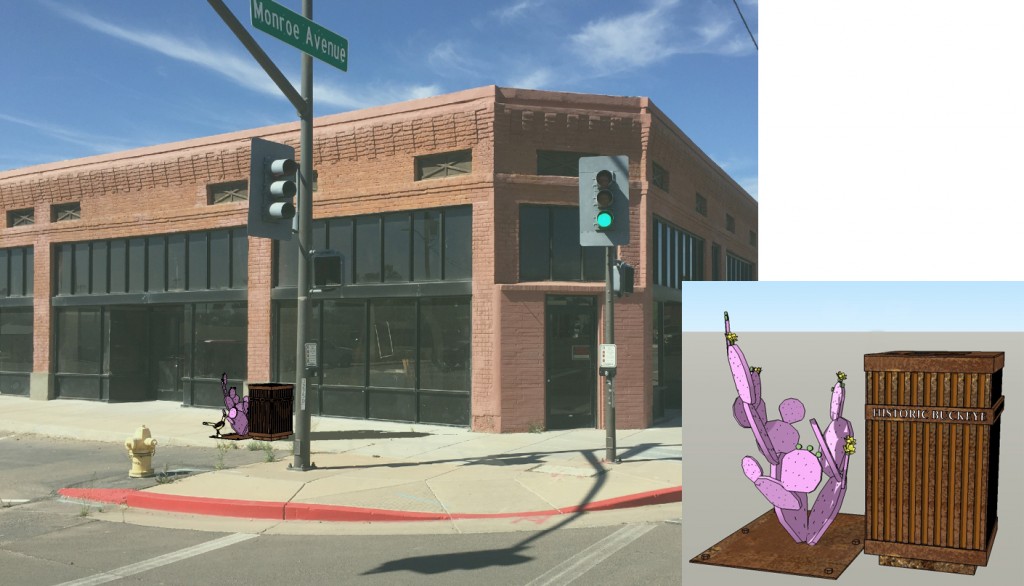
Prickly Pear located at SouthWest corner of Monroe and 4th Street
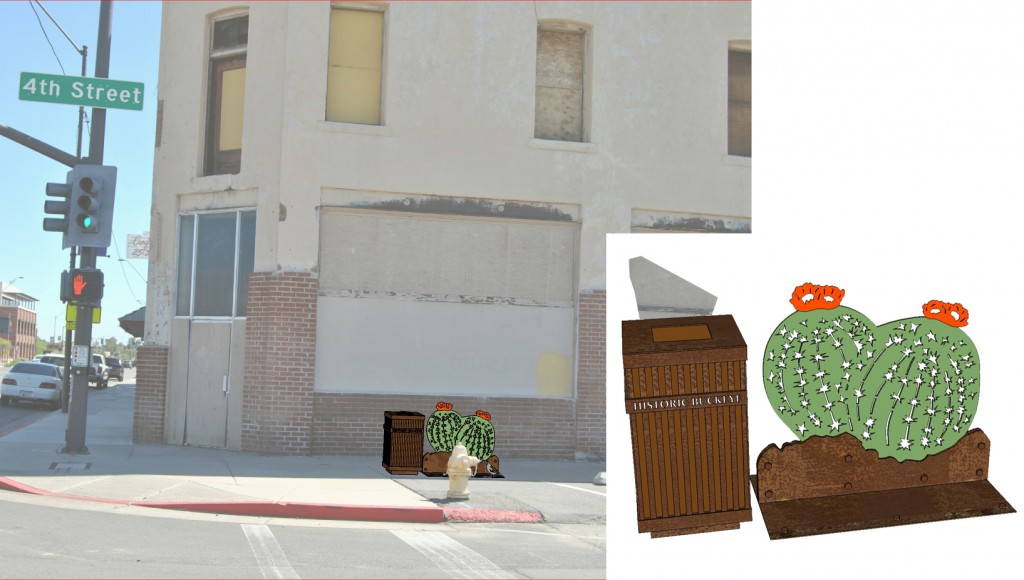
Barrel Cactus located at Southeast corner of Monroe and 4th Street
Looking forward to more Public Art in downtown Buckeye.
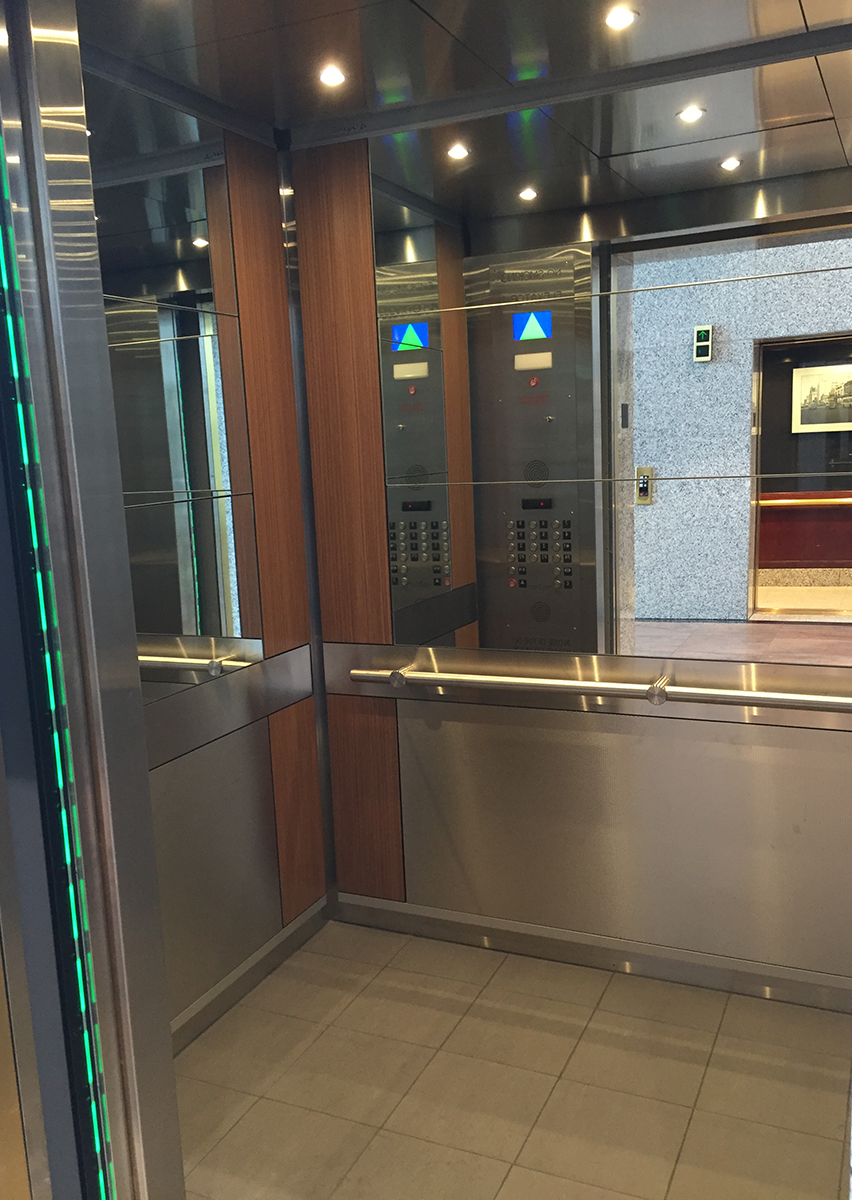
by Jeff Serbin | Apr 19, 2016 | Architecture, Blog, Collaboration, Interiors, Uncategorized
Riding in the elevator shown below (Prior to the remodel) was quite uneventful. Maintenance was an issue as well.
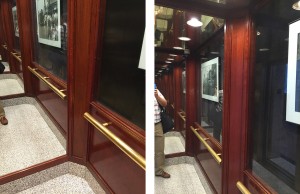
original elevator cab
To make the elevator enjoyable for everyone, whether you just want to get to your designated floor safely in a modernized elevator cab or enjoy your time going up and down and relive your childhood, Serbin Studio, VTX and Brignall Construction have updated and modernized the City of Phoenix Elevator servicing the City of Phoenix Transit Department.
The Elevator was over 30 years old and in need of an uplift to the inner workings (motors, machine room, control center etc.). In the meantime, the elements which you and I see, the elevator cab was also in need of some new finishes. The original elevator cab was like an old Lawyer’s office from the 80’s. I know the 80’s are making a comeback, but hopefully nothing like the existing cab look.
Here is the original sketch and the end result. Sometimes a sketch can make things look better than the real thing, but I must say the real thing looks and feels great.
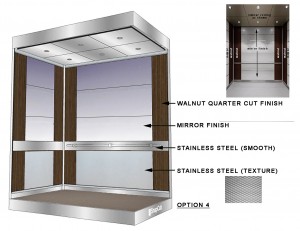
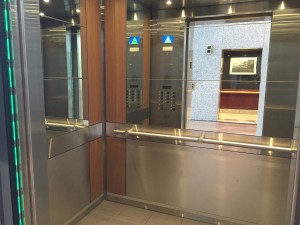
New Elevator Cab
We brought in new finishes and a little bling, stainless steel and shiny mirrors which make the elevator look bigger and modern. So far, one elevator complete and 3 to go in this exciting renovation.
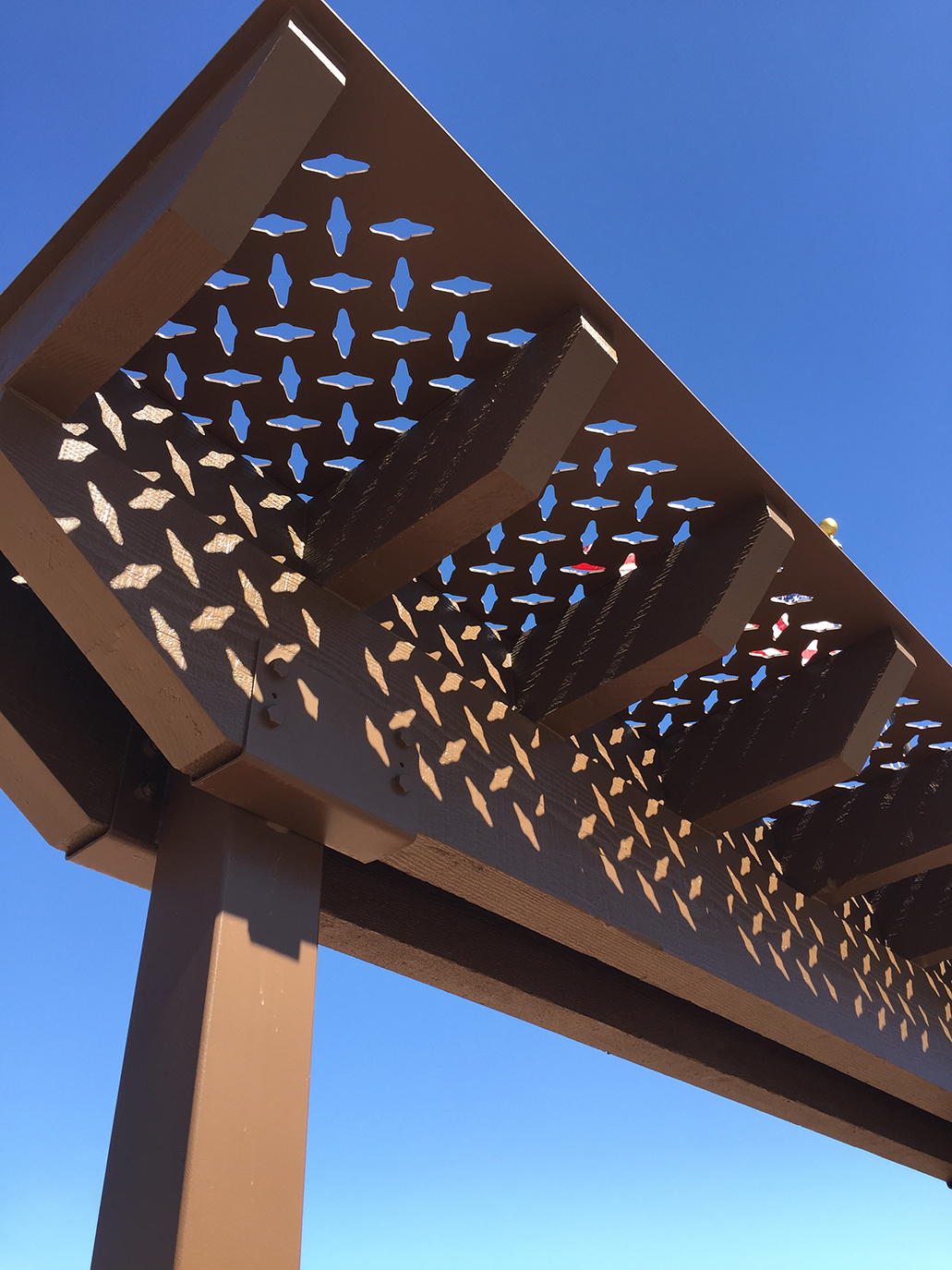
by Jeff Serbin | Jul 10, 2015 | Architectural Planning, Architecture, Blog, Collaboration, Commercial Architecture, Graphics, Interiors, Planning, Uncategorized
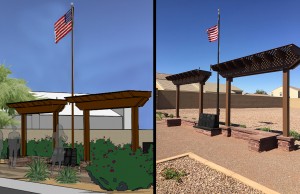
First Responders Memorial Plaza Concept to Reality
Shortly after June 2013, we received a call from the homeowner’s association at Riata West. They had just witnessed a tragedy that occurred in Yarnell where 19Granite Mountain Hot Shots died while fighting a forest fire. About a year later,Serbin Studio Inc. began working on the design for the monument which essentially was what we call a pocket park, a small parcel of land within Riata West in Buckeye, Az.
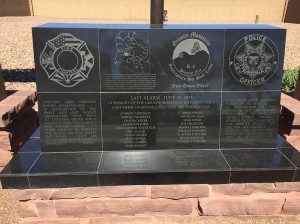
First Responder Memorial Plaza
The property area is about 20′ to 15′ wide (tapered site) and 100′ long. However by the time we removed driveway access areas, building setbacks, utility corridors, and other constraints, we were left with an area of approximately 6′ to 3′ wide (tapered) and 40′ long. Not much to work with when you want the plaza to consist of a monument, shade structure, a flag pole, some walking surface to gather and permanent stone seating. We also took a budget conscious approach to design.
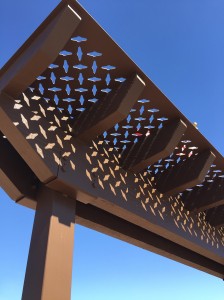
First Responder Water Jet Steel shade Canopy
The structures are made with: local Prescott stone coming from the Dunbar Stone (symbolic to Yarnell area), the main structure of pine wood (reflecting to the forest), a metal shade canopy element that has cut outs referencing diamond plate used on fire trucks and engraved black marble for the monument graphics. Local Designers (Serbin Studio) and contractors (Rounds Construction) along with the support of our client Riata West Homeowner Association President (John Wayne Anderson) & City Property Manager (Jo Jordan), made the project a success.
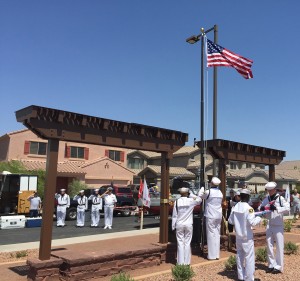
First Responder Memorial Plaza Event – June 30, 2015
To top it all off, the Grand Opening occurred on June 30, 2015, 2 years from the date of the fire and in attendance was the Mayor of Buckeye Jackie Meck, Secretary of State Michelle Reagan, our state Sheriff Joe Arpaio, several Buckeye Council members, the chief of Buckeye Police and several officers, the chief of the Buckeye Fire Department and many firemen, Members of the Buffalo Soldiers, Sea Cadets, VFW, Aurora the Bald Eagle, some local newspapers and news stations and many Buckeye and Arizona residents.
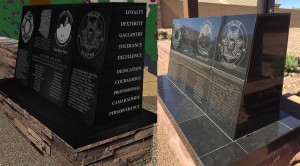
First Responders Memorial (Concept to Reality)
The monument was designed to honor First Responders (Fire, Police, National Guard, Army, Air Force, Navy, Marines, EMS, Coast Guard etc.) who have lost their lives while protecting the citizens of Arizona and beyond but also to honor those currently protecting us around our great State of Arizona.
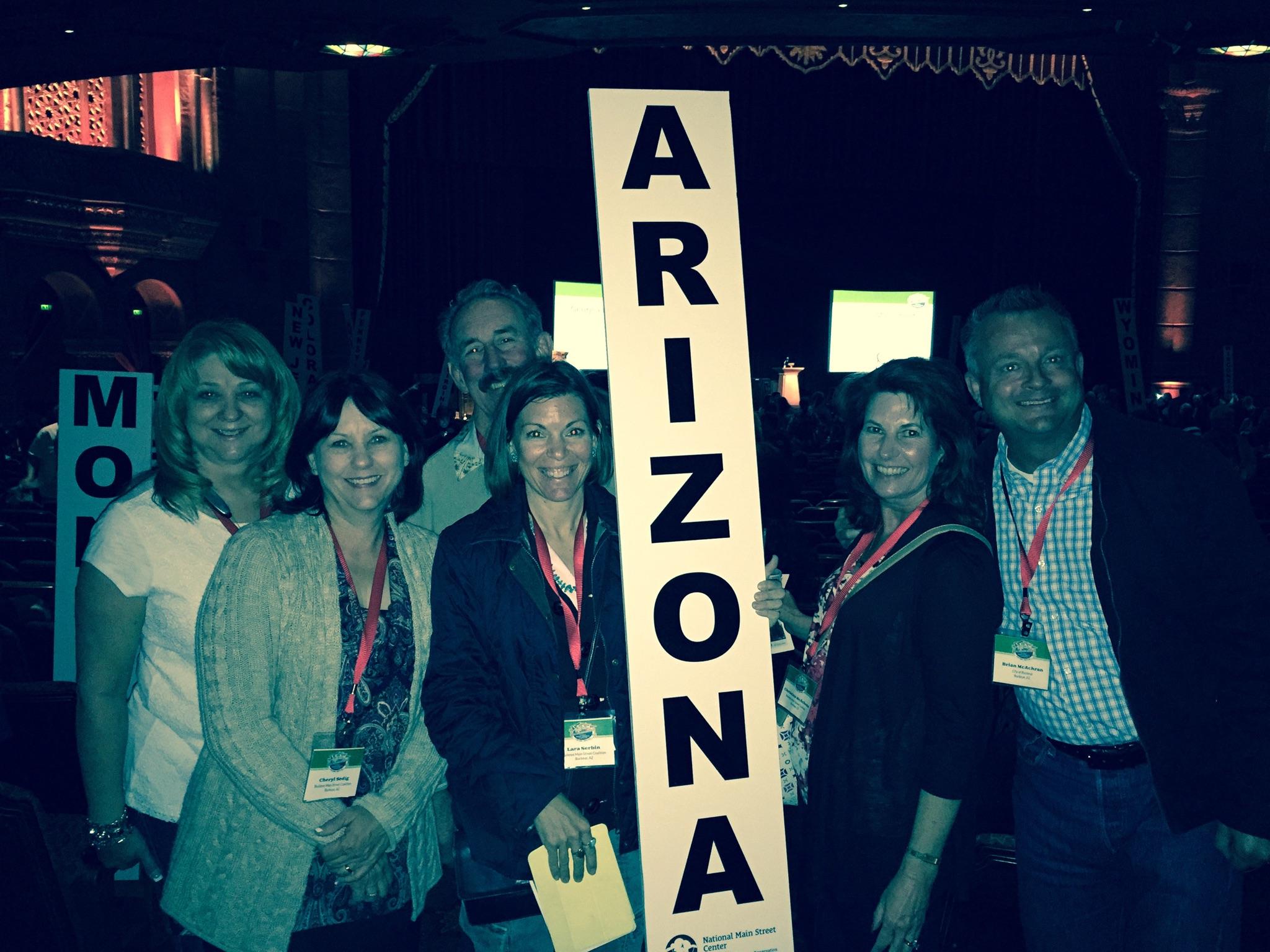
by Lara Serbin | Apr 7, 2015 | Architectural Planning, Architecture, Blog, Collaboration, Graphics, Interiors, Planning
By: Lara Serbin, Buckeye Main Street Coalition
Last month was the National Main Streets Conference in Atlanta, Georgia. The Buckeye Main Street Coalition members Jay Broadbent, Charlene Powers, Brian and Kristi McAchran and Lara Serbin were fortunate to attend this important event. We had many opportunities to talk to others who are doing similar events, facade improvements and fundraising. We wanted a different perspective on how to improve historic downtown Buckeye. March 30 through April 1st was packed with learning sessions at the Omni Hotel. Below are some of the sessions offered:
The Museum on Main Street: The Smithsonian Comes to Town
A Rule Breakers Guide to Accessible, Sustainable and Economical Brick Streetscapes
Understanding Today’s Sponsors, Matching their expectations to your needs
People Power: Engaging Your Community Members
Activating Space with Community Partnerships
Defining value in down town festivals and events
Crowdfunding for Public Spaces and Community Places
Mobile Workshops explored downtown districts located in and around Atlanta. City staff, City Managers, Main Street volunteers and business owners took us on walking tours and explained lessons learned regarding revitalization. There are so many lessons and creative ideas that came out of these tours. Meeting other Main Street members was a significant way to affirm or re-examine how we do things. We went to Atlanta to make our downtown Buckeye better.
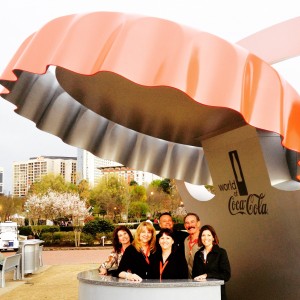
Buckeye Main Street Coalition at Coca Cola
Atlanta: Historic Downtown Tour
This tour was led by Paul Hammock, Director of Education at the Atlanta Preservation Center. He took us to Five Points, Grant Park and Martin Luther King National Monument. He pointed out the wall of mega buildings dividing circulation. Many historic buildings have been demolished. As with any well developed urban core there have been preservation losses and few wins. He took us to a 1950’s parking structure where the Victorian Kimball House Hotel the most beautiful hotel in Atlanta used to stand.
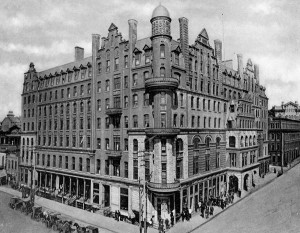
Kimball House Hotel Atlanta
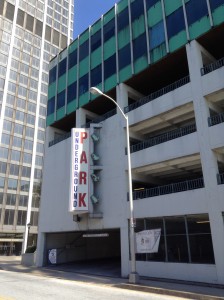
1950’s Parking Structure replaced Kimball House
The biggest win for the city of Atlanta is the Fox Theatre saved by the wrecking ball by the local citizens. A 1928 lavish theater house with Egyptian and Moorish style interior, halls for dining and outdoor roof decks.
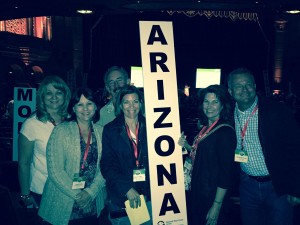
Opening Ceremony Atlanta
The Opening Plenary Session took place at the Fox Theatre and Buckeye Main Street Coalition held the Arizona sign proudly! The most memorable stop was Grant Park, a mile south of downtown. The Atlanta Preservation Center purchased Atlanta’s most significant and endangered house in Atlanta, the antebellum Lemuel P. Grant Mansion. Back in the day this house was king of the hill with acres of cotton. Now the single story is shoe horned among historic homes. Inside the spaces there are artifacts like stair stringers propped up against the exposed thick walls resembling rammed earth walls of the southwest. Before Atlanta Preservation bought this place it looked like a Roman ruin with no roof and nature taking over. This building restoration gives gave me great hope for the Buckeye Historic Courthouse and Jail that is in such need of stabilization.
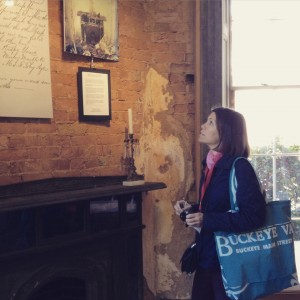
Lara Serbin at Atlanta Preservation Center
The original wood panel flank the tall window openings. The last stop in the city core was the Martin Luther King National Monument Landmark. Several city blocks are reserved for a museum, crypt, visitor center and the Ebenezer Baptist Church.
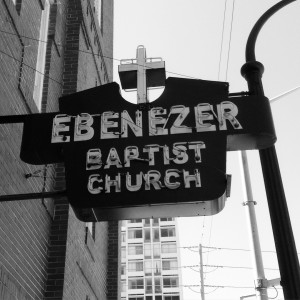
Martin Luther King National Monument
I sat in the church pew and listened to Dr. King to rest from taking photos. The space had a simple interior and intricate stained glass. It was a sacred space well cared for.
Tactical Urbanism: 10 Ways to Restore Your Downtown for $500 or Less
In between the mobile tours there were educational workshops. A huge drop cloth, stack of wood pallets and tools told me this was a hands-on 3 hour course. There were 10 different Tactical Urbanism projects happening simultaneously.
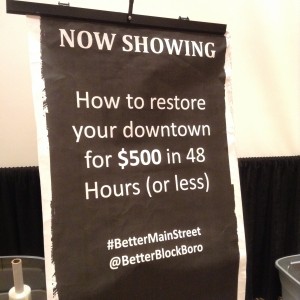
Tactical Urbanism Work Session
Volunteers were asked to build things like a flower display and adirondack chair from wood pallets. Even though a lot of it was staged like a cooking show on Food Network, it held my attention. While volunteers were constructing, cutting and bolting the mediator was fielding questions like how to not get in trouble with the highway department after tagging bicycle symbols on downtown streets.
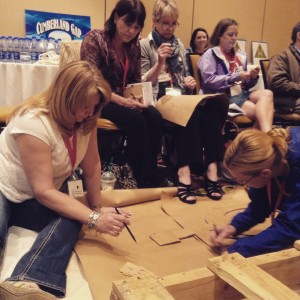
Charlene Powers and Cheryl Sedig at Tactical Urbanism Work Session
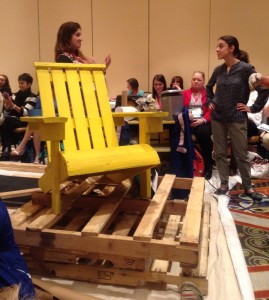
Making an adirondack chair out of wood pallets
Maybe that is how most of us want to learn now, with chaos. At the end of 3 hours the teams had constructed a “Parklet”, chairs set on top of a raised platform with movie screen backdrop. I think most folks on Main Street organizations are finding ways to get their projects completed lighter, quicker and cheaper. I walked away with ideas on how to make future workshops in downtown Buckeye more interactive and fun.
Monroe: Creating a Downtown Destination through Local Investors Tour
The road that leads to Monroe is flanked with grand mansions of the cotton era. Monroe has its dark stories of segregated mass lynching in 1946 and current poverty, but they acknowledge their past honestly and embrace agrarian roots with pride. The historic downtown is vibrant with stores like Buckles Hardware, Little Italy’s Peppino’s Pizzaria and Rinse Bath & Body.
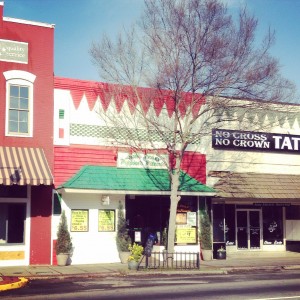
Monroe, GA historic downtown
City officials, Main Street volunteers and buildings owners were there to greet us at The Wayfarer Music Hall a community space to lease. Lemonade, ginger cookies, vase of flowers and goodie bags made me realize the impact of hospitality. The owner of the building was there, she was a Monroe native and had rehabilitated the 1910 building into a vital community event center in the historic corridor. The first floor she leases out for events like rehearsal wedding dinners. A second entrance opens to a flight of narrow wood stairs leading to The Wayfarer Hotel.
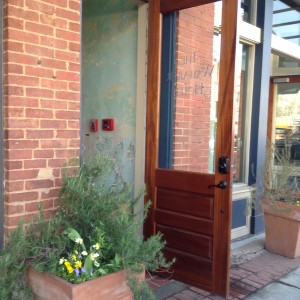
The Wayfarer Hotel
The Hotel is self sufficient without check in or full time staff. The walls have exposed brick and original plaster. Even the coffee bar is a shared space.
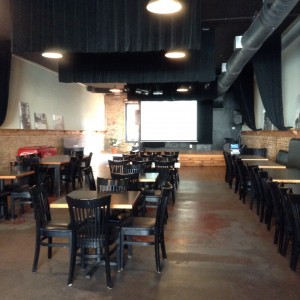
The Wayfarer Music Hall
She kept the improvements to the interior simple by only carving out what was necessary like a 3 compartment sink, hand wash station, ADA restroom and lockbox. Made me think of Buckeye and how we could so use a space like this to host events. It is a sign of the times to create a space that has an open ended use.
Keep Marching On with Faith, Hope and Love. Dr. Martin Luther King
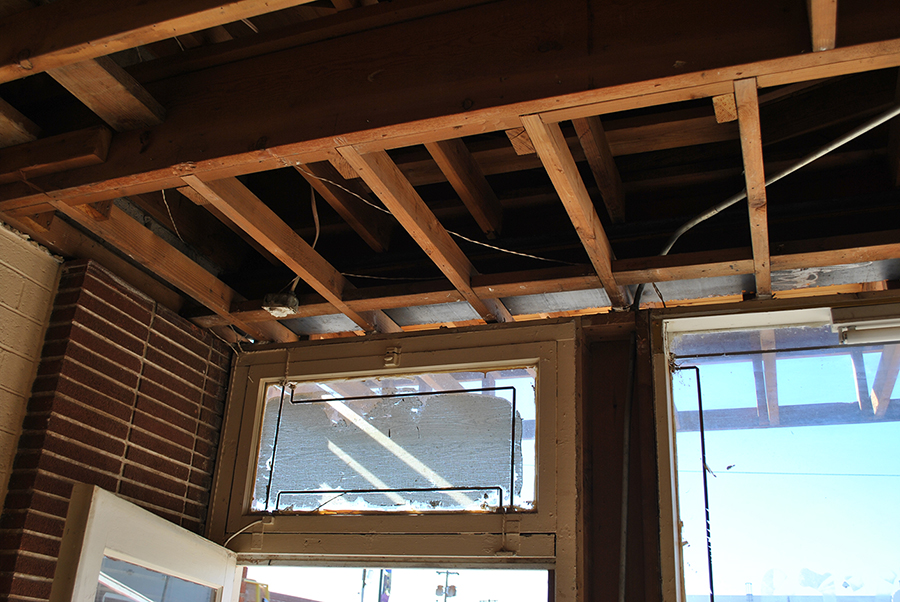
by Jeff Serbin | Mar 20, 2015 | Architectural Planning, Architecture, Blog, Collaboration, Interiors, Planning, Uncategorized
You are either looking or just leased a space or own an existing building and have a few changes you want to make. The first step is to hire a design professional who can make your project successful. Whether it’s relocating a few interior walls, a complete renovation to the facade, a major improvement to a space for a new cafe or office, an update to a Network Operation Center, the architectural design team can determine the scope of the project and meet your needs while satisfying the current building codes. They will also coordinate with contractors to ensure budgets are met or give you a reality check on the current dollars to improve.
PROGRAM DEVELOPMENT
The first stage of design before any pencil is put to paper is a well established ‘Architectural program’. This can come in many forms depending on the complexity of the project.
Architectural Program – “Defines the required functions of a project. It should include estimated square footage for each use all elements to achieve the project goal.”
I recently was talking with a well educated Real Estate broker who had a client that was uncertain whether he wanted open office cubicles or private offices within his suite. He wanted to analyze the benefits of open office vs. private office or a mix there of but wasn’t sure where to start. The agent didn’t realize that part of the architects role is to master plan the space as well as pick out the finishes. As part of the programming, MASTER PLANNING can open and eventually determine what is best suited for your company.
If it’s a first timer who is not familiar with design process, the architect may have a little more work on their hands. A well established business may have their needs clearly defined already. The planning and efficiency of an office can be equated to dollars. As we know in a home, a well functioning kitchen using the triangular work station design is very efficient. This idea is no different in an office. Every project is unique, every client has expectations, business technologies are always improving and design philosophies change over time. Mixing all these ingredients isn’t as easy as following the back of a Kraft Macaroni and Cheese Box.
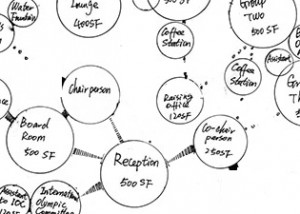
Programming Bubble Diagram
EXISTING VERIFICATION
Most of the time, there is little to no existing drawings to work from. Even if we are handed what looks like a complete set of drawings, relying on them can lead to a major mistake later down the road. I have experienced first hand structural elements that show up on drawings which were not existing in the field. The prior contractor must have made a change in the field and didn’t update the drawings. Therefore, verifying as much of the space possible is important. In many cases, structures and building systems are covered by architectural finishes and therefore there are unknowns unless exploratory demolition is possible.
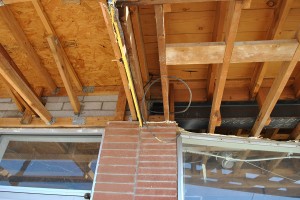
Existing condition uncovered on Tenant Improvement. An existing steel beam was uncovered where we thought masonry occurred.
DESIGN
Whether it’s relocating a few walls or adding a few lights to a building, the design team needs to complete their ‘due diligence’. The design team needs to ensure the existing building systems are up to current codes and in good working order. You cannot assume or expect the prior tenant or building owner did everything correctly. Sometimes we run across items that were built without permits. And remember, codes do change over time. Therefore, bringing in a complete design team of architect and engineers is important.
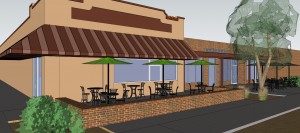
Tenant improvement Facade Remodel
SIMPLIFYING A PROJECT
Another thing that we run into is that some client simplify the project. One may think moving a few walls is fairly straight forward however these changes can affect many building systems and in essence open up the can of worms. For example it can affect lay in ceiling grids, lighting fixtures, electrical outlets, mechanical duct work, fire sprinklers, fire alarm systems etc. This list can be extensive.
Even the simple aspect of remodeling or adding a restroom to an existing suite can have complications. With current ADA codes and changes to MPE systems, laying out a restroom can also have a domino effect and a good design team is needed to make this change simple. We also run into the mentality sometimes that ‘This is how we have done it in the past’. Maybe codes and methods have changed.
CONSTRUCTION DOCUMENTATION
Once the design direction is established, the architect should at this time ensure what the City of jurisdiction may require. Every City has interpretations of the codes and each reviewer read those in grey. Once the drawings are completed and coordinated among the various engineers, the drawings are ready to be submitted for building permits.
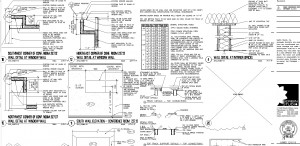
CONSTRUCTION
The architect’s role does not stop at the issuance of a permit. Once the contractor is underway, especially on a tenant improvement, questions come up that should be answered by the design team. As you saw above in the photo, we sometime finds surprises such as that unknown steel beam. The design team in that scenario had to come up with alternative detailing to address that specific condition. Therefore sometimes decisions are made on the fly once systems are uncovered and layers of old design are peeled away. All changes should be documented so everyone is on the same page.
Ultimately, the design team is the eyes of the client to ensure the contractor is following the design that was developed. The bottom line is that we strive for a positive outcome and “We Make You Look Good!”







































