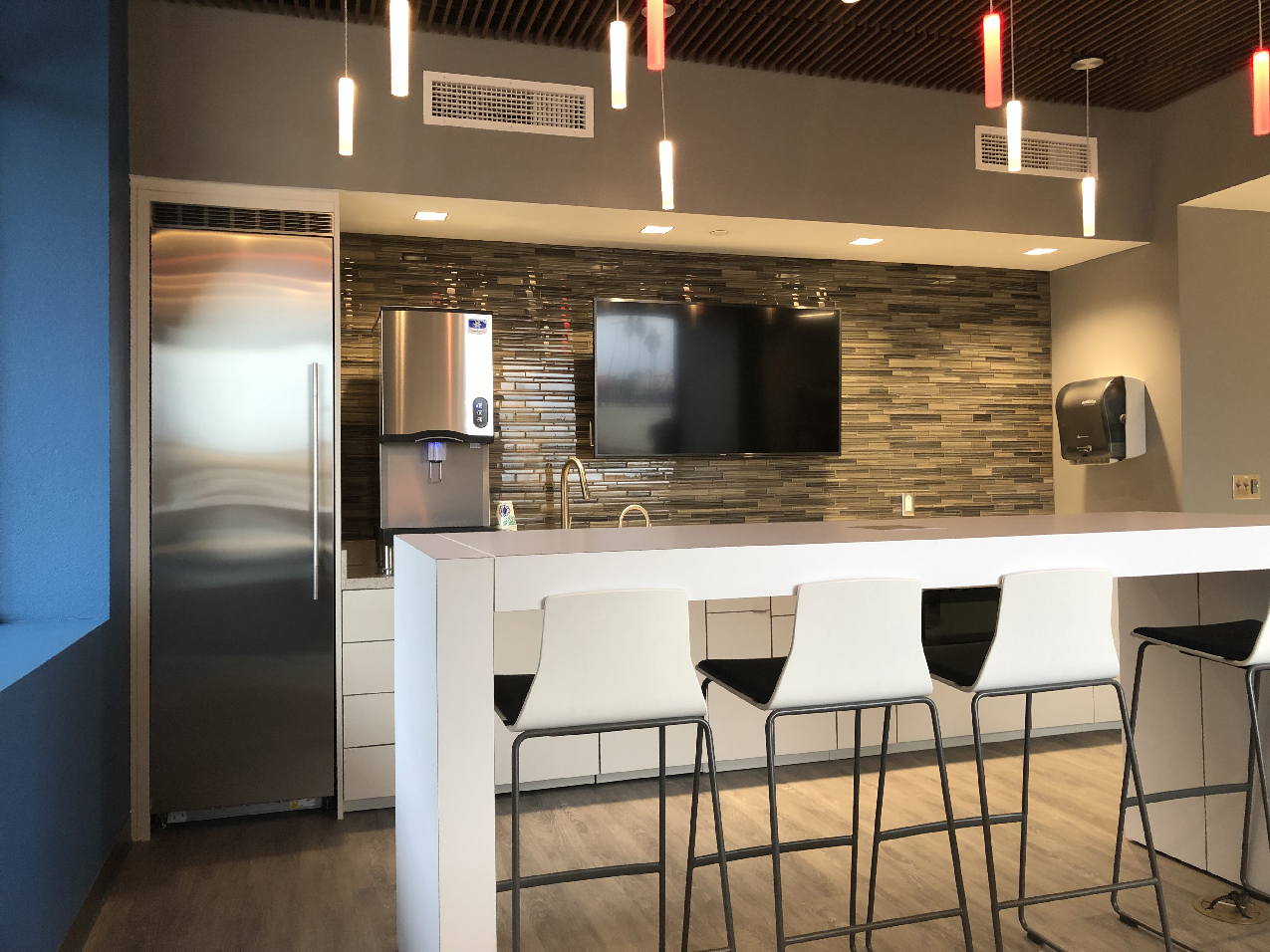
by Jeff Serbin | Dec 20, 2018 | Architectural Planning, Architecture, Blog, office architecture, office design arizona, office improvement
What are the key ingredients to a good customer lounge?
Taking a break from the daily grind is important. Getting up from your chair, your cubicle or just out of your working environment and relaxing your eyes on a different environment other than the screen 1 foot away from your face is a great visual relax.
Now that your out from behind the computer, don’t let the lure of your smartphone take you to another screen merely inches from your face. If you can take a walk outside to decompress, then get some fresh air. If you’re in a neighborhood where taking a walk could be a health risk, the weather is not conducive or you just want to hang out with friends, hopefully your office has a comfortable customer lounge with nice amenities to decompress.
Elements to the Perfect Lounge
What are some nice elements to have in a customer lounge? Below is a wish list I put together for the ultimate break room to allow for someone to blow off some steam at work. But every project and client has their unique desires. Let me know what would be on your list.
My desired list of the perfect Lounge
Variety of seating arrangements. Places to recline, like a couch or large comfortable armchair. Small Tables with Bench seating or movable chairs for eating a snack or chatting with colleagues. Barstool with table for a quick bite, drink or chat.
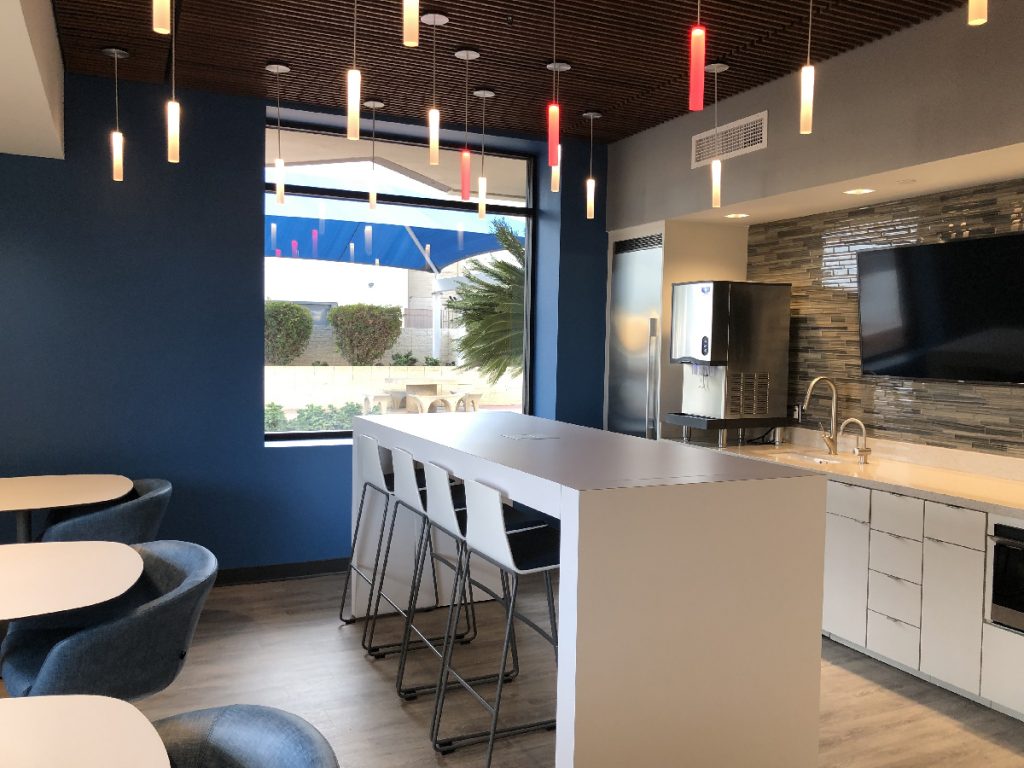
Water and ice dispenser. Important to have clean cool refreshing water at your disposal. Ice for those who want a cool drink on a hot day.
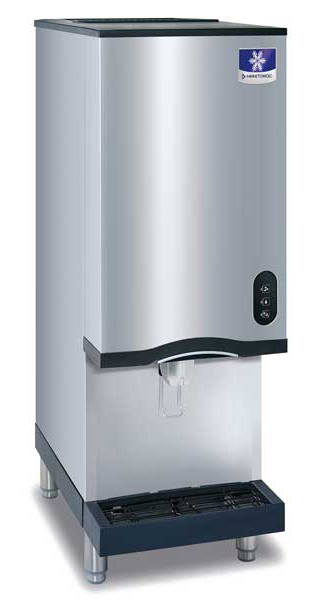
Insta hot water dispenser. For those tea drinkers, having a readily available hot water to seep the tea bag is wonderful on a cold winter day.
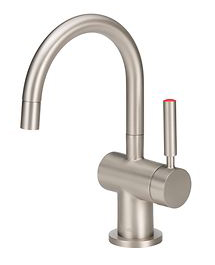
Coffee. A Coffee dispenser, such as an automatic dispenser with a variety of options for mochas, lattes, hot chocolate, milk, sugar etc.
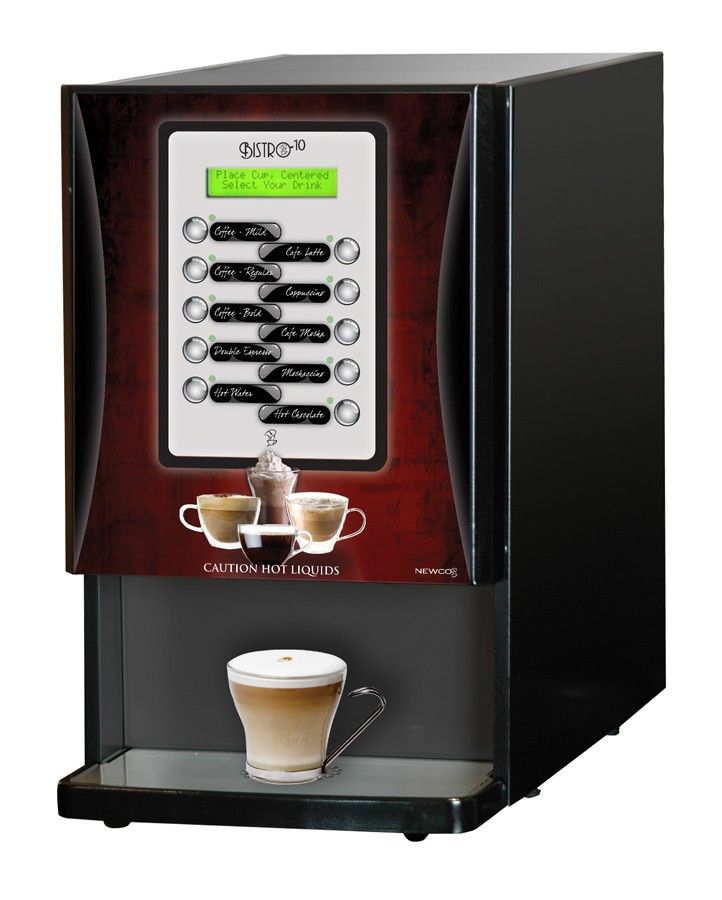
Refrigerator. This item would work if there were some rules established so there aren’t items left in there for scientific reasons. Establish a purge on Friday’s to keep things in order. It’s difficult enough to keep the refrigerator at home purged of expired items. But for those who want to bring their lunch or a snack, a nice feature to have.
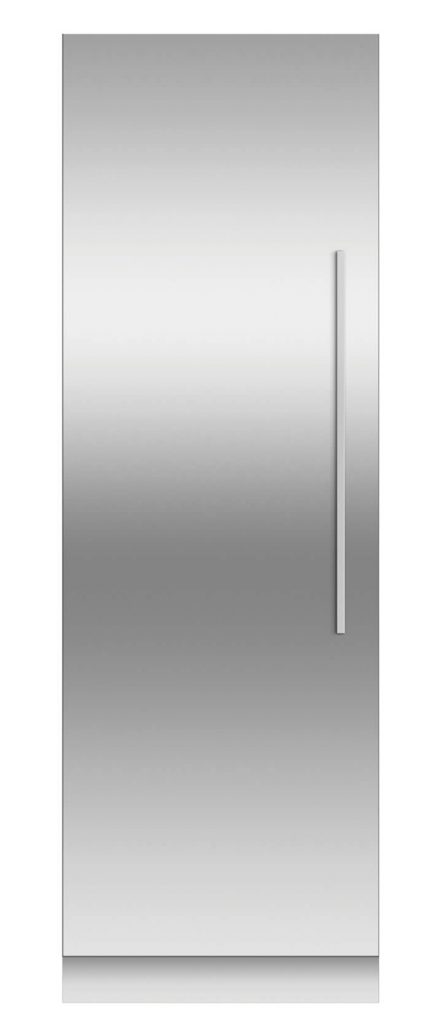
Vending machine for important carbs or candy urges. A good bar of chocolate can help you through the day.
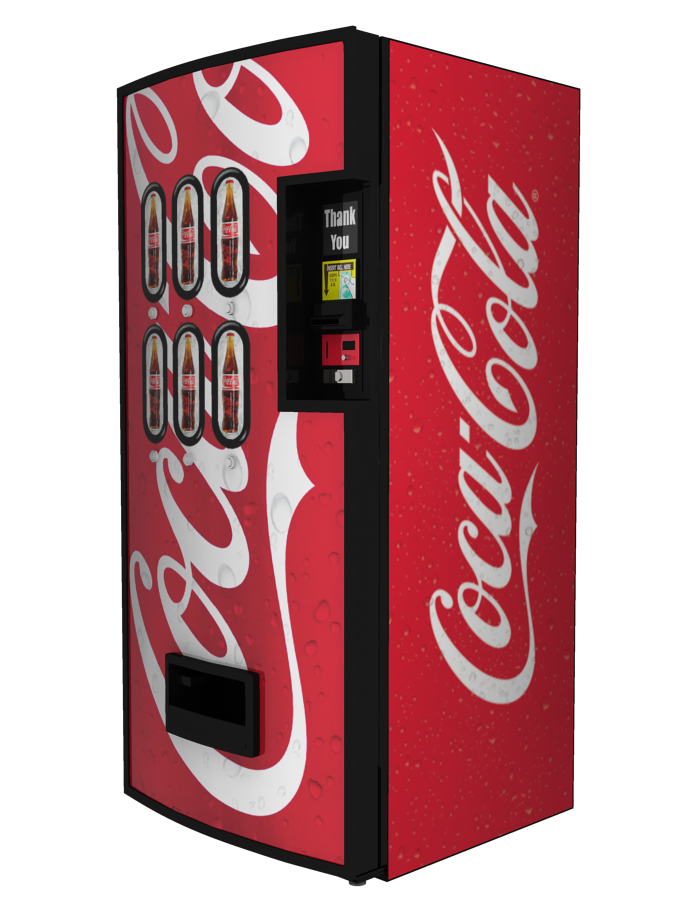
Ping pong or pool table. A quick game of nonsense can relieve stress of the brain grind.
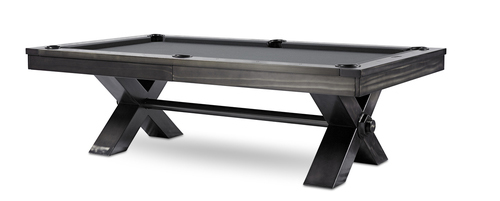
Television. Try to put something light on, not CNN. Hearing about the latest stock dip or catastrophe isn’t the best way to relieve tension. How about some Joe Gatto with Impracticable Jokers or the Family Guy. Or in my case, car shows.

A box full of kittens. Kind of joking about that, but just imagine the stress they could release.
Customer Lounge Design
I just recently designed a customer lounge for a client. It was lacking a few of my wish list items but with the amount of available space we had to work with, the finishes and furnishing we were able to incorporate, it would be a place I definitely would enjoy hanging out in.
Currently working on another lounge, for a client’s corporate offices. Most likely have seating areas, water and coffee station, refrigerator for beverages, television etc. I’ll forgo presenting the idea of a box full of kittens though.
Let me know what would be on your list.
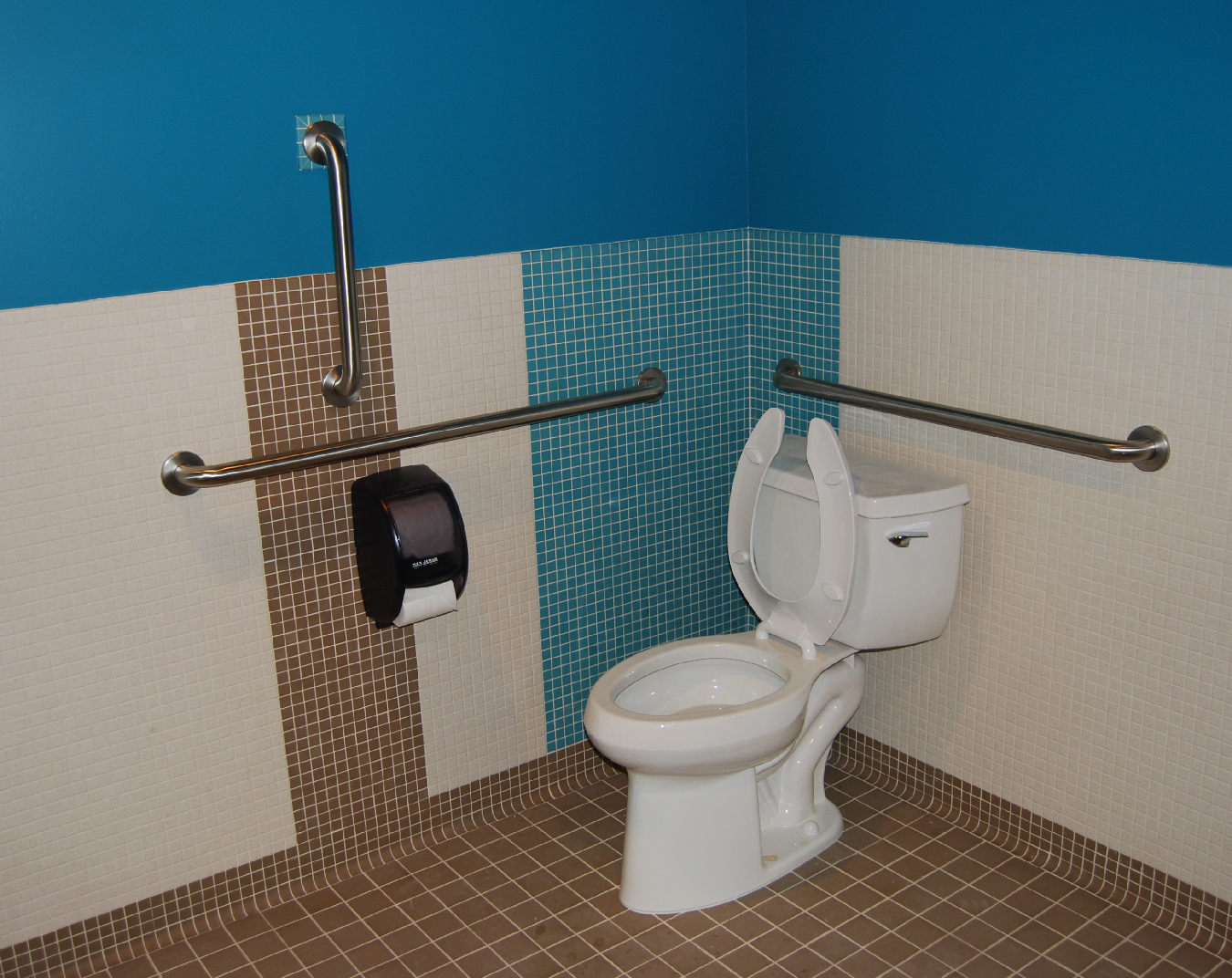
by Jeff Serbin | Nov 26, 2018 | Architectural Planning, Architecture, Blog, building code
Are you planning on a tenant improvement and looking at leasing an existing space? Whether it is for a small office, retail, mercantile or restaurant in a small commercial space, is one bathroom enough? In a large building, may not big a big concern, as the percentage of area is minimal. When designing for a small spaces, Bathrooms take up valuable real estate. Some rule of thumbs when one restroom is not enough.
As an Architect, I interact with clients, engineers and contractors who have acquired bits of information about Building Codes. Sometimes, those bits are misconceptions and regurgitated information. The building codes can be intimidating and have no beginning or end. To learn the code, the best way is jumping in feet first.
Upcoming Blog Posts
In the next series of blog posts, I will explore common Building Codes. Each City has adopted a code but most in Arizona use the IBC (International Building Code).
The following blog posts are:
- Door swing direction. Which way should the door swing, out of a room or in?
- Number of exits within a room?
- Door Size. Who said “size doesn’t matter.”
- Exit corridor width. How narrow can a hallway be?
- Clearances around a door? Door arrangement between two doors.
- Door fire ratings. What is the rating?
- Exit Travel Distance
- Do I need an elevator?
- Should my door have panic hardware?
- Do I need a drinking fountain?
- Minimum size of a Bath Room?
- Small commercial space, is one bathroom enough?
The item in bold are addressed in this post. As an Arizona Architect, most City’s jurisdictions work with the IBC (International Building Code). This code analysis is based upon the IBC.
When is one Restroom enough?
When designing a building, creating an efficient plan is important. Having extra space in an office, conference room, lobby, retail area or restaurant seating area is not a big problem. Who wants to have wasted space in bathrooms? It really becomes critical when designing smaller spaces.
The number of plumbing fixtures is dependent on the number of occupants. The code has formulas to determine the number of occupants based upon the type of occupancy. However in smaller spaces, lets say under 2,000 s.f., one might think one restroom would be sufficient. The code however indicates that separate restrooms are to be provided for each sex. There are a few exceptions:
- Separate facilities shall not be required in structures or tenant spaces with a total occupant load, including employees and customers, of 15 or less.
- Separate facilities shall not be required in mercantile occupancies (Retail showrooms) in which the maximum occupant load is 50 or less per IBC (International Building Code. Occupant Load of 100 or less in UPC (Uniform plumbing code). Therefore, it is a good idea to check with local jurisdiction which governs the project to determine what requirement
- Shopping mall – In covered mall buildings, the required public and employee toilet facilities shall be located not more than one store above or below the space and path of travel shall not exceed a distance of 300 feet. Therefore, a central restroom facility can suffice. However, check with landlord requirements as they may require a restroom within the suite regardless of the central restroom facility.
- Separate facilities (restrooms) shall not be required for dwelling units and sleeping units. In other words, residences.
Example Scenario
A.Business area (offices) – 1,600 s.f. Office space occupant load factor 100 sf/occupant (updated 10/2020) – codes are ever changing and in the IBC 2018, Business area occupancy changed to 150 sf/occupant with the exception per 1004.8 Concentrated business areas. The concentrated business areas are applied to uses such as telephone call centers, trading floors, electronic data processing or similar use business areas with a higher density of occupants. The number of occupants would then be calculated on ‘actual occupant load’ but not less than 50 sf/occupant.
2,400 / 150 = 16 occupants. This exceeds 15 occupants, therefore 2 restrooms are required. “”Note – check local code ammendments as this value of 15 may differ if overruled””
B. Restaurant – 1,300 s.f. 500 s.f. – kitchen & 800 s.f. dining area.Kitchen occupant load factor 200 sf/occupant & Dining area or assembly 15 s.f/occupant.
500/200 = 3 occupants & 800/15 = 53 occupants. Total of 56 occupants. This exceeds 15 occupants, therefore 2 restrooms are required.
C. Retail / Mercantile – 3,000 s.f. retail & 1,000 s.f. storage Mercantile load factor at 60 sf/occupant & Storage / Shipping area load factor at 300 s.f/occupant.
2,500/60 = 42 occupants & 1,000/300 = 4 occupants. Total of 46 occupants. This is less than 50 occupants, therefore 1 restroom is required.
Summary
When looking at an existing space to lease or buy that is fairly small, you may assume that 2 restrooms are most likely going to be required. In order for one restroom to be allowed, office space must be 2,400 s.f. or less, Mercantile space ~3,700 s.f. or less and Restaurant space dining area of ~150 s.f. with a kitchen area of 1,000 s.f. As you can see, in most scenarious, just plan on 2 restrooms. Follow the examples above for reference but as always, refer to the local jurisdiction, the current ADA guidelines and a local professional to ensure your projects success.
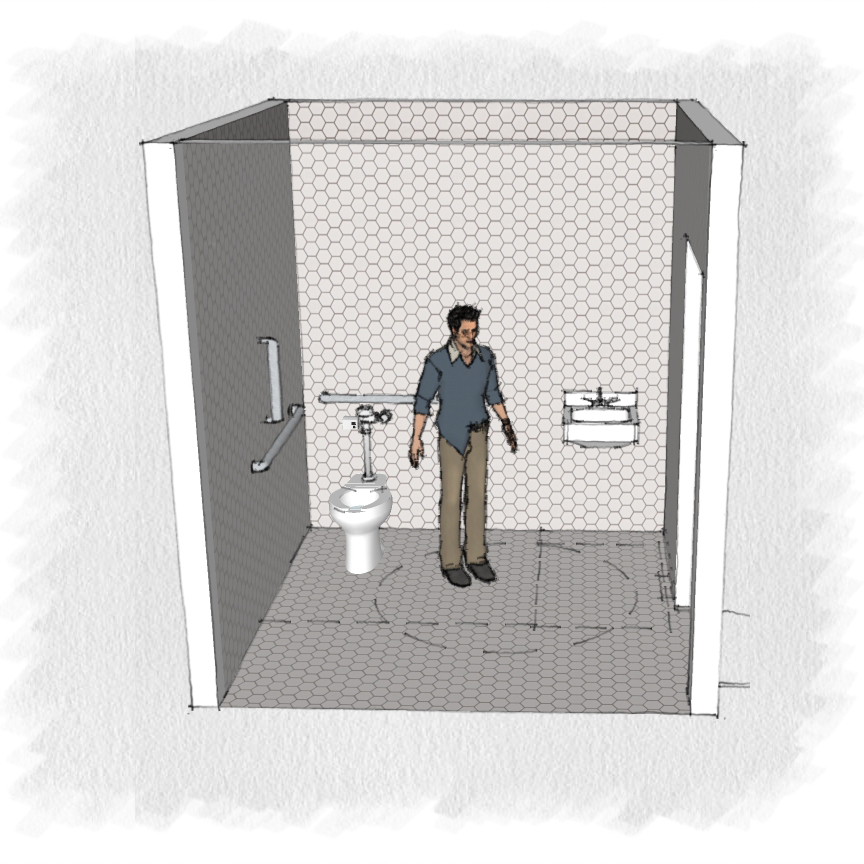
by Jeff Serbin | Oct 9, 2018 | ADA, architect in Arizona, Architectural Planning, Architecture, Blog, building code, Uncategorized
What is the Minimum size of a Bathroom? Does you current room meet ADA and building codes requirements? Are you building a new Bathroom and unsure of the correct size? Clearance and maneuverability is the driving factor to the size of a Bathroom. In a large building, may not big a big concern, as the percentage of area is minimal. When designing for a small commercial office or retail space, a Bathroom can take up valuable real estate.
As an Architect, I interact with clients, engineers and contractors who have acquired bits of information about Building Codes. Sometimes, those bits are misconceptions and regurgitated information. The building codes can be intimidating and have no beginning or end. To learn the code, the best way is jumping in feet first.
Upcoming Blog Posts
In the next series of blog posts, I will explore common Building Codes. Each City has adopted a code but most in Arizona use the IBC (International Building Code).
The following blog posts are:
- Door swing direction. Which way should the door swing, out of a room or in?
- Number of exits within a room?
- Door Size. Who said “size doesn’t matter.”
- Exit corridor width. How narrow can a hallway be?
- Clearances around a door? Door arrangement between two doors.
- Door fire ratings. What is the rating?
- Exit Travel Distance
- Do I need an elevator?
- Should my door have panic hardware?
- Do I need a drinking fountain?
- Minimum size of a Bathroom?
- Small commercial space, is one bathroom enough?
The item in bold are addressed in this post. As an Arizona Architect, most City’s jurisdictions work with the IBC (International Building Code). This code analysis is based upon the IBC.
Minimum Size of a Bathroom?
When designing a building, creating an efficient plan is important. Having a little extra space in an office, conference room or lobby is not a big problem. Who wants to have wasted space in a Bathroom? It really becomes critical when designing smaller spaces. In retail or office spaces ranging from a few thousand square feet, a Bathroom can take up valuable real estate.
Size of a Bathroom depends on orientation of the fixtures and the swing of the door, swing meaning into the room or out. See “door swing direction” blog for more information.
A few rule of thumbs for Bathrooms:
Rule # 1 – Doors shall not swing into the clear space or required clearance for any plumbing fixture. Fixtures would be mainly toilet and the sink. What is the clearance around a toilet or sink you may ask? They are as follows:
- Sink clearance – 30″ wide x 48″ deep (shown dashed on floor plans below). Note – Knee clearance can extend under a sink 25″ maximum, assuming you have a wall hung sink.
- Toilet clearance – 60″ wide x 66″ deep (shown dashed on floor plans below)
Rule # 2 – Required clear floor spaces, clearance at plumbing fixtures and turning space shall be permitted to overlap.
- Turning space – 60″ diameter circle within rest room.
Graphic examples of typical Bathroom with one toilet in varying configurations. Note that in all examples, door swing does not encroach on plumbing fixture clearances.
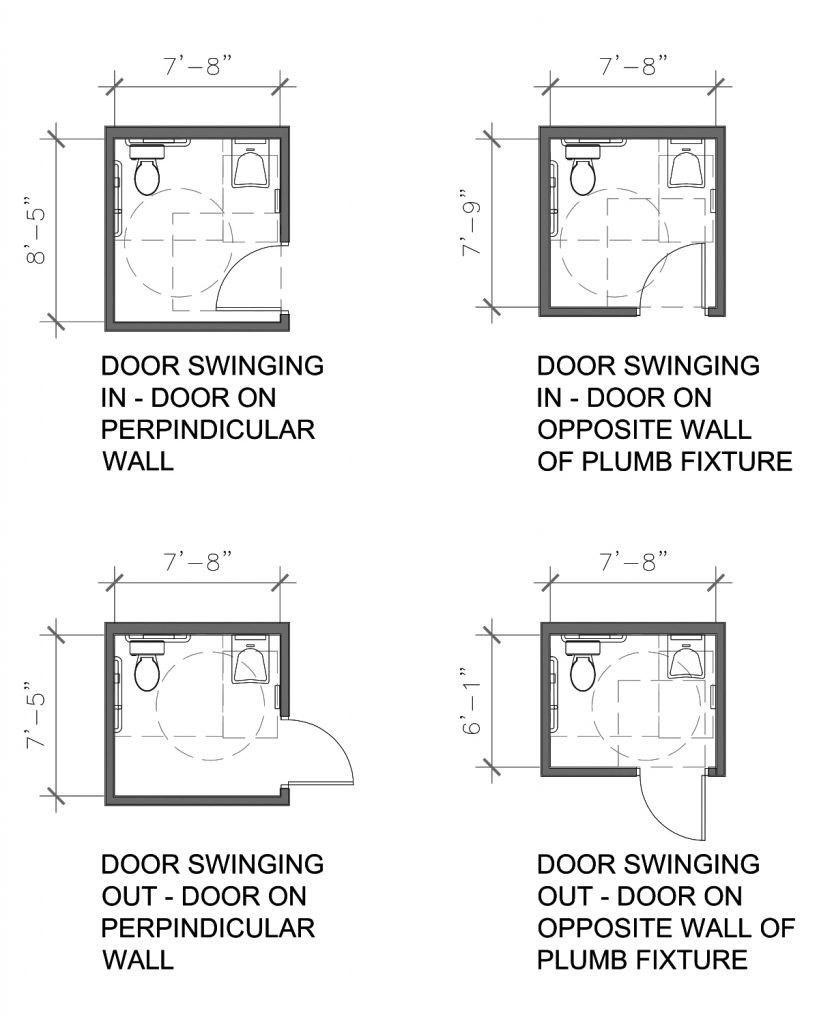
Minimum Size of a Bathroom
When swinging the door out of the room, it is possible to make the room the the smallest. I typically like to make the room just a tad bit larger than required by 1″ – 2″ to take into account construction tolerances and to make sure thickness of materials (ie. tile) or other unforeseen items don’t create a conflict.
Summary
When creating a new single person Bathroom, make it as efficient in size. Not only are you saving space in a building, it is more cost effective use of building materials. The ADA is a driving factor for the minimum size of a Bathroom. Plumbing fixture clearances are designed so occupants can easily use the restroom whether able bodies or in a wheelchair. Follow the examples above for reference but as always, refer to the local jurisdiction, the current ADA guidelines and a local professional to ensure your projects success.

by Jeff Serbin | Aug 21, 2018 | Architectural Planning, Blog, building code, Uncategorized
Exit Travel Distance – Building Codes
As an Architect, I interact with clients, engineers and contractors who have acquired bits of information about Building Codes. Sometimes, those bits are misconceptions and regurgitated information. The building codes can be intimidating and have no beginning or end. To learn the code, the best way is jumping in feet first.
Upcoming Blog Posts
In the next series of blog posts, I will explore common Building Codes. Each City has adopted a code but most in Arizona use the IBC (International Building Code).
The following blog posts are:
- Door swing direction. Which way should the door swing, out of a room or in?
- Number of exits within a room?
- Door Size. Who said “size doesn’t matter.”
- Exit corridor width. How narrow can a hallway be?
- Clearances around a door? Door arrangement between two doors.
- Door fire ratings. What is the rating?
- Exit Travel Distance
- Do you need an elevator?
- Should my door have panic hardware?
- Do I need a drinking fountain?
- Minimum size of a single person toilet room?
- Small commercial space, is one bathroom enough?
The item in bold are addressed in this post. As an Arizona Architect, most City’s jurisdictions work with the IBC (International Building Code). This code analysis is based upon the IBC.
Exit Travel Distance
The maximum exit travel distance allowed by code is determined by the ‘Means of Egress’. The basic definition is as follows:
Common Path of Egress Travel – ‘That portion of exit access which the occupants are required to traverse before two separate and distinct paths of egress travel to two exits are available. The exit access is the component which leads you from the occupied portion of the building to an exit.’
Several factors within a building may require a 2nd exit from a space. The two most common triggers are occupancy quantities (ex. exceeding 49 occupants in an office space) or exceeding the allowable travel distance.

Below is an example of a scenario where occupancy calculation ( quantity of occupants) didn’t trigger a second exit. Travel distance triggered a second exit.
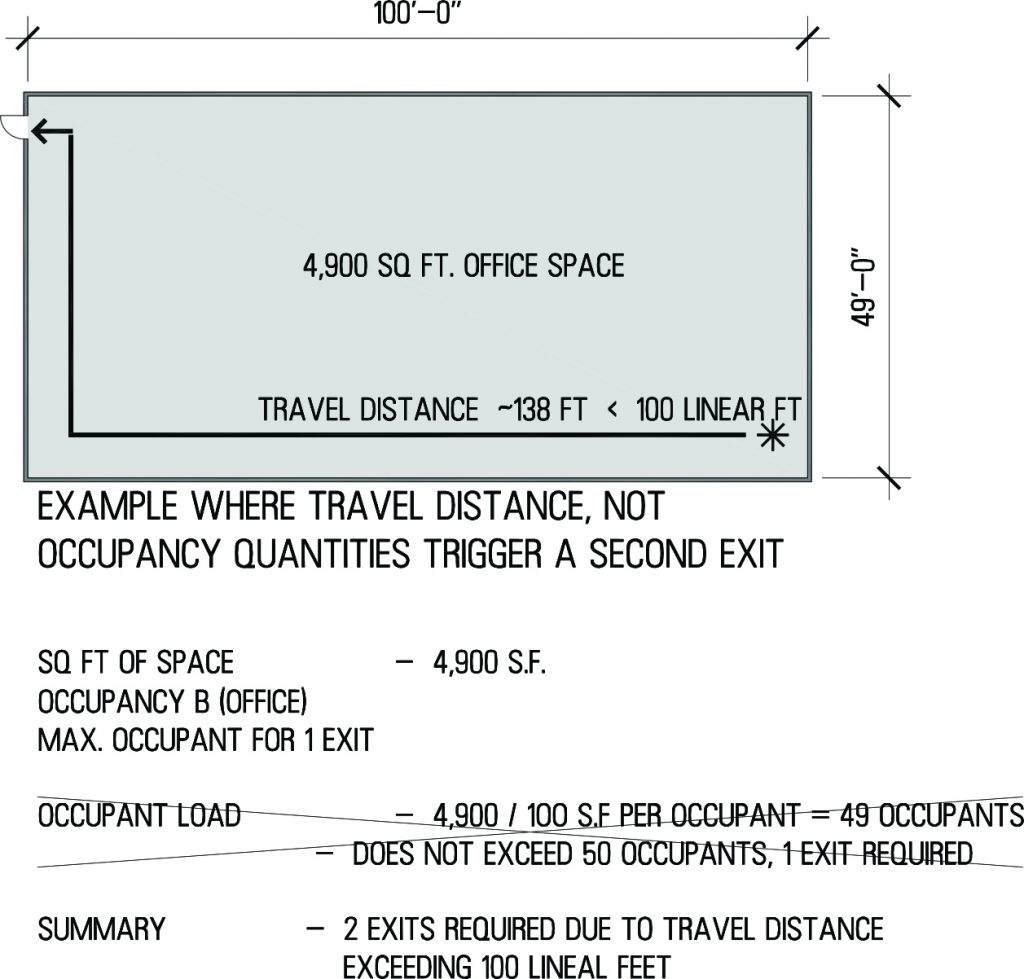
Storage spaces, Warehouses, manufacturing, Agricultural building etc. which are low in occupancy quantities will require a 2nd exit if travel distance allowable is exceeded.
Summary
The Common Path of Travel is the distance an occupant must travel to exit a building. In some scenarios, occupancy calculations dictate that a 2nd exit is required. Where occupancy quantities are low and the Common Path of Travel exceeds the distance allowable, a second exit is required. Follow the examples above for reference but as always, refer to the local jurisdiction and a local professional to ensure your projects success.
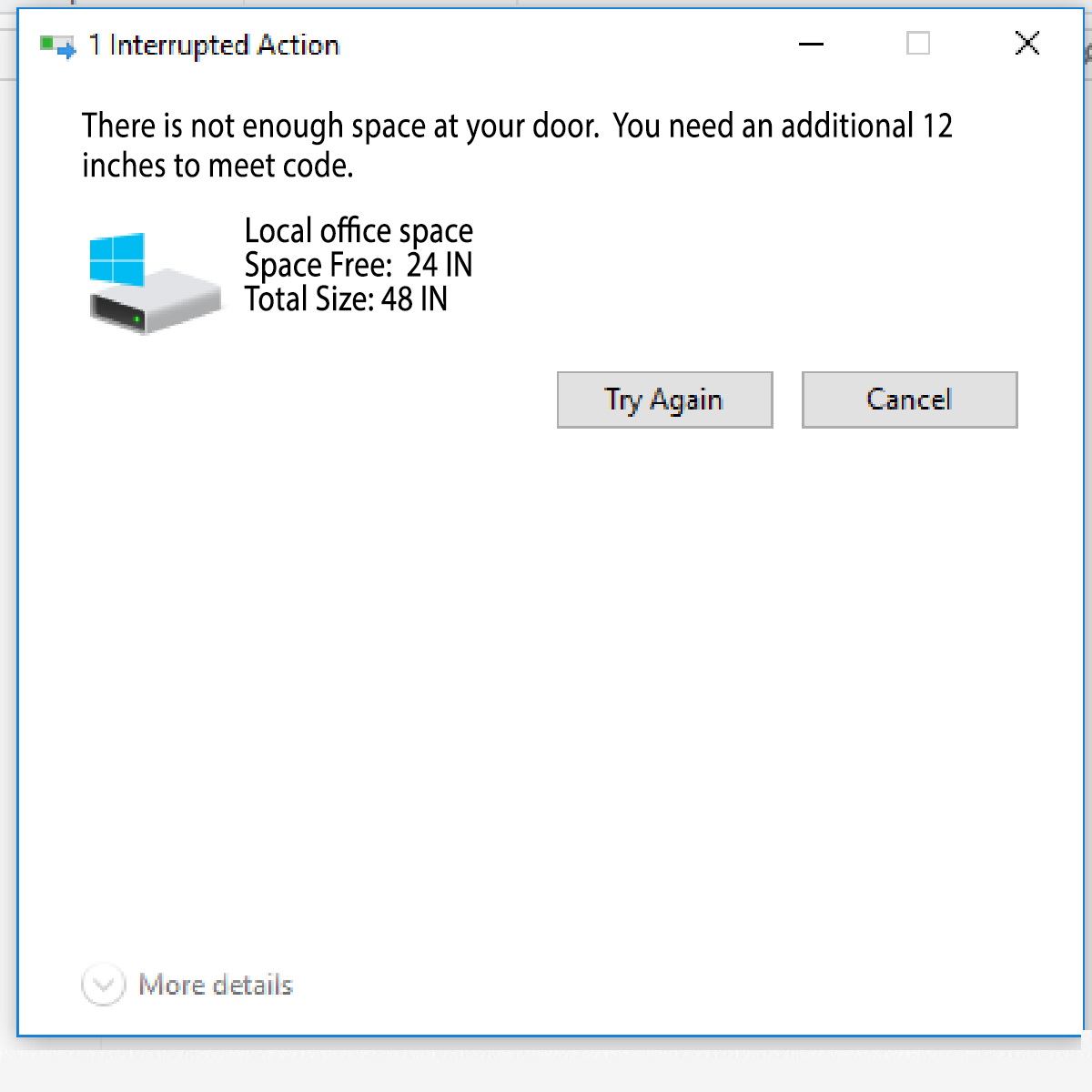
by Jeff Serbin | Aug 15, 2018 | ADA, Architectural Planning, Architecture, Blog, building code, door, Uncategorized
Clearance around a door – Building Codes
As an Architect, I interact with clients, engineers and contractors who have acquired bits of information about Building Codes. Sometimes, those bits are misconceptions and regurgitated information. The building codes can be intimidating and have no beginning or end. To learn the code, the best way is jumping in feet first.
Upcoming Blog Posts
In the next series of blog posts, I will explore common simple and more complex Building Codes. Each City has adopted a code but most in Arizona use the IBC (International Building Code).
The issues to be addressed in the following Blog Posts are:
- Door swing direction. Which way should the door swing, out of a room or in?
- Number of exits within a room?
- Door Size. Who said “size doesn’t matter.”
- Exit corridor width. How narrow can a hallway be?
- Clearances around a door? Door arrangement between two doors.
- Door fire ratings. Is your door fire rated?
- Exit Travel Distance.
- When is an elevator required?
- Should my door have panic hardware?
- Do I need a drinking fountain?
- Minimum size of a single person toilet room?
- Small commercial space, is one bathroom enough?
The item in bold is addressed in this post. As an Arizona Architect, most City’s jurisdictions work with the IBC (International Building Code). The code analysis is based upon the IBC.
Clearances Around a Door
The ADA (American with Disabilities Act), established in 1990 and in affect in 1988, establishes the minimal clearances required around a door to allow the building occupant to easily approach and open a door with ease. It begin when parents of children with disabilities who began to fight against the exclusion or segregation of their children to minimize the barriers created within public buildings.
The door clearances are depicted in the following vignettes. Click on image for enlarged view.
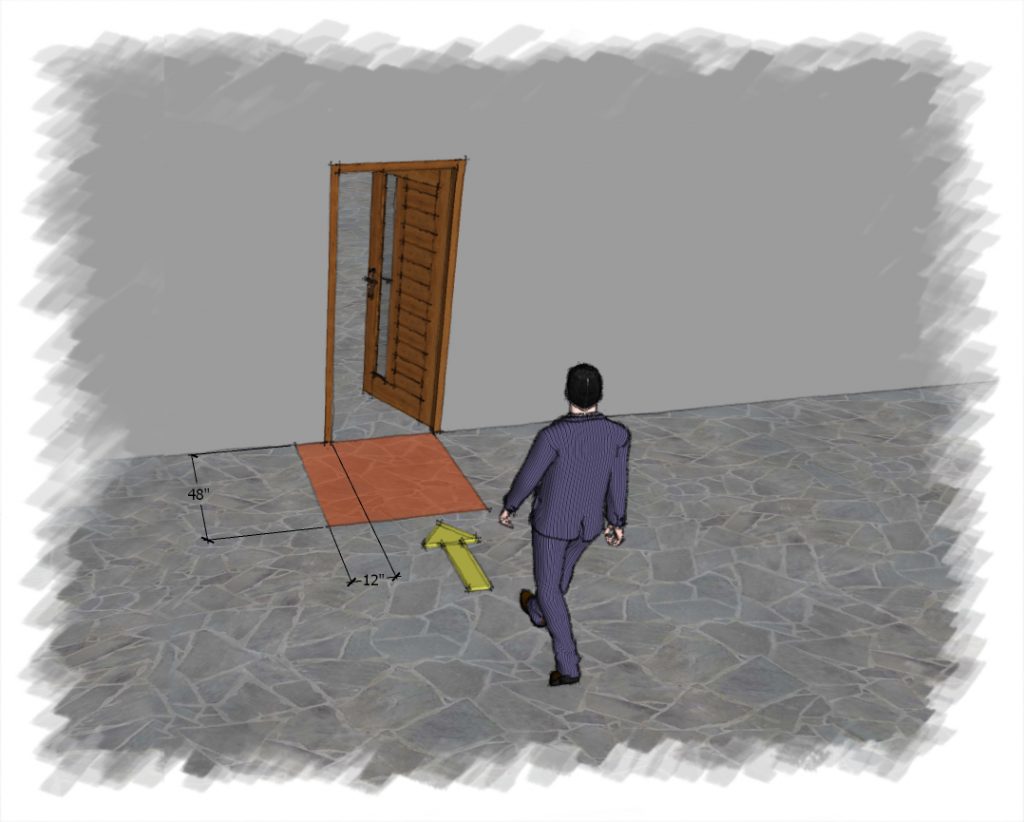
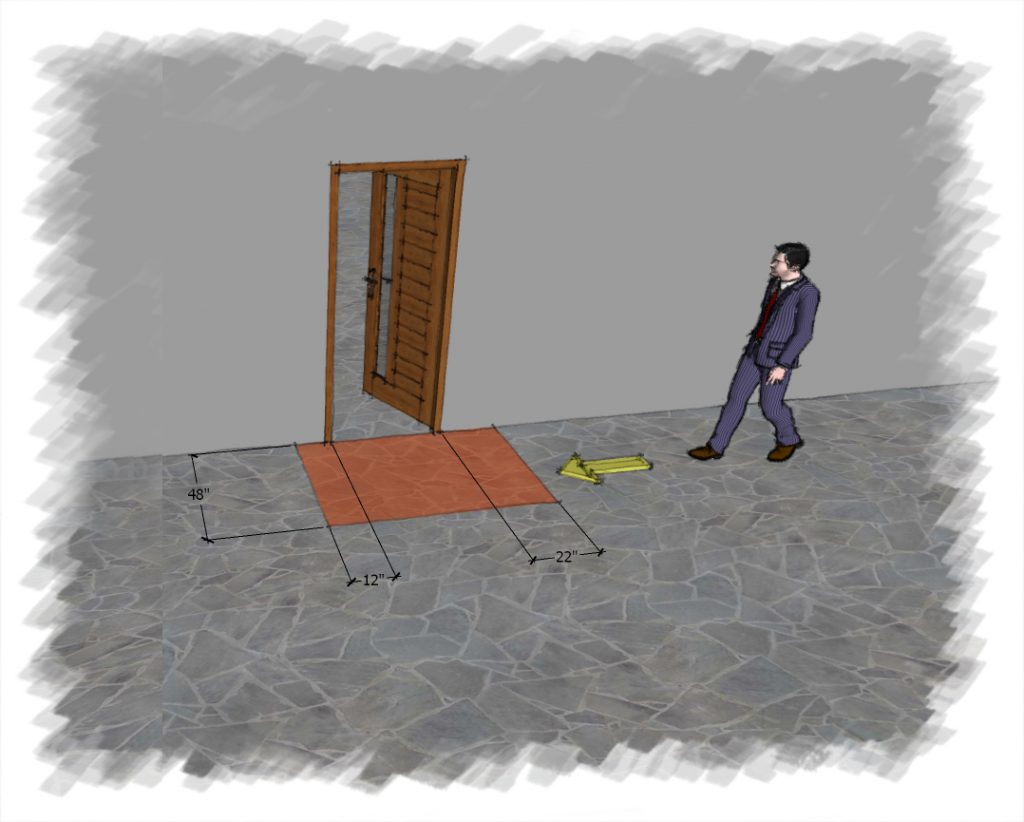
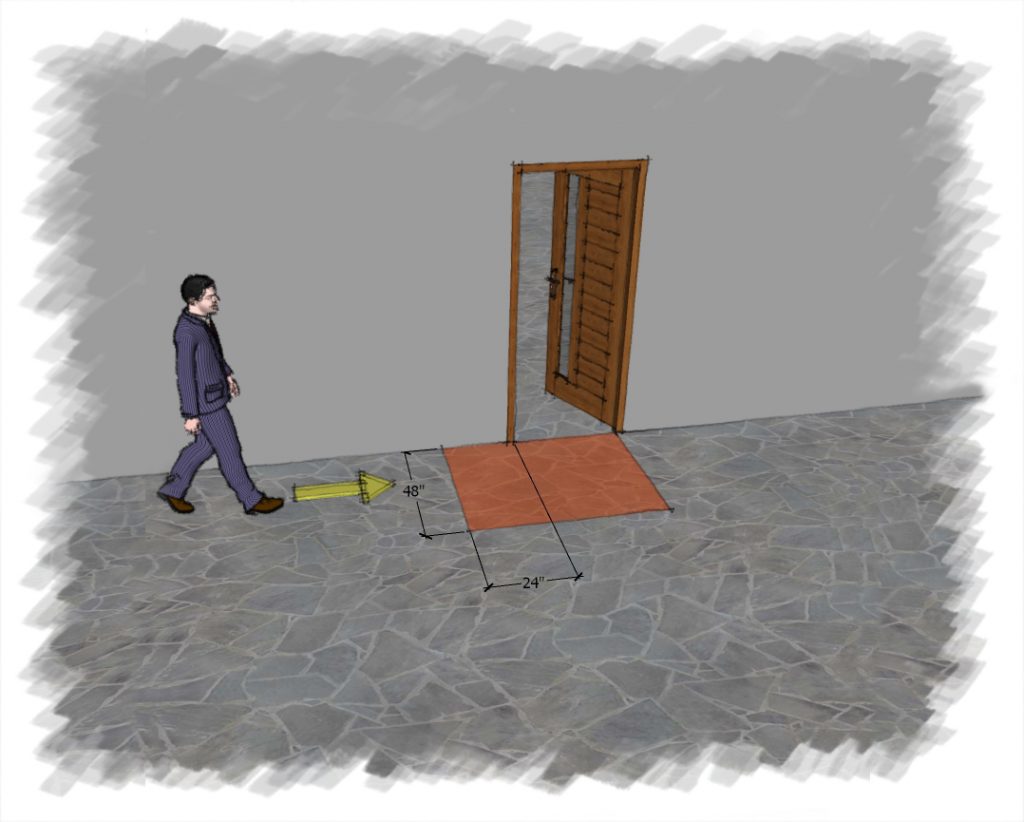
Door Swinging OUT or in direction of travel
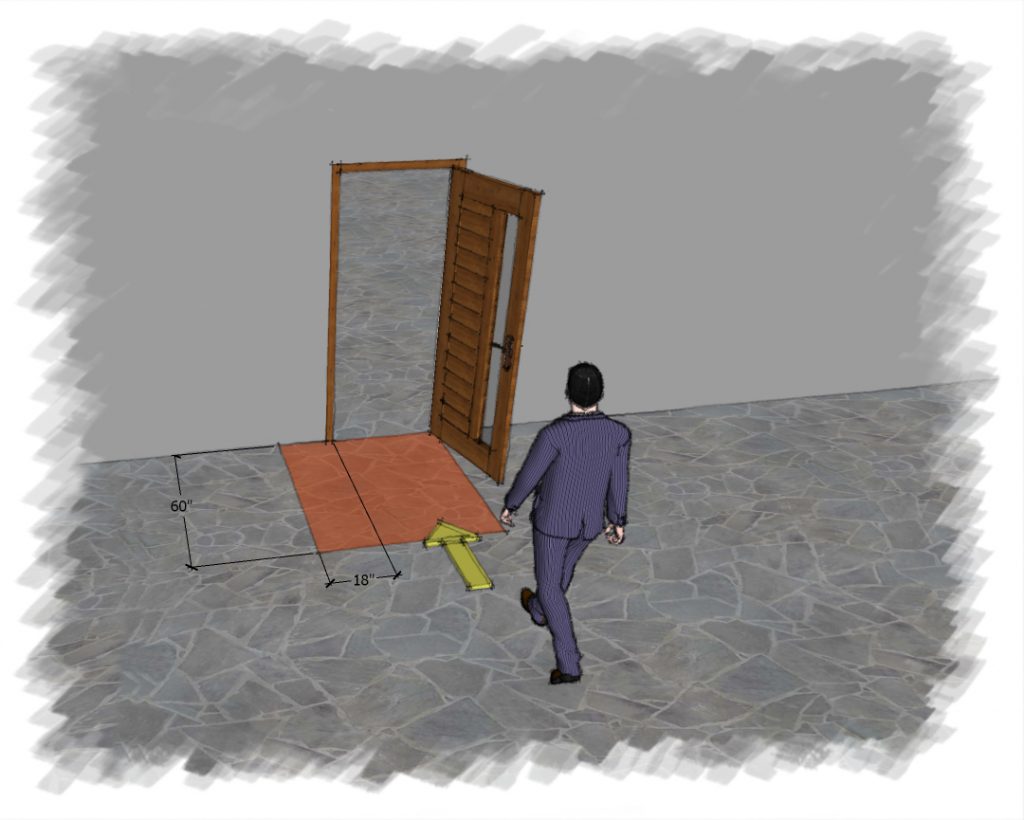
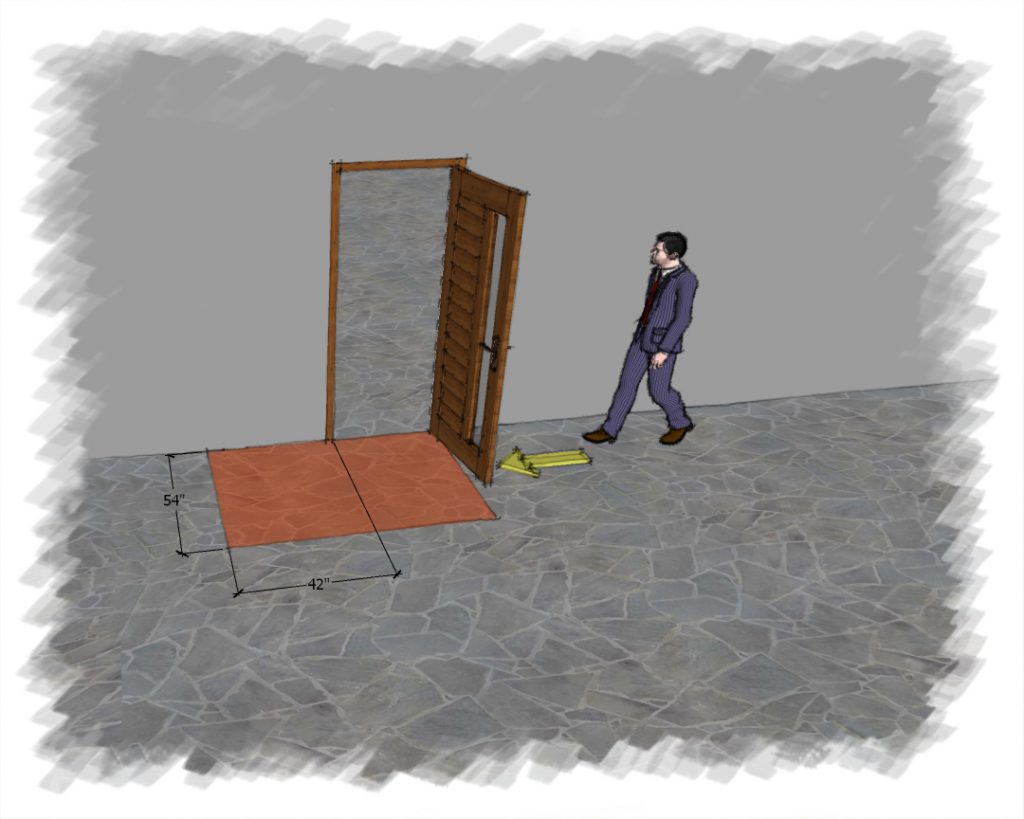
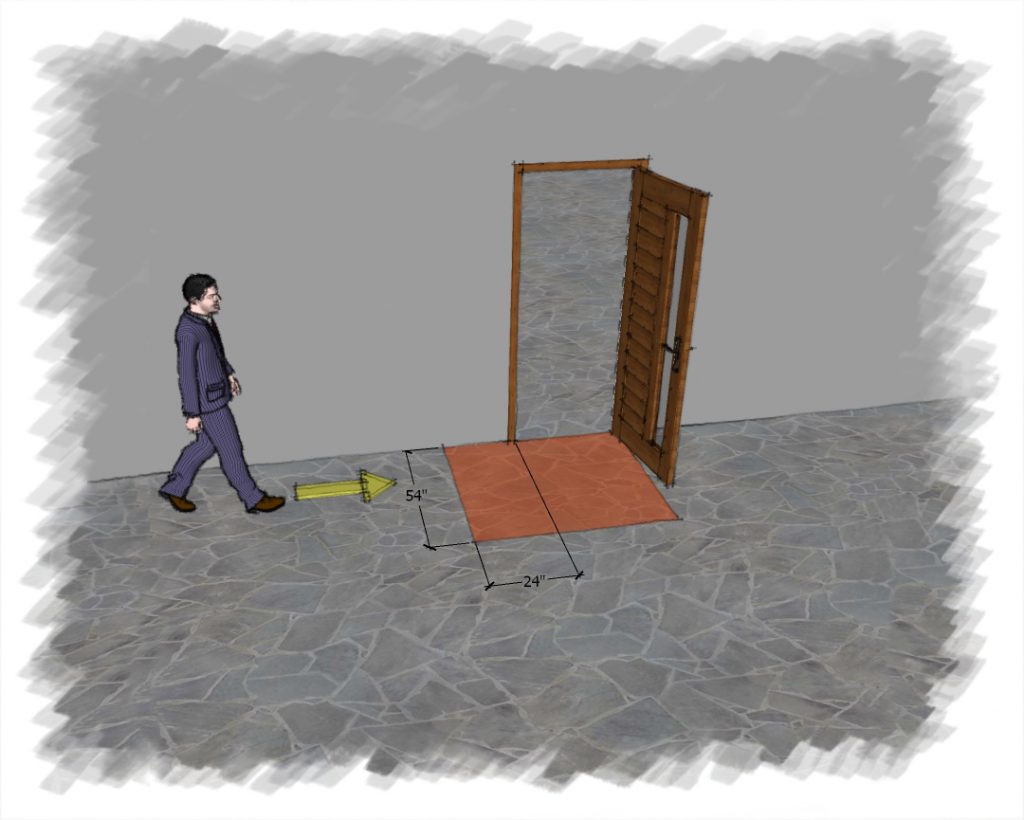
Door Swinging IN
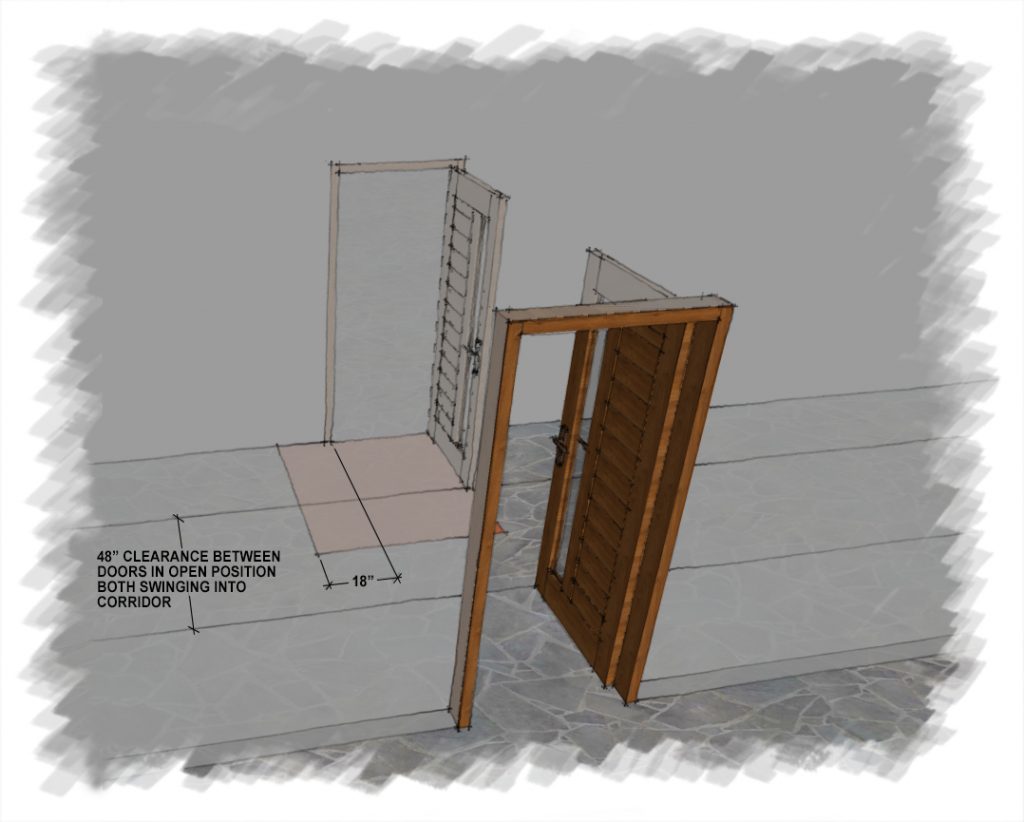
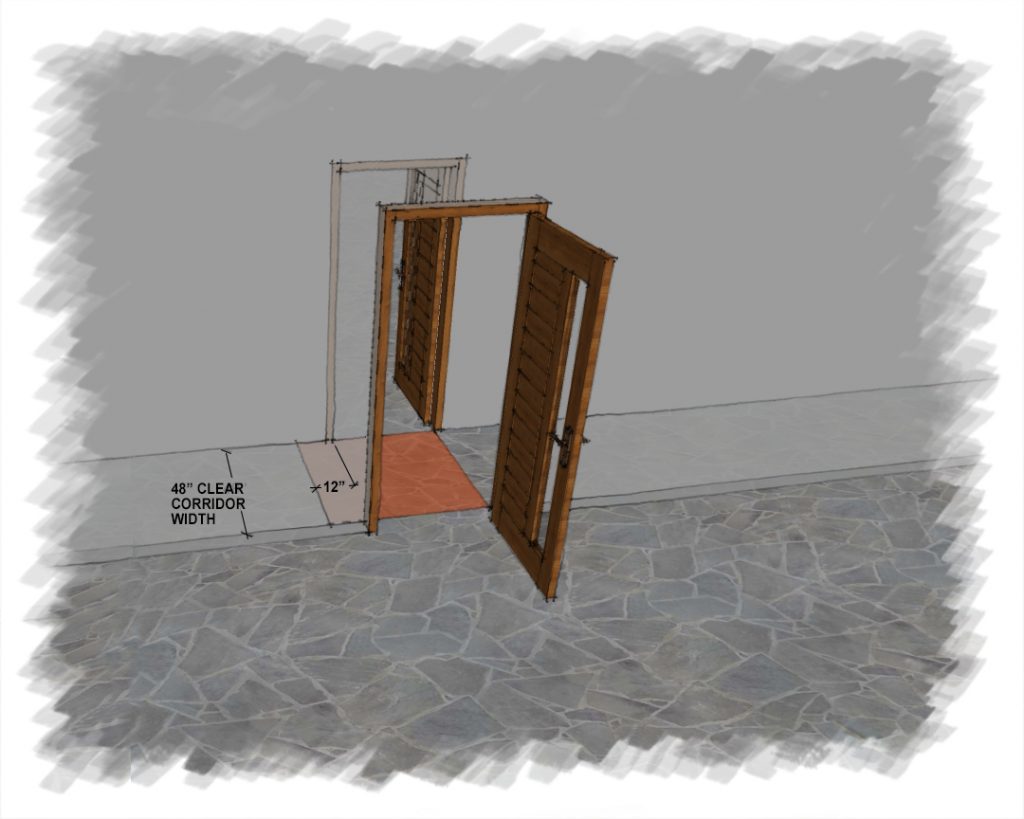
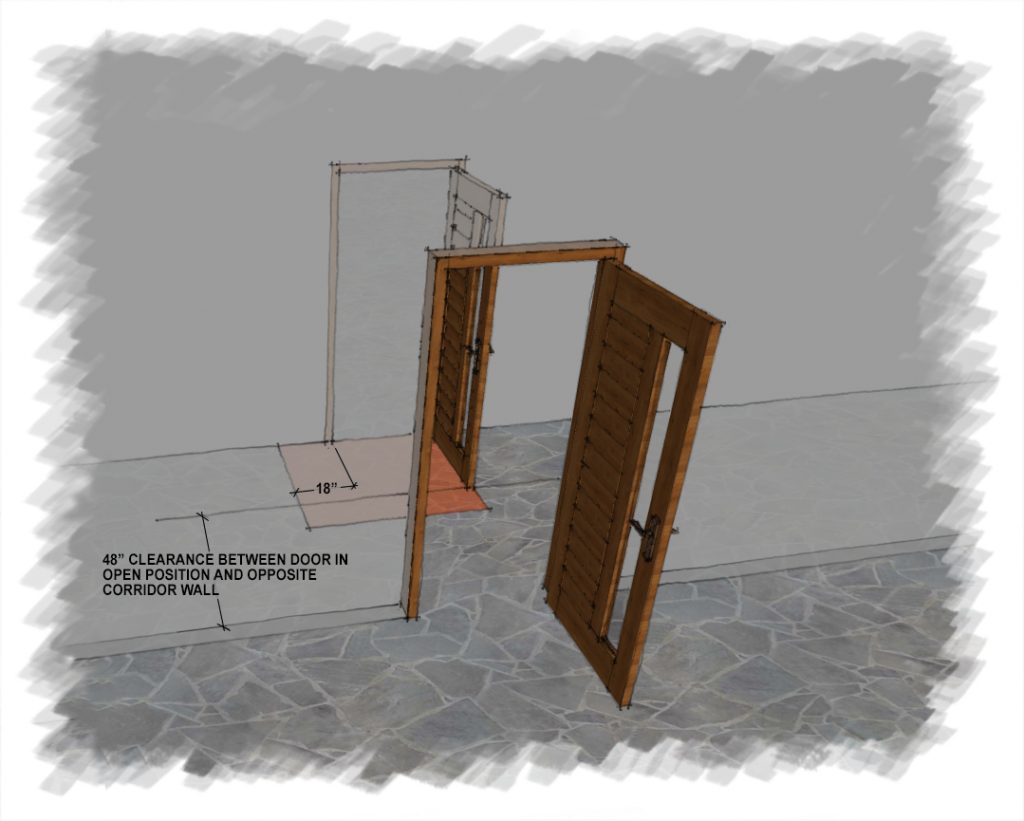
Both doors swing in Both doors swing out Door swinging in same direction
Summary
Clearance around a door is established by the ADA. The clearances allow for the ease of an occupant to open and pass through a door opening, whether on foot, in a wheelchair or using crutches. A door which swings inward generally increases the required clearances as shown on images above. Other effects like door closures, automatic door openers can affect the operation of a door, however maintaining the shown clearances makes it easier for the occupants and satisfies the current codes established.

by Jeff Serbin | Jul 13, 2018 | Architectural Planning, Architecture, Blog, phoenix architects, Planning, Uncategorized
Animal Hospital Design in Arizona
Building a new Animal Hospital Design in Arizona, a Grooming Facility or boarding facility is a humbling and exciting endeavor. The most important part of the process is to put together a qualified team to tackle the project. The team may comprise of the following:
- Architect
- Accountant
- Banker
- Construction Manager
Where do you begin? First start with the dream and visualize what the facility may comprise of. If its a Hospital, how many exam rooms or surgical tables do you desire? Will the facility include grooming? Boarding animals overnight? Boarding cats, dogs or other types of animals? Will the building be for small or large animals? Many of these questions should be asked, but as part of the dreaming, a budget needs to be blended into the dreams so the project is practical.
Planning
The project will not be simply putting a drawing together, getting an estimate, financing and constructing the building. You will spend time working with the team to come up with the details, specifics for the layout of the building and the type of equipment you desire to function properly. Are you looking at an existing building and doing a tenant improvement or will you be creating a new building? The process can take months and possibly years to see completion, depending on the steps required to create your dream facility.

Programming Bubble Diagram
Hiring an architect with veterinary experience certainly makes the project easier. An architect can provide you with examples and guidelines that address many concerns from size of rooms, workroom flow within the facility, options in materials and code requirements. The architect can take a look at an existing building and create floor plan options to explore the best us of the space. When building a new building, floor plan options can explore the site for the best building approach, best solar orientation, best use of the parking for unloading of the pets and understanding the zoning requirements.
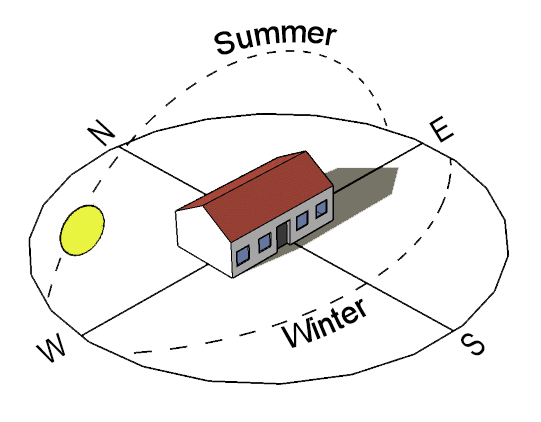
Solar orientation
When financing a project, going to the lender or bank with only a dream vision is typically not enough. The architect can take your dream and take the ideas in words and create the conceptual plans that allow a contractor to determine an estimated construction cost. The lender will typically need a conceptual drawing, estimated construction cost and your business plan. This information will give a good impression to the lendor, that you have a good plan for your new endeavour.
Construction
Once the design has been completed, the contractor has been selected, the building permits and other approvals are obtained and the financing has been established, the exciting part is watching the facility become a reality. All the time and effort finally begins to pay off. Your involvement is not finished as we strongly recommend your involvement during the construction. During the construction phase, there are many decisions that need to be made. The architect role should be overseeing the contractors construction to ensure they are using the correct finishes and equipment as specified in the drawings. Your involvement should include the finishing touches, such as final approval of finishes, selection of furnishings and final walk through to ensure the project completion.
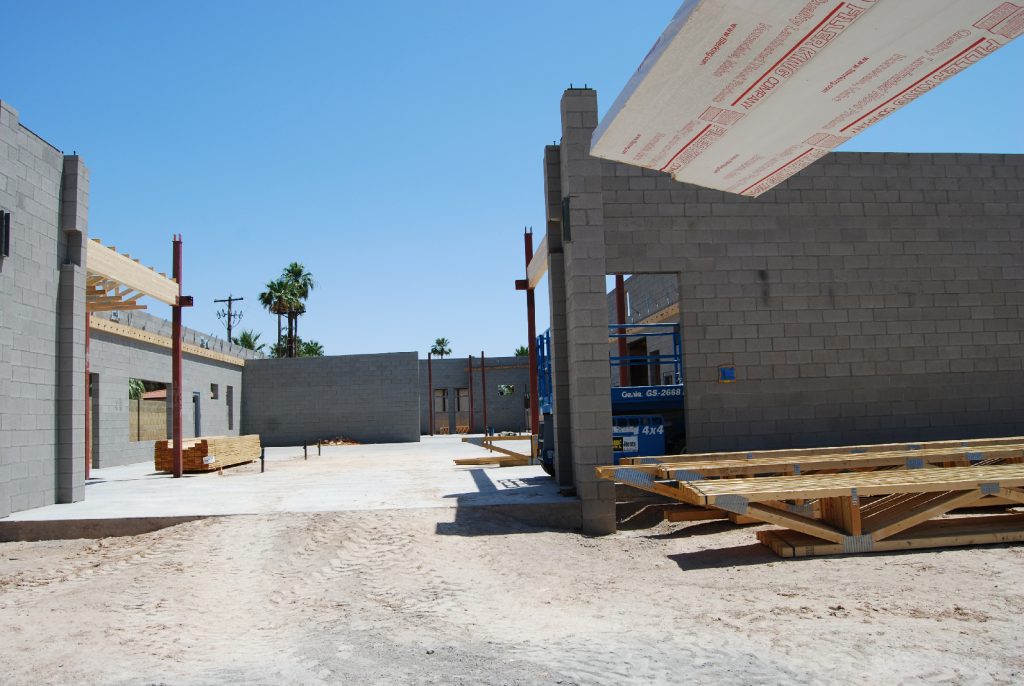
Construction Photo
Summary
When working on a Animal Hospital Design in Arizona, investing in an architect with veterinary building experience will ensure the facility has been built with a design that satisfies your needs, has a good workroom flow, is built of quality materials and falls within a reasonable project budget. Whether it is a tenant improvement or a new building, the process of creating a new Veterinary Facility (Animal Hospital), Grooming Facility or boarding facility can be a rewarding experience.
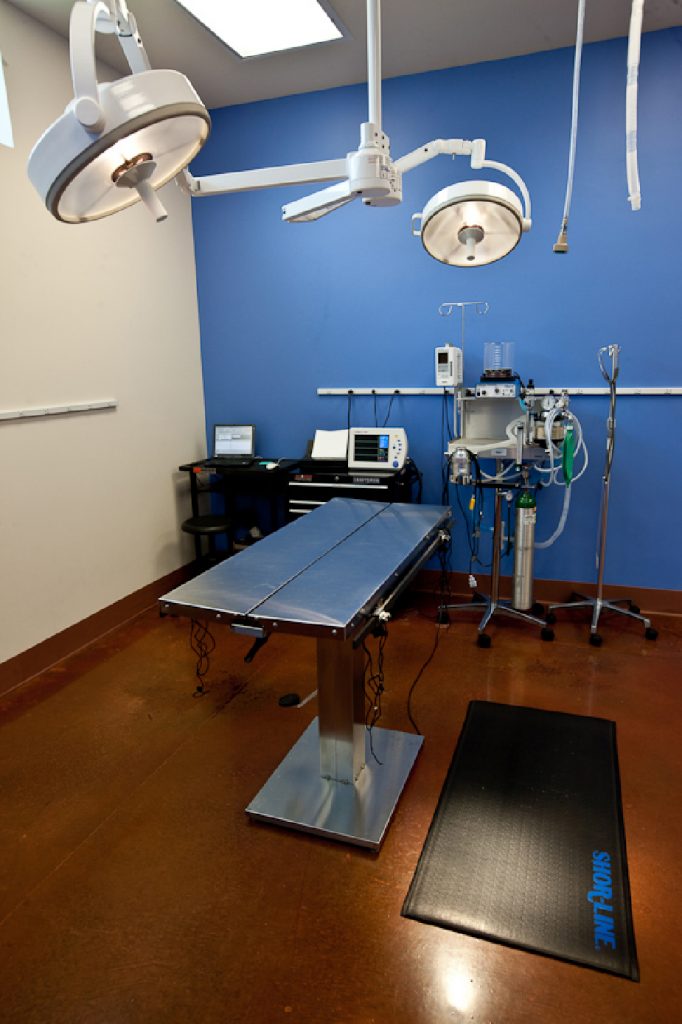
Animal Hospital Design





























