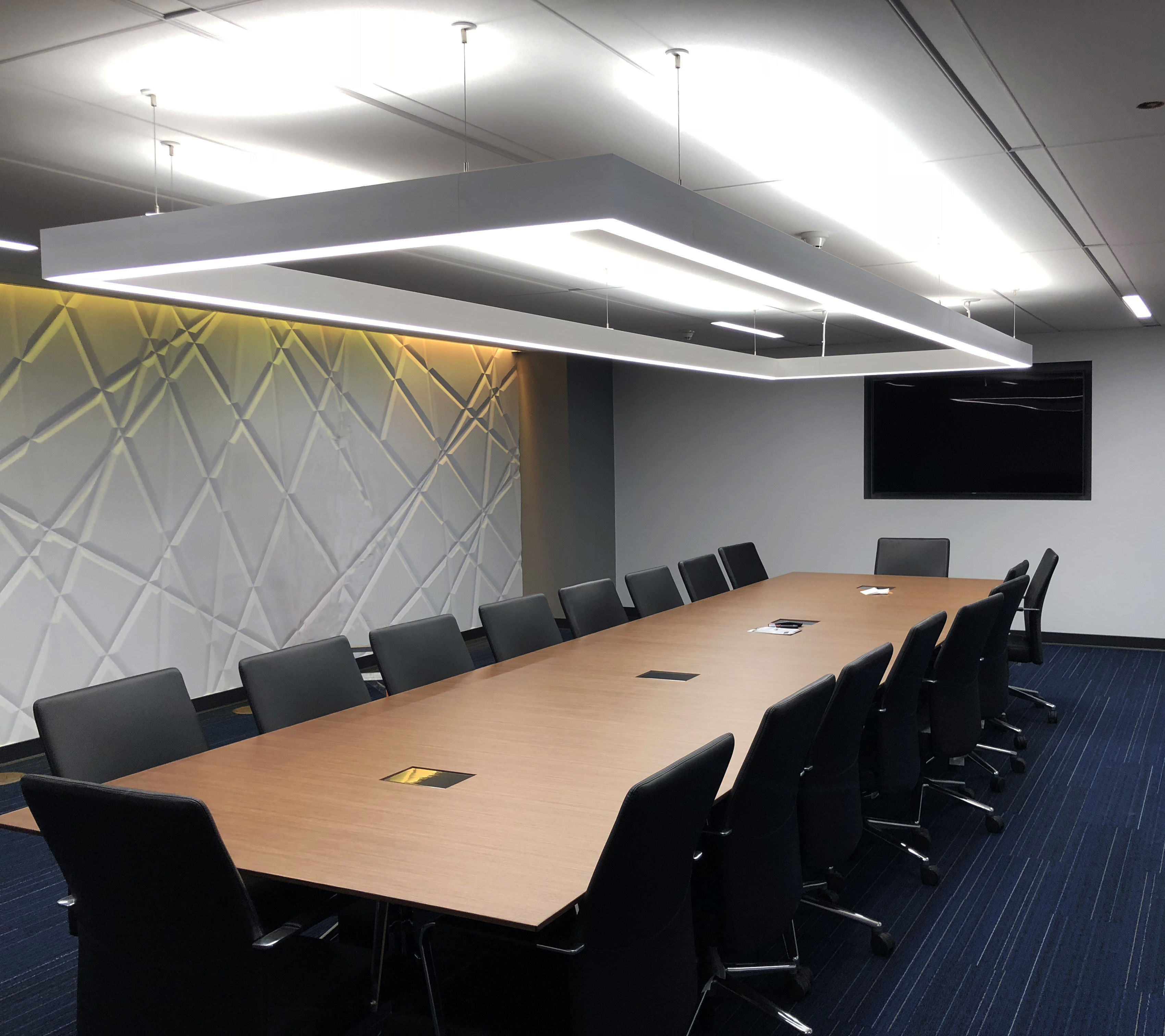
by Jeff Serbin | Jul 12, 2018 | architect in Arizona, Architecture, Blog, Interiors, office architecture, office design arizona, office improvement, phoenix architects, Planning, Uncategorized
Office Architecture in Arizona
When finding an office Architecture in Arizona for rent within existing real estate, some research should be completed before signing a lease. Relying on a Realtor may not provide you with the full spectrum of issues regarding your office improvements. If you are making modifications and doing a tenant improvement, hiring an architect to do this initial research can inform you about potential modifications required by zoning and building code requirements. Even if you are looking at merely changing some finishes, other factors may affect the project scope.
Items to look at:
- Building code of original construction
- Current Building code and its impact upon proposed use
- Type of occupancy at time of construction vs. type of occupancy proposed for your use
- Zoning and intended uses
Because each building and space is unique within office architecture, the architect will need to look at the original set of approved drawings and determine what changes may be required. Changes in occupancy or changes in code can affect the project.
Below is a Case study (example) of a past project. The client initially thought it was mainly going to upgrade some finishes and adding a few walls and doors. However once some research was done, the project scope grew.
Case Study
Project desired scope: Lease approximately 4,000 s.f. office space within existing building with minimal modifications. Upgrade to finishes as needed.
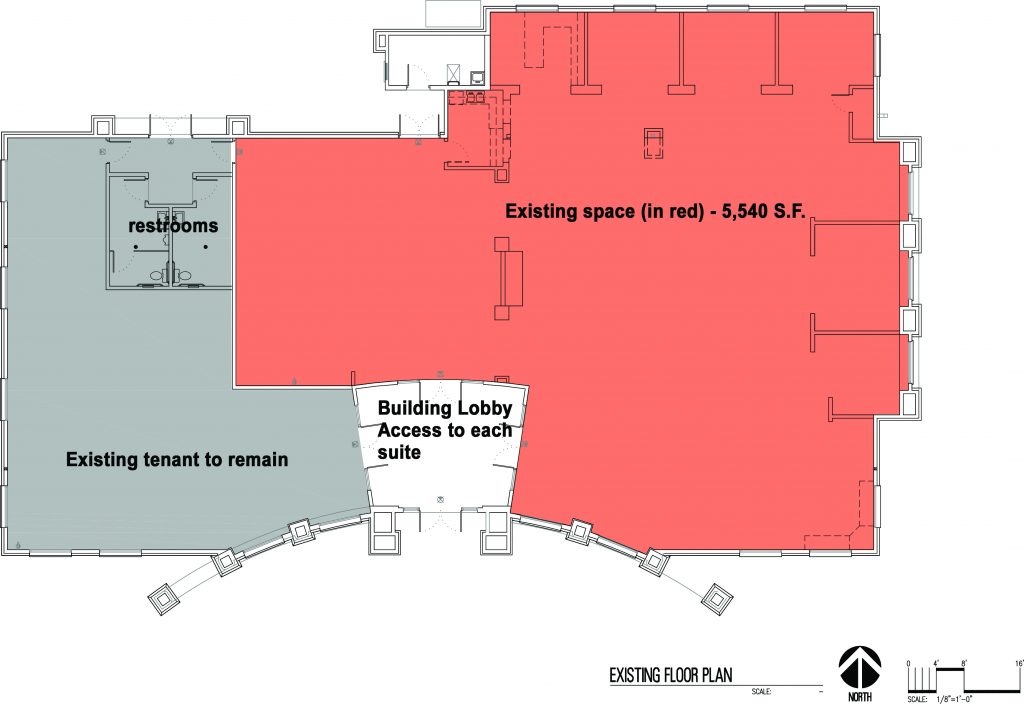
Office Architecture in Arizona – Existing building space available (shown in red)
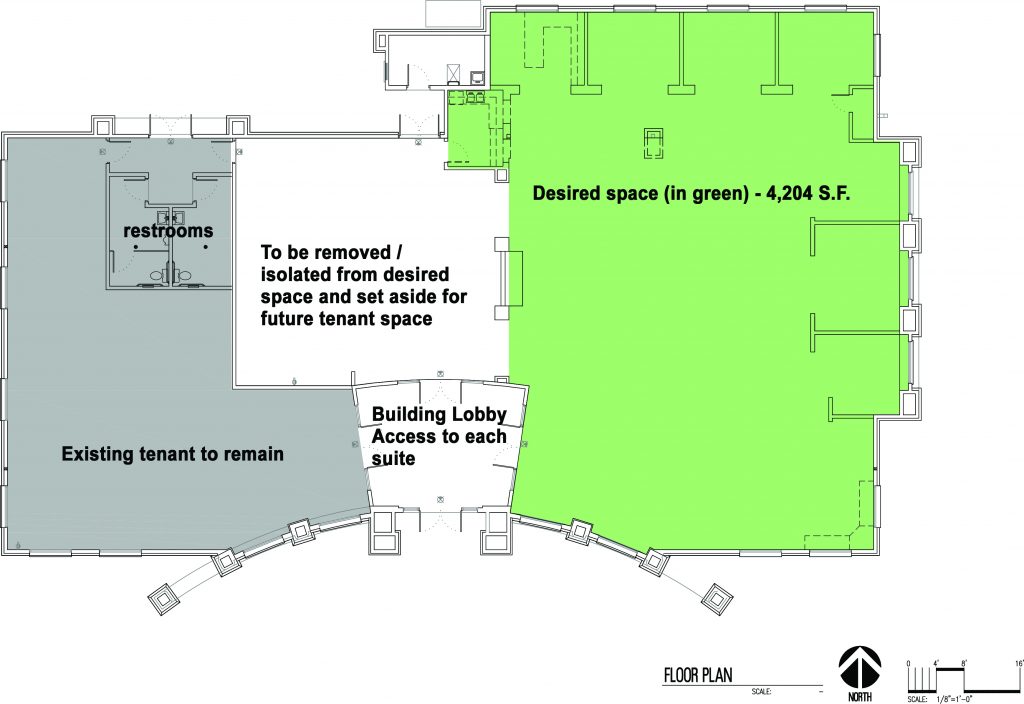
Office Architecture in Arizona – Proposed space (shown in green)
Analysis
The area in green is the desired quantity of space the tenant desired and which sensibly works with the division of the space due to existing walls allowing for a future tenant to be located within the center suite. This allows for each tenant, to remain unaffected, to have accessibility to entry lobby and existing restrooms.
Issues to Address
- Restrooms not accessible to proposed office space unless you travel through middle suite.
- Verify if restrooms (# of fixtures or toilets) meets current codes.
- Potential issue with exiting. # of exits and travel distance to exits will need to be analyzed.
- Determine if mechanical system zones (area the mech unit serve) is not affected by proposed leasable space.
- Determine if electrical systems are distributed properly for a division of the space into 2 separate suites.
- Verify number of parking spaces required/available affected by the proposed modification.
Analysis
It was determined that the existing building, constructed about 25 years ago, was initially designed as a product showroom, not offices. It was initially established as an Occupancy A (Assmebly) Proposed use of the new tenant was to be Occupancy B (Office). Based upon our code analysis, it was determined it had an affect on conflict 2 or quantity of toilets as explained below.
Conflict 1 – Restroom not accessible to space. A corridor was added to allow for access to the existing restrooms while adding a second exit from the space.
Conflict 2 – Verify restrooms meet code. Because Assembly occupancies do not require as many plumbing fixtures than Office space per occupant, the existing quantity of restrooms were adequate in the original use. With the change of occupancy to ‘B’ Office, the # of plumbing fixtures was not adequate. Therefore, one additional toilet stall was added to satisfy codes. (see calculations below). To minimize affecting the original restroom (not affecting its use by existing tenant and affecting existing finishes), it was decided that a 1 person restroom would satisfy the requirement of an additional toilet fixture. This was not a desired addition to scope because of the additional construction cost, but solely to satisfy the building code requirements.
Conflict 3 – Potential issue with existing? The office space as proposed met all exiting requirements. Quantity of occupants did not exceed the number to trigger additional exits. However, because of the accessibility to the restrooms, a second exit was provided.
Conflict 4 – Determine if mechanical system zones need modifications. Because of the original layout, the mechanical zones were not exactly divided into the zones that were established by the new wall creating the future tenant space. Therefore, ductwork modifications and a new mechanical unit was required to allow for the mechanical systems to function properly. This was an unknown addition to the project that the real estate agent would not be able to forsee.
Conflict 5 – Determine if electrical systems are distributed properly. It was determined, not to our surprise, that the electrical systems required separation of power to the 2 suites created. In reality, it could have remained more or less the same but by isolating the power, it allows for the building owner to clearly understand how much power each individual suite utilizes.
Conflict 6 – Is the number of parking spaces required/available affected? Fortunately because the occupant load from Assembly to Office reduced the number of occupants within the space, the number of existing parking spaces were more than adequate. No changes required.
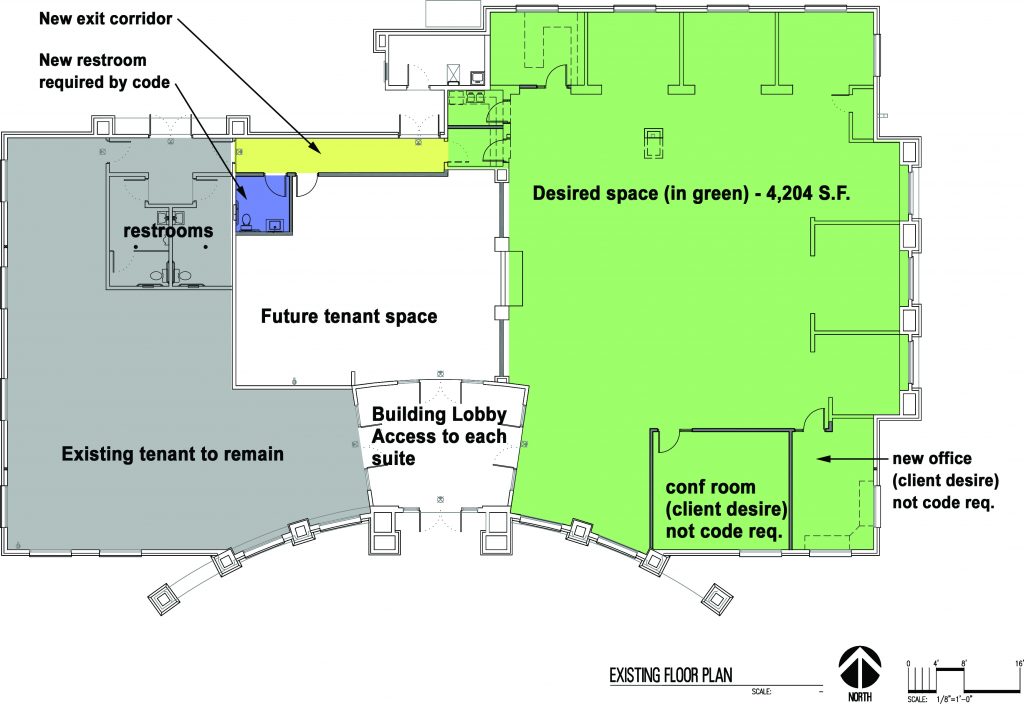
Office Layout
Additional code analysis information
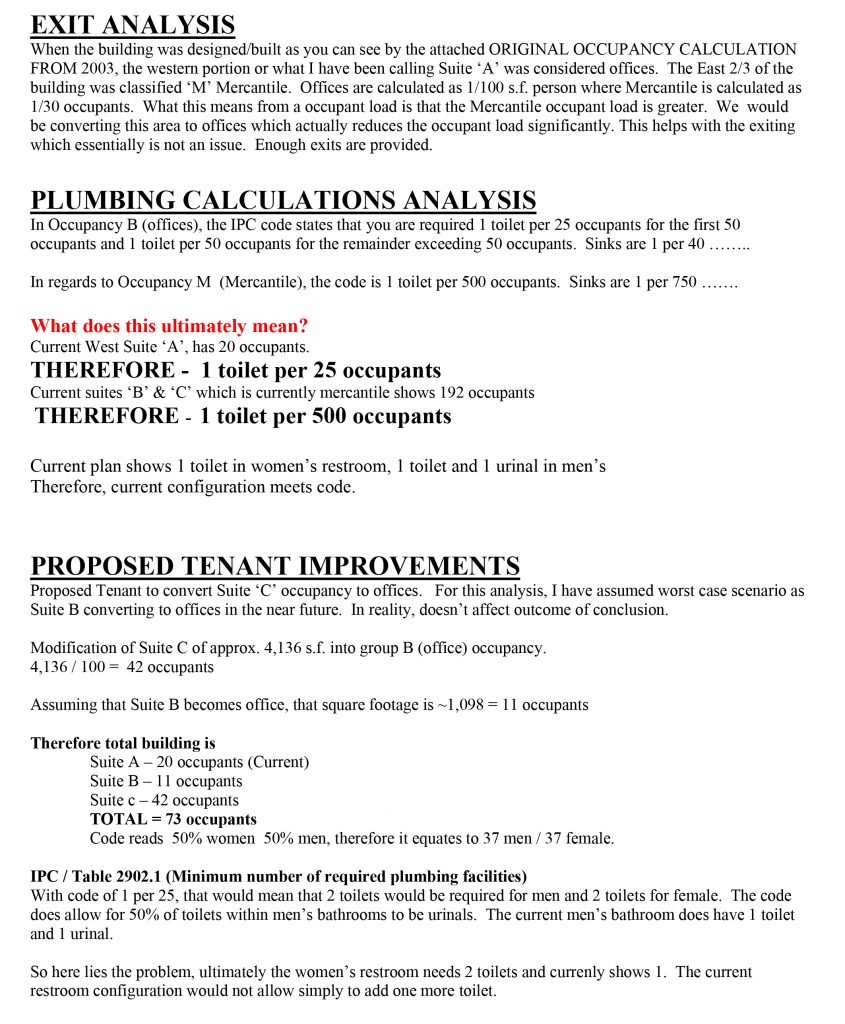
Summary
When finding an office space for rent, even in a simple remodel as shown in the case study, you can see how important research of issues are prior to signing a lease. The analysis will provide you with a more clear understanding of the possible scope due to modifications to the existing building systems, required updates due to current building codes and occupancy changes.
If you are considering an office architecture in the near future, hiring an architect can help you make good choices.
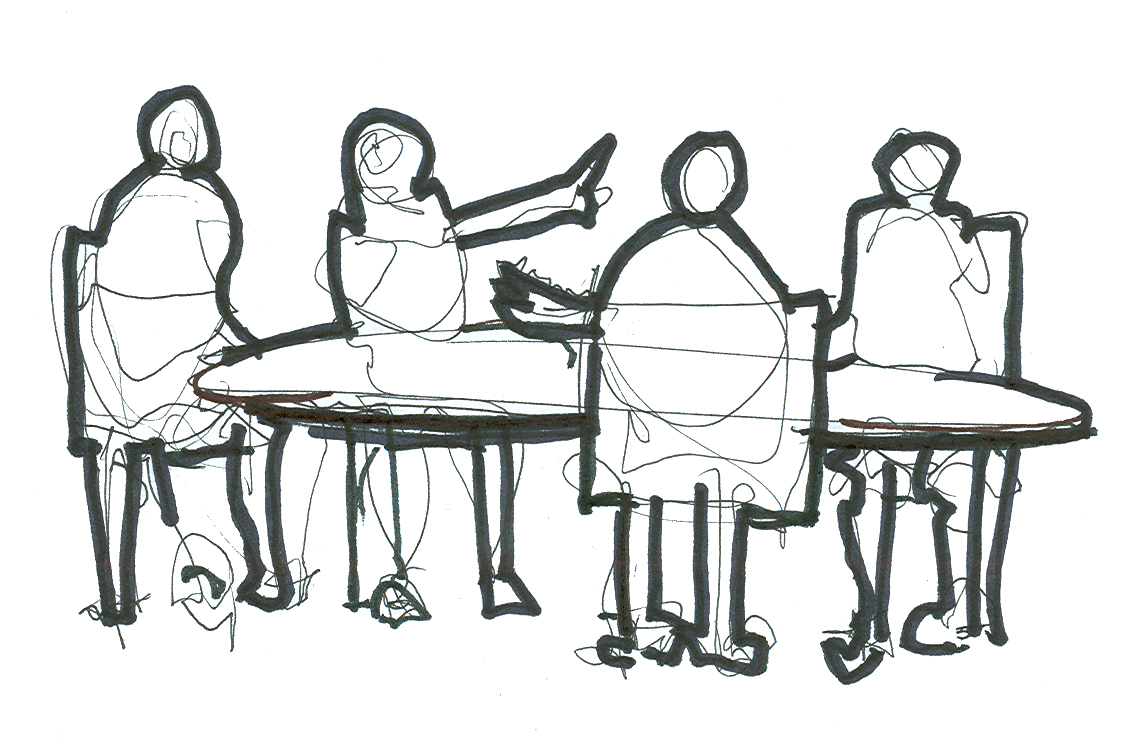
by Jeff Serbin | Jul 9, 2018 | architect in Arizona, Architectural Planning, Architecture, Blog, Collaboration, phoenix architects, Planning, Uncategorized
Looking for an Architect in Arizona?
Finding an architect in Arizona is similar to searching for a good auto mechanic, a veterinarian, a butcher, a banker, etc. Most of the time it is word of mouth if you have someone you can trust. When hiring most services, your relationship with the company or person is important. Architectural projects can last months or years depending on the scale or complexity of a project, therefore that relationship is important. Finding the right Architect in Arizona can be done with the following factors:
- Expertise
- Relationship
- Proximity
- Responsiveness
- Price
Expertise
Architects go through rigorous training in college, learning about history/theory of architecture, design/communication, technologies, practice/management, community design, preservation and all aspects of design. Therefore, an architect has an ability to obtain knowledge for any design challenge. Architects generally specialize in either residential or commercial. Even though some architects work in both arenas, most lean towards one. Many architects start in residential architecture getting their feet wet and later design commercial buildings only.
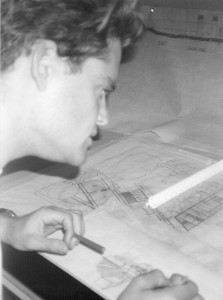
University life as an architect – Serbin
In the residential arena, architects may specialize in single family homes vs. multi-family or apartments. In commercial architecture, an architect may become an expert in a specific type of building such as: educational, office buildings, laboratories, warehouse, manufacturing, data center etc.
When finding an architect, ask them about their expertise to determine if their experience may fit your project type. However, as previous mentioned, an architects training teaches them to gather knowledge on any project, allowing them to truly handle most projects. Ask most architects, and they will confess they can design any type of building.
Architecture is truly a team approach. An architects role is to put together a team of designers and engineers qualified for the type of project. Therefore, even if the architect itself doesn’t have the type of building on their resume, the teams gathered experiences will allow for a successful project.
Relationship
Architecture can be a long process lasting months, even years. For some clients, it may be a one time project and the relationship short. Some clients have ongoing multiple projects which will foster a relationship that lasts for years. Nevertheless, the relationship between the architect and client is important. Getting along with the architect can somewhat be like a marriage. First is the courtship to determine if you have similar likes/dislikes (styles of architecture and expertise). Second, is the architect committed to the relationship to assist the client with their goals and aspirations (dedicated to making the building satisfy their needs). Third, once the honeymoon is over and the project is underway, can the relationship get through the challenges and struggles of the design and construction process. Can you communicate your likes and dislikes of the design and talk about money and project budget?

Relationship and Trust
Proximity
Architecture is a contextual art. Buildings are designed to relate to the environment. Architects must understand the general weather, solar aspects and orientation, site irregularities and natural disturbances from weather and even earthquakes. Since an architect, gathers knowledge on any project, proximity to the project is slightly less important. An Architect in Arizona must be registered within the State the project is located. However, hiring an architect for a desert climate like Arizona, one wouldn’t want to hire an architect who designs solely for the tropics.
When hiring local, someone from one side of town to the other, can have little effect upon a project. So finding an architect anywhere within your metropolitan area or even your state should be adequate. Most likely, the architect will travel to you to make the project easier.
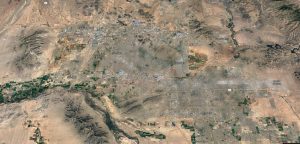
Proximity of Architect in Arizona
Responsiveness
Timely design is important to getting a project completed. First step is to hire a responsive architect, one who can educate that client on the process process to complete your project. The architect must determine the necessary steps to getting a permit and oversee the construction. Each site requires various approvals from local governing jurisdictions.
A time frame should be established for all the steps involved in the project. From zoning, design reviews, site plan reviews, building plan reviews to general construction durations, establishing a realistic time frame, with some wiggle room, is important. This will allow you to communicate to the architect your concerns if time feels like it’s slipping away.

Just like running track, you can’t wait around if you want to finish
Price
Design services can vary depending upon the complexity of the project. The architect is like the ringleader of a circus. They must gather up the necessary performers (ie. engineers) to allow for a successful show. Some projects may require specialists to ensure a proper design. A required, recommended and desired team of engineers could significantly affect the overall design fee.
List of potential engineers (as needed)
- Mechanical Engineer
- Plumbing Engineer
- Electrical engineer
- Structural Engineer
- Soils engineer
- Civil Engineer
- Security consultant
- Lighting consultant
- Acoustical consultant
- Landscape architect
- Utility Design consultant
Typical architectural fees for commercial projects vary, however ~8% of construction may be reasonable. However project types and overall construction costs factor into the percentage. Higher rates may occur due to complexity of the project. In general, the greater the construction cost, the lower the % fee. When an architect deals with a smaller project, the percentage is typically higher because of the basic tasks an architect must perform for any project. Typically I like to refer to “economies of scale”. If working on a renovation to an existing facility, hiring the original design team or even getting a hold of the original design documents can affect the overall design fees. Hiring an Architect in Arizona vs. outside the state will also save you time and money since the team doesn’t have to consider travel expenses and time within their fees.
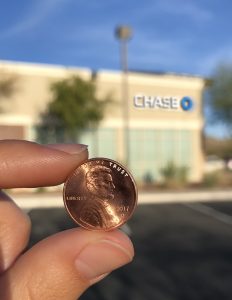
Architects fee is worth every penny
Summary
Hiring the right architect is important for a successful project. One may hire an architect based upon seeing a completed building, word of mouth from a trusted colleague or a simple internet search. However factors such as expertise, relationship, Proximity, responsiveness and price factor into that selection. An architects expertise or ability to put together a team can create a successful project. Building the relationship with an architect can allow for trust. Proximity of the architect to the job site or more importantly, understanding the local area and governing jurisdiction is important for a well designed building. Responsiveness is important for a timely delivery. Architects design fee are important to allow for the project to fall within the project budget. Good luck!
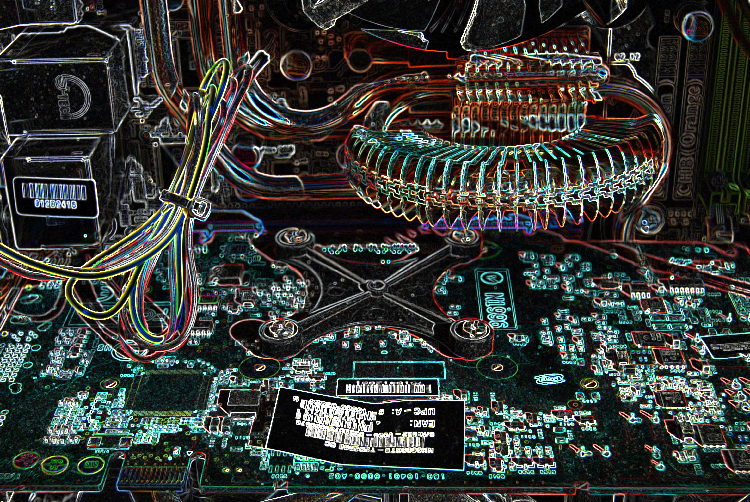
by Jeff Serbin | Jun 19, 2018 | Architectural Planning, Architecture, Blog, Cloud Computing, colocation, Colocation Data Center, Data Center Design, Data Hall, Interiors, Planning, Uncategorized
Renovation of Data Center buildings
Since, 2004, or the past 15 years, Serbin Studio has been re-designing Data center buildings in Arizona. As computer storage and computing continues to grow due to new technologies, buildings are requiring more data storage. Since 2004, data hungry companies have been adding to the required storage on the web, such as Facebook (2004), Netflix (1997), Wikipedia (2001), Amazon Cloud Computing (2005), Apple / Iphone (2007), Black Friday web (2005), Youtube (2005) etc. During the life of these buildings within existing colocation (cloud) facilities, tenants move in and out of leases. This creates opportunities for data centers to refresh and update their systems to meet current demands and upgrade to new equipment for better efficiency. Prem Data Centers also need to be refreshed or expanded to meet current and future needs as companies grow or change.
Colocation Data Center or Cloud computing – “Multi-tenant environment that is contained within a building outside of a company’s facility. It can house all the companies data or be a backup facility for disaster recovery. The data hall environment can be maintained by the tenant (triple net lease) or all operation of the systems (ie. power distribution, mechanical cooling etc.) can be maintained by the Colocation Facility. Cloud computing allows a company to minimize infrastructure of onsite while having a backup to their data in a maintained secure environment”
On Prem Data Center – “Refers to private data centers that companies house in their own facilities and maintain themselves. Benefit to onsite is ultra controlled environment with minimal latency. It is measured in Mbps or Megabytes per seconds.“
Latency – Delay of transfer of a packet of data from one designated point to another. This can be affected by number of router hops. Since data centers can be physically located anywhere in the world, a customer may want to consider the geographic location of their data to minimize delays.
In Colocation facilities, when tenants move in/out, the new tenants needs are unique and the Data Halls are updated internally. Improvements to Data Center facilities don’t just stop at at the Data Hall. Common meeting spaces such as Lobby’s, customer lounges, conference rooms, common hallways, restrooms etc. need refresh as well. Exterior of buildings also require updates to be competitive with new facilities.
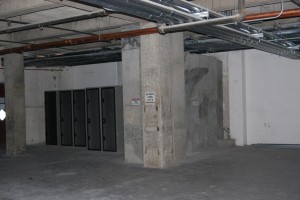
Raw space within Data Center building prior to remodel
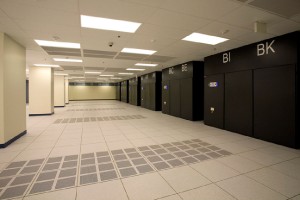
Data Hall remodel prior to Colocation tenants moving into space
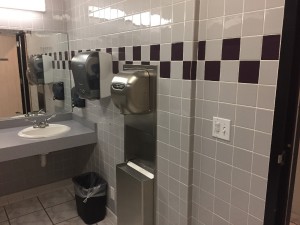
Data Center restroom prior to remodel. Circa 1980’s design
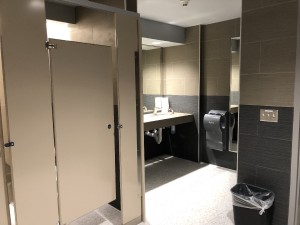
Restroom remodel in progress prior to completion. Terrazzo flooring, ceramic tile full height walls, solid surface counter with undermount sink etc.
Installation of new mechanical systems can upgrade the cooling capacity of the Data Hall. New power distribution systems and lighting systems can provide additional power and improve building efficiency.
Two types of Architects are required for a successful Data Hall environment.
Data Center Network Architect – “Design and support in the network planning, network architecture design, hardware and software, transmission and signaling links and protocols for a complete computer network. They evaluate new products and perform network problem resolution. Develop technical standards …… etc.”
and
Data Center Building Architect – “Design of building systems to support the Data Hall environment including a safe and secure invironment with adequate power and cooling required within the space to support server equipment. Buildings are designed to structurally support the equipment as electrical equipment can be quite heavy. Architects specialize in the design of support spaces (ie. lobby, offices, conference rooms, restrooms, customer lounge etc.) to provide a comfortable working environment.”
Serbin Studio specilizes in Data Center Building Architecture. We have put together a highly experience team of architect, Mechanical, plumbing , Electrical Engineer and structural engineers and other necessary design support to ensure quality, efficient and timely designs. Projects can be design-bid-build and design-build. The design team can handle all aspects of renovations to existing Data Center facilities and New builds. From small power upgrades to a rack, building cooling upgrades, Common space remodels, to conceptual space planning, our team is ready to handle any task. Since 2004, we have facilitated over 300+ projects ranging from several thousand dollar upgrades to multi million dollar upgrades to existing facilities.
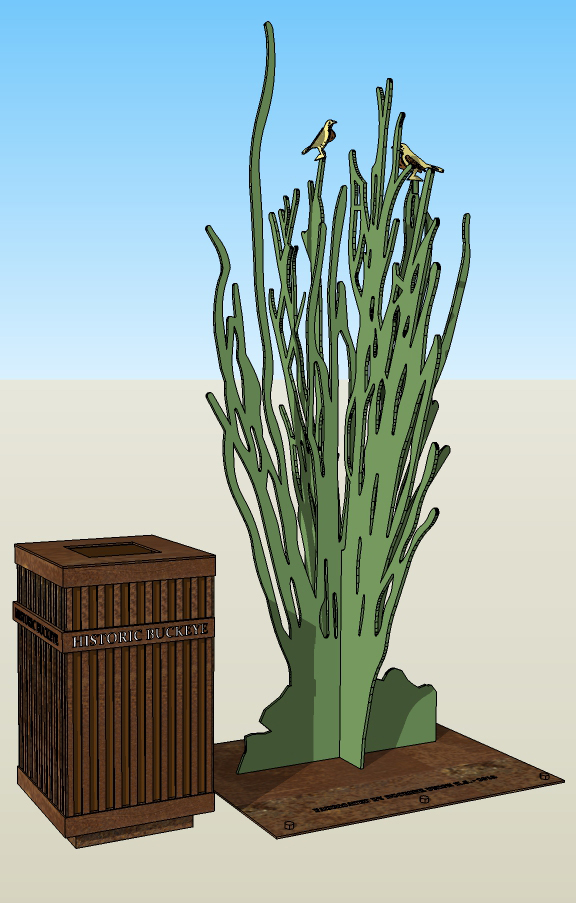
by Jeff Serbin | Jun 15, 2018 | Blog, Collaboration, Graphics, phoenix architects, public art, sculpture, Uncategorized
Frequently, Serbin Studio gets pulled away from the design of commercial building to design Public art. Whether designing a building or a sculpture, a similar process is involved. Conceptual design of various renditions are created for the Buckeye Main Street Coalition (entity in charge of creating the art), once a direction is selected, construction documentation is developed. The plans created are submitted to the city for permitting.
The art is a continuation of the sculptures found in Downtown Buckeye previously designed, fabricated and installed near Buckeye City Hall. That originally involved 4 sculptures that included a tractor, a cowboy roper, a cowgirl barrel racer and a cotton boll. www.serbinstudio.com/public-works/
Art Description
This projects consist of sculptures fabricated from sheets of steel. The prior sculptures were slightly larger and required their own footings. This time, our design intent was to design sculptures that would not require the expense of a large concrete footing. Two of the sculptures are 8′ tall so the effect known as Cantilever – “rigid structural element, such as a beam or a plate, anchored at one end” created a requirement for the sculptures to be stiff enough to allow for bending forces created from the occasional monsoon wind gust. This pushed the steel thickness to 3/4″.
A 4′ X 8′ sheet of steel at 3/4″ thick is approx. 1K LBS. This created another fabrication challenge. Fabrication, maneuvering them around the shop and shop fabrication or cutting of the steel. Once the sculptures were cut, powder coating would wrap the steel in the desired color.
The location of the sculptures are at 4th street and Monroe in Downtown Historic Buckeye. If you know the history of Buckeye, this intersection was the main cross streets of a Town that was the thoroughfare from downtown Phoenix to San Diego up to the early 1970’s. Now I-10 bypasses this quite town, but recently, the town is in its early stages of revival.
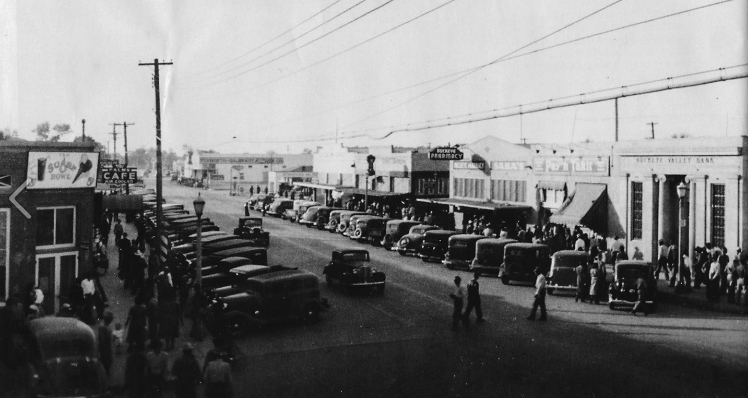
Downtown Buckeye in the 1930’s. It was a busy time back then.
The sculptures are located at the 4 corners of Monroe and 4th street. They reference the local fauna and flora of Arizona.
The Saguaro and ocotillo are going to be fabricated by the Arizona Corrections. The Barrel and Prickly cactus will be fabricated by the Buckeye High School Metal shop.
Art Presentation Graphics
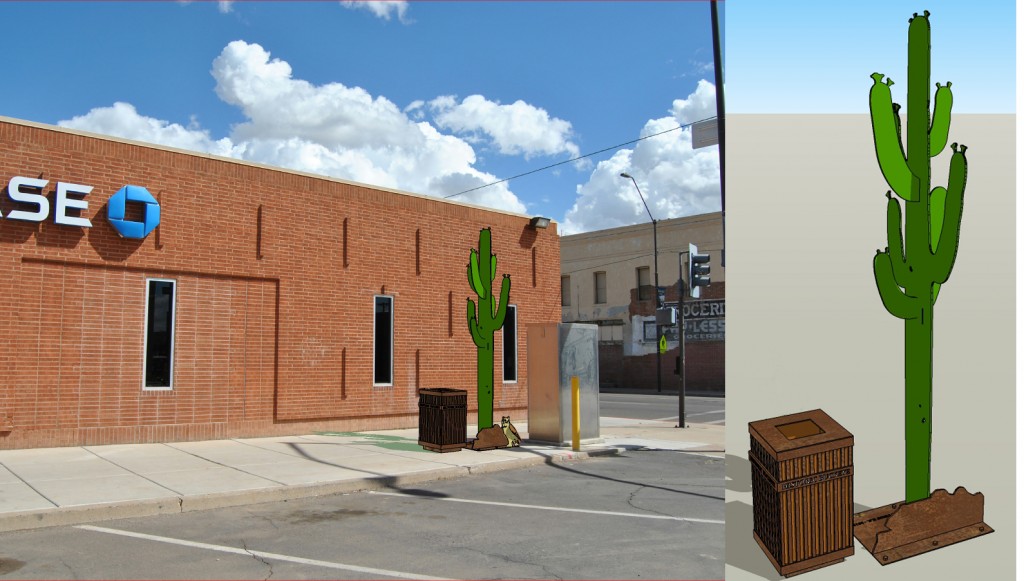
Saguaro located at Northeast corner of Monroe and 4th Street
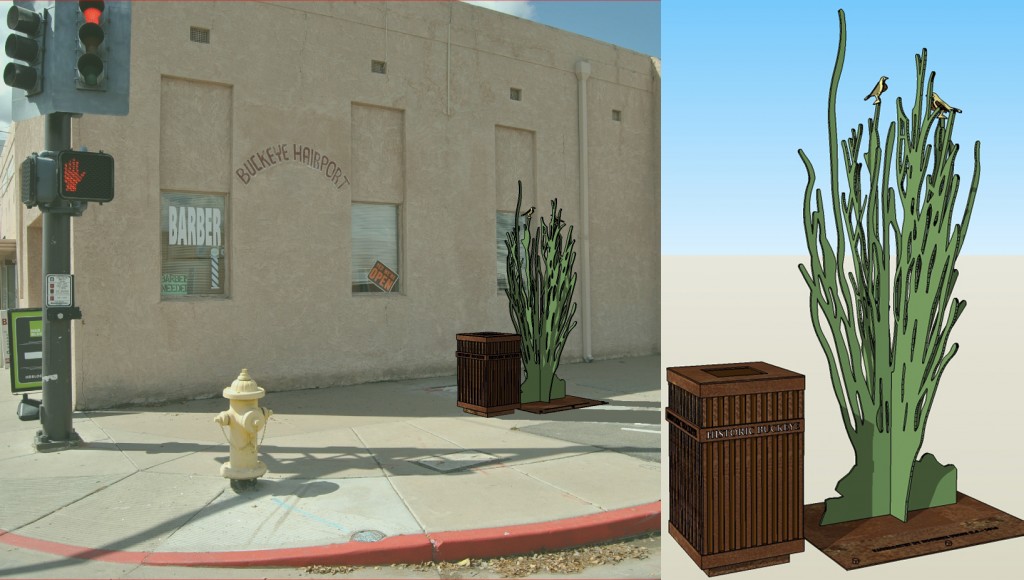
ocotillo located at NorthWest corner of Monroe and 4th Street
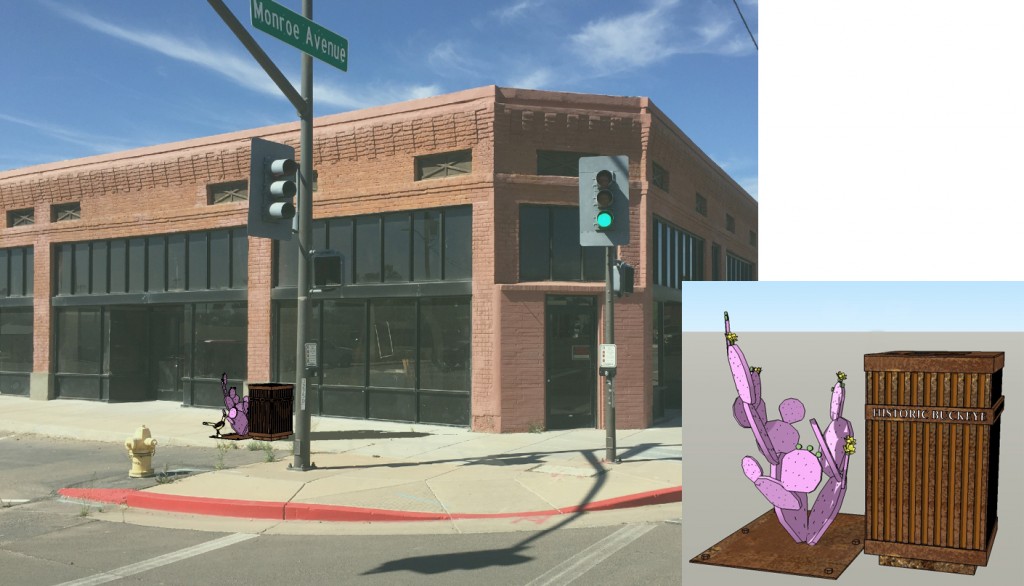
Prickly Pear located at SouthWest corner of Monroe and 4th Street
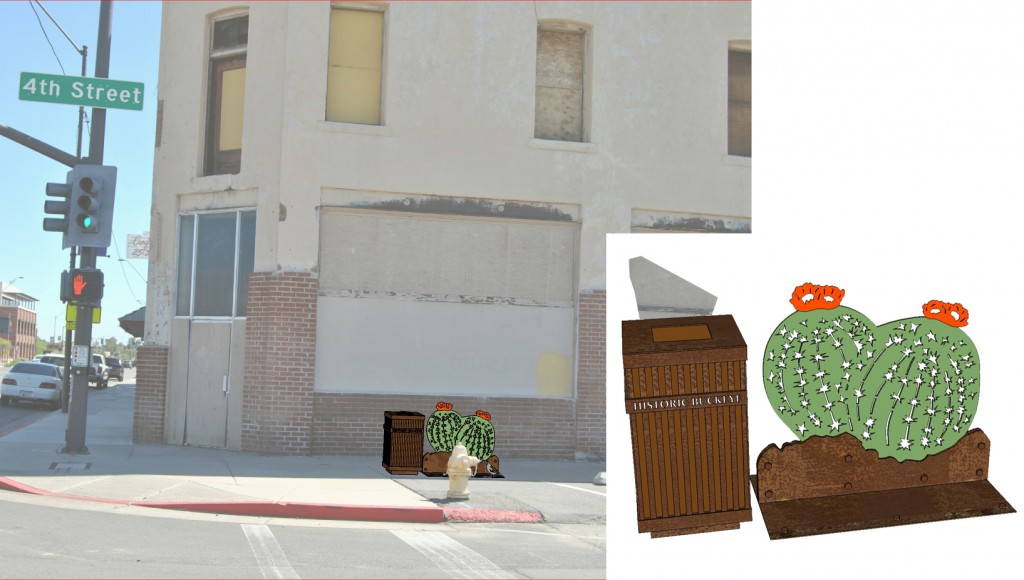
Barrel Cactus located at Southeast corner of Monroe and 4th Street
Looking forward to more Public Art in downtown Buckeye.
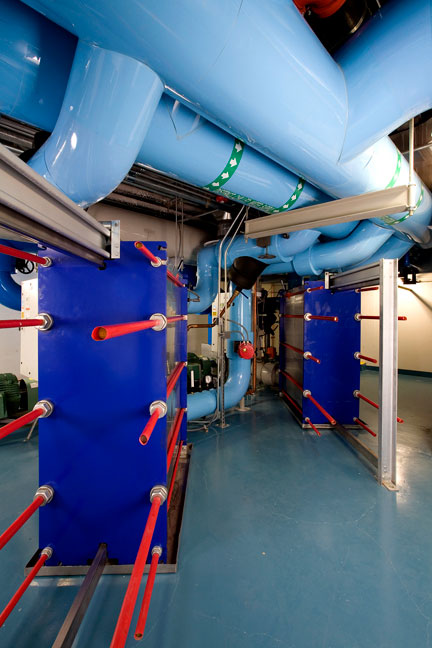
by Jeff Serbin | Apr 25, 2018 | Architecture, Blog, colocation, Colocation Data Center, Data Center Design, Data Center Design firms, Data Hall, Interiors, phoenix architects, Uncategorized
Data center’s are used to house computers which store information.
The information is stored away for ongoing importing and exporting of information, long term safekeeping and storage for future retrieval. Because the majority of this information is “for your eyes only”, the environment has to be secure from others and available to you whenever you desire it.
The information stored varies from personal to business. Banks store financial information, companies store information relating to their business, Facebook has your photos and posts, Twitter holds on to your tweets, Amazon stores your past orders, Apple Icloud stores your photos, your online retailer stores your credit card numbers, your kids snapchat floats in the cloud, this post is stored there etc.
Most people don’t realize where this information really goes or where it is stored. The term ‘cloud’ makes you look up in the sky, like a scene from Avatar, but it is all rooted firmly on the ground in Data Centers.
A Data Center therefore must be a highly secure environment which allows for oneself to access that information on a moments notice. For the most part, it is instantaneous. There are two main scenarios. (1) A company can build and operate their own data center or (2) rent space, called a colocation Data Center. Colocations Data Centers manage the facility, similar to renting space within an office building. The rental of space may be as small as one computer server, a rack which may store a dozen computers, a cage of any size storing 100’s of computers or a room storing thousands of computers. The top 4 Wholesale colocation Data Center providers as recognized by Data Center Knowledge are
- Digital Realty
- Global Switch
- CyrusOne
- China Telecom
The typical data center is comprised of a large room anywhere from a few thousand feet upwards to 40,000 s.f. The room is supported by a large electrical and mechanical infrastructure to maintain power to the computer servers while keeping them at a desired temperature. Computers use energy which give off a lot of heat. This heat if not removed will build up in a room which eventually will shut down the servers.
The power consumption within a Data Center is similar to how one uses power within our homes. At times, you have peak power when everyone is at home, turning on lights, cooking something in the oven, running our A/C to keep ourselves cool while watching television show. At other times, your power consumption is low, when your not home or asleep at night. Power companies need to supply enough power to handle the peak times a Data Center has when its servers are in heavy demand or else outages occur and clients are not happy. Therefore, data centers are similarly designed to handle higher than expected use so they can ensure that any demand is met. Data Centers use approximately 4% of the energy consumption within the U.S.
The quantity of Data Center is surprising. There are 40+ colocation Data Centers within Arizona and 100’s of privately run Data Centers.
Serbin Studio has been specializing in Data Center Design since 2004. The data center building is usually inconspicuous, not one to stand out and draw attention to. They have a level of secrecy so they can float under the radar. Most projects require the designers to sign a Non-disclosure agreement so the secrecy of the design methods are not shared with the competitors.
Within that 14 year period, we have worked on over 300 data center projects relating to conceptual designs, data center renovations, commercial office renovations, elevator renovations, exterior facades etc.
Our most recent projects in 2018 which I have sworn to secrecy include:
- Master planning for a new facility
- Exterior renovations to enhance an existing facilities tired facade
- Lobby, Customer lounge, restroom, offices and conference room renovations to enhance the customer experience
- Power upgrades to an existing facility






















