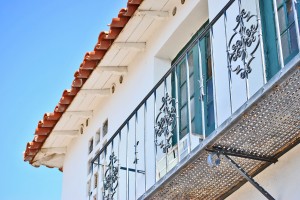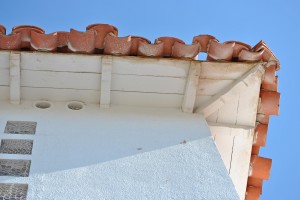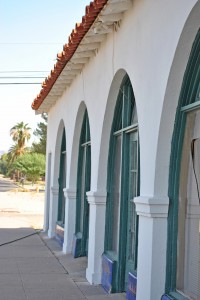Buckeye, Arizona is a fast growing Town located about 45 minutes west of down town Phoenix. Serbin Studio’s is minutes away from historic Buckeye so we spend a lot of time in Buckeye. One of Buckeye’s long standing traditions is funerals. Buckeye is a tight knit community where people recall going to kindergarten with their accountant or meeting their future husband when they were 5 years old at a garden party. I have been around long enough to know that funerals are big social events in Buckeye. Today, I showed up on the wrong Friday for a funeral but it turned out great because I took photos of the 1928 Spanish Colonial Ganley’s Buckeye Funeral Home. Could you just see me with my big camera taking photos of the building with everyone standing outside being all respectful. I got all my photos out of my system for next Friday. I was lucky to be able to chat with the owner Phil Ganley who is the second generation of Ganley’s Buckeye Funeral Home. While he was moving a casket out of his suburban at 9:00am in the morning at the corner of Baseline Road and Central Boulevard I asked him if I could take some photos of his building.
During the late 1920’s this building was part of an expansive idea to create an upscale town called Valencia just north of the train tracks and Buckeye Canal. The Miller Cattle Company was the developer who surveyed the land and commissioned this building to serve as a retail anchor. When the Ganleys moved to Buckeye in 1939 they occupied this building which was built with retail in mind originally, but the Great Depression created a change in direction. Phil explained that when he was a boy the family lived on the second floor and he would stand on the balcony in the photo above and look at the southern mountain range with down town Buckeye in the foreground. Ganley remembered nothing being around this building when he was a kid. He would ride his bike into down town Buckeye to see what was going on.
The building has been well preserved and still has charming detail. Indigo and terra cotta ceramic tile was a sustainable choice for the base of the arched storefront. The stucco is smooth and reminds me of Andalusian architecture of Spain the way it is scallops cut outs adorn openings. The white stucco contrasts with the vintage terra cotta roof tiles. The doors and window frames are original wood frame and maintained with many layers of teal paint. I did take a peek through the corner window. I was standing under a petite black metal light fixture where a bird had made a nest in the cage like housing. The white lace curtains seemed they had been drawn back for hundreds of years. Faded floral wall paper, pastel wood trim and vinyl squares made up the interior finish. I could imagine someone named Joy or Marty arranging a floral arrangement in front of the reach in cooler. Thanks to the Ganleys this classic building is still in operation and continues to creates an elegant place for local families to gather and pay their respect to ones who have died. With the help of my book Buckeye The First 100 Years 1888-1988 I can safely say that when this book was published in 1988, “Of the approximately five thousand people in the three cemeteries, he (Phil’s father, Paul Ganley) has buried at least four thousand of them during his 47 years in Buckeye.”. If you want to see some great examples of sustainable architecture take a visit to Buckeye, Arizona.


