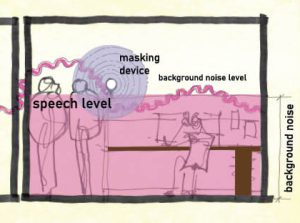Have you ever been out to eat and find it impossible to hear what the friends at your table are saying? You are hearing a phone conversation from a co-worker in the next cubicle over? It may be from lack of attention to sound absorption in the early design phases of the building project.
Sound is a Rapid Fluctuation of Air Pressure
Sound is a sense that we perceive with our ears but we cannot see it. It’s easy to look in a rear view mirror and see the car behind us. With sound you can’t see sound so it is forgettable. A co-worker’s banter is a series of pressure pulses moving outward from their mouth. The vibrations are transmitted through the air and building materials. We don’t work in a perfect world so the building materials that architects specify must be considered carefully.
Reflection, Absorption, and Transmission = Sound Wave Crash
Interior architectural spaces have countless surfaces that sound can reflect off of like walls, exposed steel structure, hard concrete floors, doors, windows, and furniture. In order to have a quieter space, walls and ceiling need to absorb incoming sound at all angles. It all depends on the absorptive quality of each element within the space.
Keep Sound From Passing from One Work Station to Another
Design priorities for architectural interior space:
- Acoustical work station partitions with a solid core, fabric surface, and an STC of at least 25.
- Ceilings must be designed to capture noise from almost any angle.
- Absorptive panels for wall surfaces.
- Carpeted floors for a quieter work environment.


