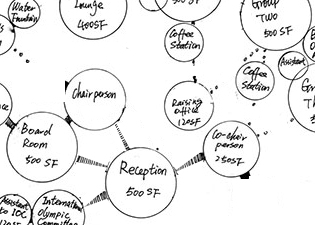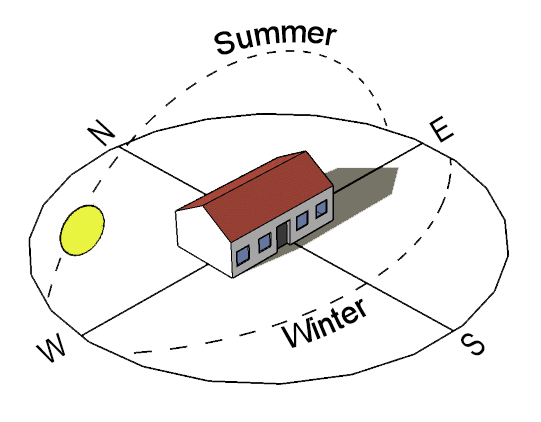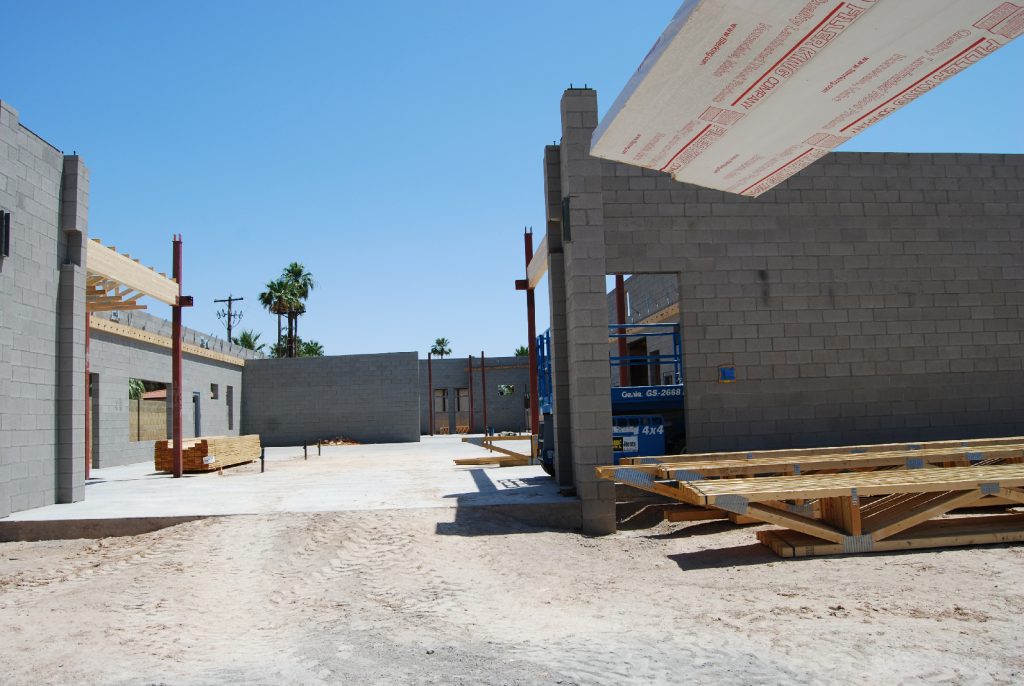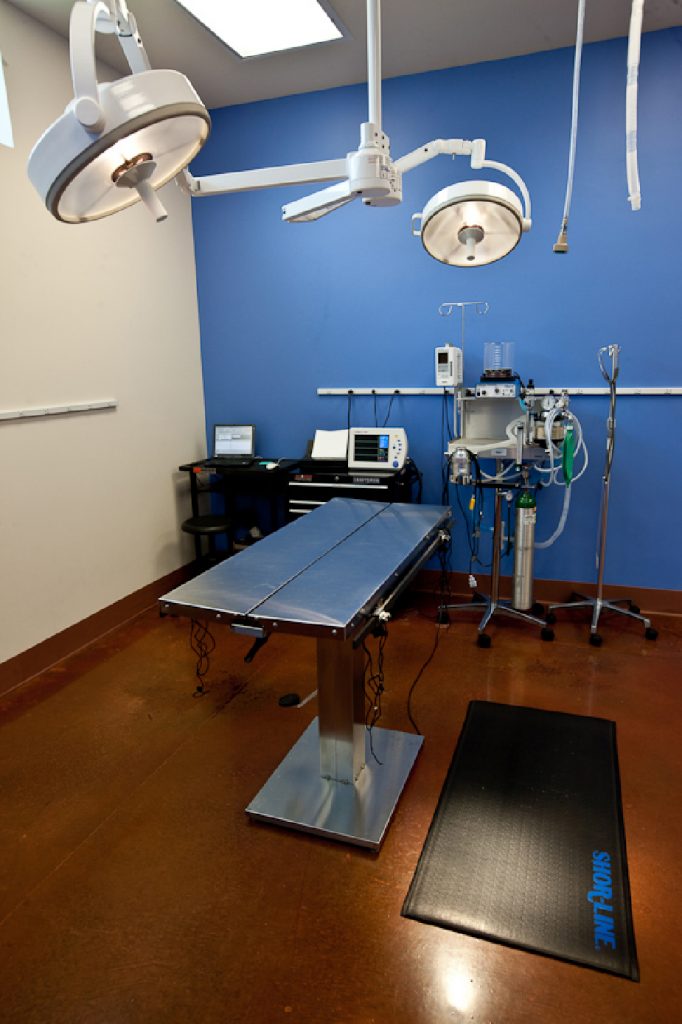Animal Hospital Design in Arizona
Building a new Animal Hospital Design in Arizona, a Grooming Facility or boarding facility is a humbling and exciting endeavor. The most important part of the process is to put together a qualified team to tackle the project. The team may comprise of the following:
- Architect
- Accountant
- Banker
- Construction Manager
Where do you begin? First start with the dream and visualize what the facility may comprise of. If its a Hospital, how many exam rooms or surgical tables do you desire? Will the facility include grooming? Boarding animals overnight? Boarding cats, dogs or other types of animals? Will the building be for small or large animals? Many of these questions should be asked, but as part of the dreaming, a budget needs to be blended into the dreams so the project is practical.
Planning
The project will not be simply putting a drawing together, getting an estimate, financing and constructing the building. You will spend time working with the team to come up with the details, specifics for the layout of the building and the type of equipment you desire to function properly. Are you looking at an existing building and doing a tenant improvement or will you be creating a new building? The process can take months and possibly years to see completion, depending on the steps required to create your dream facility.
Hiring an architect with veterinary experience certainly makes the project easier. An architect can provide you with examples and guidelines that address many concerns from size of rooms, workroom flow within the facility, options in materials and code requirements. The architect can take a look at an existing building and create floor plan options to explore the best us of the space. When building a new building, floor plan options can explore the site for the best building approach, best solar orientation, best use of the parking for unloading of the pets and understanding the zoning requirements.
When financing a project, going to the lender or bank with only a dream vision is typically not enough. The architect can take your dream and take the ideas in words and create the conceptual plans that allow a contractor to determine an estimated construction cost. The lender will typically need a conceptual drawing, estimated construction cost and your business plan. This information will give a good impression to the lendor, that you have a good plan for your new endeavour.
Construction
Once the design has been completed, the contractor has been selected, the building permits and other approvals are obtained and the financing has been established, the exciting part is watching the facility become a reality. All the time and effort finally begins to pay off. Your involvement is not finished as we strongly recommend your involvement during the construction. During the construction phase, there are many decisions that need to be made. The architect role should be overseeing the contractors construction to ensure they are using the correct finishes and equipment as specified in the drawings. Your involvement should include the finishing touches, such as final approval of finishes, selection of furnishings and final walk through to ensure the project completion.
Summary
When working on a Animal Hospital Design in Arizona, investing in an architect with veterinary building experience will ensure the facility has been built with a design that satisfies your needs, has a good workroom flow, is built of quality materials and falls within a reasonable project budget. Whether it is a tenant improvement or a new building, the process of creating a new Veterinary Facility (Animal Hospital), Grooming Facility or boarding facility can be a rewarding experience.



