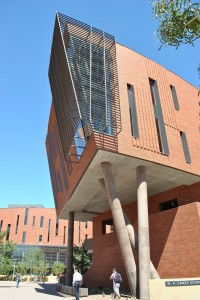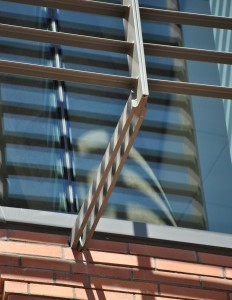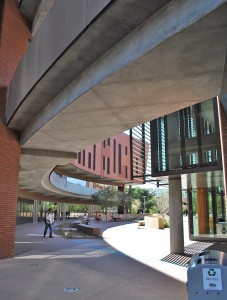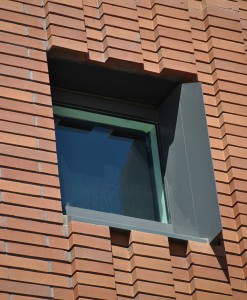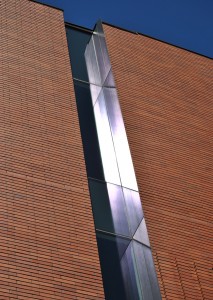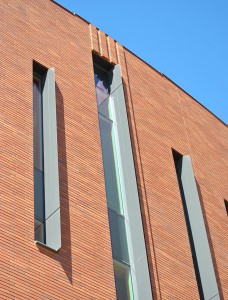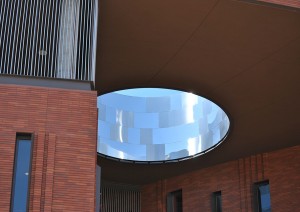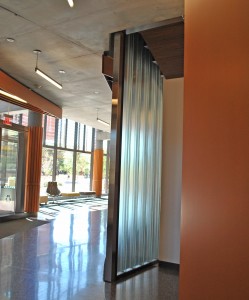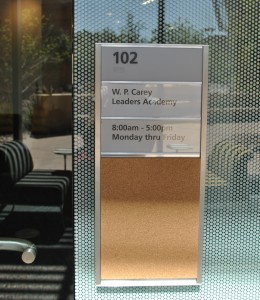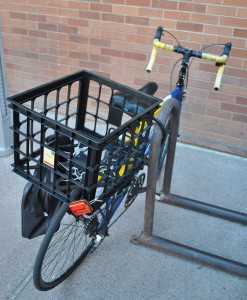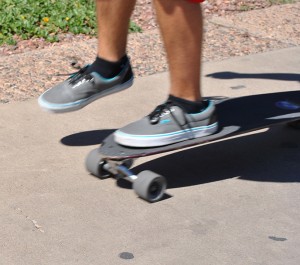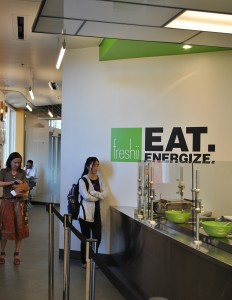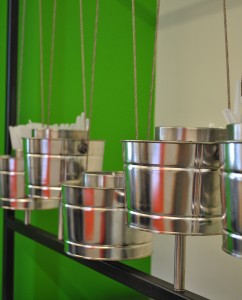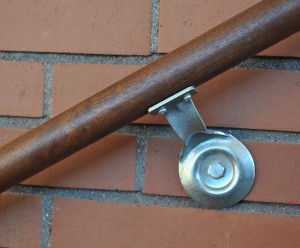It was another sunny hot day at ASU campus as I was checking out the recently completed McCord Hall by architects Kohn Pederson Fox Associates from New York. This brand new building is part of the W.P. Carey School of Business on Lemon and Normal Street *definitely not normal*. I felt like I was going to get run over by this skate boarder whizzing by me as he was texting, back pack off the shoulder and then a guitar case in the other hand. Most guys skated, there were a few girl skaters but the majority of girls had beach cruisers in pastel colors or just walked with totally unreasonable sandals as they moved by the new 129,000 square foot facility.
Most of the campus is brick, this addition has a gorgeous bluish hued brick and it is even prettier in person. The concrete columns twisted together reminds me of someone standing needing to relieve themselves. I walked the perimeter and went inside but could only gain access to the second floor, the higher floors were locked off even trying to punch through with the elevator. The photo above in the middle is a detail of the steel metal screen over the corner fenestration. I like the steel detail but maybe they could have added a pitch fork at the end. FEAR THE FORK. Could have had more fun in the details.
I love the shadows in the horizontal grout lines of the brick. Pure genius how they only have the vertical grout lines shown, it accentuates a horizontal movement and then it gets interrupted in a good way with vertical fins on the narrow ribbon windows. I like the gray fins on the windows but they should have been placed on the opposite side of the window, the shadow is cast on the brick and not on the window where it needs to be to block the sun.
There are two main buildings and when they connect all sorts of architectural tricks happen. The point of connection is an engaging and dynamic space. The oculus in the roof is exciting and lets in some light but could have been better if clad in a charcoal gray metal and matte finish. The uneven shiny steel panels cheapens the surrounding heavy feeling building materials.
The interior was really well lit and impressive. The photo in the middle shows the vertical glass block. Vertical continuous glass block, what more do I need in life? It would have been even cooler if they could have found a way to end the glass block without the steel frame edge. Steel frame on the bottom is ok but not on the vertical. The glass would have been more HUSH.
This student used plastic zip ties to secure the basket to the bike for books, do you really think they are going to care about the solid wood hand rail that helps them up the stairs? Later after their Business Team Class they will toss in a 6 pack of Ramen Noodle Soup Beef Flavor in this bike basket and then have to pay a porton of the $57 million dollars it took to build this college building. I believe that buildings need to uplift and inspire but at the same time be practical.
I had lunch at freshii just before I had to jet. College food has come a long way from Louie’s Lower Level *Fear the Cat*. At this place I had tofu over rice noodles and steamed veggies. It was funny that I could have kale at college! I had no where to throw away my straw sleeve and I wasn’t about to open this huge metal garbage can to do it. The little buckets are for plastic ware, too crafty cute for my taste. I liked the outdoor eating patio and listening to the smartly worded chatter, watching skaters and finally some guy gave me a pocket Jesus calendar for 2013.
Lara
