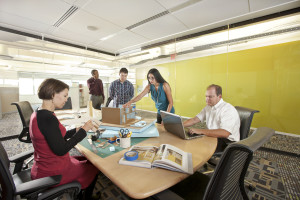Design and construction is a lengthy process not understood by many. From my experience, the typical client wants to occupy a space faster than what is feasible. I am a realist when it comes to project schedules and typically that may not be what the client wants to hear who has an un-realistic goal. I prefer to …
This industry has many moving parts, puzzles to be solved and involves multiple people; the target ‘time’ is sometimes hard to pin down. Let me describe a typical process from 10,000 feet level.
1) CLIENT CALLS THE ARCHITECT
No two clients, no two projects, no two buildings and no two sites are alike.
(I have had a repeat client within a repeat building with repeat city inspectors using a repeat contractor. But this is not common). Determination of time to complete a project varies.
2) ARCHITECT GATHERS A TEAM
Mechanical, Plumbing, Electrical, Structural, Civil, Interiors etc. Projects vary in building type and scale. Project schedules can be dictated by teams availability. Engineers vary in expertise. The team must be appropriate for the project. Gathering a team takes time.
3) EXISTING VS. NEW BUILDING
No two properties are alike. With an existing building, architects must understand what the existing conditions are and what information is available (original drawings?). Every city is unique in building codes and inspectors. When we submit drawings to the city for permitting, it is out of our control how much time is needed for a city permit review process.
4) PROPOSAL TIME
Typically with smaller and less sophisticated clients, they inquire about fees. A client is buying a service influenced by many factors, not buying a product. Teams have to be gathered based upon scope. Proposals require thought to ensure the architect has covered all services. This process takes time and it is impossible to give a quote over the phone.
5) DESIGN TIME – Let us look at a typical process at 10,000 ft level.
Phase 1 – Schematic Design
Architects are like Nancy Drew (Lara) and Shirlock Home (Jeff) to uncover all the facts. This would include time to gather information from the client, understand in-direct influences from the surrounding context, City and code constraints, the list goes on and on. The information gathered transforms into a schematic design. Good time for a cost estimate.
Phase 2 – Design Development
Once a schematic design is chosen, further development of the project includes definition of systems (structural, mechanical, electrical etc.) and building materials.
Phase 3 – Construction Documentation
Once the building systems and materials are chosen, the architect and engineers put together documents that are used for permitting and final pricing by the contractor. An architect can assist in the recommendation of a contractor. The process should take a few weeks to complete dependent on the size of the project.
Phase 4 – Construction
During construction, questions arise and the architect should be consulted. We can be your eyes to uncover un-warranted changes made by the contractor. It is common for people be stuck in their ways and build things how they have done in the past. The architect and engineer are conscious about every line, note and drawing that is on that set. A contractor should ask to deviate from the plan, not beg for mercy after the fact.
I make every attempt to follow through on promises and prefer to follow the moto ‘UNDER PROMISE, OVER DELIVER’. However the most important element is communication. No matter what field you are in, if a deadline is fast approaching and you feel that you may not be able to keep that promise, letting your client know is the best approach.

