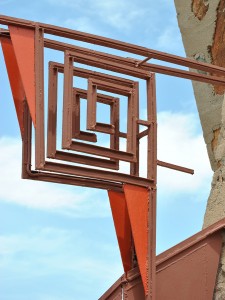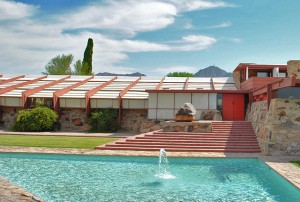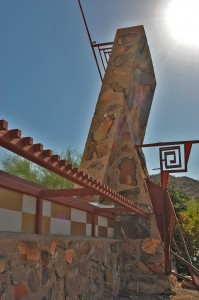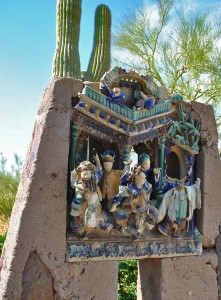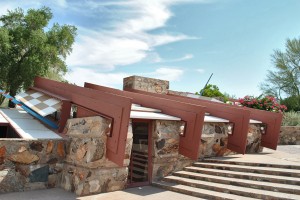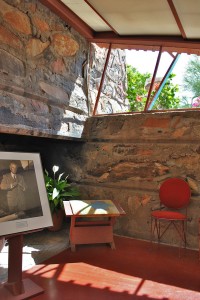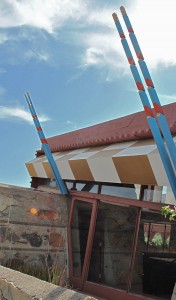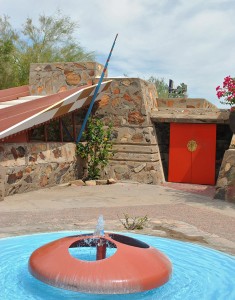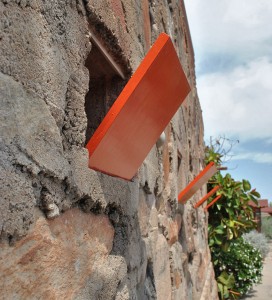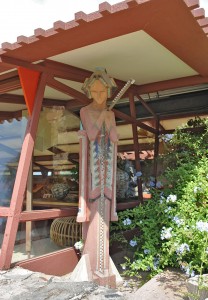To Taliesin West for a 9am tour is where I was headed today, and my daughters actually enjoyed themselves. Lily wished she lived there which impressed me. When I asked her why she said she liked the secret tight feeling hallways and small funny shaped doorways. The entry ways captivated me most. I found all my favorite colored Prisma colored pencils used in a frozen symphony of texture and rhythm.
The entry shown in the middle photo is jaw dropping with the turquoise and non-photo blue sky sandwhiching the taupe stone. I love the Cherokee Red used for the punchy accent on the door and checker board window panel to the right of the double doors. The guide had mentioned that this was Frank Lloyd Wrights winter home, working studio and fellowship for his students. Wright called Taliesin West his sketch because it was his design testing laboratory. In the 30’s and 40’s this site in the very north east end of Scottsdale was so remote that he and his fellow architects were uninterrupted to experiment with cutting edge ideas.
Wright thought the most appropriate primary shape in the desert was the triangle. The triangle having three sides is echoed everywhere at Taliesin West. I loved the reflecting pool in the shape of the triangle. The photo on the right was taken by me as I was sitting in Wrights office. It was here that he would welcome clients and present his impressive ideas, drawings and models on a huge wood table. Back in the day there was no glass in the windows or roof. Hemp cloth was stretched across the terra cotta painted steel above and used as flaps at doorways and window openings. Can you imagine how rustic that must have been? Wright lived and worked here in the winter months so he wore a full tweed suit everyday to work. I could have stayed in this space all day just soaking it in. Wright designed and built a fireplace in every room and outdoor patio. Having an office to receive clients with a fireplace is certainly a nice touch to make them feel at home. I love the terra cotta concrete floors! The middle photo is the entry to Wright’s office. As I entered I felt embraced by the tight space and super low ceiling and then once I walked in I felt expansive as the space opened up.
Gold leaf checker board with turquoise spears…glorious! I love the folded planes. The photo on the left is from the building on the first row of photos with the grand entry. This is the Drafting Room. The middle photo is the entry to the underground auditorium used for Taliesin Nights. This underground space has 98% perfect acoustics because there is not one 90 degree angle inside. The poured in place deadens the sound as well. Taliesin Nights was a weekly event for guests, clients, students, artists and family to visit Taliesin West for dinner and entertainment. Everyone dressed for the occasion and met in Mr. Wright’s living room for live piano, second was dinner in the underground theatre and finally, guests would proceed to the Music Pavilion for a live musical or theatre production.
Eva my daughter liked Wrights living room best. She said that it was like a fairy tale. There was no roof but 3 layers of cloth over the terra cotta steel frame. The light quality was perfect when we were sitting there listening to the guide. I was sitting in a Taliesin Wing Back chair designed specifically for the space. Before the air conditioning was installed, all the cloth was removed from the windows and roof members before the facility was vacated for the annual migration back to Taliesin in Wisconsin. When the caravan returned to Arizona in the winter they would have to spend weeks clearing out all the dead and live animals that would roost in the living room space. The photo above is a glimpse inside the fairy tale like space.
I am grateful that I live in Arizona and this place is there for me to visit. Can’t imagine lighting a fire in one of those fireplaces right this red hot minute but the fresh inspiration is so necessary.
