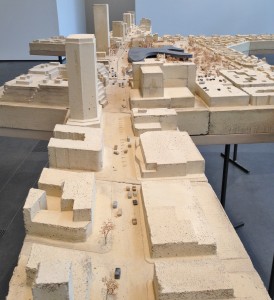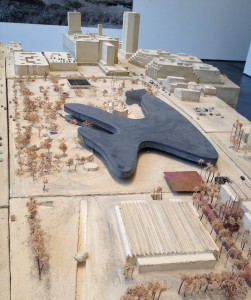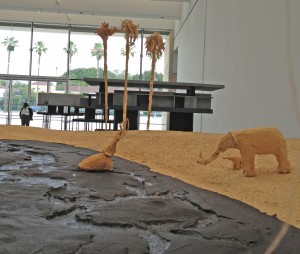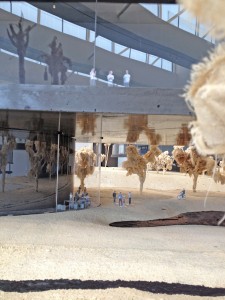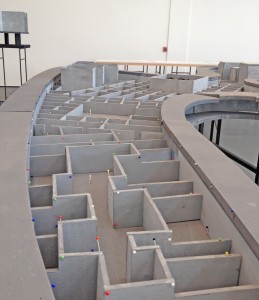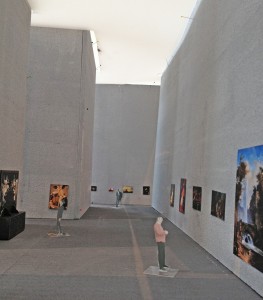Yesterday I had the privilege of visiting the Los Angeles County Museum of Art to see James Turrell a retrospective. Turrell is really wonderful but I will save that for another post. What blew my mind was the fantastic architectural models done by the Swiss architect Peter Zumthor. He seems like such an approachable architect, so down to earth. I guess that is why his work is on display here at LACMA. This is a quote that I read off the wall at the exhibit: It is an organic shape, like a water lily, floating and open with 360 degrees of glass facing Hancock Park, the La Brea Tar Pits, Wilshire Boulevard, Chris Burden’s Urban Light, and Renzo Piano’s new galleries. Primary circulation is achieved by this curving perimeter – a continuous veranda rather than a classical Beaux-Arts spine. Visitors can look out; those outside can look in. From the ground, and in elevation, the museum is mostly transparent. – Peter Zumthor
I still can’t get over the base of this site model, the entire base is cast in a concrete plaster mixture. Zumthor must have cast the buildings upside down in a mold. The street names are even cast in the mix. So the black amoeba looking thing is the proposed new museum for LACMA. As far as I understand the design still needs to be approved by the board of the directors, the new building will require the removal of several older structures by other architects. The older buildings are disconnected from one another. When I first read about this project back in Arizona I couldn’t realize the magnitude of it. It wasn’t until I walked the grounds of the LACMA, smelled the bubbling tar pits and felt disconnected by having to go in and out of buildings to see exhibits.
I love the tar pits as shown in the models. The trees on the bigger scale model are tattered muslin on sticks. One of the blob protrusions of the black blob will cantilever over the La Brea Tar Pit. That will be totally cool. As it is now, the tar pits are pretty disconnected from the LACMA experience. I think the older museum buildings are just creepy and dark as well. Getting back to the models, the large scale model of the actual new building is so huge I couldn’t capture it with my Iphone. The photo above on the right is just a snap of what it will be like to see through the glass walls that will be 360 around the entire structure. Of course common sense asks how this big flat black roof will drain and what the sea of proposed solar panels will look like.
This is a working model on the left. I say working model because of the pins that are holding up the walls. It is supposed to be the largest museum in any city. There are lots of questions in my mind about how storage will work and especially egress. I know at the Phoenix Art Museum there is one main entry and it is highly supervised. I can’t imagine how much it would cost to have 3 museum main entries that Zumthor is proposing for this project. The photo on the right is a study model of light quality for a gallery space. All he did was put a piece of vellum on top of the foam core walls. Museum spaces will not have ambient light if there is a big black flower for a roof?
I enjoyed the models immensely! I am excited to watch this project play out. It is encouraging to know that Zumthor has already been at this project for 6 years and it has not yet been accepted. Zumthor is an inspiration for me in that he comes from a quiet country place in Switzerland and he came to Los Angeles to design an exciting forward looking work of art. He has taken his time to get familiar with Los Angeles and it paid off. I want this black flower to bloom over Los Angeles.
