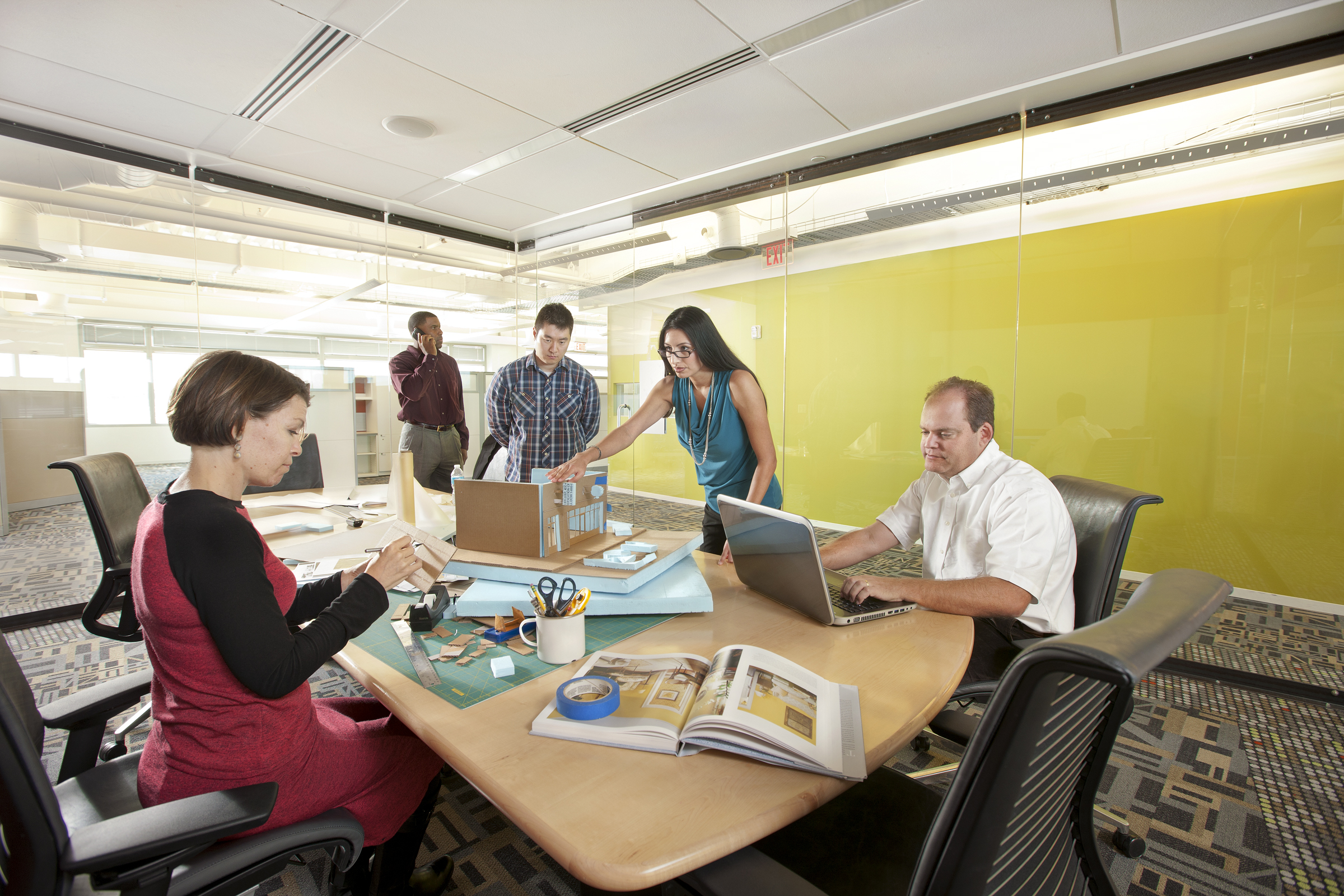
by Jeff Serbin | Oct 16, 2014 | Architectural Planning, Architecture, Blog, Collaboration, Planning, Uncategorized
Design and construction is a lengthy process not understood by many. From my experience, the typical client wants to occupy a space faster than what is feasible. I am a realist when it comes to project schedules and typically that may not be what the client wants to hear who has an un-realistic goal. I prefer to …
This industry has many moving parts, puzzles to be solved and involves multiple people; the target ‘time’ is sometimes hard to pin down. Let me describe a typical process from 10,000 feet level.
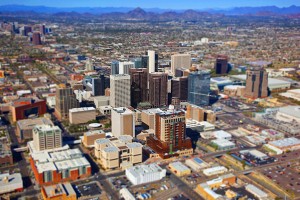
Aerial of what City?
1) CLIENT CALLS THE ARCHITECT
No two clients, no two projects, no two buildings and no two sites are alike.
(I have had a repeat client within a repeat building with repeat city inspectors using a repeat contractor. But this is not common). Determination of time to complete a project varies.
2) ARCHITECT GATHERS A TEAM
Mechanical, Plumbing, Electrical, Structural, Civil, Interiors etc. Projects vary in building type and scale. Project schedules can be dictated by teams availability. Engineers vary in expertise. The team must be appropriate for the project. Gathering a team takes time.
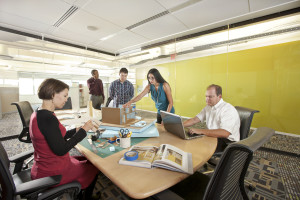
Serbin Studio’s Current Office
3) EXISTING VS. NEW BUILDING
No two properties are alike. With an existing building, architects must understand what the existing conditions are and what information is available (original drawings?). Every city is unique in building codes and inspectors. When we submit drawings to the city for permitting, it is out of our control how much time is needed for a city permit review process.
4) PROPOSAL TIME
Typically with smaller and less sophisticated clients, they inquire about fees. A client is buying a service influenced by many factors, not buying a product. Teams have to be gathered based upon scope. Proposals require thought to ensure the architect has covered all services. This process takes time and it is impossible to give a quote over the phone.
5) DESIGN TIME – Let us look at a typical process at 10,000 ft level.
Phase 1 – Schematic Design
Architects are like Nancy Drew (Lara) and Shirlock Home (Jeff) to uncover all the facts. This would include time to gather information from the client, understand in-direct influences from the surrounding context, City and code constraints, the list goes on and on. The information gathered transforms into a schematic design. Good time for a cost estimate.
Phase 2 – Design Development
Once a schematic design is chosen, further development of the project includes definition of systems (structural, mechanical, electrical etc.) and building materials.
Phase 3 – Construction Documentation
Once the building systems and materials are chosen, the architect and engineers put together documents that are used for permitting and final pricing by the contractor. An architect can assist in the recommendation of a contractor. The process should take a few weeks to complete dependent on the size of the project.
Phase 4 – Construction
During construction, questions arise and the architect should be consulted. We can be your eyes to uncover un-warranted changes made by the contractor. It is common for people be stuck in their ways and build things how they have done in the past. The architect and engineer are conscious about every line, note and drawing that is on that set. A contractor should ask to deviate from the plan, not beg for mercy after the fact.
I make every attempt to follow through on promises and prefer to follow the moto ‘UNDER PROMISE, OVER DELIVER’. However the most important element is communication. No matter what field you are in, if a deadline is fast approaching and you feel that you may not be able to keep that promise, letting your client know is the best approach.
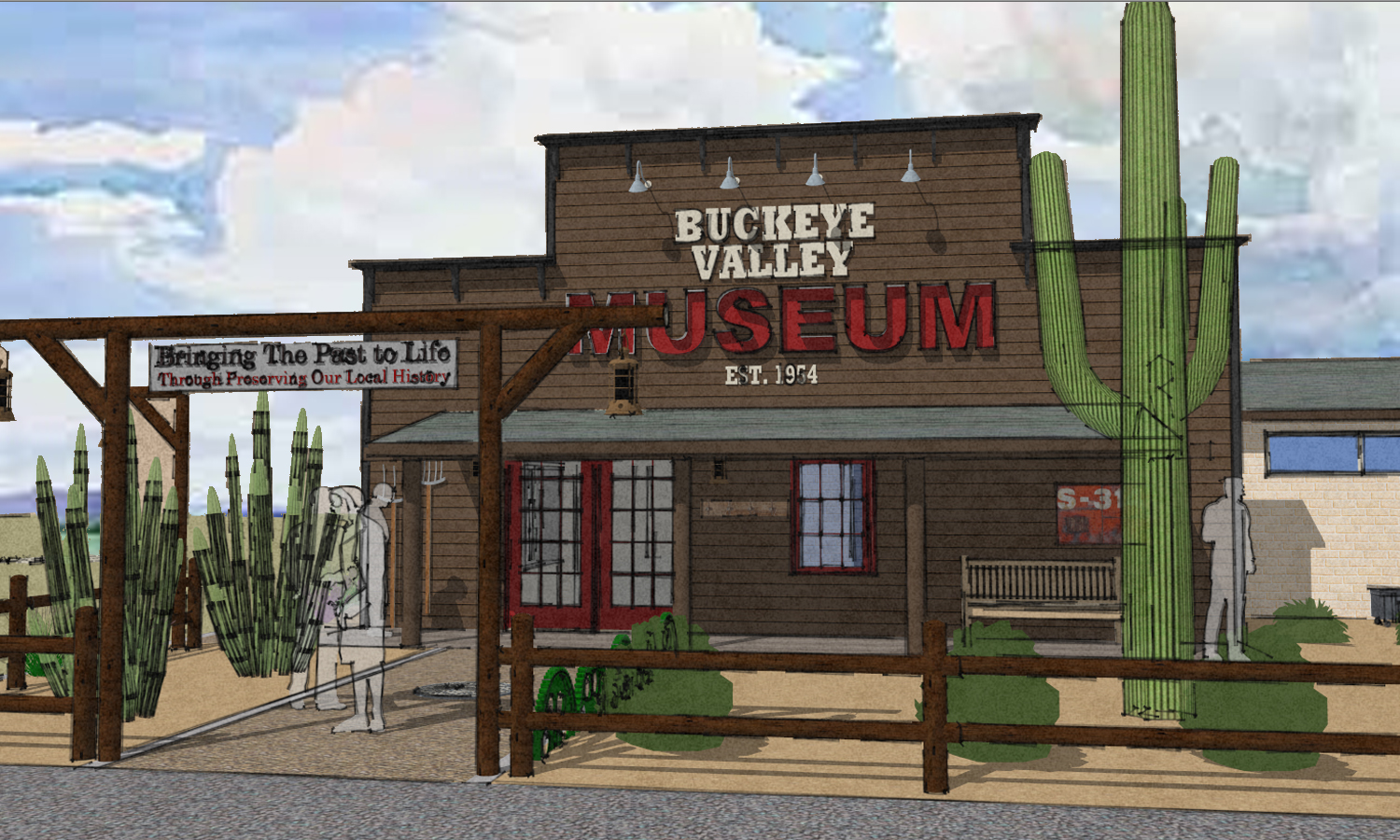
by Jeff Serbin | Sep 30, 2014 | Architectural Planning, Architecture, Blog, Collaboration, Commercial Architecture, Uncategorized
A few months ago, Serbin Studio was approached by the Buckeye Valley Historical Society with an architectural challenge. A conceptual design for the exterior of the existing ‘Buckeye Valley Museum’ so that the architecture reflects their mission, ‘To bring a better understanding and appreciation of the history and cultural significance of Buckeye Valley’.
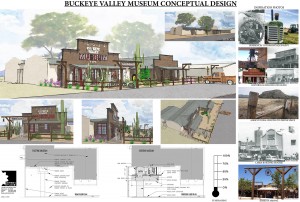
Presentation Board
Click on it for larger image
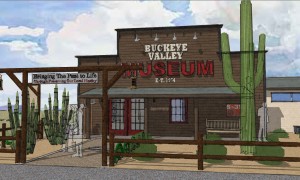
Conceptual Design of Buckeye Valley Museum
The building today lightly reflects back to the historic architecture of Buckeye Valley and through time has blended into the historic fabric in a way that the building is not apparent to the average visitor in Buckeye.
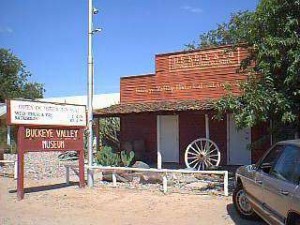
Original Museum renovation to look like Kell store
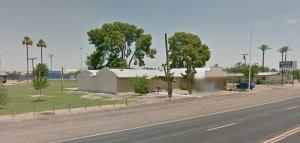
Current museum 2014 . Beige is not the new black. Consult a color specialist when you paint your building. Did I mention Lara Serbin is a color expert.
Buckeye has a long history dating back to 1885. Prior to the mid 1970’s, the main highway from Phoenix to California passed through downtown Buckeye. But just as we have seen in the ‘CARS‘ movie, the highway system was created and now by-passes historic downtown.
If you want to get a good glimpse of the history of Buckeye, two books written by Verlyne Meck capture Buckeye through images and words. “Buckeye, then and now” & “Buckeye (AZ) images of America”.
Since being part of a 3rd generation Arizona family and member of the Buckeye Main Street Coalition, I had a good strong foundation for understanding the Museum’s architectural significance. However with every project, further research exposed us to hidden treasures that are only talked about amongst Buckeye residents.
Some inspirations were:
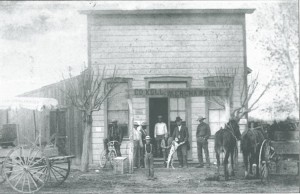
Kell Store built in 1890’s
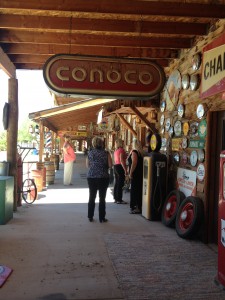
Hillbilly Hilton. If you get a chance, take a tour of this snapshot in time
Our intent was to minimally alter the interior exhibits and through the use of architectural features, contextual materials and textures enhance the exterior of the building so it clearly indicates what it is, ‘Buckeye Valley Museum’. We created a sense of arrival and a clear pathway into Buckeye’s history. The exterior is now a snapshot of the history and hidden gems within.

Presentation Board
The museum had a re-opening on September 27, 2014 and is open Friday’s and Saturday’s from 11 am – 4 pm. The interior renovation is complete. The museum is now on a fund raising campaign to raise money and materials to complete the exterior facade upgrades. For further information, contact the Buckeye Valley Museum at 602-230-1299.
by Jeff Serbin | May 14, 2014 | Architectural Planning, Architecture, Blog, Graphics, Planning, Uncategorized
As architects, our virtual world we design eventually becomes a reality. At least that is what our intentions are when designing the built environment (buildings). We have many numerous tools, such as complex computer programs like REVIT, a 3dimensional modeling program more difficult to fly than a 777 Boeing airplane OR Sketchup, equivalent to hopping on the neighbors bike for the first time and going for a joy ride. Whatever tool is your fancy, we can develop ideas into a virtual reality.
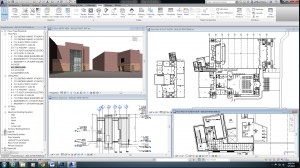
REVIT – Center for the Arts
About 10 years ago, I stumbled across TV glasses. Skymall made it mainstream or so it tried, but the cost of the glasses were outside the reach of many. It gave opportunity to immerse oneself into a world of movies or tv with little periphery distraction. It’s displays however were still like watching a tv set, not following the motion of your head. I thought it would be a cool idea to take this technology and use it somehow to present architectural ideas, but it was too premature.
VIRTUAL IMMERSION
Fast Forward 2012, Oculus Rift is developed, eventually purchased on March 25, 2014 by Facebook for 2 billion dollars to develop further for gaming platforms and other yet to be explored uses. It contains LCD screens and 3-axis gyros, accelerometers and magnetometers to track head movement. This allows the user to look around virtual worlds.
ARCHITECTS VIRTUAL WORLD
As an Architect, I have dreamed up scenario’s in which I could utilize a technology such as this to present my ideas. Imagine developing designs in 3dimensions and incorporating this into a world that is becoming more digitized (Google Streets). What if we could join the two together into a virtual presentation.
Imagine walking down a virtual street while a designer presents before and after views of the streetscape. This would enable a designer to express their ideas with more reality.
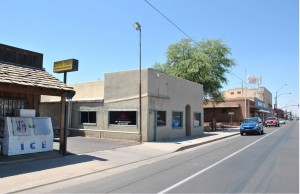
Before Image
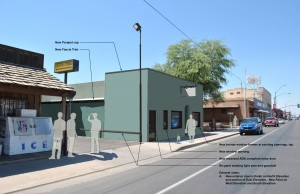
After remodel image
This could further be enhanced by entering a 3dimensional virtual world of a building, highlighting the spaces to get a sense of the spatial relationships. I envision this not in an exact replica of reality, but more in a conceptual stage to convey ones ideas. I feel that is has to be simple and affordable so designers can incorporate this into their projects. Having to use someone who specializes only in creating virtual reality presentations will only stunt the creativity process. Here is just one example of my virtual world, created in sketchup without holding onto the handlebars.
Now imagine if YOU could control where you walked and what direction you were looking in.
Remember, this is not reality, but virtual reality.
I am excited what the future has in store, are you?
by Jeff Serbin | Mar 25, 2014 | Architecture, Blog, Planning, Uncategorized
Continued from “Is Vertical Farming Feasible? : (Click for part 1)
Several factors play into the economical feasibility. First you have to look at the building or structure required. As an architect, I am a bit more knowledgeable about that piece of the puzzle. Skyscrapers are one of the most expensive “land” in the world. Some quick math below.
Lets assume that land is worth $1.00/s.f. (conservative number). The owner of a skyscraper can expect to pay more than 200(x) that per s.f. for his building. Add the costs of electricity to pump the water up the vertical rise and keep the plants bathed in artificial sunlight all day. The concept appears to be an inefficient mess. Looking at those numbers, you need one thing to happen, prices of food to increase significantly. Lets not all chant that at the same time.
So if building structures are not economically feasible, what about adaptive reuse? This is the process of reusing an old site or building for purpose other than which it was built or designed for. This is happening right here in Mesa where Apple is reusing a building created by First Solar. For more info, click here. The idea is to purchase a building for cents on the dollar to make it economically viable.
Vertical Farm Adaptive Reuse Example
Recently a vertical farm opened in a suburb of Chicago. It is not as vertical as a high rise, but sits upon 2 floors of an existing structure. It is within an abandoned warehouse of 90,000 s.f. It is called FARMED HERE. It allows this facility to grow plants within an existing structure indoors, away from bugs, diseases, pesticides and weather impacts. It uses an aquaponic system and can operate discharging virtually no water. The water is recirculated and also raises fish. It’s products are sold in some familiar stores such as Whole Foods. This supports many local grocers within the Chicago area.
Vertical Farming Big Ideas
So with the economic crisis that has left so many abandoned buildings and empty malls in its wake, is this a viable solution?
Could this be a support for local farming close to home with minimal transportation costs? With the stats that by the year 2050, nearly 80% of the earth’s population will reside in urban centers have an impact on our farm land?
If we are living within cities, can we bring the farming of food, not feed, with us in a more economical footprint?
So What buildings in Maricopa County, Arizona would be ideal to develop a vertical Farm?
I believe its worth DOODLING about.
by Jeff Serbin | Mar 18, 2014 | Architectural Planning, Architecture, Blog, Graphics, Planning, Uncategorized
I came across a competition from Google that caught my eye. Google Doodles is an art form which uses the Google logo and modifies it to signify a holiday or highlight a known person’s birthday or achievements.
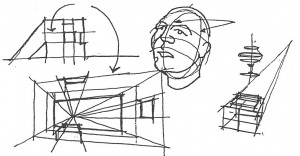
Doodle, Professor Doug MacNeil, University of Arizona
The competition theme this year was ……
“If I could invent one thing to make the world a better place …..” Before there was an airplane, there were doodles of cool flying machines. And before there was a submarine, there were doodles of magical underwater sea explorers. Since the beginning of time, ideas big and small, practical and playful, have started out as doodles. And we are ready for more.
By the time you read this, the competition may be over and beside that, you would need to be a young artist (grades K-12). As I was driving my 7th grader to the Luke Air Force Base Show in Glendale, Arizona (how apropo is that – flying machines), we were having a discussion about what invention could make the world a better place.
So my first thought was about living in the desert of Arizona and the lack of water. A growing theme (no pun intended) throughout the Southwest United States. Just this year, we went for 2 months without rain, yet our taps still delivered water and the farmlands still grew. It’s like magic.
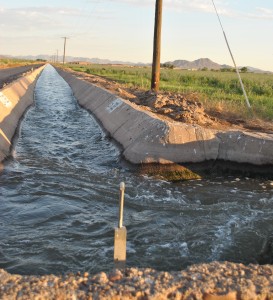
Buckeye Canal
Living in the West Valley of Phoenix Metropolitan area, especially amongst the farmland, one thinks about food or feed depending on what mouth it may be going in.
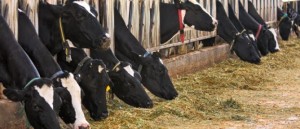
Feed
INTERESTING WATER FACT – I learned this year that Palo Verde Nuclear Plant uses 100% effluent water (yes cleaned toilet water) to cool their reactors, about 20 billion gallons per year or 40-50,000 gallons a minute at full operating power to cool their reactors and create steam. Steam is what generates the energy. WOW!!!!!!!!!!!!! For more Nuclear info, click here!
So with all the land that is dedicated to farmland and all the water that is spread out over that land evaporating to the heavens, it made me think of an idea called vertical farming. I saw this idea some while back in a Popular Science and Wired Magazine.
A Very Brief History of Vertical Farming
The term was first coined in a book in 1915 called “vertical farming,” by Gilbert Ellis Bailey. It is still available on Amazon Books, but probably will need to be dusted off once you get it. This book was written after the skyscraper was invented in the middle 1800’s. Just for some historical reference, the Flatiron building, one of the first skyscrapers in New York City was built in 1902. It is 285′ tall and 22 stories.
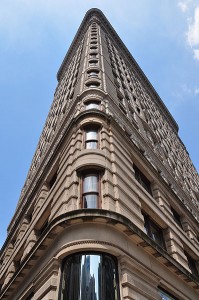
Flatiron Building in New York City
Many concepts in history have been dreamed up. Even as early as 1909, Life Magazine published a building that cultivated food. In 1922, Le Corbusier’s, one of the great architects of the 20th century, proposed vertical farming. Le Courbusier’s phrase was “Vertical Garden City” which came from a sketch developed in 1937.
The technology precedents that make vertical farming possible can be traced back to horticultural history through the development of greenhouse technology. Hydroponics have also made it possible to grow plants without dirt. The use of hydroponics dates back to 1627. Fore more info, click here.
Even Walmart has a kit one can buy to do you own hydroponics at home.
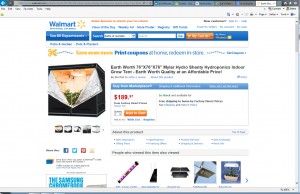
Walmart Hydroponic Kit for sale on website
Science fiction books also reference these concepts. A recent read “Dust” by Hugh Howey has references to vertical farming within underground silos. The characters inhabited silos after the earth was created un-inhabitable. It has grow lights and water systems like today’s vertical farms.

















