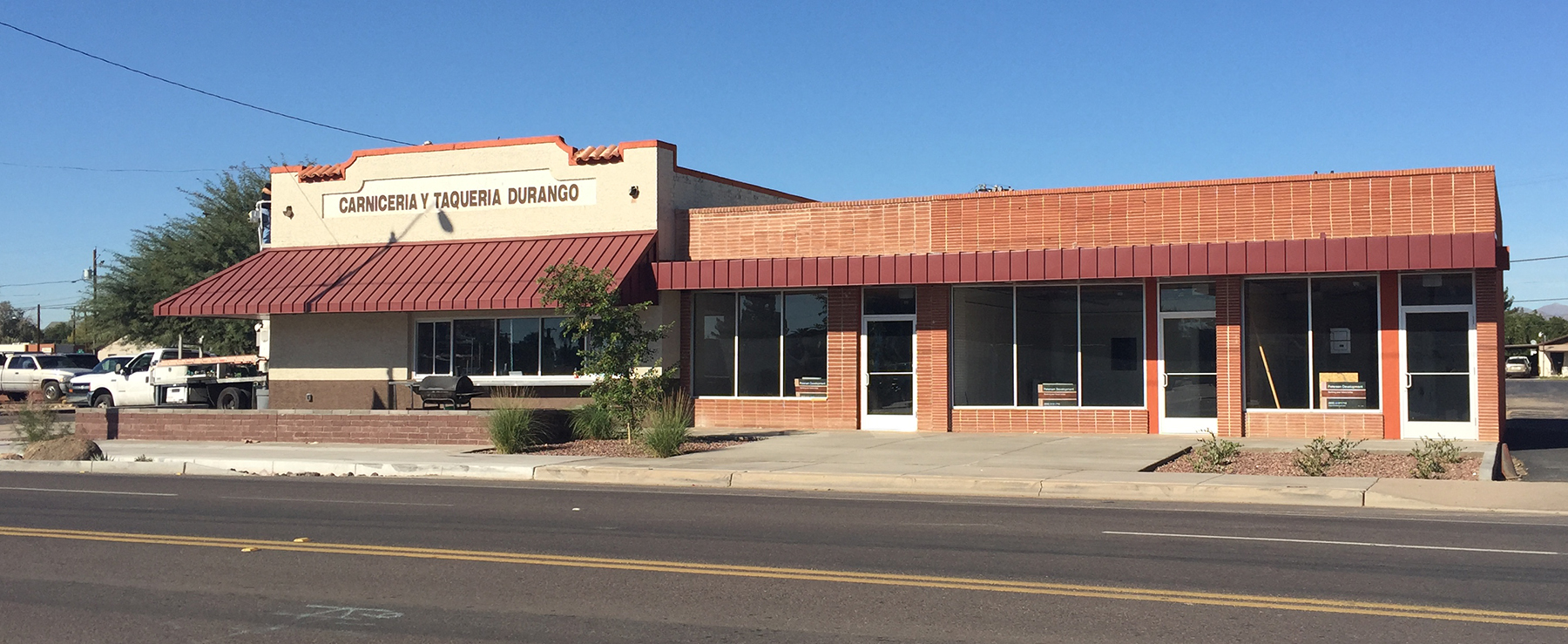
by Jeff Serbin | Feb 24, 2015 | Architectural Planning, Architecture, Blog, Collaboration, Commercial Architecture, Graphics, Interiors, Planning, Uncategorized
On January 1, 2014 the Town of Buckeye in Western Maricopa County became a City. Over a year has come and gone and becoming a City is a big responsibility and the residences in Buckeye are stepping up to the challenge. Late last year, the City of Buckeye provided a Grant (catalyst) to assist business owners to improve its cache of buildings to attract more business.
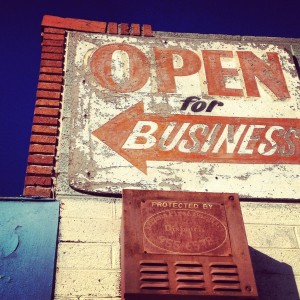
Buckeye is open for business
We are seeing allot of excitement coming in the near future from the recently awarded projects. We are all Chomping at the bit just like first settlers who must have watched with excitement as the waters flowed down the Buckeye Canal system in 1907.
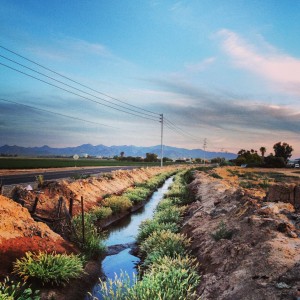
Buckeye canal
Serbin Studio’s involvement on the Buckeye Main Street Coalition, we take pride of assisting business owners in many ways. Whether it’s educating others how important it is for your business presence to communicate to the public, whether its your web presence or physical storefront, we have been working on our design muscles.
Downtown Buckeye along Monroe has a collection of historic buildings (OK they aren’t actually on the historic register), but they do have history. Buckeye wants to preserve and improve upon what stock we have. Just like a cowboy trying to stay on the horse a little bit longer, we are all working on improving how we do things.
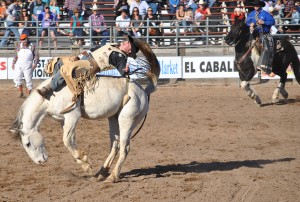
Buckeye Rodeo
The Carniceria Y Taqueraa Durango resides in one building in the heart of downtown Buckeye. Located a stones throw from City Hall and Buckeye Valley Chamber, a portion of it currently sits vacant. It is begging for some TLC to inspire others to occupy and utilize it. Late December 2014, a design was proposed by Serbin Studio to the City of Buckeye Council and was approved.
Serbin Studio is currently developing the design and providing the necessary details so it is a successful build.
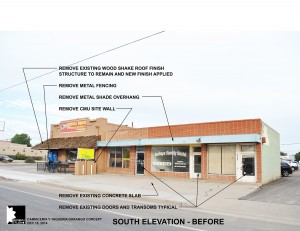
Carniceria before
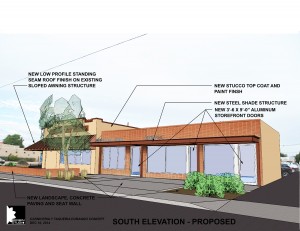
Carniceria after
As Mayor Meck states, Buckeye is truly open for business.
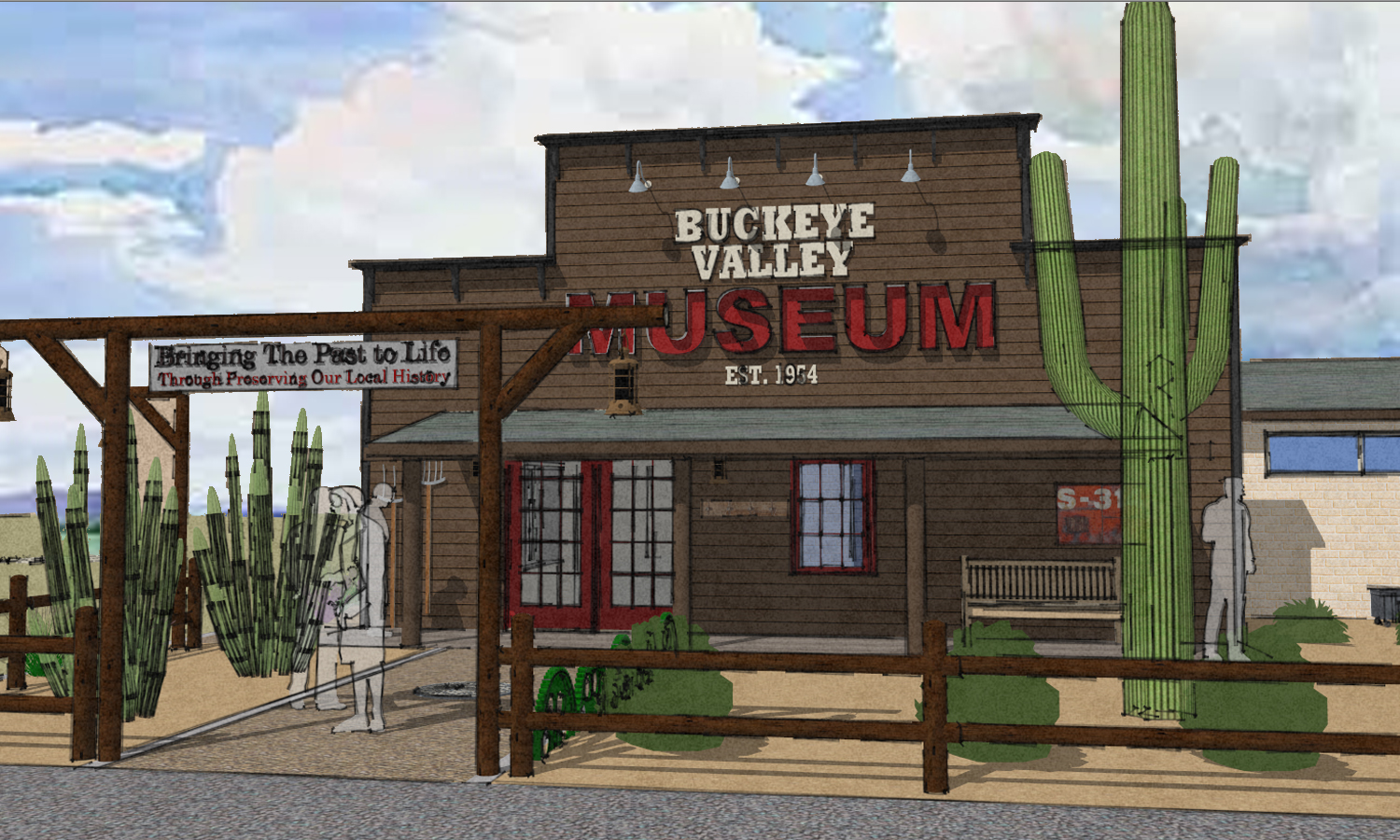
by Jeff Serbin | Sep 30, 2014 | Architectural Planning, Architecture, Blog, Collaboration, Commercial Architecture, Uncategorized
A few months ago, Serbin Studio was approached by the Buckeye Valley Historical Society with an architectural challenge. A conceptual design for the exterior of the existing ‘Buckeye Valley Museum’ so that the architecture reflects their mission, ‘To bring a better understanding and appreciation of the history and cultural significance of Buckeye Valley’.
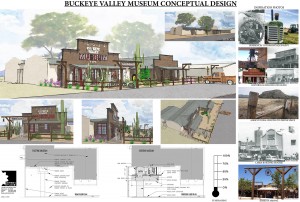
Presentation Board
Click on it for larger image
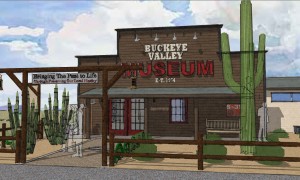
Conceptual Design of Buckeye Valley Museum
The building today lightly reflects back to the historic architecture of Buckeye Valley and through time has blended into the historic fabric in a way that the building is not apparent to the average visitor in Buckeye.
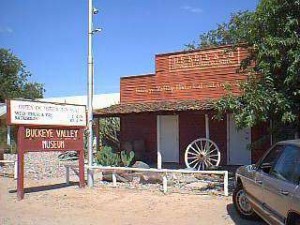
Original Museum renovation to look like Kell store
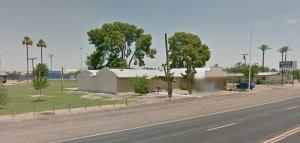
Current museum 2014 . Beige is not the new black. Consult a color specialist when you paint your building. Did I mention Lara Serbin is a color expert.
Buckeye has a long history dating back to 1885. Prior to the mid 1970’s, the main highway from Phoenix to California passed through downtown Buckeye. But just as we have seen in the ‘CARS‘ movie, the highway system was created and now by-passes historic downtown.
If you want to get a good glimpse of the history of Buckeye, two books written by Verlyne Meck capture Buckeye through images and words. “Buckeye, then and now” & “Buckeye (AZ) images of America”.
Since being part of a 3rd generation Arizona family and member of the Buckeye Main Street Coalition, I had a good strong foundation for understanding the Museum’s architectural significance. However with every project, further research exposed us to hidden treasures that are only talked about amongst Buckeye residents.
Some inspirations were:
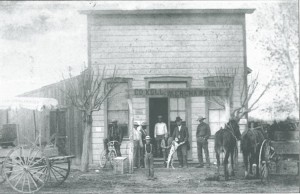
Kell Store built in 1890’s
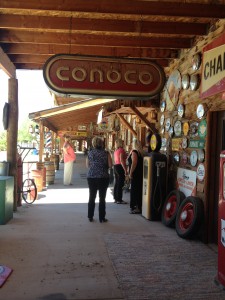
Hillbilly Hilton. If you get a chance, take a tour of this snapshot in time
Our intent was to minimally alter the interior exhibits and through the use of architectural features, contextual materials and textures enhance the exterior of the building so it clearly indicates what it is, ‘Buckeye Valley Museum’. We created a sense of arrival and a clear pathway into Buckeye’s history. The exterior is now a snapshot of the history and hidden gems within.

Presentation Board
The museum had a re-opening on September 27, 2014 and is open Friday’s and Saturday’s from 11 am – 4 pm. The interior renovation is complete. The museum is now on a fund raising campaign to raise money and materials to complete the exterior facade upgrades. For further information, contact the Buckeye Valley Museum at 602-230-1299.
by Jeff Serbin | Mar 18, 2014 | Architectural Planning, Architecture, Blog, Graphics, Planning, Uncategorized
I came across a competition from Google that caught my eye. Google Doodles is an art form which uses the Google logo and modifies it to signify a holiday or highlight a known person’s birthday or achievements.
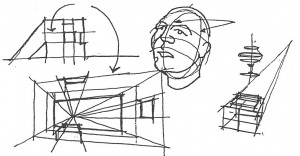
Doodle, Professor Doug MacNeil, University of Arizona
The competition theme this year was ……
“If I could invent one thing to make the world a better place …..” Before there was an airplane, there were doodles of cool flying machines. And before there was a submarine, there were doodles of magical underwater sea explorers. Since the beginning of time, ideas big and small, practical and playful, have started out as doodles. And we are ready for more.
By the time you read this, the competition may be over and beside that, you would need to be a young artist (grades K-12). As I was driving my 7th grader to the Luke Air Force Base Show in Glendale, Arizona (how apropo is that – flying machines), we were having a discussion about what invention could make the world a better place.
So my first thought was about living in the desert of Arizona and the lack of water. A growing theme (no pun intended) throughout the Southwest United States. Just this year, we went for 2 months without rain, yet our taps still delivered water and the farmlands still grew. It’s like magic.
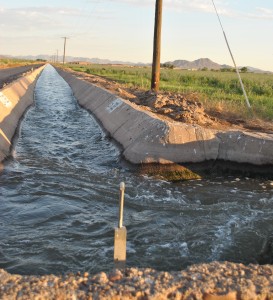
Buckeye Canal
Living in the West Valley of Phoenix Metropolitan area, especially amongst the farmland, one thinks about food or feed depending on what mouth it may be going in.
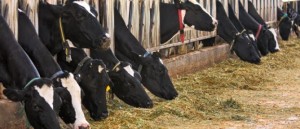
Feed
INTERESTING WATER FACT – I learned this year that Palo Verde Nuclear Plant uses 100% effluent water (yes cleaned toilet water) to cool their reactors, about 20 billion gallons per year or 40-50,000 gallons a minute at full operating power to cool their reactors and create steam. Steam is what generates the energy. WOW!!!!!!!!!!!!! For more Nuclear info, click here!
So with all the land that is dedicated to farmland and all the water that is spread out over that land evaporating to the heavens, it made me think of an idea called vertical farming. I saw this idea some while back in a Popular Science and Wired Magazine.
A Very Brief History of Vertical Farming
The term was first coined in a book in 1915 called “vertical farming,” by Gilbert Ellis Bailey. It is still available on Amazon Books, but probably will need to be dusted off once you get it. This book was written after the skyscraper was invented in the middle 1800’s. Just for some historical reference, the Flatiron building, one of the first skyscrapers in New York City was built in 1902. It is 285′ tall and 22 stories.
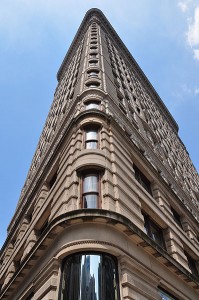
Flatiron Building in New York City
Many concepts in history have been dreamed up. Even as early as 1909, Life Magazine published a building that cultivated food. In 1922, Le Corbusier’s, one of the great architects of the 20th century, proposed vertical farming. Le Courbusier’s phrase was “Vertical Garden City” which came from a sketch developed in 1937.
The technology precedents that make vertical farming possible can be traced back to horticultural history through the development of greenhouse technology. Hydroponics have also made it possible to grow plants without dirt. The use of hydroponics dates back to 1627. Fore more info, click here.
Even Walmart has a kit one can buy to do you own hydroponics at home.
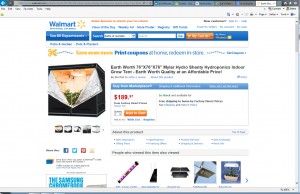
Walmart Hydroponic Kit for sale on website
Science fiction books also reference these concepts. A recent read “Dust” by Hugh Howey has references to vertical farming within underground silos. The characters inhabited silos after the earth was created un-inhabitable. It has grow lights and water systems like today’s vertical farms.
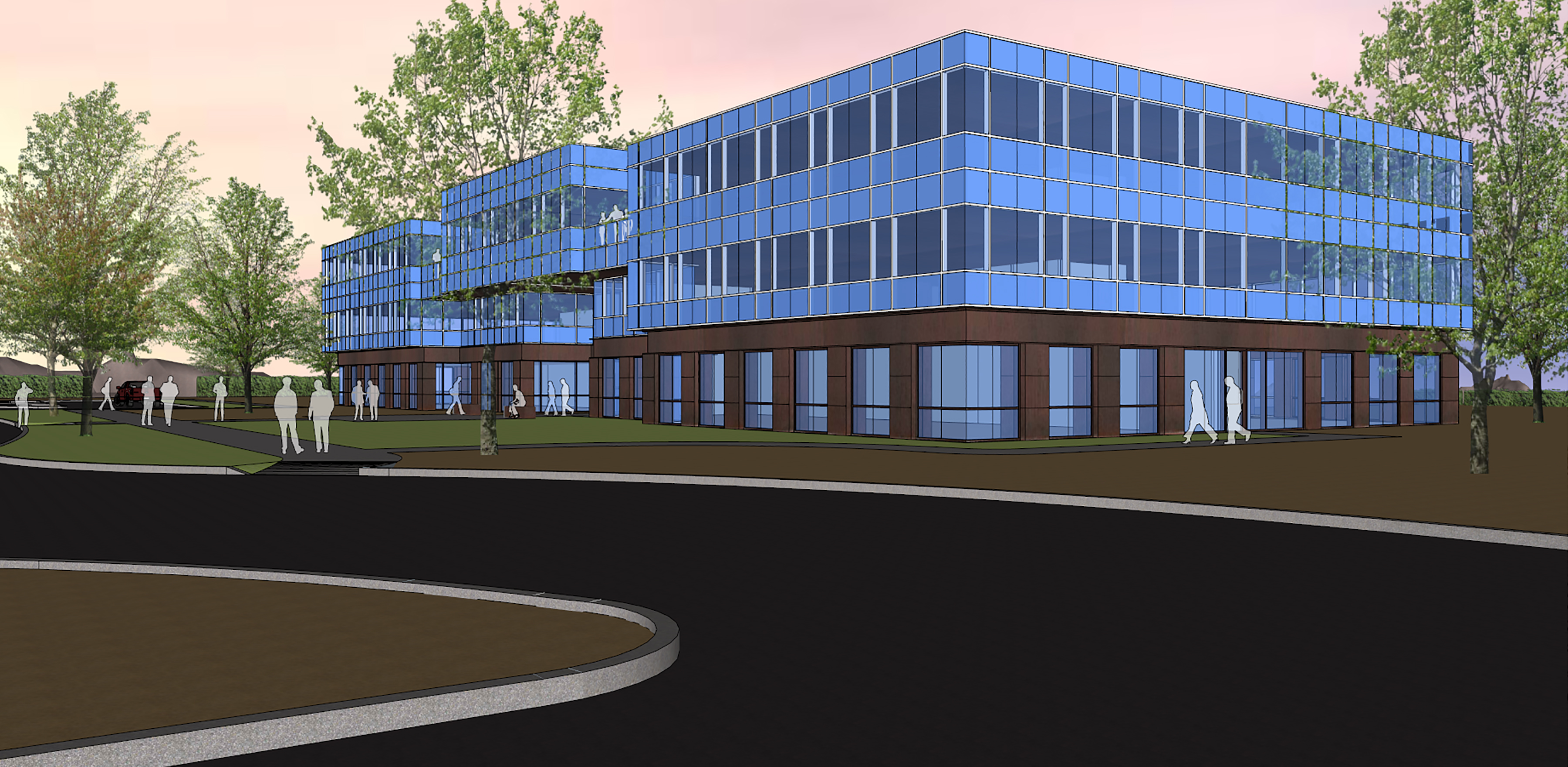
by Jeff Serbin | Feb 19, 2014 | Architectural Planning, Architecture, Blog, Planning
Creating an office building is about designing an environment that creates a place for the workforce to perform their tasks efficiently while enabling the building owners to maintain their assets easily.
click to enlarge[print_gllr id=1520]
This 60,000+ square foot office building was designed to create that comfortable work environment. This sustainable facility utilizes low energy building components by incorporating the latest technologies. The building is designed with an efficient rentable to common space ratio, high performance exterior skin, low water use fixtures, energy efficient mechanical and electrical systems and environmental sensitive materials. It was designed with LEED GOLD in mind.
Some interesting facts about latest technologies.
The shell of the building is just the beginning. Once tenants begin to occupy the floors, the real magic begins with space planning to create unique micro environments that satisfy the users needs while being efficient with space. The more wasted space there is, the more rent they need to pay and space to maintain.
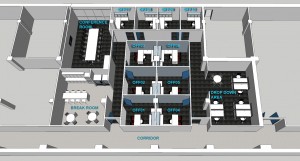
Space after tenant improvement
SEE ALSO: Tailor Your Office Tenant Improvements
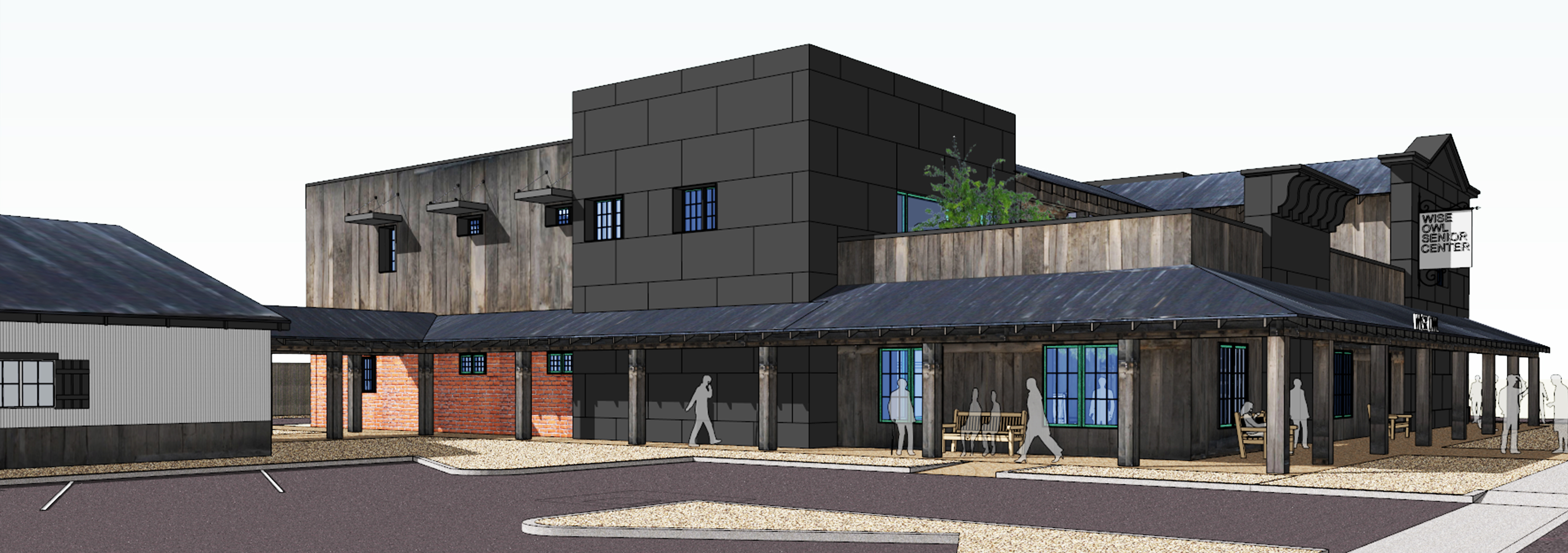
by Jeff Serbin | Feb 6, 2014 | Architectural Planning, Architecture, Blog, Collaboration, Planning
Have you heard the term “He is a wise old owl?” You can find many wise owls at Wickenburg’s local senior center, Wise Owl Senior Center, located just south of the Santa Fe Railroad tracks. It’s facility was founded in 1979 and has been wisely used over the years.
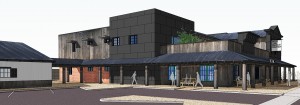
The existing 6,500 square foot facility has seen many card games (hopefully no strip poker), bingo games (I22), musical bands (I heard the Grateful Dead played there), billiard games (part of Color of Money was filmed there) that have been played in its facility over the years. The center has outgrown its use and the Foundation for Senior Living who operate it, are looking to revitalize the establishment, once it can gather enough gold nuggets from the local mines in and around Wickenburg within its talons.

Serbin Studio first task was a ‘programming session’ or fact gathering, working with the facility managers and users to get a grasp on how the facility operates within the existing building and how it operates. The current building lies outside the historic downtown core of Wickenburg and is camouflaged, like an owl, into the surrounding neighborhoods. Like an Owl who can turn its head as much as 270 degrees, Serbin Studio took its design a step further and designed a facility which looks a full 360 degrees.
The design is two stories and 14,000+ square feet, reflecting on the historic fabric of Wickenburg which is influenced by many things: mining, railroad and the ranch lifestyle. As an owl flys silently, the building pleasantly surprise its users once they step foot into the private courtyard. It’s amenities include a full service Dining Room and associated Kitchen and food distribution on its first floor. The second floor contains meeting rooms, a game room, computer center to email the grandchildren, offices and conference rooms to manage all the programs they offer. The second floor also offers and outdoor patio with views to the local mountain ranges so you can keep your eyes on those claims you may have in them mountains. It’s also a great place to watch the summer monsoon’s roll in from the North.
[print_gllr id=1420]
The project is only in the conceptual phases, however we hope the design will provide momentum to allow the facility to expand.






















