
by Jeff Serbin | Mar 17, 2016 | Architectural Planning, Architecture, Blog, Commercial Architecture, phoenix architects
The Liquor Corral, a business in Historic Downtown Buckeye, is revitalizing the façade to bring new life to a building which contains a thriving business, yet a tired exterior appearance.
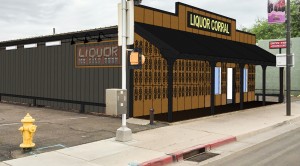
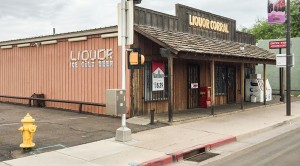
The original building is your typical standard metal structure you may see on surrounding properties throughout Buckeye. Years ago, a covered wood porch entryway was built on the front north facade to embellish the standard building.
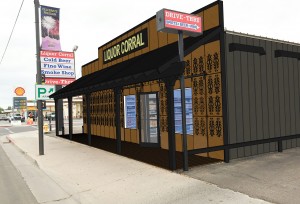
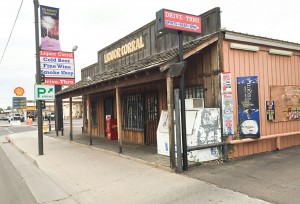
The new improvements include a new entry doorway and windows without the present security bars to open the building and make it more welcoming/inviting. Sliding barn doors with a cut metal pattern were added for security. It allows it to be very transparent during the day with added security at night when closed.
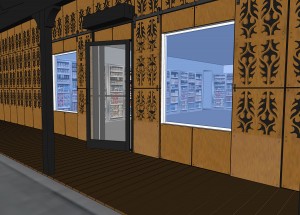
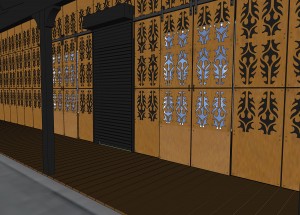
View of store open View of store closed
New exterior raw steel material was added to the north building facade along Monroe Avenue with a design elegance reflecting the motive of western wear. The pattern of cowboy boot design was used as the inspiration for the fenestration. Custom steel panels were designed and cut using a sophisticated computer aided machine.

project material and inspiration
The panels have a natural rust patina finish. This finish is seen throughout the desert southwest in many forms. Architecturally, it brings a warmth and a level of sophistication to the building.
Project to be completed in summer of 2016.
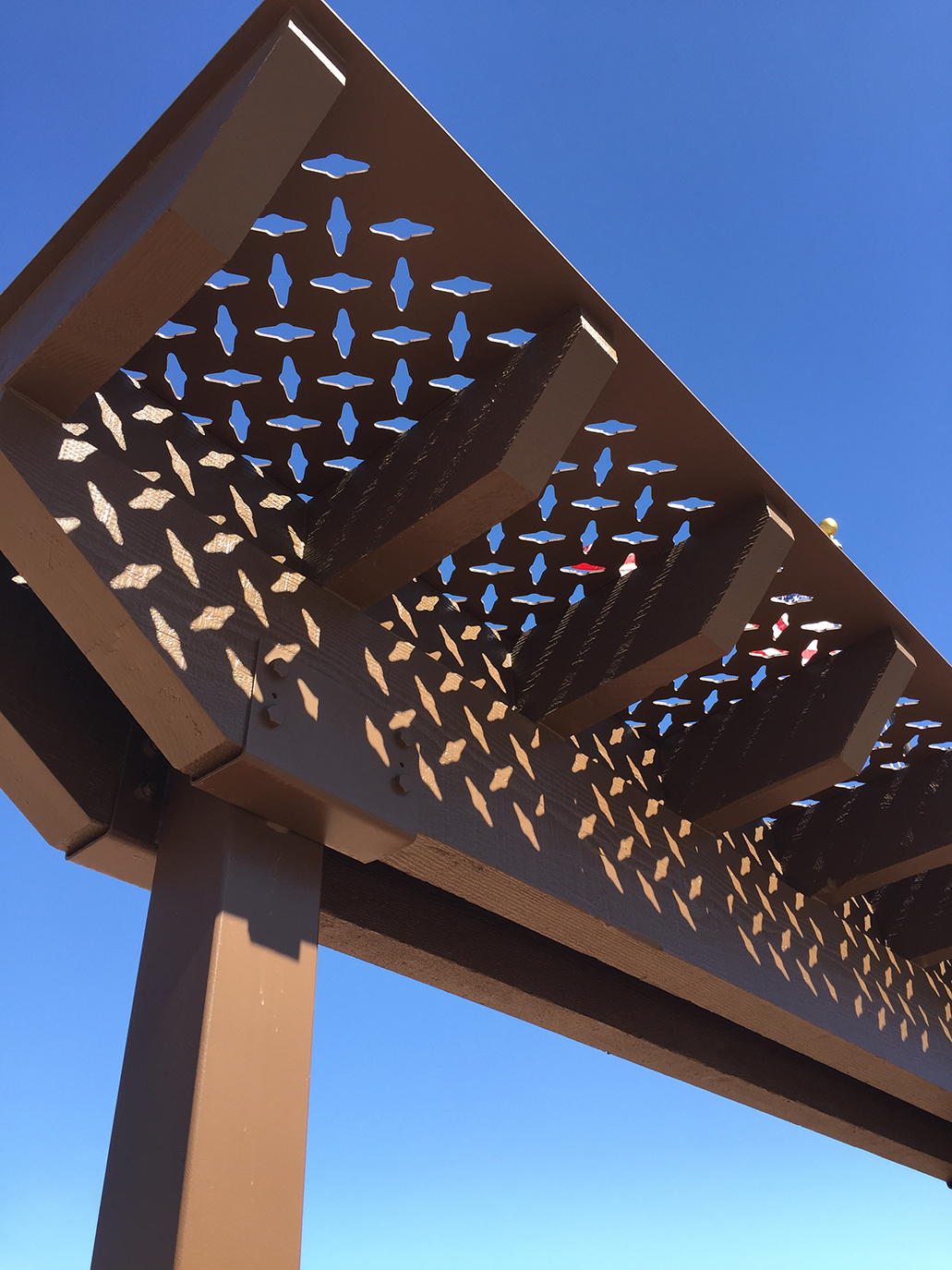
by Jeff Serbin | Jul 10, 2015 | Architectural Planning, Architecture, Blog, Collaboration, Commercial Architecture, Graphics, Interiors, Planning, Uncategorized
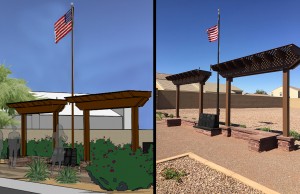
First Responders Memorial Plaza Concept to Reality
Shortly after June 2013, we received a call from the homeowner’s association at Riata West. They had just witnessed a tragedy that occurred in Yarnell where 19Granite Mountain Hot Shots died while fighting a forest fire. About a year later,Serbin Studio Inc. began working on the design for the monument which essentially was what we call a pocket park, a small parcel of land within Riata West in Buckeye, Az.
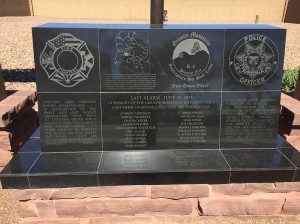
First Responder Memorial Plaza
The property area is about 20′ to 15′ wide (tapered site) and 100′ long. However by the time we removed driveway access areas, building setbacks, utility corridors, and other constraints, we were left with an area of approximately 6′ to 3′ wide (tapered) and 40′ long. Not much to work with when you want the plaza to consist of a monument, shade structure, a flag pole, some walking surface to gather and permanent stone seating. We also took a budget conscious approach to design.
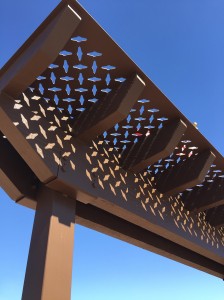
First Responder Water Jet Steel shade Canopy
The structures are made with: local Prescott stone coming from the Dunbar Stone (symbolic to Yarnell area), the main structure of pine wood (reflecting to the forest), a metal shade canopy element that has cut outs referencing diamond plate used on fire trucks and engraved black marble for the monument graphics. Local Designers (Serbin Studio) and contractors (Rounds Construction) along with the support of our client Riata West Homeowner Association President (John Wayne Anderson) & City Property Manager (Jo Jordan), made the project a success.
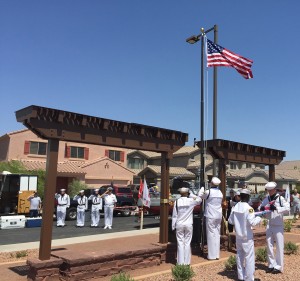
First Responder Memorial Plaza Event – June 30, 2015
To top it all off, the Grand Opening occurred on June 30, 2015, 2 years from the date of the fire and in attendance was the Mayor of Buckeye Jackie Meck, Secretary of State Michelle Reagan, our state Sheriff Joe Arpaio, several Buckeye Council members, the chief of Buckeye Police and several officers, the chief of the Buckeye Fire Department and many firemen, Members of the Buffalo Soldiers, Sea Cadets, VFW, Aurora the Bald Eagle, some local newspapers and news stations and many Buckeye and Arizona residents.
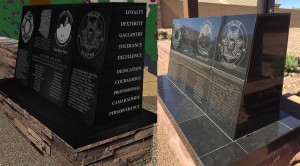
First Responders Memorial (Concept to Reality)
The monument was designed to honor First Responders (Fire, Police, National Guard, Army, Air Force, Navy, Marines, EMS, Coast Guard etc.) who have lost their lives while protecting the citizens of Arizona and beyond but also to honor those currently protecting us around our great State of Arizona.
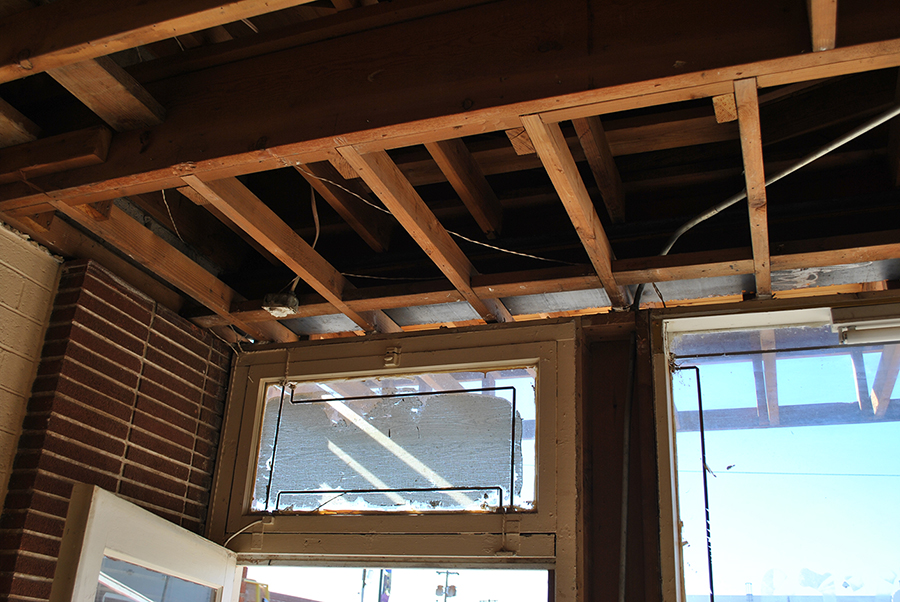
by Jeff Serbin | Mar 20, 2015 | Architectural Planning, Architecture, Blog, Collaboration, Interiors, Planning, Uncategorized
You are either looking or just leased a space or own an existing building and have a few changes you want to make. The first step is to hire a design professional who can make your project successful. Whether it’s relocating a few interior walls, a complete renovation to the facade, a major improvement to a space for a new cafe or office, an update to a Network Operation Center, the architectural design team can determine the scope of the project and meet your needs while satisfying the current building codes. They will also coordinate with contractors to ensure budgets are met or give you a reality check on the current dollars to improve.
PROGRAM DEVELOPMENT
The first stage of design before any pencil is put to paper is a well established ‘Architectural program’. This can come in many forms depending on the complexity of the project.
Architectural Program – “Defines the required functions of a project. It should include estimated square footage for each use all elements to achieve the project goal.”
I recently was talking with a well educated Real Estate broker who had a client that was uncertain whether he wanted open office cubicles or private offices within his suite. He wanted to analyze the benefits of open office vs. private office or a mix there of but wasn’t sure where to start. The agent didn’t realize that part of the architects role is to master plan the space as well as pick out the finishes. As part of the programming, MASTER PLANNING can open and eventually determine what is best suited for your company.
If it’s a first timer who is not familiar with design process, the architect may have a little more work on their hands. A well established business may have their needs clearly defined already. The planning and efficiency of an office can be equated to dollars. As we know in a home, a well functioning kitchen using the triangular work station design is very efficient. This idea is no different in an office. Every project is unique, every client has expectations, business technologies are always improving and design philosophies change over time. Mixing all these ingredients isn’t as easy as following the back of a Kraft Macaroni and Cheese Box.
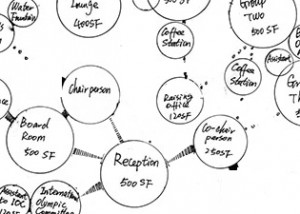
Programming Bubble Diagram
EXISTING VERIFICATION
Most of the time, there is little to no existing drawings to work from. Even if we are handed what looks like a complete set of drawings, relying on them can lead to a major mistake later down the road. I have experienced first hand structural elements that show up on drawings which were not existing in the field. The prior contractor must have made a change in the field and didn’t update the drawings. Therefore, verifying as much of the space possible is important. In many cases, structures and building systems are covered by architectural finishes and therefore there are unknowns unless exploratory demolition is possible.
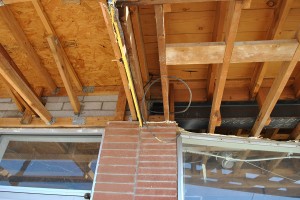
Existing condition uncovered on Tenant Improvement. An existing steel beam was uncovered where we thought masonry occurred.
DESIGN
Whether it’s relocating a few walls or adding a few lights to a building, the design team needs to complete their ‘due diligence’. The design team needs to ensure the existing building systems are up to current codes and in good working order. You cannot assume or expect the prior tenant or building owner did everything correctly. Sometimes we run across items that were built without permits. And remember, codes do change over time. Therefore, bringing in a complete design team of architect and engineers is important.
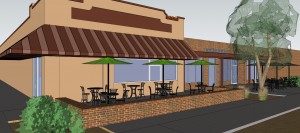
Tenant improvement Facade Remodel
SIMPLIFYING A PROJECT
Another thing that we run into is that some client simplify the project. One may think moving a few walls is fairly straight forward however these changes can affect many building systems and in essence open up the can of worms. For example it can affect lay in ceiling grids, lighting fixtures, electrical outlets, mechanical duct work, fire sprinklers, fire alarm systems etc. This list can be extensive.
Even the simple aspect of remodeling or adding a restroom to an existing suite can have complications. With current ADA codes and changes to MPE systems, laying out a restroom can also have a domino effect and a good design team is needed to make this change simple. We also run into the mentality sometimes that ‘This is how we have done it in the past’. Maybe codes and methods have changed.
CONSTRUCTION DOCUMENTATION
Once the design direction is established, the architect should at this time ensure what the City of jurisdiction may require. Every City has interpretations of the codes and each reviewer read those in grey. Once the drawings are completed and coordinated among the various engineers, the drawings are ready to be submitted for building permits.
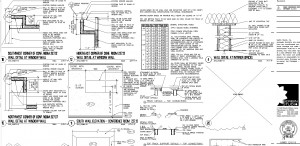
CONSTRUCTION
The architect’s role does not stop at the issuance of a permit. Once the contractor is underway, especially on a tenant improvement, questions come up that should be answered by the design team. As you saw above in the photo, we sometime finds surprises such as that unknown steel beam. The design team in that scenario had to come up with alternative detailing to address that specific condition. Therefore sometimes decisions are made on the fly once systems are uncovered and layers of old design are peeled away. All changes should be documented so everyone is on the same page.
Ultimately, the design team is the eyes of the client to ensure the contractor is following the design that was developed. The bottom line is that we strive for a positive outcome and “We Make You Look Good!”
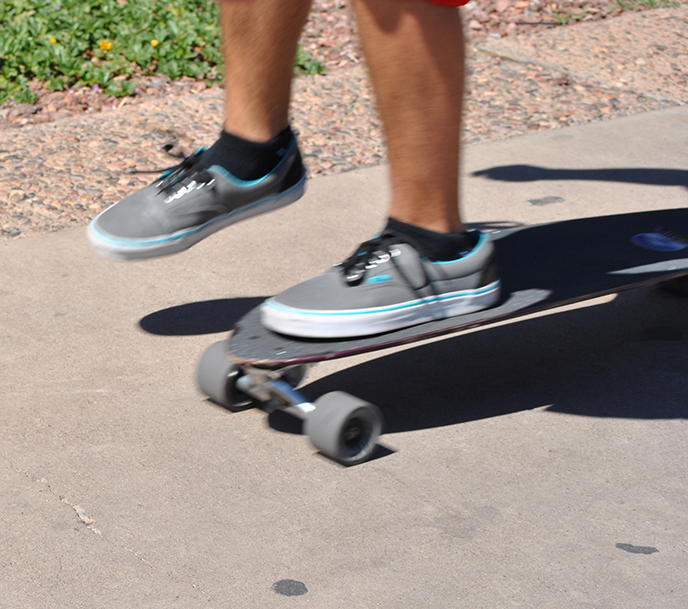
by Jeff Serbin | Feb 26, 2015 | Architectural Planning, Architecture, Blog, Collaboration, Graphics, Interiors, Planning, Uncategorized
“A small effort made towards completion of a much larger task”
What about Bob? (1991) Comedy staring Bill Murray. (Movie Clip)
Dave Ramsey’s – “Baby steps into financial freedom”. I need some of this.
UrbanDictionary.com “To make progress on something in small increments”
ONE GIANT LEAP FOR MANKIND
All around us, we see giants like Apple announcing $1.7 Billion in European projects or closer to home in Arizona $2 Billion over 10 years on a Data Center in Mesa. Tesla is building a battery plant costing upwards of $4 Billion. I have to admit that I do salivate over working on a project for a client like Apple. Apple, you can call me anytime you want.
The $2 Billion dollar data center is said to have ~150 employees once in operation with many people driving by without any clue really what goes on inside. They are important facilities and do bring large amounts of revenue, but the impact on our immediate daily activities are directly minimal. I suppose they do help our computers and phones search quicker, but just like turning on a light bulb, most of us don’t fully understand how the electricity comes from power station to that bulb.
I have worked on projects costing many millions of $ with large multi-billion dollar companies, so I know the drill. The projects within these large facilities have a factor of speed and complexity which is very exciting. Some are hush hush while others are news worthy. But working on small projects has its complexities and gratification as well. ITS LIKE PLANTING A SEED.
The large projects are like giants taking large steps, but what about those small projects which feel immaterial.
Those small projects are for some, BABY STEPS. They can influence and have huge impacts upon its users and people who pass on by.
THAT’S ONE SMALL STEP FOR A MAN
In a smaller city, building projects may not take up an entire city block or involve Billions of dollars to complete, but those projects have a big impact because metaphorically, that ocean is much smaller and the fish appear only bigger.
Working on historical downtown revitalization projects feel like BABY STEPS. For example, adding a dozen or so trees to a main street in Buckeye feels insignificant to many, but just wait until those trees mature and provide shade and beauty to downtown. We have just planted a seed.
We have just planted another seed in Buckeye, the improvement to the facade at the Carniceria Taqueria or the landscape courtyard improvements at Millstone Cafe in Downtown Buckeye. Yes these are small moves in the overall scheme of things, but think of the influences it will have on other business owners to update their properties after they see the success it has brought. The seeds are only beginning to sprout.
Sometimes we all need to take BABY STEPS to get the momentum flowing in the right direction.
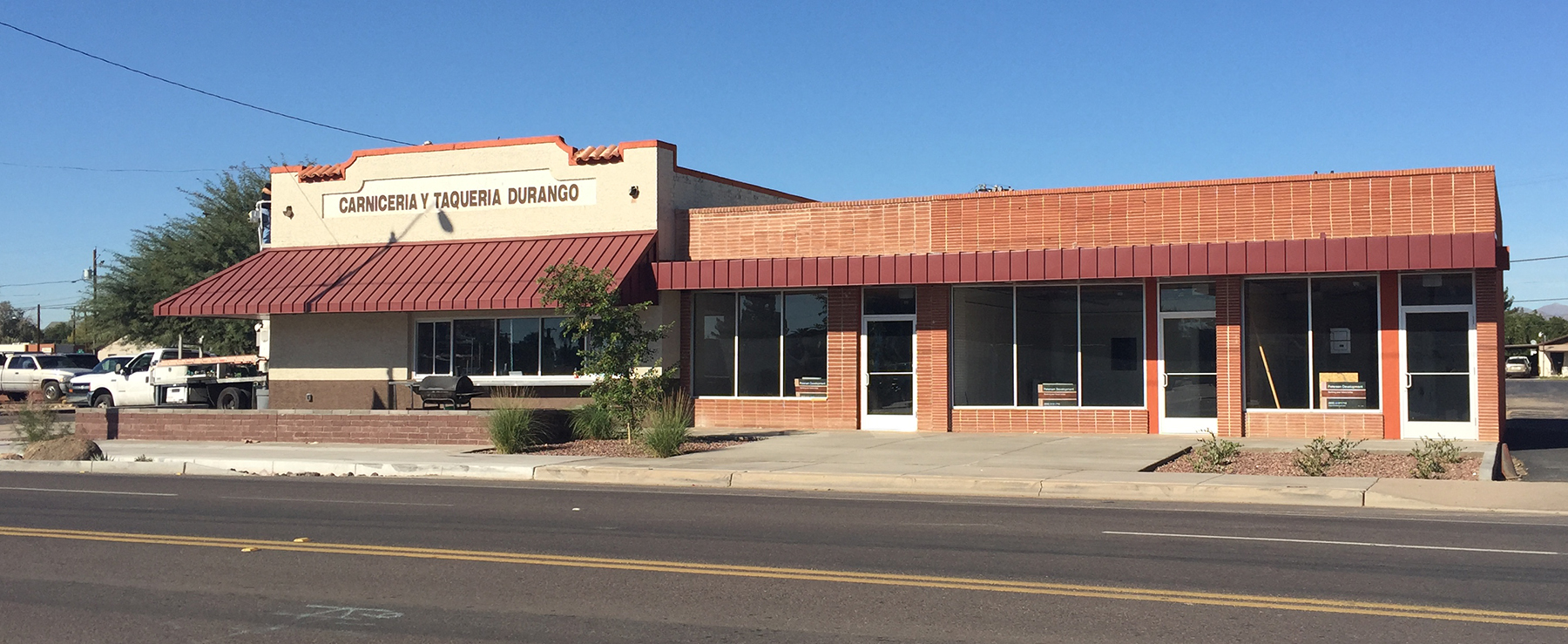
by Jeff Serbin | Feb 24, 2015 | Architectural Planning, Architecture, Blog, Collaboration, Commercial Architecture, Graphics, Interiors, Planning, Uncategorized
On January 1, 2014 the Town of Buckeye in Western Maricopa County became a City. Over a year has come and gone and becoming a City is a big responsibility and the residences in Buckeye are stepping up to the challenge. Late last year, the City of Buckeye provided a Grant (catalyst) to assist business owners to improve its cache of buildings to attract more business.

Buckeye is open for business
We are seeing allot of excitement coming in the near future from the recently awarded projects. We are all Chomping at the bit just like first settlers who must have watched with excitement as the waters flowed down the Buckeye Canal system in 1907.
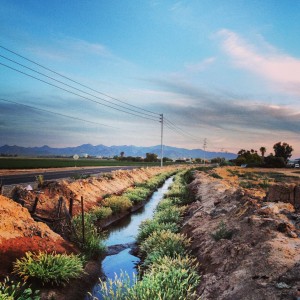
Buckeye canal
Serbin Studio’s involvement on the Buckeye Main Street Coalition, we take pride of assisting business owners in many ways. Whether it’s educating others how important it is for your business presence to communicate to the public, whether its your web presence or physical storefront, we have been working on our design muscles.
Downtown Buckeye along Monroe has a collection of historic buildings (OK they aren’t actually on the historic register), but they do have history. Buckeye wants to preserve and improve upon what stock we have. Just like a cowboy trying to stay on the horse a little bit longer, we are all working on improving how we do things.
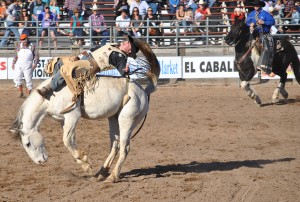
Buckeye Rodeo
The Carniceria Y Taqueraa Durango resides in one building in the heart of downtown Buckeye. Located a stones throw from City Hall and Buckeye Valley Chamber, a portion of it currently sits vacant. It is begging for some TLC to inspire others to occupy and utilize it. Late December 2014, a design was proposed by Serbin Studio to the City of Buckeye Council and was approved.
Serbin Studio is currently developing the design and providing the necessary details so it is a successful build.
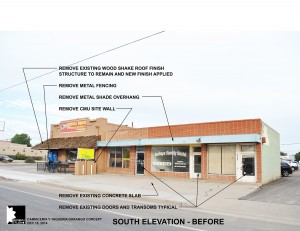
Carniceria before
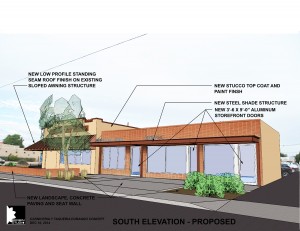
Carniceria after
As Mayor Meck states, Buckeye is truly open for business.

























