by Jeff Serbin | Mar 18, 2014 | Architectural Planning, Architecture, Blog, Graphics, Planning, Uncategorized
I came across a competition from Google that caught my eye. Google Doodles is an art form which uses the Google logo and modifies it to signify a holiday or highlight a known person’s birthday or achievements.
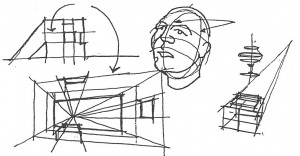
Doodle, Professor Doug MacNeil, University of Arizona
The competition theme this year was ……
“If I could invent one thing to make the world a better place …..” Before there was an airplane, there were doodles of cool flying machines. And before there was a submarine, there were doodles of magical underwater sea explorers. Since the beginning of time, ideas big and small, practical and playful, have started out as doodles. And we are ready for more.
By the time you read this, the competition may be over and beside that, you would need to be a young artist (grades K-12). As I was driving my 7th grader to the Luke Air Force Base Show in Glendale, Arizona (how apropo is that – flying machines), we were having a discussion about what invention could make the world a better place.
So my first thought was about living in the desert of Arizona and the lack of water. A growing theme (no pun intended) throughout the Southwest United States. Just this year, we went for 2 months without rain, yet our taps still delivered water and the farmlands still grew. It’s like magic.
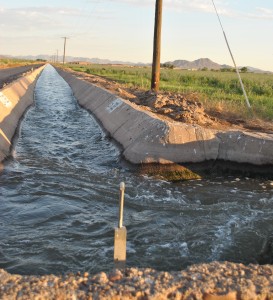
Buckeye Canal
Living in the West Valley of Phoenix Metropolitan area, especially amongst the farmland, one thinks about food or feed depending on what mouth it may be going in.
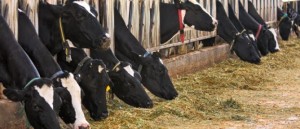
Feed
INTERESTING WATER FACT – I learned this year that Palo Verde Nuclear Plant uses 100% effluent water (yes cleaned toilet water) to cool their reactors, about 20 billion gallons per year or 40-50,000 gallons a minute at full operating power to cool their reactors and create steam. Steam is what generates the energy. WOW!!!!!!!!!!!!! For more Nuclear info, click here!
So with all the land that is dedicated to farmland and all the water that is spread out over that land evaporating to the heavens, it made me think of an idea called vertical farming. I saw this idea some while back in a Popular Science and Wired Magazine.
A Very Brief History of Vertical Farming
The term was first coined in a book in 1915 called “vertical farming,” by Gilbert Ellis Bailey. It is still available on Amazon Books, but probably will need to be dusted off once you get it. This book was written after the skyscraper was invented in the middle 1800’s. Just for some historical reference, the Flatiron building, one of the first skyscrapers in New York City was built in 1902. It is 285′ tall and 22 stories.
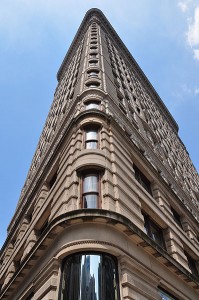
Flatiron Building in New York City
Many concepts in history have been dreamed up. Even as early as 1909, Life Magazine published a building that cultivated food. In 1922, Le Corbusier’s, one of the great architects of the 20th century, proposed vertical farming. Le Courbusier’s phrase was “Vertical Garden City” which came from a sketch developed in 1937.
The technology precedents that make vertical farming possible can be traced back to horticultural history through the development of greenhouse technology. Hydroponics have also made it possible to grow plants without dirt. The use of hydroponics dates back to 1627. Fore more info, click here.
Even Walmart has a kit one can buy to do you own hydroponics at home.
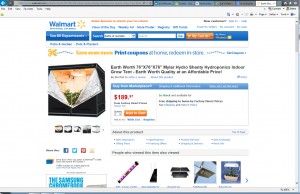
Walmart Hydroponic Kit for sale on website
Science fiction books also reference these concepts. A recent read “Dust” by Hugh Howey has references to vertical farming within underground silos. The characters inhabited silos after the earth was created un-inhabitable. It has grow lights and water systems like today’s vertical farms.
by Jeff Serbin | Jan 23, 2014 | Architectural Planning, Architecture, Blog, Graphics, Interiors, Planning
Leasing a commercial office space is one of the largest expenses incurred by new or expanding businesses, so it is important to do your due diligence. As an architect, I am usually called in when the lease is about to be signed and the business is trying to determine the cost and time involved in preparing a design for permitting and construction. From a designer’s viewpoint, this tends to raise a flag because it is important to look at the options in a space earlier in its selection.
Location can be driving many factors on where that space is located, but fitting your business within an existing building or space with its multitude of factors can affect its layout.
1) Square footage of space. Will it fit?
2) Orientation within the complex. Is it easily found, is it visible?
3) Orientation to parking and availability. Is there enough?
4) Restroom facilities. Are existing provided and to code? New bathrooms add significant costs.
5) Condition of existing mechanical / electrical systems. Depending on the type of business and its intended use, existing systems may be inadequate or not meeting current building codes.
6) Does it portray your business image or philosophy?
A well trained architect can look at a space to determine what may need to be addressed. We can look at the variety of options that are presented to you typically by a real estate agent. An architect can come up with a variety of layouts within the confines of a space to determine if it will fit with your needs before you sign the lease.
When you sign that lease and then hire a architect, it’s like buying a custom business suit without having it fitted first. Since its custom, it’s not returnable and you will be wearing an ill fitted suite for many years. It’s not really a custom suit, is it?
So next time your are looking to expand or update your current facility or lease in a new location, and your working with a real estate agent, hire an architect to help you with those design issues to make that space well fitted.
[print_gllr id=1372]
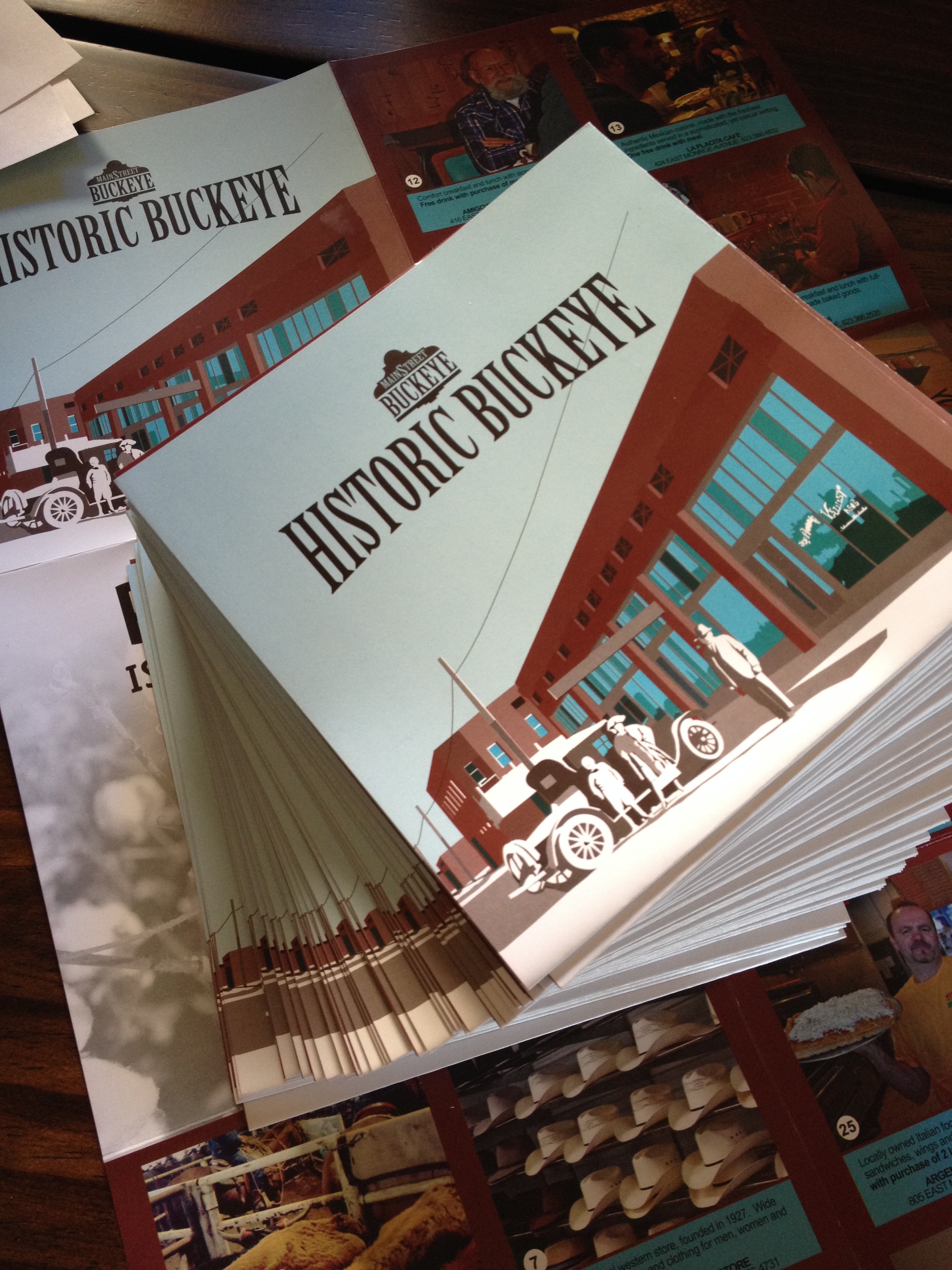
by Lara Serbin | Jan 15, 2014 | Blog, Collaboration, Commercial Architecture, Graphics, Planning
The view from the double swinging aluminum doors of the Chase Bank in Historic Buckeye is quite spectacular. Everything inside is a typical Chase interior except when you glance out the front doors which looks onto the rustic aged super graphics painted on the brick of the historic San Linda two story building. The rustic brick cropped image beyond the glass doors is such a stark contrast to the sleek commercial interior. You know you are in the heart of Historic Buckeye.
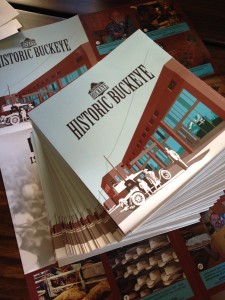
I was dropping off a stack of the brand new maps of Historic Buckeye. I had some banking to do and after I was done I shared the map with teller Blanca Villareal. She became very friendly as she explained, “I have lived in Buckeye since I was 10 years old.” She was excited that something had been done like this for Buckeye. The Buckeye she remembers was a robust down town full of activity and buzz. The flier made her feel hopeful for the future. She thought the maps would be a great item to give to a new client opening up an account. Blanca has noticed that more people are buying homes and opening new accounts in Buckeye. Derek Stephens, a third generation Buckeye local and personal banker for this particular Chase branch was happy to see the fliers. He opened up the flier and his whole face lit up, “This is awesome! I love the photo of Hobo Joe!”.
[print_gllr id=1403]
This map was a group effort designed and printed by the Buckeye Main Street Coalition. I am very proud indeed to be a member of this group. Our group combines the unique skills and vantage points of both public and private sectors to revitalize down town historic Buckeye commercial district. Through a gradual process that begins with small steps, sustainable improvements are being achieved.
Haiku for the week:
A Reflection On:
Hellbent dilema
or lofty grace following.
Stay up dancing too.
-Lara Serbin
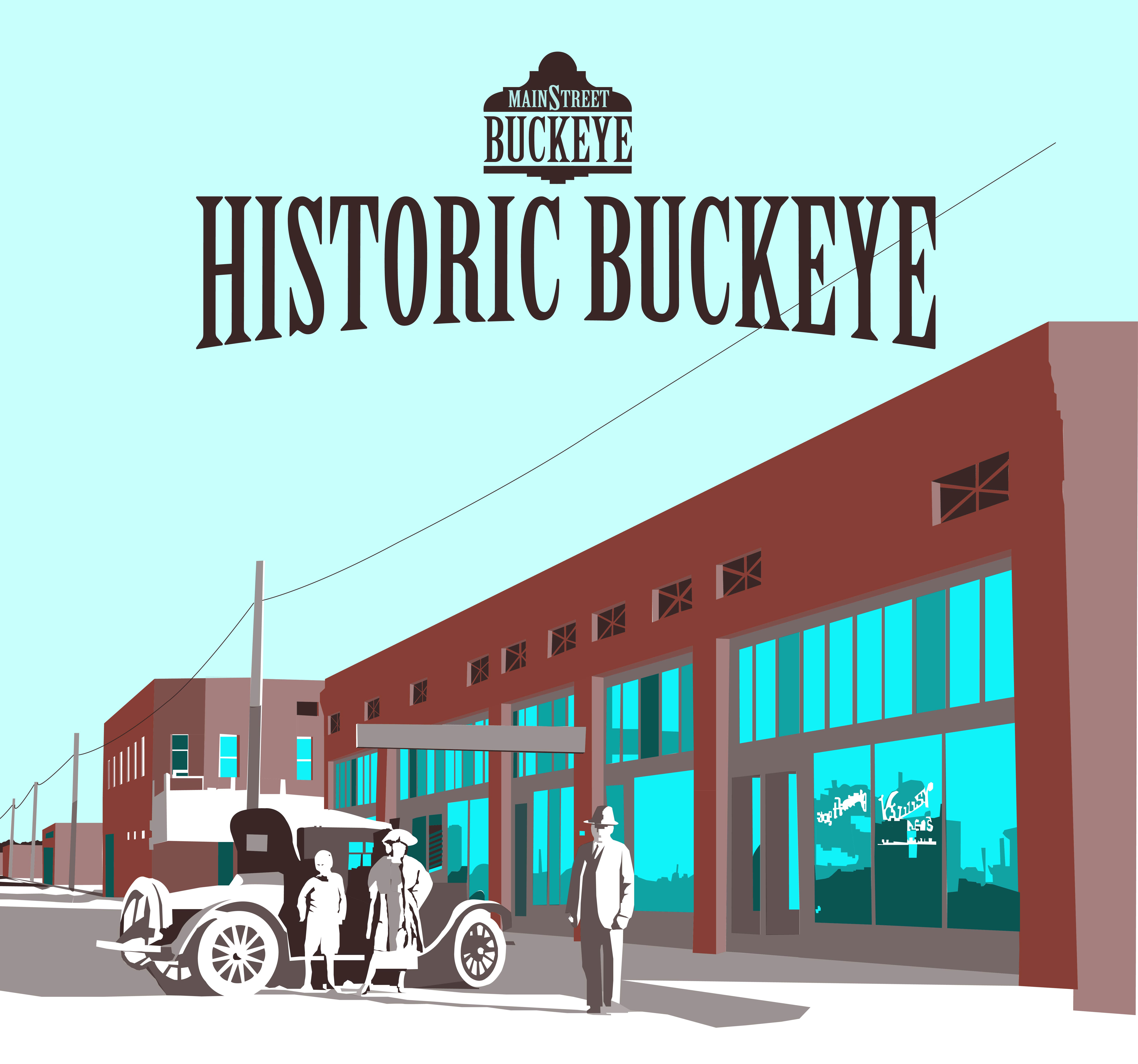
by Lara Serbin | Jan 6, 2014 | Architectural Planning, Blog, Graphics, Planning
Last month I had the irresistible inspiration to design a custom flier for the local businesses in Historic Buckeye, Arizona. The project was first started at a Main Street Coalition mixer when the local business owners voiced a concern for a flier of some kind to attract more Main Street activity. Back in October I really had no idea what our team would come up with. I always keep a file of graphic examples I collect from my travels sometimes a well thought out menu, a smart city guide map, or a vintage travel postcard. The idea has to hit me and then I know I am ready to work.
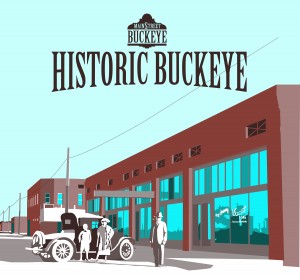
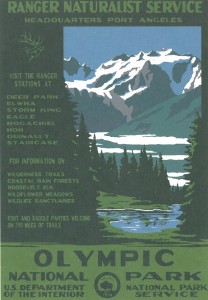
The graphic on left is the final artwork that I completed for the Historic Buckeye Flier. The postcard on the right was a treasure I picked up while driving with my family along the Olympic Coast last summer *had to buy a plush flying squirrel for Lily too*. See, one never knows when the stuff you save will become useful. The Olympic postcard sits on my bulletin board at my desk. I especially like how the mountains and everything are not outlined with a profile line to contain the color. It reminds me of Gustave Baumann color woodcuts. Now that is an art form I would like to try some day. First I have to master wood carving or at least carving into vinyl.
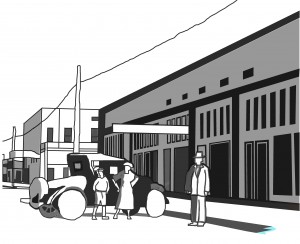
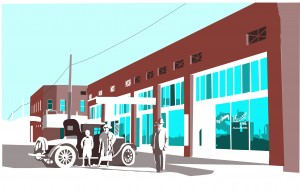
The image on the left is the first pass at rendering the Historic Main Street in Buckeye earlier in 2013. It is very basic, I was not even up to detailing the rims of the Model A at that time. The image on the right shows my expanded experience in just 2 months. I really like the subtractive nature of the white. I also liked how crooked the window panes are. For the flier, I tightened the shapes up considerably. But what a difference of spending some time to learn something new. It is all about repetition of the commands and being patient.
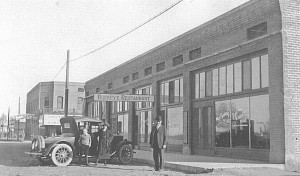
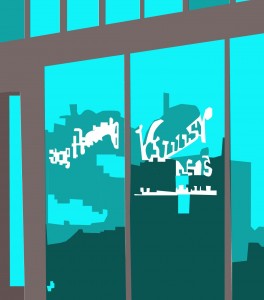
The black and white photo on the left is The Ware Building constructed in 1910 on the southeast corner of 4th Street and Monroe Avenue in Historic Buckeye. The graphic on the right is for anyone who wanted to see a zoom up on the window reflections. See the Model A?
There will be more on the flier itself in an upcoming post, this graphic is just a piece of the flier. The first 2 thousand are being printed right now. This is an important collaboration among Buckeye Main Street Coalition members, City of Buckeye stake holders and local business owners. I thank them for taking this step towards encouraging more activity for this new year!
You’re really going to like this: a weekly haiku.
Our World…
Pluck sleep as it sees
Eyes must alternate on grass
Violet dreaming.
-Lara Serbin
by Jeff Serbin | Nov 20, 2013 | Architectural Planning, Architecture, Blog, Collaboration, Graphics, Interiors, Planning
Last summer, I had the opportunity to travel along the Western coast of Washington State in the Olympic National Park. It’s vast mountain ranges with it’s hundreds of thousands of acres of pristine undisturbed forests, it’s 73 miles of coastline, give you a sense of tranquility. However, I stumbled upon something which left me feeling unsettled.

Tsunami warning
We visited a well-known coastal beach, Ruby Beach. It’s very impressive with it’s monumental Sea stacks. On our way down the path to the beach I saw a very dis-concerning sign. What to do in the event of a Tsunami, where to go! My plans to spend hours building an 8th Wonder of the World sand castle only be destroyed by a wave was squashed.
This evacuation plan essentially said “Run like hell to the highest point!” I definitely would obey if I saw a looming wave coming my way. All I could conjure up was videos I had seen on YouTube of the Tsunamis around the globe. Tranquility (T-RAN-Quility), no more.
As an architect, one of our responsibilities is to create buildings which are safe that have a clear path to exit, just in case you have to “Run”. We all had fire drills in elementary school, right?
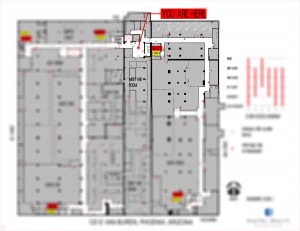
Exit Plan
Recently, I had the opportunity to prepare one of these plans for a building. By code, a building has to prepare evacuation maps (floor plans) for public buildings to teach people how to exit from that building. Who better else to do so, an Architect. In a small building, it’s likely obvious, but when you are within a large building with multiple floors and various paths of travel, it does become important.
This building has 6 floors and over 300,000 square feet. The plans typically show where the stairs, elevators, fire extinguishers and the fire pulls. I learned at elementary school never to play with one.
The code doesn’t really tell you where they should go, just what should be on them. Typically it’s at the elevator lobby. Essentially, the plans are graphic design projects because they have to be clear, accurate and look pretty.
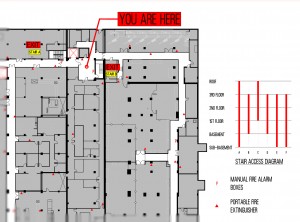
Exit Plan Enlarged
So hopefully in your travels on a Washington Coast beach or within a large building, you’re only running when nature calls.
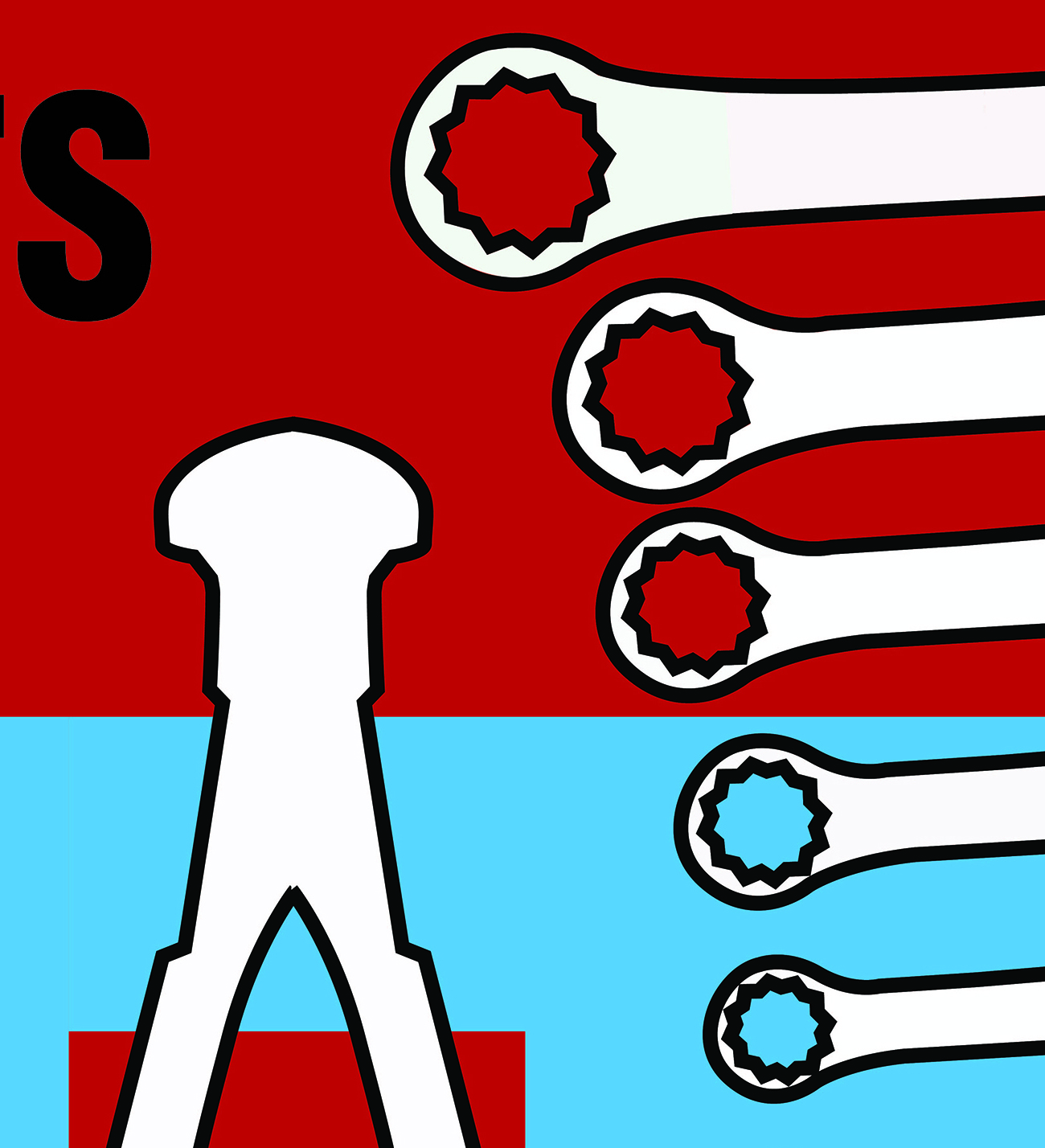
by Lara Serbin | Nov 14, 2013 | Blog, Collaboration, Graphics, Planning
This is an update on the Buckeye Main Street Coalition project at Benbow Veterans Park Alley. The list of things to do for the alley are many but one of them is to design a super graphic mural for the back side of the Napa Auto Parts building. The design story goes like this:
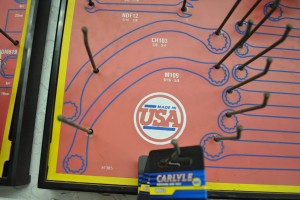
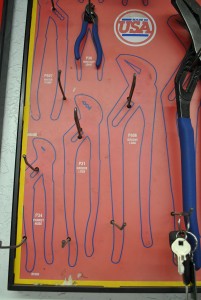
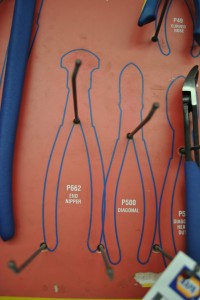
I shot some photos of the tool hooks inside Napa one day. It was a sunny day and there was a caballero talking shop with the guys behind the counter. The fluorescents were buzzing overhead and I scanned the walls for some kind of inspiration for the mural graphic. The shapes behind the tools hooks were perfect, so I photographed enough wrenches, diagonals, and end nippers until I was satisfied.
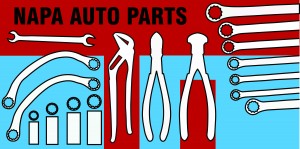
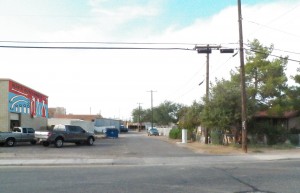
Did I mention that before my daughter’s recent bat mitzvah I didn’t know how to use Adobe Illustrator? I taught myself how to use the program and managed to do graphics for her western themed party. So I was ready to try working up the graphics for the Napa mural. The cool thing about the Illustrator program is that once you draw the graphic you can enlarge it to building size and it won’t become pixelated and fuzzy. It is a beautiful thing! The graphic on the left is my end product.
The photo on the right is the alley with Napa Auto Parts building on the left. See the future mural? The photo below is looking north into the entry to the Alley. Currently, semis unload at the back of house of the Napa Auto Parts. See the garage door there in back of the trucks? Ford is the official truck in Buckeye.
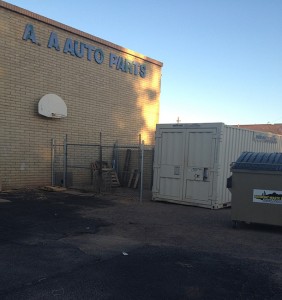
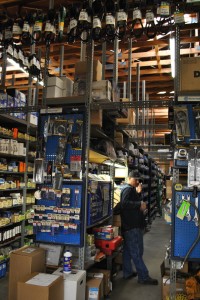
Here is the wall up close. Mike, the owner of Napa has agreed to clean up the wall to get ready for the new mural. Bye bye basketball hoop and decayed letters. I am thinking this mural will help his business by advertising what is inside. Who would ever guess he has everything you would need for your auto inside this beige building.
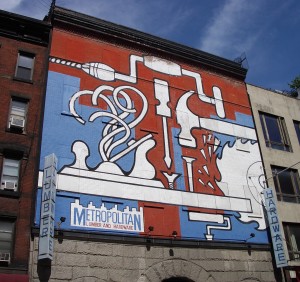
This was the mural that inspired me. This photo was taken from Metropolitan Lumber and Hardware in New York City a few years ago. Do you want to see the Napa mural close up? Ok…wait just a minute.
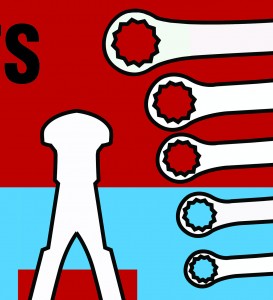
Even if this was the mural it would look amazing. Those thick profiles too…


























