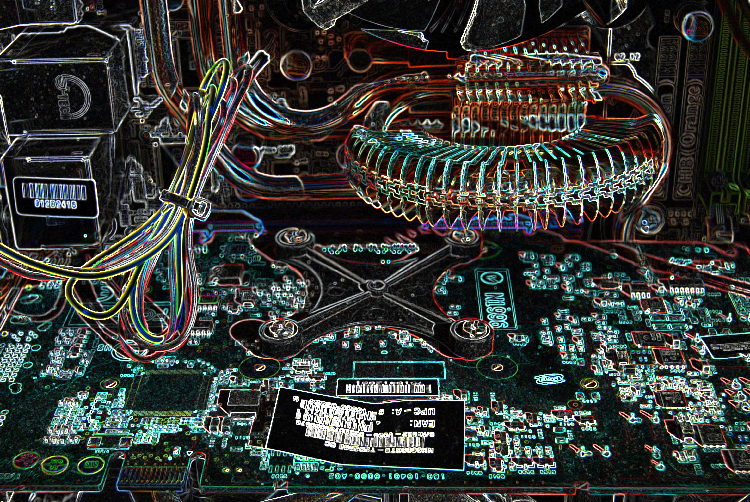
by Jeff Serbin | Jun 19, 2018 | Architectural Planning, Architecture, Blog, Cloud Computing, colocation, Colocation Data Center, Data Center Design, Data Hall, Interiors, Planning, Uncategorized
Renovation of Data Center buildings
Since, 2004, or the past 15 years, Serbin Studio has been re-designing Data center buildings in Arizona. As computer storage and computing continues to grow due to new technologies, buildings are requiring more data storage. Since 2004, data hungry companies have been adding to the required storage on the web, such as Facebook (2004), Netflix (1997), Wikipedia (2001), Amazon Cloud Computing (2005), Apple / Iphone (2007), Black Friday web (2005), Youtube (2005) etc. During the life of these buildings within existing colocation (cloud) facilities, tenants move in and out of leases. This creates opportunities for data centers to refresh and update their systems to meet current demands and upgrade to new equipment for better efficiency. Prem Data Centers also need to be refreshed or expanded to meet current and future needs as companies grow or change.
Colocation Data Center or Cloud computing – “Multi-tenant environment that is contained within a building outside of a company’s facility. It can house all the companies data or be a backup facility for disaster recovery. The data hall environment can be maintained by the tenant (triple net lease) or all operation of the systems (ie. power distribution, mechanical cooling etc.) can be maintained by the Colocation Facility. Cloud computing allows a company to minimize infrastructure of onsite while having a backup to their data in a maintained secure environment”
On Prem Data Center – “Refers to private data centers that companies house in their own facilities and maintain themselves. Benefit to onsite is ultra controlled environment with minimal latency. It is measured in Mbps or Megabytes per seconds.“
Latency – Delay of transfer of a packet of data from one designated point to another. This can be affected by number of router hops. Since data centers can be physically located anywhere in the world, a customer may want to consider the geographic location of their data to minimize delays.
In Colocation facilities, when tenants move in/out, the new tenants needs are unique and the Data Halls are updated internally. Improvements to Data Center facilities don’t just stop at at the Data Hall. Common meeting spaces such as Lobby’s, customer lounges, conference rooms, common hallways, restrooms etc. need refresh as well. Exterior of buildings also require updates to be competitive with new facilities.
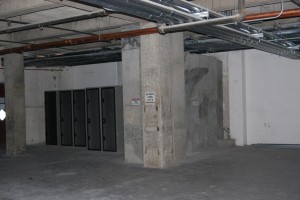
Raw space within Data Center building prior to remodel
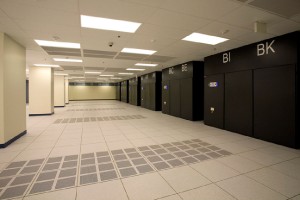
Data Hall remodel prior to Colocation tenants moving into space
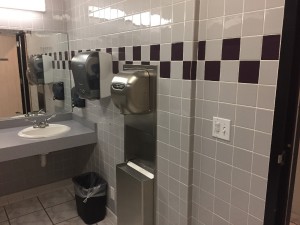
Data Center restroom prior to remodel. Circa 1980’s design
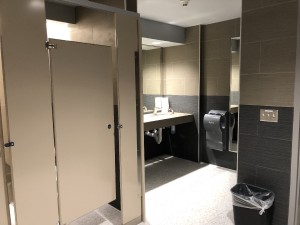
Restroom remodel in progress prior to completion. Terrazzo flooring, ceramic tile full height walls, solid surface counter with undermount sink etc.
Installation of new mechanical systems can upgrade the cooling capacity of the Data Hall. New power distribution systems and lighting systems can provide additional power and improve building efficiency.
Two types of Architects are required for a successful Data Hall environment.
Data Center Network Architect – “Design and support in the network planning, network architecture design, hardware and software, transmission and signaling links and protocols for a complete computer network. They evaluate new products and perform network problem resolution. Develop technical standards …… etc.”
and
Data Center Building Architect – “Design of building systems to support the Data Hall environment including a safe and secure invironment with adequate power and cooling required within the space to support server equipment. Buildings are designed to structurally support the equipment as electrical equipment can be quite heavy. Architects specialize in the design of support spaces (ie. lobby, offices, conference rooms, restrooms, customer lounge etc.) to provide a comfortable working environment.”
Serbin Studio specilizes in Data Center Building Architecture. We have put together a highly experience team of architect, Mechanical, plumbing , Electrical Engineer and structural engineers and other necessary design support to ensure quality, efficient and timely designs. Projects can be design-bid-build and design-build. The design team can handle all aspects of renovations to existing Data Center facilities and New builds. From small power upgrades to a rack, building cooling upgrades, Common space remodels, to conceptual space planning, our team is ready to handle any task. Since 2004, we have facilitated over 300+ projects ranging from several thousand dollar upgrades to multi million dollar upgrades to existing facilities.
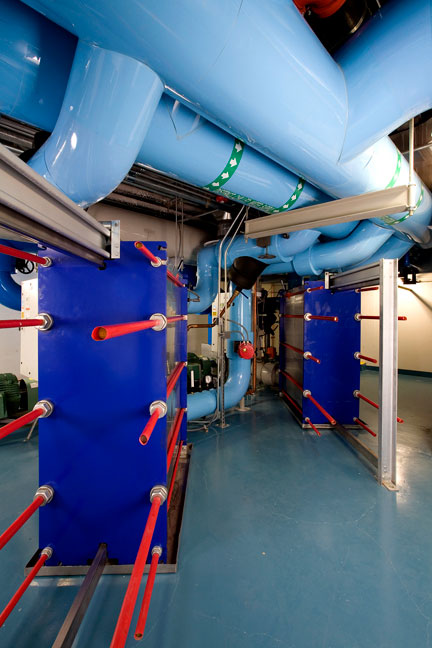
by Jeff Serbin | Apr 25, 2018 | Architecture, Blog, colocation, Colocation Data Center, Data Center Design, Data Center Design firms, Data Hall, Interiors, phoenix architects, Uncategorized
Data center’s are used to house computers which store information.
The information is stored away for ongoing importing and exporting of information, long term safekeeping and storage for future retrieval. Because the majority of this information is “for your eyes only”, the environment has to be secure from others and available to you whenever you desire it.
The information stored varies from personal to business. Banks store financial information, companies store information relating to their business, Facebook has your photos and posts, Twitter holds on to your tweets, Amazon stores your past orders, Apple Icloud stores your photos, your online retailer stores your credit card numbers, your kids snapchat floats in the cloud, this post is stored there etc.
Most people don’t realize where this information really goes or where it is stored. The term ‘cloud’ makes you look up in the sky, like a scene from Avatar, but it is all rooted firmly on the ground in Data Centers.
A Data Center therefore must be a highly secure environment which allows for oneself to access that information on a moments notice. For the most part, it is instantaneous. There are two main scenarios. (1) A company can build and operate their own data center or (2) rent space, called a colocation Data Center. Colocations Data Centers manage the facility, similar to renting space within an office building. The rental of space may be as small as one computer server, a rack which may store a dozen computers, a cage of any size storing 100’s of computers or a room storing thousands of computers. The top 4 Wholesale colocation Data Center providers as recognized by Data Center Knowledge are
- Digital Realty
- Global Switch
- CyrusOne
- China Telecom
The typical data center is comprised of a large room anywhere from a few thousand feet upwards to 40,000 s.f. The room is supported by a large electrical and mechanical infrastructure to maintain power to the computer servers while keeping them at a desired temperature. Computers use energy which give off a lot of heat. This heat if not removed will build up in a room which eventually will shut down the servers.
The power consumption within a Data Center is similar to how one uses power within our homes. At times, you have peak power when everyone is at home, turning on lights, cooking something in the oven, running our A/C to keep ourselves cool while watching television show. At other times, your power consumption is low, when your not home or asleep at night. Power companies need to supply enough power to handle the peak times a Data Center has when its servers are in heavy demand or else outages occur and clients are not happy. Therefore, data centers are similarly designed to handle higher than expected use so they can ensure that any demand is met. Data Centers use approximately 4% of the energy consumption within the U.S.
The quantity of Data Center is surprising. There are 40+ colocation Data Centers within Arizona and 100’s of privately run Data Centers.
Serbin Studio has been specializing in Data Center Design since 2004. The data center building is usually inconspicuous, not one to stand out and draw attention to. They have a level of secrecy so they can float under the radar. Most projects require the designers to sign a Non-disclosure agreement so the secrecy of the design methods are not shared with the competitors.
Within that 14 year period, we have worked on over 300 data center projects relating to conceptual designs, data center renovations, commercial office renovations, elevator renovations, exterior facades etc.
Our most recent projects in 2018 which I have sworn to secrecy include:
- Master planning for a new facility
- Exterior renovations to enhance an existing facilities tired facade
- Lobby, Customer lounge, restroom, offices and conference room renovations to enhance the customer experience
- Power upgrades to an existing facility

by Jeff Serbin | Feb 26, 2015 | Architectural Planning, Architecture, Blog, Collaboration, Graphics, Interiors, Planning, Uncategorized
“A small effort made towards completion of a much larger task”
What about Bob? (1991) Comedy staring Bill Murray. (Movie Clip)
Dave Ramsey’s – “Baby steps into financial freedom”. I need some of this.
UrbanDictionary.com “To make progress on something in small increments”
ONE GIANT LEAP FOR MANKIND
All around us, we see giants like Apple announcing $1.7 Billion in European projects or closer to home in Arizona $2 Billion over 10 years on a Data Center in Mesa. Tesla is building a battery plant costing upwards of $4 Billion. I have to admit that I do salivate over working on a project for a client like Apple. Apple, you can call me anytime you want.
The $2 Billion dollar data center is said to have ~150 employees once in operation with many people driving by without any clue really what goes on inside. They are important facilities and do bring large amounts of revenue, but the impact on our immediate daily activities are directly minimal. I suppose they do help our computers and phones search quicker, but just like turning on a light bulb, most of us don’t fully understand how the electricity comes from power station to that bulb.
I have worked on projects costing many millions of $ with large multi-billion dollar companies, so I know the drill. The projects within these large facilities have a factor of speed and complexity which is very exciting. Some are hush hush while others are news worthy. But working on small projects has its complexities and gratification as well. ITS LIKE PLANTING A SEED.
The large projects are like giants taking large steps, but what about those small projects which feel immaterial.
Those small projects are for some, BABY STEPS. They can influence and have huge impacts upon its users and people who pass on by.
THAT’S ONE SMALL STEP FOR A MAN
In a smaller city, building projects may not take up an entire city block or involve Billions of dollars to complete, but those projects have a big impact because metaphorically, that ocean is much smaller and the fish appear only bigger.
Working on historical downtown revitalization projects feel like BABY STEPS. For example, adding a dozen or so trees to a main street in Buckeye feels insignificant to many, but just wait until those trees mature and provide shade and beauty to downtown. We have just planted a seed.
We have just planted another seed in Buckeye, the improvement to the facade at the Carniceria Taqueria or the landscape courtyard improvements at Millstone Cafe in Downtown Buckeye. Yes these are small moves in the overall scheme of things, but think of the influences it will have on other business owners to update their properties after they see the success it has brought. The seeds are only beginning to sprout.
Sometimes we all need to take BABY STEPS to get the momentum flowing in the right direction.
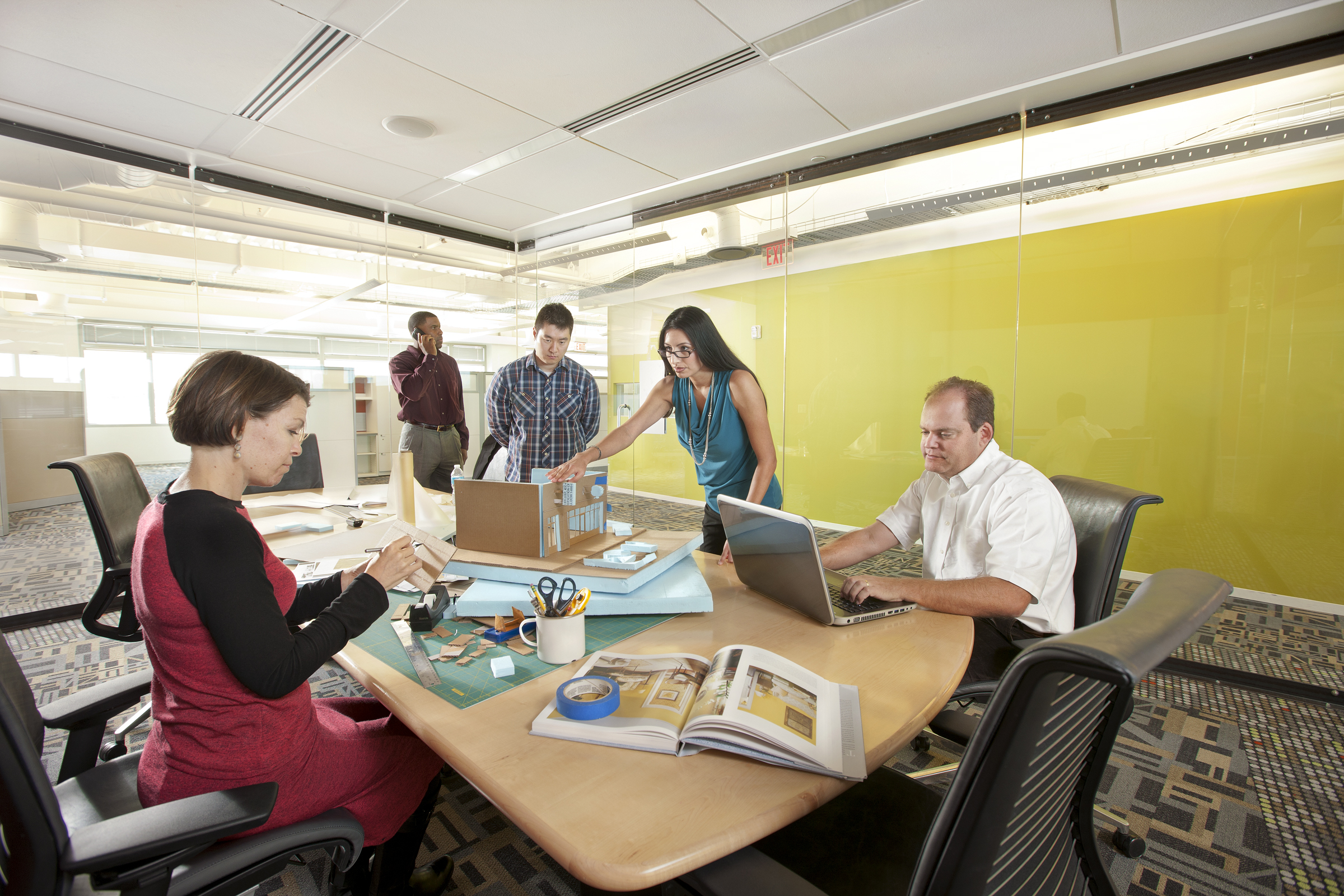
by Jeff Serbin | Oct 16, 2014 | Architectural Planning, Architecture, Blog, Collaboration, Planning, Uncategorized
Design and construction is a lengthy process not understood by many. From my experience, the typical client wants to occupy a space faster than what is feasible. I am a realist when it comes to project schedules and typically that may not be what the client wants to hear who has an un-realistic goal. I prefer to …
This industry has many moving parts, puzzles to be solved and involves multiple people; the target ‘time’ is sometimes hard to pin down. Let me describe a typical process from 10,000 feet level.
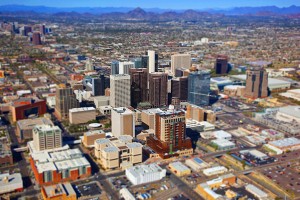
Aerial of what City?
1) CLIENT CALLS THE ARCHITECT
No two clients, no two projects, no two buildings and no two sites are alike.
(I have had a repeat client within a repeat building with repeat city inspectors using a repeat contractor. But this is not common). Determination of time to complete a project varies.
2) ARCHITECT GATHERS A TEAM
Mechanical, Plumbing, Electrical, Structural, Civil, Interiors etc. Projects vary in building type and scale. Project schedules can be dictated by teams availability. Engineers vary in expertise. The team must be appropriate for the project. Gathering a team takes time.
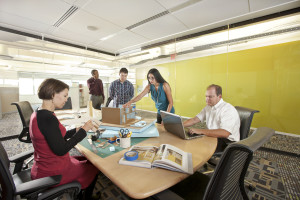
Serbin Studio’s Current Office
3) EXISTING VS. NEW BUILDING
No two properties are alike. With an existing building, architects must understand what the existing conditions are and what information is available (original drawings?). Every city is unique in building codes and inspectors. When we submit drawings to the city for permitting, it is out of our control how much time is needed for a city permit review process.
4) PROPOSAL TIME
Typically with smaller and less sophisticated clients, they inquire about fees. A client is buying a service influenced by many factors, not buying a product. Teams have to be gathered based upon scope. Proposals require thought to ensure the architect has covered all services. This process takes time and it is impossible to give a quote over the phone.
5) DESIGN TIME – Let us look at a typical process at 10,000 ft level.
Phase 1 – Schematic Design
Architects are like Nancy Drew (Lara) and Shirlock Home (Jeff) to uncover all the facts. This would include time to gather information from the client, understand in-direct influences from the surrounding context, City and code constraints, the list goes on and on. The information gathered transforms into a schematic design. Good time for a cost estimate.
Phase 2 – Design Development
Once a schematic design is chosen, further development of the project includes definition of systems (structural, mechanical, electrical etc.) and building materials.
Phase 3 – Construction Documentation
Once the building systems and materials are chosen, the architect and engineers put together documents that are used for permitting and final pricing by the contractor. An architect can assist in the recommendation of a contractor. The process should take a few weeks to complete dependent on the size of the project.
Phase 4 – Construction
During construction, questions arise and the architect should be consulted. We can be your eyes to uncover un-warranted changes made by the contractor. It is common for people be stuck in their ways and build things how they have done in the past. The architect and engineer are conscious about every line, note and drawing that is on that set. A contractor should ask to deviate from the plan, not beg for mercy after the fact.
I make every attempt to follow through on promises and prefer to follow the moto ‘UNDER PROMISE, OVER DELIVER’. However the most important element is communication. No matter what field you are in, if a deadline is fast approaching and you feel that you may not be able to keep that promise, letting your client know is the best approach.
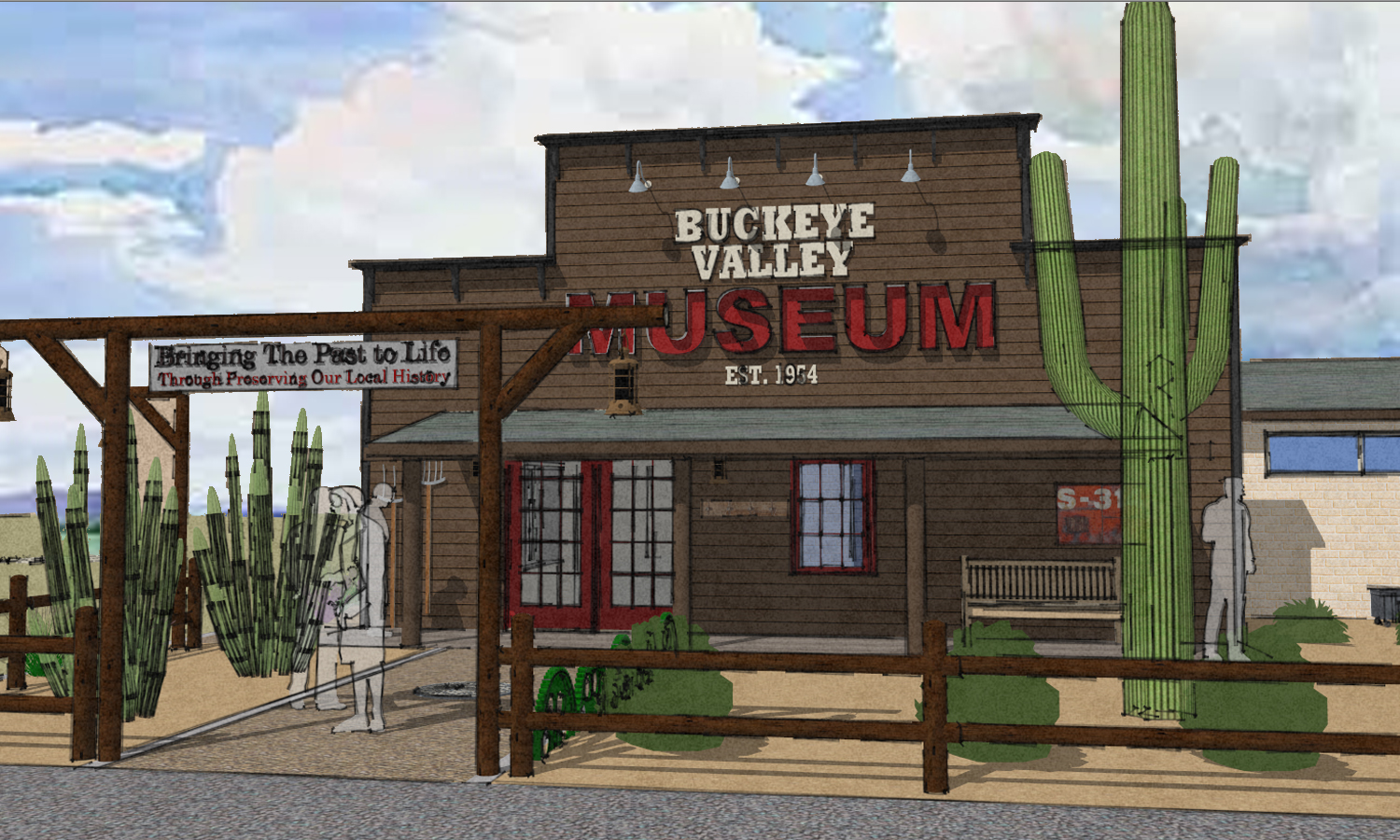
by Jeff Serbin | Sep 30, 2014 | Architectural Planning, Architecture, Blog, Collaboration, Commercial Architecture, Uncategorized
A few months ago, Serbin Studio was approached by the Buckeye Valley Historical Society with an architectural challenge. A conceptual design for the exterior of the existing ‘Buckeye Valley Museum’ so that the architecture reflects their mission, ‘To bring a better understanding and appreciation of the history and cultural significance of Buckeye Valley’.
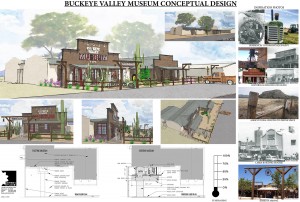
Presentation Board
Click on it for larger image
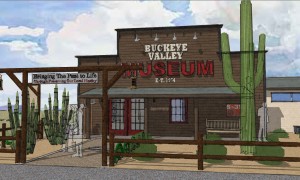
Conceptual Design of Buckeye Valley Museum
The building today lightly reflects back to the historic architecture of Buckeye Valley and through time has blended into the historic fabric in a way that the building is not apparent to the average visitor in Buckeye.
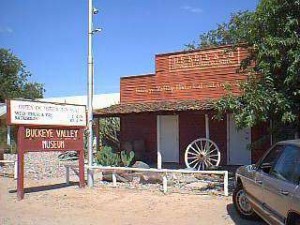
Original Museum renovation to look like Kell store
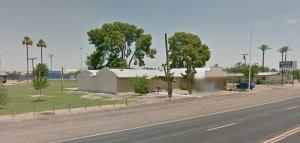
Current museum 2014 . Beige is not the new black. Consult a color specialist when you paint your building. Did I mention Lara Serbin is a color expert.
Buckeye has a long history dating back to 1885. Prior to the mid 1970’s, the main highway from Phoenix to California passed through downtown Buckeye. But just as we have seen in the ‘CARS‘ movie, the highway system was created and now by-passes historic downtown.
If you want to get a good glimpse of the history of Buckeye, two books written by Verlyne Meck capture Buckeye through images and words. “Buckeye, then and now” & “Buckeye (AZ) images of America”.
Since being part of a 3rd generation Arizona family and member of the Buckeye Main Street Coalition, I had a good strong foundation for understanding the Museum’s architectural significance. However with every project, further research exposed us to hidden treasures that are only talked about amongst Buckeye residents.
Some inspirations were:
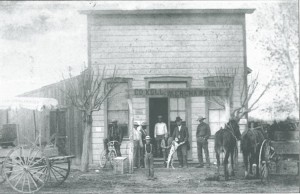
Kell Store built in 1890’s
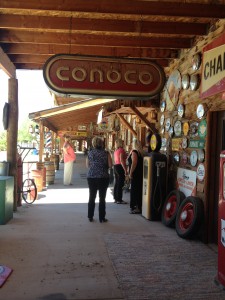
Hillbilly Hilton. If you get a chance, take a tour of this snapshot in time
Our intent was to minimally alter the interior exhibits and through the use of architectural features, contextual materials and textures enhance the exterior of the building so it clearly indicates what it is, ‘Buckeye Valley Museum’. We created a sense of arrival and a clear pathway into Buckeye’s history. The exterior is now a snapshot of the history and hidden gems within.

Presentation Board
The museum had a re-opening on September 27, 2014 and is open Friday’s and Saturday’s from 11 am – 4 pm. The interior renovation is complete. The museum is now on a fund raising campaign to raise money and materials to complete the exterior facade upgrades. For further information, contact the Buckeye Valley Museum at 602-230-1299.
















