![726 Monroe Building [2020]](https://serbinstudio.com/wp-content/uploads/2023/06/726_final-1080x675.jpg)
by Lara Serbin | Jun 15, 2023 | Blog, Commercial Architecture
726 Monroe Building [2020] was a project designed by Serbin Studio. Architectural design started in 2020 and building construction completed in 2023. The building is situated along Monroe Avenue in downtown Buckeye, Arizona. The surrounding neighbors are places like Izzy’s Auto Shop, Argento’s Pizza, Pasta, & Wings and Millstone Cafe.
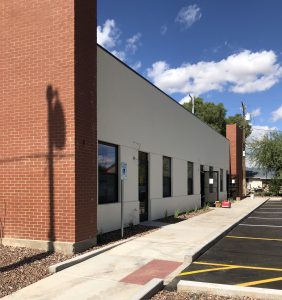
726 Monroe Building – Construction Complete 2022
726 Building had many uses, one of them was a dance studio. Next door there used to be a tiny building that had groceries. The Parker and Associates hand painted sign was the last vestige of that bygone era.
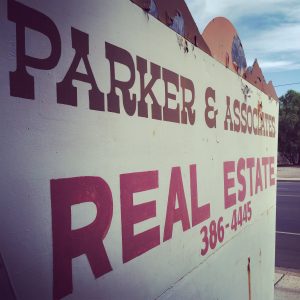
Parker & Associates Real Estate – 2015
The 726 Building is important for two reasons: 1) It’s one of the first stand alone buildings by Serbin Studio. 2) It created much needed office suites for small businesses in downtown Buckeye, Arizona.
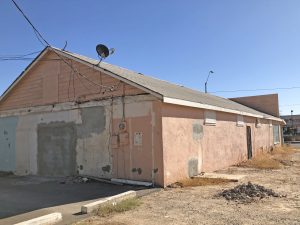
726 Monroe Building – Before Construction 2020
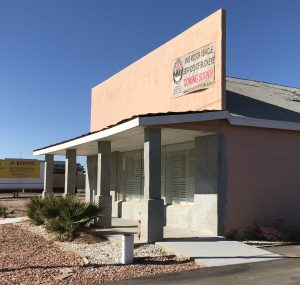
726 Monroe Building Facade – Before Construction 2020
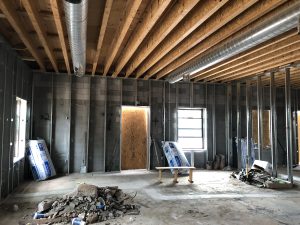
726 Monroe Building – Interior Construction – 2022
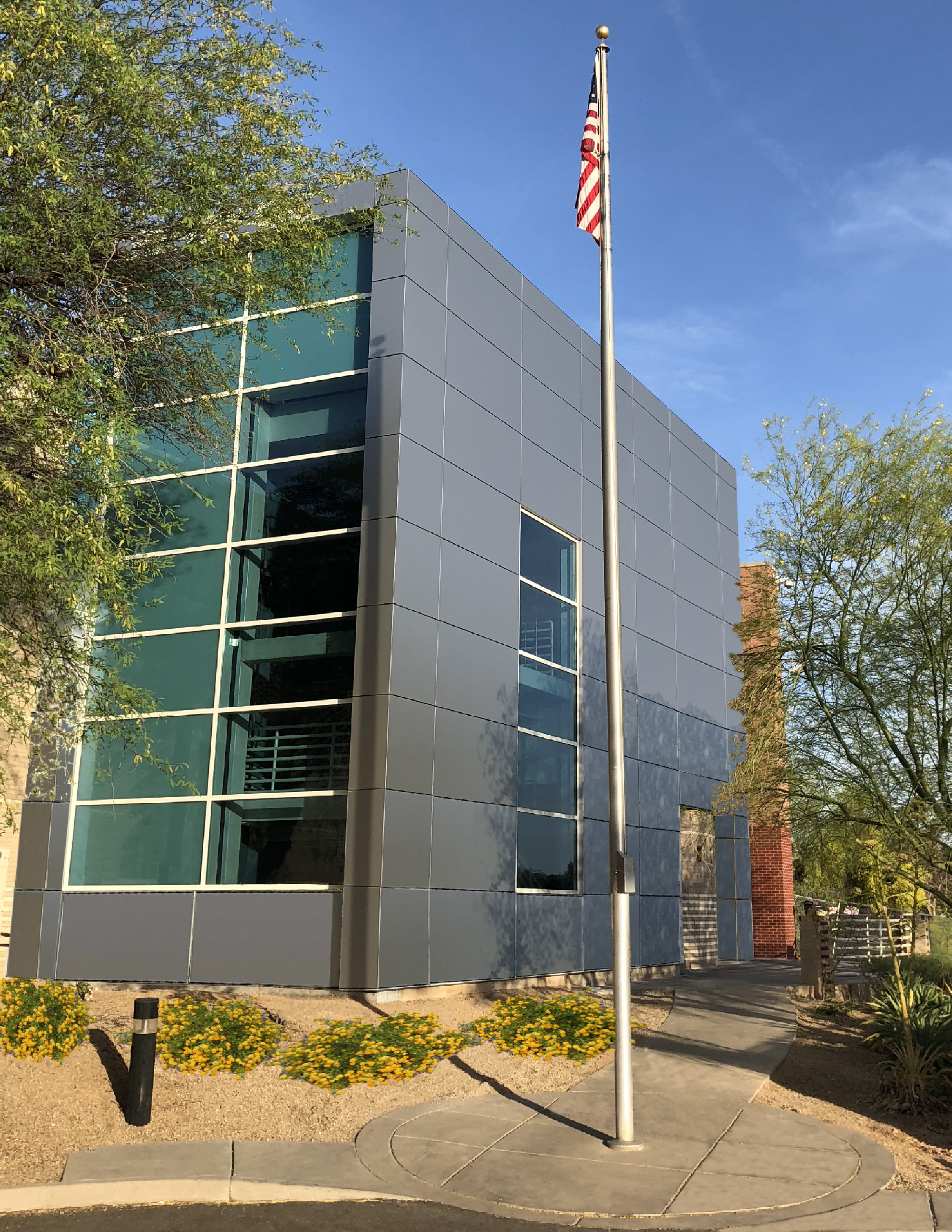
by Jeff Serbin | Apr 23, 2018 | Architectural Planning, Architecture, Blog, Data Center Design, Interiors, office design arizona, office improvement, phoenix architects, Planning
As buildings age, there are many factors which may spark the need for an office improvement. If you have a feeling that the space could be better utilized or that the finishes create a underwhelming environment, it may be time to update your offices to create a more productive and exciting place to work. If needed a finance for office improvements you can check this site https://www.onepayday.com/.
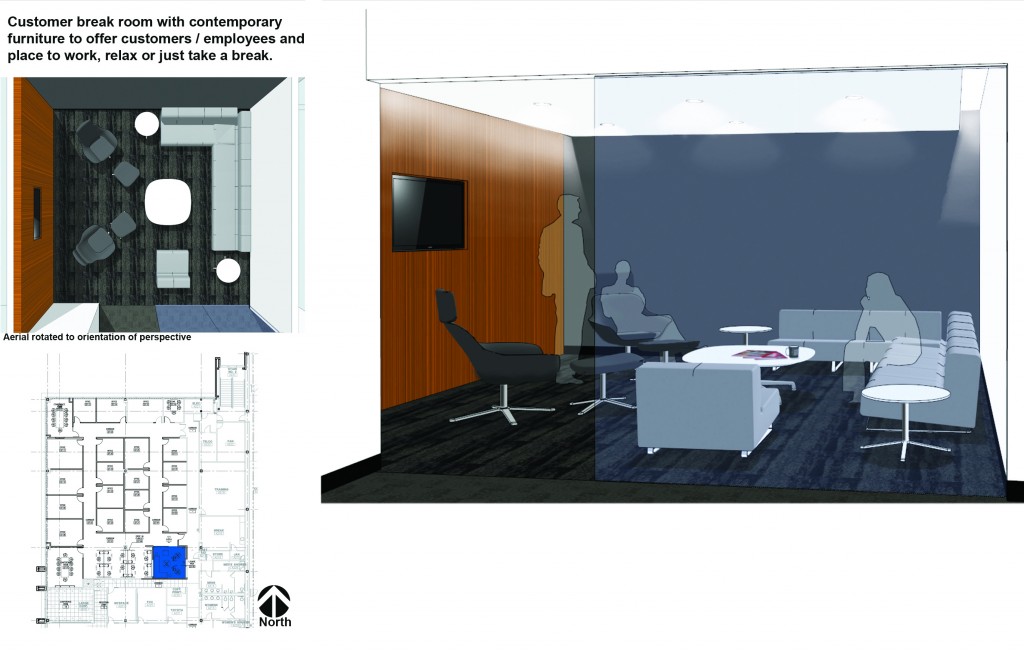
office Lounge
I recently met with a client and below are some recurring themes which make a company want to improve their work environments.
- Our office feels outdated
- We could better utilize our space
- First impressions from the lobby is lackluster
- The used office furniture we acquired when we first started our company is not an efficient use of space, aesthetically tired and in need of replacement
- As our workforce ages, we want to lure millennials into our offices and retain our current millennials
- Outdated system furniture
- unmatched office furniture with various chair styles within one room
- Desire Modern office interior
- Unmatched interior from multiple project throughout the years
- Lobby needs a refresh
- Restrooms need a refresh
Utilizing an architect to orchestrate the design should be your first stop. They can put together the necessary design team of engineers and contractor to ensure a successful project. For example, if structural changes are required or building systems such as Mechanical, plumbing or electrical need to be altered, the architect can find the right team. If your in need of a contractor, the architect can suggest the right type of contractor for the project. The best approach is when client, architect and contractor work together as a team.
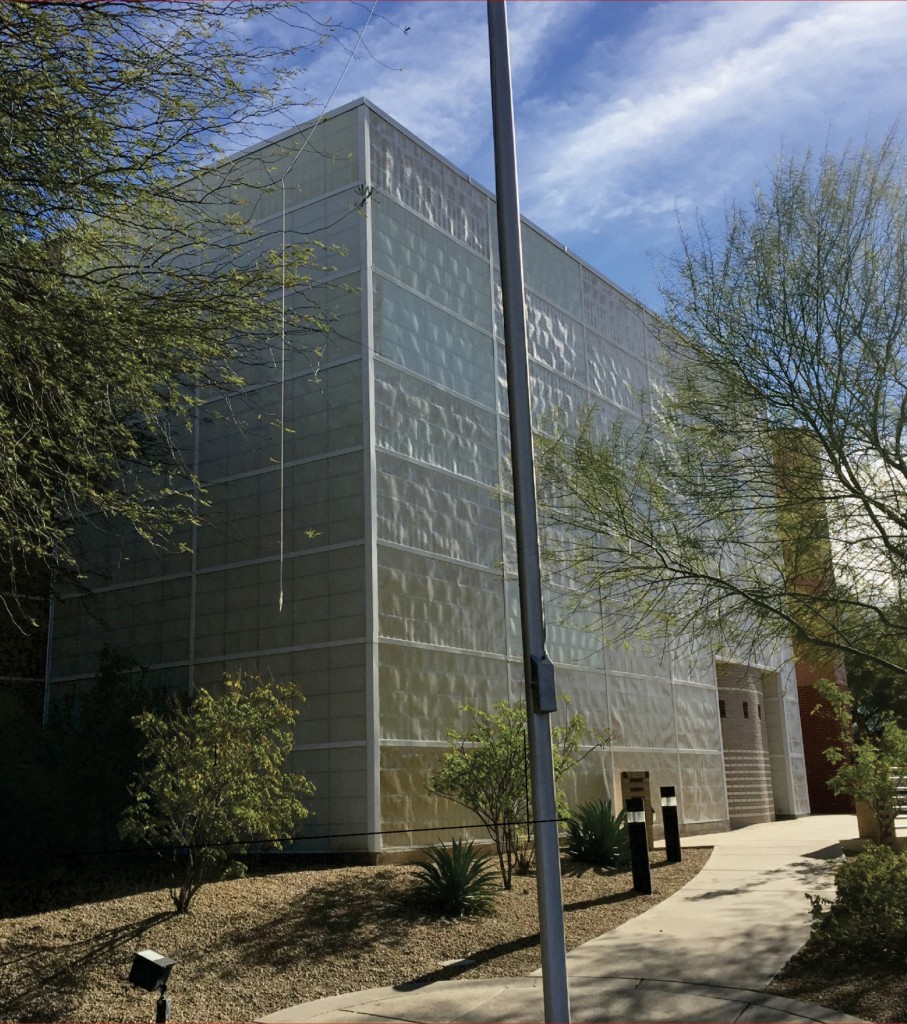
Before remodel
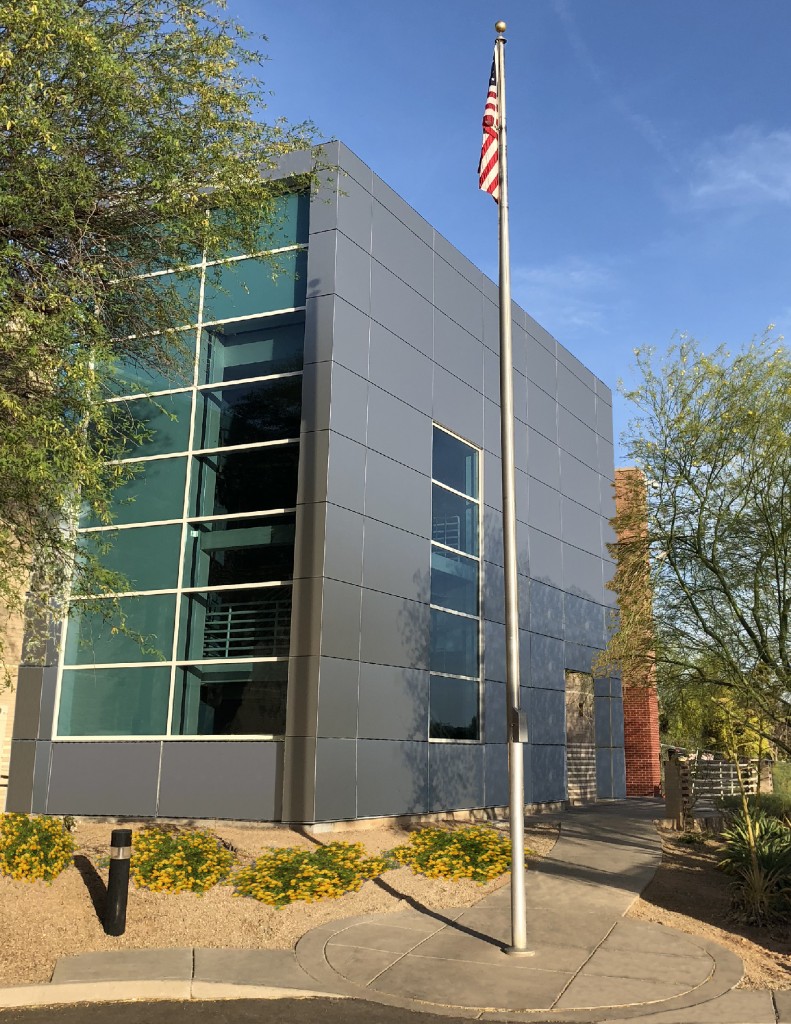
Commercial office building – After remodel
During Construction, especially improvements to an existing buildings, opening up walls, ceilings and floors may uncover unusual construction, items concealed from prior projects or even failure in construction systems. Abandoned sinks, ductwork and wiring is common. Even faulty floor slabs or failed plumbing can be uncovered. Fire rated wall conditions may be altered and not satisfying the code or even worse, creating a unsafe environment. Restrooms may need new plumbing, not just the sink or toilet, but what is behind the wall. Over time, the piping may have become corroded.
During construction, quick logical decisions by the design team and contractor ensure that the project is completed efficiently and correctly, satisfying all current codes and creating a safe environment.
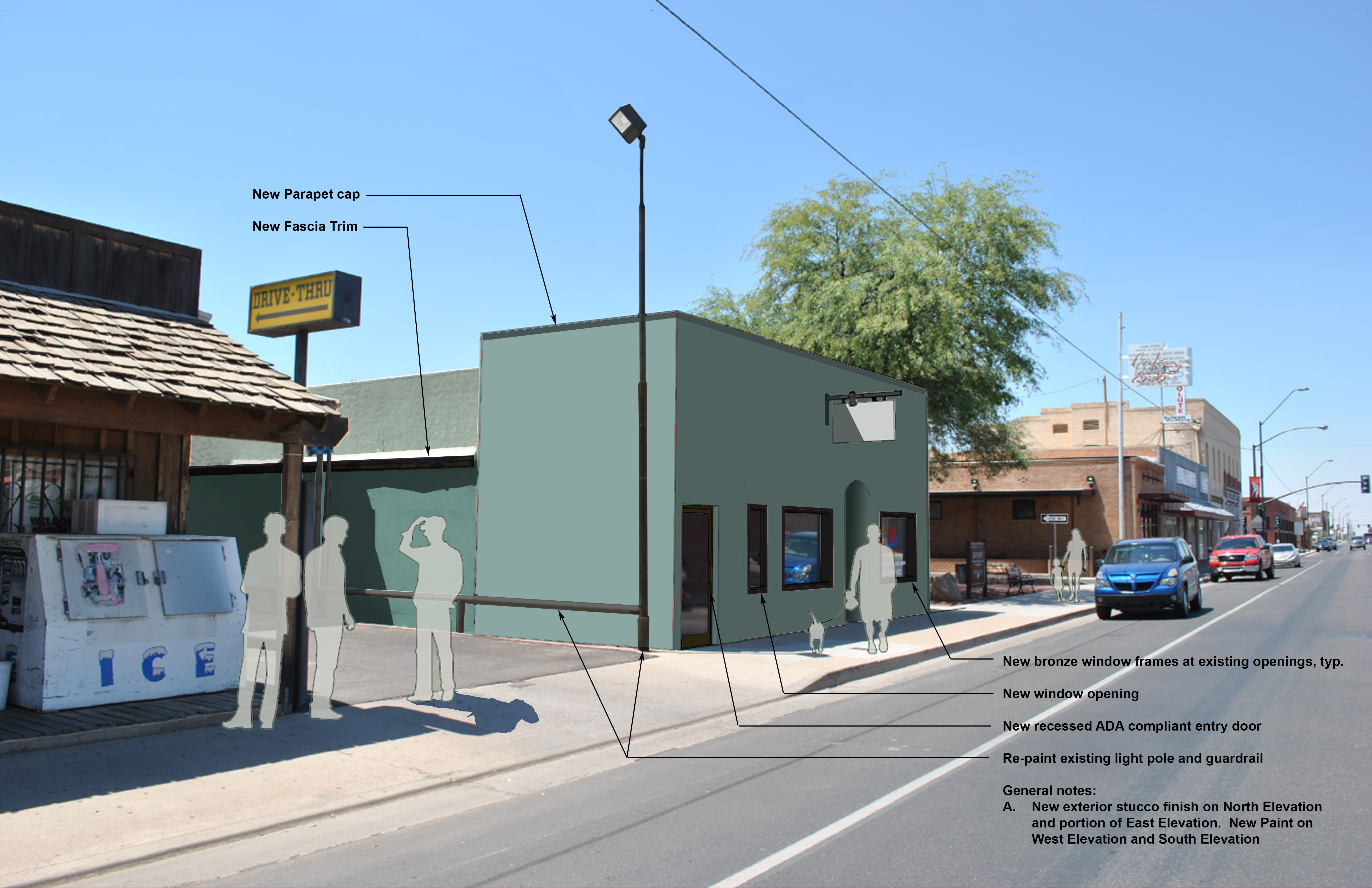
by Lara Serbin | Oct 18, 2013 | Architecture, Blog, Collaboration, Commercial Architecture, Planning
Alice Dryer Insurance Building is a project Serbin Studio has been working on for the last year. If you read last weeks post I talked about the alley improvements along the Benbow Veterans Park. See the big green mesquite tree in the before and after photos, well that is where the Benbow Park is and the alley as well. This is the epicenter of revitalization all the result of Buckeye Main Street Coalition steadfast commitment to change.
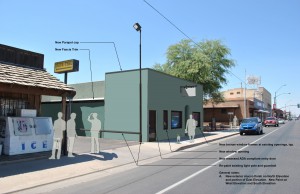
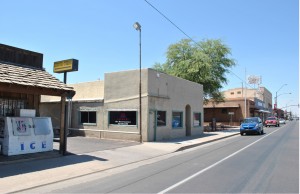
So what do you think of the dusty teal? The photo to the right is what Alice’s current building looks like. She has occupied this building for the last 36 years and is ready to clean up the look. If you can see Levi’s Absolute Screen building a little further down, it is a denim blue color. Brick on the San Linda Hotel on the far corner, blue denim on Levi’s building, brick on Café 24:35 and then dusty teal on Alice’s building. Rhythm. I can’t wait for construction on this project!
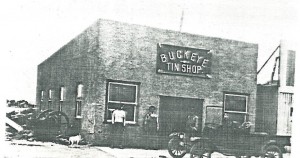
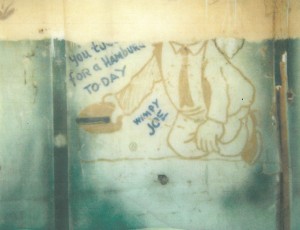
Many piles of cardboard and glue were the result of me coming up with alternative ideas to improve the façade but at the end of the day I kept it simple just like the original Buckeye Tin Shop of 1900’s Buckeye. The Tin Shop later evolved into grocery, bath house and audio shop. In the 30’s an addition was built on the east end for a slim burger joint called Joe’s Eats. The remains of the bar stools are still there in the floor today. Ann McArthur who works with Alice can remember sitting on those bar stools watching the flow of a sweaty cook hashing out patties for a Buckeye lunch rush. The Wimpy from Popeye graphic is still on the interior bearing wall with the famous saying, “I will gladly pay Tuesday for a hamburger today!”
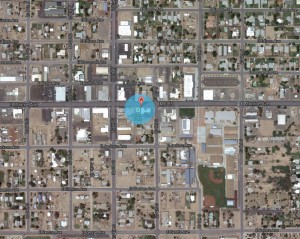
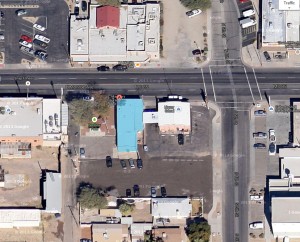
Special thank you to Buckeye Mayor Meck, Council members and Buckeye Main Street Coalition for making this project a reality.
![726 Monroe Building [2020]](https://serbinstudio.com/wp-content/uploads/2023/06/726_final-1080x675.jpg)















