
by Lara Serbin | Aug 12, 2014 | Architectural Planning, Architecture, Blog, Collaboration, Graphics, Interiors, Planning, Uncategorized
When designing anything it must be functional and meaningful. The photo below is a stop shot. That’s when I make whoever is driving stop the car so I can take a photo. The architect probably used this 1960’s CMU pattern on many of their buildings back in the day. But someone creative added the sweet colors so it caught my eye. Is it meaningful? Yes, it keeps the rain out of the inside of the building and heavily armed knights charging the wall with x-calibers.
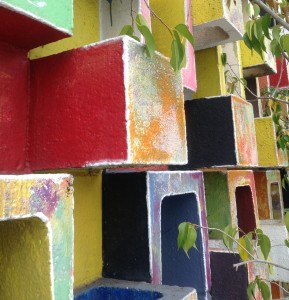
It is easy to get caught up in design especially architecture and forget that people are actually going to use your design after you leave your new building or whatever you designed. The photos below are from the Peterson Automotive Museum in Los Angeles. I like this exhibit because it reminds the visitor of playing with cars. I always like when collections of any kind are showcased. To make it more meaningful and fun they could design a ramp and let you race cars. The orange track has the cars permanently mounted. Cool but too static and boring.
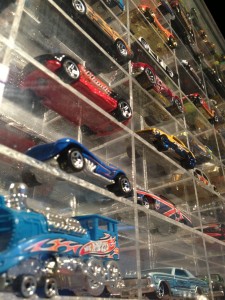
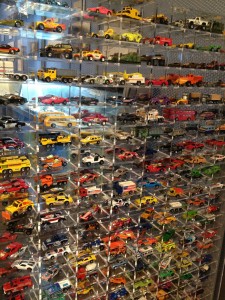
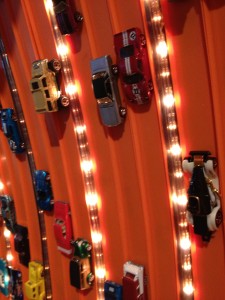
You need to look at the problem from a different angle or a different outfit. Stepping back is a good way to do this. Changing into flip flops and shorts could work too. Ask a friend for their perspective.
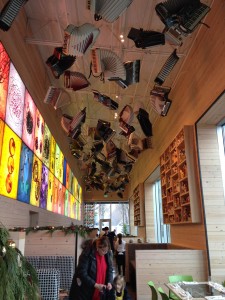
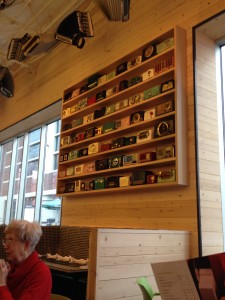
The Collections Cafe in Seattle is a great example of meaningful design. Forgive me for not listing the designer, whoever you are… Can I be you? You rock! Suspended accordions, vintage transistor radios, and creepy yard sale poodle statues are all part of Dale Chihuly’s private collection. Hence the name of the Cafe. Crazy I know! It was a sequential understanding of one artist’s work. First you start in the dark gallery where the glass art is the main focus. Then you have lunch at this cozy cafe and absorb visual clues of Chihuly’s inspirations for his work. I could imagine him looking around at flea markets in hopes of finding another fishing lure for his extensive collection.
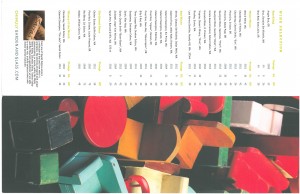
The menu design is wonderful too with a continuation of shapes and color. The whole design package is a design win!
by Jeff Serbin | May 14, 2014 | Architectural Planning, Architecture, Blog, Graphics, Planning, Uncategorized
As architects, our virtual world we design eventually becomes a reality. At least that is what our intentions are when designing the built environment (buildings). We have many numerous tools, such as complex computer programs like REVIT, a 3dimensional modeling program more difficult to fly than a 777 Boeing airplane OR Sketchup, equivalent to hopping on the neighbors bike for the first time and going for a joy ride. Whatever tool is your fancy, we can develop ideas into a virtual reality.
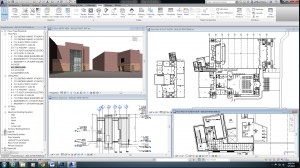
REVIT – Center for the Arts
About 10 years ago, I stumbled across TV glasses. Skymall made it mainstream or so it tried, but the cost of the glasses were outside the reach of many. It gave opportunity to immerse oneself into a world of movies or tv with little periphery distraction. It’s displays however were still like watching a tv set, not following the motion of your head. I thought it would be a cool idea to take this technology and use it somehow to present architectural ideas, but it was too premature.
VIRTUAL IMMERSION
Fast Forward 2012, Oculus Rift is developed, eventually purchased on March 25, 2014 by Facebook for 2 billion dollars to develop further for gaming platforms and other yet to be explored uses. It contains LCD screens and 3-axis gyros, accelerometers and magnetometers to track head movement. This allows the user to look around virtual worlds.
ARCHITECTS VIRTUAL WORLD
As an Architect, I have dreamed up scenario’s in which I could utilize a technology such as this to present my ideas. Imagine developing designs in 3dimensions and incorporating this into a world that is becoming more digitized (Google Streets). What if we could join the two together into a virtual presentation.
Imagine walking down a virtual street while a designer presents before and after views of the streetscape. This would enable a designer to express their ideas with more reality.
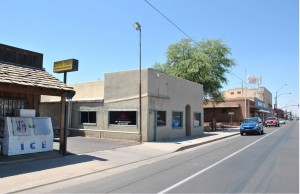
Before Image
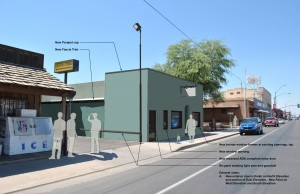
After remodel image
This could further be enhanced by entering a 3dimensional virtual world of a building, highlighting the spaces to get a sense of the spatial relationships. I envision this not in an exact replica of reality, but more in a conceptual stage to convey ones ideas. I feel that is has to be simple and affordable so designers can incorporate this into their projects. Having to use someone who specializes only in creating virtual reality presentations will only stunt the creativity process. Here is just one example of my virtual world, created in sketchup without holding onto the handlebars.
Now imagine if YOU could control where you walked and what direction you were looking in.
Remember, this is not reality, but virtual reality.
I am excited what the future has in store, are you?
by Jeff Serbin | May 6, 2014 | Architectural Planning, Architecture, Blog, Graphics, Uncategorized
Architects depend on presentation to convey their ideas to their clients. Presentations come in many facets, from hand drawn images on paper, computer generated drawings shown on a screen and physical models.
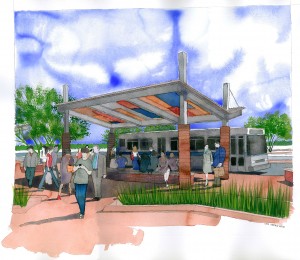
Watercolor of Buckeye Park and Ride

LACMA – Los Angeles County Museum of Art
Peter Zumthor’s Design Model
THE VIRTUAL WORLD
But what we really want is virtual reality to go places that are developed in our minds yet not here. Architects have been creating virtual reality in their sketchbooks and drawings boards for ages but today we are even closer to further immerse ourselves into the worlds we create.
GAMING
Computer gaming has shown us that we can escape into the various worlds. Some games I have seen are fairly detailed and there are examples that are highly fantasy.
HOLOGRAPHIC VIRTUAL REALITY
As movies develop further and video becomes more advanced, people are developing ways to bring a virtual reality into a new dimension. Just check out what the people at AV Solutions have developed to create this holographic virtual world. www.avconcepts.com
DRAWING BY HAND
The artfulness of hand drawn images are becoming a thing of the past. We used to pride ourselves in our office that we still produced water color images of our designs, however there has been a shift to put the pencil down and really focus on what technology can do for us.
Every so often, I see an article in an architectural magazine with a STARCHITECT stating that the art of hand drawings is being lost to the computer, but if you notice they are usually 80+ years old. They never learned the art of the computer. I don’t believe they are wrong, just right for themselves. One must realize that technology is just another tool for the modern architect to convey their designs.
“The computer is wonderful for certain things, but it is hard for your mind and hand to work together unless you continue to draw … they don’t have to be beautiful drawings, just get it down. It is your language, you cannot give it up” Michael Graves
DRAWING BY COMPUTER
If you grew up using DRAWSOMETHING2, imagine how good you would be creating those images once only possible with pen, pencil or brush. You can now “let your fingers do the walking”, (another quote from past time) and create master pieces. I’ve seen some amazing renderings watching my kids play DRAWSOMETHING2.
As the STARCHITECT’S are getting younger and developing their careers during the computer age, I believe we will hear less of the grumbling about the pencil being lost and more about embracing new ways to present our ideas.
To be continued …………………………………….
by Jeff Serbin | Mar 25, 2014 | Architecture, Blog, Planning, Uncategorized
Continued from “Is Vertical Farming Feasible? : (Click for part 1)
Several factors play into the economical feasibility. First you have to look at the building or structure required. As an architect, I am a bit more knowledgeable about that piece of the puzzle. Skyscrapers are one of the most expensive “land” in the world. Some quick math below.
Lets assume that land is worth $1.00/s.f. (conservative number). The owner of a skyscraper can expect to pay more than 200(x) that per s.f. for his building. Add the costs of electricity to pump the water up the vertical rise and keep the plants bathed in artificial sunlight all day. The concept appears to be an inefficient mess. Looking at those numbers, you need one thing to happen, prices of food to increase significantly. Lets not all chant that at the same time.
So if building structures are not economically feasible, what about adaptive reuse? This is the process of reusing an old site or building for purpose other than which it was built or designed for. This is happening right here in Mesa where Apple is reusing a building created by First Solar. For more info, click here. The idea is to purchase a building for cents on the dollar to make it economically viable.
Vertical Farm Adaptive Reuse Example
Recently a vertical farm opened in a suburb of Chicago. It is not as vertical as a high rise, but sits upon 2 floors of an existing structure. It is within an abandoned warehouse of 90,000 s.f. It is called FARMED HERE. It allows this facility to grow plants within an existing structure indoors, away from bugs, diseases, pesticides and weather impacts. It uses an aquaponic system and can operate discharging virtually no water. The water is recirculated and also raises fish. It’s products are sold in some familiar stores such as Whole Foods. This supports many local grocers within the Chicago area.
Vertical Farming Big Ideas
So with the economic crisis that has left so many abandoned buildings and empty malls in its wake, is this a viable solution?
Could this be a support for local farming close to home with minimal transportation costs? With the stats that by the year 2050, nearly 80% of the earth’s population will reside in urban centers have an impact on our farm land?
If we are living within cities, can we bring the farming of food, not feed, with us in a more economical footprint?
So What buildings in Maricopa County, Arizona would be ideal to develop a vertical Farm?
I believe its worth DOODLING about.
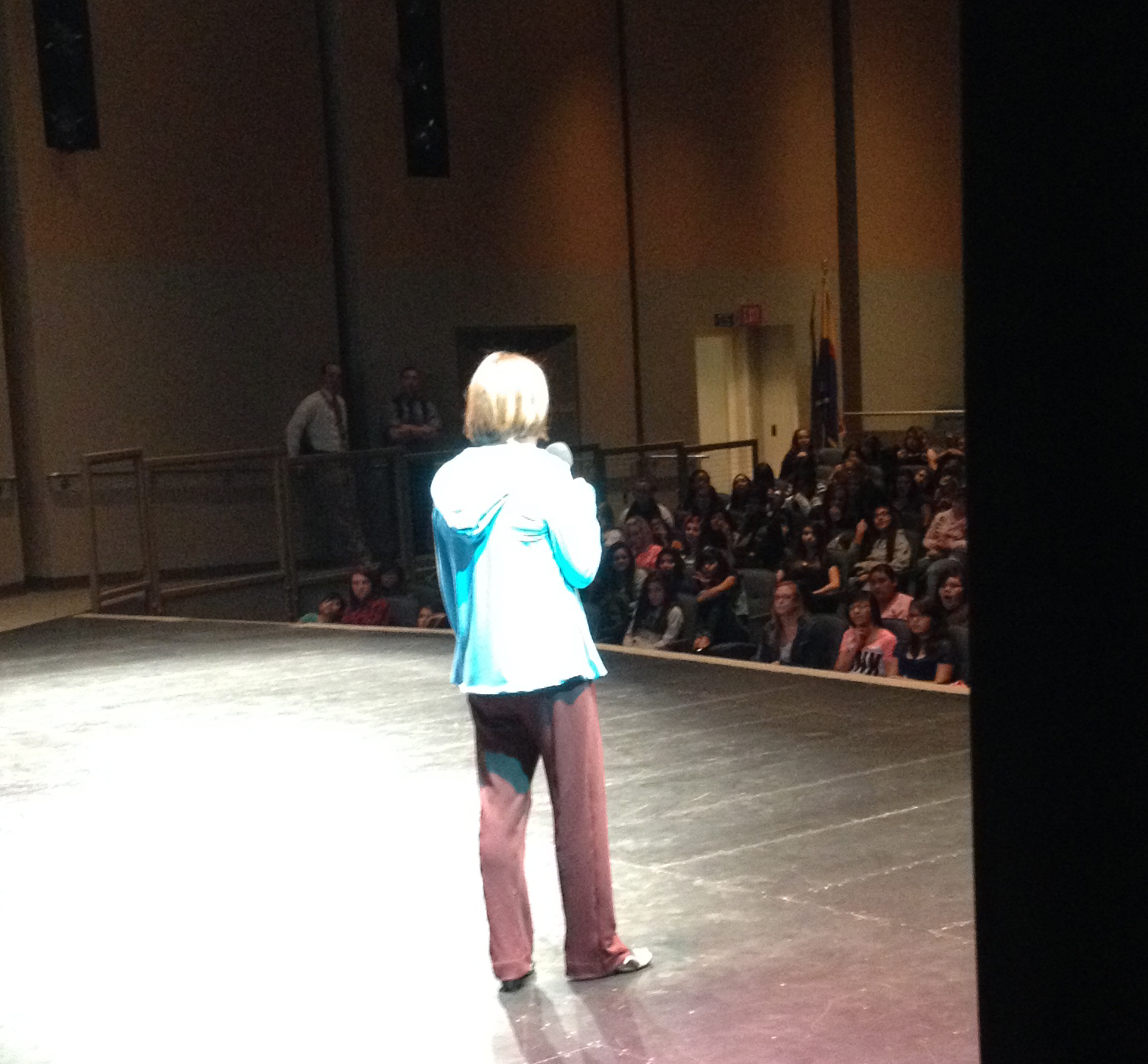
by Lara Serbin | Mar 21, 2014 | Architecture, Blog, Collaboration, Uncategorized
A business friend of mine Julie Sullivan with Dominion Real Estate Partners started Tomorrow’s Winners a youth empowerment program 5 years ago. She invited me to tell my story on how I became an architect at this event today at Buckeye High School.
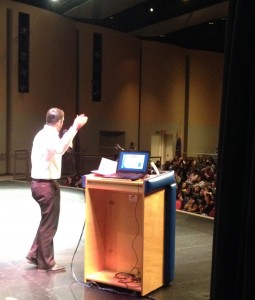
Heith Reade
Heith Reade with BMO Harris Bank spoke first. All the girls loved his organized and confident message. He had a power point and he connected well with the young women.
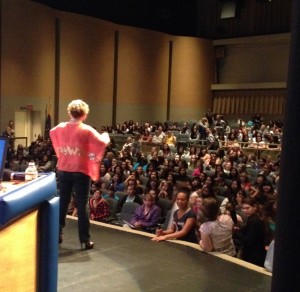
Lydia Evanson
Next up was Lydia Evanson with LME Creative Human Resources. The cool thing about her presentation is how she invited the students to come up to the stage and do a career shout out. Lydia and Heith are both business friends from the Buckeye Valley Chamber and The Rotary Club of Buckeye.
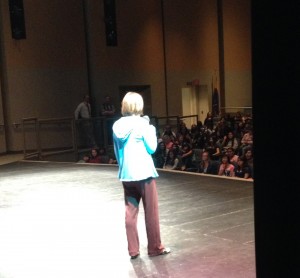
Lara Serbin
I was the last speaker today. I felt really relaxed with the huge power point behind me. Forget the need for a laser pointer. I just pointed with my arm. I was impressed with the questions they asked at the end. Most of the questions were regarding why I chose architecture and some of the challenges along the way. I had about 10 questions! A record for me. I have the privilege of speaking again to Youngker High School in Buckeye tomorrow.
A special thanks to Julie Sullivan for giving me this great opportunity and Pat Rovey of the Buckeye Women’s Club for saying those nice things about the cook book cover I designed.
Lara Serbin
















