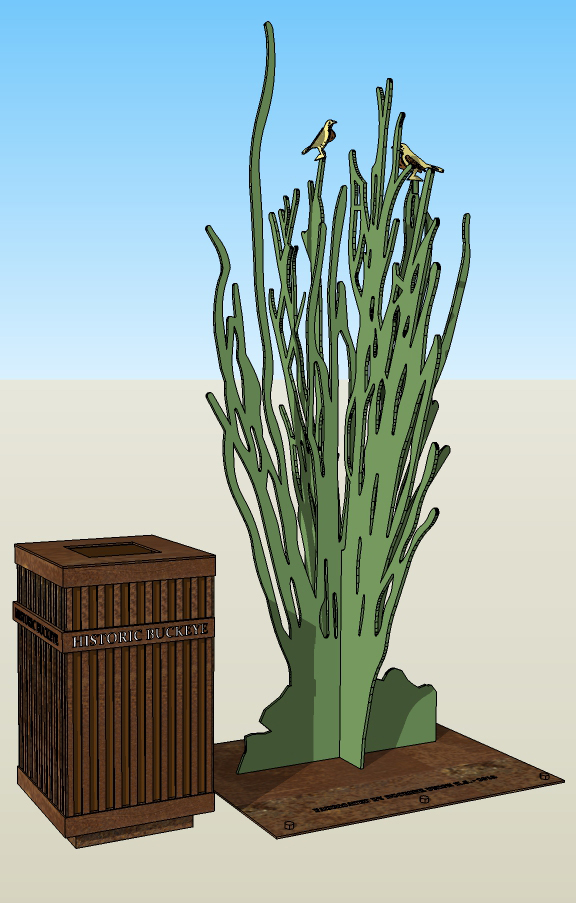
by Jeff Serbin | Jun 15, 2018 | Blog, Collaboration, Graphics, phoenix architects, public art, sculpture, Uncategorized
Frequently, Serbin Studio gets pulled away from the design of commercial building to design Public art. Whether designing a building or a sculpture, a similar process is involved. Conceptual design of various renditions are created for the Buckeye Main Street Coalition (entity in charge of creating the art), once a direction is selected, construction documentation is developed. The plans created are submitted to the city for permitting.
The art is a continuation of the sculptures found in Downtown Buckeye previously designed, fabricated and installed near Buckeye City Hall. That originally involved 4 sculptures that included a tractor, a cowboy roper, a cowgirl barrel racer and a cotton boll. www.serbinstudio.com/public-works/
Art Description
This projects consist of sculptures fabricated from sheets of steel. The prior sculptures were slightly larger and required their own footings. This time, our design intent was to design sculptures that would not require the expense of a large concrete footing. Two of the sculptures are 8′ tall so the effect known as Cantilever – “rigid structural element, such as a beam or a plate, anchored at one end” created a requirement for the sculptures to be stiff enough to allow for bending forces created from the occasional monsoon wind gust. This pushed the steel thickness to 3/4″.
A 4′ X 8′ sheet of steel at 3/4″ thick is approx. 1K LBS. This created another fabrication challenge. Fabrication, maneuvering them around the shop and shop fabrication or cutting of the steel. Once the sculptures were cut, powder coating would wrap the steel in the desired color.
The location of the sculptures are at 4th street and Monroe in Downtown Historic Buckeye. If you know the history of Buckeye, this intersection was the main cross streets of a Town that was the thoroughfare from downtown Phoenix to San Diego up to the early 1970’s. Now I-10 bypasses this quite town, but recently, the town is in its early stages of revival.
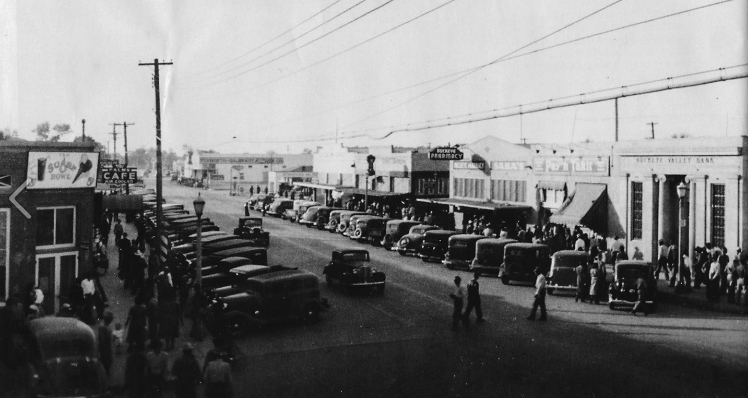
Downtown Buckeye in the 1930’s. It was a busy time back then.
The sculptures are located at the 4 corners of Monroe and 4th street. They reference the local fauna and flora of Arizona.
The Saguaro and ocotillo are going to be fabricated by the Arizona Corrections. The Barrel and Prickly cactus will be fabricated by the Buckeye High School Metal shop.
Art Presentation Graphics
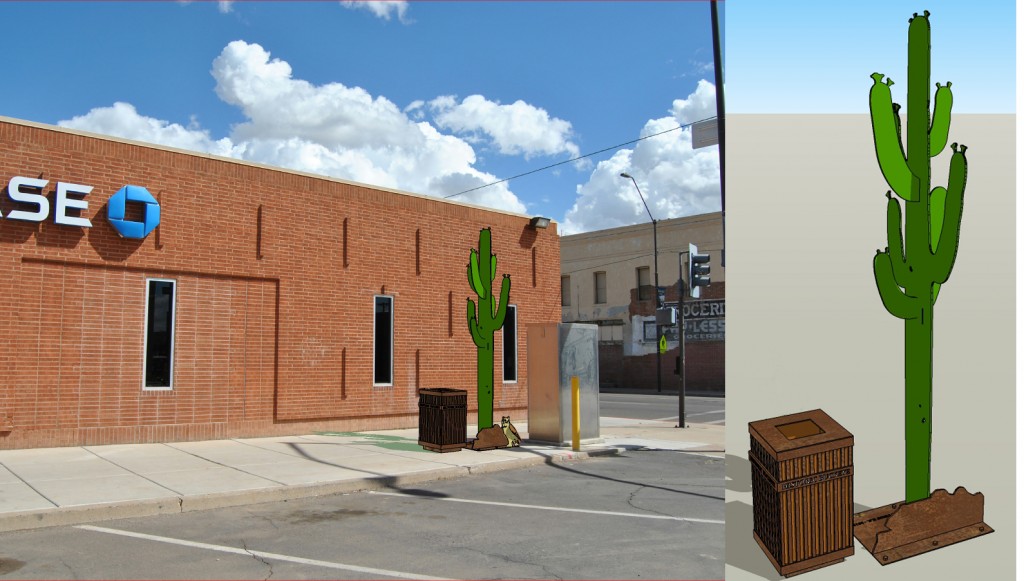
Saguaro located at Northeast corner of Monroe and 4th Street
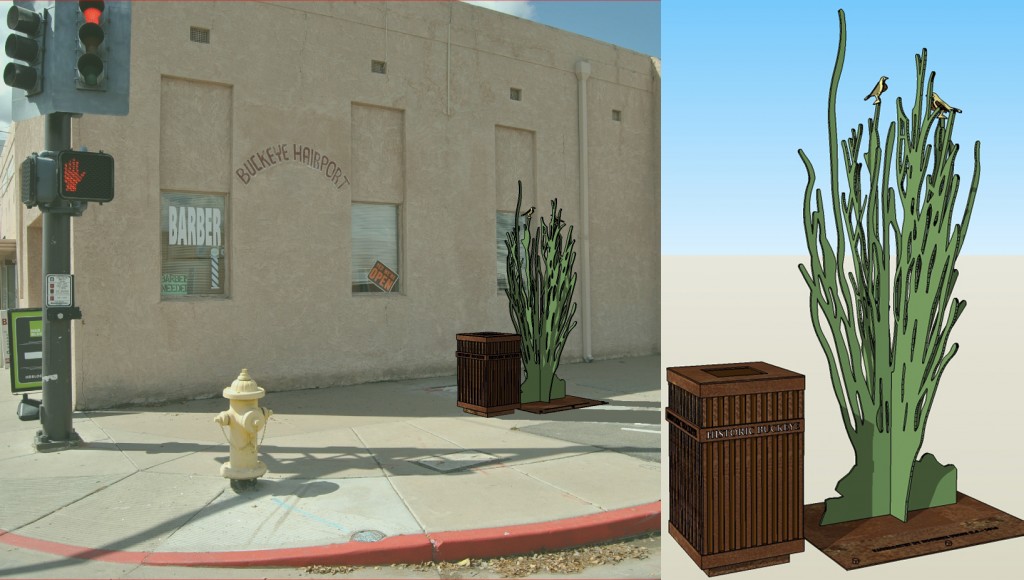
ocotillo located at NorthWest corner of Monroe and 4th Street
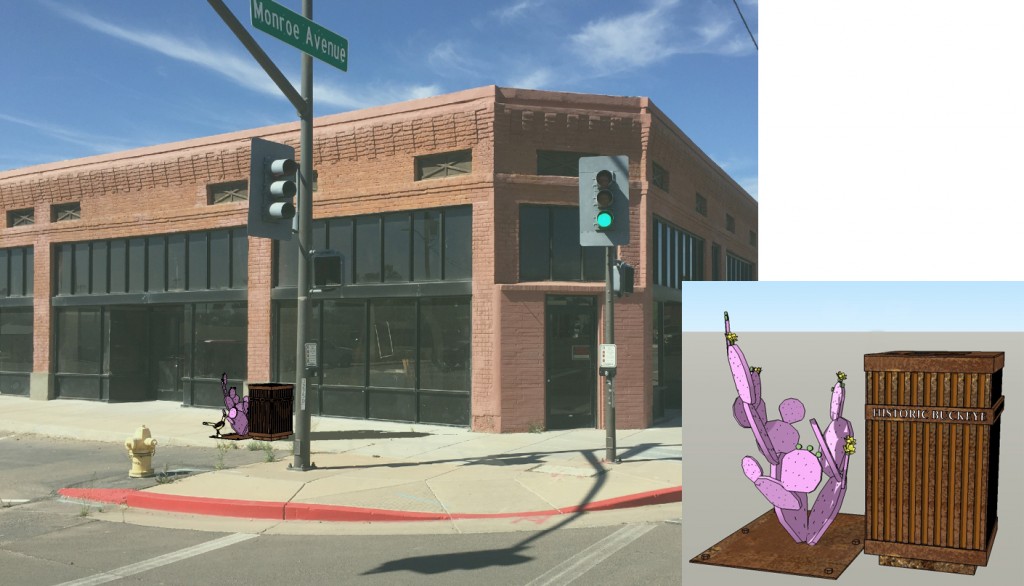
Prickly Pear located at SouthWest corner of Monroe and 4th Street
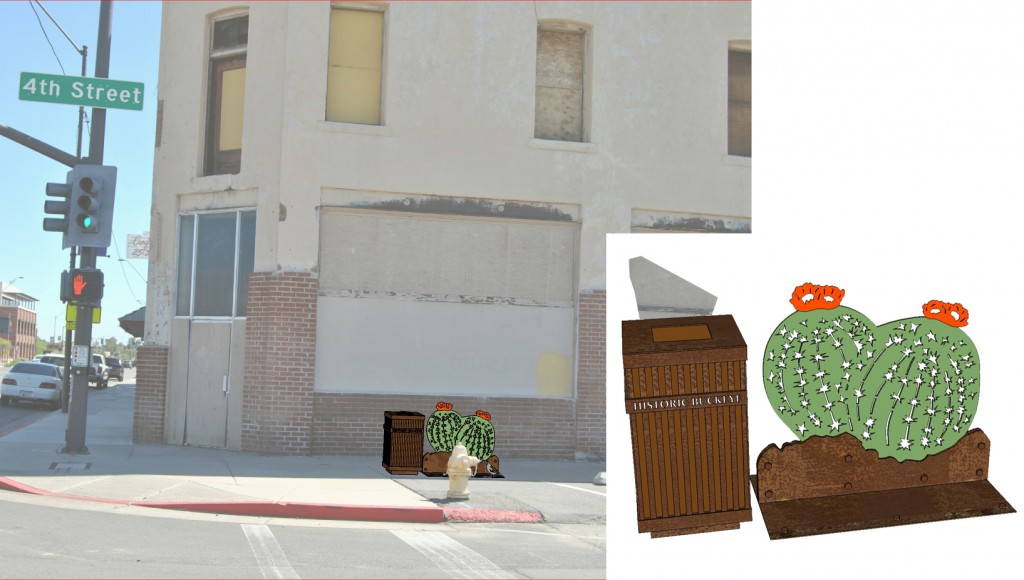
Barrel Cactus located at Southeast corner of Monroe and 4th Street
Looking forward to more Public Art in downtown Buckeye.
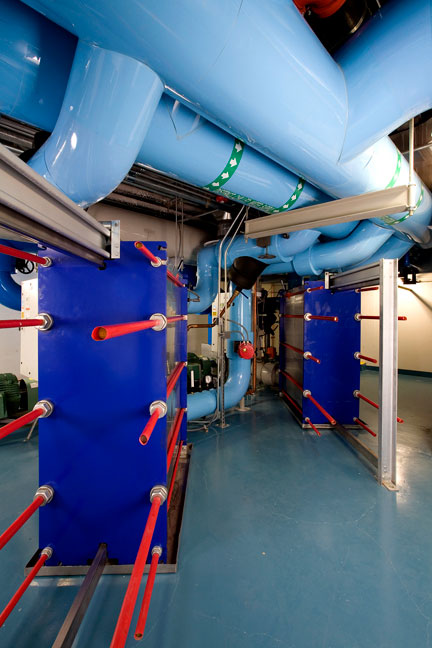
by Jeff Serbin | Apr 25, 2018 | Architecture, Blog, colocation, Colocation Data Center, Data Center Design, Data Center Design firms, Data Hall, Interiors, phoenix architects, Uncategorized
Data center’s are used to house computers which store information.
The information is stored away for ongoing importing and exporting of information, long term safekeeping and storage for future retrieval. Because the majority of this information is “for your eyes only”, the environment has to be secure from others and available to you whenever you desire it.
The information stored varies from personal to business. Banks store financial information, companies store information relating to their business, Facebook has your photos and posts, Twitter holds on to your tweets, Amazon stores your past orders, Apple Icloud stores your photos, your online retailer stores your credit card numbers, your kids snapchat floats in the cloud, this post is stored there etc.
Most people don’t realize where this information really goes or where it is stored. The term ‘cloud’ makes you look up in the sky, like a scene from Avatar, but it is all rooted firmly on the ground in Data Centers.
A Data Center therefore must be a highly secure environment which allows for oneself to access that information on a moments notice. For the most part, it is instantaneous. There are two main scenarios. (1) A company can build and operate their own data center or (2) rent space, called a colocation Data Center. Colocations Data Centers manage the facility, similar to renting space within an office building. The rental of space may be as small as one computer server, a rack which may store a dozen computers, a cage of any size storing 100’s of computers or a room storing thousands of computers. The top 4 Wholesale colocation Data Center providers as recognized by Data Center Knowledge are
- Digital Realty
- Global Switch
- CyrusOne
- China Telecom
The typical data center is comprised of a large room anywhere from a few thousand feet upwards to 40,000 s.f. The room is supported by a large electrical and mechanical infrastructure to maintain power to the computer servers while keeping them at a desired temperature. Computers use energy which give off a lot of heat. This heat if not removed will build up in a room which eventually will shut down the servers.
The power consumption within a Data Center is similar to how one uses power within our homes. At times, you have peak power when everyone is at home, turning on lights, cooking something in the oven, running our A/C to keep ourselves cool while watching television show. At other times, your power consumption is low, when your not home or asleep at night. Power companies need to supply enough power to handle the peak times a Data Center has when its servers are in heavy demand or else outages occur and clients are not happy. Therefore, data centers are similarly designed to handle higher than expected use so they can ensure that any demand is met. Data Centers use approximately 4% of the energy consumption within the U.S.
The quantity of Data Center is surprising. There are 40+ colocation Data Centers within Arizona and 100’s of privately run Data Centers.
Serbin Studio has been specializing in Data Center Design since 2004. The data center building is usually inconspicuous, not one to stand out and draw attention to. They have a level of secrecy so they can float under the radar. Most projects require the designers to sign a Non-disclosure agreement so the secrecy of the design methods are not shared with the competitors.
Within that 14 year period, we have worked on over 300 data center projects relating to conceptual designs, data center renovations, commercial office renovations, elevator renovations, exterior facades etc.
Our most recent projects in 2018 which I have sworn to secrecy include:
- Master planning for a new facility
- Exterior renovations to enhance an existing facilities tired facade
- Lobby, Customer lounge, restroom, offices and conference room renovations to enhance the customer experience
- Power upgrades to an existing facility
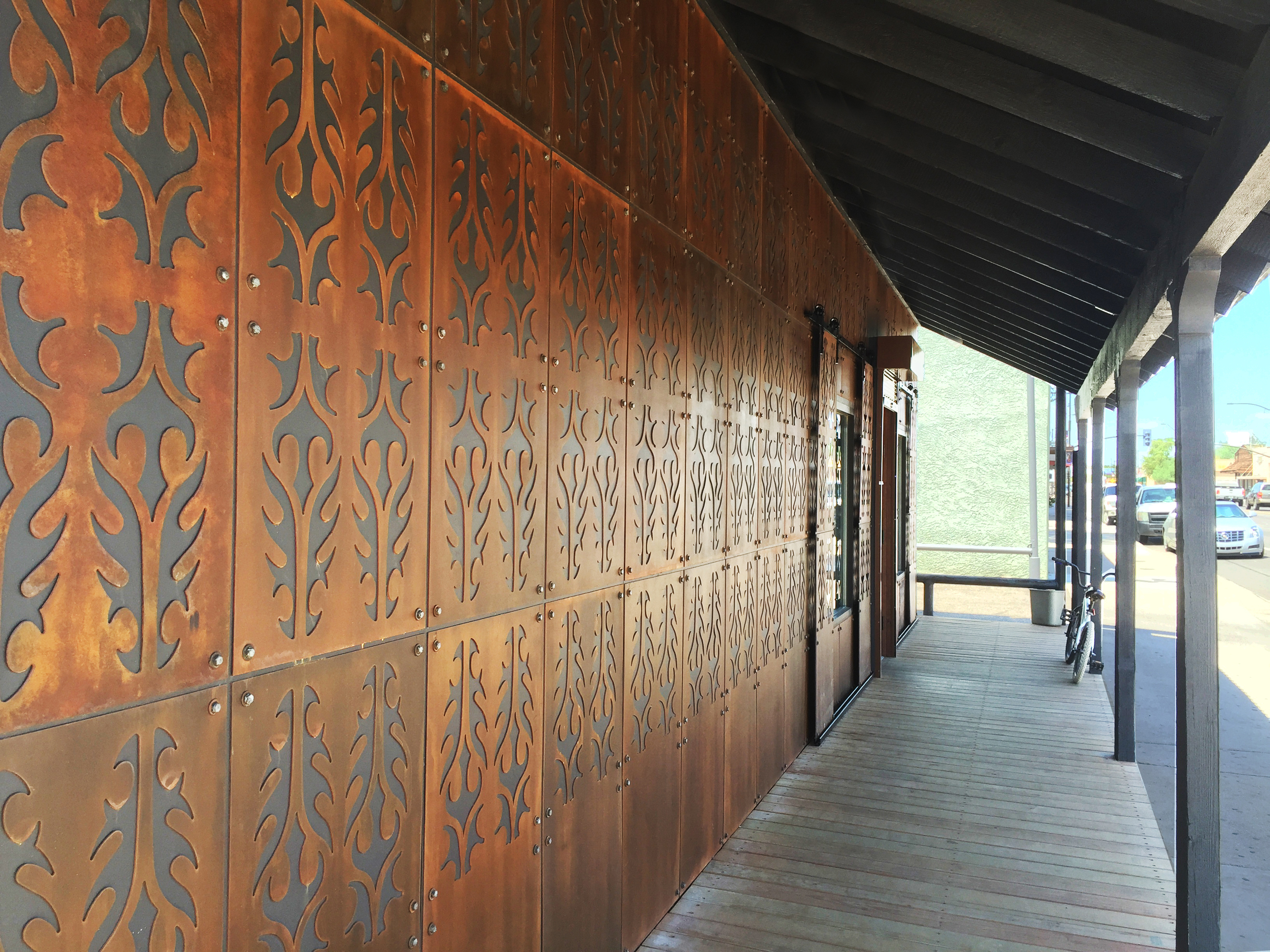
by Jeff Serbin | Aug 26, 2016 | Architectural Planning, Architecture, Blog, Commercial Architecture, phoenix architects, Uncategorized
The Liquor Corral is nearing its completion of the renovation process. We are just completing the final details. From the initial design concept to the final product, it has maintained its vision.
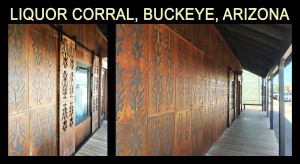
Located in the heart of downtown Buckeye ‘Historical district’, the original building was essentially a prefabricated metal building, with an entry reflective of an old western facade. It had wood siding, a wood deck and security bars adorning its windows.
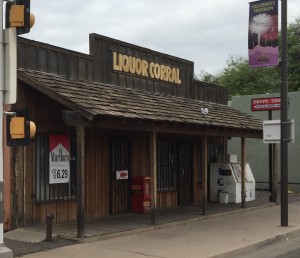
Our initial goals was to give it a fresh new look while still maintaining the old west feel. We wanted to get rid of the bars on the windows which was not welcoming. However we did need to consider security in our design.
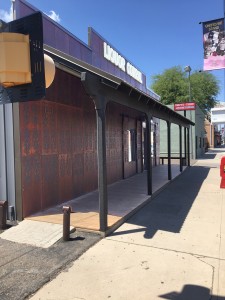
The building owner, who is originally from Iran, wanted to reflect upon the wonderful architectural character of his cultural background. He wanted us to look at architecture from the middle east and somehow blend this into our design. Through both our memories from college architectural history 101 and our research for this project, we fell in love with the lattice work type design of ‘mashrabiya’ or ‘Shanasheel’. It become our goal to fuse this design element.
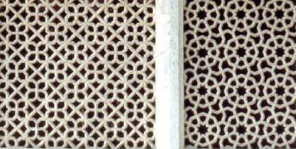
We wanted to develop a design which didn’t completely change the basic bones of the building or structure. We had to be very cost conscious. We began looking at cowboy western wear, specifically cowboy boot design. We concluded that the patterns of leather on the boots was similar to the cut patterns of mashrabiya screens. With the use of rusted metal panels and the use of a plasma cutting machine, we were able to create our own mashrabiya meets western wear motife.
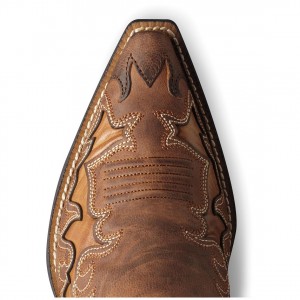
We took this design element and developed custom sliding barn doors which open during the day and closed for security at night. This allowed us to get rid of the security bars.
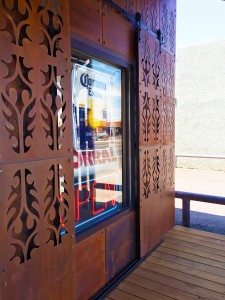
Barn Door Detail
With the help from the City of Buckeye Economic Development Catalyst Grant Program and the trust of the business owner in our design, the project became a reality. With the dedication form Chris Rounds of Rounds Construction, we worked through the design challenges to create this custom one-of-a-kind architectural masterpiece.
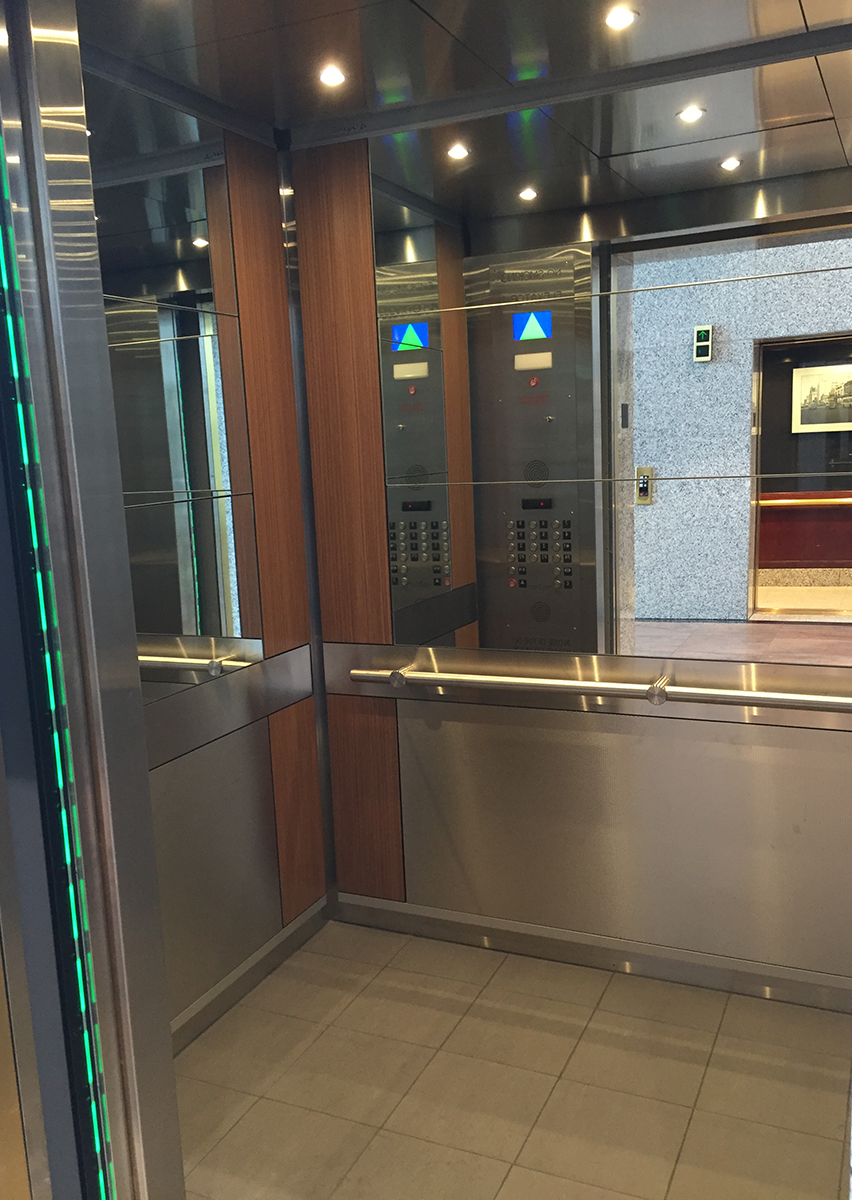
by Jeff Serbin | Apr 19, 2016 | Architecture, Blog, Collaboration, Interiors, Uncategorized
Riding in the elevator shown below (Prior to the remodel) was quite uneventful. Maintenance was an issue as well.
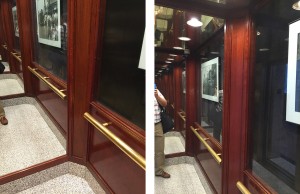
original elevator cab
To make the elevator enjoyable for everyone, whether you just want to get to your designated floor safely in a modernized elevator cab or enjoy your time going up and down and relive your childhood, Serbin Studio, VTX and Brignall Construction have updated and modernized the City of Phoenix Elevator servicing the City of Phoenix Transit Department.
The Elevator was over 30 years old and in need of an uplift to the inner workings (motors, machine room, control center etc.). In the meantime, the elements which you and I see, the elevator cab was also in need of some new finishes. The original elevator cab was like an old Lawyer’s office from the 80’s. I know the 80’s are making a comeback, but hopefully nothing like the existing cab look.
Here is the original sketch and the end result. Sometimes a sketch can make things look better than the real thing, but I must say the real thing looks and feels great.
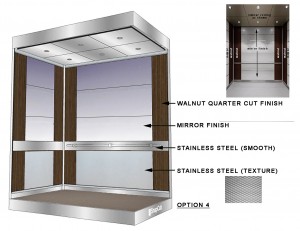
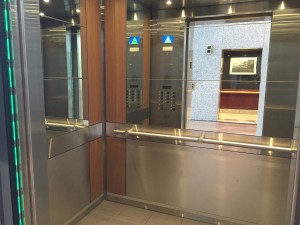
New Elevator Cab
We brought in new finishes and a little bling, stainless steel and shiny mirrors which make the elevator look bigger and modern. So far, one elevator complete and 3 to go in this exciting renovation.
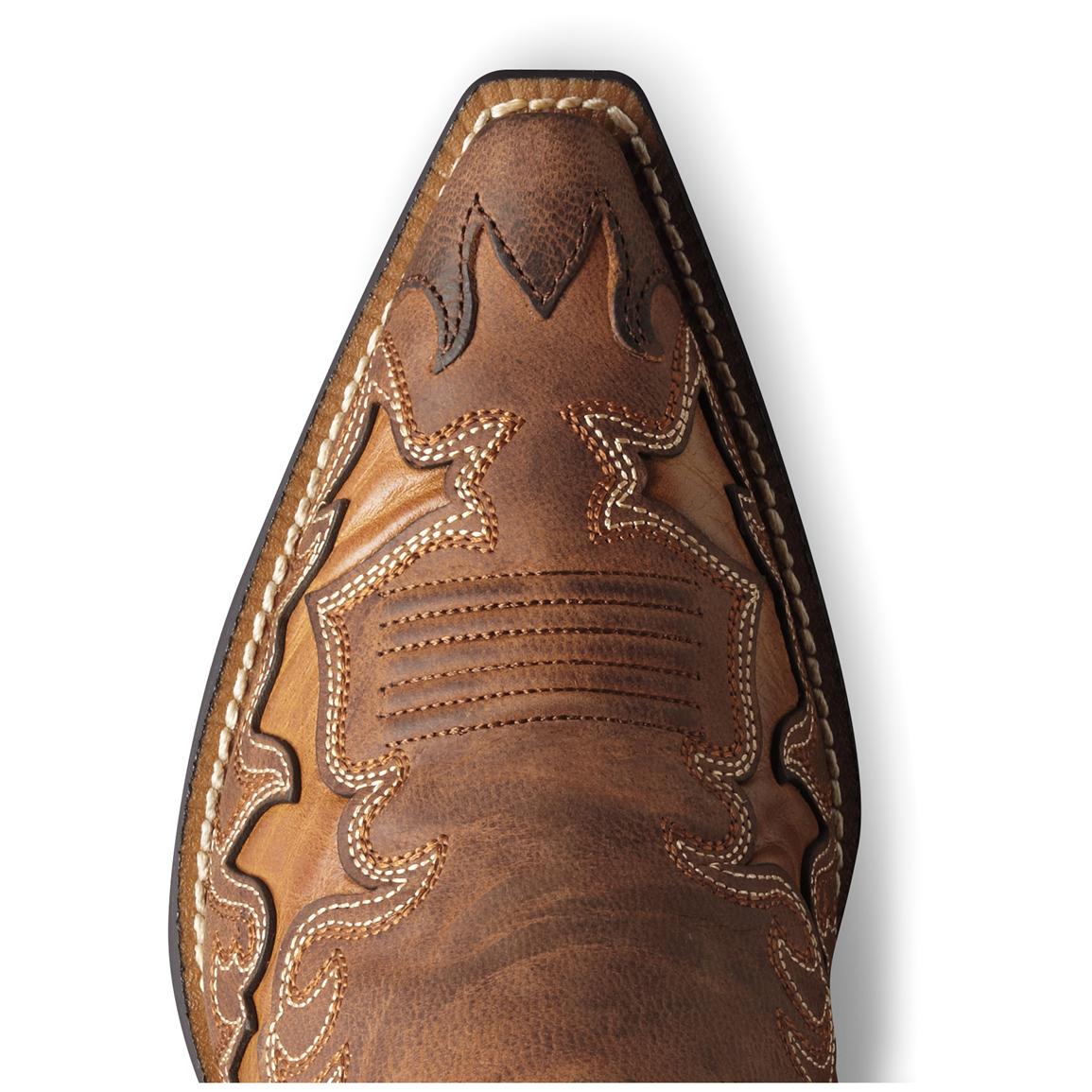
by Jeff Serbin | Mar 17, 2016 | Architectural Planning, Architecture, Blog, Commercial Architecture, phoenix architects
The Liquor Corral, a business in Historic Downtown Buckeye, is revitalizing the façade to bring new life to a building which contains a thriving business, yet a tired exterior appearance.
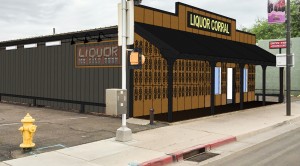
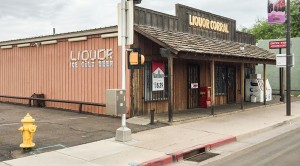
The original building is your typical standard metal structure you may see on surrounding properties throughout Buckeye. Years ago, a covered wood porch entryway was built on the front north facade to embellish the standard building.
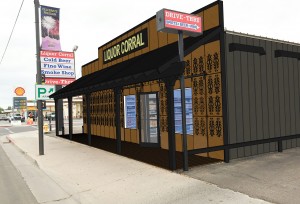
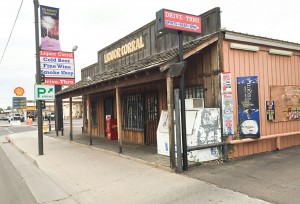
The new improvements include a new entry doorway and windows without the present security bars to open the building and make it more welcoming/inviting. Sliding barn doors with a cut metal pattern were added for security. It allows it to be very transparent during the day with added security at night when closed.
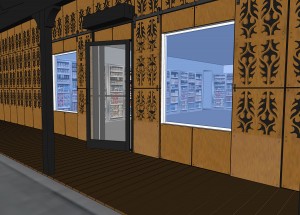
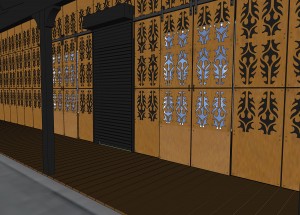
View of store open View of store closed
New exterior raw steel material was added to the north building facade along Monroe Avenue with a design elegance reflecting the motive of western wear. The pattern of cowboy boot design was used as the inspiration for the fenestration. Custom steel panels were designed and cut using a sophisticated computer aided machine.

project material and inspiration
The panels have a natural rust patina finish. This finish is seen throughout the desert southwest in many forms. Architecturally, it brings a warmth and a level of sophistication to the building.
Project to be completed in summer of 2016.

























