by Jeff Serbin | Dec 3, 2013 | Architectural Planning, Architecture, Blog, Interiors, Planning
Sidewalks are traveled slowly by foot, taking us from point A to point B. They aren’t measured in Miles per Hour(MPH) but in Cubic Feet. Most of the time we traverse them without much thought. They aren’t typically architectural masterpieces of design, but monotonous slabs of grey concrete.
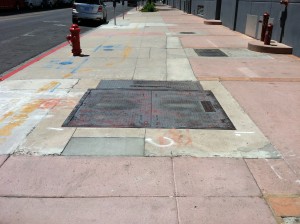
Existing sidewalk before replacement.
Sidewalks come in many colors, textures and finishes like that sweater you bought on Cyber Monday from American Eagle, but placing too much design may be trendy or outdated in years to come. A nicely designed sidewalk although can complement a building when designed properly. In the case of Digital Realty’s Data Center building in downtown Phoenix, the sidewalks are meant to take a back seat and not compete but complement with their new architectural façade.
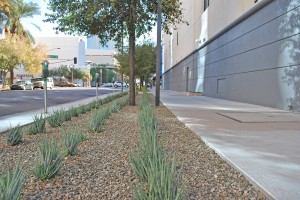
Digital Realty East Sidewalk after construction.
In 2012, Digital Realty revitalized their facility at 120 East Van Buren Street. The building sits upon a downtown city block in Phoenix and is surrounded on all 4 sides by sidewalks. The building which originally housed The Arizona Republic Newspaper when constructed in the 1940’s, now houses Digital Realty’s Data Center. It’s sidewalks over the years had morphed into a variety of colors, textures and finishes. The sidewalks which were owned and maintained by the City of Phoenix, had bits of sandstone and pink concrete to reflect a south western motif. It was not complimentary to the forward looking façade and was haphazardly cut and replaced to allow for a variety of utilities that had been installed over the years. This made the sidewalks a bit of an eyesore. Landscape was not cohesive and City of Phoenix street lighting was inefficient. Archaic high pressure sodium lighting surrounded the site, not new energy efficient LED which are becoming the norm.
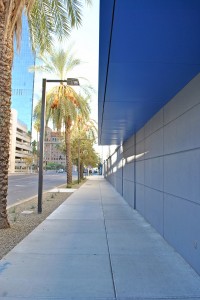
Digital Realty South Sidewalk after construction.
So in 2012, Serbin Studio and Digital Realty began the master plan design of new sidewalks around the facility. Digital’s brand is modern and sleek, representing the digital world of fast moving data. Their speed is more reflective of a Porsche Carrera GT driving 208 MPH than a Honda Accord in the slow lane.
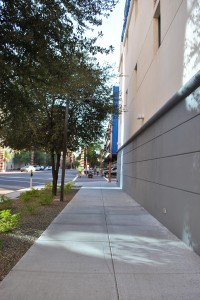
Digital Realty South Sidewalk after construction.
In 2013, Serbin Studio’s design was constructed for the new sidewalks, updated LED site lighting and landscape by DPR Construction. The sidewalks around Digital Realty are containing a fast and furious digital world, bringing you data not in MPH miles per hour or cubic feet, but in mbps megabits per second.
by Jeff Serbin | Nov 20, 2013 | Architectural Planning, Architecture, Blog, Collaboration, Graphics, Interiors, Planning
Last summer, I had the opportunity to travel along the Western coast of Washington State in the Olympic National Park. It’s vast mountain ranges with it’s hundreds of thousands of acres of pristine undisturbed forests, it’s 73 miles of coastline, give you a sense of tranquility. However, I stumbled upon something which left me feeling unsettled.

Tsunami warning
We visited a well-known coastal beach, Ruby Beach. It’s very impressive with it’s monumental Sea stacks. On our way down the path to the beach I saw a very dis-concerning sign. What to do in the event of a Tsunami, where to go! My plans to spend hours building an 8th Wonder of the World sand castle only be destroyed by a wave was squashed.
This evacuation plan essentially said “Run like hell to the highest point!” I definitely would obey if I saw a looming wave coming my way. All I could conjure up was videos I had seen on YouTube of the Tsunamis around the globe. Tranquility (T-RAN-Quility), no more.
As an architect, one of our responsibilities is to create buildings which are safe that have a clear path to exit, just in case you have to “Run”. We all had fire drills in elementary school, right?
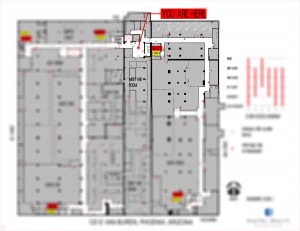
Exit Plan
Recently, I had the opportunity to prepare one of these plans for a building. By code, a building has to prepare evacuation maps (floor plans) for public buildings to teach people how to exit from that building. Who better else to do so, an Architect. In a small building, it’s likely obvious, but when you are within a large building with multiple floors and various paths of travel, it does become important.
This building has 6 floors and over 300,000 square feet. The plans typically show where the stairs, elevators, fire extinguishers and the fire pulls. I learned at elementary school never to play with one.
The code doesn’t really tell you where they should go, just what should be on them. Typically it’s at the elevator lobby. Essentially, the plans are graphic design projects because they have to be clear, accurate and look pretty.
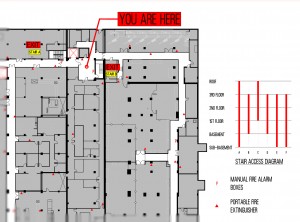
Exit Plan Enlarged
So hopefully in your travels on a Washington Coast beach or within a large building, you’re only running when nature calls.
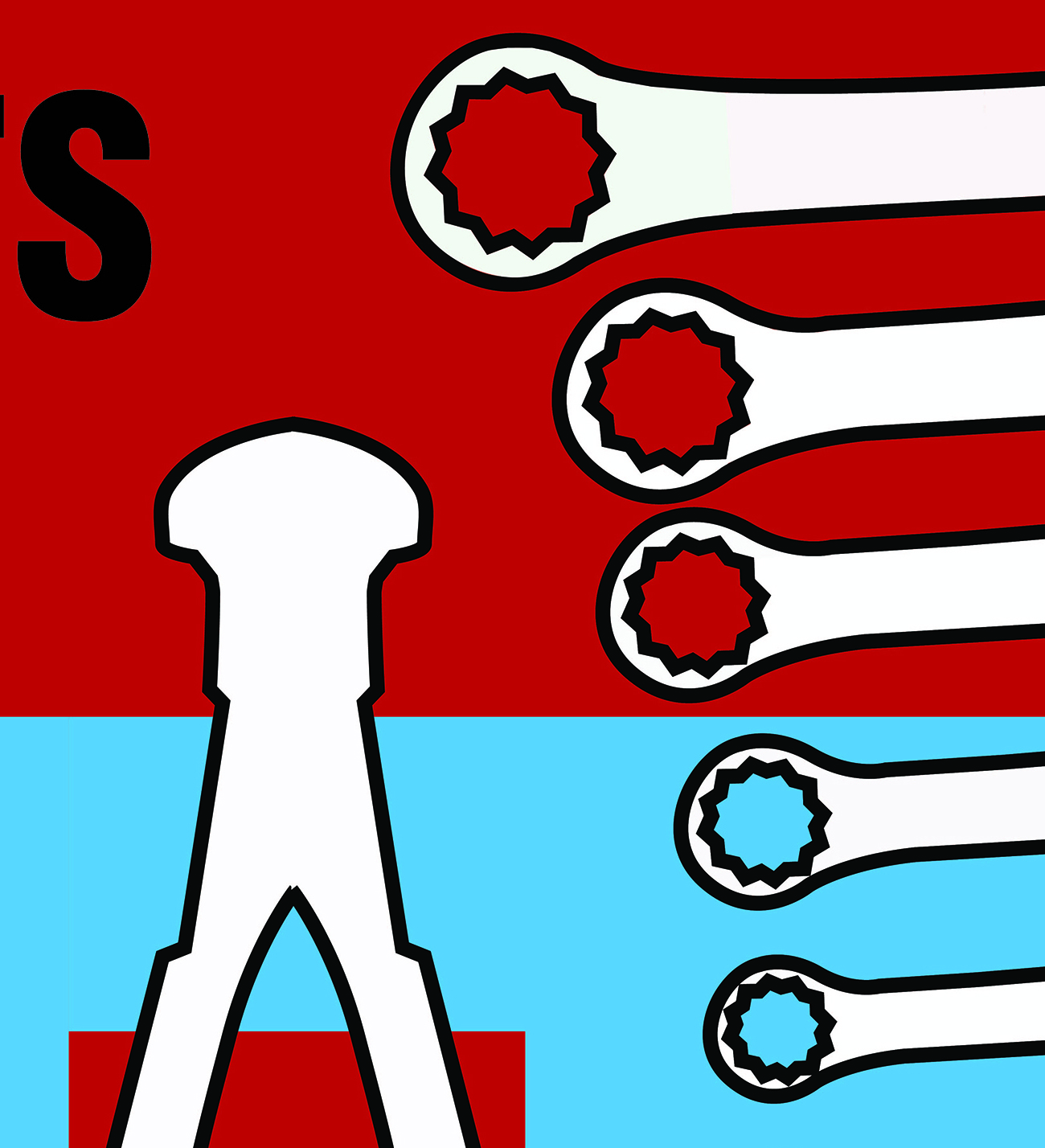
by Lara Serbin | Nov 14, 2013 | Blog, Collaboration, Graphics, Planning
This is an update on the Buckeye Main Street Coalition project at Benbow Veterans Park Alley. The list of things to do for the alley are many but one of them is to design a super graphic mural for the back side of the Napa Auto Parts building. The design story goes like this:
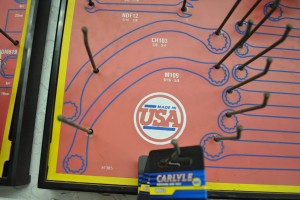
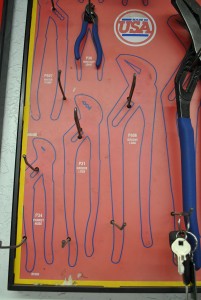
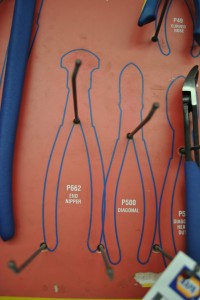
I shot some photos of the tool hooks inside Napa one day. It was a sunny day and there was a caballero talking shop with the guys behind the counter. The fluorescents were buzzing overhead and I scanned the walls for some kind of inspiration for the mural graphic. The shapes behind the tools hooks were perfect, so I photographed enough wrenches, diagonals, and end nippers until I was satisfied.
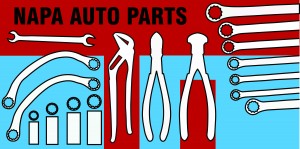
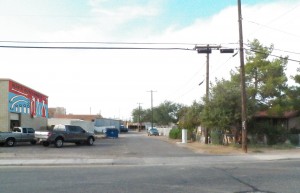
Did I mention that before my daughter’s recent bat mitzvah I didn’t know how to use Adobe Illustrator? I taught myself how to use the program and managed to do graphics for her western themed party. So I was ready to try working up the graphics for the Napa mural. The cool thing about the Illustrator program is that once you draw the graphic you can enlarge it to building size and it won’t become pixelated and fuzzy. It is a beautiful thing! The graphic on the left is my end product.
The photo on the right is the alley with Napa Auto Parts building on the left. See the future mural? The photo below is looking north into the entry to the Alley. Currently, semis unload at the back of house of the Napa Auto Parts. See the garage door there in back of the trucks? Ford is the official truck in Buckeye.
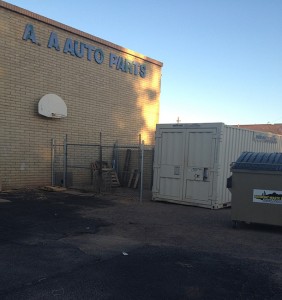
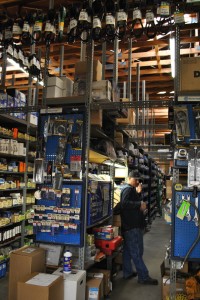
Here is the wall up close. Mike, the owner of Napa has agreed to clean up the wall to get ready for the new mural. Bye bye basketball hoop and decayed letters. I am thinking this mural will help his business by advertising what is inside. Who would ever guess he has everything you would need for your auto inside this beige building.
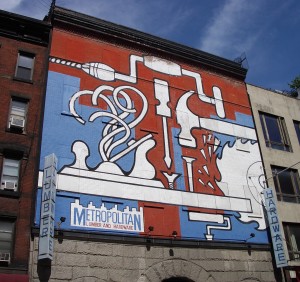
This was the mural that inspired me. This photo was taken from Metropolitan Lumber and Hardware in New York City a few years ago. Do you want to see the Napa mural close up? Ok…wait just a minute.
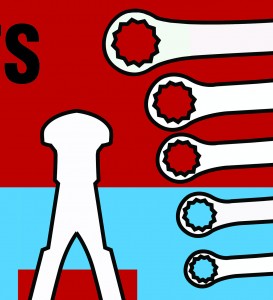
Even if this was the mural it would look amazing. Those thick profiles too…
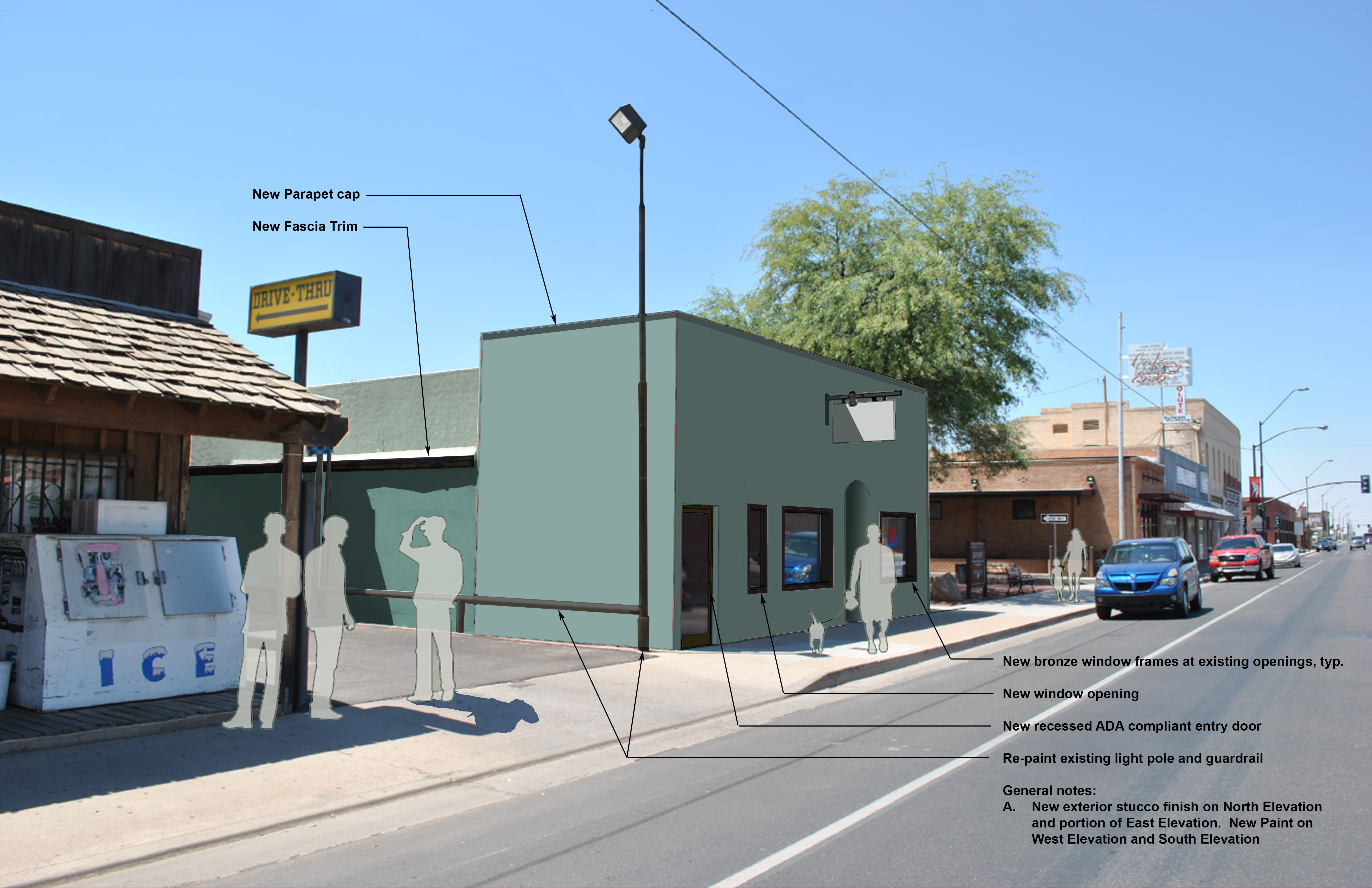
by Lara Serbin | Oct 18, 2013 | Architecture, Blog, Collaboration, Commercial Architecture, Planning
Alice Dryer Insurance Building is a project Serbin Studio has been working on for the last year. If you read last weeks post I talked about the alley improvements along the Benbow Veterans Park. See the big green mesquite tree in the before and after photos, well that is where the Benbow Park is and the alley as well. This is the epicenter of revitalization all the result of Buckeye Main Street Coalition steadfast commitment to change.
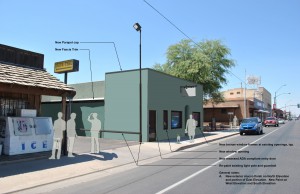
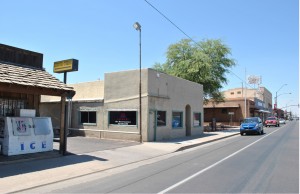
So what do you think of the dusty teal? The photo to the right is what Alice’s current building looks like. She has occupied this building for the last 36 years and is ready to clean up the look. If you can see Levi’s Absolute Screen building a little further down, it is a denim blue color. Brick on the San Linda Hotel on the far corner, blue denim on Levi’s building, brick on Café 24:35 and then dusty teal on Alice’s building. Rhythm. I can’t wait for construction on this project!
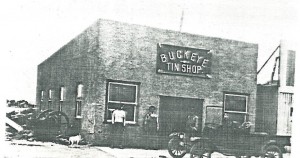
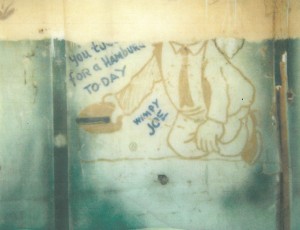
Many piles of cardboard and glue were the result of me coming up with alternative ideas to improve the façade but at the end of the day I kept it simple just like the original Buckeye Tin Shop of 1900’s Buckeye. The Tin Shop later evolved into grocery, bath house and audio shop. In the 30’s an addition was built on the east end for a slim burger joint called Joe’s Eats. The remains of the bar stools are still there in the floor today. Ann McArthur who works with Alice can remember sitting on those bar stools watching the flow of a sweaty cook hashing out patties for a Buckeye lunch rush. The Wimpy from Popeye graphic is still on the interior bearing wall with the famous saying, “I will gladly pay Tuesday for a hamburger today!”
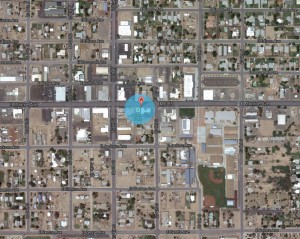
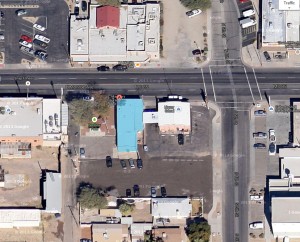
Special thank you to Buckeye Mayor Meck, Council members and Buckeye Main Street Coalition for making this project a reality.
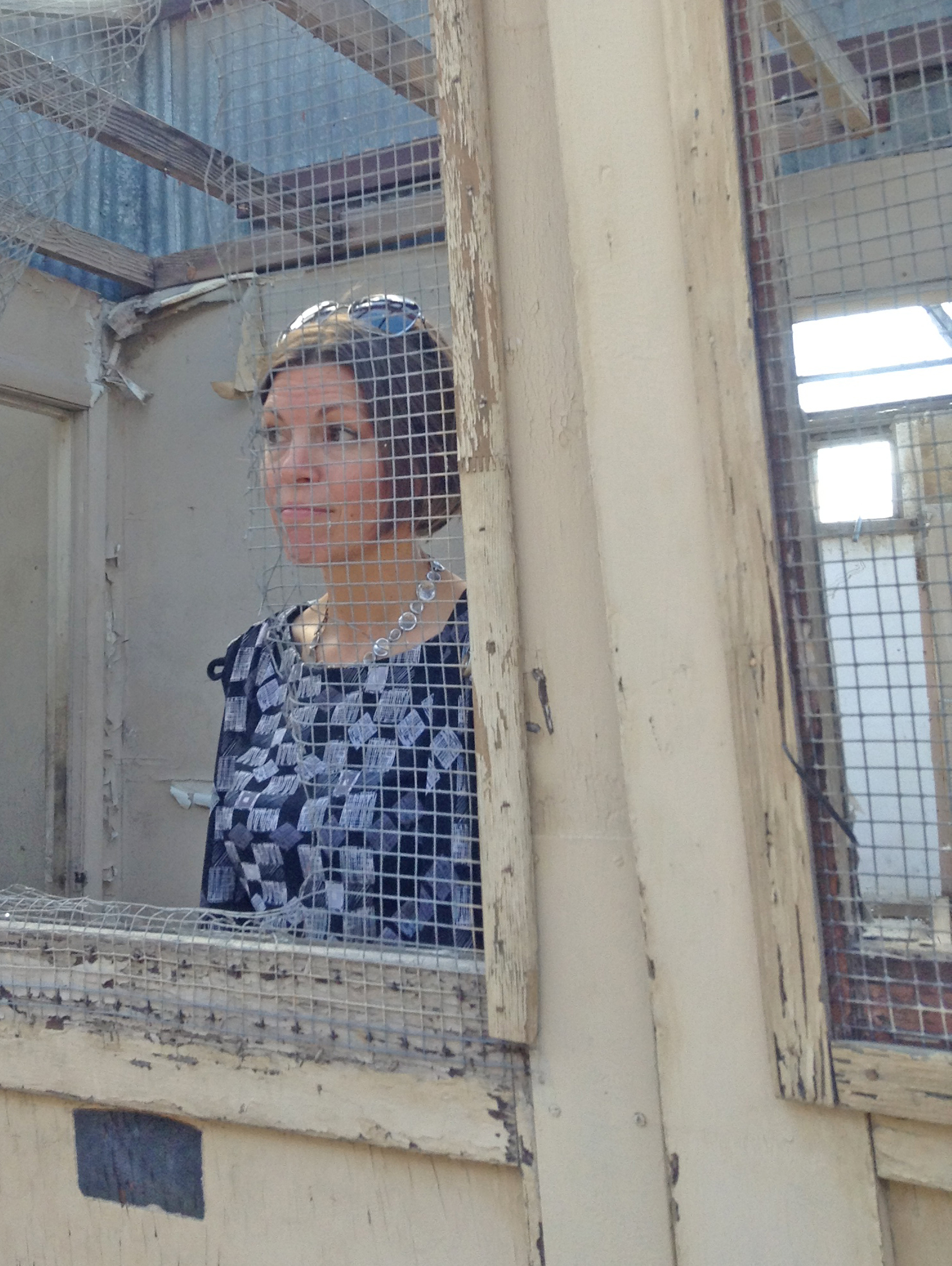
by Lara Serbin | Oct 9, 2013 | Architecture, Blog, Graphics, Planning
Historic Buckeye is starting to shape up in so many ways. Buckeye Main Street Coalition will be working on the Alley along Benbow Veterans Park. This alley is top of the hit list for 2013-2016 Design Initiatives because it is at the epicenter for the latest revitalization efforts. The alley is the artery for Café 25:35 and Benbow Veterans Park which both recently completed new construction efforts. Pedestrians flock to both of these attractions. BMSC wants to see more of this forward moving activity along the main street in Buckeye. The activity is already motivating shop keepers like Sharon Torres of Buckeye Valley News to transform their building facades as well. The ball is rolling and gaining speed.
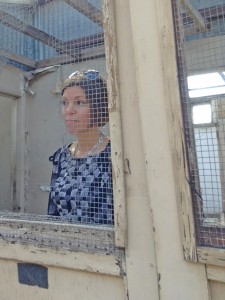
Lara Serbin, photo credit: Sharon Torres, Buckeye Valley News
Torres is currently remodeling the interior of Buckeye Valley News so she can offer Wi Fi, books to read, vintage type writers to play with and a lounge for teens. The interior smelled of fresh paint from the metal shelving being painted next to turn of the century printing presses.
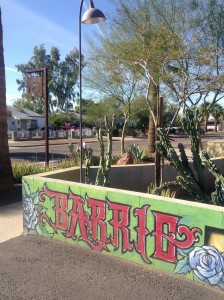

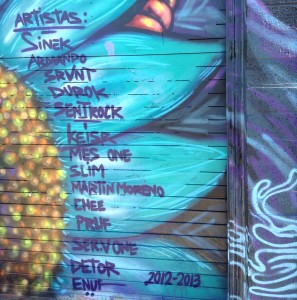
Painted super graphics on the outside of Buckeye Valley News could have huge potential for all pedestrians to feel they have just found a special place on their way to meet a friend for lunch. Torres mentioned how she liked band entertainment in the allies of Denver, Colorado. Sounds like a road trip. There could be outdoor seating, colorful graphics, green and mutli-purpose zones. The super art above is from Barrio Café in Phoenix, Arizona. The art community have taken over the buildings in Phoenix with murals. I have been there several time to take photos. I like how the artistas have a group signature. Torres and many other Buckeye stakeholders would like to see rodeo and historic images of Buckeye. We have to start somewhere and the alley is a good place.
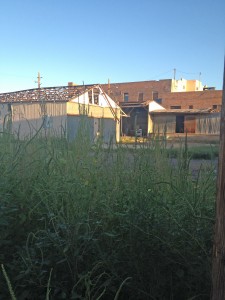
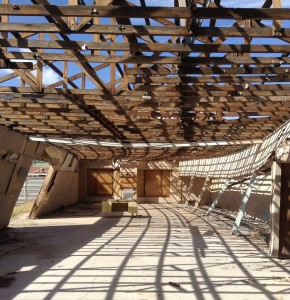
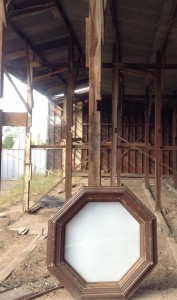
This is a weeded gap entry to the skeletal remains of the old O’Malley Building. I have to say I felt fearful standing under the buckling building today and watching the pigeon find a landing place on the trusses. Boarded up squares are storefront windows facing 4th Street, which is a prominent main street perpendicular to Monroe Avenue. This lot is at the intersection of two infamous Avenues of Buckeye.
Torres has lots of ideas for this desolate lot that she sometimes visits being that it is next door to the Buckeye Valley News. Torres and I both believe in saving as much as we can of downtown Buckeye. Every piece of metal panel, rotted wood and peeled paint has value for future use. Torres would like to see the lot turned into a farmers market. Her ideas were inspirational to me today. It is good to have a friend who understands the value of history and the character it can add for future generations.
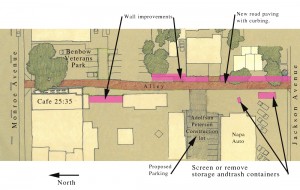
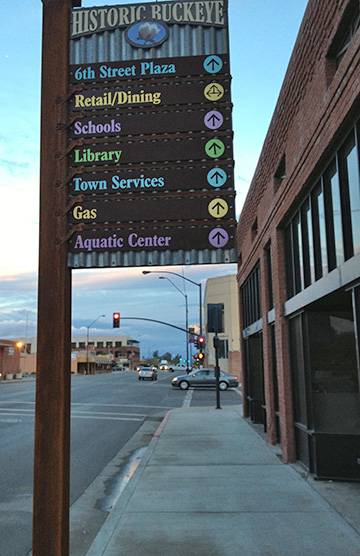
by Lara Serbin | Sep 17, 2013 | Architectural Planning, Architecture, Blog, Planning
I don’t have a signature style, but I do have a signature approach to building projects. I like to pursue projects that I have a fondness for. A few years back I asked myself what I would really like to work on as an architect and I thought of fixing up historic buildings in Buckeye, Arizona. From Serbin Studio it takes about 20 minutes for me to get to historic Buckeye. It makes sense to work in my own community. I feel at home when I am in Buckeye. The people who live in the Town still read the paper and talk to one another daily. When I say talk to each other, I mean talking face to face at the Elk’s Lodge or just in passing at Café 25:35, a local haunt for burgers with names like Palo Verde! Alice Dryer, owner of Dryer Insurance has a penguin figurine collection that would blow you clear to Tonopah. What more could you want in a Town?
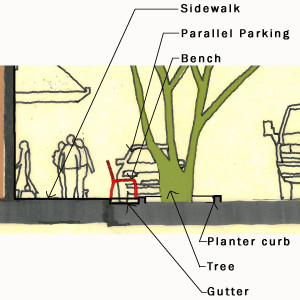
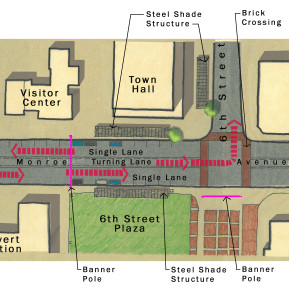
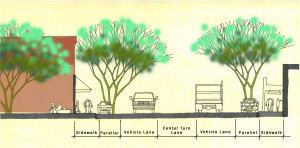
Monroe Street Scape 2013-2014
The Monroe Street Scape project is a collaborative project between Serbin Studio and Buckeye Main Street Coalition. Serbin Studio provided the necessary drawings to convey what the business owners wanted in terms of the most logical placement of trees, banner poles, brick cross walks and side walk shade structures. This is an ongoing project that will be executed by WC Scoutten in collaboration with Buckeye Main Street Coalition.
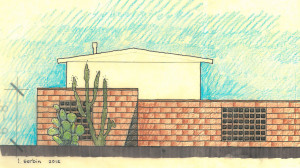
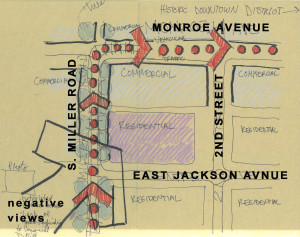
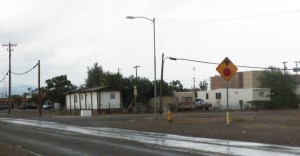
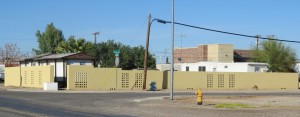
Miller Jackson Gateway 2012
This project started with the Town of Buckeye tapping Buckeye Main Street Coalition to do something about the blight on the N/E corner of Jackson and Miller. Main Street and Serbin Studio provided a wall concept that would allow for partial screening of the trailer park. I mean the roof pitches of the trailers really weren’t so bad if the base was cleaned up with a residential scaled wall. The key was to get the height just right…not too tall and not too low. We didn’t want residents to hang laundry over the wall *don’t get any ideas now* but we didn’t want the wall to cover too much. BMSC is not done on this corner, we still want to add native trees and a horse trail.
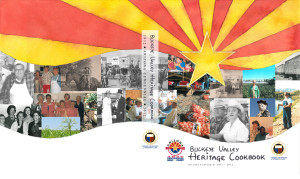
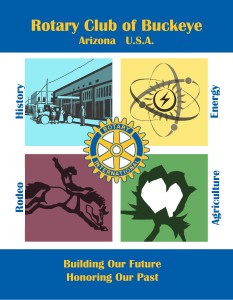
Buckeye Graphics 2012
The Buckeye Women’s Club was talking about creating a cookbook of local recipes for the Arizona Centennial. A standard cover for the Buckeye Valley Heritage Cookbook was being kicked around so I offered to help them out with creating something that would be more custom made. All the photos used on the cover were carefully selected by Pat Rovey and Verlyne Meck. Serbin Studio did the watercolor sun and composed the graphics in photoshop. Rotary Club of Buckeye needed a new image for their trading banner. Lara Serbin worked with Charlene Powers *it was all Charlene’s idea* to create the four quadrants that represent Buckeye’s major industries that keeps Buckeye Open For Business.
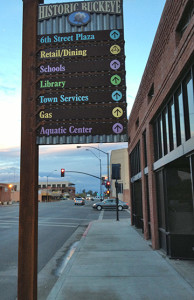
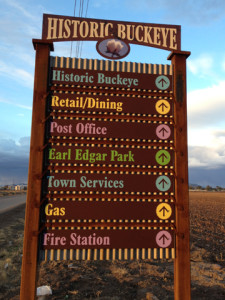
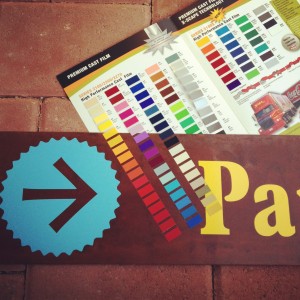
Wayfinding Signage 2012-2013
Buckeye Main Street Coalition and Serbin Studio was involved in the design of the Wayfinding signage posts that cover Monroe Avenue and Miller Avenue in down town Buckeye. WC Scoutten was the engineer and Motivational Systems constructed the monuments for the Town of Buckeye. The signs help direct visitors to the local attractions with colorful arrows against a dark rustic metal shingle sign. The corrugated panels are a throw back to the local cotton gin construction materials.
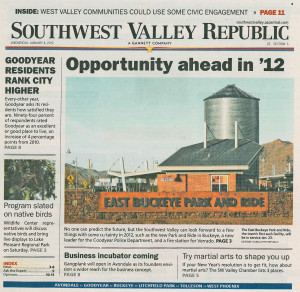
East Buckeye Park and Ride 2012
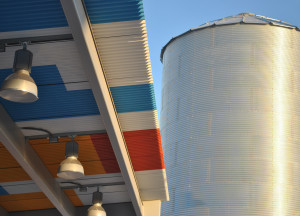
East Buckeye Park and Ride 2011-2012
Serbin Studio was the architect of record for this Town of Buckeye public project. W.C. Scoutten was the engineer for the project and Hunter Construction was the contractor. The project includes plenty of parking structure canopies so you can leave your car in the shade while taking the bus to a far flung destination. It is a connector for transit situated along Interstate 10 and Jackrabbit Road. You can see it from the freeway if you look for the shining galvanized silo that anchors the site.
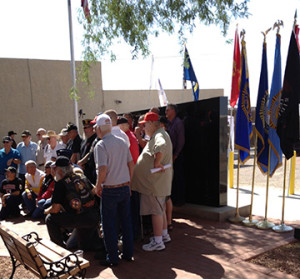
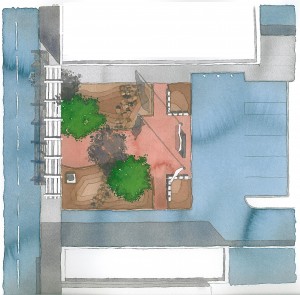
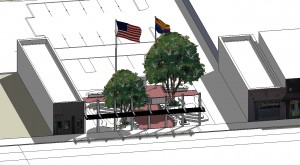
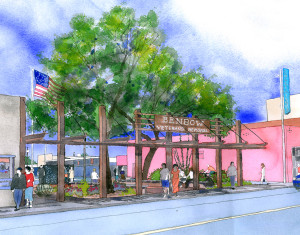
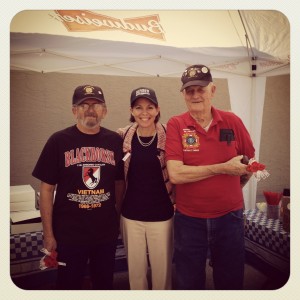
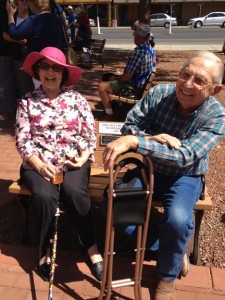
Benbow Veterans Park 2011-2012
This was the first project I worked collaboratively with Buckeye Main Street Coalition. It is a park dedicated to the fallen military and civil officers of Buckeye, Arizona. The original memorial wall was situated at the Buckeye Police Precinct on South Apache Road. The wall was in bad shape and out of the public foot traffic on Main Street. BMSC transformed the historic Sidewalk Park to Benbow Veterans Park with a new memorial wall in black polished granite and benches for public events like Veterans Day. Since the groundbreaking ceremony in 2012 many people visit the park daily to chill out under the huge mesquite shade trees and talk to Frank.
Jimmy Mack…all this time I thought it was Jimmy Back. Now I can sleep.





















































