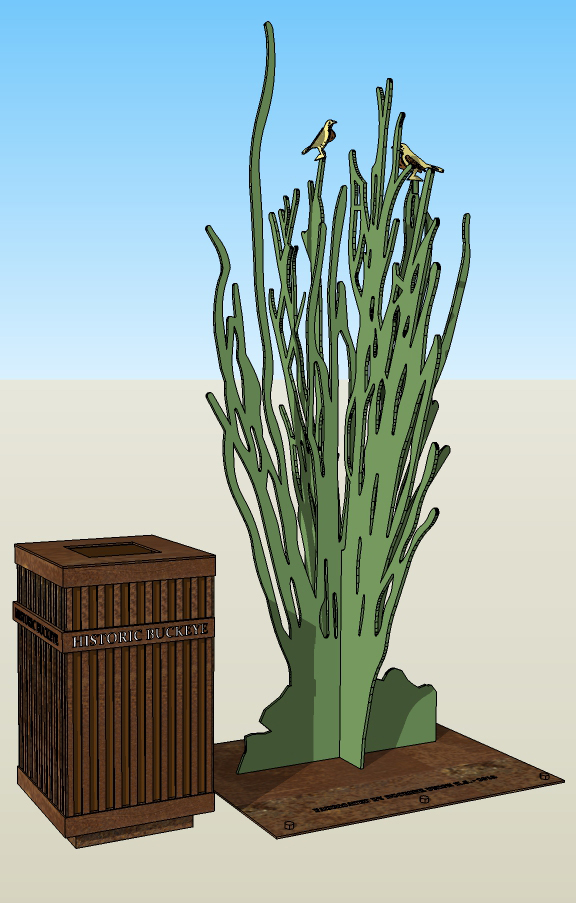
by Jeff Serbin | Jun 15, 2018 | Blog, Collaboration, Graphics, phoenix architects, public art, sculpture, Uncategorized
Frequently, Serbin Studio gets pulled away from the design of commercial building to design Public art. Whether designing a building or a sculpture, a similar process is involved. Conceptual design of various renditions are created for the Buckeye Main Street Coalition (entity in charge of creating the art), once a direction is selected, construction documentation is developed. The plans created are submitted to the city for permitting.
The art is a continuation of the sculptures found in Downtown Buckeye previously designed, fabricated and installed near Buckeye City Hall. That originally involved 4 sculptures that included a tractor, a cowboy roper, a cowgirl barrel racer and a cotton boll. www.serbinstudio.com/public-works/
Art Description
This projects consist of sculptures fabricated from sheets of steel. The prior sculptures were slightly larger and required their own footings. This time, our design intent was to design sculptures that would not require the expense of a large concrete footing. Two of the sculptures are 8′ tall so the effect known as Cantilever – “rigid structural element, such as a beam or a plate, anchored at one end” created a requirement for the sculptures to be stiff enough to allow for bending forces created from the occasional monsoon wind gust. This pushed the steel thickness to 3/4″.
A 4′ X 8′ sheet of steel at 3/4″ thick is approx. 1K LBS. This created another fabrication challenge. Fabrication, maneuvering them around the shop and shop fabrication or cutting of the steel. Once the sculptures were cut, powder coating would wrap the steel in the desired color.
The location of the sculptures are at 4th street and Monroe in Downtown Historic Buckeye. If you know the history of Buckeye, this intersection was the main cross streets of a Town that was the thoroughfare from downtown Phoenix to San Diego up to the early 1970’s. Now I-10 bypasses this quite town, but recently, the town is in its early stages of revival.
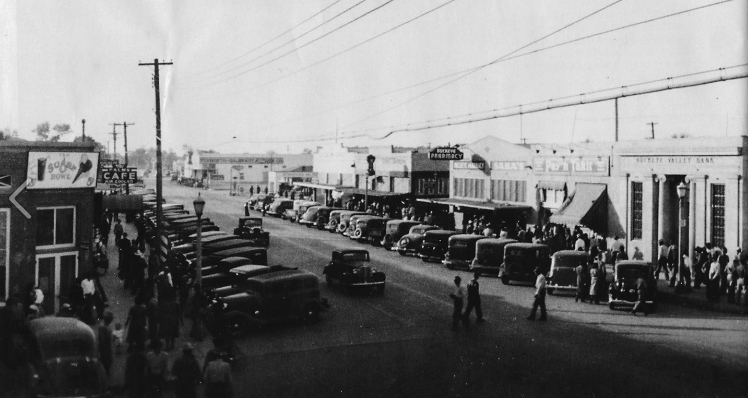
Downtown Buckeye in the 1930’s. It was a busy time back then.
The sculptures are located at the 4 corners of Monroe and 4th street. They reference the local fauna and flora of Arizona.
The Saguaro and ocotillo are going to be fabricated by the Arizona Corrections. The Barrel and Prickly cactus will be fabricated by the Buckeye High School Metal shop.
Art Presentation Graphics
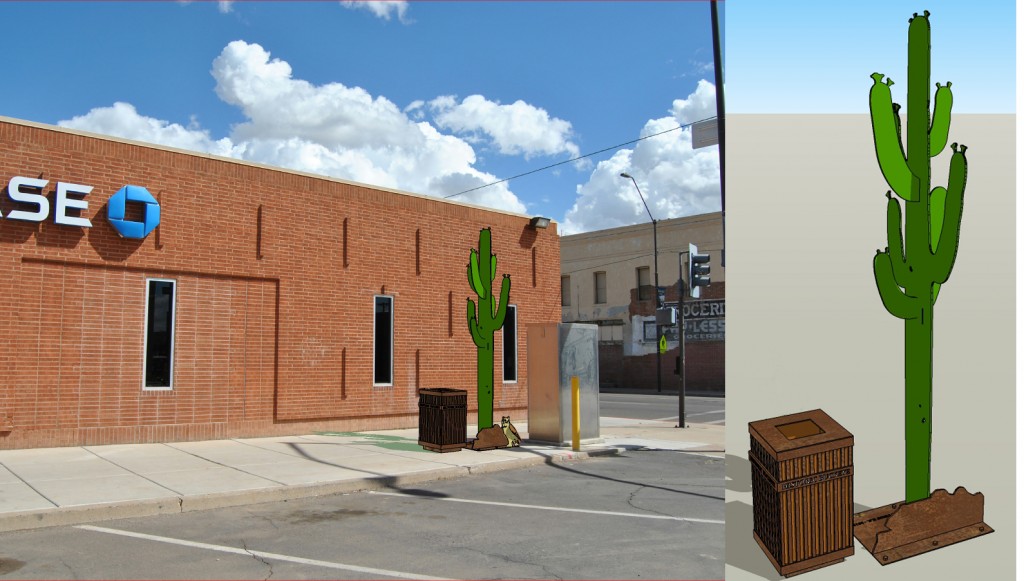
Saguaro located at Northeast corner of Monroe and 4th Street
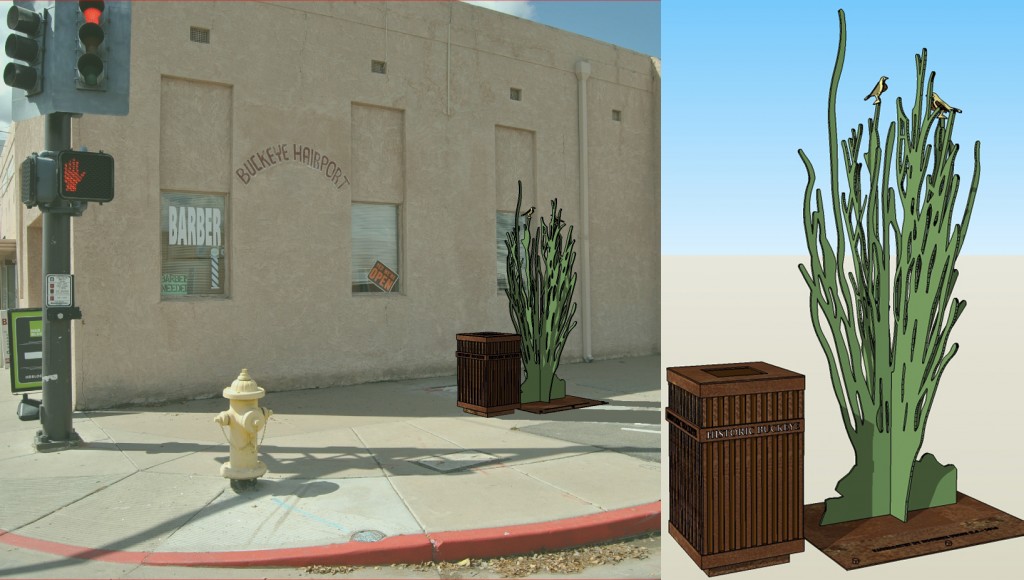
ocotillo located at NorthWest corner of Monroe and 4th Street
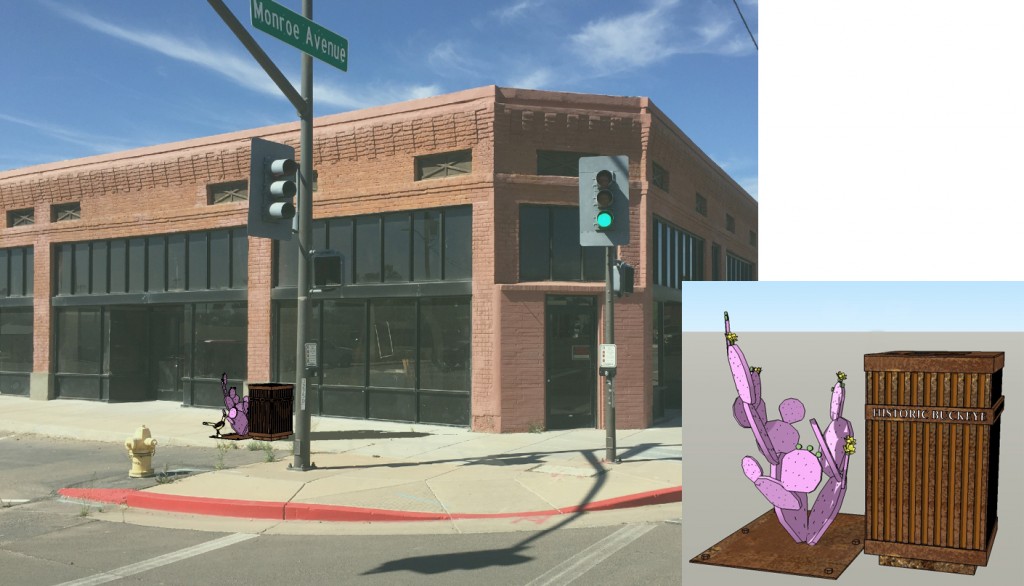
Prickly Pear located at SouthWest corner of Monroe and 4th Street
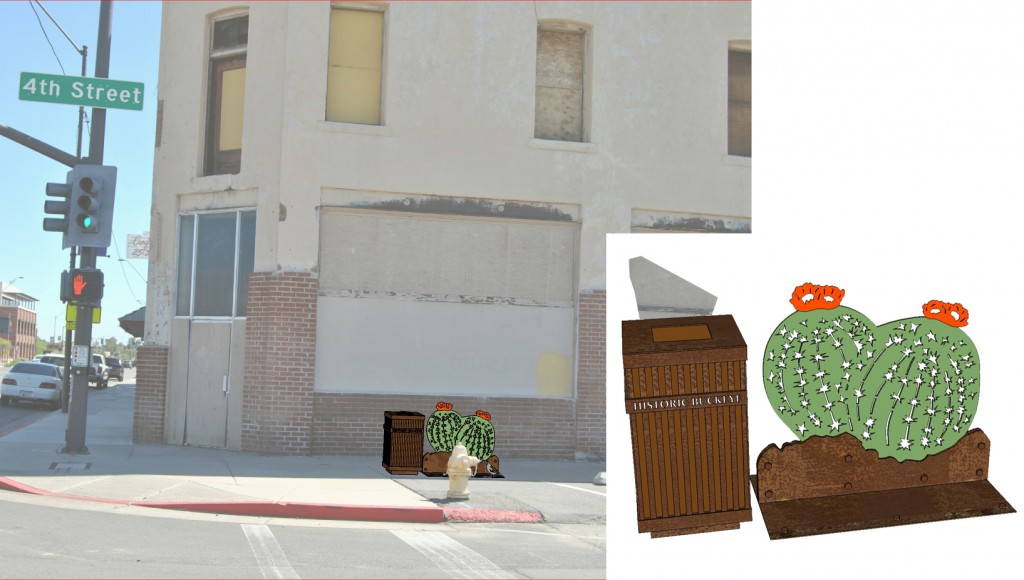
Barrel Cactus located at Southeast corner of Monroe and 4th Street
Looking forward to more Public Art in downtown Buckeye.
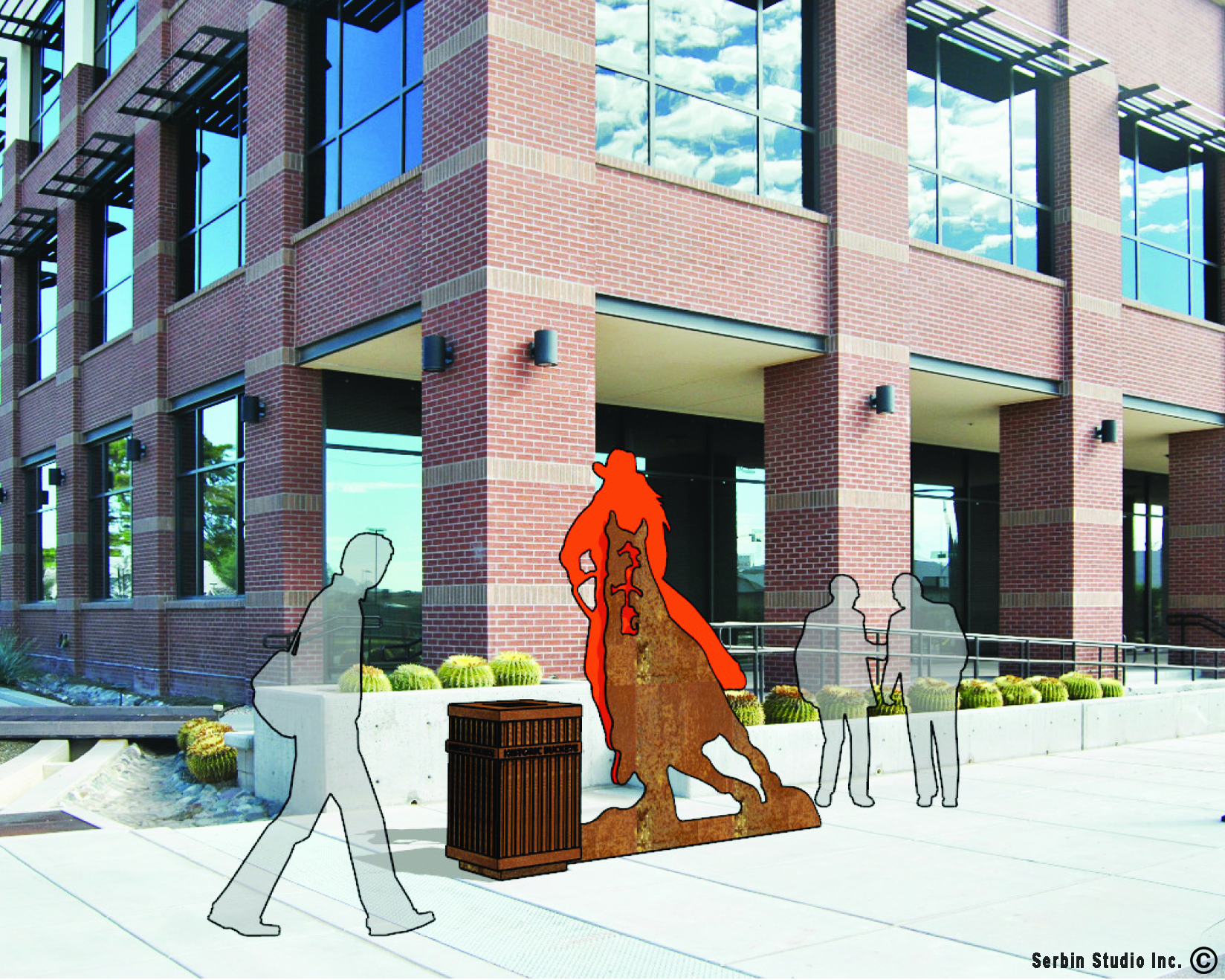
by Jeff Serbin | Mar 9, 2016 | Architecture, Blog, Graphics, Uncategorized
City of Buckeye downtown is growing and becoming more vibrant and a bit of art is on its way. The Buckeye Mainstreet Coalition is working on a project to incorporate art to the Historic Downtown. The art also incorporates trash receptacles. We have seen adding trash receptacles has cleaned up areas of the downtown as evident at Benbow Park. The sculptures are located along Monroe near 6th street.
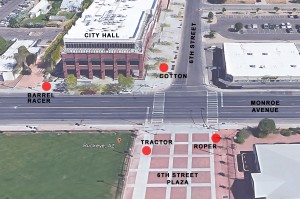
Buckeye Public Art Aerial
With the collaboration of many folks, Charlene Powers of Powers Leavitt Insurance, a longtime resident, local business owner and Buckeye Coalition Board Member for the initial concept, Lara Serbin of Serbin Studio, Design Chair for the Buckeye Coalition, for the design, detailing, permitting and project coordination. Hondo Jimenez from the Buckeye Union High School to assist on constructability and ultimately fabrication and installation of the steel sculptures using local High School talent. The local corrections facility for the design and fabrication of the trash receptacles. The City of Buckeye for providing a portion of the funding through the Economic Development Catalyst Grant Program.
The project consists of 4 sculptures of varying sizes and colors. They are constructed of 3/8″ thick steel. Portions will be allowed to have a rust patina finish while other pieces will be powder coated. They will be permanently anchored into new concrete footings around city sidewalks.
TRACTOR
The largest piece is a tractor to symbolize the influence of farming upon the local community. A great photo opportunity is coming so get your cameras ready. It will stand over 8′ tall and have a powder coated green finish to reflect the influence of John Deere tractors.
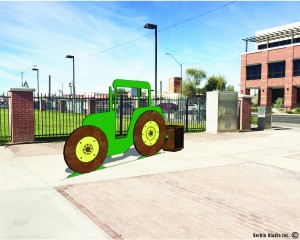
Buckeye Public Art Tractor
BARREL RACER
If you have been to a Buckeye Rodeo, you will have seen the NASCAR of horse racing. Women race around barrels on horseback as fast as the equine can take them without knocking the barrel’s over. This sculpture symbolizes a cowgirl racing around City Hall and incorporates the City of Buckeye ‘Orange’ into the sculpture.
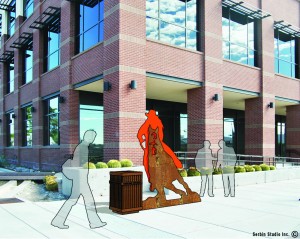
Buckeye Public Art Barrel Racer
ROPER
At rodeo’s and farms across Buckeye, roping can be seen to round up the stray cattle upon the ranch. This sculpture symbolizes the work of the cowboy wrangling up the trash in Downtown Buckeye.
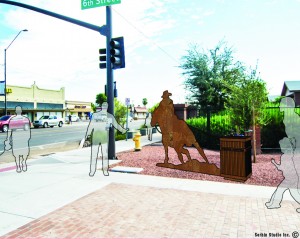
Buckeye Public Art Roper
COTTON
Cotton has been grown in the Buckeye Valley since the early 1900’s. This cotton boll, yet larger than life, symbolizes this important industry which helped put Buckeye on the map.
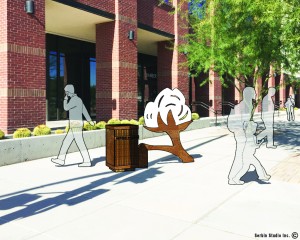
Buckeye Public Art Cotton Boll
This project is just the beginning for more art to be interwoven into the Historic Buckeye fabric. The project is to be completed by early summer of 2016.
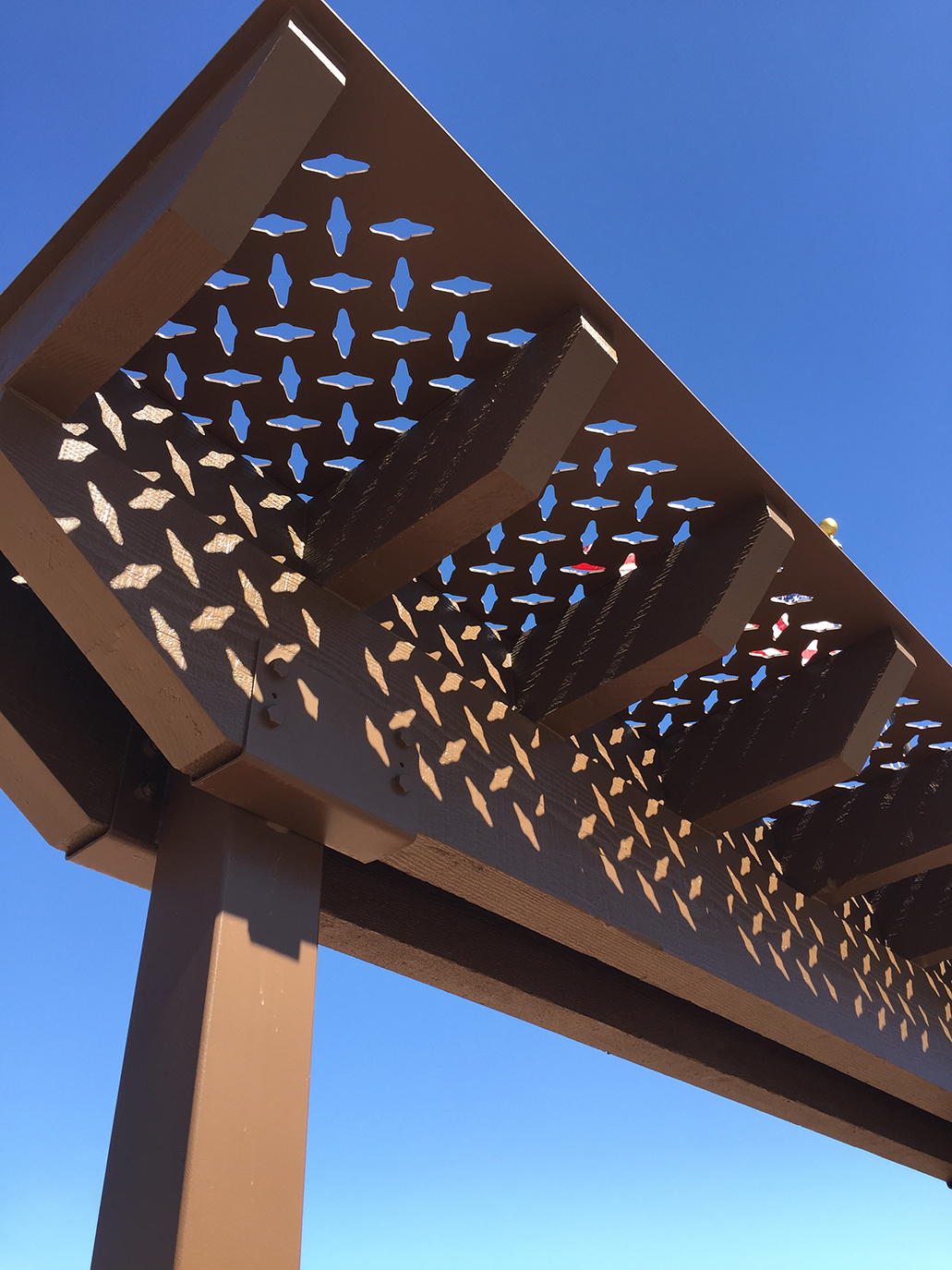
by Jeff Serbin | Jul 10, 2015 | Architectural Planning, Architecture, Blog, Collaboration, Commercial Architecture, Graphics, Interiors, Planning, Uncategorized
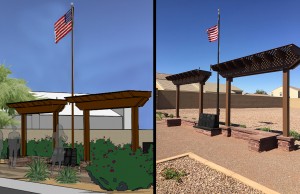
First Responders Memorial Plaza Concept to Reality
Shortly after June 2013, we received a call from the homeowner’s association at Riata West. They had just witnessed a tragedy that occurred in Yarnell where 19Granite Mountain Hot Shots died while fighting a forest fire. About a year later,Serbin Studio Inc. began working on the design for the monument which essentially was what we call a pocket park, a small parcel of land within Riata West in Buckeye, Az.
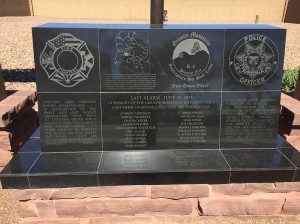
First Responder Memorial Plaza
The property area is about 20′ to 15′ wide (tapered site) and 100′ long. However by the time we removed driveway access areas, building setbacks, utility corridors, and other constraints, we were left with an area of approximately 6′ to 3′ wide (tapered) and 40′ long. Not much to work with when you want the plaza to consist of a monument, shade structure, a flag pole, some walking surface to gather and permanent stone seating. We also took a budget conscious approach to design.
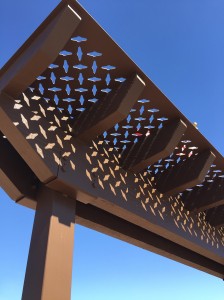
First Responder Water Jet Steel shade Canopy
The structures are made with: local Prescott stone coming from the Dunbar Stone (symbolic to Yarnell area), the main structure of pine wood (reflecting to the forest), a metal shade canopy element that has cut outs referencing diamond plate used on fire trucks and engraved black marble for the monument graphics. Local Designers (Serbin Studio) and contractors (Rounds Construction) along with the support of our client Riata West Homeowner Association President (John Wayne Anderson) & City Property Manager (Jo Jordan), made the project a success.
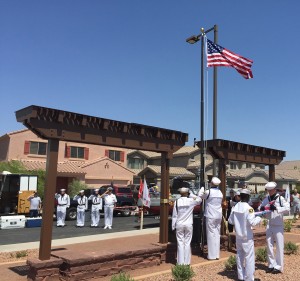
First Responder Memorial Plaza Event – June 30, 2015
To top it all off, the Grand Opening occurred on June 30, 2015, 2 years from the date of the fire and in attendance was the Mayor of Buckeye Jackie Meck, Secretary of State Michelle Reagan, our state Sheriff Joe Arpaio, several Buckeye Council members, the chief of Buckeye Police and several officers, the chief of the Buckeye Fire Department and many firemen, Members of the Buffalo Soldiers, Sea Cadets, VFW, Aurora the Bald Eagle, some local newspapers and news stations and many Buckeye and Arizona residents.
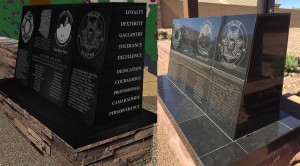
First Responders Memorial (Concept to Reality)
The monument was designed to honor First Responders (Fire, Police, National Guard, Army, Air Force, Navy, Marines, EMS, Coast Guard etc.) who have lost their lives while protecting the citizens of Arizona and beyond but also to honor those currently protecting us around our great State of Arizona.
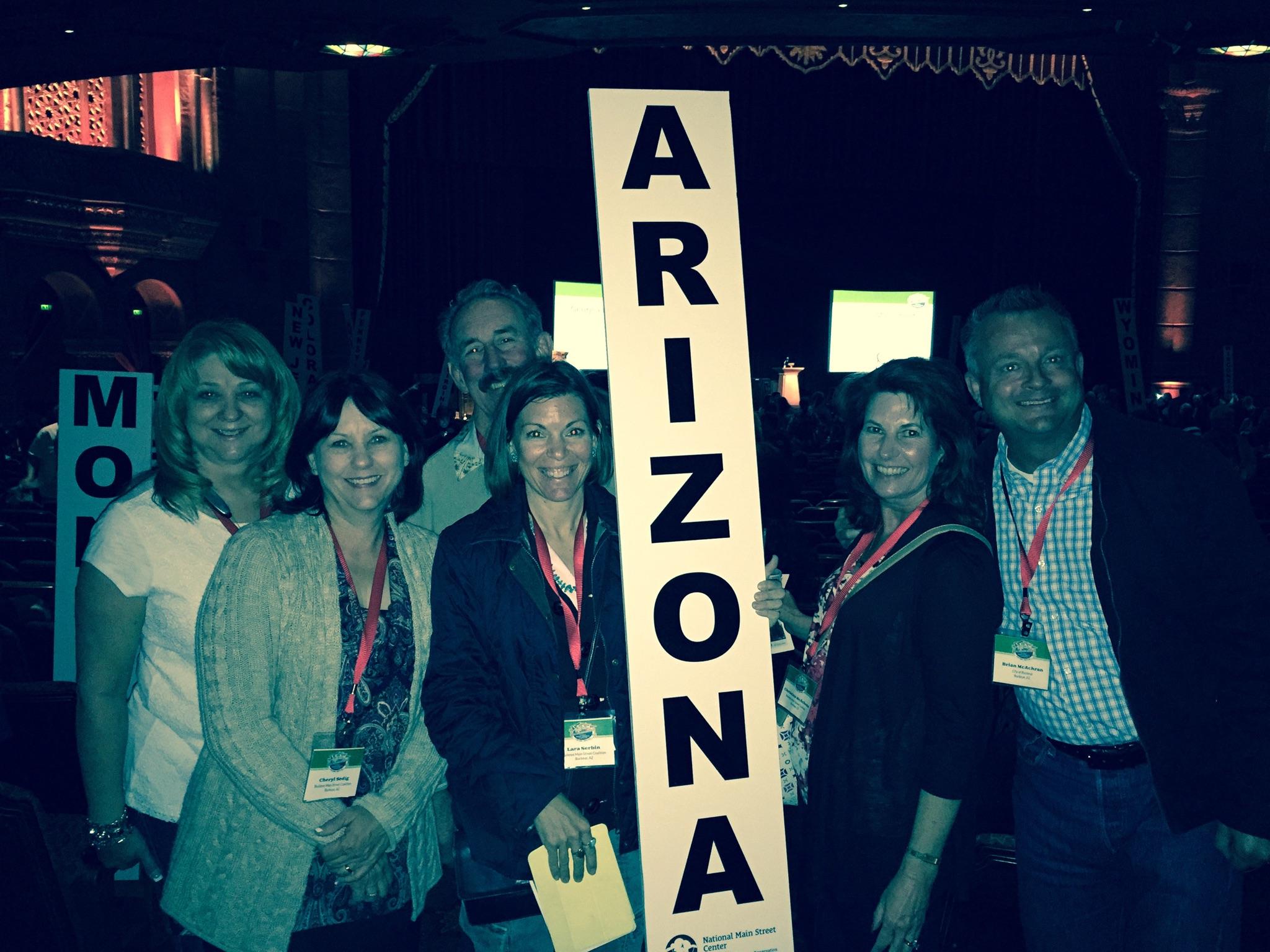
by Lara Serbin | Apr 7, 2015 | Architectural Planning, Architecture, Blog, Collaboration, Graphics, Interiors, Planning
By: Lara Serbin, Buckeye Main Street Coalition
Last month was the National Main Streets Conference in Atlanta, Georgia. The Buckeye Main Street Coalition members Jay Broadbent, Charlene Powers, Brian and Kristi McAchran and Lara Serbin were fortunate to attend this important event. We had many opportunities to talk to others who are doing similar events, facade improvements and fundraising. We wanted a different perspective on how to improve historic downtown Buckeye. March 30 through April 1st was packed with learning sessions at the Omni Hotel. Below are some of the sessions offered:
The Museum on Main Street: The Smithsonian Comes to Town
A Rule Breakers Guide to Accessible, Sustainable and Economical Brick Streetscapes
Understanding Today’s Sponsors, Matching their expectations to your needs
People Power: Engaging Your Community Members
Activating Space with Community Partnerships
Defining value in down town festivals and events
Crowdfunding for Public Spaces and Community Places
Mobile Workshops explored downtown districts located in and around Atlanta. City staff, City Managers, Main Street volunteers and business owners took us on walking tours and explained lessons learned regarding revitalization. There are so many lessons and creative ideas that came out of these tours. Meeting other Main Street members was a significant way to affirm or re-examine how we do things. We went to Atlanta to make our downtown Buckeye better.
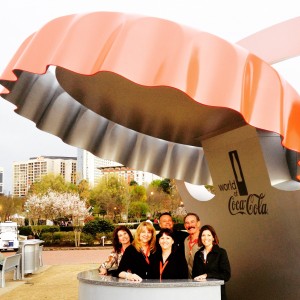
Buckeye Main Street Coalition at Coca Cola
Atlanta: Historic Downtown Tour
This tour was led by Paul Hammock, Director of Education at the Atlanta Preservation Center. He took us to Five Points, Grant Park and Martin Luther King National Monument. He pointed out the wall of mega buildings dividing circulation. Many historic buildings have been demolished. As with any well developed urban core there have been preservation losses and few wins. He took us to a 1950’s parking structure where the Victorian Kimball House Hotel the most beautiful hotel in Atlanta used to stand.
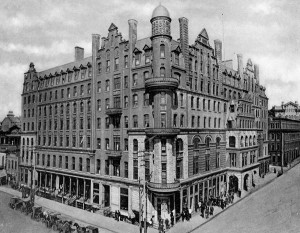
Kimball House Hotel Atlanta
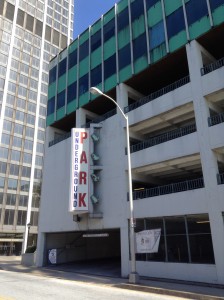
1950’s Parking Structure replaced Kimball House
The biggest win for the city of Atlanta is the Fox Theatre saved by the wrecking ball by the local citizens. A 1928 lavish theater house with Egyptian and Moorish style interior, halls for dining and outdoor roof decks.
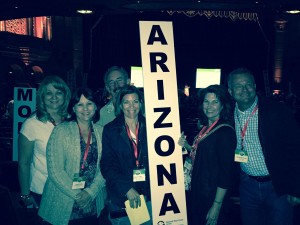
Opening Ceremony Atlanta
The Opening Plenary Session took place at the Fox Theatre and Buckeye Main Street Coalition held the Arizona sign proudly! The most memorable stop was Grant Park, a mile south of downtown. The Atlanta Preservation Center purchased Atlanta’s most significant and endangered house in Atlanta, the antebellum Lemuel P. Grant Mansion. Back in the day this house was king of the hill with acres of cotton. Now the single story is shoe horned among historic homes. Inside the spaces there are artifacts like stair stringers propped up against the exposed thick walls resembling rammed earth walls of the southwest. Before Atlanta Preservation bought this place it looked like a Roman ruin with no roof and nature taking over. This building restoration gives gave me great hope for the Buckeye Historic Courthouse and Jail that is in such need of stabilization.
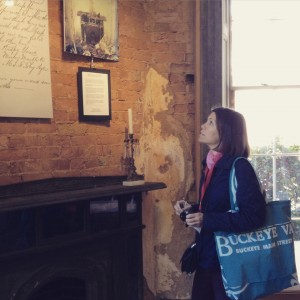
Lara Serbin at Atlanta Preservation Center
The original wood panel flank the tall window openings. The last stop in the city core was the Martin Luther King National Monument Landmark. Several city blocks are reserved for a museum, crypt, visitor center and the Ebenezer Baptist Church.
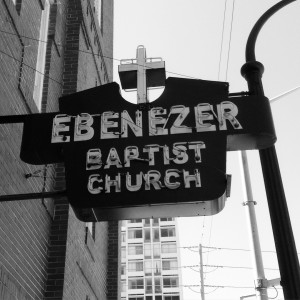
Martin Luther King National Monument
I sat in the church pew and listened to Dr. King to rest from taking photos. The space had a simple interior and intricate stained glass. It was a sacred space well cared for.
Tactical Urbanism: 10 Ways to Restore Your Downtown for $500 or Less
In between the mobile tours there were educational workshops. A huge drop cloth, stack of wood pallets and tools told me this was a hands-on 3 hour course. There were 10 different Tactical Urbanism projects happening simultaneously.
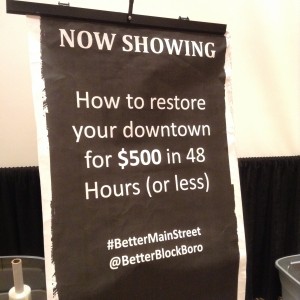
Tactical Urbanism Work Session
Volunteers were asked to build things like a flower display and adirondack chair from wood pallets. Even though a lot of it was staged like a cooking show on Food Network, it held my attention. While volunteers were constructing, cutting and bolting the mediator was fielding questions like how to not get in trouble with the highway department after tagging bicycle symbols on downtown streets.
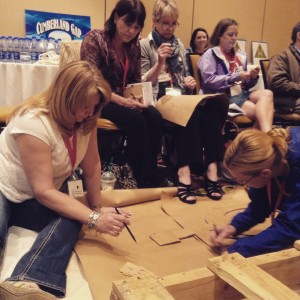
Charlene Powers and Cheryl Sedig at Tactical Urbanism Work Session
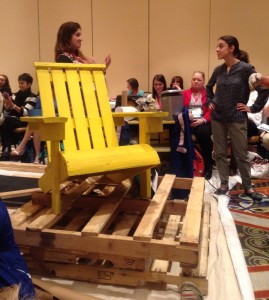
Making an adirondack chair out of wood pallets
Maybe that is how most of us want to learn now, with chaos. At the end of 3 hours the teams had constructed a “Parklet”, chairs set on top of a raised platform with movie screen backdrop. I think most folks on Main Street organizations are finding ways to get their projects completed lighter, quicker and cheaper. I walked away with ideas on how to make future workshops in downtown Buckeye more interactive and fun.
Monroe: Creating a Downtown Destination through Local Investors Tour
The road that leads to Monroe is flanked with grand mansions of the cotton era. Monroe has its dark stories of segregated mass lynching in 1946 and current poverty, but they acknowledge their past honestly and embrace agrarian roots with pride. The historic downtown is vibrant with stores like Buckles Hardware, Little Italy’s Peppino’s Pizzaria and Rinse Bath & Body.
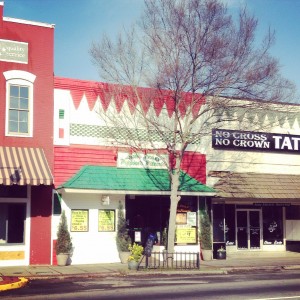
Monroe, GA historic downtown
City officials, Main Street volunteers and buildings owners were there to greet us at The Wayfarer Music Hall a community space to lease. Lemonade, ginger cookies, vase of flowers and goodie bags made me realize the impact of hospitality. The owner of the building was there, she was a Monroe native and had rehabilitated the 1910 building into a vital community event center in the historic corridor. The first floor she leases out for events like rehearsal wedding dinners. A second entrance opens to a flight of narrow wood stairs leading to The Wayfarer Hotel.
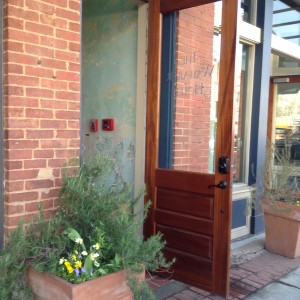
The Wayfarer Hotel
The Hotel is self sufficient without check in or full time staff. The walls have exposed brick and original plaster. Even the coffee bar is a shared space.
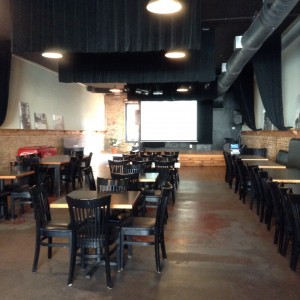
The Wayfarer Music Hall
She kept the improvements to the interior simple by only carving out what was necessary like a 3 compartment sink, hand wash station, ADA restroom and lockbox. Made me think of Buckeye and how we could so use a space like this to host events. It is a sign of the times to create a space that has an open ended use.
Keep Marching On with Faith, Hope and Love. Dr. Martin Luther King
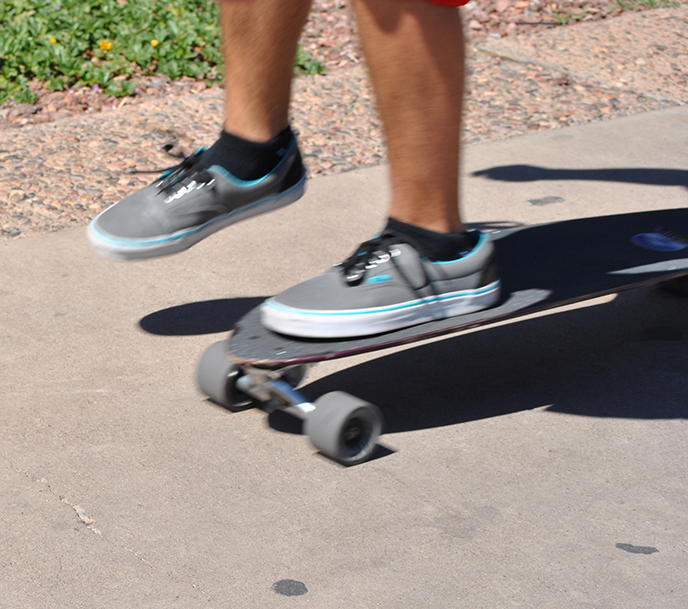
by Jeff Serbin | Feb 26, 2015 | Architectural Planning, Architecture, Blog, Collaboration, Graphics, Interiors, Planning, Uncategorized
“A small effort made towards completion of a much larger task”
What about Bob? (1991) Comedy staring Bill Murray. (Movie Clip)
Dave Ramsey’s – “Baby steps into financial freedom”. I need some of this.
UrbanDictionary.com “To make progress on something in small increments”
ONE GIANT LEAP FOR MANKIND
All around us, we see giants like Apple announcing $1.7 Billion in European projects or closer to home in Arizona $2 Billion over 10 years on a Data Center in Mesa. Tesla is building a battery plant costing upwards of $4 Billion. I have to admit that I do salivate over working on a project for a client like Apple. Apple, you can call me anytime you want.
The $2 Billion dollar data center is said to have ~150 employees once in operation with many people driving by without any clue really what goes on inside. They are important facilities and do bring large amounts of revenue, but the impact on our immediate daily activities are directly minimal. I suppose they do help our computers and phones search quicker, but just like turning on a light bulb, most of us don’t fully understand how the electricity comes from power station to that bulb.
I have worked on projects costing many millions of $ with large multi-billion dollar companies, so I know the drill. The projects within these large facilities have a factor of speed and complexity which is very exciting. Some are hush hush while others are news worthy. But working on small projects has its complexities and gratification as well. ITS LIKE PLANTING A SEED.
The large projects are like giants taking large steps, but what about those small projects which feel immaterial.
Those small projects are for some, BABY STEPS. They can influence and have huge impacts upon its users and people who pass on by.
THAT’S ONE SMALL STEP FOR A MAN
In a smaller city, building projects may not take up an entire city block or involve Billions of dollars to complete, but those projects have a big impact because metaphorically, that ocean is much smaller and the fish appear only bigger.
Working on historical downtown revitalization projects feel like BABY STEPS. For example, adding a dozen or so trees to a main street in Buckeye feels insignificant to many, but just wait until those trees mature and provide shade and beauty to downtown. We have just planted a seed.
We have just planted another seed in Buckeye, the improvement to the facade at the Carniceria Taqueria or the landscape courtyard improvements at Millstone Cafe in Downtown Buckeye. Yes these are small moves in the overall scheme of things, but think of the influences it will have on other business owners to update their properties after they see the success it has brought. The seeds are only beginning to sprout.
Sometimes we all need to take BABY STEPS to get the momentum flowing in the right direction.
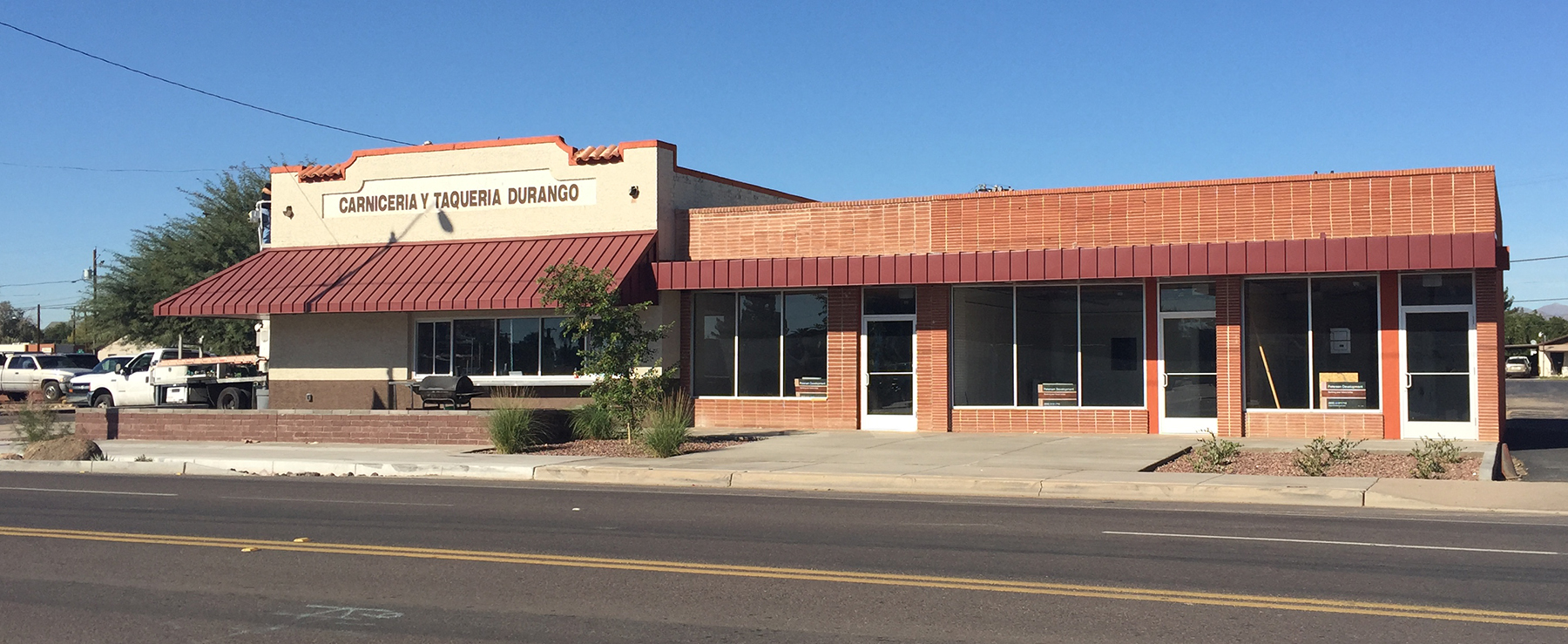
by Jeff Serbin | Feb 24, 2015 | Architectural Planning, Architecture, Blog, Collaboration, Commercial Architecture, Graphics, Interiors, Planning, Uncategorized
On January 1, 2014 the Town of Buckeye in Western Maricopa County became a City. Over a year has come and gone and becoming a City is a big responsibility and the residences in Buckeye are stepping up to the challenge. Late last year, the City of Buckeye provided a Grant (catalyst) to assist business owners to improve its cache of buildings to attract more business.
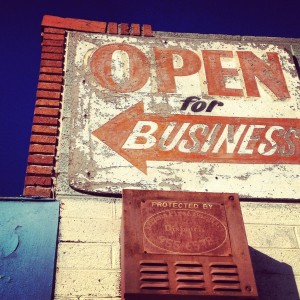
Buckeye is open for business
We are seeing allot of excitement coming in the near future from the recently awarded projects. We are all Chomping at the bit just like first settlers who must have watched with excitement as the waters flowed down the Buckeye Canal system in 1907.
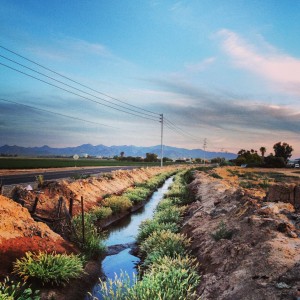
Buckeye canal
Serbin Studio’s involvement on the Buckeye Main Street Coalition, we take pride of assisting business owners in many ways. Whether it’s educating others how important it is for your business presence to communicate to the public, whether its your web presence or physical storefront, we have been working on our design muscles.
Downtown Buckeye along Monroe has a collection of historic buildings (OK they aren’t actually on the historic register), but they do have history. Buckeye wants to preserve and improve upon what stock we have. Just like a cowboy trying to stay on the horse a little bit longer, we are all working on improving how we do things.
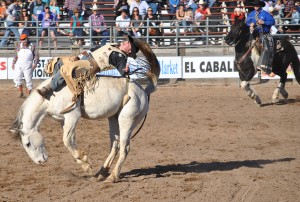
Buckeye Rodeo
The Carniceria Y Taqueraa Durango resides in one building in the heart of downtown Buckeye. Located a stones throw from City Hall and Buckeye Valley Chamber, a portion of it currently sits vacant. It is begging for some TLC to inspire others to occupy and utilize it. Late December 2014, a design was proposed by Serbin Studio to the City of Buckeye Council and was approved.
Serbin Studio is currently developing the design and providing the necessary details so it is a successful build.
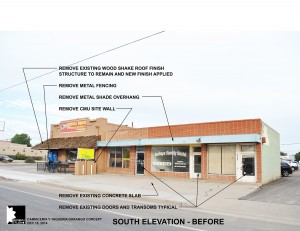
Carniceria before
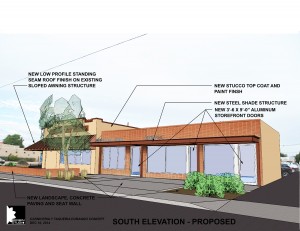
Carniceria after
As Mayor Meck states, Buckeye is truly open for business.





































