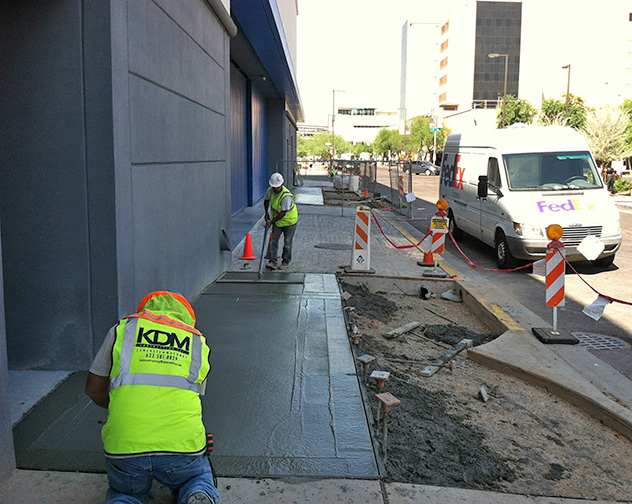
by Lara Serbin | Aug 22, 2013 | Architectural Planning, Architecture, Blog, Collaboration, Data Center Design, Planning
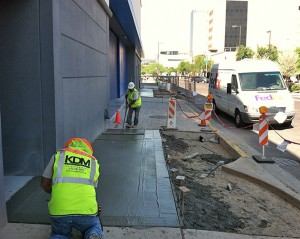
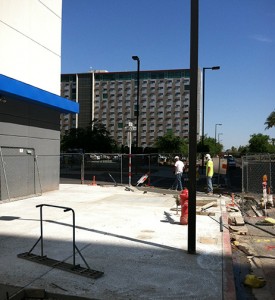
In 2010, Digital Realty, a world wide data center company completed an exterior upgrade on a local Phoenix landmark building. The building was built in 1947 for the Arizona Republic and then bought in late 90’s by Sterling [now I/O], and purchased by it’s current owners, Digital Realty in 2006. Isn’t is interesting that the building was built for a newspaper printing company with steady news on paper and now it has digital data constantly flowing in through colorful cables. This is Jeffrey’s post, but I had to add that.
On a hot May Day back in 2012, Gary and I took a walk around the building. It is located smack in the middle of downtown Phoenix, bounded by major streets named after past Presidents. We have Van Buren on the South side, Polk on the North and 1st and 2nd streets frame its East and West boundaries. As we walked the exterior, Gary pointed out sidewalks with various finishes, irregular cut sandstone (cheesy Southwest), salmon colored concrete (making you hungry), and grey concrete (exciting). It had been butchered throughout the years to allow for utilities to enter the building, feeding it power, water and data.
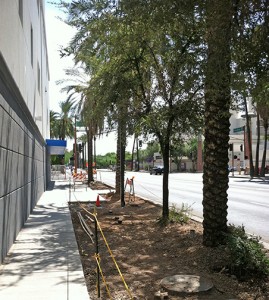
We both agreed something needed to be done to bring the sidewalks up to the sleek elegance of the recent exterior building make over including new texturing, paint, lighting and signage. We both knew the City would expect something in return for upgrading sidewalks. Did they want our first child?
In a long extensive back and forth tennis rally, working with the City of Phoenix Streets Department, Economic Development, we came to an agreement on new LED street lighting, with a resolution to who was to install and pay for this extra expense that we did not anticipate or plan to cover.
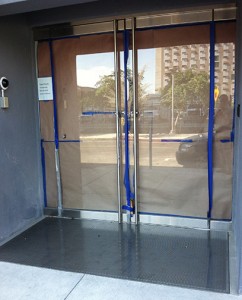
The project is now in final stages of completion. Sidewalks have been pulverized into small pieces, removed and replaced with new shiny, ok actually dull grey concrete which compliments the Grey Digital exterior and matches the City of Phoenix standard sidewalks. The new plants add a touch of green. Digital Realty exterior upgrade at 120 East Van Buren will be complete.
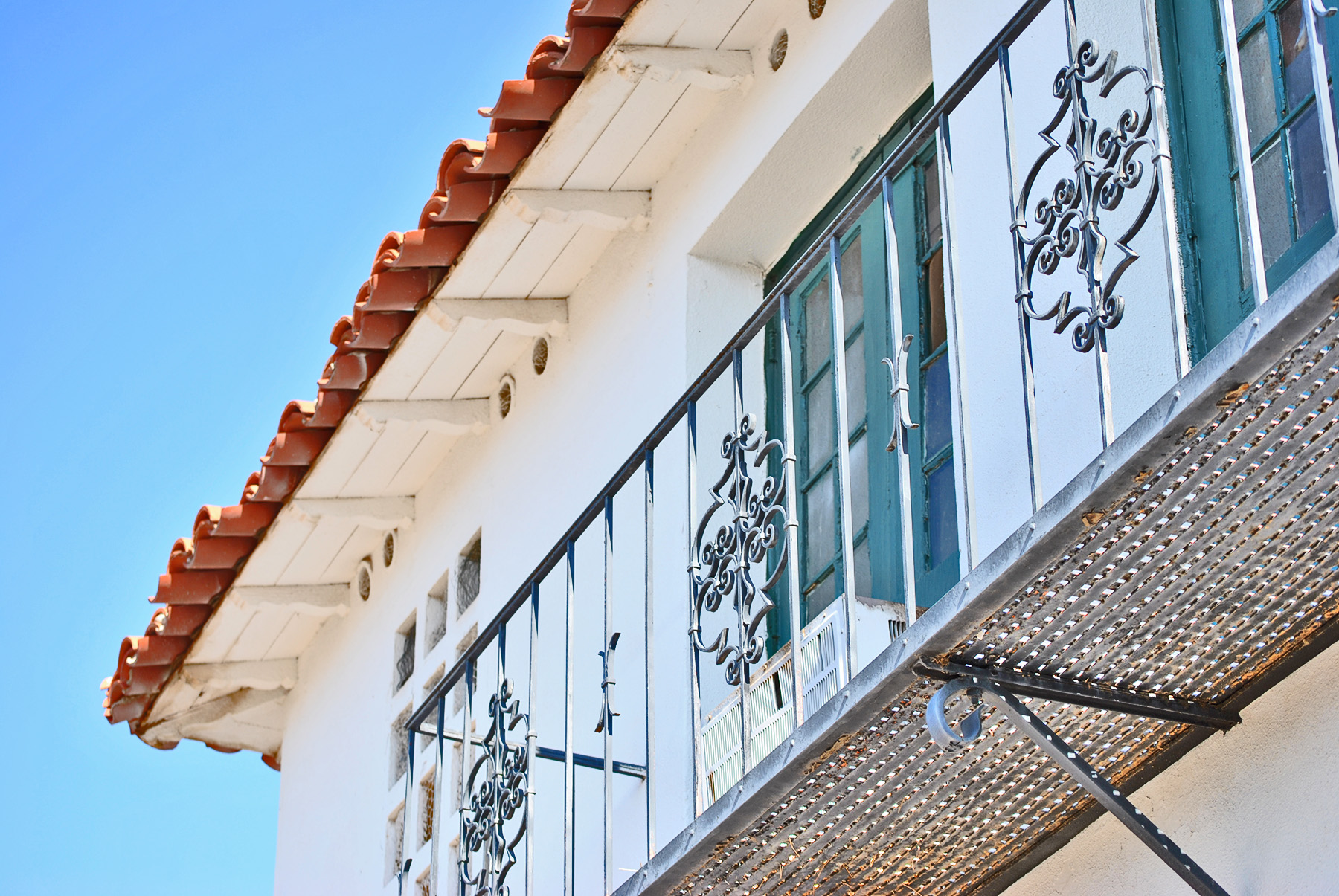
by Lara Serbin | Aug 16, 2013 | Architectural Planning, Architecture, Blog
Buckeye, Arizona is a fast growing Town located about 45 minutes west of down town Phoenix. Serbin Studio’s is minutes away from historic Buckeye so we spend a lot of time in Buckeye. One of Buckeye’s long standing traditions is funerals. Buckeye is a tight knit community where people recall going to kindergarten with their accountant or meeting their future husband when they were 5 years old at a garden party. I have been around long enough to know that funerals are big social events in Buckeye. Today, I showed up on the wrong Friday for a funeral but it turned out great because I took photos of the 1928 Spanish Colonial Ganley’s Buckeye Funeral Home. Could you just see me with my big camera taking photos of the building with everyone standing outside being all respectful. I got all my photos out of my system for next Friday. I was lucky to be able to chat with the owner Phil Ganley who is the second generation of Ganley’s Buckeye Funeral Home. While he was moving a casket out of his suburban at 9:00am in the morning at the corner of Baseline Road and Central Boulevard I asked him if I could take some photos of his building.
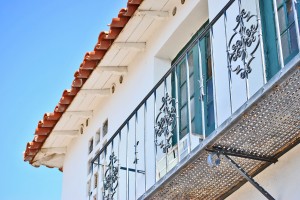
During the late 1920’s this building was part of an expansive idea to create an upscale town called Valencia just north of the train tracks and Buckeye Canal. The Miller Cattle Company was the developer who surveyed the land and commissioned this building to serve as a retail anchor. When the Ganleys moved to Buckeye in 1939 they occupied this building which was built with retail in mind originally, but the Great Depression created a change in direction. Phil explained that when he was a boy the family lived on the second floor and he would stand on the balcony in the photo above and look at the southern mountain range with down town Buckeye in the foreground. Ganley remembered nothing being around this building when he was a kid. He would ride his bike into down town Buckeye to see what was going on.
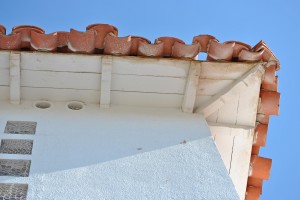
The building has been well preserved and still has charming detail. Indigo and terra cotta ceramic tile was a sustainable choice for the base of the arched storefront. The stucco is smooth and reminds me of Andalusian architecture of Spain the way it is scallops cut outs adorn openings. The white stucco contrasts with the vintage terra cotta roof tiles. The doors and window frames are original wood frame and maintained with many layers of teal paint. I did take a peek through the corner window. I was standing under a petite black metal light fixture where a bird had made a nest in the cage like housing. The white lace curtains seemed they had been drawn back for hundreds of years. Faded floral wall paper, pastel wood trim and vinyl squares made up the interior finish. I could imagine someone named Joy or Marty arranging a floral arrangement in front of the reach in cooler. Thanks to the Ganleys this classic building is still in operation and continues to creates an elegant place for local families to gather and pay their respect to ones who have died. With the help of my book Buckeye The First 100 Years 1888-1988 I can safely say that when this book was published in 1988, “Of the approximately five thousand people in the three cemeteries, he (Phil’s father, Paul Ganley) has buried at least four thousand of them during his 47 years in Buckeye.”. If you want to see some great examples of sustainable architecture take a visit to Buckeye, Arizona.
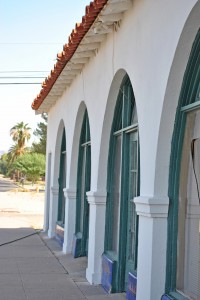
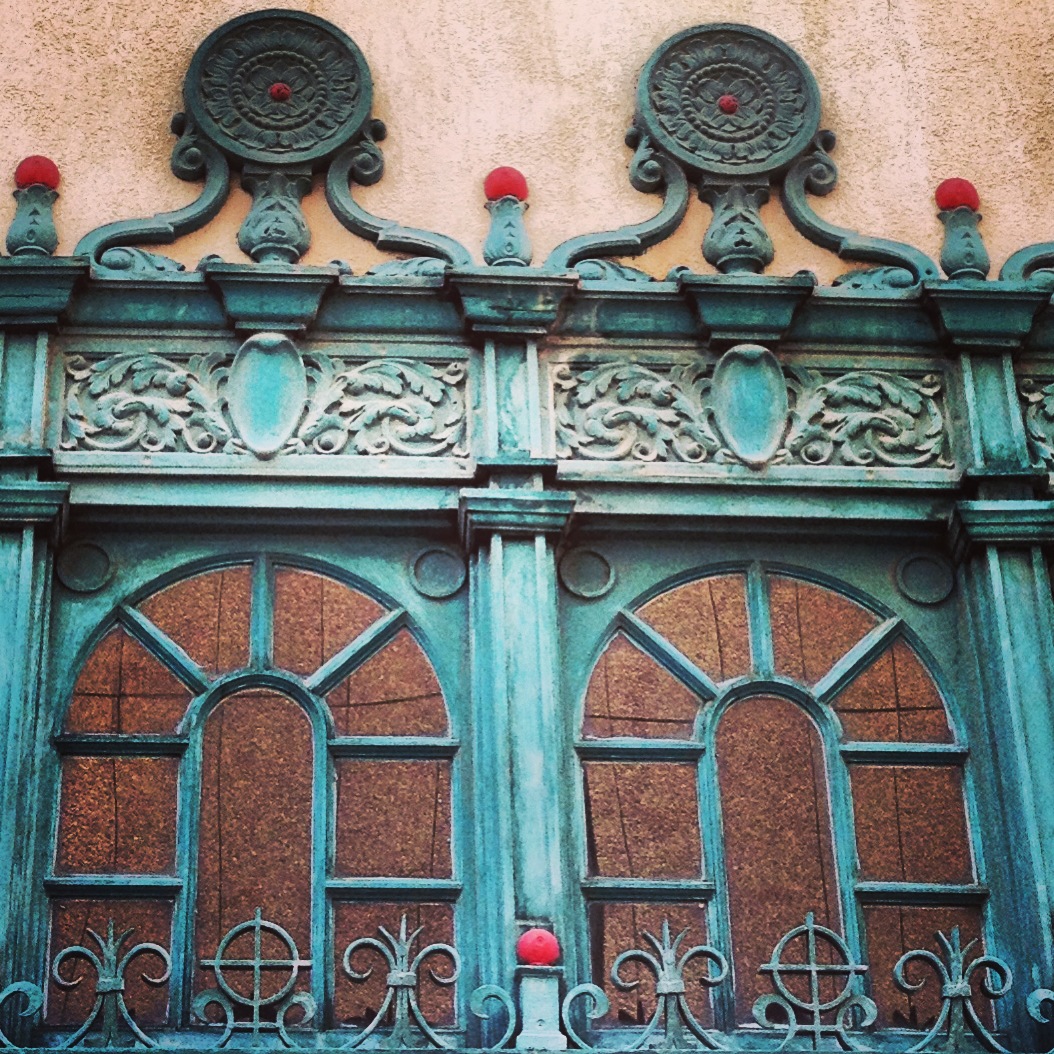
by Lara Serbin | Aug 8, 2013 | Architectural Planning, Architecture, Blog, Interiors, Planning
Here at Serbin Studio we like historic architecture. I was in downtown Phoenix a couple weeks ago and went inside the historic Luhrs Tower. Just for fun. It was the art-deco elevator door detail, the ornately painted ceiling beams and round button chandelier that enticed me to climb up the tight stair case that was behind the elevators. The finishes were consistent on all floors and walls so I had no sense of differentiation per floor.
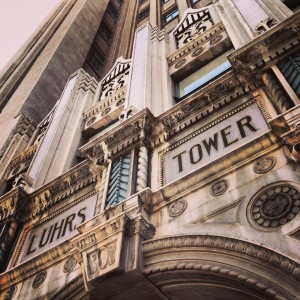
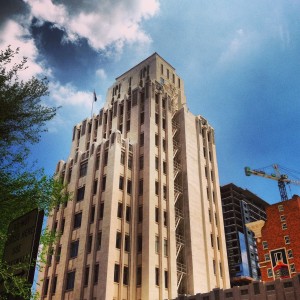
At the top of each stair landing was a restroom either Men or Women alternating every other floor. The co-workers must have had a tight knit social environment rubbing shoulders walking the stairs and waiting for the coast to clear until exiting the restroom. The drinking fountains are original and so tiny that potted plants have taken residency. One of the landings had a functioning office reception. A few framed vintage Life Magazine covers were equally spaced behind a dark wooden desk. I was surprised a gum chewing receptionist wearing a polka dot dress hiding spectators under the desk didn’t look up at me. You must understand this building is an icon situated in the down town core of Phoenix, Arizona. As a German immigrant, George H.N. Luhrs came to Phoenix in 1878 and commissioned the art-deco Luhrs Tower in 1929. It has a sibling, The Luhrs Building, a block away on Central Avenue and Jefferson Street.
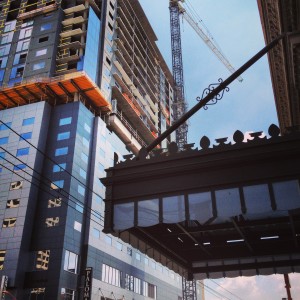
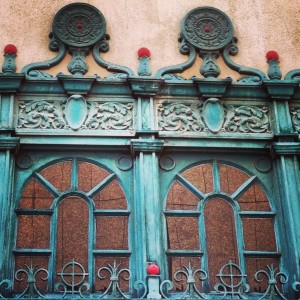
With new city center projects erupting these days, I believe that it is important to preserve what history we do have in Phoenix. The photo above on the left is what I like to see. The complex fussy detail against the sleek gray panels of the high rise in construction. The building skin on the gray modern building sheds all unnecessary detail, it is about efficiency for the height of the structure. The detail on the metal and glass canopy of The Luhrs Building is closer to the eye so it has more detail, it was modern for it’s time.
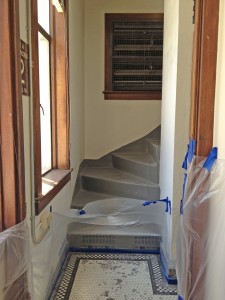

The upper double digit floors had the most current construction activity. Simple renovations like replacing deteriorated window and door frames with mahogany to match the existing finish the interior throughout. I loved the restroom doors too even though they practically opened out into the stair enclosure. Who paints gold leaf letters on glass anymore, and that “O” is too cool.
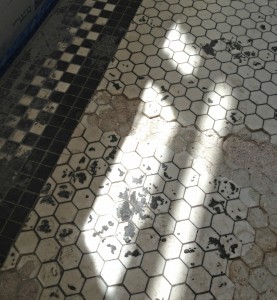
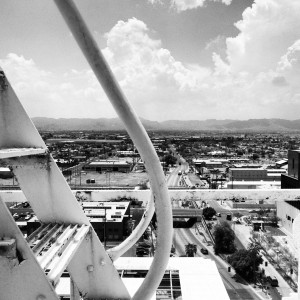
The fish scale black and white tiles are wonderfully decayed. The tiles were being replaced with like replacements. One of the windows in the renovation clutter was left ajar and so I captured the view looking towards South Mountain. This is probably more what it looked like when it was first built. Back in the day, the Luhrs Tower was one of the tallest buildings in downtown Phoenix. I felt great appreciation for the care taker of the Luhrs Tower as I explored as high as I could climb up those marble steps.
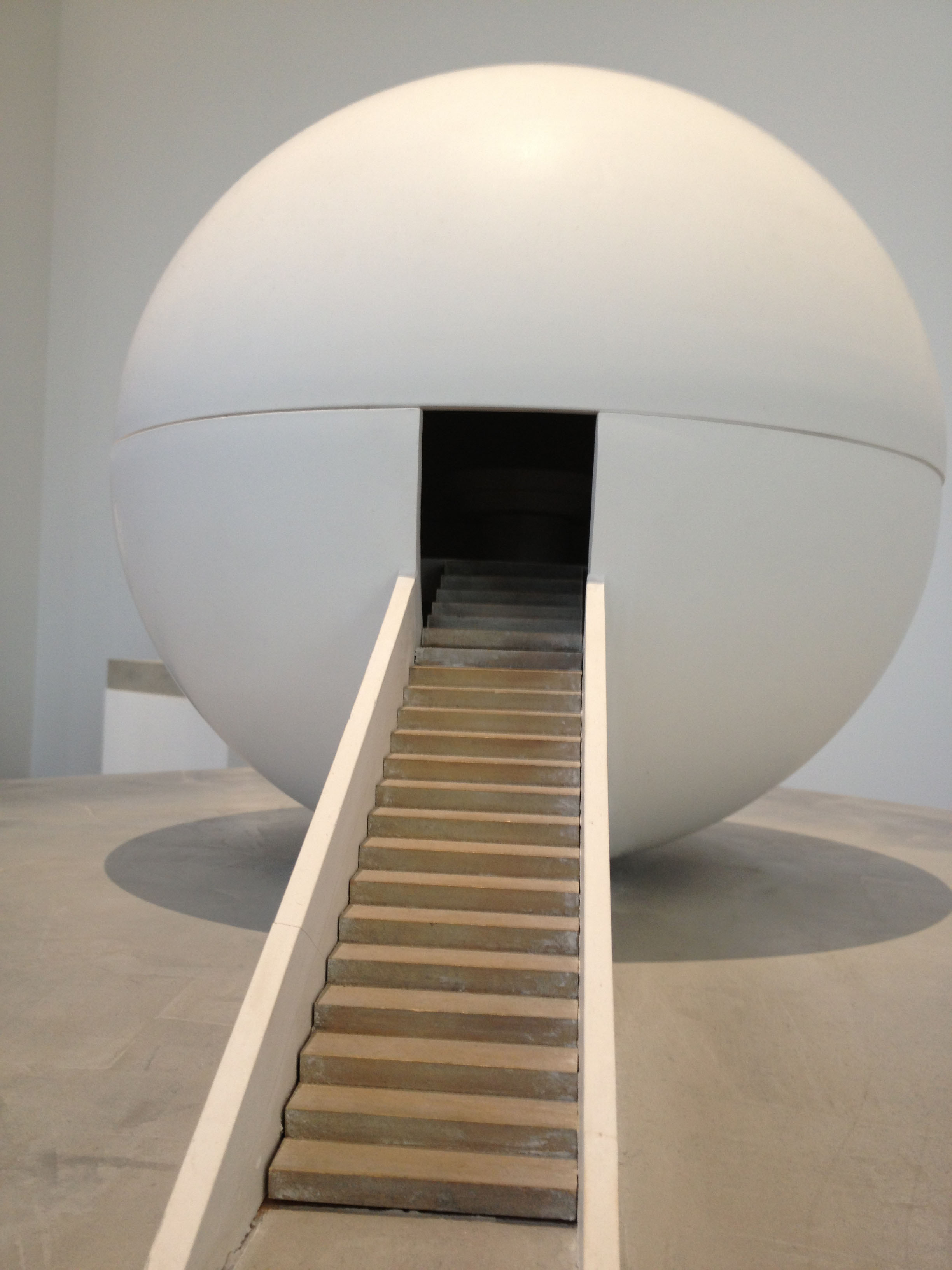
by Lara Serbin | Jul 24, 2013 | Architecture, Blog
The trip to Los Angeles was mostly to see the Retrospective show on James Turrell at the Los Angeles County Museum of Art. I was attracted to the show mainly to experience the hype in Light, Action, The alternate realities of James Turrell by Wil. S. Hylton in the June 16, 2013 New York Times Magazine. Jeffrey has a thing for lighting so I thought it would be fun. A very wise architect told me I needed to know about James Turrell. There are actually 3 different shows in 3 separate museums that Turrell is taking on. The LACMA pieces are obviously ongoing but I am pretty sure he is in Texas for another huge installation at the Museum of Fine Arts, Houston, and then to Manhattan, where is opening a show the Guggenheim. I cherished my tickets I had bought a month earlier, the show was sold out the day I was there.
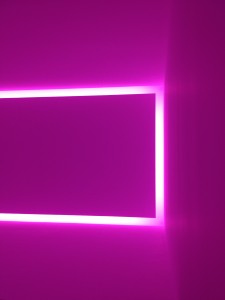
Shallow Space, LACMA, James Turrell
Part I
The best way to take in James Turrell is slowly. There were docents in each of the rooms so security was tight. When I went into the Shallow Space room I was blown away by hot pink light that penetrated my senses. I appreciated Turrell’s finely crafted white plaster benches that folded into the walls like soft whipped meringue. Nothing was left to chance in these tightly organized rooms. Everyone was mostly hushed which was nice. Once I sat for about 12 minutes in Shallow Space the pink light did start to turn whiter. After I was busted for taking the above photo I left Shallow Space and into Cross Corner Construction. My eyes had been conditioned, everything including the walls was avocado green with another hologram in the corner. We asked the docent if the walls were painted green, she said, “No, they are white.” Eventually the green faded to the white plaster. Turrell is clever to play with complimentary colors.
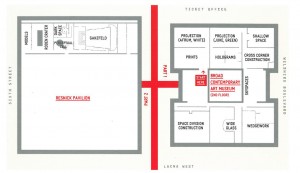
I know this diagram is small. You can enlarge it by clicking on it. This is the floor plan for the exhibit room.
Part II
Naturally I was curious about the Perceptual Cell, the climax of the show and booked solid until January of 2014. The Perceptual Cell is a hollow globe about the size of an SUV. There is a cut out for a drawer about 18 inches by 30 inches. When the drawer is pushed out it is about 6 feet long. There are black carpeted steps up to the drawer with 2 clinical chic docents that facilitate the viewer in laying down on their back in the drawer. I watched the viewer get pushed into the globe. There is a panic button for the viewer inside and a dime sized lookout for the docent. I asked one of the docents what he thought of the Perceptual Cell. He said it was like his eyeball had become one with something like a planetarium Pink Floyd light show. At one point the strobes and lasers were getting so intense he shut his eyes. He went on to say even with closed eyes and using his arm as a shield, he could still see the strobing lights.
Model study found at A Retrospective James Turrell, LACMA. Kind of reminds me of the Perceptual Cell.
Dark Space was awesome. In this exhibit I was instructed to hold onto the wall railing and walk down a dark hallway that had 2 bends in it to black out the light from the waiting area. With each 90 degree turn it got darker. I held onto Jeffrey’s shirt so I wouldn’t run into a wall. Once we got to the end it was a matter of feeling my way to the fixed seating. I was giggling because it was so ridicoulsly dark that I felt out of control and a little freaked out. I thought some dragon was going to come up and breath fire on me or something. I was instructed to just look ahead. It was nice to have Jeffrey there on the other stool to say, “Hey, did you see that? While sitting for the required 15 minutes very weird things started to happen. For one, I had to intentionally blink because I didn’t believe my eyes were open in the blackness, but they were open. It was the same blackness with my eyes closed as it was with my eyes open. I could visually feel my brain trying to find what it needed to see. It didn’t take long for a soft peach light to appear, trust me…Jeffrey saw it too. The peach light would flutter a bit like a fuzzy distant apparition trying to complete itself. For me, the apparition was trying to complete itself but the darkness kept clipping the sides. As I emerged from the darkness, the light in the sanctuary was blinding! I spoke with another docent about other viewers experiences in Dark Space. She heard all kinds of crazy stories of course. They probably saw Elvis. I asked her if there was indeed a soft peach light source in the room and she said no. She said that the only thing that was in the room was a painted circle of white on the far back viewing wall which is in complete darkness. It was awesome to watch my eye and brain work at perceiving something that wasn’t there. Or was it?
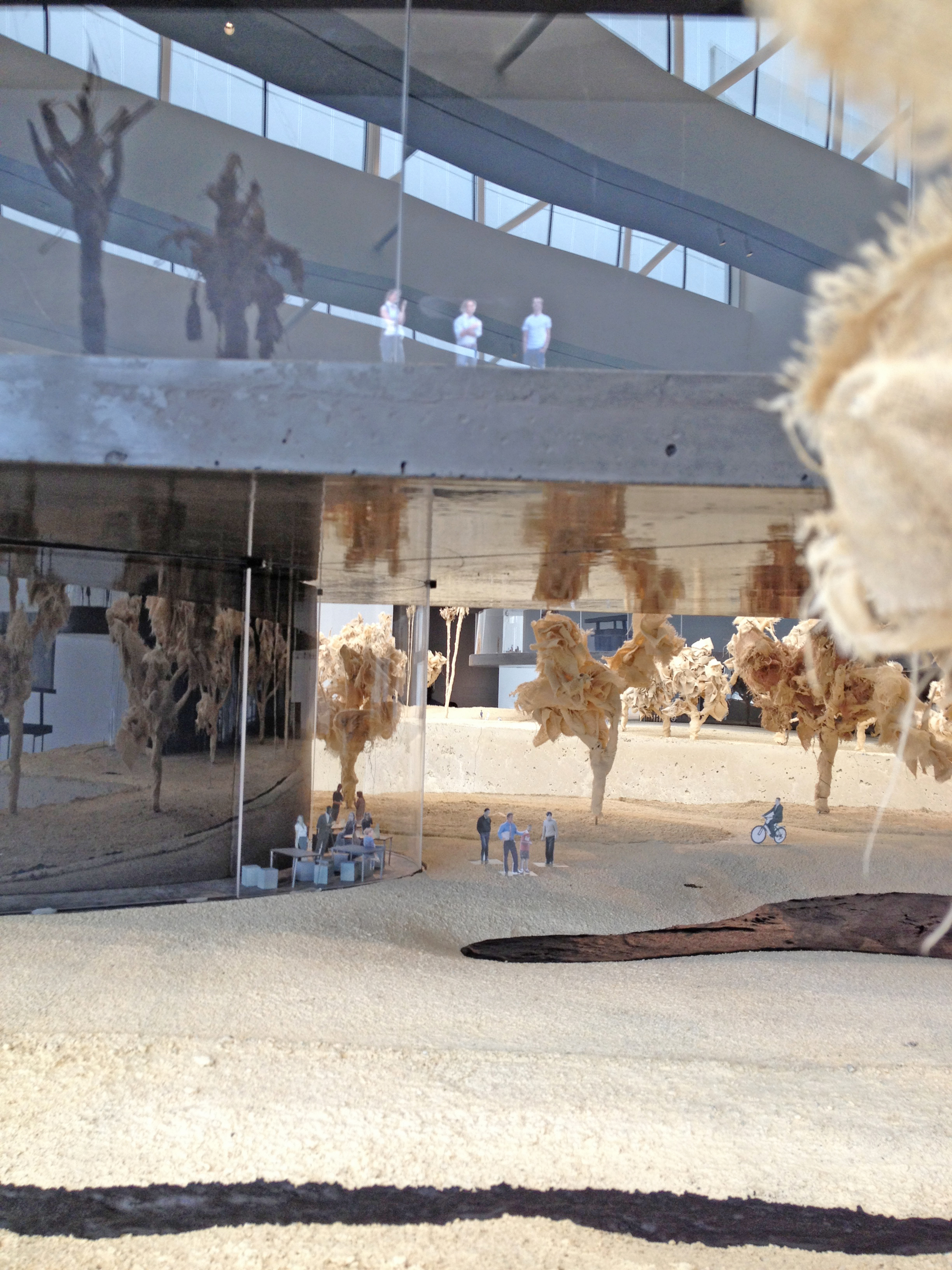
by Lara Serbin | Jul 13, 2013 | Architecture, Blog
Yesterday I had the privilege of visiting the Los Angeles County Museum of Art to see James Turrell a retrospective. Turrell is really wonderful but I will save that for another post. What blew my mind was the fantastic architectural models done by the Swiss architect Peter Zumthor. He seems like such an approachable architect, so down to earth. I guess that is why his work is on display here at LACMA. This is a quote that I read off the wall at the exhibit: It is an organic shape, like a water lily, floating and open with 360 degrees of glass facing Hancock Park, the La Brea Tar Pits, Wilshire Boulevard, Chris Burden’s Urban Light, and Renzo Piano’s new galleries. Primary circulation is achieved by this curving perimeter – a continuous veranda rather than a classical Beaux-Arts spine. Visitors can look out; those outside can look in. From the ground, and in elevation, the museum is mostly transparent. – Peter Zumthor
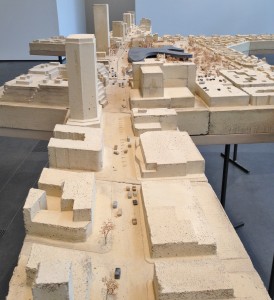
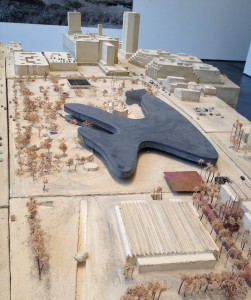
I still can’t get over the base of this site model, the entire base is cast in a concrete plaster mixture. Zumthor must have cast the buildings upside down in a mold. The street names are even cast in the mix. So the black amoeba looking thing is the proposed new museum for LACMA. As far as I understand the design still needs to be approved by the board of the directors, the new building will require the removal of several older structures by other architects. The older buildings are disconnected from one another. When I first read about this project back in Arizona I couldn’t realize the magnitude of it. It wasn’t until I walked the grounds of the LACMA, smelled the bubbling tar pits and felt disconnected by having to go in and out of buildings to see exhibits.
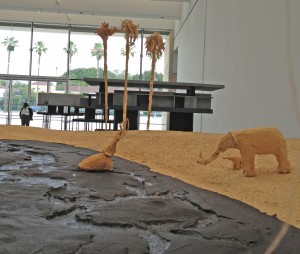
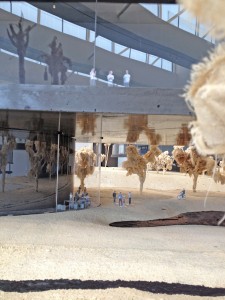
I love the tar pits as shown in the models. The trees on the bigger scale model are tattered muslin on sticks. One of the blob protrusions of the black blob will cantilever over the La Brea Tar Pit. That will be totally cool. As it is now, the tar pits are pretty disconnected from the LACMA experience. I think the older museum buildings are just creepy and dark as well. Getting back to the models, the large scale model of the actual new building is so huge I couldn’t capture it with my Iphone. The photo above on the right is just a snap of what it will be like to see through the glass walls that will be 360 around the entire structure. Of course common sense asks how this big flat black roof will drain and what the sea of proposed solar panels will look like.
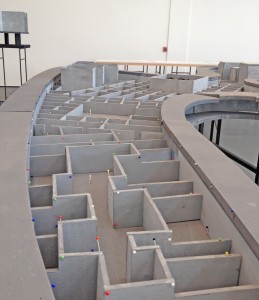
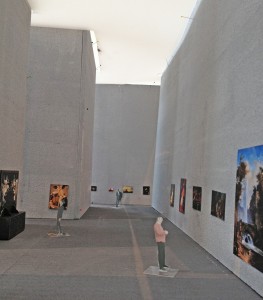
This is a working model on the left. I say working model because of the pins that are holding up the walls. It is supposed to be the largest museum in any city. There are lots of questions in my mind about how storage will work and especially egress. I know at the Phoenix Art Museum there is one main entry and it is highly supervised. I can’t imagine how much it would cost to have 3 museum main entries that Zumthor is proposing for this project. The photo on the right is a study model of light quality for a gallery space. All he did was put a piece of vellum on top of the foam core walls. Museum spaces will not have ambient light if there is a big black flower for a roof?
I enjoyed the models immensely! I am excited to watch this project play out. It is encouraging to know that Zumthor has already been at this project for 6 years and it has not yet been accepted. Zumthor is an inspiration for me in that he comes from a quiet country place in Switzerland and he came to Los Angeles to design an exciting forward looking work of art. He has taken his time to get familiar with Los Angeles and it paid off. I want this black flower to bloom over Los Angeles.



























