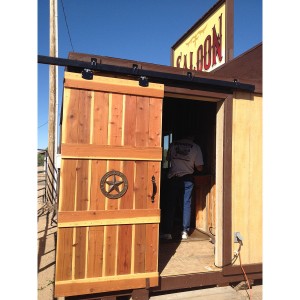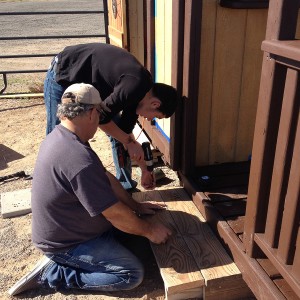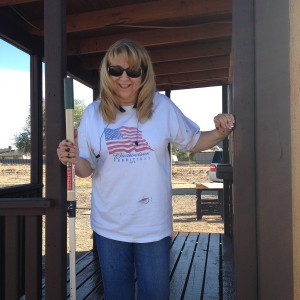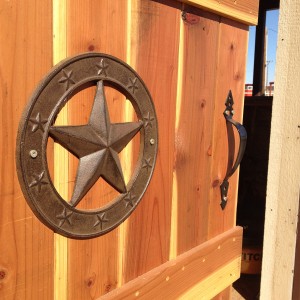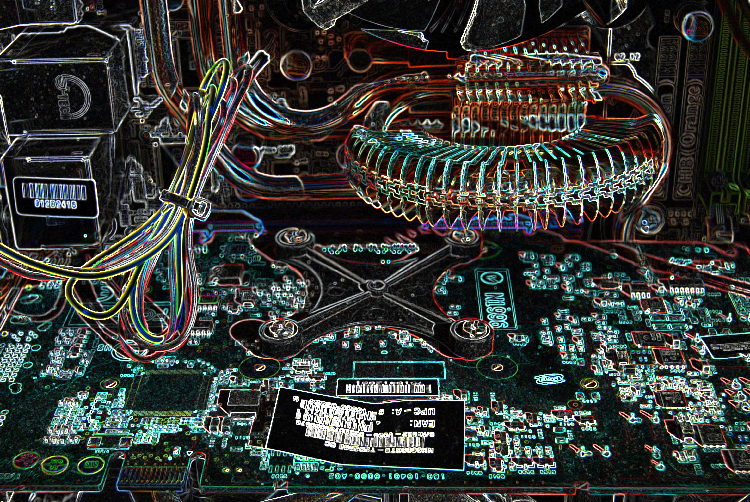
by Jeff Serbin | Jun 19, 2018 | Architectural Planning, Architecture, Blog, Cloud Computing, colocation, Colocation Data Center, Data Center Design, Data Hall, Interiors, Planning, Uncategorized
Renovation of Data Center buildings
Since, 2004, or the past 15 years, Serbin Studio has been re-designing Data center buildings in Arizona. As computer storage and computing continues to grow due to new technologies, buildings are requiring more data storage. Since 2004, data hungry companies have been adding to the required storage on the web, such as Facebook (2004), Netflix (1997), Wikipedia (2001), Amazon Cloud Computing (2005), Apple / Iphone (2007), Black Friday web (2005), Youtube (2005) etc. During the life of these buildings within existing colocation (cloud) facilities, tenants move in and out of leases. This creates opportunities for data centers to refresh and update their systems to meet current demands and upgrade to new equipment for better efficiency. Prem Data Centers also need to be refreshed or expanded to meet current and future needs as companies grow or change.
Colocation Data Center or Cloud computing – “Multi-tenant environment that is contained within a building outside of a company’s facility. It can house all the companies data or be a backup facility for disaster recovery. The data hall environment can be maintained by the tenant (triple net lease) or all operation of the systems (ie. power distribution, mechanical cooling etc.) can be maintained by the Colocation Facility. Cloud computing allows a company to minimize infrastructure of onsite while having a backup to their data in a maintained secure environment”
On Prem Data Center – “Refers to private data centers that companies house in their own facilities and maintain themselves. Benefit to onsite is ultra controlled environment with minimal latency. It is measured in Mbps or Megabytes per seconds.“
Latency – Delay of transfer of a packet of data from one designated point to another. This can be affected by number of router hops. Since data centers can be physically located anywhere in the world, a customer may want to consider the geographic location of their data to minimize delays.
In Colocation facilities, when tenants move in/out, the new tenants needs are unique and the Data Halls are updated internally. Improvements to Data Center facilities don’t just stop at at the Data Hall. Common meeting spaces such as Lobby’s, customer lounges, conference rooms, common hallways, restrooms etc. need refresh as well. Exterior of buildings also require updates to be competitive with new facilities.
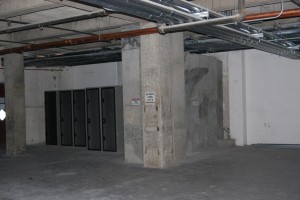
Raw space within Data Center building prior to remodel
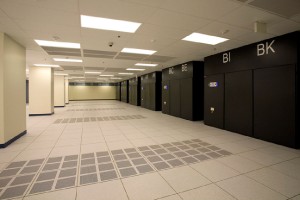
Data Hall remodel prior to Colocation tenants moving into space
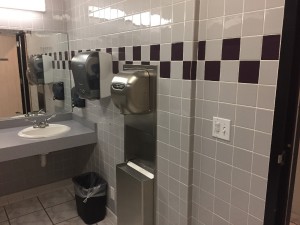
Data Center restroom prior to remodel. Circa 1980’s design
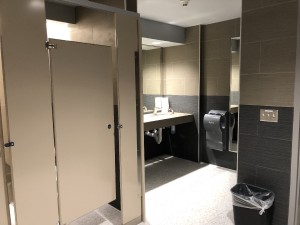
Restroom remodel in progress prior to completion. Terrazzo flooring, ceramic tile full height walls, solid surface counter with undermount sink etc.
Installation of new mechanical systems can upgrade the cooling capacity of the Data Hall. New power distribution systems and lighting systems can provide additional power and improve building efficiency.
Two types of Architects are required for a successful Data Hall environment.
Data Center Network Architect – “Design and support in the network planning, network architecture design, hardware and software, transmission and signaling links and protocols for a complete computer network. They evaluate new products and perform network problem resolution. Develop technical standards …… etc.”
and
Data Center Building Architect – “Design of building systems to support the Data Hall environment including a safe and secure invironment with adequate power and cooling required within the space to support server equipment. Buildings are designed to structurally support the equipment as electrical equipment can be quite heavy. Architects specialize in the design of support spaces (ie. lobby, offices, conference rooms, restrooms, customer lounge etc.) to provide a comfortable working environment.”
Serbin Studio specilizes in Data Center Building Architecture. We have put together a highly experience team of architect, Mechanical, plumbing , Electrical Engineer and structural engineers and other necessary design support to ensure quality, efficient and timely designs. Projects can be design-bid-build and design-build. The design team can handle all aspects of renovations to existing Data Center facilities and New builds. From small power upgrades to a rack, building cooling upgrades, Common space remodels, to conceptual space planning, our team is ready to handle any task. Since 2004, we have facilitated over 300+ projects ranging from several thousand dollar upgrades to multi million dollar upgrades to existing facilities.

by Jeff Serbin | Mar 17, 2016 | Architectural Planning, Architecture, Blog, Commercial Architecture, phoenix architects
The Liquor Corral, a business in Historic Downtown Buckeye, is revitalizing the façade to bring new life to a building which contains a thriving business, yet a tired exterior appearance.
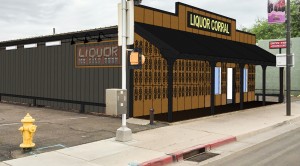
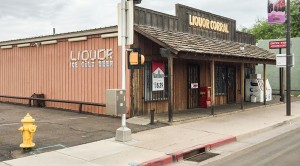
The original building is your typical standard metal structure you may see on surrounding properties throughout Buckeye. Years ago, a covered wood porch entryway was built on the front north facade to embellish the standard building.
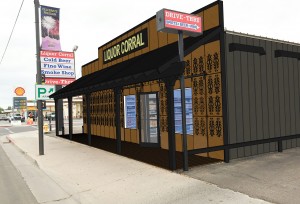
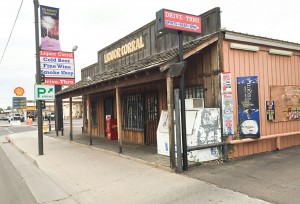
The new improvements include a new entry doorway and windows without the present security bars to open the building and make it more welcoming/inviting. Sliding barn doors with a cut metal pattern were added for security. It allows it to be very transparent during the day with added security at night when closed.
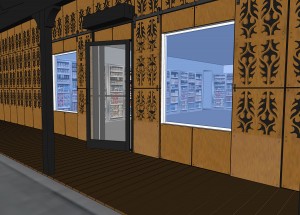
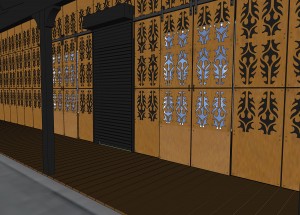
View of store open View of store closed
New exterior raw steel material was added to the north building facade along Monroe Avenue with a design elegance reflecting the motive of western wear. The pattern of cowboy boot design was used as the inspiration for the fenestration. Custom steel panels were designed and cut using a sophisticated computer aided machine.

project material and inspiration
The panels have a natural rust patina finish. This finish is seen throughout the desert southwest in many forms. Architecturally, it brings a warmth and a level of sophistication to the building.
Project to be completed in summer of 2016.
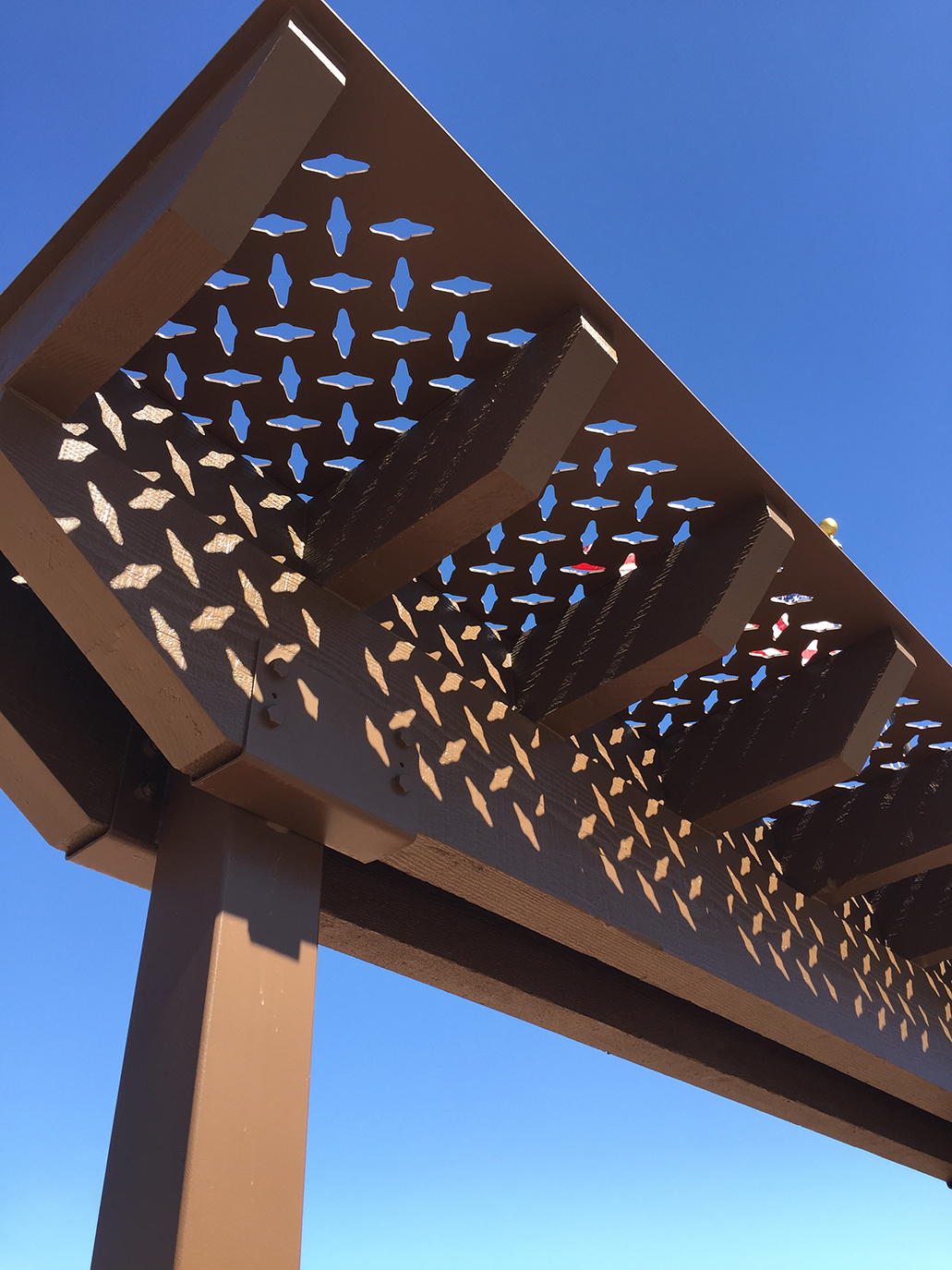
by Jeff Serbin | Jul 10, 2015 | Architectural Planning, Architecture, Blog, Collaboration, Commercial Architecture, Graphics, Interiors, Planning, Uncategorized
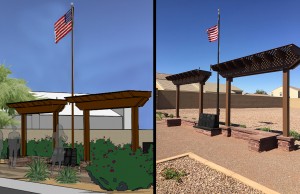
First Responders Memorial Plaza Concept to Reality
Shortly after June 2013, we received a call from the homeowner’s association at Riata West. They had just witnessed a tragedy that occurred in Yarnell where 19Granite Mountain Hot Shots died while fighting a forest fire. About a year later,Serbin Studio Inc. began working on the design for the monument which essentially was what we call a pocket park, a small parcel of land within Riata West in Buckeye, Az.
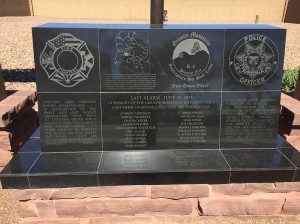
First Responder Memorial Plaza
The property area is about 20′ to 15′ wide (tapered site) and 100′ long. However by the time we removed driveway access areas, building setbacks, utility corridors, and other constraints, we were left with an area of approximately 6′ to 3′ wide (tapered) and 40′ long. Not much to work with when you want the plaza to consist of a monument, shade structure, a flag pole, some walking surface to gather and permanent stone seating. We also took a budget conscious approach to design.
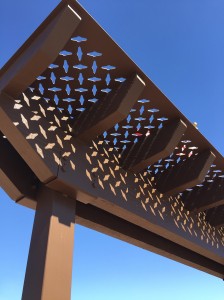
First Responder Water Jet Steel shade Canopy
The structures are made with: local Prescott stone coming from the Dunbar Stone (symbolic to Yarnell area), the main structure of pine wood (reflecting to the forest), a metal shade canopy element that has cut outs referencing diamond plate used on fire trucks and engraved black marble for the monument graphics. Local Designers (Serbin Studio) and contractors (Rounds Construction) along with the support of our client Riata West Homeowner Association President (John Wayne Anderson) & City Property Manager (Jo Jordan), made the project a success.
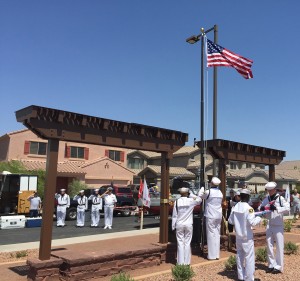
First Responder Memorial Plaza Event – June 30, 2015
To top it all off, the Grand Opening occurred on June 30, 2015, 2 years from the date of the fire and in attendance was the Mayor of Buckeye Jackie Meck, Secretary of State Michelle Reagan, our state Sheriff Joe Arpaio, several Buckeye Council members, the chief of Buckeye Police and several officers, the chief of the Buckeye Fire Department and many firemen, Members of the Buffalo Soldiers, Sea Cadets, VFW, Aurora the Bald Eagle, some local newspapers and news stations and many Buckeye and Arizona residents.
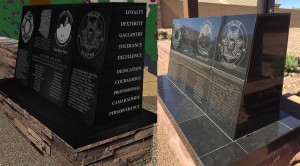
First Responders Memorial (Concept to Reality)
The monument was designed to honor First Responders (Fire, Police, National Guard, Army, Air Force, Navy, Marines, EMS, Coast Guard etc.) who have lost their lives while protecting the citizens of Arizona and beyond but also to honor those currently protecting us around our great State of Arizona.
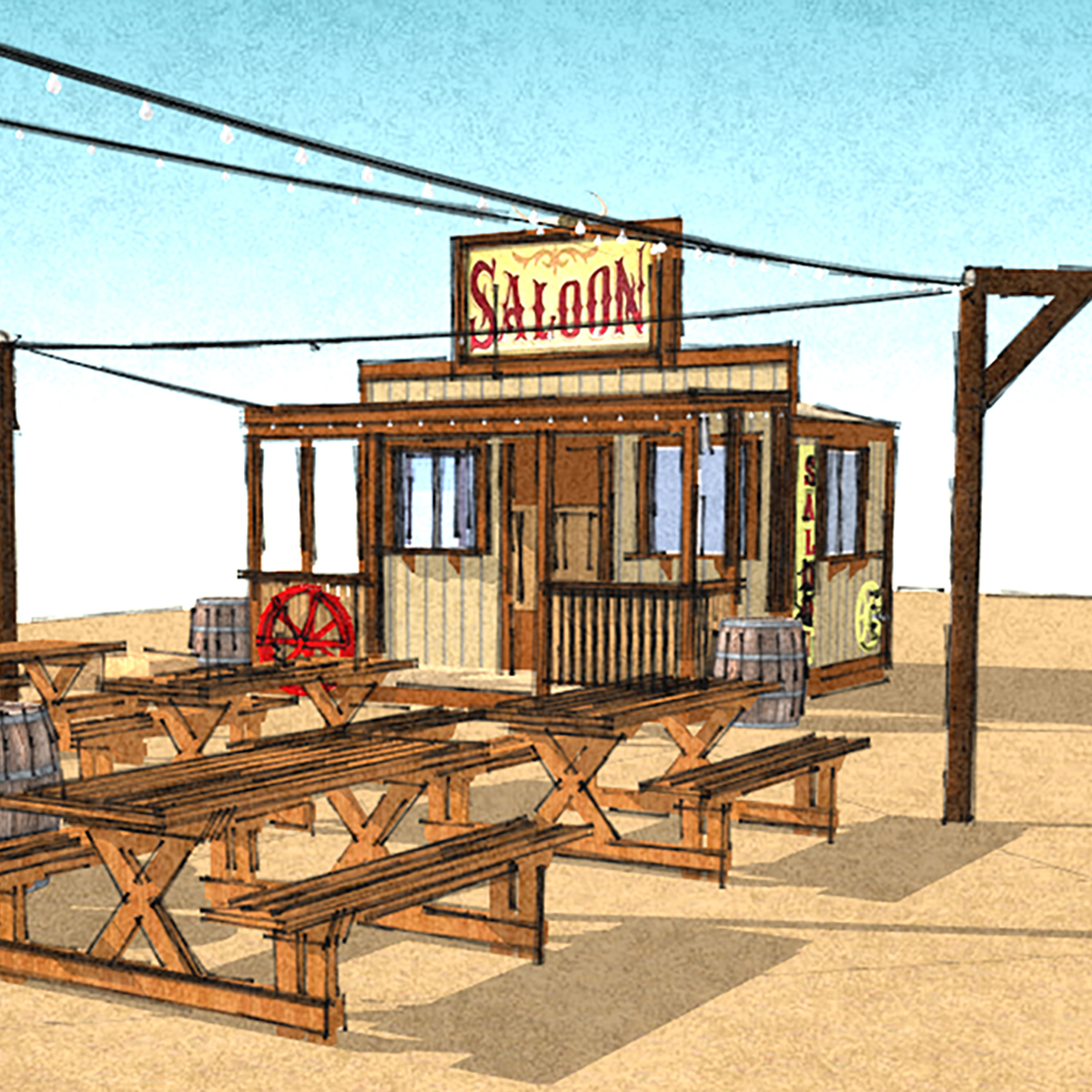
by Jeff Serbin | Nov 18, 2014 | Architectural Planning, Architecture, Blog, Collaboration, Graphics, Interiors, Planning, Uncategorized
Demolition derby is once again upon us in Buckeye, Arizona. The event is this Saturday Nov 22 at 7 pm. This event has been part of Buckeye for over the past 20+ years. As the contestants are getting their vehicles ready to mash them up and put another notch in their fan belt, members of the Buckeye Rotary and Buckeye Main Street Coalition were prettying up the beer both that resides at the Helzapoppin Rodeo Arena.
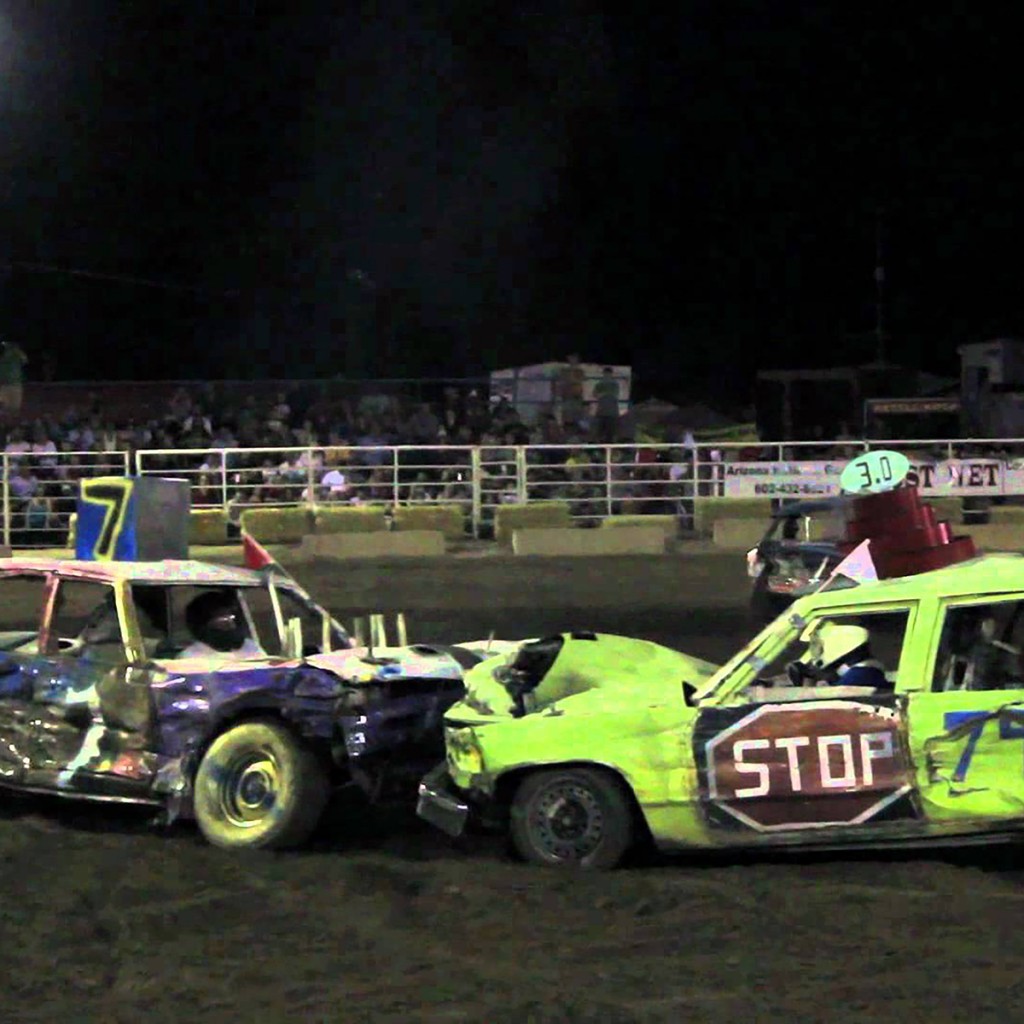
Besides sitting in the sun and painting a beer booth (The ironic thing is I don’t even drink beer) for an entire day reminiscing about Ralph Macchio in the Karate Kid, what did I gain from this experience?
Community involvement is definetely a fun and awarding way to work along people in your community. Usually work meetings come and go and topics are mainly business and politics, but sharing the day with others while working on something collectively that improves your City makes you even more proud of where you live. What other City can you go to an event and Mayor Meck calls you by name.
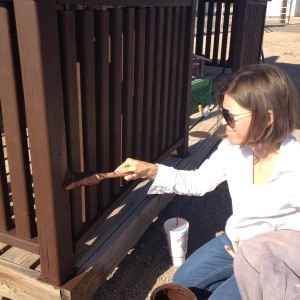
Lara Serbin painting the pickets
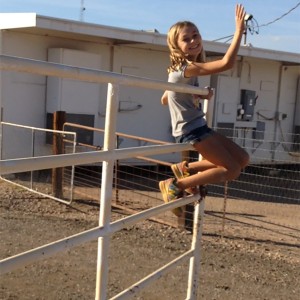
Lily Serbin Taking a break to have some fun!
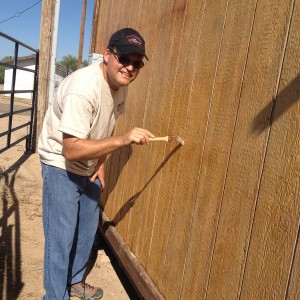
Jeff Serbin getting a bit too detailed
The beer booth, an attraction for the demolition derby, known for raising College scholarship funds by the Buckeye Rotary Club by selling beer, looked like it had gone through its own derby and was in need of some TLC. Years of weathered siding was re-branded like a cow.
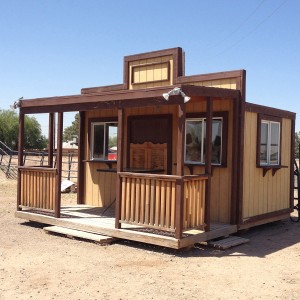
Beer booth before
Did you know, the rodeo is coming back to the Helzapoppin’ Arena in January 2015 so get your irons out. We don’t want any stray cows running through downtown Buckeye, except for the Parade organized by the Buckeye Main Street Coalition on Monroe Avenue that occurs during that afternoon.
Through months of planning, working closely with the Buckye Rotary, we came up with some enhancements to make the Saloon a bit more attractive. With a reality check of budget and constructability issues, we begin our fury of work this weekend.
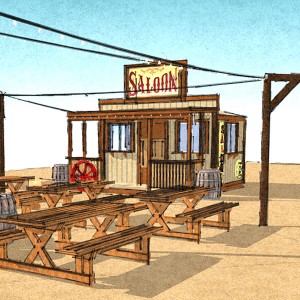
Beer Booth concept, now the “Saloon”
One thing we learned was that 7 gallons of paint can be your best friend, if slowly applied and well brushed. Some of us tackled the inside with new lighting and power and others tackled the outside. Thanks to a local artist, Ron Clarke, the beer booth was re-branded as a “Saloon”.
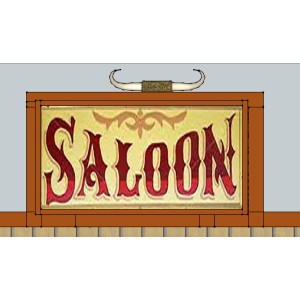
Saloon. Anyone have some horns we can mount on top? Let Lara know.
Over time we will be adding further elements to make this unique to Buckeye, Arizona. Now all of you will know where to go before and after the derby to say hello to all the Buckeye Rotarian’s serving up some nice cold ones.
After attending the event, it was an eye opener to see all that attended and to witness the activity around the Saloon. It just goes to show that clear signage is important to people know what you may be doing, which in this case was selling beer. All proceeds from this Rotary event go to a B.U.H.S. Scholarship fund. That is Buckeye Union High School Folks.
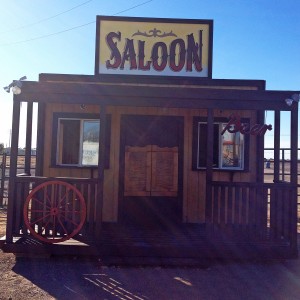
Beer booth After
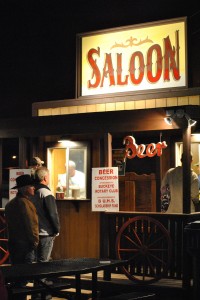
Night of the Demolition Derby November 22, 2014
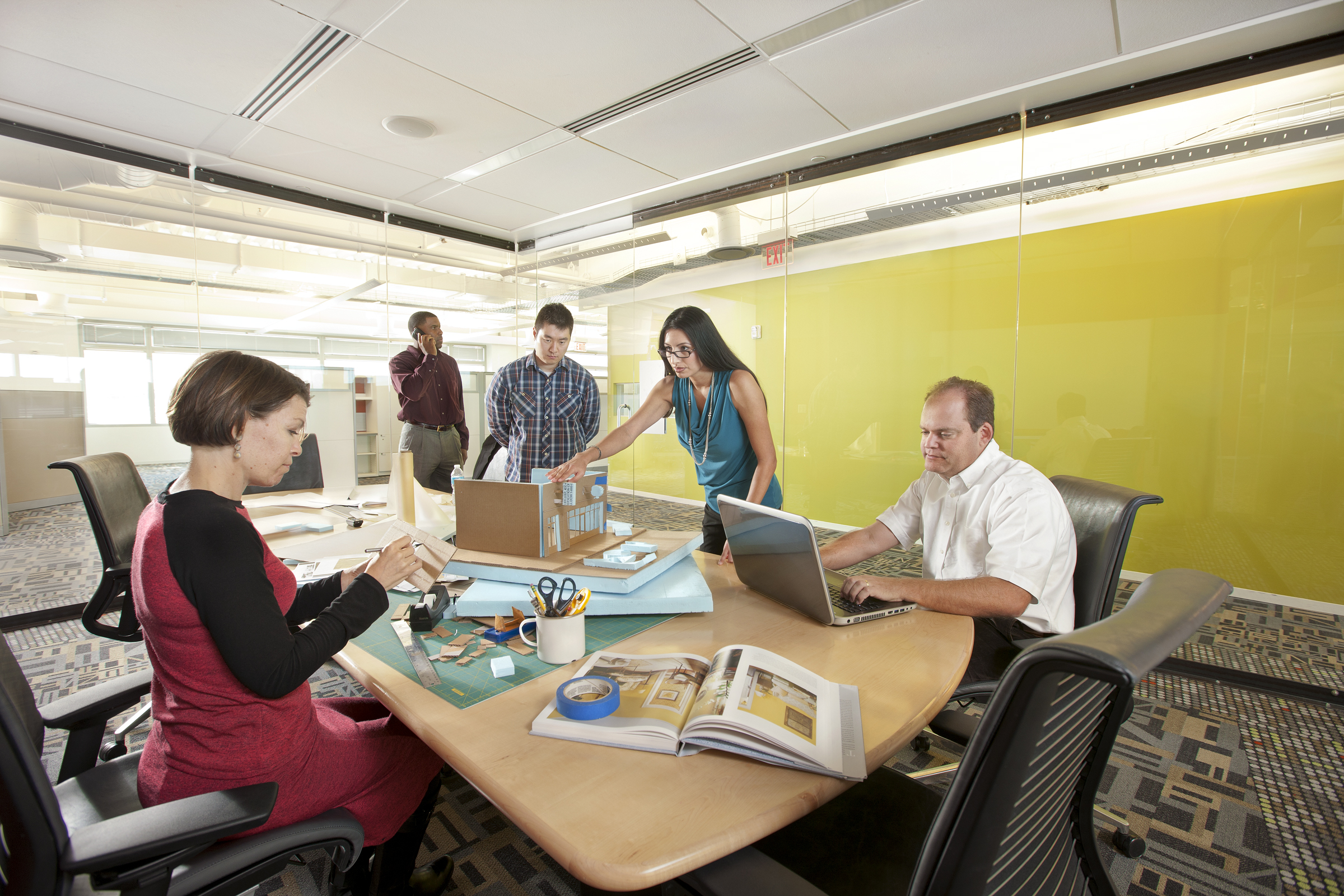
by Jeff Serbin | Oct 16, 2014 | Architectural Planning, Architecture, Blog, Collaboration, Planning, Uncategorized
Design and construction is a lengthy process not understood by many. From my experience, the typical client wants to occupy a space faster than what is feasible. I am a realist when it comes to project schedules and typically that may not be what the client wants to hear who has an un-realistic goal. I prefer to …
This industry has many moving parts, puzzles to be solved and involves multiple people; the target ‘time’ is sometimes hard to pin down. Let me describe a typical process from 10,000 feet level.
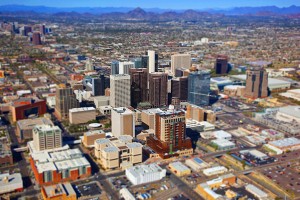
Aerial of what City?
1) CLIENT CALLS THE ARCHITECT
No two clients, no two projects, no two buildings and no two sites are alike.
(I have had a repeat client within a repeat building with repeat city inspectors using a repeat contractor. But this is not common). Determination of time to complete a project varies.
2) ARCHITECT GATHERS A TEAM
Mechanical, Plumbing, Electrical, Structural, Civil, Interiors etc. Projects vary in building type and scale. Project schedules can be dictated by teams availability. Engineers vary in expertise. The team must be appropriate for the project. Gathering a team takes time.
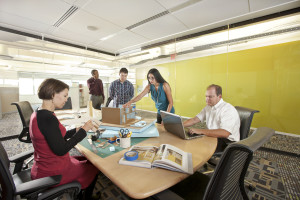
Serbin Studio’s Current Office
3) EXISTING VS. NEW BUILDING
No two properties are alike. With an existing building, architects must understand what the existing conditions are and what information is available (original drawings?). Every city is unique in building codes and inspectors. When we submit drawings to the city for permitting, it is out of our control how much time is needed for a city permit review process.
4) PROPOSAL TIME
Typically with smaller and less sophisticated clients, they inquire about fees. A client is buying a service influenced by many factors, not buying a product. Teams have to be gathered based upon scope. Proposals require thought to ensure the architect has covered all services. This process takes time and it is impossible to give a quote over the phone.
5) DESIGN TIME – Let us look at a typical process at 10,000 ft level.
Phase 1 – Schematic Design
Architects are like Nancy Drew (Lara) and Shirlock Home (Jeff) to uncover all the facts. This would include time to gather information from the client, understand in-direct influences from the surrounding context, City and code constraints, the list goes on and on. The information gathered transforms into a schematic design. Good time for a cost estimate.
Phase 2 – Design Development
Once a schematic design is chosen, further development of the project includes definition of systems (structural, mechanical, electrical etc.) and building materials.
Phase 3 – Construction Documentation
Once the building systems and materials are chosen, the architect and engineers put together documents that are used for permitting and final pricing by the contractor. An architect can assist in the recommendation of a contractor. The process should take a few weeks to complete dependent on the size of the project.
Phase 4 – Construction
During construction, questions arise and the architect should be consulted. We can be your eyes to uncover un-warranted changes made by the contractor. It is common for people be stuck in their ways and build things how they have done in the past. The architect and engineer are conscious about every line, note and drawing that is on that set. A contractor should ask to deviate from the plan, not beg for mercy after the fact.
I make every attempt to follow through on promises and prefer to follow the moto ‘UNDER PROMISE, OVER DELIVER’. However the most important element is communication. No matter what field you are in, if a deadline is fast approaching and you feel that you may not be able to keep that promise, letting your client know is the best approach.





















