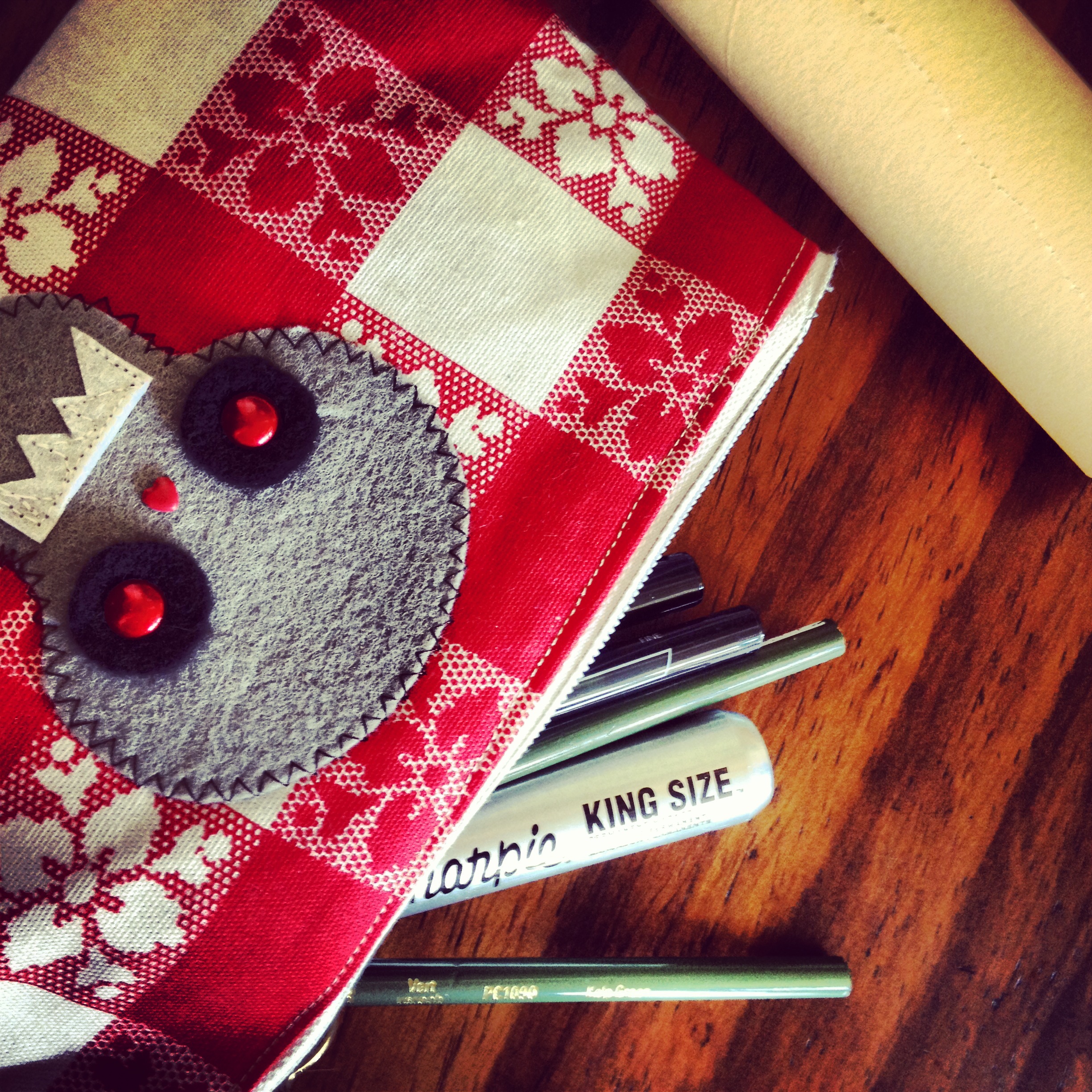
by Lara Serbin | Sep 6, 2013 | Architectural Planning, Architecture, Blog, Collaboration, Graphics, Planning
I took one of those personality tests this week. Only because it was required by my Executive Forum group that I belong too. I really hate those things. I didn’t like my results when I read through them probably because they were so right on the MONEY. My review makes me sound like some superficial name dropper who wants to please everybody. I am such a people pleaser at my core. I am an outfielder. I take time to catch the ball. But I do like to be part of a team. I actually prefer to be managed. This is so true. Just tell me what to do. If I am in a management role I will inspire others to action. I do have to be careful not to overpraise people. My reason for being is Aesthetics. Period. Are you so surprised? A girl in the outfield who wants everything to look pretty. I really saw my strengths in yesterday’s design review meeting. *why is this in italics?*
I am the Design Chairperson for Buckeye Main Street Coalition. Yesterday we all met to review some remodel plans for one of the historic buildings along Monroe. There are the more domineering members of the group who immediately analyzed the square footage of the new remodel. I could see myself sitting and taking this in. I didn’t have any comments right away. We all feel comfortable with one another. We all agreed that the smartest response was to retain the historic nature of the front façade.
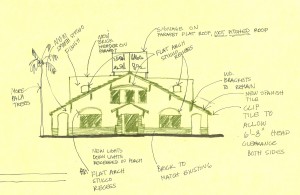
I had my role of buff tracing paper and my pencils ready. Tracing paper is invaluable because you can lay it over a photo or façade and sketch any changes over it. You can see through it. You can lay many layers over the photo to keep evolving the idea. My pens were not allowing me to sketch fast enough and I didn’t have a black Prisma pencil so I used Kelp Green. I started to zone out while everyone was talking. I loved that moment sitting there with my team helping them put down on paper what it was they were thinking. We had gone over this project through emails months ago but meeting face to face was so much more effective. This sketching and listening is my reason for being. I want to do this more. I could sketch like that everyday. It is not the same sketching by myself at my light table. I like listening to my team because they have been in their position for decades and know what to do. Some of them have gone to church services in the building. The thing I like the most about my team is the speed they make decisions.
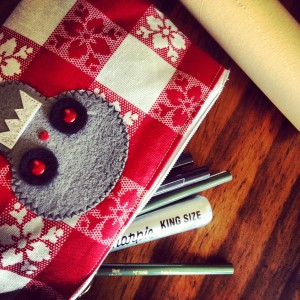
It was good to know that even though I will never be the pitcher I do add to the team standing in the outfield with my nerdy LLBean canvas bag.
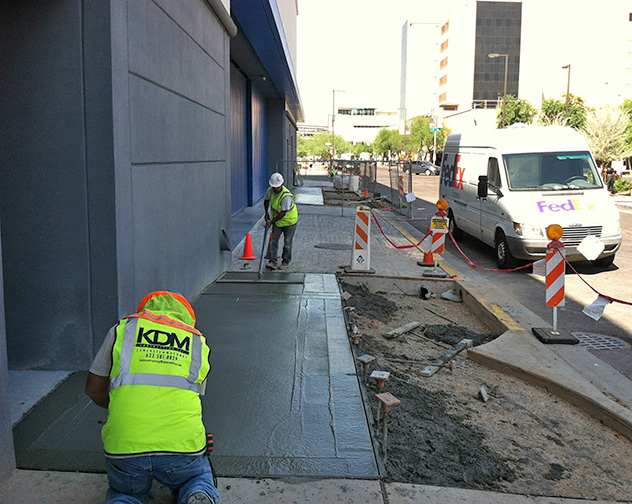
by Lara Serbin | Aug 22, 2013 | Architectural Planning, Architecture, Blog, Collaboration, Data Center Design, Planning
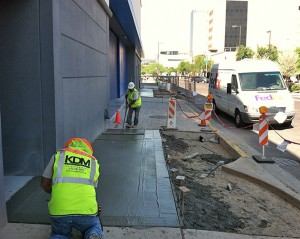
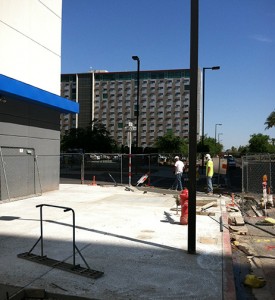
In 2010, Digital Realty, a world wide data center company completed an exterior upgrade on a local Phoenix landmark building. The building was built in 1947 for the Arizona Republic and then bought in late 90’s by Sterling [now I/O], and purchased by it’s current owners, Digital Realty in 2006. Isn’t is interesting that the building was built for a newspaper printing company with steady news on paper and now it has digital data constantly flowing in through colorful cables. This is Jeffrey’s post, but I had to add that.
On a hot May Day back in 2012, Gary and I took a walk around the building. It is located smack in the middle of downtown Phoenix, bounded by major streets named after past Presidents. We have Van Buren on the South side, Polk on the North and 1st and 2nd streets frame its East and West boundaries. As we walked the exterior, Gary pointed out sidewalks with various finishes, irregular cut sandstone (cheesy Southwest), salmon colored concrete (making you hungry), and grey concrete (exciting). It had been butchered throughout the years to allow for utilities to enter the building, feeding it power, water and data.
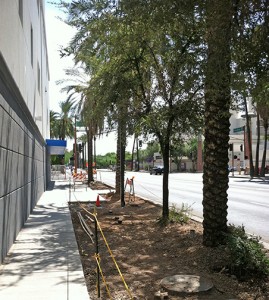
We both agreed something needed to be done to bring the sidewalks up to the sleek elegance of the recent exterior building make over including new texturing, paint, lighting and signage. We both knew the City would expect something in return for upgrading sidewalks. Did they want our first child?
In a long extensive back and forth tennis rally, working with the City of Phoenix Streets Department, Economic Development, we came to an agreement on new LED street lighting, with a resolution to who was to install and pay for this extra expense that we did not anticipate or plan to cover.
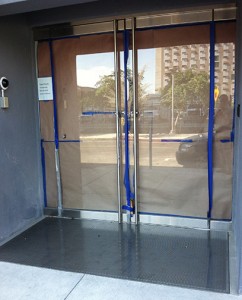
The project is now in final stages of completion. Sidewalks have been pulverized into small pieces, removed and replaced with new shiny, ok actually dull grey concrete which compliments the Grey Digital exterior and matches the City of Phoenix standard sidewalks. The new plants add a touch of green. Digital Realty exterior upgrade at 120 East Van Buren will be complete.
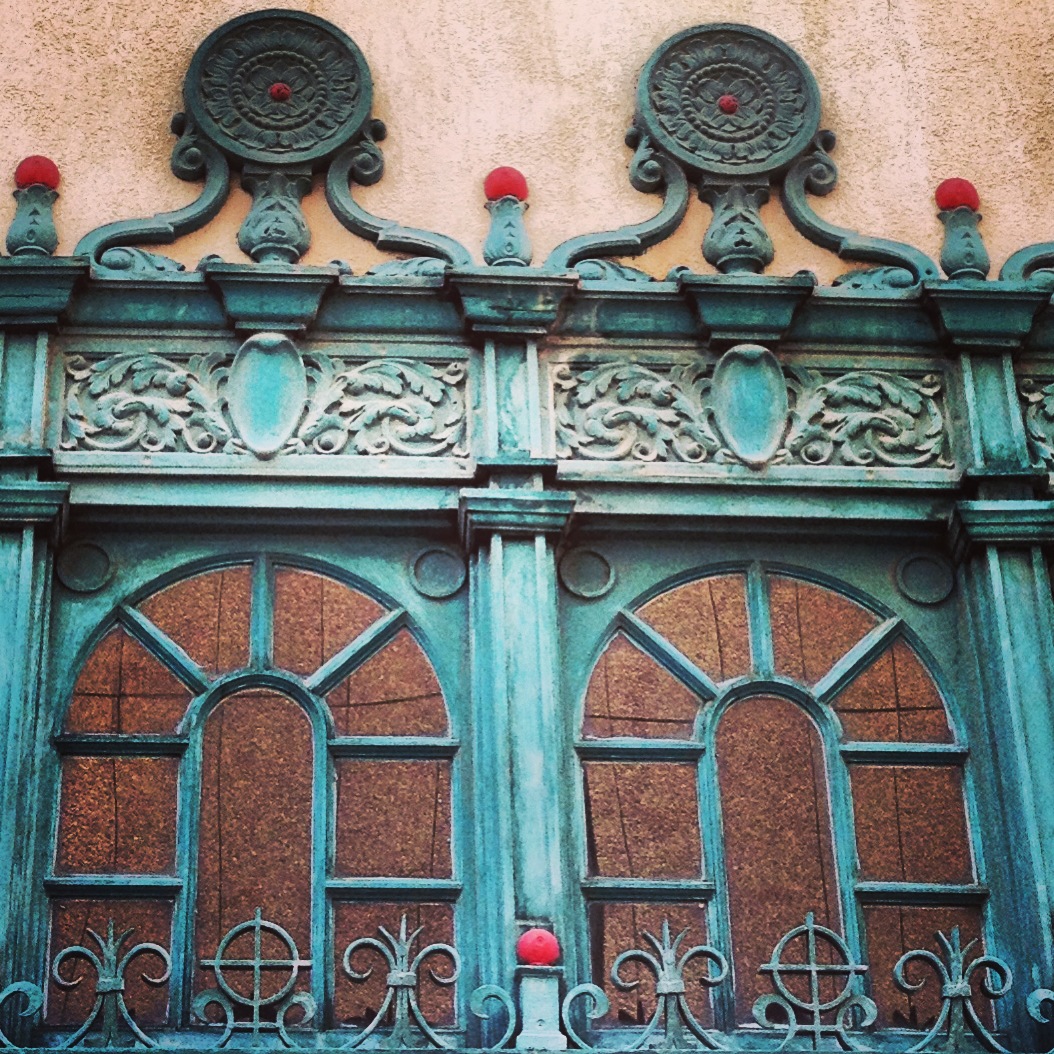
by Lara Serbin | Aug 8, 2013 | Architectural Planning, Architecture, Blog, Interiors, Planning
Here at Serbin Studio we like historic architecture. I was in downtown Phoenix a couple weeks ago and went inside the historic Luhrs Tower. Just for fun. It was the art-deco elevator door detail, the ornately painted ceiling beams and round button chandelier that enticed me to climb up the tight stair case that was behind the elevators. The finishes were consistent on all floors and walls so I had no sense of differentiation per floor.
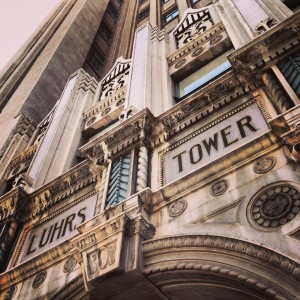
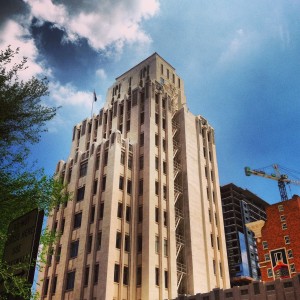
At the top of each stair landing was a restroom either Men or Women alternating every other floor. The co-workers must have had a tight knit social environment rubbing shoulders walking the stairs and waiting for the coast to clear until exiting the restroom. The drinking fountains are original and so tiny that potted plants have taken residency. One of the landings had a functioning office reception. A few framed vintage Life Magazine covers were equally spaced behind a dark wooden desk. I was surprised a gum chewing receptionist wearing a polka dot dress hiding spectators under the desk didn’t look up at me. You must understand this building is an icon situated in the down town core of Phoenix, Arizona. As a German immigrant, George H.N. Luhrs came to Phoenix in 1878 and commissioned the art-deco Luhrs Tower in 1929. It has a sibling, The Luhrs Building, a block away on Central Avenue and Jefferson Street.
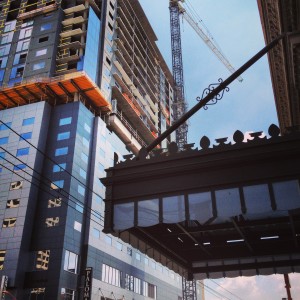
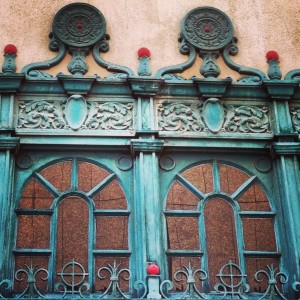
With new city center projects erupting these days, I believe that it is important to preserve what history we do have in Phoenix. The photo above on the left is what I like to see. The complex fussy detail against the sleek gray panels of the high rise in construction. The building skin on the gray modern building sheds all unnecessary detail, it is about efficiency for the height of the structure. The detail on the metal and glass canopy of The Luhrs Building is closer to the eye so it has more detail, it was modern for it’s time.
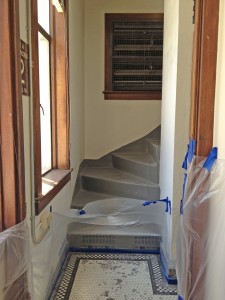
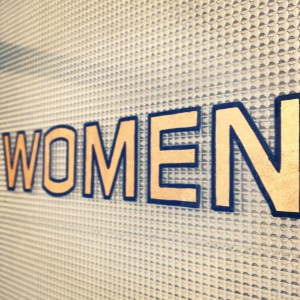
The upper double digit floors had the most current construction activity. Simple renovations like replacing deteriorated window and door frames with mahogany to match the existing finish the interior throughout. I loved the restroom doors too even though they practically opened out into the stair enclosure. Who paints gold leaf letters on glass anymore, and that “O” is too cool.
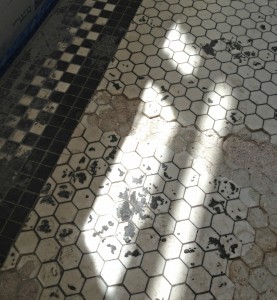
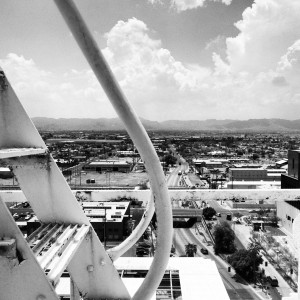
The fish scale black and white tiles are wonderfully decayed. The tiles were being replaced with like replacements. One of the windows in the renovation clutter was left ajar and so I captured the view looking towards South Mountain. This is probably more what it looked like when it was first built. Back in the day, the Luhrs Tower was one of the tallest buildings in downtown Phoenix. I felt great appreciation for the care taker of the Luhrs Tower as I explored as high as I could climb up those marble steps.
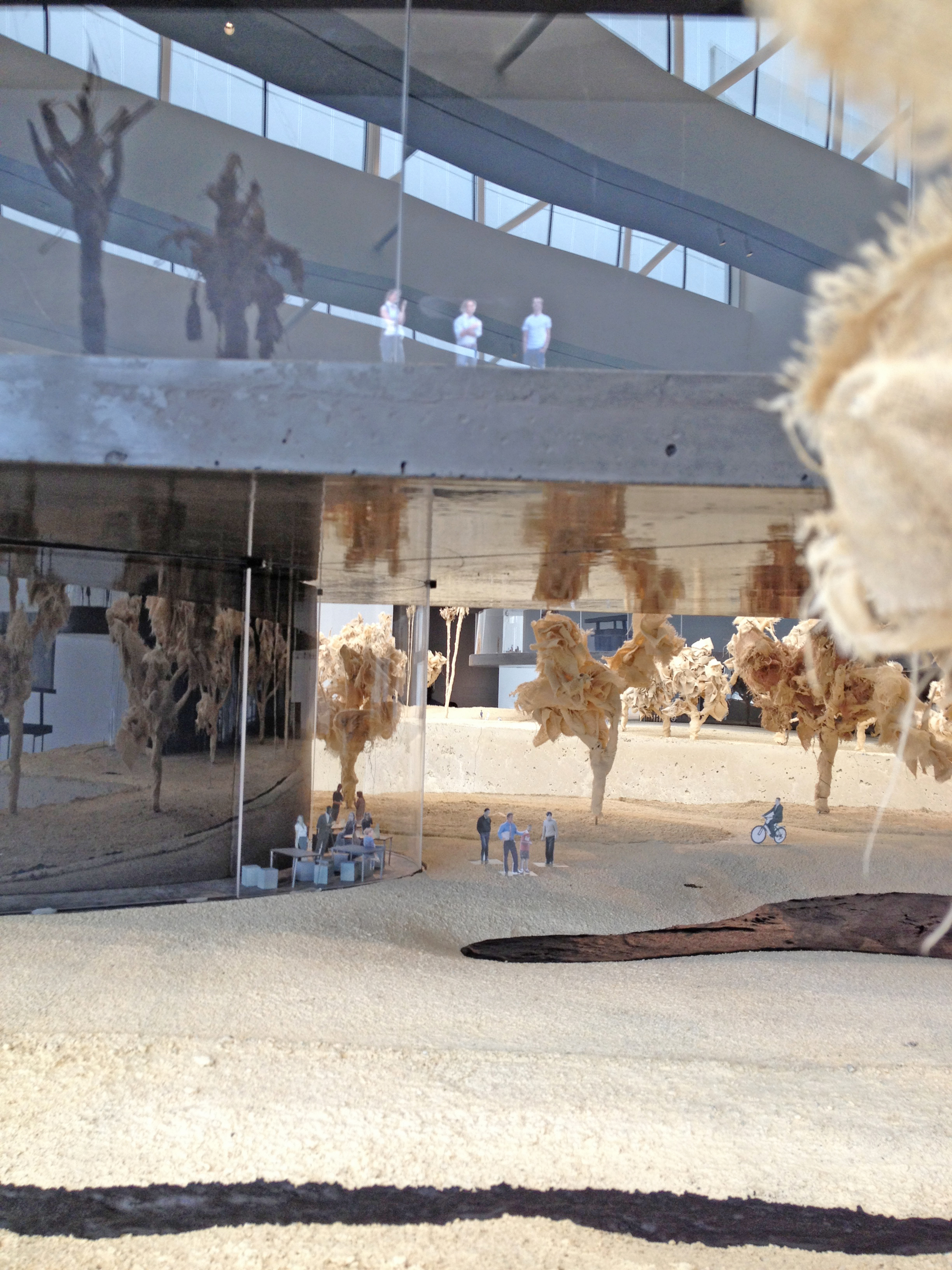
by Lara Serbin | Jul 13, 2013 | Architecture, Blog
Yesterday I had the privilege of visiting the Los Angeles County Museum of Art to see James Turrell a retrospective. Turrell is really wonderful but I will save that for another post. What blew my mind was the fantastic architectural models done by the Swiss architect Peter Zumthor. He seems like such an approachable architect, so down to earth. I guess that is why his work is on display here at LACMA. This is a quote that I read off the wall at the exhibit: It is an organic shape, like a water lily, floating and open with 360 degrees of glass facing Hancock Park, the La Brea Tar Pits, Wilshire Boulevard, Chris Burden’s Urban Light, and Renzo Piano’s new galleries. Primary circulation is achieved by this curving perimeter – a continuous veranda rather than a classical Beaux-Arts spine. Visitors can look out; those outside can look in. From the ground, and in elevation, the museum is mostly transparent. – Peter Zumthor
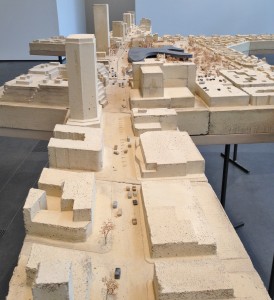
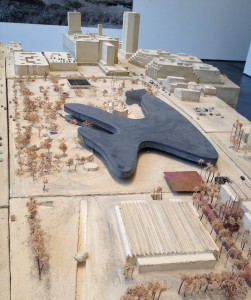
I still can’t get over the base of this site model, the entire base is cast in a concrete plaster mixture. Zumthor must have cast the buildings upside down in a mold. The street names are even cast in the mix. So the black amoeba looking thing is the proposed new museum for LACMA. As far as I understand the design still needs to be approved by the board of the directors, the new building will require the removal of several older structures by other architects. The older buildings are disconnected from one another. When I first read about this project back in Arizona I couldn’t realize the magnitude of it. It wasn’t until I walked the grounds of the LACMA, smelled the bubbling tar pits and felt disconnected by having to go in and out of buildings to see exhibits.
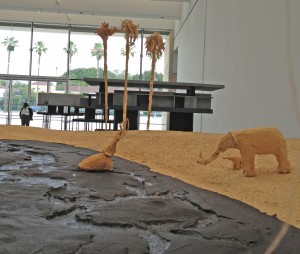
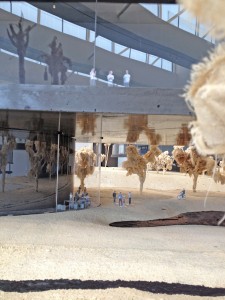
I love the tar pits as shown in the models. The trees on the bigger scale model are tattered muslin on sticks. One of the blob protrusions of the black blob will cantilever over the La Brea Tar Pit. That will be totally cool. As it is now, the tar pits are pretty disconnected from the LACMA experience. I think the older museum buildings are just creepy and dark as well. Getting back to the models, the large scale model of the actual new building is so huge I couldn’t capture it with my Iphone. The photo above on the right is just a snap of what it will be like to see through the glass walls that will be 360 around the entire structure. Of course common sense asks how this big flat black roof will drain and what the sea of proposed solar panels will look like.
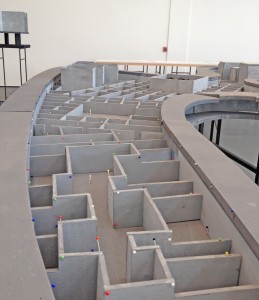
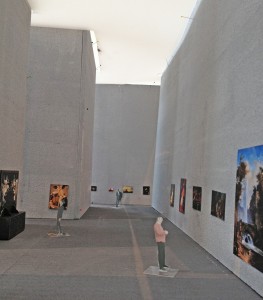
This is a working model on the left. I say working model because of the pins that are holding up the walls. It is supposed to be the largest museum in any city. There are lots of questions in my mind about how storage will work and especially egress. I know at the Phoenix Art Museum there is one main entry and it is highly supervised. I can’t imagine how much it would cost to have 3 museum main entries that Zumthor is proposing for this project. The photo on the right is a study model of light quality for a gallery space. All he did was put a piece of vellum on top of the foam core walls. Museum spaces will not have ambient light if there is a big black flower for a roof?
I enjoyed the models immensely! I am excited to watch this project play out. It is encouraging to know that Zumthor has already been at this project for 6 years and it has not yet been accepted. Zumthor is an inspiration for me in that he comes from a quiet country place in Switzerland and he came to Los Angeles to design an exciting forward looking work of art. He has taken his time to get familiar with Los Angeles and it paid off. I want this black flower to bloom over Los Angeles.

by Lara Serbin | Jun 28, 2013 | Blog
The sun was directly overhead as Lily and I stood outside the box office at the University of Phoenix Stadium, home to the Arizona Cardinals football club. The perfectly round opening in the glass window was shooting chilled air and we wanted to jump through the hole to escape the heat. Off season the round metal covered stadium can easily seat 77 thousand people for Wrestling Mania or host an RV show. As we entered the front shaded birdcage entry I felt transported from the dusty filled sky into a tall shade filled super structure. As I looked up at the silver metal struts, sheathing and brilliant red graphics I was eager for the tour to start. It is a bold structure that Peter Eiseman/HOK designed and Hunt Construction built in 2006.
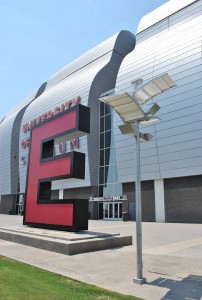
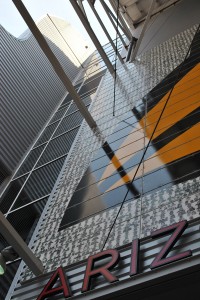
The signage is big and red. Eiseman and his team must have had fun designing the graphics. In the suites the restroom doors have a huge yellow beak. The metal restroom stalls in the locker rooms are orange and red. The signage for the restrooms along the concessions are massive and red. The seating bowl is all cast-in-place concrete with gray and red fixed seating *Lily had to flip each one we walked by*. I was told by the guide that Eiseman used the mandela symbol in the seating accent color. I don’t get it on first, second or third glance but it is nice how the random design breaks up the symmetry of the structure. Great architecture doesn’t need to be understood always.
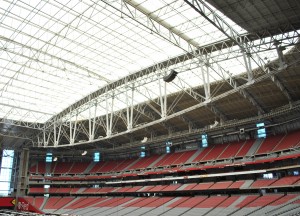
Since I live in Goodyear, I remember when this project was being built. It seemed like the super columns and Brunel *guide was calling them Vierendeel* trusses were standing along the 101 Interstate for ages. Those 87 feet deep Brunel trusses are breath taking spanning 700 feet to support the entire roof. I also love how the blue sky against the ambient light from the roof and the red. Another magical space.
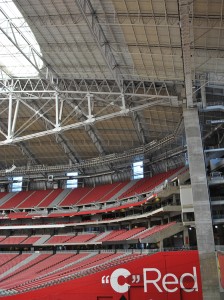
Here is a shot of the super columns. The base of the super concrete support columns are as wide as a standard bedroom. It is lovely how the Brunel trusses sit on the column ever so elegantly. The 500,000 square foot roof is pretty complex. There are two retractable roof panels, which ride on a rail centered on the top of the Brunel trusses, cover the center opening in the roof which is 360 feet long by 240 feet wide. When the panels are open, the entire field to the back of the end zones is exposed so birds can fly in. It would have been nice if the guide was an engineer.
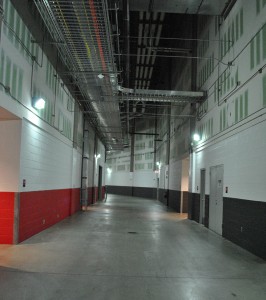
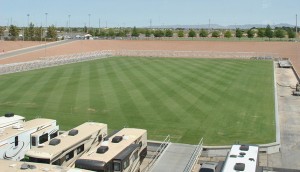
The field level is where all the excitement is during a game. These concrete clad corridors funnel the players out to the field, press and managers pack this floor to make sure everything runs smoothly. Dim the lights, add strobe lights and a killer sound system and we could put all skate rinks in town to shame. Who wants to look at a bunch of RV’s? Could you just imagine these really snazzy skaters all show boating around the football players as they are trooping out there onto the field? Did I tell you about the field? It is 39 inches high and can roll in and out of the stadium. It is a smart idea. I am sure in the beginning it cost a bundle but in the long run the versatility helps keep this place alive in the summer. The platform field is above on the right. It has sprinklers built in that retract and sink below the grade during a game…obviously. I think it would be cool if the players could be standing in freeze form and the field could roll in that way. It takes 70 minutes to roll into the stadium so that would probably bore a few fans.
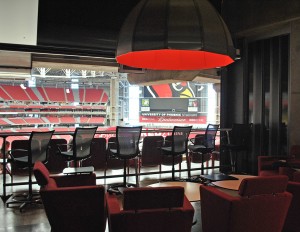
This is one of the 86 lofts available for 140k per season.
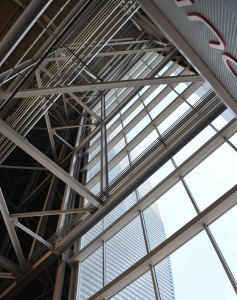
Big finish with one last up shot. I walked away from this tour wanting to buy a ticket for a game so I can watch Sam Acho this coming season. I love knowing this master mind project sits on my side of town.
“R.C. Hunt was a gentleman of the old school, rare these days in any circumstance, rarer still in construction. Without him, the stadium project would have been less.” Peter Eiseman
































