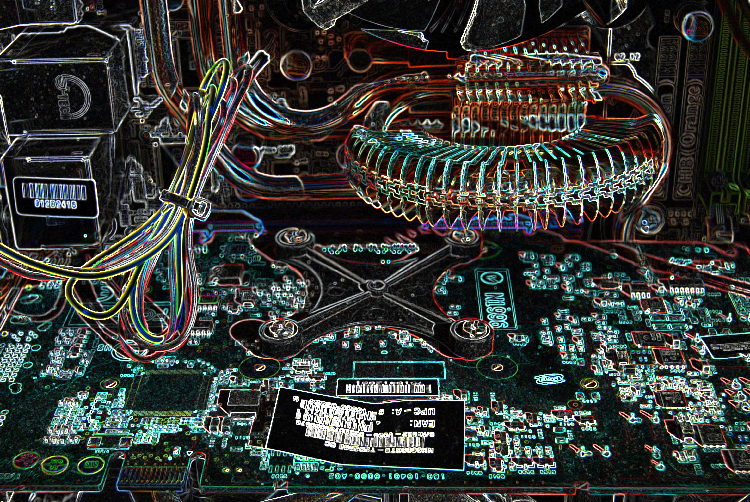
by Jeff Serbin | Jun 19, 2018 | Architectural Planning, Architecture, Blog, Cloud Computing, colocation, Colocation Data Center, Data Center Design, Data Hall, Interiors, Planning, Uncategorized
Renovation of Data Center buildings
Since, 2004, or the past 15 years, Serbin Studio has been re-designing Data center buildings in Arizona. As computer storage and computing continues to grow due to new technologies, buildings are requiring more data storage. Since 2004, data hungry companies have been adding to the required storage on the web, such as Facebook (2004), Netflix (1997), Wikipedia (2001), Amazon Cloud Computing (2005), Apple / Iphone (2007), Black Friday web (2005), Youtube (2005) etc. During the life of these buildings within existing colocation (cloud) facilities, tenants move in and out of leases. This creates opportunities for data centers to refresh and update their systems to meet current demands and upgrade to new equipment for better efficiency. Prem Data Centers also need to be refreshed or expanded to meet current and future needs as companies grow or change.
Colocation Data Center or Cloud computing – “Multi-tenant environment that is contained within a building outside of a company’s facility. It can house all the companies data or be a backup facility for disaster recovery. The data hall environment can be maintained by the tenant (triple net lease) or all operation of the systems (ie. power distribution, mechanical cooling etc.) can be maintained by the Colocation Facility. Cloud computing allows a company to minimize infrastructure of onsite while having a backup to their data in a maintained secure environment”
On Prem Data Center – “Refers to private data centers that companies house in their own facilities and maintain themselves. Benefit to onsite is ultra controlled environment with minimal latency. It is measured in Mbps or Megabytes per seconds.“
Latency – Delay of transfer of a packet of data from one designated point to another. This can be affected by number of router hops. Since data centers can be physically located anywhere in the world, a customer may want to consider the geographic location of their data to minimize delays.
In Colocation facilities, when tenants move in/out, the new tenants needs are unique and the Data Halls are updated internally. Improvements to Data Center facilities don’t just stop at at the Data Hall. Common meeting spaces such as Lobby’s, customer lounges, conference rooms, common hallways, restrooms etc. need refresh as well. Exterior of buildings also require updates to be competitive with new facilities.
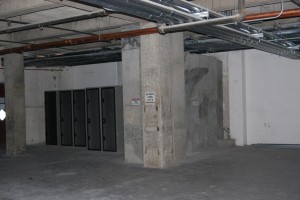
Raw space within Data Center building prior to remodel
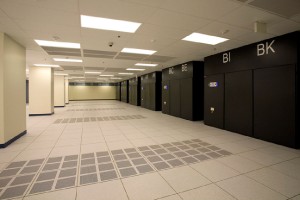
Data Hall remodel prior to Colocation tenants moving into space
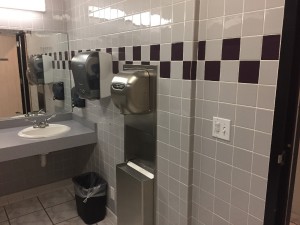
Data Center restroom prior to remodel. Circa 1980’s design
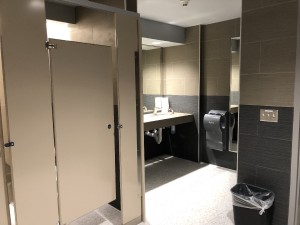
Restroom remodel in progress prior to completion. Terrazzo flooring, ceramic tile full height walls, solid surface counter with undermount sink etc.
Installation of new mechanical systems can upgrade the cooling capacity of the Data Hall. New power distribution systems and lighting systems can provide additional power and improve building efficiency.
Two types of Architects are required for a successful Data Hall environment.
Data Center Network Architect – “Design and support in the network planning, network architecture design, hardware and software, transmission and signaling links and protocols for a complete computer network. They evaluate new products and perform network problem resolution. Develop technical standards …… etc.”
and
Data Center Building Architect – “Design of building systems to support the Data Hall environment including a safe and secure invironment with adequate power and cooling required within the space to support server equipment. Buildings are designed to structurally support the equipment as electrical equipment can be quite heavy. Architects specialize in the design of support spaces (ie. lobby, offices, conference rooms, restrooms, customer lounge etc.) to provide a comfortable working environment.”
Serbin Studio specilizes in Data Center Building Architecture. We have put together a highly experience team of architect, Mechanical, plumbing , Electrical Engineer and structural engineers and other necessary design support to ensure quality, efficient and timely designs. Projects can be design-bid-build and design-build. The design team can handle all aspects of renovations to existing Data Center facilities and New builds. From small power upgrades to a rack, building cooling upgrades, Common space remodels, to conceptual space planning, our team is ready to handle any task. Since 2004, we have facilitated over 300+ projects ranging from several thousand dollar upgrades to multi million dollar upgrades to existing facilities.
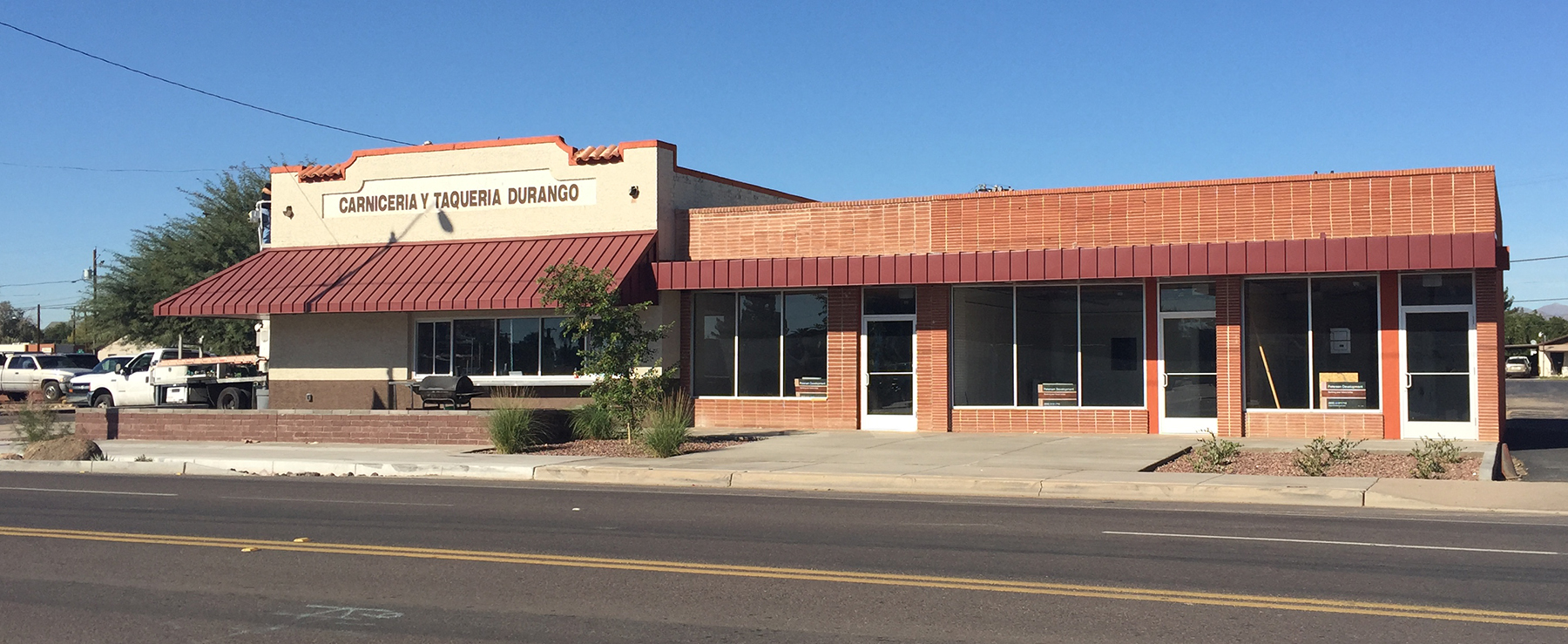
by Jeff Serbin | Feb 24, 2015 | Architectural Planning, Architecture, Blog, Collaboration, Commercial Architecture, Graphics, Interiors, Planning, Uncategorized
On January 1, 2014 the Town of Buckeye in Western Maricopa County became a City. Over a year has come and gone and becoming a City is a big responsibility and the residences in Buckeye are stepping up to the challenge. Late last year, the City of Buckeye provided a Grant (catalyst) to assist business owners to improve its cache of buildings to attract more business.

Buckeye is open for business
We are seeing allot of excitement coming in the near future from the recently awarded projects. We are all Chomping at the bit just like first settlers who must have watched with excitement as the waters flowed down the Buckeye Canal system in 1907.

Buckeye canal
Serbin Studio’s involvement on the Buckeye Main Street Coalition, we take pride of assisting business owners in many ways. Whether it’s educating others how important it is for your business presence to communicate to the public, whether its your web presence or physical storefront, we have been working on our design muscles.
Downtown Buckeye along Monroe has a collection of historic buildings (OK they aren’t actually on the historic register), but they do have history. Buckeye wants to preserve and improve upon what stock we have. Just like a cowboy trying to stay on the horse a little bit longer, we are all working on improving how we do things.

Buckeye Rodeo
The Carniceria Y Taqueraa Durango resides in one building in the heart of downtown Buckeye. Located a stones throw from City Hall and Buckeye Valley Chamber, a portion of it currently sits vacant. It is begging for some TLC to inspire others to occupy and utilize it. Late December 2014, a design was proposed by Serbin Studio to the City of Buckeye Council and was approved.
Serbin Studio is currently developing the design and providing the necessary details so it is a successful build.
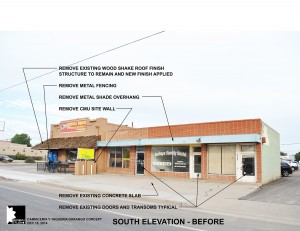
Carniceria before
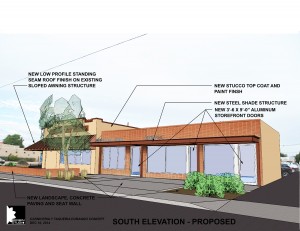
Carniceria after
As Mayor Meck states, Buckeye is truly open for business.
by Jeff Serbin | May 6, 2014 | Architectural Planning, Architecture, Blog, Graphics, Uncategorized
Architects depend on presentation to convey their ideas to their clients. Presentations come in many facets, from hand drawn images on paper, computer generated drawings shown on a screen and physical models.
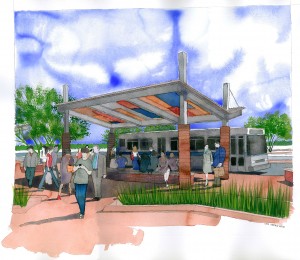
Watercolor of Buckeye Park and Ride

LACMA – Los Angeles County Museum of Art
Peter Zumthor’s Design Model
THE VIRTUAL WORLD
But what we really want is virtual reality to go places that are developed in our minds yet not here. Architects have been creating virtual reality in their sketchbooks and drawings boards for ages but today we are even closer to further immerse ourselves into the worlds we create.
GAMING
Computer gaming has shown us that we can escape into the various worlds. Some games I have seen are fairly detailed and there are examples that are highly fantasy.
HOLOGRAPHIC VIRTUAL REALITY
As movies develop further and video becomes more advanced, people are developing ways to bring a virtual reality into a new dimension. Just check out what the people at AV Solutions have developed to create this holographic virtual world. www.avconcepts.com
DRAWING BY HAND
The artfulness of hand drawn images are becoming a thing of the past. We used to pride ourselves in our office that we still produced water color images of our designs, however there has been a shift to put the pencil down and really focus on what technology can do for us.
Every so often, I see an article in an architectural magazine with a STARCHITECT stating that the art of hand drawings is being lost to the computer, but if you notice they are usually 80+ years old. They never learned the art of the computer. I don’t believe they are wrong, just right for themselves. One must realize that technology is just another tool for the modern architect to convey their designs.
“The computer is wonderful for certain things, but it is hard for your mind and hand to work together unless you continue to draw … they don’t have to be beautiful drawings, just get it down. It is your language, you cannot give it up” Michael Graves
DRAWING BY COMPUTER
If you grew up using DRAWSOMETHING2, imagine how good you would be creating those images once only possible with pen, pencil or brush. You can now “let your fingers do the walking”, (another quote from past time) and create master pieces. I’ve seen some amazing renderings watching my kids play DRAWSOMETHING2.
As the STARCHITECT’S are getting younger and developing their careers during the computer age, I believe we will hear less of the grumbling about the pencil being lost and more about embracing new ways to present our ideas.
To be continued …………………………………….
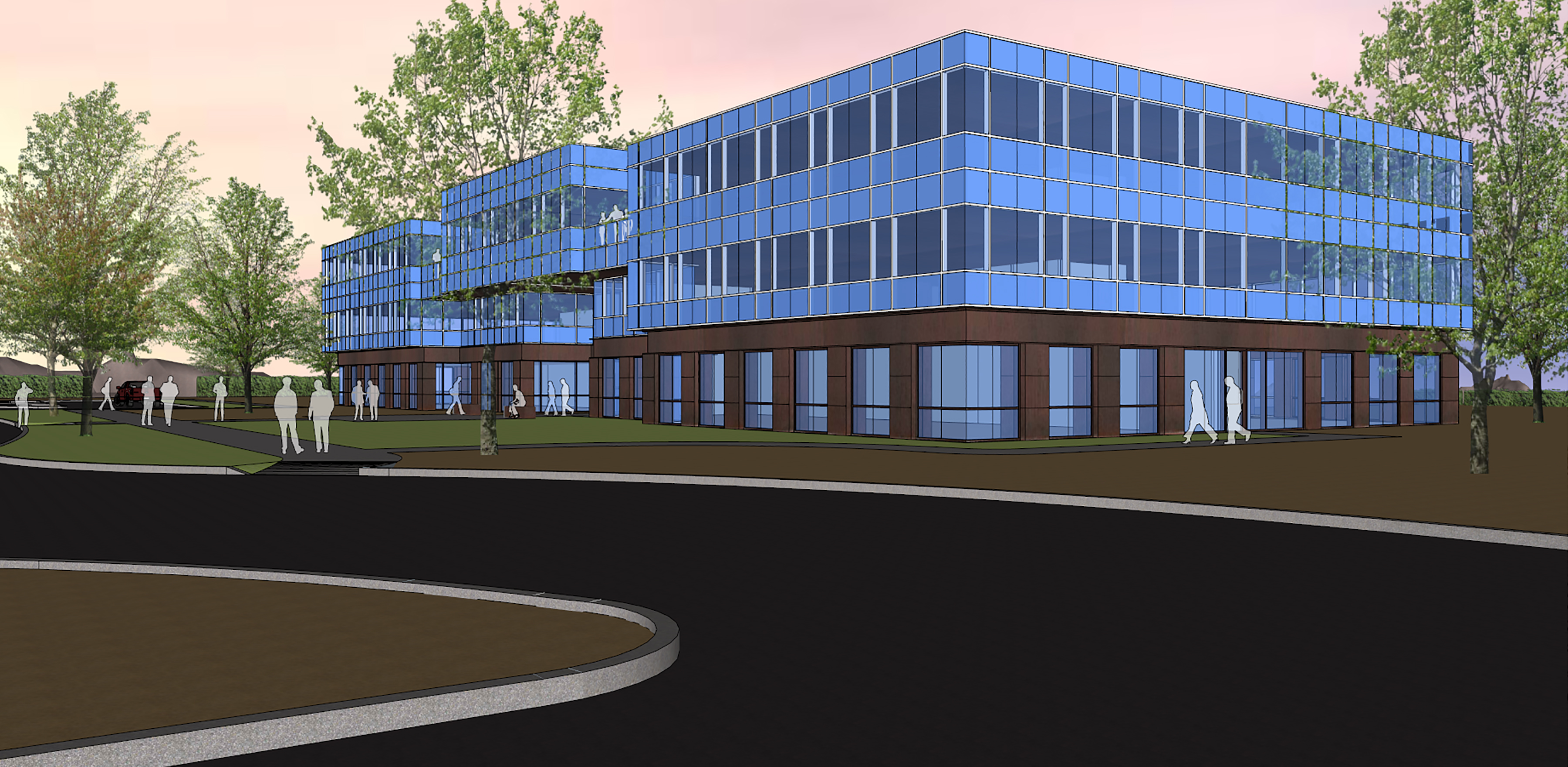
by Jeff Serbin | Feb 19, 2014 | Architectural Planning, Architecture, Blog, Planning
Creating an office building is about designing an environment that creates a place for the workforce to perform their tasks efficiently while enabling the building owners to maintain their assets easily.
click to enlarge[print_gllr id=1520]
This 60,000+ square foot office building was designed to create that comfortable work environment. This sustainable facility utilizes low energy building components by incorporating the latest technologies. The building is designed with an efficient rentable to common space ratio, high performance exterior skin, low water use fixtures, energy efficient mechanical and electrical systems and environmental sensitive materials. It was designed with LEED GOLD in mind.
Some interesting facts about latest technologies.
The shell of the building is just the beginning. Once tenants begin to occupy the floors, the real magic begins with space planning to create unique micro environments that satisfy the users needs while being efficient with space. The more wasted space there is, the more rent they need to pay and space to maintain.
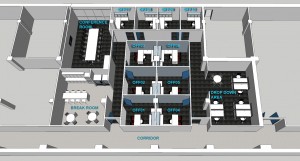
Space after tenant improvement
SEE ALSO: Tailor Your Office Tenant Improvements
by Jeff Serbin | Nov 20, 2013 | Architectural Planning, Architecture, Blog, Collaboration, Graphics, Interiors, Planning
Last summer, I had the opportunity to travel along the Western coast of Washington State in the Olympic National Park. It’s vast mountain ranges with it’s hundreds of thousands of acres of pristine undisturbed forests, it’s 73 miles of coastline, give you a sense of tranquility. However, I stumbled upon something which left me feeling unsettled.

Tsunami warning
We visited a well-known coastal beach, Ruby Beach. It’s very impressive with it’s monumental Sea stacks. On our way down the path to the beach I saw a very dis-concerning sign. What to do in the event of a Tsunami, where to go! My plans to spend hours building an 8th Wonder of the World sand castle only be destroyed by a wave was squashed.
This evacuation plan essentially said “Run like hell to the highest point!” I definitely would obey if I saw a looming wave coming my way. All I could conjure up was videos I had seen on YouTube of the Tsunamis around the globe. Tranquility (T-RAN-Quility), no more.
As an architect, one of our responsibilities is to create buildings which are safe that have a clear path to exit, just in case you have to “Run”. We all had fire drills in elementary school, right?
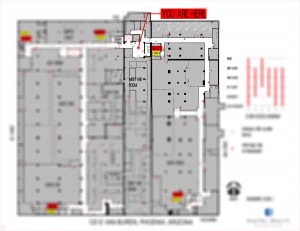
Exit Plan
Recently, I had the opportunity to prepare one of these plans for a building. By code, a building has to prepare evacuation maps (floor plans) for public buildings to teach people how to exit from that building. Who better else to do so, an Architect. In a small building, it’s likely obvious, but when you are within a large building with multiple floors and various paths of travel, it does become important.
This building has 6 floors and over 300,000 square feet. The plans typically show where the stairs, elevators, fire extinguishers and the fire pulls. I learned at elementary school never to play with one.
The code doesn’t really tell you where they should go, just what should be on them. Typically it’s at the elevator lobby. Essentially, the plans are graphic design projects because they have to be clear, accurate and look pretty.
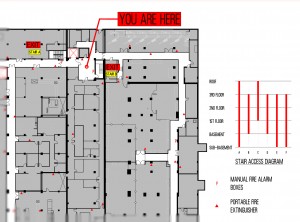
Exit Plan Enlarged
So hopefully in your travels on a Washington Coast beach or within a large building, you’re only running when nature calls.

















