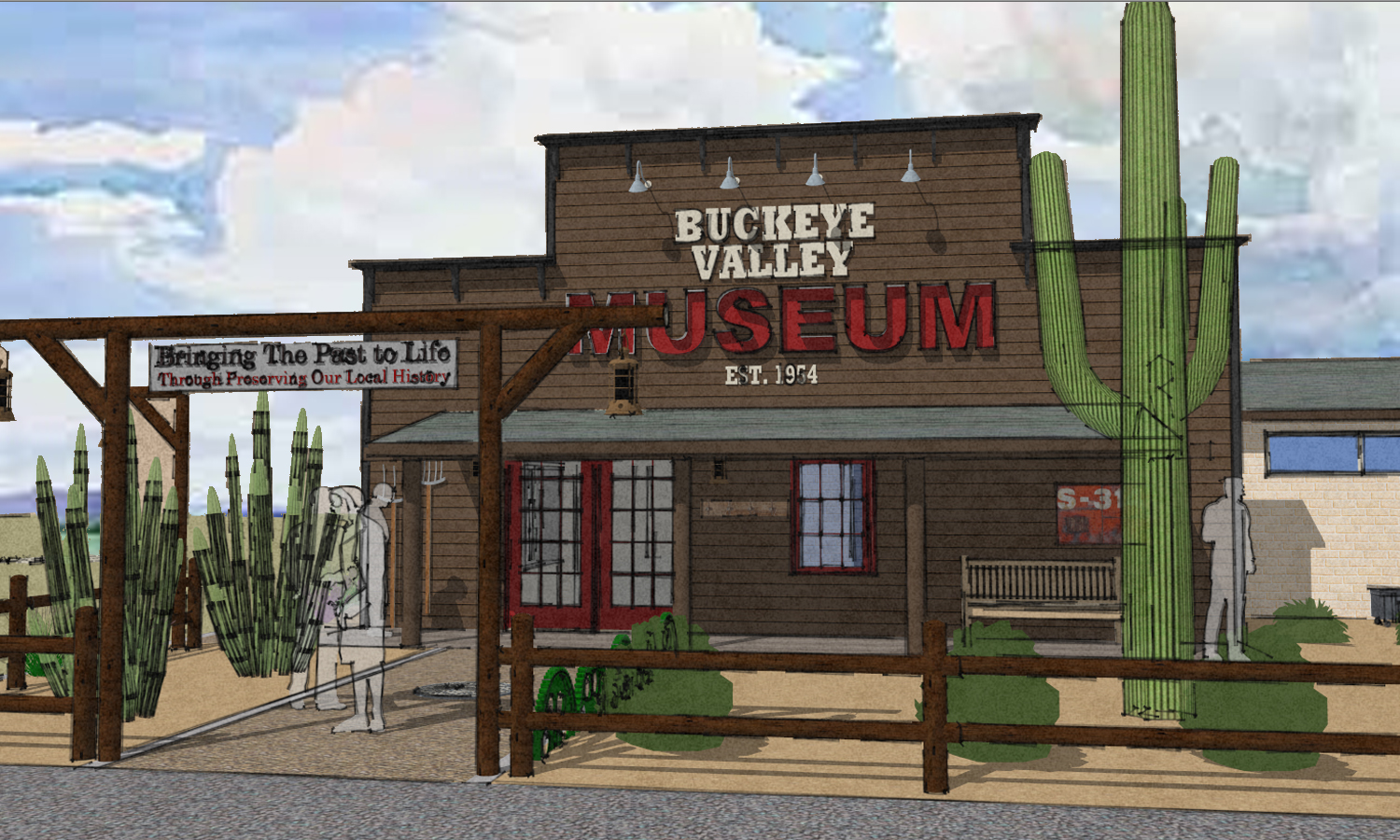
by Jeff Serbin | Sep 30, 2014 | Architectural Planning, Architecture, Blog, Collaboration, Commercial Architecture, Uncategorized
A few months ago, Serbin Studio was approached by the Buckeye Valley Historical Society with an architectural challenge. A conceptual design for the exterior of the existing ‘Buckeye Valley Museum’ so that the architecture reflects their mission, ‘To bring a better understanding and appreciation of the history and cultural significance of Buckeye Valley’.
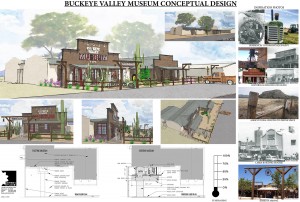
Presentation Board
Click on it for larger image
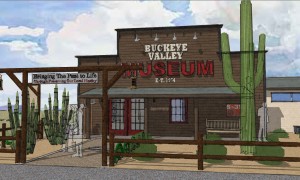
Conceptual Design of Buckeye Valley Museum
The building today lightly reflects back to the historic architecture of Buckeye Valley and through time has blended into the historic fabric in a way that the building is not apparent to the average visitor in Buckeye.
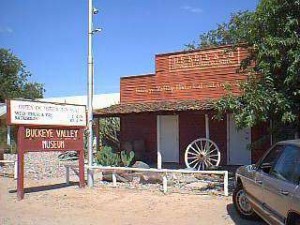
Original Museum renovation to look like Kell store
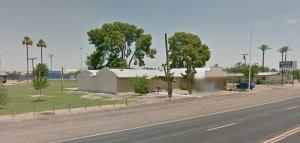
Current museum 2014 . Beige is not the new black. Consult a color specialist when you paint your building. Did I mention Lara Serbin is a color expert.
Buckeye has a long history dating back to 1885. Prior to the mid 1970’s, the main highway from Phoenix to California passed through downtown Buckeye. But just as we have seen in the ‘CARS‘ movie, the highway system was created and now by-passes historic downtown.
If you want to get a good glimpse of the history of Buckeye, two books written by Verlyne Meck capture Buckeye through images and words. “Buckeye, then and now” & “Buckeye (AZ) images of America”.
Since being part of a 3rd generation Arizona family and member of the Buckeye Main Street Coalition, I had a good strong foundation for understanding the Museum’s architectural significance. However with every project, further research exposed us to hidden treasures that are only talked about amongst Buckeye residents.
Some inspirations were:
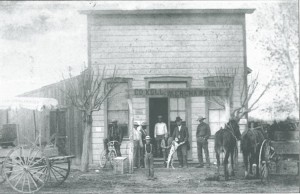
Kell Store built in 1890’s
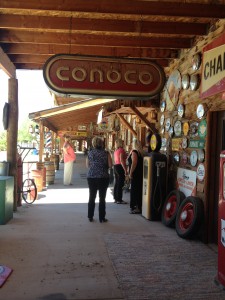
Hillbilly Hilton. If you get a chance, take a tour of this snapshot in time
Our intent was to minimally alter the interior exhibits and through the use of architectural features, contextual materials and textures enhance the exterior of the building so it clearly indicates what it is, ‘Buckeye Valley Museum’. We created a sense of arrival and a clear pathway into Buckeye’s history. The exterior is now a snapshot of the history and hidden gems within.

Presentation Board
The museum had a re-opening on September 27, 2014 and is open Friday’s and Saturday’s from 11 am – 4 pm. The interior renovation is complete. The museum is now on a fund raising campaign to raise money and materials to complete the exterior facade upgrades. For further information, contact the Buckeye Valley Museum at 602-230-1299.
by Jeff Serbin | May 14, 2014 | Architectural Planning, Architecture, Blog, Graphics, Planning, Uncategorized
As architects, our virtual world we design eventually becomes a reality. At least that is what our intentions are when designing the built environment (buildings). We have many numerous tools, such as complex computer programs like REVIT, a 3dimensional modeling program more difficult to fly than a 777 Boeing airplane OR Sketchup, equivalent to hopping on the neighbors bike for the first time and going for a joy ride. Whatever tool is your fancy, we can develop ideas into a virtual reality.
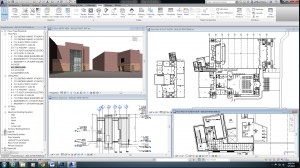
REVIT – Center for the Arts
About 10 years ago, I stumbled across TV glasses. Skymall made it mainstream or so it tried, but the cost of the glasses were outside the reach of many. It gave opportunity to immerse oneself into a world of movies or tv with little periphery distraction. It’s displays however were still like watching a tv set, not following the motion of your head. I thought it would be a cool idea to take this technology and use it somehow to present architectural ideas, but it was too premature.
VIRTUAL IMMERSION
Fast Forward 2012, Oculus Rift is developed, eventually purchased on March 25, 2014 by Facebook for 2 billion dollars to develop further for gaming platforms and other yet to be explored uses. It contains LCD screens and 3-axis gyros, accelerometers and magnetometers to track head movement. This allows the user to look around virtual worlds.
ARCHITECTS VIRTUAL WORLD
As an Architect, I have dreamed up scenario’s in which I could utilize a technology such as this to present my ideas. Imagine developing designs in 3dimensions and incorporating this into a world that is becoming more digitized (Google Streets). What if we could join the two together into a virtual presentation.
Imagine walking down a virtual street while a designer presents before and after views of the streetscape. This would enable a designer to express their ideas with more reality.
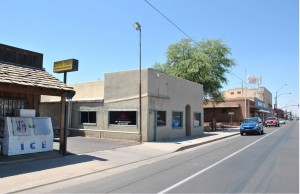
Before Image
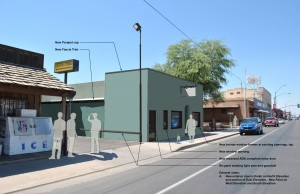
After remodel image
This could further be enhanced by entering a 3dimensional virtual world of a building, highlighting the spaces to get a sense of the spatial relationships. I envision this not in an exact replica of reality, but more in a conceptual stage to convey ones ideas. I feel that is has to be simple and affordable so designers can incorporate this into their projects. Having to use someone who specializes only in creating virtual reality presentations will only stunt the creativity process. Here is just one example of my virtual world, created in sketchup without holding onto the handlebars.
Now imagine if YOU could control where you walked and what direction you were looking in.
Remember, this is not reality, but virtual reality.
I am excited what the future has in store, are you?
by Jeff Serbin | May 6, 2014 | Architectural Planning, Architecture, Blog, Graphics, Uncategorized
Architects depend on presentation to convey their ideas to their clients. Presentations come in many facets, from hand drawn images on paper, computer generated drawings shown on a screen and physical models.
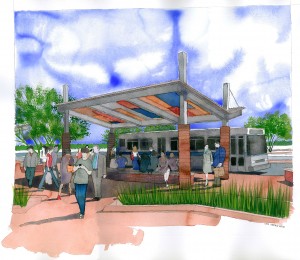
Watercolor of Buckeye Park and Ride

LACMA – Los Angeles County Museum of Art
Peter Zumthor’s Design Model
THE VIRTUAL WORLD
But what we really want is virtual reality to go places that are developed in our minds yet not here. Architects have been creating virtual reality in their sketchbooks and drawings boards for ages but today we are even closer to further immerse ourselves into the worlds we create.
GAMING
Computer gaming has shown us that we can escape into the various worlds. Some games I have seen are fairly detailed and there are examples that are highly fantasy.
HOLOGRAPHIC VIRTUAL REALITY
As movies develop further and video becomes more advanced, people are developing ways to bring a virtual reality into a new dimension. Just check out what the people at AV Solutions have developed to create this holographic virtual world. www.avconcepts.com
DRAWING BY HAND
The artfulness of hand drawn images are becoming a thing of the past. We used to pride ourselves in our office that we still produced water color images of our designs, however there has been a shift to put the pencil down and really focus on what technology can do for us.
Every so often, I see an article in an architectural magazine with a STARCHITECT stating that the art of hand drawings is being lost to the computer, but if you notice they are usually 80+ years old. They never learned the art of the computer. I don’t believe they are wrong, just right for themselves. One must realize that technology is just another tool for the modern architect to convey their designs.
“The computer is wonderful for certain things, but it is hard for your mind and hand to work together unless you continue to draw … they don’t have to be beautiful drawings, just get it down. It is your language, you cannot give it up” Michael Graves
DRAWING BY COMPUTER
If you grew up using DRAWSOMETHING2, imagine how good you would be creating those images once only possible with pen, pencil or brush. You can now “let your fingers do the walking”, (another quote from past time) and create master pieces. I’ve seen some amazing renderings watching my kids play DRAWSOMETHING2.
As the STARCHITECT’S are getting younger and developing their careers during the computer age, I believe we will hear less of the grumbling about the pencil being lost and more about embracing new ways to present our ideas.
To be continued …………………………………….
by Jeff Serbin | Jan 22, 2014 | Architectural Planning, Architecture, Blog, Interiors, Planning
I recently visited the Barrett Jackson Automobile Auction in Scottsdale, Arizona to witness the old vs. new, the factory vs. custom, the ordinary vs. unique, items costing a few dollars to ones that will empty your wallet. Its all about DESIGN.
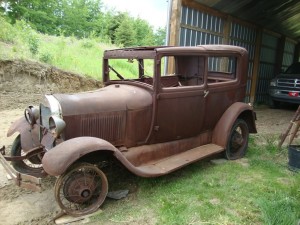
1920’s Ford Model A (barn find)
Just like architecture, historic vs. new, tract vs. custom, ordinary vs. unique, one can really gain an appreciation and inspiration from other forms of design. For some, design may come from fashion, looking at silhouettes, fabrics, colors and textures of clothing on a supermodel.
Others may get inspiration from nature, looking at the forms of plants or animals or shapes of minerals formed by thousands of years of pressure. For others, it’s the fashion of the automobile with its silhouettes, materials, colors and textures of a supercar.
As an architect, I am not customizing something on 4 wheels, but sitting on a concrete foundation. Just like a car with a destination in mind, sometimes with a focus of Horse Power or driving in style from point A to point B, architecture serves a purpose for creating a space to get work done in a quick and efficient manner or to live in luxury or style. And just like a car, buildings do need restoration, from structural frame up restoration or rotisserie restorations. Say that really fast about 10 times and you can be an auctioneer at the Barrett Jackson.
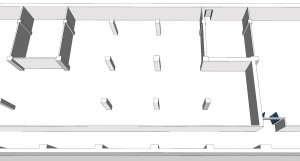
Space prior to restoration
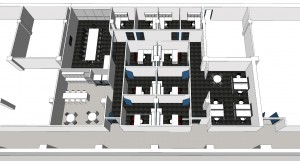
Space after restoration
As an architect and working on tenant improvements, I feel like the early coach builders from the 1900’s or the custom car designers of today. The idea of taking an old building designed for a particular past use, cutting and chopping, moving elements, creating new spaces, changing finishes, selecting fabrics for the furniture is all part of the customization of architecture. It takes a bit of time and imagination to transform something from old to mimic designs of the past or create new concepts.
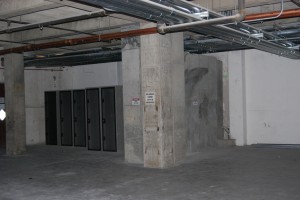
Space before tenant improvement
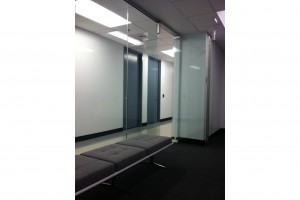
Space after restoration
All you need is an architect who specializes in customization of the built environment. One who understands and cares about the users and visitors, how they plan to use the space and the setting in which they want to work. One who looks in the past and towards the future. So the next time you are looking to design something new and exciting or retain something of old, look for ways to get inspired.
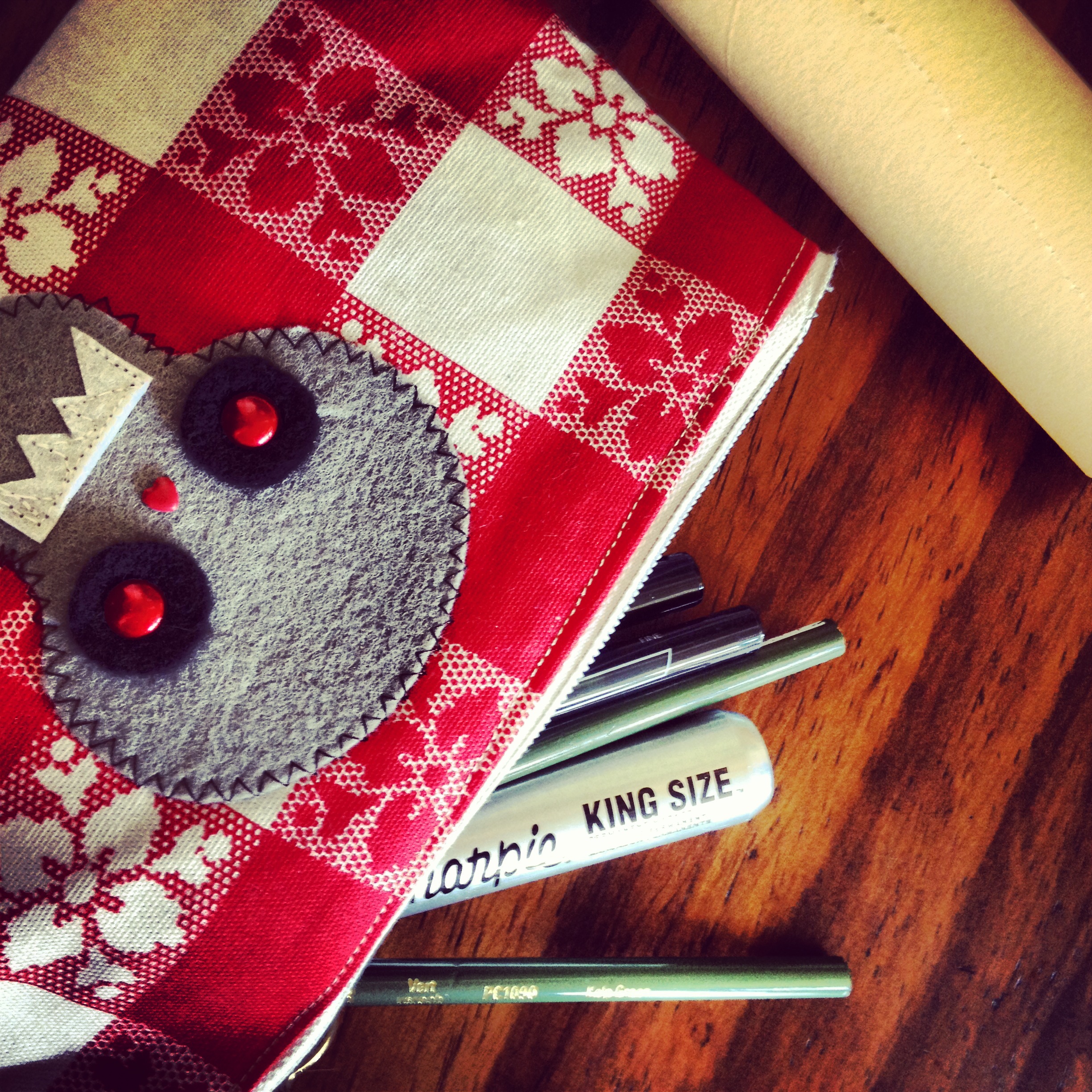
by Lara Serbin | Sep 6, 2013 | Architectural Planning, Architecture, Blog, Collaboration, Graphics, Planning
I took one of those personality tests this week. Only because it was required by my Executive Forum group that I belong too. I really hate those things. I didn’t like my results when I read through them probably because they were so right on the MONEY. My review makes me sound like some superficial name dropper who wants to please everybody. I am such a people pleaser at my core. I am an outfielder. I take time to catch the ball. But I do like to be part of a team. I actually prefer to be managed. This is so true. Just tell me what to do. If I am in a management role I will inspire others to action. I do have to be careful not to overpraise people. My reason for being is Aesthetics. Period. Are you so surprised? A girl in the outfield who wants everything to look pretty. I really saw my strengths in yesterday’s design review meeting. *why is this in italics?*
I am the Design Chairperson for Buckeye Main Street Coalition. Yesterday we all met to review some remodel plans for one of the historic buildings along Monroe. There are the more domineering members of the group who immediately analyzed the square footage of the new remodel. I could see myself sitting and taking this in. I didn’t have any comments right away. We all feel comfortable with one another. We all agreed that the smartest response was to retain the historic nature of the front façade.
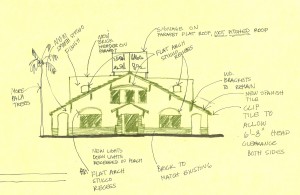
I had my role of buff tracing paper and my pencils ready. Tracing paper is invaluable because you can lay it over a photo or façade and sketch any changes over it. You can see through it. You can lay many layers over the photo to keep evolving the idea. My pens were not allowing me to sketch fast enough and I didn’t have a black Prisma pencil so I used Kelp Green. I started to zone out while everyone was talking. I loved that moment sitting there with my team helping them put down on paper what it was they were thinking. We had gone over this project through emails months ago but meeting face to face was so much more effective. This sketching and listening is my reason for being. I want to do this more. I could sketch like that everyday. It is not the same sketching by myself at my light table. I like listening to my team because they have been in their position for decades and know what to do. Some of them have gone to church services in the building. The thing I like the most about my team is the speed they make decisions.
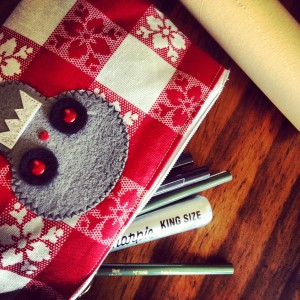
It was good to know that even though I will never be the pitcher I do add to the team standing in the outfield with my nerdy LLBean canvas bag.



















