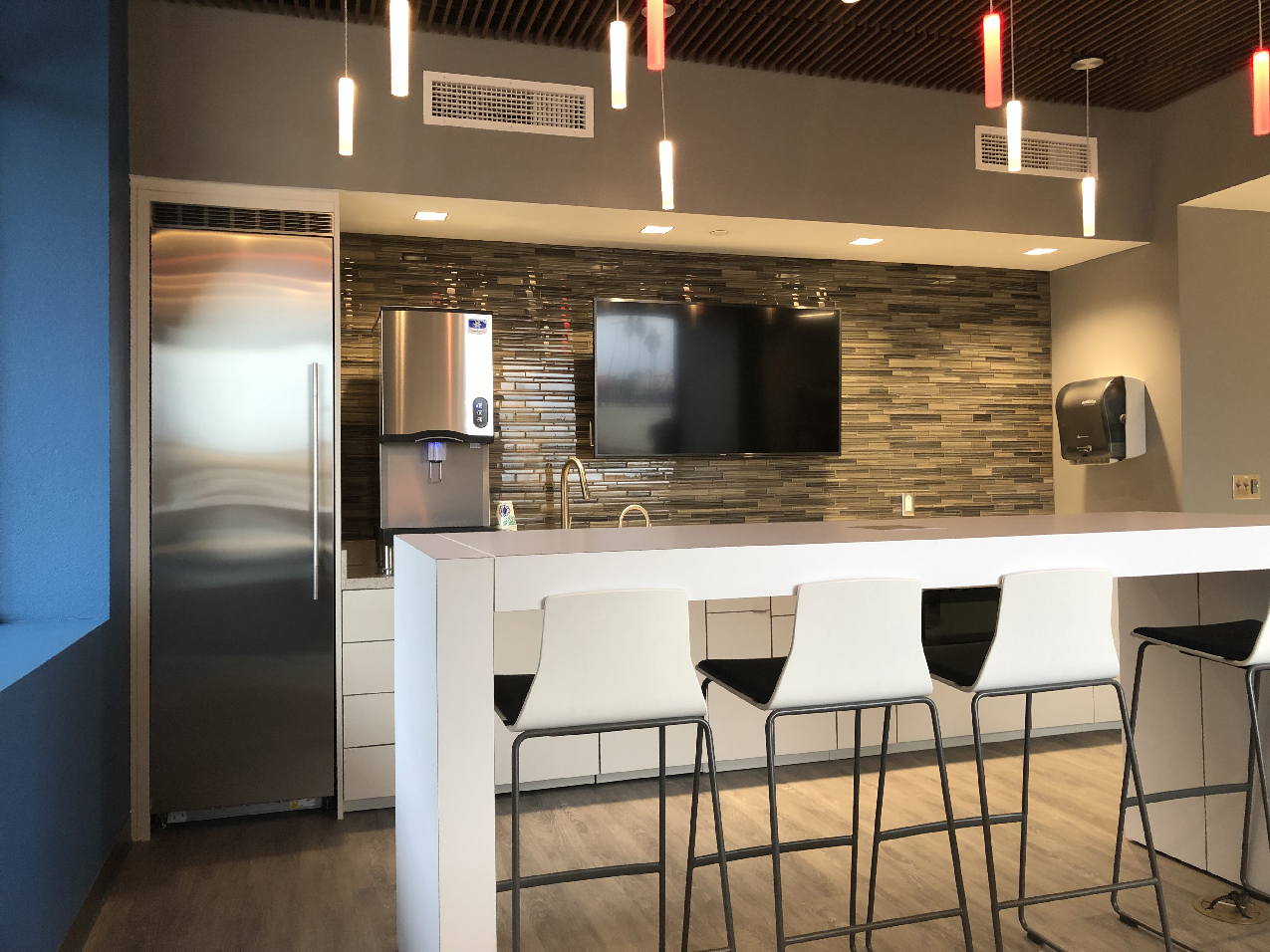
by Jeff Serbin | Dec 20, 2018 | Architectural Planning, Architecture, Blog, office architecture, office design arizona, office improvement
What are the key ingredients to a good customer lounge?
Taking a break from the daily grind is important. Getting up from your chair, your cubicle or just out of your working environment and relaxing your eyes on a different environment other than the screen 1 foot away from your face is a great visual relax.
Now that your out from behind the computer, don’t let the lure of your smartphone take you to another screen merely inches from your face. If you can take a walk outside to decompress, then get some fresh air. If you’re in a neighborhood where taking a walk could be a health risk, the weather is not conducive or you just want to hang out with friends, hopefully your office has a comfortable customer lounge with nice amenities to decompress.
Elements to the Perfect Lounge
What are some nice elements to have in a customer lounge? Below is a wish list I put together for the ultimate break room to allow for someone to blow off some steam at work. But every project and client has their unique desires. Let me know what would be on your list.
My desired list of the perfect Lounge
Variety of seating arrangements. Places to recline, like a couch or large comfortable armchair. Small Tables with Bench seating or movable chairs for eating a snack or chatting with colleagues. Barstool with table for a quick bite, drink or chat.
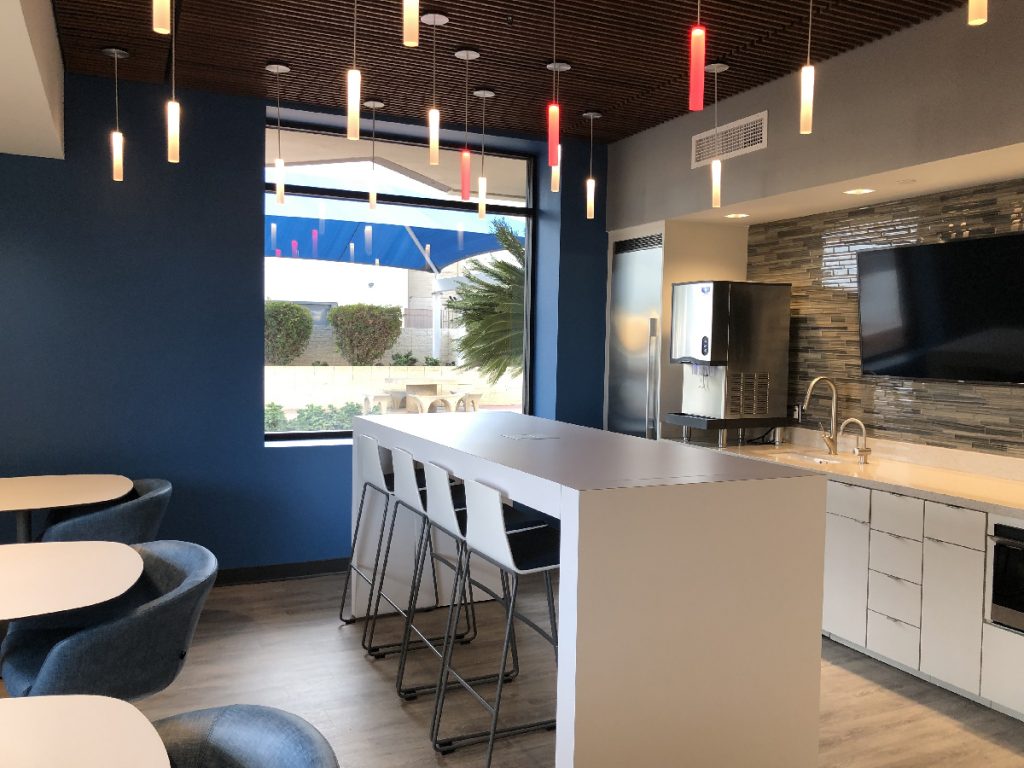
Water and ice dispenser. Important to have clean cool refreshing water at your disposal. Ice for those who want a cool drink on a hot day.
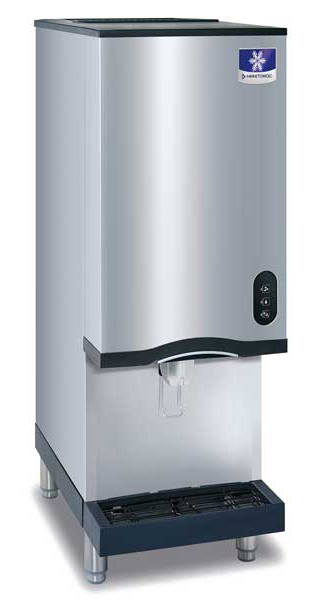
Insta hot water dispenser. For those tea drinkers, having a readily available hot water to seep the tea bag is wonderful on a cold winter day.
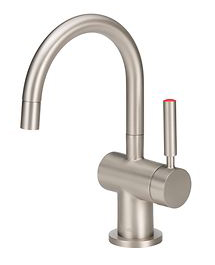
Coffee. A Coffee dispenser, such as an automatic dispenser with a variety of options for mochas, lattes, hot chocolate, milk, sugar etc.
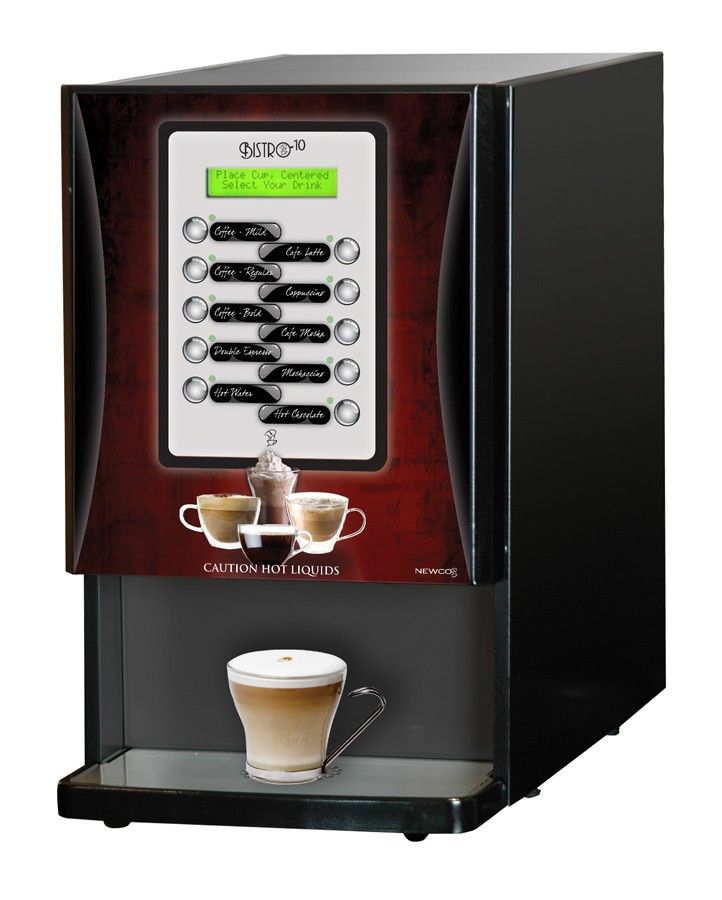
Refrigerator. This item would work if there were some rules established so there aren’t items left in there for scientific reasons. Establish a purge on Friday’s to keep things in order. It’s difficult enough to keep the refrigerator at home purged of expired items. But for those who want to bring their lunch or a snack, a nice feature to have.
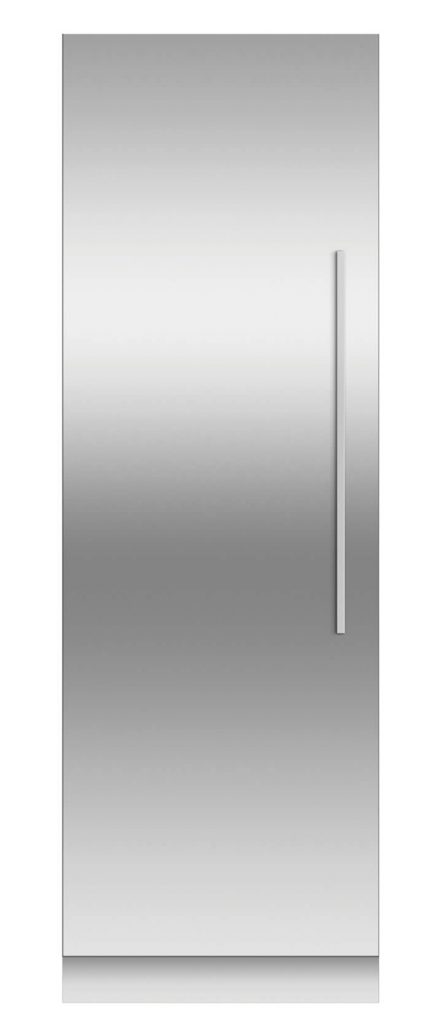
Vending machine for important carbs or candy urges. A good bar of chocolate can help you through the day.
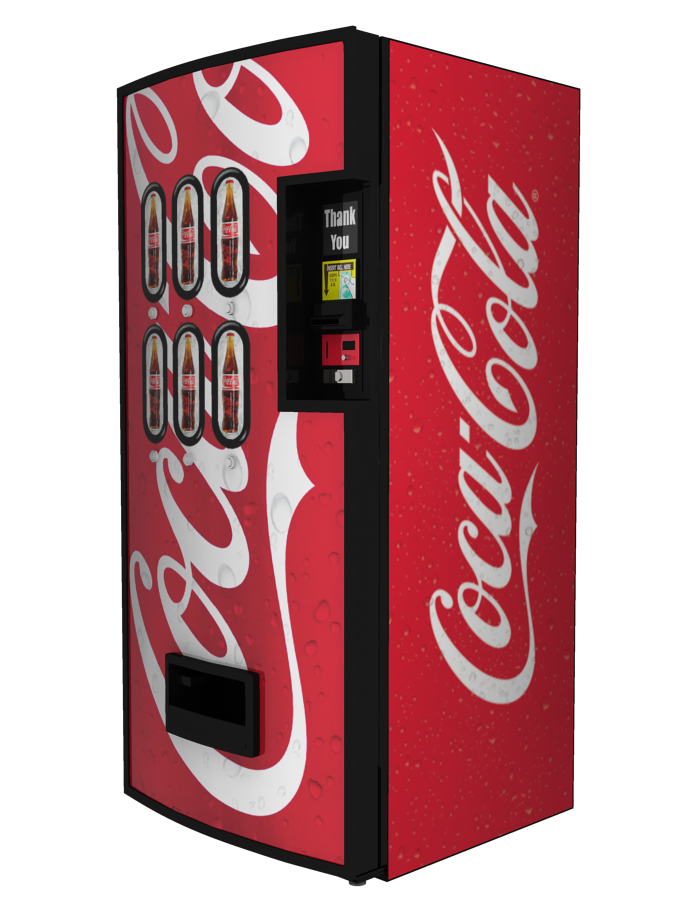
Ping pong or pool table. A quick game of nonsense can relieve stress of the brain grind.
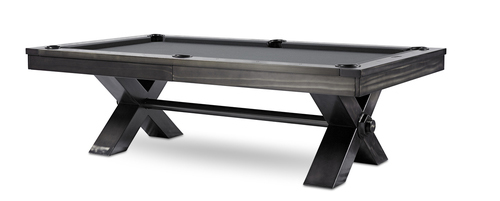
Television. Try to put something light on, not CNN. Hearing about the latest stock dip or catastrophe isn’t the best way to relieve tension. How about some Joe Gatto with Impracticable Jokers or the Family Guy. Or in my case, car shows.
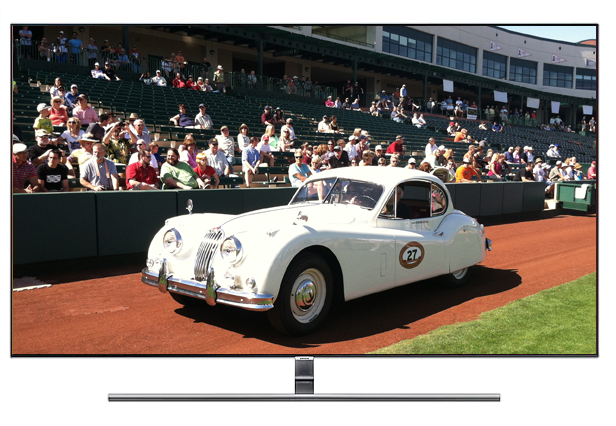
A box full of kittens. Kind of joking about that, but just imagine the stress they could release.
Customer Lounge Design
I just recently designed a customer lounge for a client. It was lacking a few of my wish list items but with the amount of available space we had to work with, the finishes and furnishing we were able to incorporate, it would be a place I definitely would enjoy hanging out in.
Currently working on another lounge, for a client’s corporate offices. Most likely have seating areas, water and coffee station, refrigerator for beverages, television etc. I’ll forgo presenting the idea of a box full of kittens though.
Let me know what would be on your list.
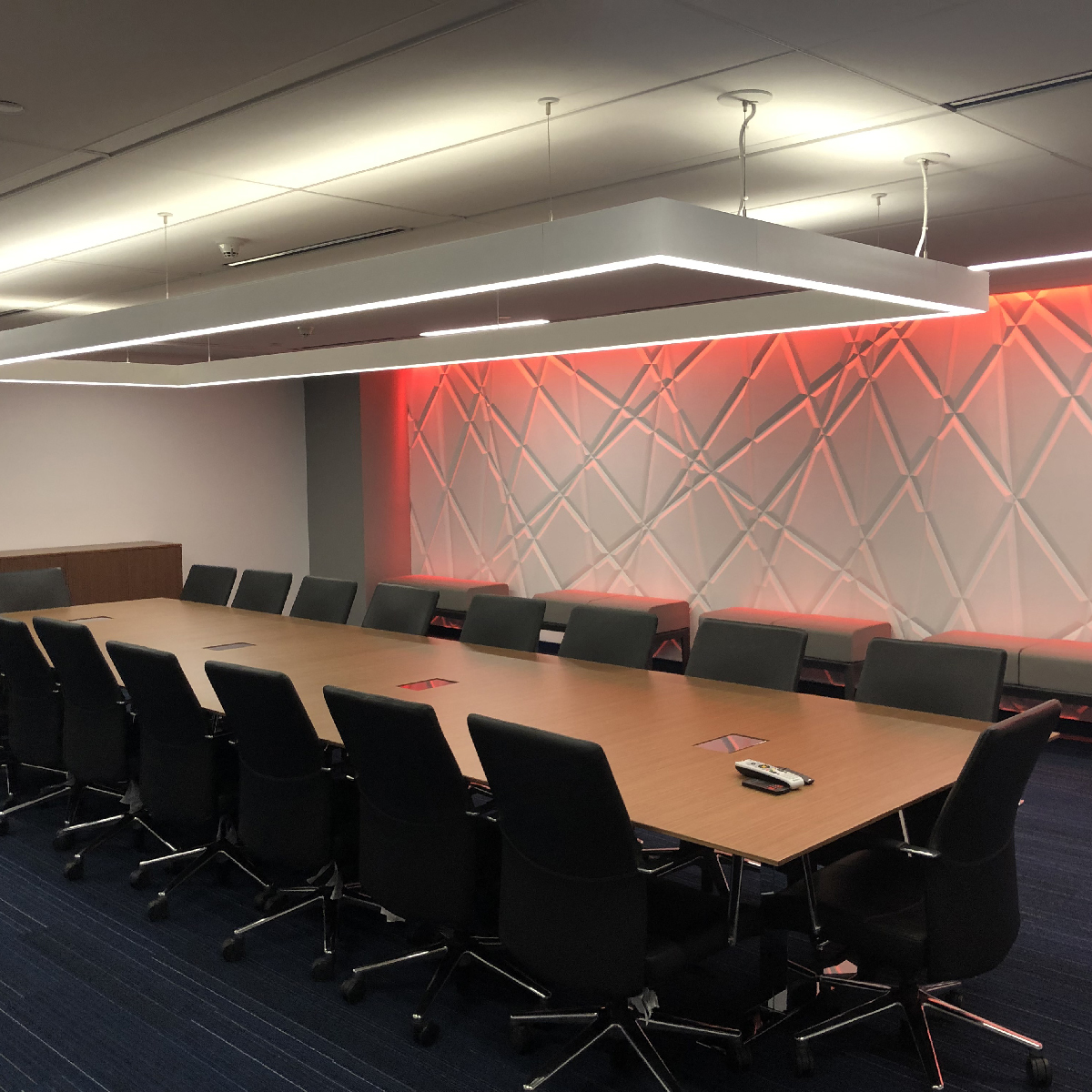
by Jeff Serbin | Dec 7, 2018 | Architecture, Blog, Data Center Design, Interiors, office architecture, office design arizona, office improvement, phoenix architects
Conference Room Interior Design
If conference room walls could talk. Designed to hold confidential conversation behind closed doors, these spaces must be adequately sized, comfortable and designed to allow people to connect. Flexibility is key in a facility where a presentation can be among a few to a large group.
The original facility for this fortune 500 technology company has several small conference rooms that were architecturally tired and able to handle up to about dozen occupants each at a time. The facility desired a large conference room that could easily hold up to 2+ dozen participants, technologically current and bring a bit of grandeur to a space which harked back to the 1980’s.
Solution
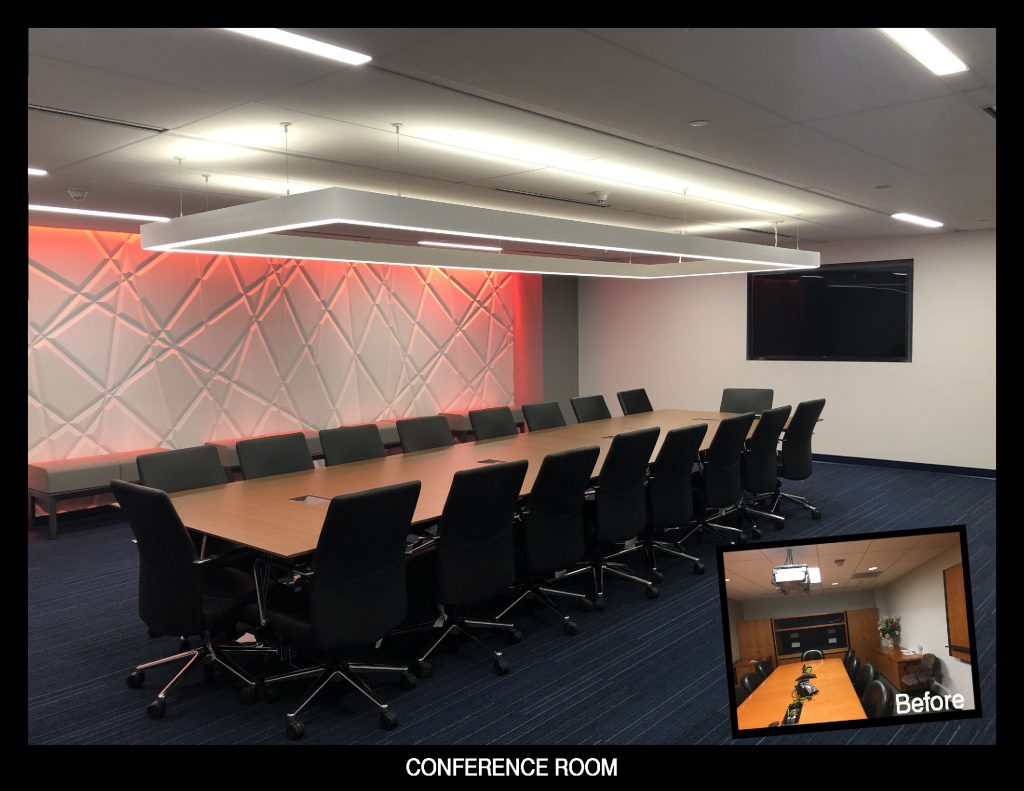
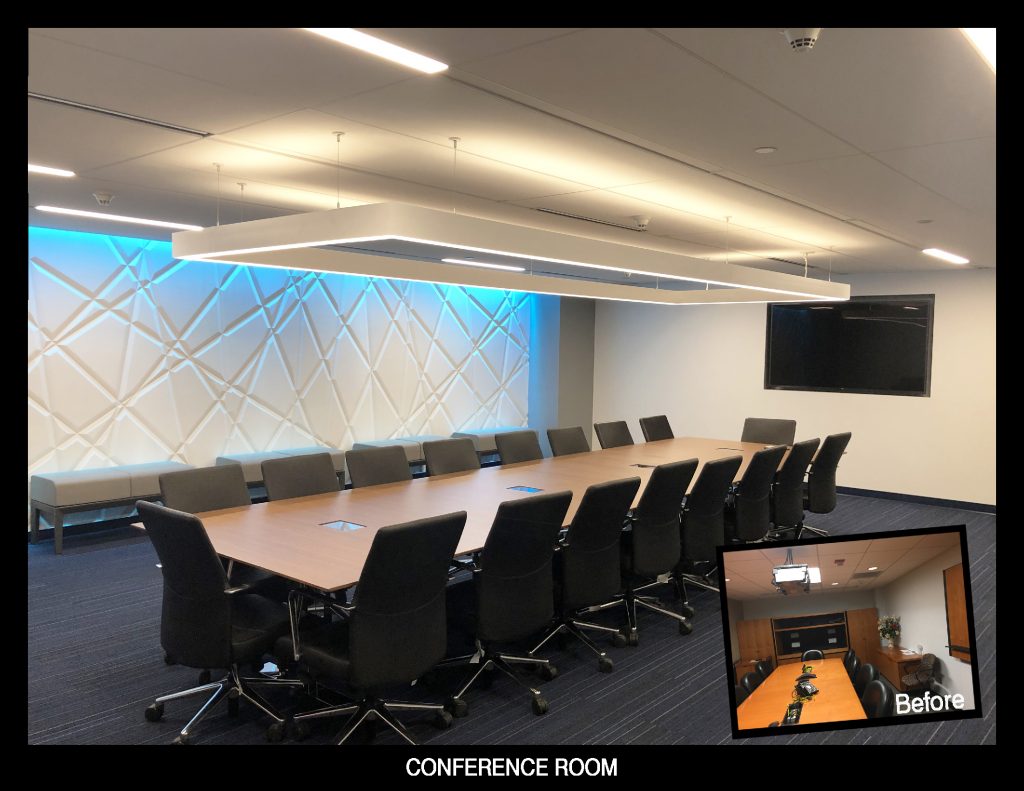
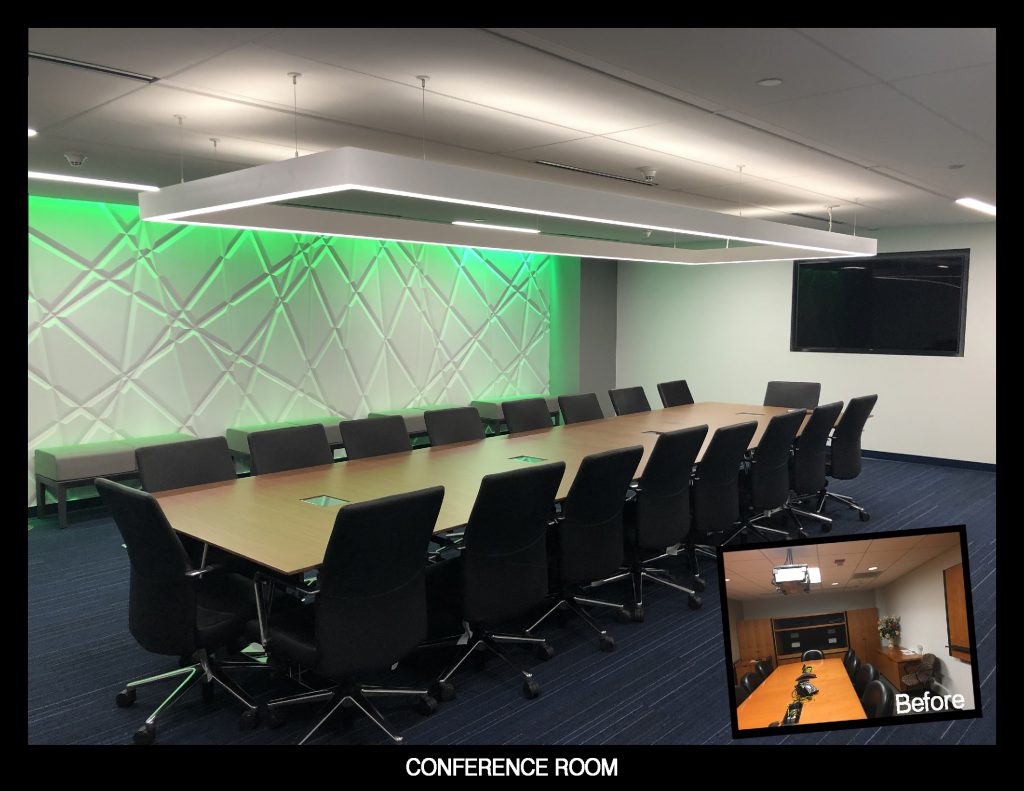
The solution was to combine two rooms into one large space. New finishes and furnishing were a must. A feature wall was incorporated (Interlam). One large continuous table (Nucraft Flow) was provided seating a total of 18. Additional benches (Steelcase Regard) around the perimeter allowed for additional seating. Floor finishes on a raised access floor included carpet tiles (Interface).
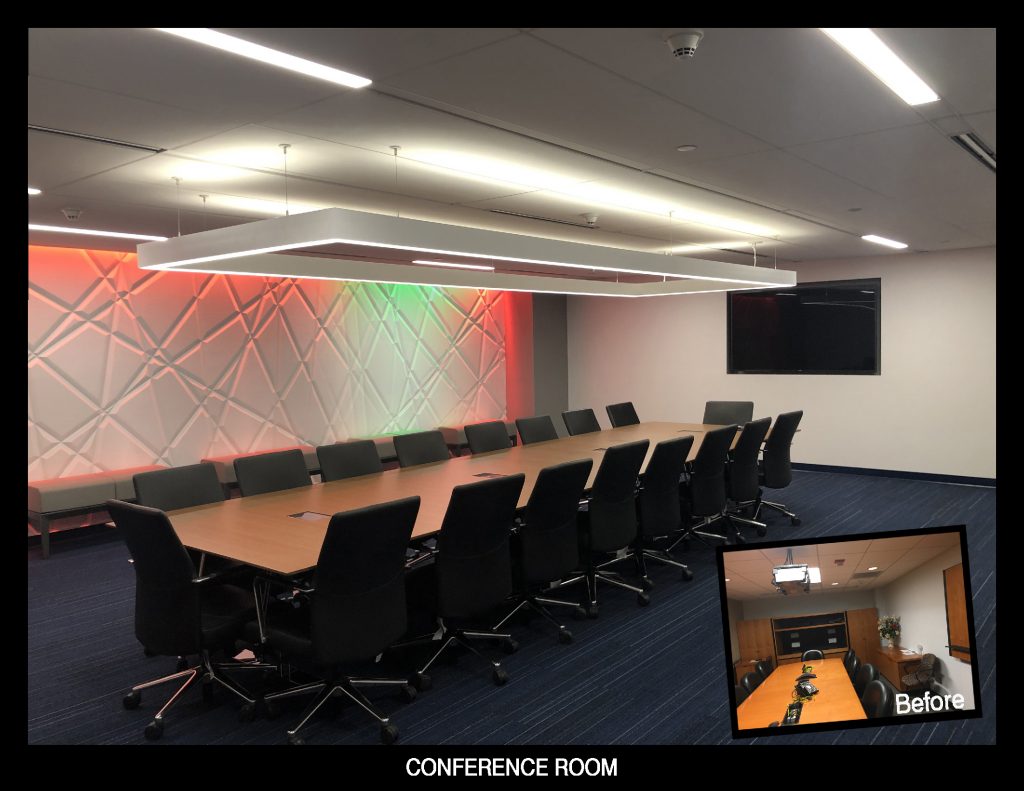
The accent wall was incorporated with color changing LED lighting allowing for a flexible mood of the space. If it is the dead of summer, a cool blue hue can achieve a cooling effect. On a cool wet winter day, a bit of red light can bring warmth. Wanting to focus on the bottom line, add a bit of green. If you looking to celebrate the holidays, add a bit of revolving color to add a little festive vibe.
If your conference room interior design is in need of an update, new finishes, furnishing and technology can bring your facility into the 21st century.
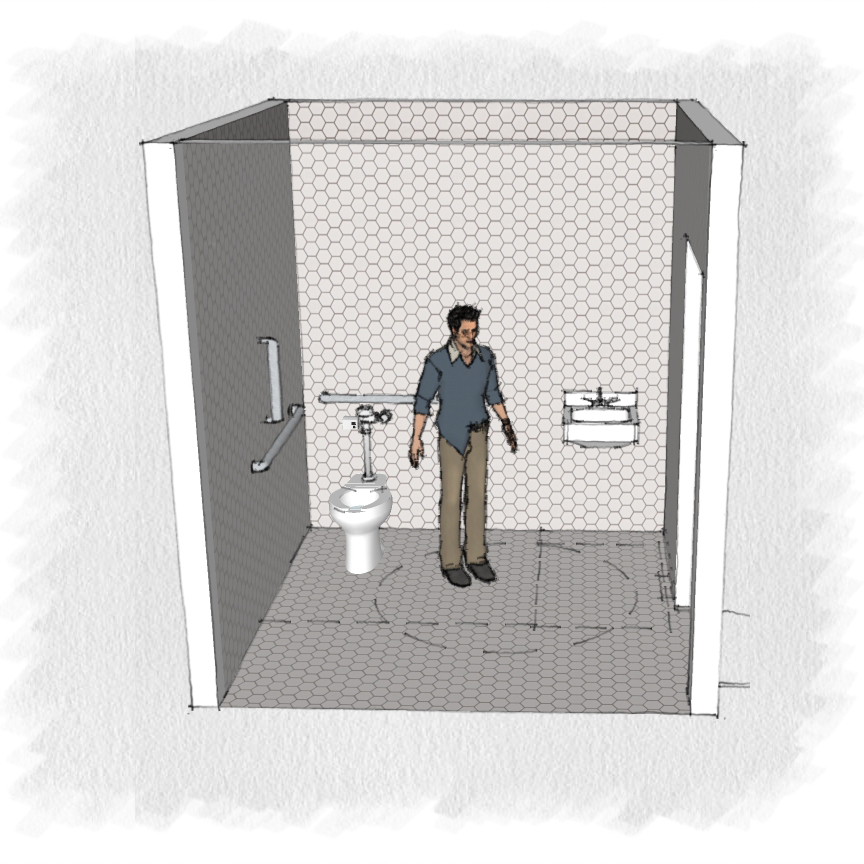
by Jeff Serbin | Oct 9, 2018 | ADA, architect in Arizona, Architectural Planning, Architecture, Blog, building code, Uncategorized
What is the Minimum size of a Bathroom? Does you current room meet ADA and building codes requirements? Are you building a new Bathroom and unsure of the correct size? Clearance and maneuverability is the driving factor to the size of a Bathroom. In a large building, may not big a big concern, as the percentage of area is minimal. When designing for a small commercial office or retail space, a Bathroom can take up valuable real estate.
As an Architect, I interact with clients, engineers and contractors who have acquired bits of information about Building Codes. Sometimes, those bits are misconceptions and regurgitated information. The building codes can be intimidating and have no beginning or end. To learn the code, the best way is jumping in feet first.
Upcoming Blog Posts
In the next series of blog posts, I will explore common Building Codes. Each City has adopted a code but most in Arizona use the IBC (International Building Code).
The following blog posts are:
- Door swing direction. Which way should the door swing, out of a room or in?
- Number of exits within a room?
- Door Size. Who said “size doesn’t matter.”
- Exit corridor width. How narrow can a hallway be?
- Clearances around a door? Door arrangement between two doors.
- Door fire ratings. What is the rating?
- Exit Travel Distance
- Do I need an elevator?
- Should my door have panic hardware?
- Do I need a drinking fountain?
- Minimum size of a Bathroom?
- Small commercial space, is one bathroom enough?
The item in bold are addressed in this post. As an Arizona Architect, most City’s jurisdictions work with the IBC (International Building Code). This code analysis is based upon the IBC.
Minimum Size of a Bathroom?
When designing a building, creating an efficient plan is important. Having a little extra space in an office, conference room or lobby is not a big problem. Who wants to have wasted space in a Bathroom? It really becomes critical when designing smaller spaces. In retail or office spaces ranging from a few thousand square feet, a Bathroom can take up valuable real estate.
Size of a Bathroom depends on orientation of the fixtures and the swing of the door, swing meaning into the room or out. See “door swing direction” blog for more information.
A few rule of thumbs for Bathrooms:
Rule # 1 – Doors shall not swing into the clear space or required clearance for any plumbing fixture. Fixtures would be mainly toilet and the sink. What is the clearance around a toilet or sink you may ask? They are as follows:
- Sink clearance – 30″ wide x 48″ deep (shown dashed on floor plans below). Note – Knee clearance can extend under a sink 25″ maximum, assuming you have a wall hung sink.
- Toilet clearance – 60″ wide x 66″ deep (shown dashed on floor plans below)
Rule # 2 – Required clear floor spaces, clearance at plumbing fixtures and turning space shall be permitted to overlap.
- Turning space – 60″ diameter circle within rest room.
Graphic examples of typical Bathroom with one toilet in varying configurations. Note that in all examples, door swing does not encroach on plumbing fixture clearances.
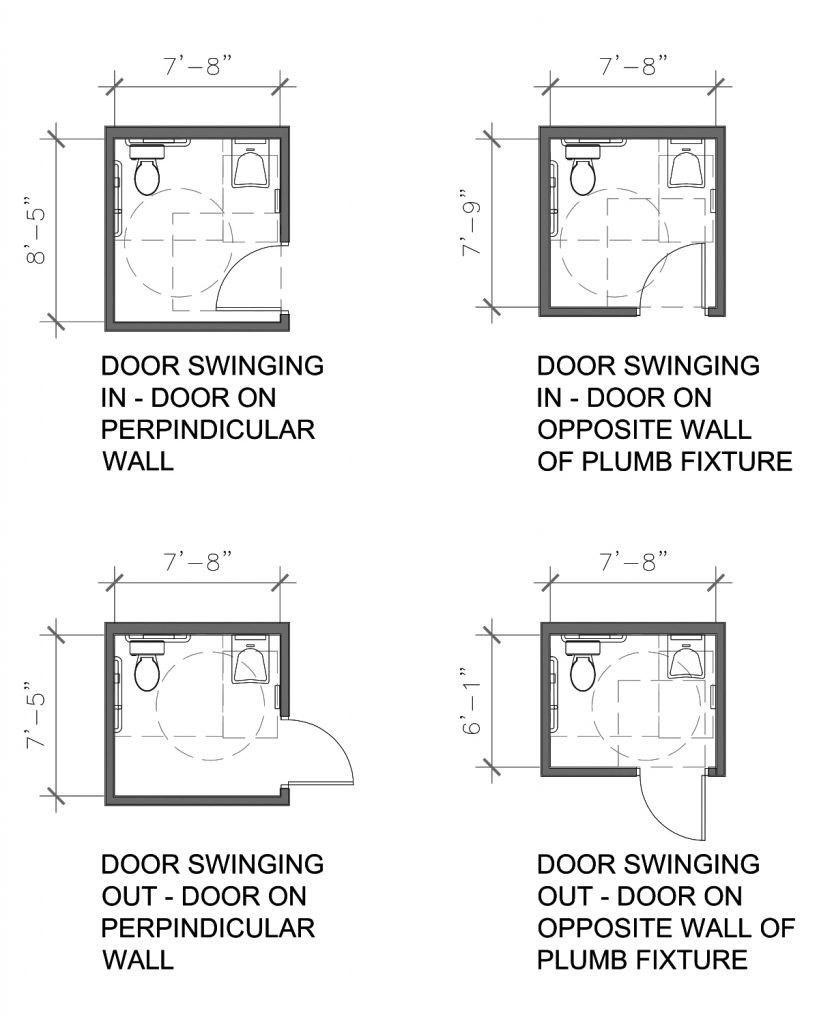
Minimum Size of a Bathroom
When swinging the door out of the room, it is possible to make the room the the smallest. I typically like to make the room just a tad bit larger than required by 1″ – 2″ to take into account construction tolerances and to make sure thickness of materials (ie. tile) or other unforeseen items don’t create a conflict.
Summary
When creating a new single person Bathroom, make it as efficient in size. Not only are you saving space in a building, it is more cost effective use of building materials. The ADA is a driving factor for the minimum size of a Bathroom. Plumbing fixture clearances are designed so occupants can easily use the restroom whether able bodies or in a wheelchair. Follow the examples above for reference but as always, refer to the local jurisdiction, the current ADA guidelines and a local professional to ensure your projects success.
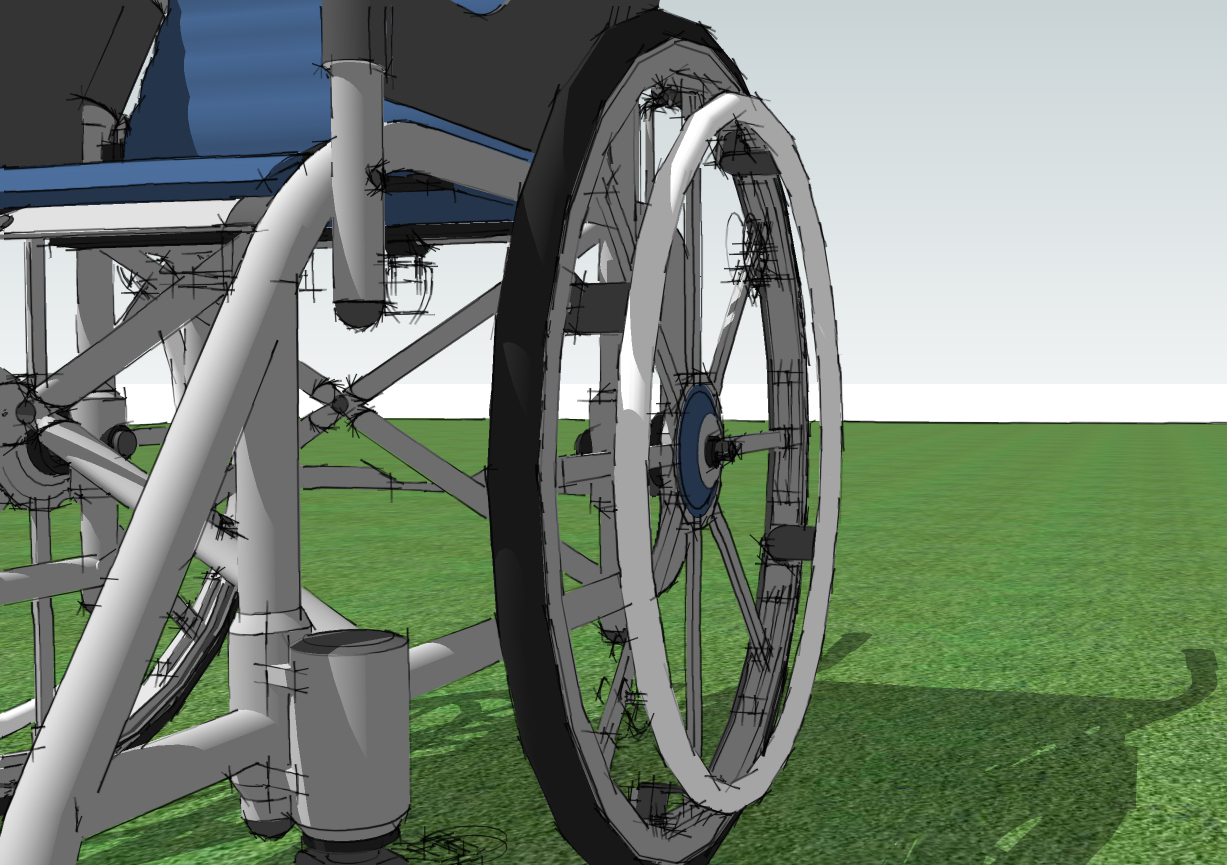
by Jeff Serbin | Aug 10, 2018 | ADA, architect in Arizona, Blog, building code, Uncategorized
You may be eligible for an ADA Renovation Tax credit? If you determine that your existing building does not comply with current ADA Act of 1990, you may be able to get some tax credits of up to $15,000 per year.
The ADA Renovation Tax credit associated to building upgrades may apply to the following:
- To remove barriers that prevent a business from being accessible
- Provide qualified interpreters or other methods of making audio materials available to hearing-impaired individuals
- Provide qualified readers, taped texts and other methods of making visual materials available to individuals with visual impairments
- Acquire or modify equipment or devices for individuals with disabilities
Items in gray applicable to non-building items. If the building you are occupying was built after Nov 5, 1990, item 1 would not apply. About 50% of all building in the United States were built prior to 1980.
A list of common items requiring upgrades
- ADA parking spaces & signage
- No van accessible parking space
- Accessible entrance – Physical site barriers from parking area to front door of building. (Curbs, improper sidewalk slopes, stair treads versus ramps etc.)
- Transaction counter at front reception not in compliance
- Break room or customer lounge counter top heights not in compliance
- Required door clearances. See blog post.
- Clearances or mounting heights at drinking fountains
- Restroom not accessible – Room size, lavatory clearances, grab bars, restroom accessories mounting heights or locations, mirror height not in compliance etc.
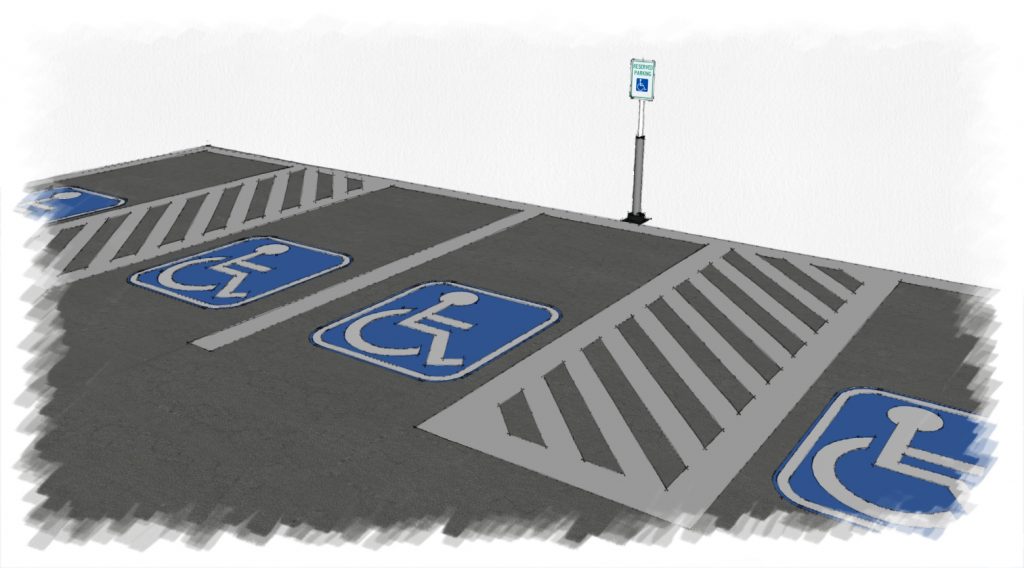
ADA RENOVATION TAX CREDIT
ADA Renovation Tax credit – To assist businesses with complying with the ADA, Section 44 of the IRS Code allows a tax credit for small businesses and Section 190 of the IRS Code allows a tax deduction for all businesses.
The tax credit is available to businesses that have total revenues of $1,000,000 or less in the previous tax year or 30 or fewer full-time employees. This credit can cover 50% of the eligible access expenditures in a year up to $10,250 (maximum credit of $5000). The tax credit can be used to offset the cost of undertaking barrier removal and alterations to improve accessibility; providing accessible formats such as Braille, large print and audio tape; making available a sign language interpreter or a reader for customers or employees, and for purchasing certain adaptive equipment.
The tax deduction is available to all businesses with a maximum deduction of $15,000 per year. The tax deduction can be claimed for expenses incurred in barrier removal and alterations.
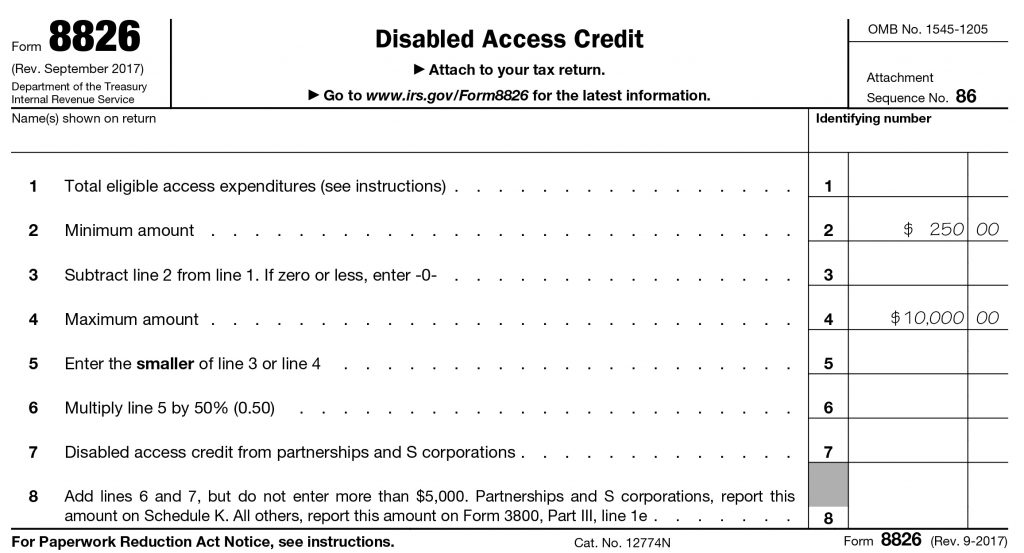
Disabled Access Credit
HOW / WHEN TO COMPLY
If you uncover a noncompliance issue or are informed of an issue by a building user, Don’t Panic! I suggest to show compassion and sincerity to the person it affects and acknowledge the issue. Let them know that it is your intent to remedy the issue. Whatever you do, don’t ignore the issue and hope it will go away. The best course of action is to educate yourself with the ADA to understand the issue. Hire an architect to determine the issue and solutions to the specific problem.
If you are close to the required dimension, such as mounting heights or clear space, the recommendation is to remedy the issue. A local building office may imply that it is close enough.However the jurisdiction of the ADA is a Justice Department issue. I recommend exceeding the margin by a comfortable amount. When designina g building, slightly exceed minimum requirements. Try to exceed the required at minimum by a margin of 1″. Tolerances in construction can affect an overall dimension. If the contractor gets a little sloppy, exceeding the minimum requirements allows for some wiggle room for error.
SUMMARY
More than 50% of the building in use were built prior to 1980 in the United States. It is likely that a component of the building, such as a physical barrier on the site could be present. Elements within the building, such as restrooms accessories, may not be in compliance with the ADA Act of 1990. If you become aware of a conflict, these necessary upgrades required by the ADA may be a eligible for an ADA Renovation Tax credit. This will enable one to upgrade that building component so it is functioning properly. I will reduce some impact of the construction cost or check this site building a brand in payday they can help you with building finance.
Contact an architect or ADA specialists to assist you.
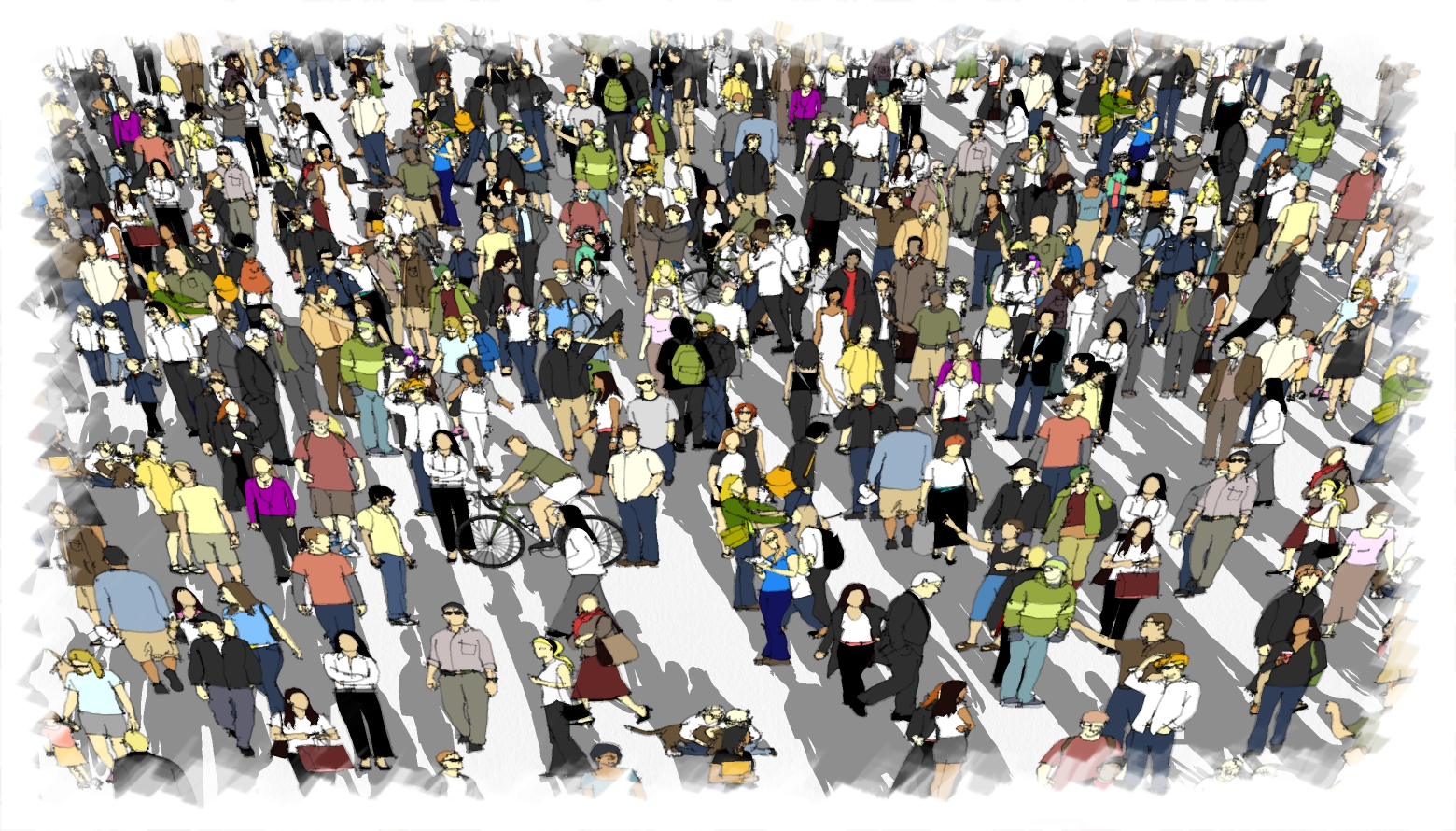
by Jeff Serbin | Aug 6, 2018 | ADA, Blog, building code, Uncategorized
Exit Corridor Width – Building Codes
As an Architect, I interact with clients, engineers and contractors who have acquired bits of information about Building Codes. Sometimes, those bits are misconceptions and regurgitated information. The building codes can be intimidating and have no beginning or end. To learn the code, the best way is jumping in feet first.
Upcoming Blog Posts
In the next series of blog posts, I will explore common simple and more complex Building Codes. Each City has adopted a code but most in Arizona use the IBC (International Building Code).
The issues to be addressed in the following Blog Posts are:
- Door swing direction. Which way should the door swing, out of a room or in?
- Number of exits within a room?
- Door Size. Who said “size doesn’t matter.”
- Exit corridor width. How narrow can a hallway be?
- Clearances around a door? Door arrangement between two doors.
- Door fire ratings. Is your door fire rated?
- Exit Travel Distance.
- When is an elevator required?
- Should my door have panic hardware?
- Do I need an Drinking Fountain?
- Minimum size of a single person toilet room?
- Small commercial space, is one bathroom enough?
The item in bold to be addressed in this post. As an Arizona Architect, most City’s jurisdictions work with the IBC (International Building Code). The code analysis is based upon the IBC.
Exit Corridor Width
Exit corridors are the enclosed exit access component that provides a path of egress outside of the building. The size of the corridor is to allow for safe passage of occupants within the building. Exit corridor is determined by minimum size requirements and occupancy loads. As you explore the code, you see a trend that occupancy load effects many elements of the building.
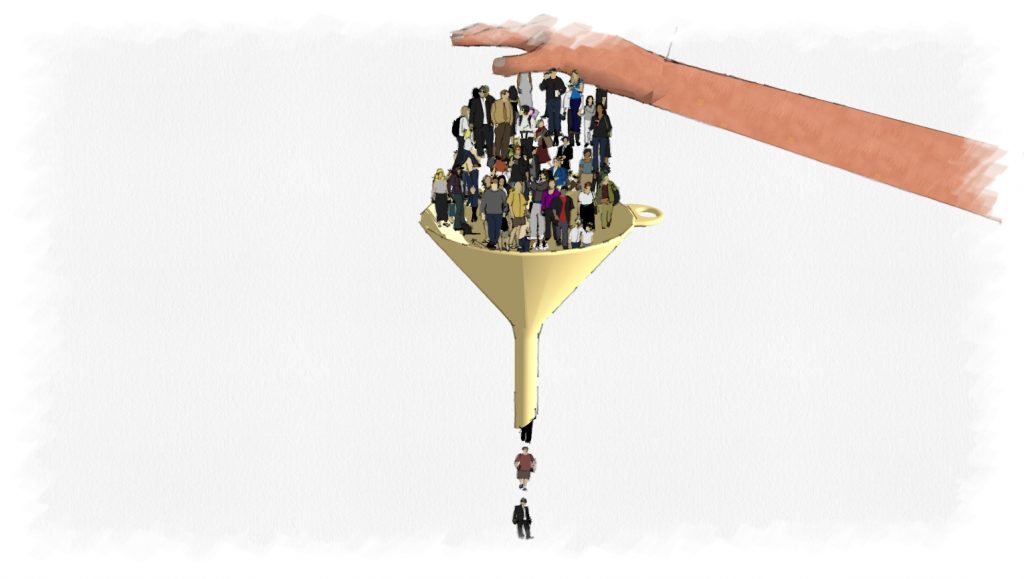
The code indicates: Minimum exit corridor width 44″ with some exceptions. See occupancy calculations below.
- 24″ for access to electrical, mechanical or plumbing systems
- 36″ for occupant loads less than 50
- 36″ in residential
- 72″ in Educational occupancy with greater than 100 occupants
- 72″ in medical facilities with gurney’s
- 96″ in in Group I-2 for bed movement which essentially is hospital, nursing homes etc.
Height of ceilings within corridor must maintain 7′-6″ minimum.
Occupancy calculations
Besides the minimum requirements, the # of occupants also determine size of exit corridors. In building over 1 story, stairwell may determine corridor width as well.
Total width of corridor = # of occupants (times) 0.2″/ per occupant
Total width of stairwell = # of occupants (times) 0.3″ / per occupant
Which ever number is greater takes precedent. See example below.
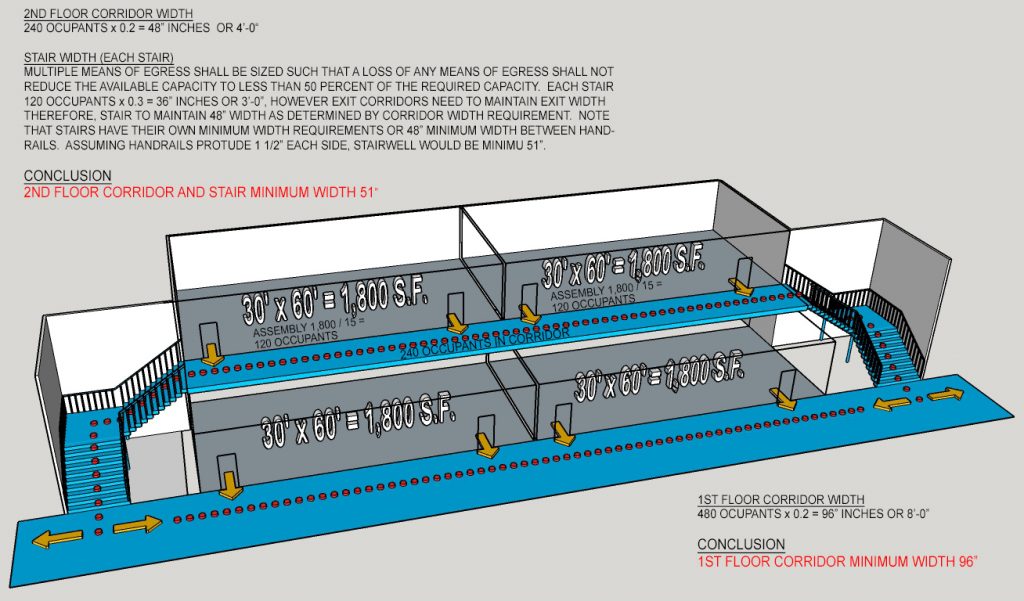
In addition to minimum corridor width, additional code requirements may take precedence. For example, ADA door clearances. Also door swings can effect corridor widths as they can only minimally impede the corridor if swinging into it. Those issues will be explained in a later blog post
Summary
The width of a corridor is dependent upon minimum requirements, calculations based upon the number of occupants within a building and door clearances. As the buildings become larger and have larger # of occupants, such as building with assemblies, the corridor width can grow significantly.
So when desiging a new building, size the corridor accordingly. When retrofitting an existing facility and have a change of occupancy type, verify if the existing corridors can handle the change in the # of occupants. However when in doubt, rely on an Architect to explore the code and assist you.





















