![726 Monroe Building [2020]](https://serbinstudio.com/wp-content/uploads/2023/06/726_final-1080x675.jpg)
by Lara Serbin | Jun 15, 2023 | Blog, Commercial Architecture
726 Monroe Building [2020] was a project designed by Serbin Studio. Architectural design started in 2020 and building construction completed in 2023. The building is situated along Monroe Avenue in downtown Buckeye, Arizona. The surrounding neighbors are places like Izzy’s Auto Shop, Argento’s Pizza, Pasta, & Wings and Millstone Cafe.
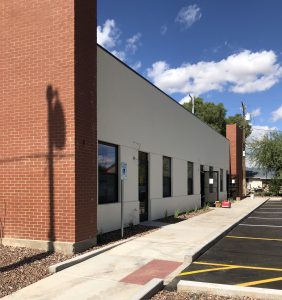
726 Monroe Building – Construction Complete 2022
726 Building had many uses, one of them was a dance studio. Next door there used to be a tiny building that had groceries. The Parker and Associates hand painted sign was the last vestige of that bygone era.
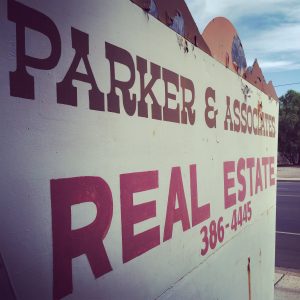
Parker & Associates Real Estate – 2015
The 726 Building is important for two reasons: 1) It’s one of the first stand alone buildings by Serbin Studio. 2) It created much needed office suites for small businesses in downtown Buckeye, Arizona.
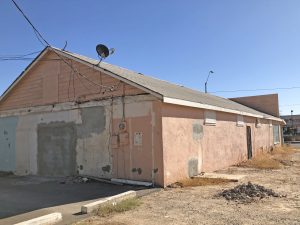
726 Monroe Building – Before Construction 2020
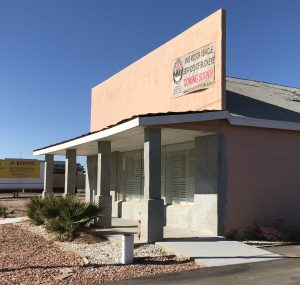
726 Monroe Building Facade – Before Construction 2020
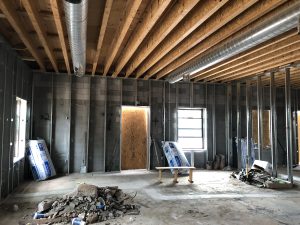
726 Monroe Building – Interior Construction – 2022
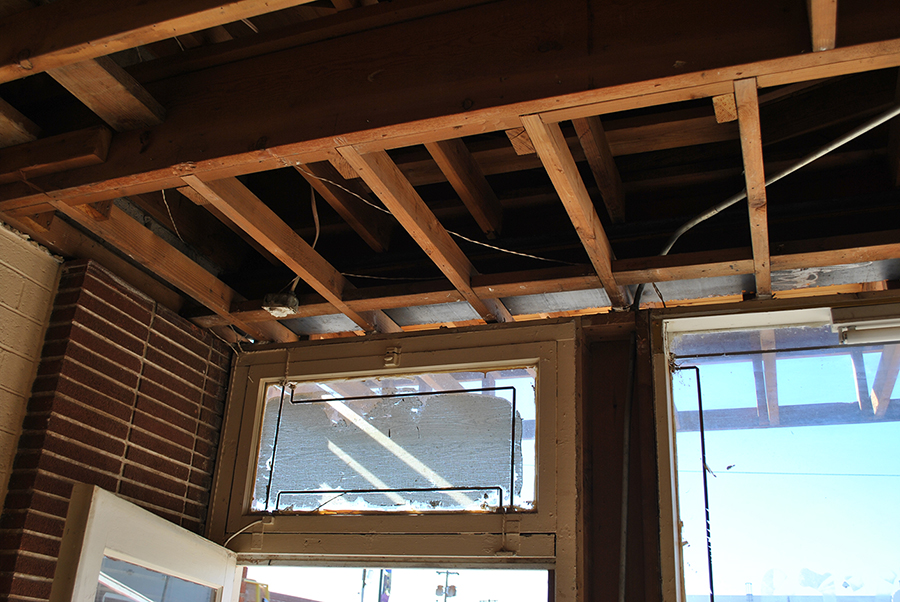
by Jeff Serbin | Mar 20, 2015 | Architectural Planning, Architecture, Blog, Collaboration, Interiors, Planning, Uncategorized
You are either looking or just leased a space or own an existing building and have a few changes you want to make. The first step is to hire a design professional who can make your project successful. Whether it’s relocating a few interior walls, a complete renovation to the facade, a major improvement to a space for a new cafe or office, an update to a Network Operation Center, the architectural design team can determine the scope of the project and meet your needs while satisfying the current building codes. They will also coordinate with contractors to ensure budgets are met or give you a reality check on the current dollars to improve.
PROGRAM DEVELOPMENT
The first stage of design before any pencil is put to paper is a well established ‘Architectural program’. This can come in many forms depending on the complexity of the project.
Architectural Program – “Defines the required functions of a project. It should include estimated square footage for each use all elements to achieve the project goal.”
I recently was talking with a well educated Real Estate broker who had a client that was uncertain whether he wanted open office cubicles or private offices within his suite. He wanted to analyze the benefits of open office vs. private office or a mix there of but wasn’t sure where to start. The agent didn’t realize that part of the architects role is to master plan the space as well as pick out the finishes. As part of the programming, MASTER PLANNING can open and eventually determine what is best suited for your company.
If it’s a first timer who is not familiar with design process, the architect may have a little more work on their hands. A well established business may have their needs clearly defined already. The planning and efficiency of an office can be equated to dollars. As we know in a home, a well functioning kitchen using the triangular work station design is very efficient. This idea is no different in an office. Every project is unique, every client has expectations, business technologies are always improving and design philosophies change over time. Mixing all these ingredients isn’t as easy as following the back of a Kraft Macaroni and Cheese Box.
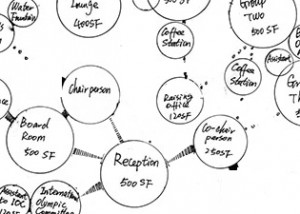
Programming Bubble Diagram
EXISTING VERIFICATION
Most of the time, there is little to no existing drawings to work from. Even if we are handed what looks like a complete set of drawings, relying on them can lead to a major mistake later down the road. I have experienced first hand structural elements that show up on drawings which were not existing in the field. The prior contractor must have made a change in the field and didn’t update the drawings. Therefore, verifying as much of the space possible is important. In many cases, structures and building systems are covered by architectural finishes and therefore there are unknowns unless exploratory demolition is possible.
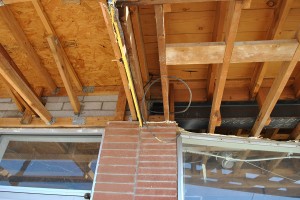
Existing condition uncovered on Tenant Improvement. An existing steel beam was uncovered where we thought masonry occurred.
DESIGN
Whether it’s relocating a few walls or adding a few lights to a building, the design team needs to complete their ‘due diligence’. The design team needs to ensure the existing building systems are up to current codes and in good working order. You cannot assume or expect the prior tenant or building owner did everything correctly. Sometimes we run across items that were built without permits. And remember, codes do change over time. Therefore, bringing in a complete design team of architect and engineers is important.
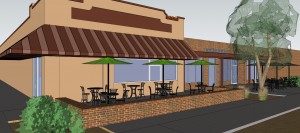
Tenant improvement Facade Remodel
SIMPLIFYING A PROJECT
Another thing that we run into is that some client simplify the project. One may think moving a few walls is fairly straight forward however these changes can affect many building systems and in essence open up the can of worms. For example it can affect lay in ceiling grids, lighting fixtures, electrical outlets, mechanical duct work, fire sprinklers, fire alarm systems etc. This list can be extensive.
Even the simple aspect of remodeling or adding a restroom to an existing suite can have complications. With current ADA codes and changes to MPE systems, laying out a restroom can also have a domino effect and a good design team is needed to make this change simple. We also run into the mentality sometimes that ‘This is how we have done it in the past’. Maybe codes and methods have changed.
CONSTRUCTION DOCUMENTATION
Once the design direction is established, the architect should at this time ensure what the City of jurisdiction may require. Every City has interpretations of the codes and each reviewer read those in grey. Once the drawings are completed and coordinated among the various engineers, the drawings are ready to be submitted for building permits.
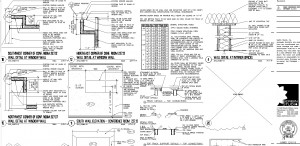
CONSTRUCTION
The architect’s role does not stop at the issuance of a permit. Once the contractor is underway, especially on a tenant improvement, questions come up that should be answered by the design team. As you saw above in the photo, we sometime finds surprises such as that unknown steel beam. The design team in that scenario had to come up with alternative detailing to address that specific condition. Therefore sometimes decisions are made on the fly once systems are uncovered and layers of old design are peeled away. All changes should be documented so everyone is on the same page.
Ultimately, the design team is the eyes of the client to ensure the contractor is following the design that was developed. The bottom line is that we strive for a positive outcome and “We Make You Look Good!”
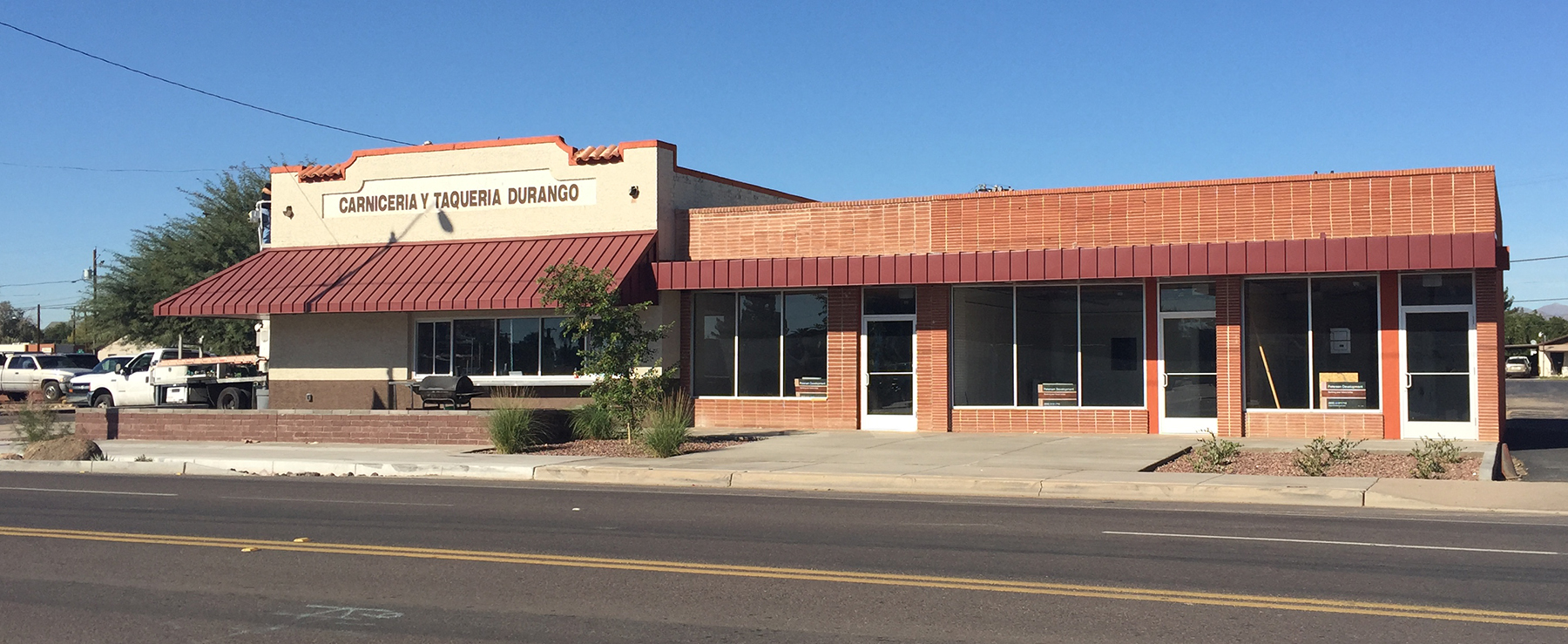
by Jeff Serbin | Feb 24, 2015 | Architectural Planning, Architecture, Blog, Collaboration, Commercial Architecture, Graphics, Interiors, Planning, Uncategorized
On January 1, 2014 the Town of Buckeye in Western Maricopa County became a City. Over a year has come and gone and becoming a City is a big responsibility and the residences in Buckeye are stepping up to the challenge. Late last year, the City of Buckeye provided a Grant (catalyst) to assist business owners to improve its cache of buildings to attract more business.

Buckeye is open for business
We are seeing allot of excitement coming in the near future from the recently awarded projects. We are all Chomping at the bit just like first settlers who must have watched with excitement as the waters flowed down the Buckeye Canal system in 1907.
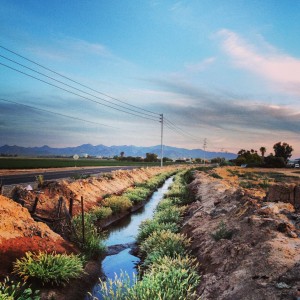
Buckeye canal
Serbin Studio’s involvement on the Buckeye Main Street Coalition, we take pride of assisting business owners in many ways. Whether it’s educating others how important it is for your business presence to communicate to the public, whether its your web presence or physical storefront, we have been working on our design muscles.
Downtown Buckeye along Monroe has a collection of historic buildings (OK they aren’t actually on the historic register), but they do have history. Buckeye wants to preserve and improve upon what stock we have. Just like a cowboy trying to stay on the horse a little bit longer, we are all working on improving how we do things.
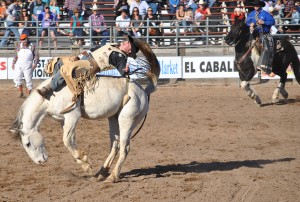
Buckeye Rodeo
The Carniceria Y Taqueraa Durango resides in one building in the heart of downtown Buckeye. Located a stones throw from City Hall and Buckeye Valley Chamber, a portion of it currently sits vacant. It is begging for some TLC to inspire others to occupy and utilize it. Late December 2014, a design was proposed by Serbin Studio to the City of Buckeye Council and was approved.
Serbin Studio is currently developing the design and providing the necessary details so it is a successful build.
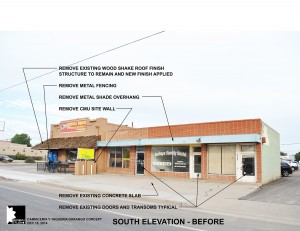
Carniceria before
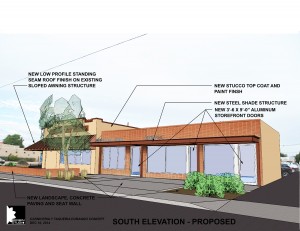
Carniceria after
As Mayor Meck states, Buckeye is truly open for business.
by Jeff Serbin | Mar 25, 2014 | Architecture, Blog, Planning, Uncategorized
Continued from “Is Vertical Farming Feasible? : (Click for part 1)
Several factors play into the economical feasibility. First you have to look at the building or structure required. As an architect, I am a bit more knowledgeable about that piece of the puzzle. Skyscrapers are one of the most expensive “land” in the world. Some quick math below.
Lets assume that land is worth $1.00/s.f. (conservative number). The owner of a skyscraper can expect to pay more than 200(x) that per s.f. for his building. Add the costs of electricity to pump the water up the vertical rise and keep the plants bathed in artificial sunlight all day. The concept appears to be an inefficient mess. Looking at those numbers, you need one thing to happen, prices of food to increase significantly. Lets not all chant that at the same time.
So if building structures are not economically feasible, what about adaptive reuse? This is the process of reusing an old site or building for purpose other than which it was built or designed for. This is happening right here in Mesa where Apple is reusing a building created by First Solar. For more info, click here. The idea is to purchase a building for cents on the dollar to make it economically viable.
Vertical Farm Adaptive Reuse Example
Recently a vertical farm opened in a suburb of Chicago. It is not as vertical as a high rise, but sits upon 2 floors of an existing structure. It is within an abandoned warehouse of 90,000 s.f. It is called FARMED HERE. It allows this facility to grow plants within an existing structure indoors, away from bugs, diseases, pesticides and weather impacts. It uses an aquaponic system and can operate discharging virtually no water. The water is recirculated and also raises fish. It’s products are sold in some familiar stores such as Whole Foods. This supports many local grocers within the Chicago area.
Vertical Farming Big Ideas
So with the economic crisis that has left so many abandoned buildings and empty malls in its wake, is this a viable solution?
Could this be a support for local farming close to home with minimal transportation costs? With the stats that by the year 2050, nearly 80% of the earth’s population will reside in urban centers have an impact on our farm land?
If we are living within cities, can we bring the farming of food, not feed, with us in a more economical footprint?
So What buildings in Maricopa County, Arizona would be ideal to develop a vertical Farm?
I believe its worth DOODLING about.
by Jeff Serbin | Mar 18, 2014 | Architectural Planning, Architecture, Blog, Graphics, Planning, Uncategorized
I came across a competition from Google that caught my eye. Google Doodles is an art form which uses the Google logo and modifies it to signify a holiday or highlight a known person’s birthday or achievements.
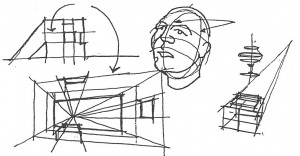
Doodle, Professor Doug MacNeil, University of Arizona
The competition theme this year was ……
“If I could invent one thing to make the world a better place …..” Before there was an airplane, there were doodles of cool flying machines. And before there was a submarine, there were doodles of magical underwater sea explorers. Since the beginning of time, ideas big and small, practical and playful, have started out as doodles. And we are ready for more.
By the time you read this, the competition may be over and beside that, you would need to be a young artist (grades K-12). As I was driving my 7th grader to the Luke Air Force Base Show in Glendale, Arizona (how apropo is that – flying machines), we were having a discussion about what invention could make the world a better place.
So my first thought was about living in the desert of Arizona and the lack of water. A growing theme (no pun intended) throughout the Southwest United States. Just this year, we went for 2 months without rain, yet our taps still delivered water and the farmlands still grew. It’s like magic.
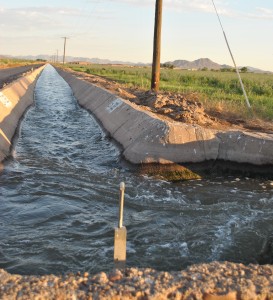
Buckeye Canal
Living in the West Valley of Phoenix Metropolitan area, especially amongst the farmland, one thinks about food or feed depending on what mouth it may be going in.
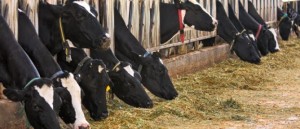
Feed
INTERESTING WATER FACT – I learned this year that Palo Verde Nuclear Plant uses 100% effluent water (yes cleaned toilet water) to cool their reactors, about 20 billion gallons per year or 40-50,000 gallons a minute at full operating power to cool their reactors and create steam. Steam is what generates the energy. WOW!!!!!!!!!!!!! For more Nuclear info, click here!
So with all the land that is dedicated to farmland and all the water that is spread out over that land evaporating to the heavens, it made me think of an idea called vertical farming. I saw this idea some while back in a Popular Science and Wired Magazine.
A Very Brief History of Vertical Farming
The term was first coined in a book in 1915 called “vertical farming,” by Gilbert Ellis Bailey. It is still available on Amazon Books, but probably will need to be dusted off once you get it. This book was written after the skyscraper was invented in the middle 1800’s. Just for some historical reference, the Flatiron building, one of the first skyscrapers in New York City was built in 1902. It is 285′ tall and 22 stories.
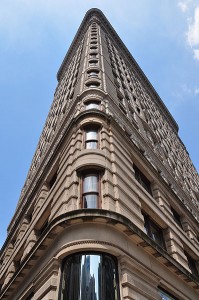
Flatiron Building in New York City
Many concepts in history have been dreamed up. Even as early as 1909, Life Magazine published a building that cultivated food. In 1922, Le Corbusier’s, one of the great architects of the 20th century, proposed vertical farming. Le Courbusier’s phrase was “Vertical Garden City” which came from a sketch developed in 1937.
The technology precedents that make vertical farming possible can be traced back to horticultural history through the development of greenhouse technology. Hydroponics have also made it possible to grow plants without dirt. The use of hydroponics dates back to 1627. Fore more info, click here.
Even Walmart has a kit one can buy to do you own hydroponics at home.
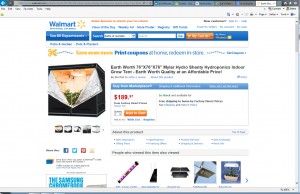
Walmart Hydroponic Kit for sale on website
Science fiction books also reference these concepts. A recent read “Dust” by Hugh Howey has references to vertical farming within underground silos. The characters inhabited silos after the earth was created un-inhabitable. It has grow lights and water systems like today’s vertical farms.
![726 Monroe Building [2020]](https://serbinstudio.com/wp-content/uploads/2023/06/726_final-1080x675.jpg)




















