by Jeff Serbin | Feb 26, 2014 | Blog
For the past 10+ years, I have been fortunate to be part of the Data Center industry. I have learned how our lives are so dependent upon its availability 24/7. How information should be readily available, regardless of what the weather is like.
On president’s day, when I should have been making paper airplanes out of Hamilton’s, I had a small storm on my computer system. My network went down. No worry!!!!!!!! I couldn’t see my 15 years of hard work stored on a device the size of my hand. A bead of sweat begin to form on my brow, but I have systems in place. Those Data Center company’s have taught me well.
Spending a bit upfront on infrastructure can save you from a tsunami of tears.
So I went to my server and did step 1, re-boot. With my steel work boots on, I lightly tapped the reset button. A screen came up which made me feel like I kicked my own self in the stomach.
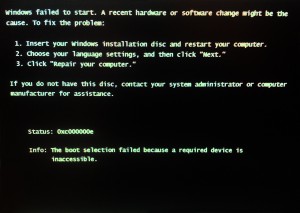
Hard drive failure? Window System corrupt? Virus?
I had a mirrored hard drive. A complete second copy which runs concurrently with the first for this exact scenario.
The mirrored drive was an image from 4 months ago (Oh Sh…., I guess I need to check this more often!!!!!!!!!!, lesson learned.) Now it was like my steel boot kicked my in the ass. My stomach sank a bit more.
Countless meetings with Data Center developers and engineers taught me not to rely on one back up scenario. In Data Centers, backup generators, batteries, transfer switches and PDU’s ensure that systems never go down.
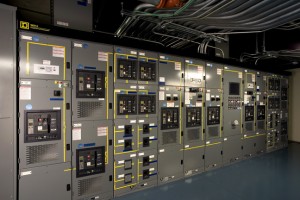
Data Center Power Room with backup connections
Hopefully all my systems ensure my 24/7 mentality. I went to look at my OFF-SITE BACKUP, a mirrored drive in the cloud. What if that weather storm sends a bolt of lighting which burns down your office? That mirrored drive in your office would be useless then.
Fortunately, all the data was retained on the cloud backup. My hunger came back and a smile was once again on my face. Having a backup is critical to ensure that loss of data or disruption in work is avoidable or minimized.
WHAT IS THE LESSON?
On your computer network, at minimum do the following:
a) Run a mirrored drive of your information. This can be achieved in many ways. Consultant a computer network specialist who knows the latest technology.
b) Run off-site storage. This may be utilizing a cloud based service provided by a company, such as Carbonite or Mozy. Relatively cheap considering the cost of downtime or loss of information.
You can also set up your own server in a Data Center and rent space utilizing a company like AIS (American Internet services) www.americanis.net. If your a bit paranoid of sending your data into the cloud, a home server can be set up to store off-site information from your office.
c) On an external hard drive or NAS drive (short for Network attached storage), arrange a nightly backup of all files that where changed that day. This is another line of defense to ensure only a days worth of lost work. That’s assuming your internal mirrored drive and your off-site cloud mirror fails.
d) As a last resort, on an external hard drive, do a frequent backup of all your past files. Its like keeping those old business documents in a storage locker. This can be achieved with automatic software set to a specific schedule (could be weekly or monthly depending on how much you love your info), however check often to ensure its working properly.
MORE RECOMMENDATIONS
Server information is only one layer of backup protection. I also recommend the following if you are dependent on your work station computer to be up and running. I have personally implemented the following:
2 CPU’s running duplicate programs. If one computer component fails (mother board, network card, video card, power supply monitor etc.), you have a backup machine to use while the other is in for service. Also with two machines, you can run email/internet on one, while running the memory intensive programs on the other. I have saved myself countless times using this philosophy.
by Jeff Serbin | Jan 23, 2014 | Architectural Planning, Architecture, Blog, Graphics, Interiors, Planning
Leasing a commercial office space is one of the largest expenses incurred by new or expanding businesses, so it is important to do your due diligence. As an architect, I am usually called in when the lease is about to be signed and the business is trying to determine the cost and time involved in preparing a design for permitting and construction. From a designer’s viewpoint, this tends to raise a flag because it is important to look at the options in a space earlier in its selection.
Location can be driving many factors on where that space is located, but fitting your business within an existing building or space with its multitude of factors can affect its layout.
1) Square footage of space. Will it fit?
2) Orientation within the complex. Is it easily found, is it visible?
3) Orientation to parking and availability. Is there enough?
4) Restroom facilities. Are existing provided and to code? New bathrooms add significant costs.
5) Condition of existing mechanical / electrical systems. Depending on the type of business and its intended use, existing systems may be inadequate or not meeting current building codes.
6) Does it portray your business image or philosophy?
A well trained architect can look at a space to determine what may need to be addressed. We can look at the variety of options that are presented to you typically by a real estate agent. An architect can come up with a variety of layouts within the confines of a space to determine if it will fit with your needs before you sign the lease.
When you sign that lease and then hire a architect, it’s like buying a custom business suit without having it fitted first. Since its custom, it’s not returnable and you will be wearing an ill fitted suite for many years. It’s not really a custom suit, is it?
So next time your are looking to expand or update your current facility or lease in a new location, and your working with a real estate agent, hire an architect to help you with those design issues to make that space well fitted.
[print_gllr id=1372]
by Jeff Serbin | Jan 22, 2014 | Architectural Planning, Architecture, Blog, Interiors, Planning
I recently visited the Barrett Jackson Automobile Auction in Scottsdale, Arizona to witness the old vs. new, the factory vs. custom, the ordinary vs. unique, items costing a few dollars to ones that will empty your wallet. Its all about DESIGN.

1920’s Ford Model A (barn find)
Just like architecture, historic vs. new, tract vs. custom, ordinary vs. unique, one can really gain an appreciation and inspiration from other forms of design. For some, design may come from fashion, looking at silhouettes, fabrics, colors and textures of clothing on a supermodel.
Others may get inspiration from nature, looking at the forms of plants or animals or shapes of minerals formed by thousands of years of pressure. For others, it’s the fashion of the automobile with its silhouettes, materials, colors and textures of a supercar.
As an architect, I am not customizing something on 4 wheels, but sitting on a concrete foundation. Just like a car with a destination in mind, sometimes with a focus of Horse Power or driving in style from point A to point B, architecture serves a purpose for creating a space to get work done in a quick and efficient manner or to live in luxury or style. And just like a car, buildings do need restoration, from structural frame up restoration or rotisserie restorations. Say that really fast about 10 times and you can be an auctioneer at the Barrett Jackson.
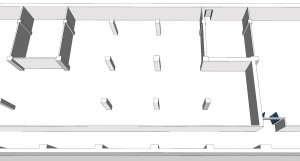
Space prior to restoration
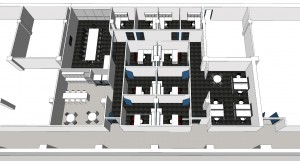
Space after restoration
As an architect and working on tenant improvements, I feel like the early coach builders from the 1900’s or the custom car designers of today. The idea of taking an old building designed for a particular past use, cutting and chopping, moving elements, creating new spaces, changing finishes, selecting fabrics for the furniture is all part of the customization of architecture. It takes a bit of time and imagination to transform something from old to mimic designs of the past or create new concepts.
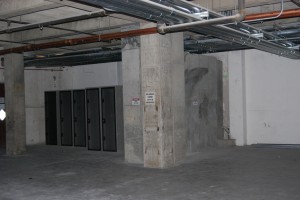
Space before tenant improvement
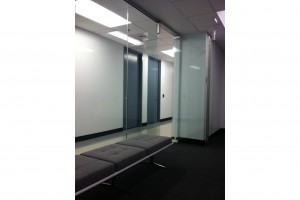
Space after restoration
All you need is an architect who specializes in customization of the built environment. One who understands and cares about the users and visitors, how they plan to use the space and the setting in which they want to work. One who looks in the past and towards the future. So the next time you are looking to design something new and exciting or retain something of old, look for ways to get inspired.
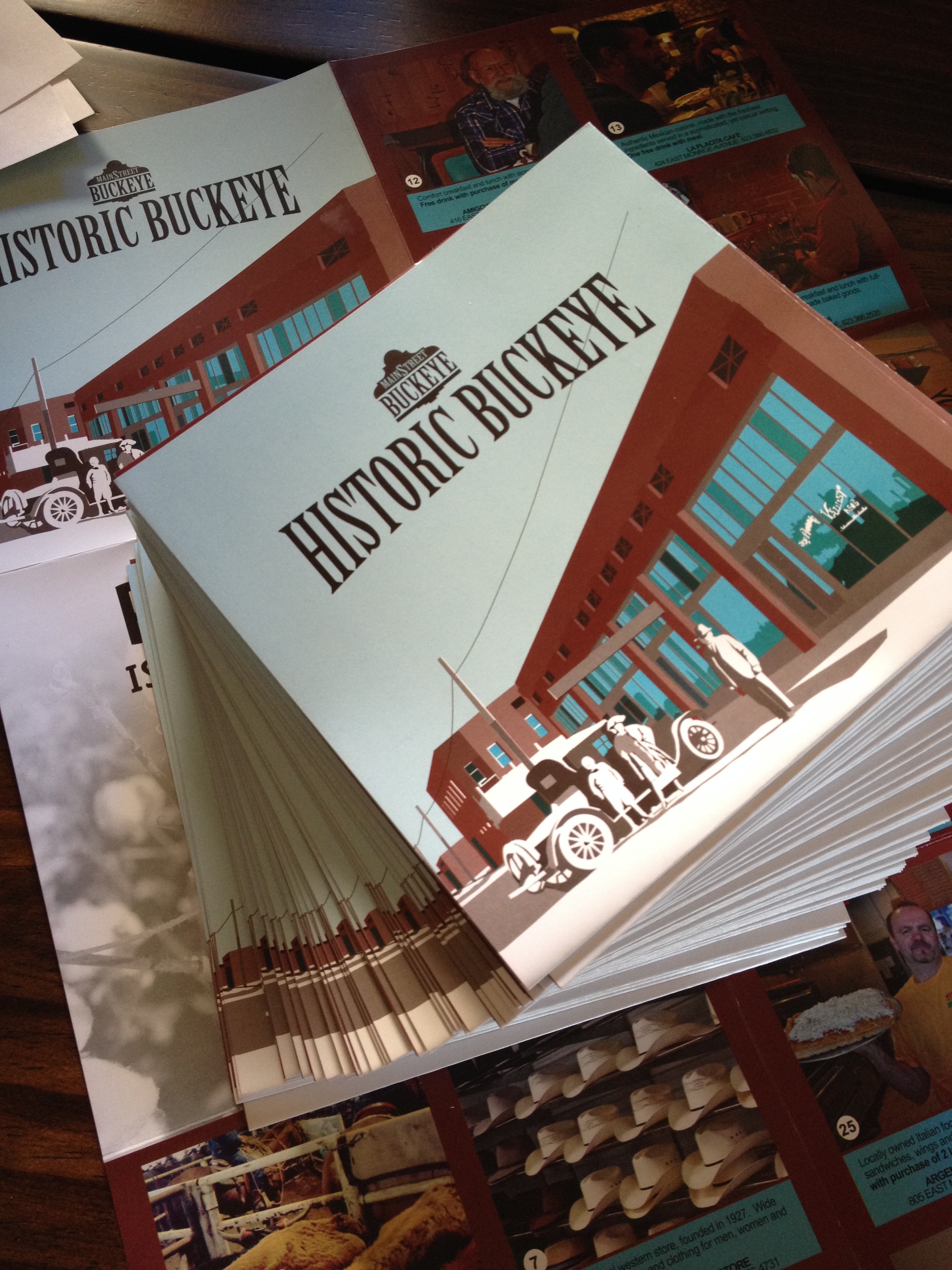
by Lara Serbin | Jan 15, 2014 | Blog, Collaboration, Commercial Architecture, Graphics, Planning
The view from the double swinging aluminum doors of the Chase Bank in Historic Buckeye is quite spectacular. Everything inside is a typical Chase interior except when you glance out the front doors which looks onto the rustic aged super graphics painted on the brick of the historic San Linda two story building. The rustic brick cropped image beyond the glass doors is such a stark contrast to the sleek commercial interior. You know you are in the heart of Historic Buckeye.
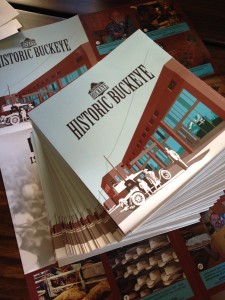
I was dropping off a stack of the brand new maps of Historic Buckeye. I had some banking to do and after I was done I shared the map with teller Blanca Villareal. She became very friendly as she explained, “I have lived in Buckeye since I was 10 years old.” She was excited that something had been done like this for Buckeye. The Buckeye she remembers was a robust down town full of activity and buzz. The flier made her feel hopeful for the future. She thought the maps would be a great item to give to a new client opening up an account. Blanca has noticed that more people are buying homes and opening new accounts in Buckeye. Derek Stephens, a third generation Buckeye local and personal banker for this particular Chase branch was happy to see the fliers. He opened up the flier and his whole face lit up, “This is awesome! I love the photo of Hobo Joe!”.
[print_gllr id=1403]
This map was a group effort designed and printed by the Buckeye Main Street Coalition. I am very proud indeed to be a member of this group. Our group combines the unique skills and vantage points of both public and private sectors to revitalize down town historic Buckeye commercial district. Through a gradual process that begins with small steps, sustainable improvements are being achieved.
Haiku for the week:
A Reflection On:
Hellbent dilema
or lofty grace following.
Stay up dancing too.
-Lara Serbin
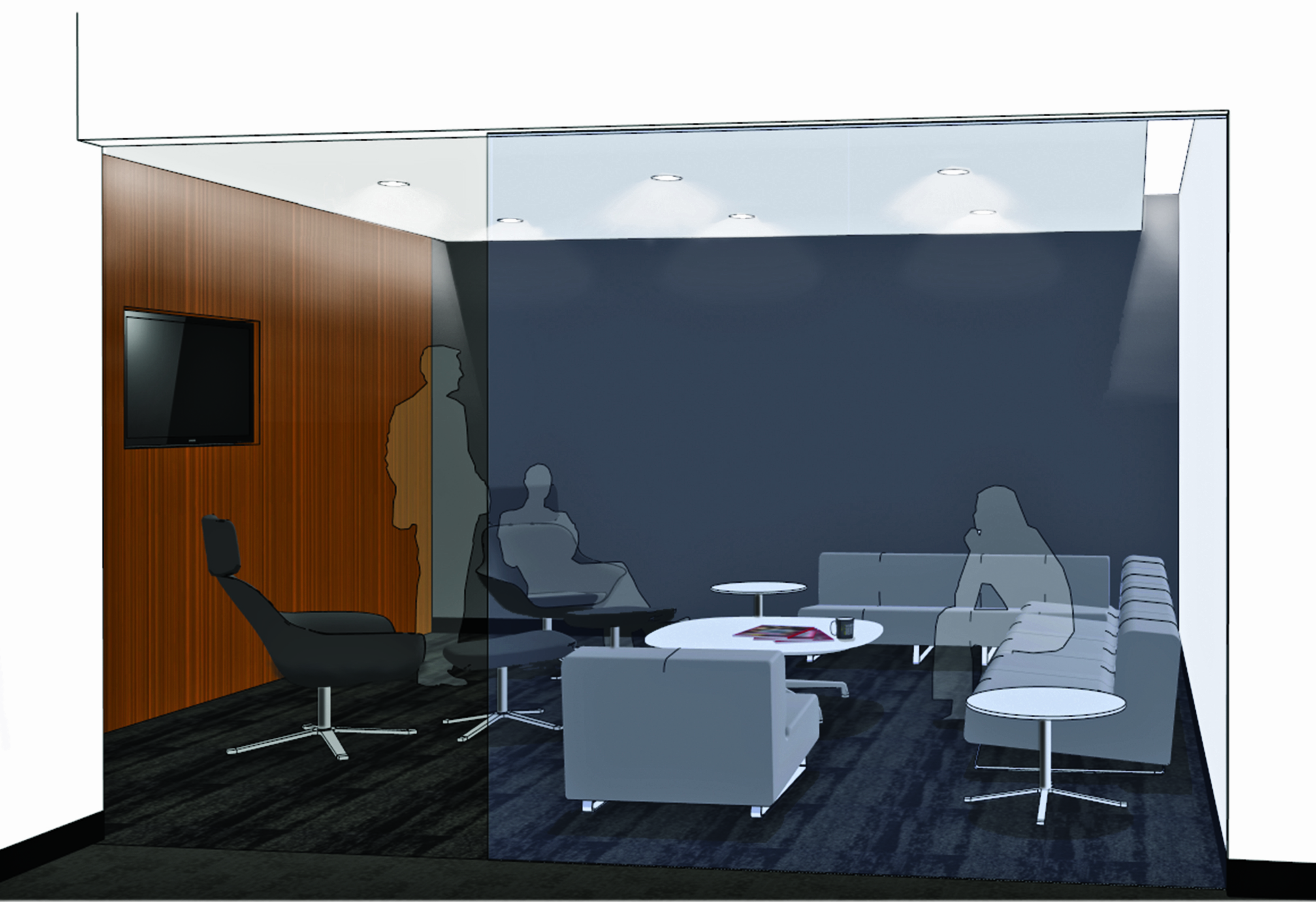
by Lara Serbin | Jun 25, 2013 | Blog
The layout of your office is like organizing your cd’s. If you don’t keep them in a case they will be scratched and eventually useless. Same goes for employees not perform their jobs when their work space is not in order. Before you begin an office redesign, think about the types of tasks employees perform in the space. A good office design is not only functional, but provides comfortable work areas for your staff. Hiring an Architect will assist you in the most efficient and productive space; whether it’s for a new building, revising your existing space or determining if a new space you are considering to rent works. The time planning is important considering that you will be using that space for years to come.
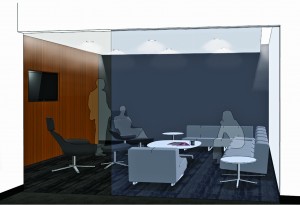
Lounge Space
A comfortable Lounge Spaces in your office layout provides staff with places to meet, collaborate or decompress from the office environment and recharge. By all means don’t make it too task oriented like adding furniture that has the same height as the desk they have just left for the last 3 hours. You want to go beyond a bean bag chair of course. Something casual with an edge. Not too comfortable so they just go to sleep either. Depending on the needs of your group, Lounge Space may include low tables with sweet magazines and chairs that let the body recline and face others to open up casual dialogue. The proximity of Lounge Spaces could be near employee work areas and provide enough room to meet needs of departments that will use them. Break rooms and coffee areas can act as a Lounge Space and should be large enough to accommodate several employees at one time. I try to keep sinks and refrigerators out of the Lounge so someone doesn’t start eating a hoagie and stink up the vibe. You know it will happen.
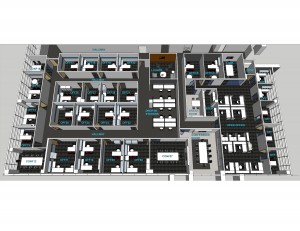
Efficient Workspace
An effective office layout provides employees with the space and tools they need to complete assigned tasks. Work surfaces should be large enough to accommodate files, papers and other documents. The use of comfortable chairs and adequate lighting may reduce muscle aches and eyestrain, which can hurt productivity. If possible, place employee workstations near frequently used office equipment, such as copiers, postage machines and printers. Generally working with a systems furniture company who specializes in certain systems like Knoll, Herman Miller or Teknion can give you the most efficient space *and you will look really cool playing solitaire*. Providing an efficient workspace can also minimize the appearance of clutter if the user can organize their tasks to avoid ‘piling’ of tasks. The furniture systems can also provide a unique space in terms of finishes and fabrics, ranging from cutting edge modern to more modest designs.
Private Spaces versus Open Plan
In an open office, employees work at communal tables or at low-walled workstations that allow them to view and interact with co-workers. However, it’s important to consider whether your employees will benefit from an open plan before you redesign your office. If your employees perform the type of work that requires intense concentration or privacy, traditional offices might be a better option. Not as efficient in terms of space, but possibly more efficient in regards to productivity. Another space to consider is drop-in stations. These are for employees that may either be on the road or work from home. This allows for an employee to have a space in the office for temporary as needed. These spaces allow for a place to touch down, check emails, and charge all their devices. In some instances, a private drop-in space may be required. Many times an un-occupied conference room can be used, but may be in-convenient if it is used frequently.
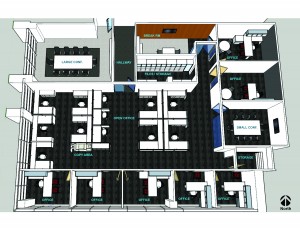
Convenience
Effective office layout groups people together based on functions they perform. Grouping employees who do the same or related work will help to ensure that documents and papers will be shared and handled in a timely and efficient manner. For Example, it may make sense to group employees who process invoices close to your accounting and purchasing departments, so employees can consult with one other. If you plan to redesign your office layout, make a list of key tasks employees perform, such as speaking to customers on the telephone, handling mail or crunching invoices. The list will serve as a convenient reference when you begin planning. If the designer is familiar with your business practice and can observe the current workspace that you utilizing, this will give them an insight on ways to improve the space. This is generally called ‘programming’. You may also have to just throw out all your scratched cd’s while your at it and go digital.












