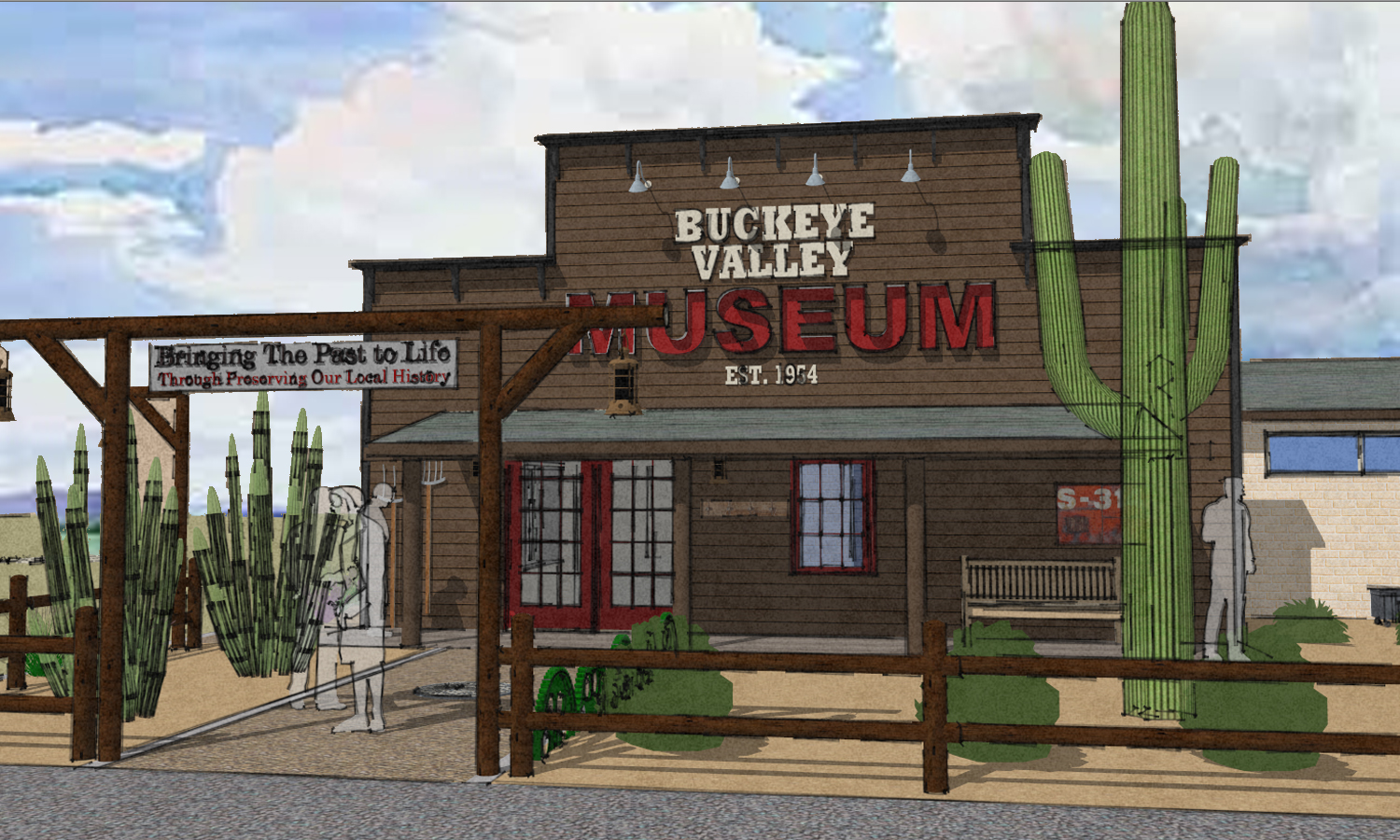
by Jeff Serbin | Sep 30, 2014 | Architectural Planning, Architecture, Blog, Collaboration, Commercial Architecture, Uncategorized
A few months ago, Serbin Studio was approached by the Buckeye Valley Historical Society with an architectural challenge. A conceptual design for the exterior of the existing ‘Buckeye Valley Museum’ so that the architecture reflects their mission, ‘To bring a better understanding and appreciation of the history and cultural significance of Buckeye Valley’.
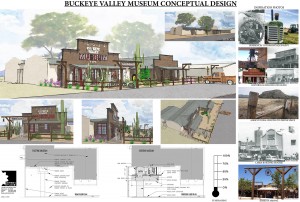
Presentation Board
Click on it for larger image
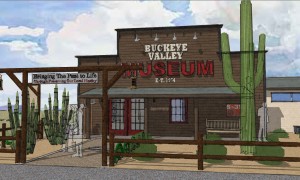
Conceptual Design of Buckeye Valley Museum
The building today lightly reflects back to the historic architecture of Buckeye Valley and through time has blended into the historic fabric in a way that the building is not apparent to the average visitor in Buckeye.
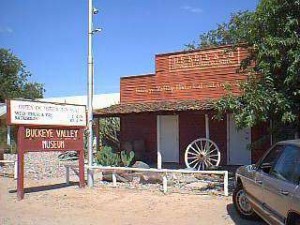
Original Museum renovation to look like Kell store
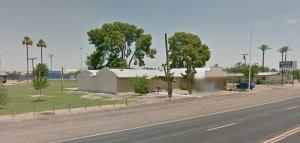
Current museum 2014 . Beige is not the new black. Consult a color specialist when you paint your building. Did I mention Lara Serbin is a color expert.
Buckeye has a long history dating back to 1885. Prior to the mid 1970’s, the main highway from Phoenix to California passed through downtown Buckeye. But just as we have seen in the ‘CARS‘ movie, the highway system was created and now by-passes historic downtown.
If you want to get a good glimpse of the history of Buckeye, two books written by Verlyne Meck capture Buckeye through images and words. “Buckeye, then and now” & “Buckeye (AZ) images of America”.
Since being part of a 3rd generation Arizona family and member of the Buckeye Main Street Coalition, I had a good strong foundation for understanding the Museum’s architectural significance. However with every project, further research exposed us to hidden treasures that are only talked about amongst Buckeye residents.
Some inspirations were:
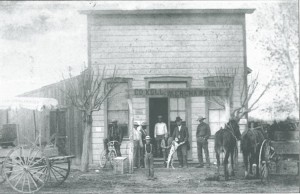
Kell Store built in 1890’s
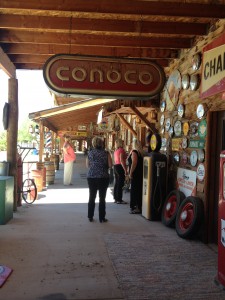
Hillbilly Hilton. If you get a chance, take a tour of this snapshot in time
Our intent was to minimally alter the interior exhibits and through the use of architectural features, contextual materials and textures enhance the exterior of the building so it clearly indicates what it is, ‘Buckeye Valley Museum’. We created a sense of arrival and a clear pathway into Buckeye’s history. The exterior is now a snapshot of the history and hidden gems within.

Presentation Board
The museum had a re-opening on September 27, 2014 and is open Friday’s and Saturday’s from 11 am – 4 pm. The interior renovation is complete. The museum is now on a fund raising campaign to raise money and materials to complete the exterior facade upgrades. For further information, contact the Buckeye Valley Museum at 602-230-1299.
by Jeff Serbin | Mar 18, 2014 | Architectural Planning, Architecture, Blog, Graphics, Planning, Uncategorized
I came across a competition from Google that caught my eye. Google Doodles is an art form which uses the Google logo and modifies it to signify a holiday or highlight a known person’s birthday or achievements.
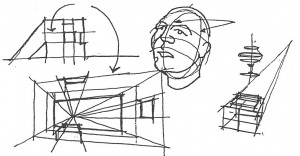
Doodle, Professor Doug MacNeil, University of Arizona
The competition theme this year was ……
“If I could invent one thing to make the world a better place …..” Before there was an airplane, there were doodles of cool flying machines. And before there was a submarine, there were doodles of magical underwater sea explorers. Since the beginning of time, ideas big and small, practical and playful, have started out as doodles. And we are ready for more.
By the time you read this, the competition may be over and beside that, you would need to be a young artist (grades K-12). As I was driving my 7th grader to the Luke Air Force Base Show in Glendale, Arizona (how apropo is that – flying machines), we were having a discussion about what invention could make the world a better place.
So my first thought was about living in the desert of Arizona and the lack of water. A growing theme (no pun intended) throughout the Southwest United States. Just this year, we went for 2 months without rain, yet our taps still delivered water and the farmlands still grew. It’s like magic.
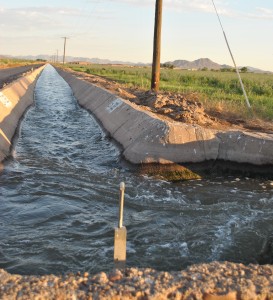
Buckeye Canal
Living in the West Valley of Phoenix Metropolitan area, especially amongst the farmland, one thinks about food or feed depending on what mouth it may be going in.
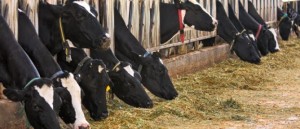
Feed
INTERESTING WATER FACT – I learned this year that Palo Verde Nuclear Plant uses 100% effluent water (yes cleaned toilet water) to cool their reactors, about 20 billion gallons per year or 40-50,000 gallons a minute at full operating power to cool their reactors and create steam. Steam is what generates the energy. WOW!!!!!!!!!!!!! For more Nuclear info, click here!
So with all the land that is dedicated to farmland and all the water that is spread out over that land evaporating to the heavens, it made me think of an idea called vertical farming. I saw this idea some while back in a Popular Science and Wired Magazine.
A Very Brief History of Vertical Farming
The term was first coined in a book in 1915 called “vertical farming,” by Gilbert Ellis Bailey. It is still available on Amazon Books, but probably will need to be dusted off once you get it. This book was written after the skyscraper was invented in the middle 1800’s. Just for some historical reference, the Flatiron building, one of the first skyscrapers in New York City was built in 1902. It is 285′ tall and 22 stories.
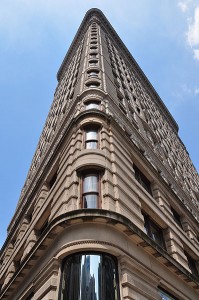
Flatiron Building in New York City
Many concepts in history have been dreamed up. Even as early as 1909, Life Magazine published a building that cultivated food. In 1922, Le Corbusier’s, one of the great architects of the 20th century, proposed vertical farming. Le Courbusier’s phrase was “Vertical Garden City” which came from a sketch developed in 1937.
The technology precedents that make vertical farming possible can be traced back to horticultural history through the development of greenhouse technology. Hydroponics have also made it possible to grow plants without dirt. The use of hydroponics dates back to 1627. Fore more info, click here.
Even Walmart has a kit one can buy to do you own hydroponics at home.
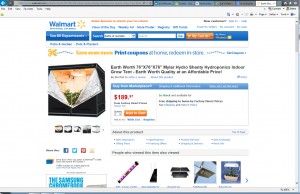
Walmart Hydroponic Kit for sale on website
Science fiction books also reference these concepts. A recent read “Dust” by Hugh Howey has references to vertical farming within underground silos. The characters inhabited silos after the earth was created un-inhabitable. It has grow lights and water systems like today’s vertical farms.
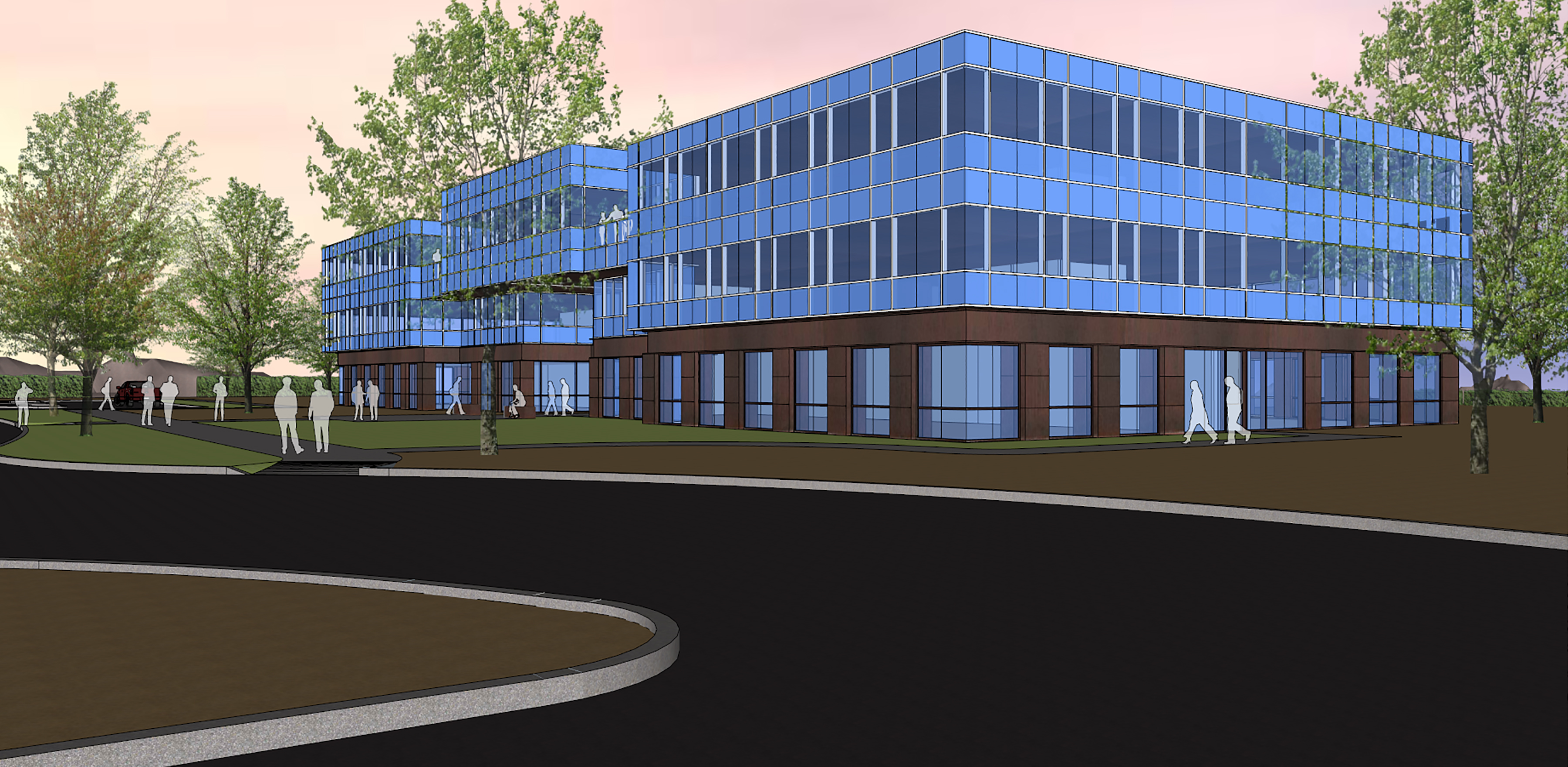
by Jeff Serbin | Feb 19, 2014 | Architectural Planning, Architecture, Blog, Planning
Creating an office building is about designing an environment that creates a place for the workforce to perform their tasks efficiently while enabling the building owners to maintain their assets easily.
click to enlarge[print_gllr id=1520]
This 60,000+ square foot office building was designed to create that comfortable work environment. This sustainable facility utilizes low energy building components by incorporating the latest technologies. The building is designed with an efficient rentable to common space ratio, high performance exterior skin, low water use fixtures, energy efficient mechanical and electrical systems and environmental sensitive materials. It was designed with LEED GOLD in mind.
Some interesting facts about latest technologies.
The shell of the building is just the beginning. Once tenants begin to occupy the floors, the real magic begins with space planning to create unique micro environments that satisfy the users needs while being efficient with space. The more wasted space there is, the more rent they need to pay and space to maintain.
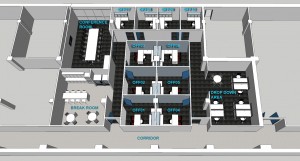
Space after tenant improvement
SEE ALSO: Tailor Your Office Tenant Improvements
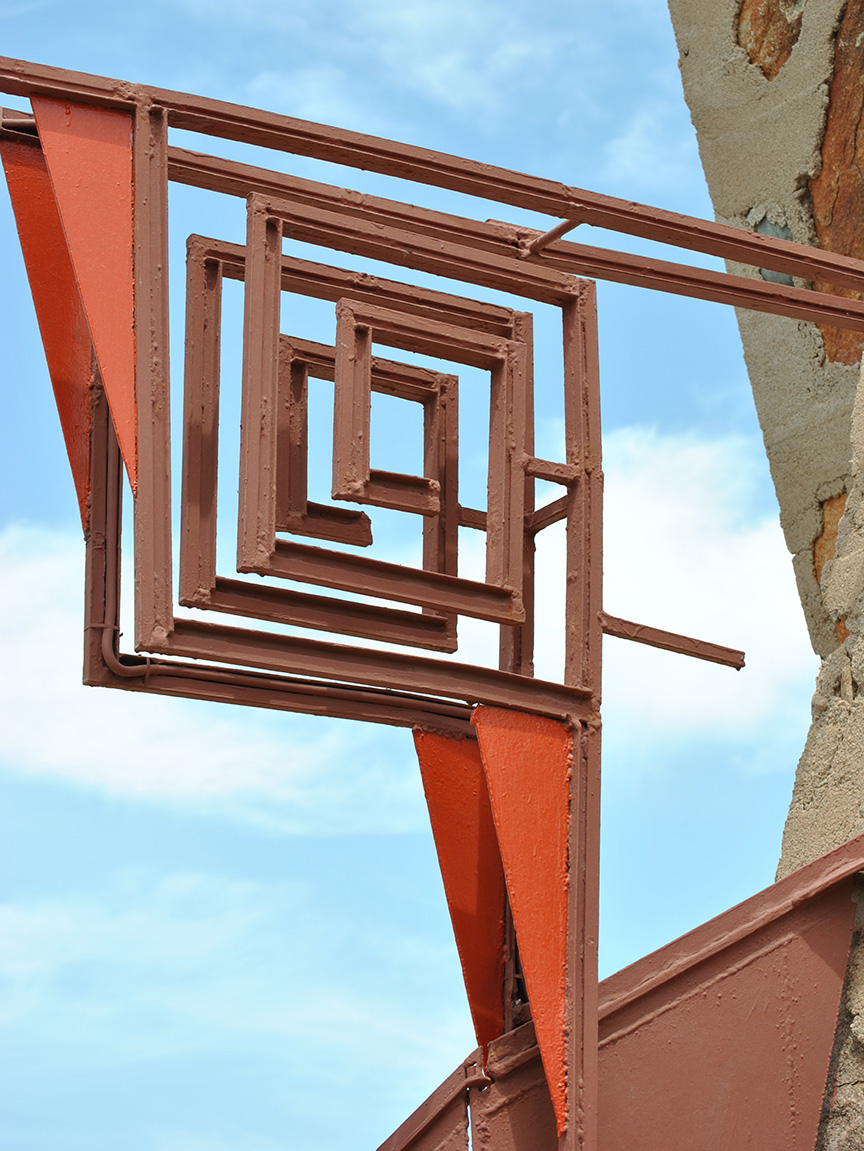
by Lara Serbin | Jun 14, 2013 | Blog
To Taliesin West for a 9am tour is where I was headed today, and my daughters actually enjoyed themselves. Lily wished she lived there which impressed me. When I asked her why she said she liked the secret tight feeling hallways and small funny shaped doorways. The entry ways captivated me most. I found all my favorite colored Prisma colored pencils used in a frozen symphony of texture and rhythm.
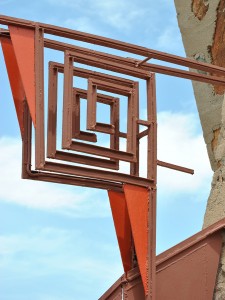
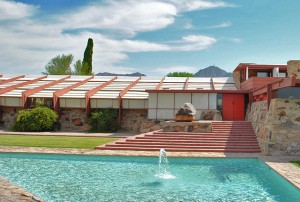
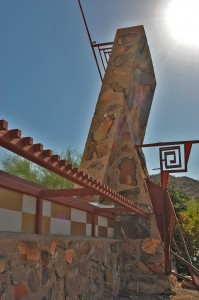
The entry shown in the middle photo is jaw dropping with the turquoise and non-photo blue sky sandwhiching the taupe stone. I love the Cherokee Red used for the punchy accent on the door and checker board window panel to the right of the double doors. The guide had mentioned that this was Frank Lloyd Wrights winter home, working studio and fellowship for his students. Wright called Taliesin West his sketch because it was his design testing laboratory. In the 30’s and 40’s this site in the very north east end of Scottsdale was so remote that he and his fellow architects were uninterrupted to experiment with cutting edge ideas.
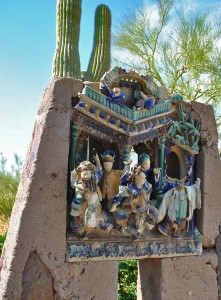
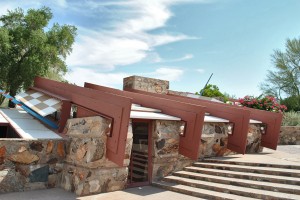
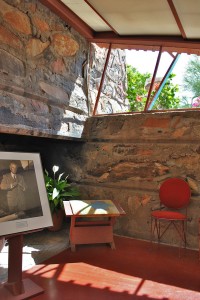
Wright thought the most appropriate primary shape in the desert was the triangle. The triangle having three sides is echoed everywhere at Taliesin West. I loved the reflecting pool in the shape of the triangle. The photo on the right was taken by me as I was sitting in Wrights office. It was here that he would welcome clients and present his impressive ideas, drawings and models on a huge wood table. Back in the day there was no glass in the windows or roof. Hemp cloth was stretched across the terra cotta painted steel above and used as flaps at doorways and window openings. Can you imagine how rustic that must have been? Wright lived and worked here in the winter months so he wore a full tweed suit everyday to work. I could have stayed in this space all day just soaking it in. Wright designed and built a fireplace in every room and outdoor patio. Having an office to receive clients with a fireplace is certainly a nice touch to make them feel at home. I love the terra cotta concrete floors! The middle photo is the entry to Wright’s office. As I entered I felt embraced by the tight space and super low ceiling and then once I walked in I felt expansive as the space opened up.
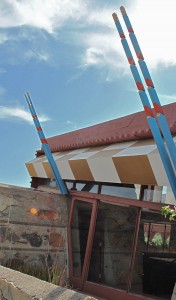
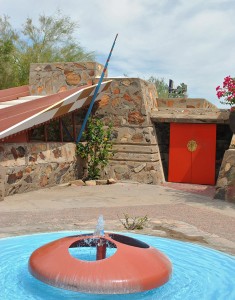
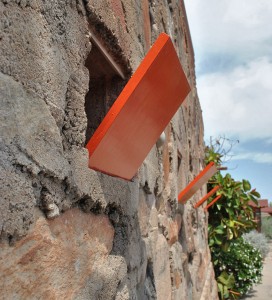
Gold leaf checker board with turquoise spears…glorious! I love the folded planes. The photo on the left is from the building on the first row of photos with the grand entry. This is the Drafting Room. The middle photo is the entry to the underground auditorium used for Taliesin Nights. This underground space has 98% perfect acoustics because there is not one 90 degree angle inside. The poured in place deadens the sound as well. Taliesin Nights was a weekly event for guests, clients, students, artists and family to visit Taliesin West for dinner and entertainment. Everyone dressed for the occasion and met in Mr. Wright’s living room for live piano, second was dinner in the underground theatre and finally, guests would proceed to the Music Pavilion for a live musical or theatre production.
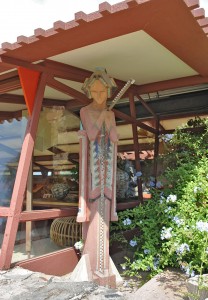
Eva my daughter liked Wrights living room best. She said that it was like a fairy tale. There was no roof but 3 layers of cloth over the terra cotta steel frame. The light quality was perfect when we were sitting there listening to the guide. I was sitting in a Taliesin Wing Back chair designed specifically for the space. Before the air conditioning was installed, all the cloth was removed from the windows and roof members before the facility was vacated for the annual migration back to Taliesin in Wisconsin. When the caravan returned to Arizona in the winter they would have to spend weeks clearing out all the dead and live animals that would roost in the living room space. The photo above is a glimpse inside the fairy tale like space.
I am grateful that I live in Arizona and this place is there for me to visit. Can’t imagine lighting a fire in one of those fireplaces right this red hot minute but the fresh inspiration is so necessary.
























