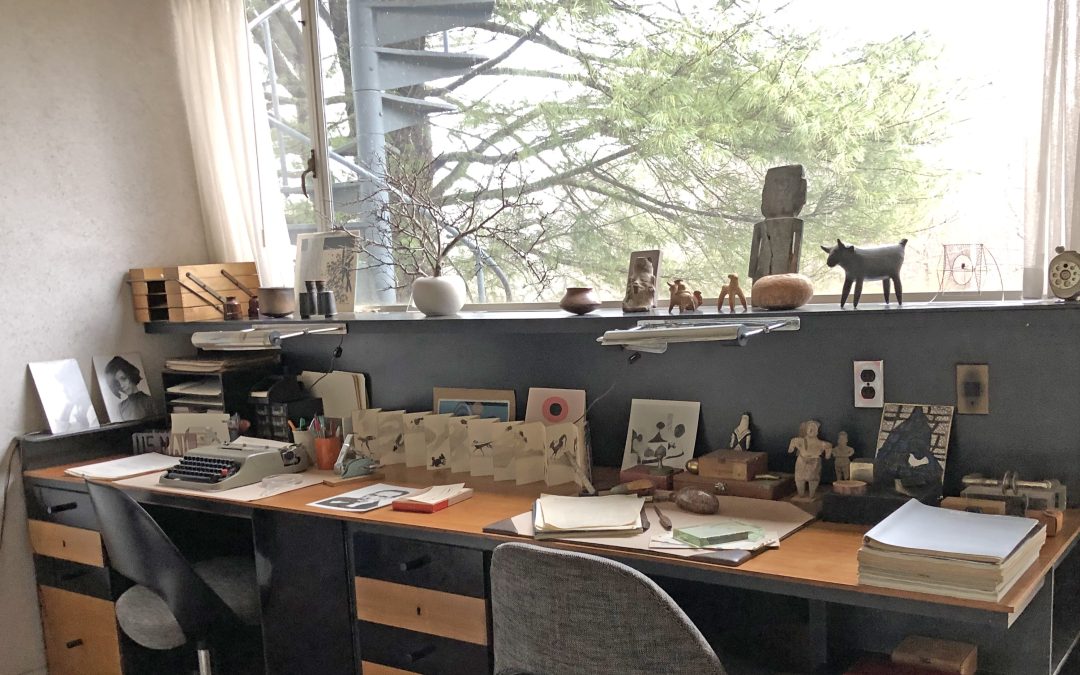
by Lara Serbin | Oct 17, 2023 | Blog
On a rainy and gray morning in March of 2023 Jeffrey, Jan, and I embarked on a road trip to Lincoln, Massachusetts to see the Gropius House. Driving through the dense New England forest, the roads became winding and time slowed. Approaching the shining wet gravel driveway cut between bright green grass I didn’t see the house at first, but a compact modern black and white auto garage reinvented as a museum check point.
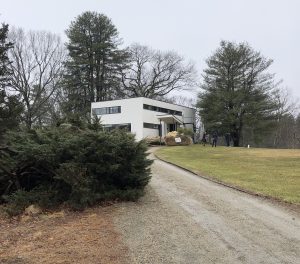
Gropius House Lincoln, Massachusetts
The house perched proudly like the unending line of stacked black stones along the roadside that we had seen on the drive. Jan Shepherd my aunt and former Arts Editor of the Boston Globe mentioned that the early New England pioneers hauled stones to the edge of the road while clearing their homesteads. This Gropius House may not have blended with its Colonial estate neighbors but the details within and without reminded me of the hard work and dedication of early pioneers.
The house perched proudly like the unending
line of stacked black stones along
the roadside that we had seen on the drive.
It seems the Walter and Ise Gropius never compromised. If they had to put in a switch plate, they were not going to settle for plastic that yellows with age; they opted for polished chrome. It is impressive that they worked together on every detail of the house. The spirit of coming up with building methods on the fly and sticking to an aesthetic that is different from the rest is bold and refreshing.

Chrome Switch Plates behind Book Shelf
Imagine the neighbors walking their dogs viewing the black steel spiral staircase on the front black and white facade for the first glance. We spent most of the tour inside the house since it was steadily raining. I liked the office space that Walter and Ise shared. The working space had a harmonious quality to it with dark casework contrasted against lightness of the large window and delicate white drape. The collectibles gave the space visual curiosity. I don’t know much about the Bauhaus school but I can tell that the students must have been guided in many creative outlets. The do-it-yourself style is found here regarding the early 1920s Bauhaus Band,
In addition to kettledrums, side drums, cymbals and
cowbells, the percussion section included a
homemade pedal machine for the large side drum,
also with which an infernal din could be produced.
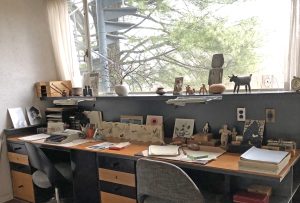
Walter and Ise Gropius Work Space
As Jani, Jeffrey, and I walked through Gropius House, I felt a harmony of building elements, textures, and color like a music score. The infernal din or diabolic sound that was homemade from the pedal machine in the early days of the Bauhaus Band could be heard in the Bauhaus Pink wall against a black and white striped pirate like screen on the upper deck. The black and white screen can be seen in the left corner of the photo below.

Bauhaus Pink Accent Wall Upper Deck
The Bauhaus Pink accent wall makes the green pines in the opening of the roof deck more vibrant and the tree makes the pale pink wall glow. This composition though private from the street view was and still is pretty diabolical for Lincoln, Massachusetts. Walter and Ise understood the power of complementary color and restraint.

Dolomite Pseudomorph After Calcite
We three had visited the Harvard Mineralogical & Geological Museum before the Gropius House in Lincoln. Looking back at the rock and mineral photos from the trip there is a display case that has a similar color palette to the photo above of the roof deck at Gropius House. The pink Dolomite Pseudomorph from Namibia is in harmony with the other green, black and brown Pseudomorphs. I think Walter Gropius would have definitely put this pink rock on his desk. Just think of the time when Le Corbusier was a house guest, the docent did state that Le Corbusier slept in the spare bedroom on the second floor! I know, it’s too much to take in.
Attribution
Jeannine Fiedler & Peter Feierabend, BAUHAUS (1999 Konemann Verlagsgesellschaft mbH), page 145.
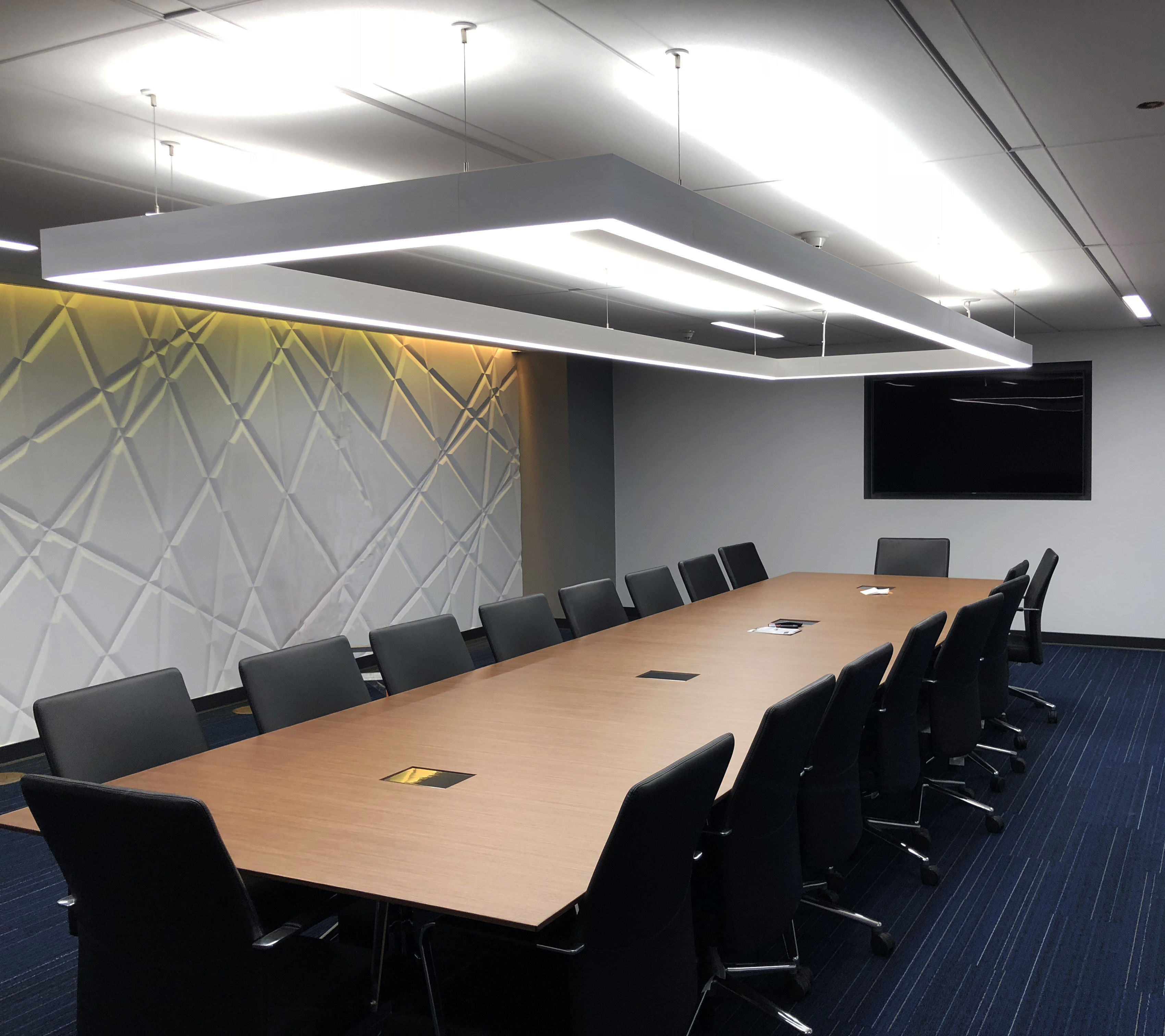
by Jeff Serbin | Jul 12, 2018 | architect in Arizona, Architecture, Blog, Interiors, office architecture, office design arizona, office improvement, phoenix architects, Planning, Uncategorized
Office Architecture in Arizona
When finding an office Architecture in Arizona for rent within existing real estate, some research should be completed before signing a lease. Relying on a Realtor may not provide you with the full spectrum of issues regarding your office improvements. If you are making modifications and doing a tenant improvement, hiring an architect to do this initial research can inform you about potential modifications required by zoning and building code requirements. Even if you are looking at merely changing some finishes, other factors may affect the project scope.
Items to look at:
- Building code of original construction
- Current Building code and its impact upon proposed use
- Type of occupancy at time of construction vs. type of occupancy proposed for your use
- Zoning and intended uses
Because each building and space is unique within office architecture, the architect will need to look at the original set of approved drawings and determine what changes may be required. Changes in occupancy or changes in code can affect the project.
Below is a Case study (example) of a past project. The client initially thought it was mainly going to upgrade some finishes and adding a few walls and doors. However once some research was done, the project scope grew.
Case Study
Project desired scope: Lease approximately 4,000 s.f. office space within existing building with minimal modifications. Upgrade to finishes as needed.
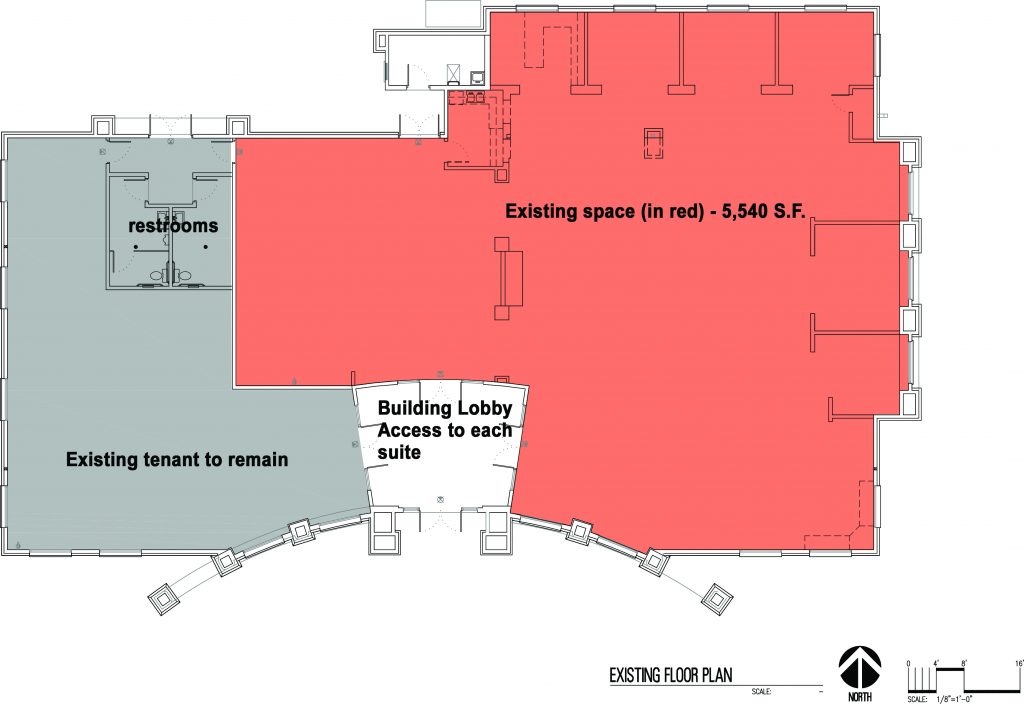
Office Architecture in Arizona – Existing building space available (shown in red)
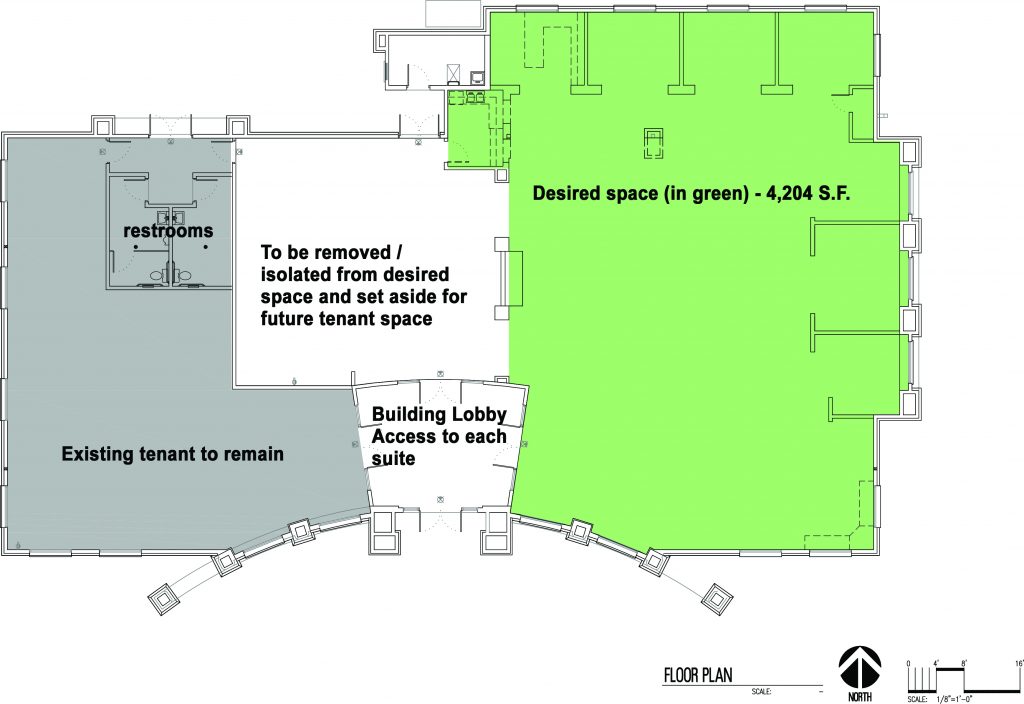
Office Architecture in Arizona – Proposed space (shown in green)
Analysis
The area in green is the desired quantity of space the tenant desired and which sensibly works with the division of the space due to existing walls allowing for a future tenant to be located within the center suite. This allows for each tenant, to remain unaffected, to have accessibility to entry lobby and existing restrooms.
Issues to Address
- Restrooms not accessible to proposed office space unless you travel through middle suite.
- Verify if restrooms (# of fixtures or toilets) meets current codes.
- Potential issue with exiting. # of exits and travel distance to exits will need to be analyzed.
- Determine if mechanical system zones (area the mech unit serve) is not affected by proposed leasable space.
- Determine if electrical systems are distributed properly for a division of the space into 2 separate suites.
- Verify number of parking spaces required/available affected by the proposed modification.
Analysis
It was determined that the existing building, constructed about 25 years ago, was initially designed as a product showroom, not offices. It was initially established as an Occupancy A (Assmebly) Proposed use of the new tenant was to be Occupancy B (Office). Based upon our code analysis, it was determined it had an affect on conflict 2 or quantity of toilets as explained below.
Conflict 1 – Restroom not accessible to space. A corridor was added to allow for access to the existing restrooms while adding a second exit from the space.
Conflict 2 – Verify restrooms meet code. Because Assembly occupancies do not require as many plumbing fixtures than Office space per occupant, the existing quantity of restrooms were adequate in the original use. With the change of occupancy to ‘B’ Office, the # of plumbing fixtures was not adequate. Therefore, one additional toilet stall was added to satisfy codes. (see calculations below). To minimize affecting the original restroom (not affecting its use by existing tenant and affecting existing finishes), it was decided that a 1 person restroom would satisfy the requirement of an additional toilet fixture. This was not a desired addition to scope because of the additional construction cost, but solely to satisfy the building code requirements.
Conflict 3 – Potential issue with existing? The office space as proposed met all exiting requirements. Quantity of occupants did not exceed the number to trigger additional exits. However, because of the accessibility to the restrooms, a second exit was provided.
Conflict 4 – Determine if mechanical system zones need modifications. Because of the original layout, the mechanical zones were not exactly divided into the zones that were established by the new wall creating the future tenant space. Therefore, ductwork modifications and a new mechanical unit was required to allow for the mechanical systems to function properly. This was an unknown addition to the project that the real estate agent would not be able to forsee.
Conflict 5 – Determine if electrical systems are distributed properly. It was determined, not to our surprise, that the electrical systems required separation of power to the 2 suites created. In reality, it could have remained more or less the same but by isolating the power, it allows for the building owner to clearly understand how much power each individual suite utilizes.
Conflict 6 – Is the number of parking spaces required/available affected? Fortunately because the occupant load from Assembly to Office reduced the number of occupants within the space, the number of existing parking spaces were more than adequate. No changes required.
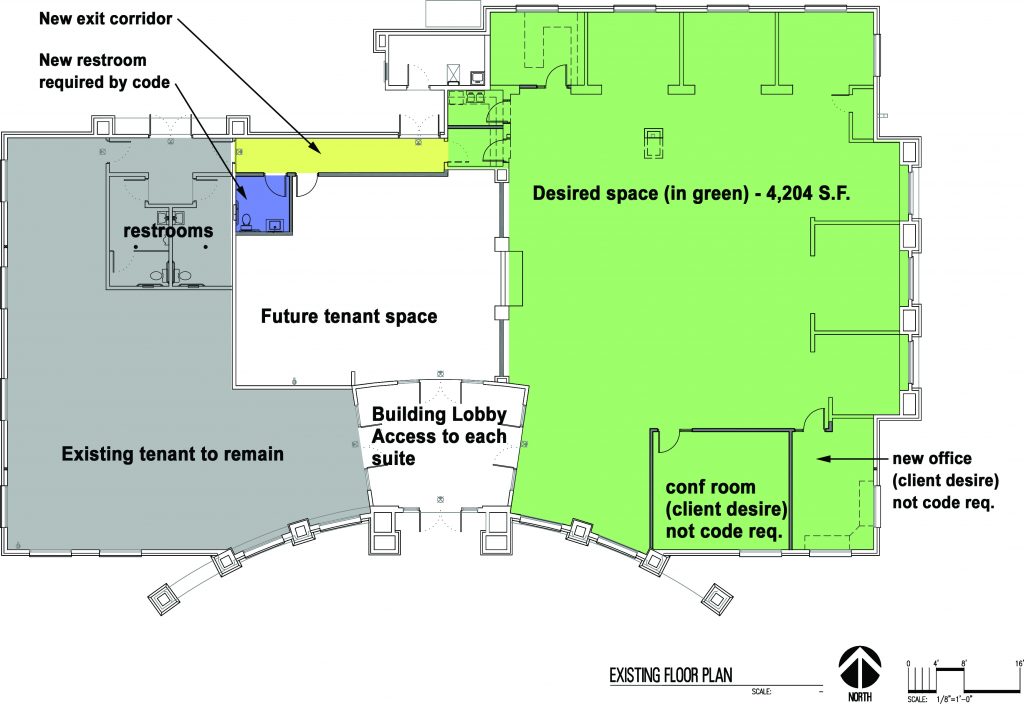
Office Layout
Additional code analysis information
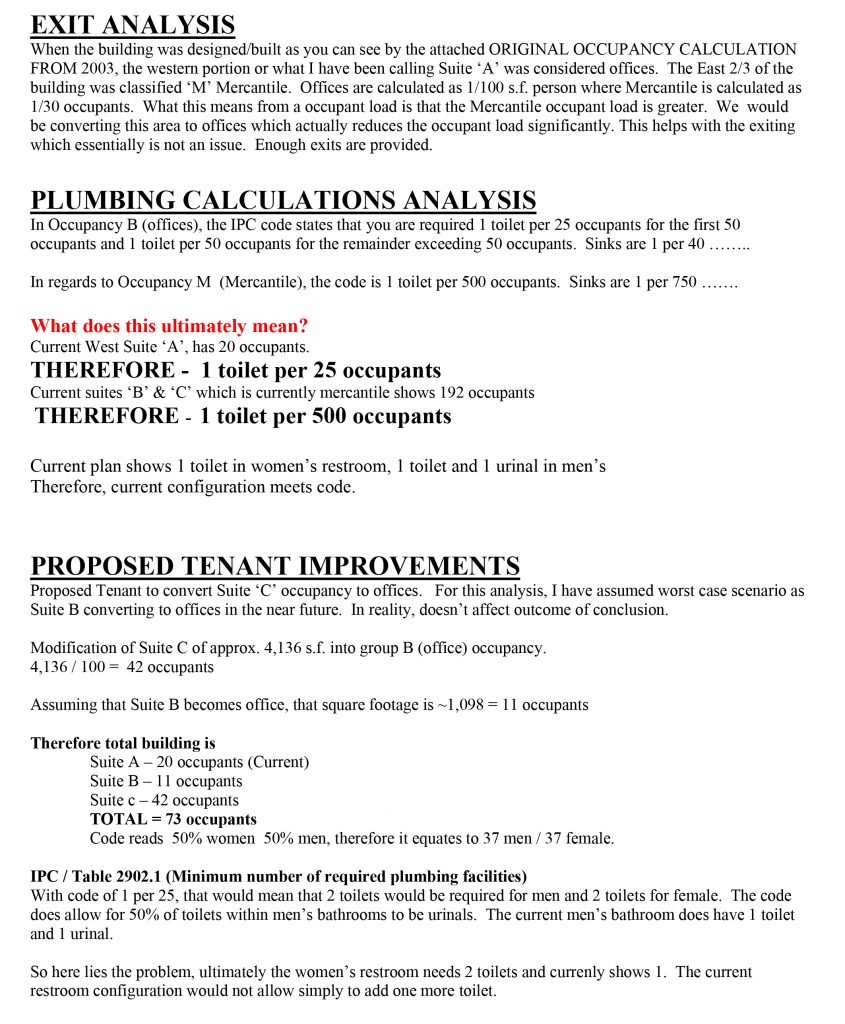
Summary
When finding an office space for rent, even in a simple remodel as shown in the case study, you can see how important research of issues are prior to signing a lease. The analysis will provide you with a more clear understanding of the possible scope due to modifications to the existing building systems, required updates due to current building codes and occupancy changes.
If you are considering an office architecture in the near future, hiring an architect can help you make good choices.
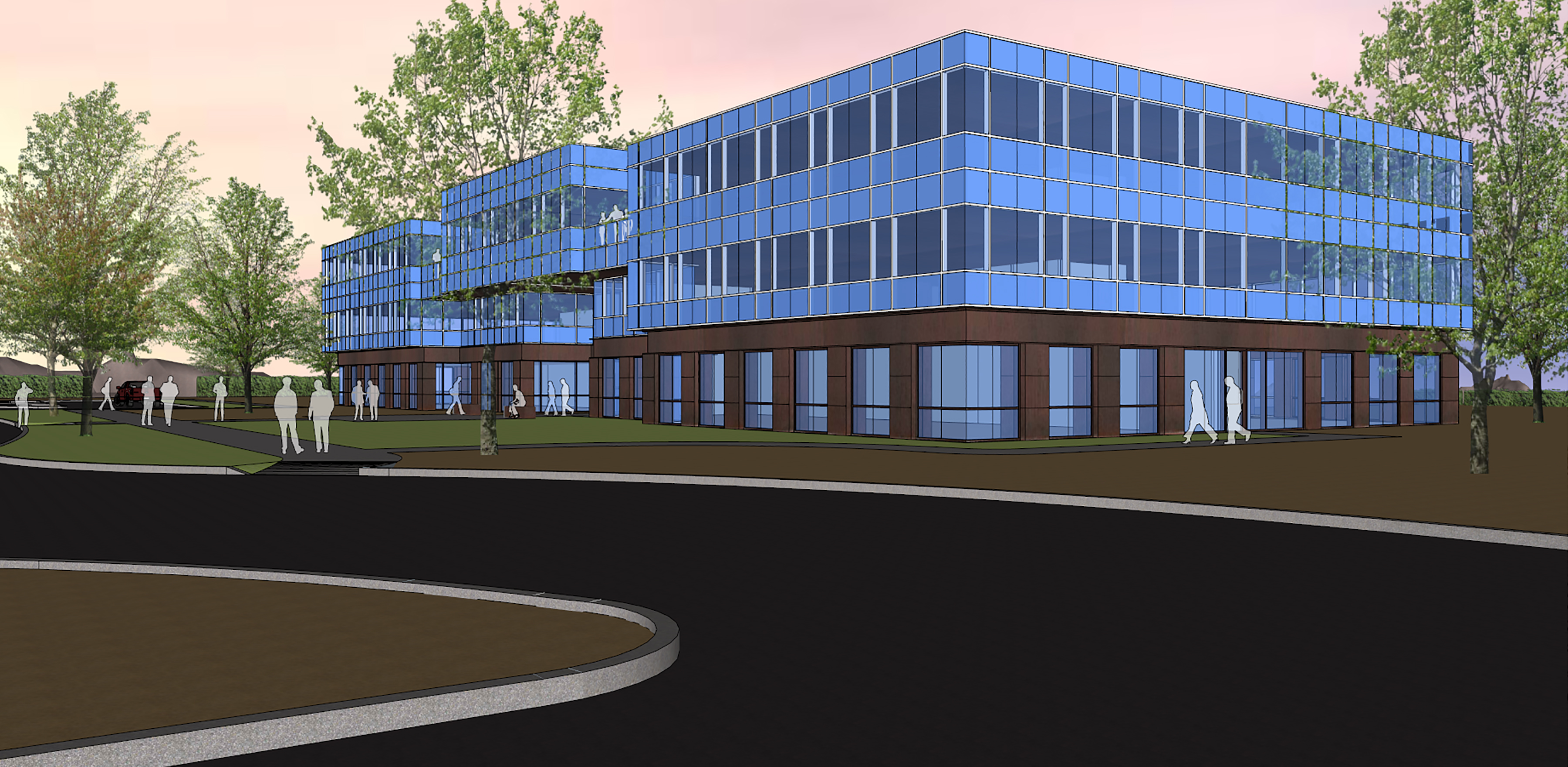
by Jeff Serbin | Feb 19, 2014 | Architectural Planning, Architecture, Blog, Planning
Creating an office building is about designing an environment that creates a place for the workforce to perform their tasks efficiently while enabling the building owners to maintain their assets easily.
click to enlarge[print_gllr id=1520]
This 60,000+ square foot office building was designed to create that comfortable work environment. This sustainable facility utilizes low energy building components by incorporating the latest technologies. The building is designed with an efficient rentable to common space ratio, high performance exterior skin, low water use fixtures, energy efficient mechanical and electrical systems and environmental sensitive materials. It was designed with LEED GOLD in mind.
Some interesting facts about latest technologies.
The shell of the building is just the beginning. Once tenants begin to occupy the floors, the real magic begins with space planning to create unique micro environments that satisfy the users needs while being efficient with space. The more wasted space there is, the more rent they need to pay and space to maintain.
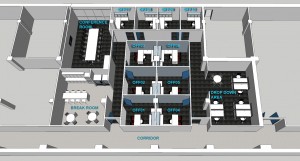
Space after tenant improvement
SEE ALSO: Tailor Your Office Tenant Improvements
by Jeff Serbin | Jan 23, 2014 | Architectural Planning, Architecture, Blog, Graphics, Interiors, Planning
Leasing a commercial office space is one of the largest expenses incurred by new or expanding businesses, so it is important to do your due diligence. As an architect, I am usually called in when the lease is about to be signed and the business is trying to determine the cost and time involved in preparing a design for permitting and construction. From a designer’s viewpoint, this tends to raise a flag because it is important to look at the options in a space earlier in its selection.
Location can be driving many factors on where that space is located, but fitting your business within an existing building or space with its multitude of factors can affect its layout.
1) Square footage of space. Will it fit?
2) Orientation within the complex. Is it easily found, is it visible?
3) Orientation to parking and availability. Is there enough?
4) Restroom facilities. Are existing provided and to code? New bathrooms add significant costs.
5) Condition of existing mechanical / electrical systems. Depending on the type of business and its intended use, existing systems may be inadequate or not meeting current building codes.
6) Does it portray your business image or philosophy?
A well trained architect can look at a space to determine what may need to be addressed. We can look at the variety of options that are presented to you typically by a real estate agent. An architect can come up with a variety of layouts within the confines of a space to determine if it will fit with your needs before you sign the lease.
When you sign that lease and then hire a architect, it’s like buying a custom business suit without having it fitted first. Since its custom, it’s not returnable and you will be wearing an ill fitted suite for many years. It’s not really a custom suit, is it?
So next time your are looking to expand or update your current facility or lease in a new location, and your working with a real estate agent, hire an architect to help you with those design issues to make that space well fitted.
[print_gllr id=1372]
by Jeff Serbin | Jan 22, 2014 | Architectural Planning, Architecture, Blog, Interiors, Planning
I recently visited the Barrett Jackson Automobile Auction in Scottsdale, Arizona to witness the old vs. new, the factory vs. custom, the ordinary vs. unique, items costing a few dollars to ones that will empty your wallet. Its all about DESIGN.

1920’s Ford Model A (barn find)
Just like architecture, historic vs. new, tract vs. custom, ordinary vs. unique, one can really gain an appreciation and inspiration from other forms of design. For some, design may come from fashion, looking at silhouettes, fabrics, colors and textures of clothing on a supermodel.
Others may get inspiration from nature, looking at the forms of plants or animals or shapes of minerals formed by thousands of years of pressure. For others, it’s the fashion of the automobile with its silhouettes, materials, colors and textures of a supercar.
As an architect, I am not customizing something on 4 wheels, but sitting on a concrete foundation. Just like a car with a destination in mind, sometimes with a focus of Horse Power or driving in style from point A to point B, architecture serves a purpose for creating a space to get work done in a quick and efficient manner or to live in luxury or style. And just like a car, buildings do need restoration, from structural frame up restoration or rotisserie restorations. Say that really fast about 10 times and you can be an auctioneer at the Barrett Jackson.
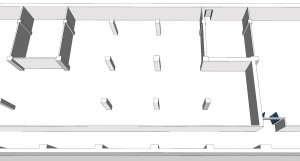
Space prior to restoration
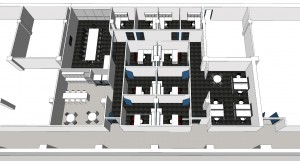
Space after restoration
As an architect and working on tenant improvements, I feel like the early coach builders from the 1900’s or the custom car designers of today. The idea of taking an old building designed for a particular past use, cutting and chopping, moving elements, creating new spaces, changing finishes, selecting fabrics for the furniture is all part of the customization of architecture. It takes a bit of time and imagination to transform something from old to mimic designs of the past or create new concepts.
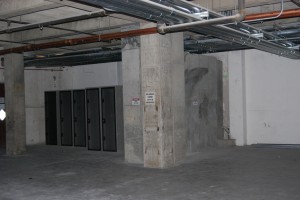
Space before tenant improvement
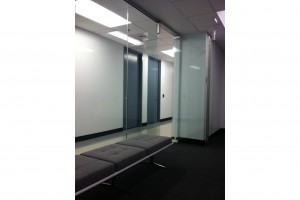
Space after restoration
All you need is an architect who specializes in customization of the built environment. One who understands and cares about the users and visitors, how they plan to use the space and the setting in which they want to work. One who looks in the past and towards the future. So the next time you are looking to design something new and exciting or retain something of old, look for ways to get inspired.

















