![AT&T Office Lobby Renovation [2017]](https://serbinstudio.com/wp-content/uploads/2023/06/att_photo_03-1080x675.jpg)
by Lara Serbin | Jul 13, 2023 | Blog, Uncategorized
AT&T Office Lobby Renovation [2017] in Tempe, Arizona was a project that Serbin Studio helped design a high security entry and customer experience. Customers are the Data Center tenants, they do not work in the building but check in periodically. The customer experience needed to be re-designed.
Conference Room Too Dark and Tight
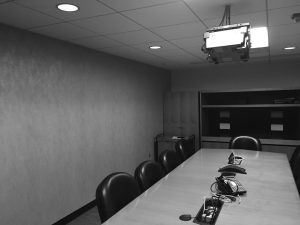
Conference Room Before Renovation
Existing conference room was cramped, outdated and lacking latest technologies.
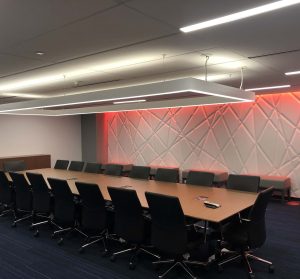
Two existing rooms were combined to make one large conference. The client wanted something artful, An accent wall was designed with an etched texture and LED color changing perimeter. A suspended light fixture helped lighten the mood. New carpet, ceiling tiles, furniture, and finishes were selected by Serbin Studio.
Check-In Lacked Visibility at Entry
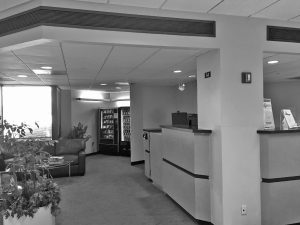
Customer Lounge and Security Before Renovation
The dark corner was home to vending machines and elevator. This area was to become the Customer Lounge. Visiting Data Center customers needed a space to have a quick bite to eat and lounge.

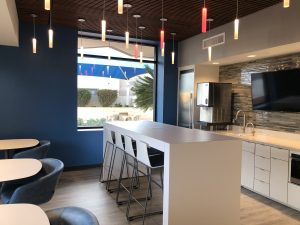
The new Customer Lounge was designed with new cabinets finished in plastic laminate. The flooring for the Lounge was vinyl. Two new windows were installed to let in natural light. Mixed furniture layout was designed with both high and low seating.

The existing elevator and vending machines remained in place. Frosted glass floor to ceiling wall was designed to screen the vending machines from the Lobby. Terrazzo tile replaced ceramic tile for the entire Lobby.
Lobby Vestibule Experience Was Outdated
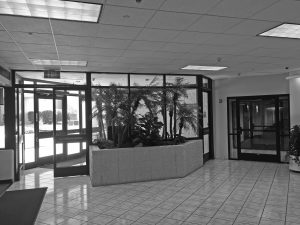
Entry Reception Before Renovation
The existing entry and restrooms were outdated.
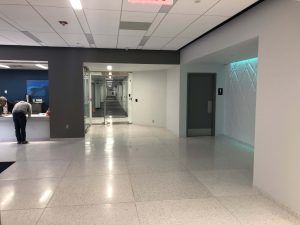
The entry and reception security desk was completely reconfigured. The restrooms were renovated with ADA standards, new plumbing fixtures, and finishes. A new accent wall was designed for the Lobby to create color and texture. The end result was an entry sequence that made sense and provided modern control systems for ease of security.
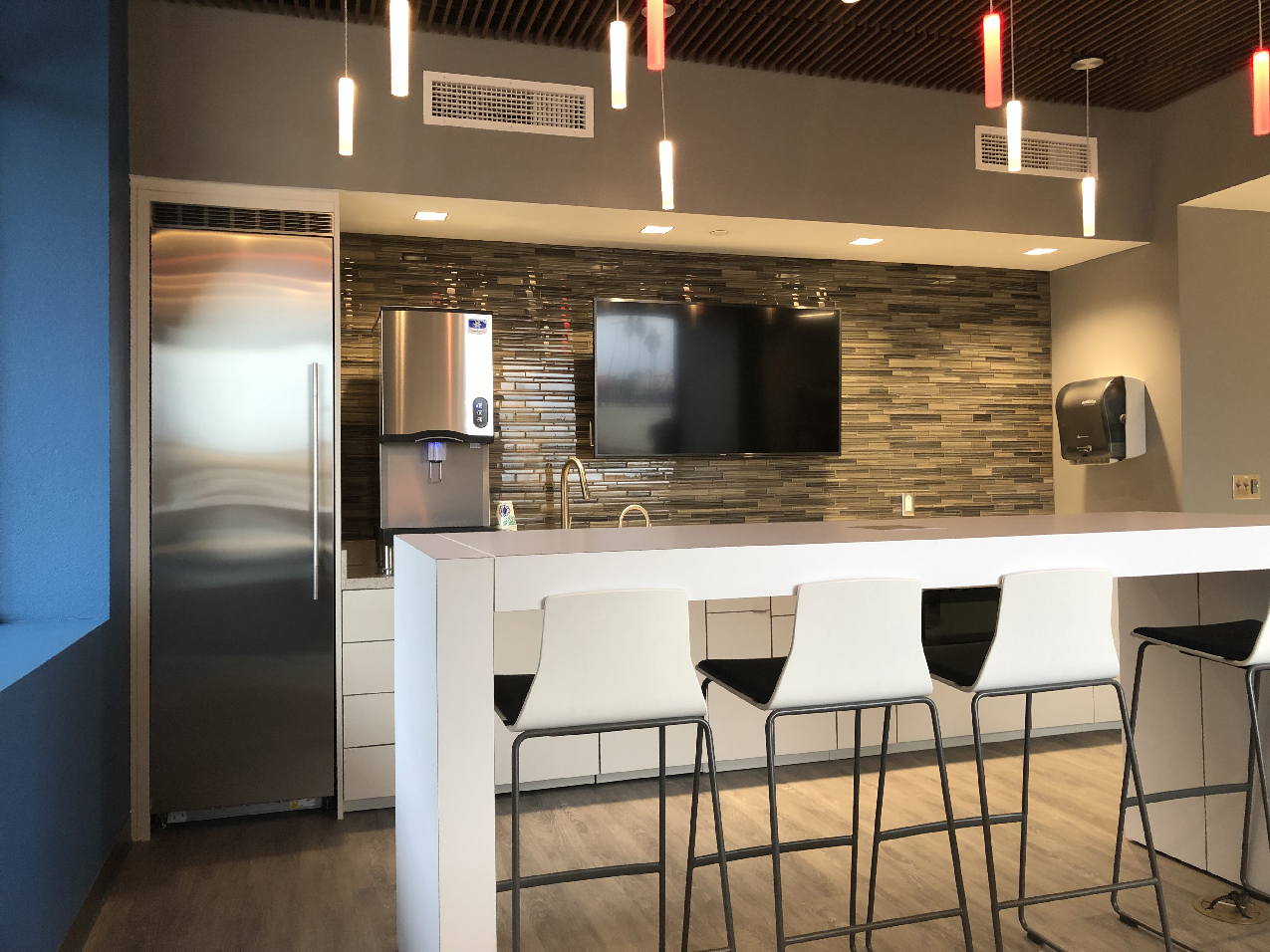
by Jeff Serbin | Dec 20, 2018 | Architectural Planning, Architecture, Blog, office architecture, office design arizona, office improvement
What are the key ingredients to a good customer lounge?
Taking a break from the daily grind is important. Getting up from your chair, your cubicle or just out of your working environment and relaxing your eyes on a different environment other than the screen 1 foot away from your face is a great visual relax.
Now that your out from behind the computer, don’t let the lure of your smartphone take you to another screen merely inches from your face. If you can take a walk outside to decompress, then get some fresh air. If you’re in a neighborhood where taking a walk could be a health risk, the weather is not conducive or you just want to hang out with friends, hopefully your office has a comfortable customer lounge with nice amenities to decompress.
Elements to the Perfect Lounge
What are some nice elements to have in a customer lounge? Below is a wish list I put together for the ultimate break room to allow for someone to blow off some steam at work. But every project and client has their unique desires. Let me know what would be on your list.
My desired list of the perfect Lounge
Variety of seating arrangements. Places to recline, like a couch or large comfortable armchair. Small Tables with Bench seating or movable chairs for eating a snack or chatting with colleagues. Barstool with table for a quick bite, drink or chat.
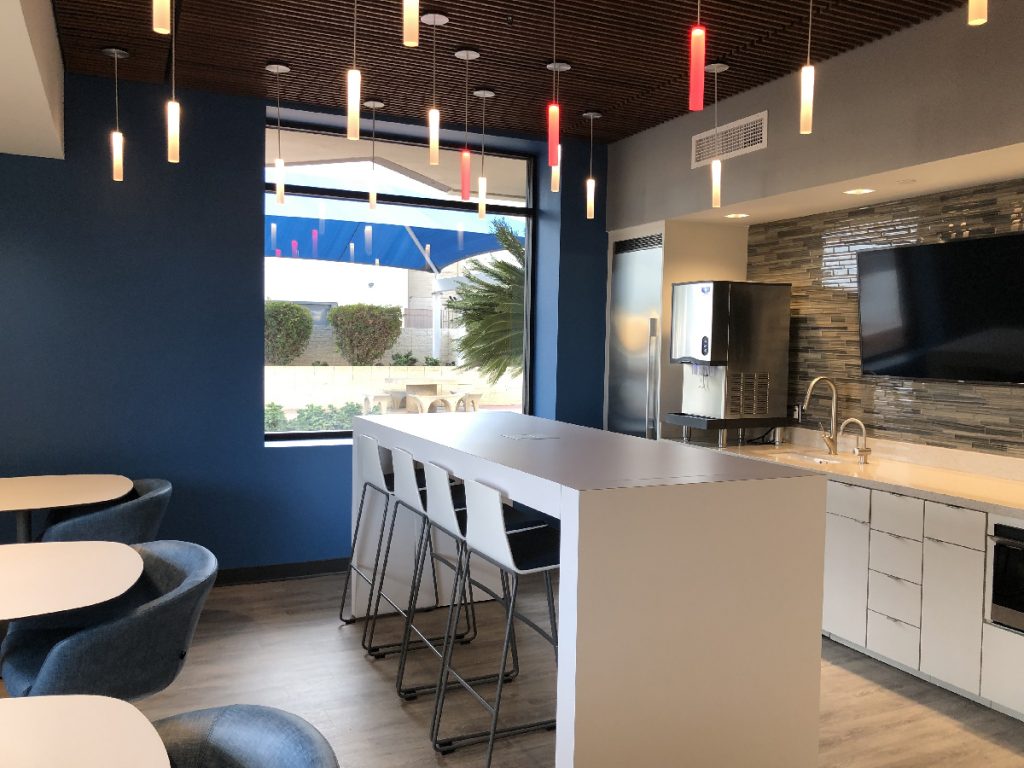
Water and ice dispenser. Important to have clean cool refreshing water at your disposal. Ice for those who want a cool drink on a hot day.
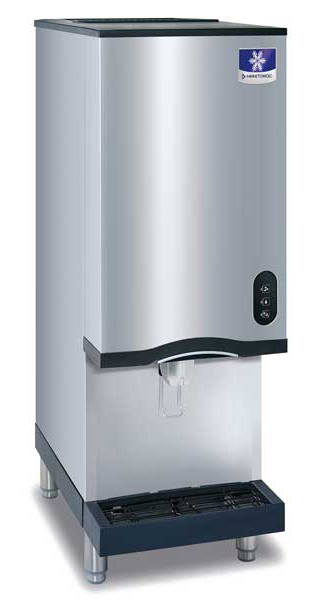
Insta hot water dispenser. For those tea drinkers, having a readily available hot water to seep the tea bag is wonderful on a cold winter day.
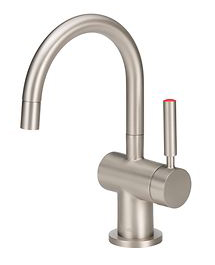
Coffee. A Coffee dispenser, such as an automatic dispenser with a variety of options for mochas, lattes, hot chocolate, milk, sugar etc.
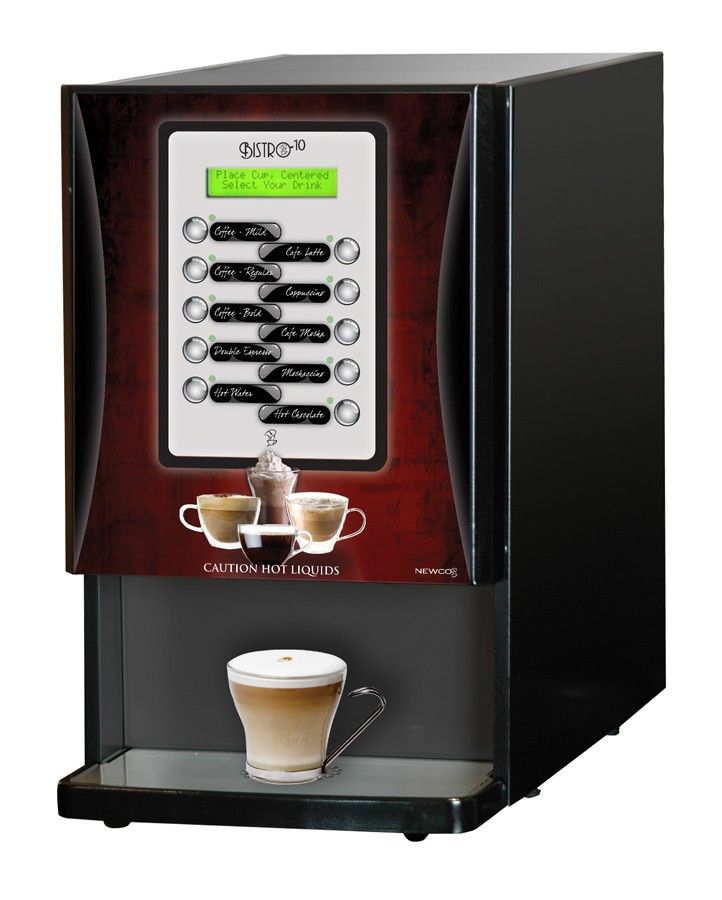
Refrigerator. This item would work if there were some rules established so there aren’t items left in there for scientific reasons. Establish a purge on Friday’s to keep things in order. It’s difficult enough to keep the refrigerator at home purged of expired items. But for those who want to bring their lunch or a snack, a nice feature to have.
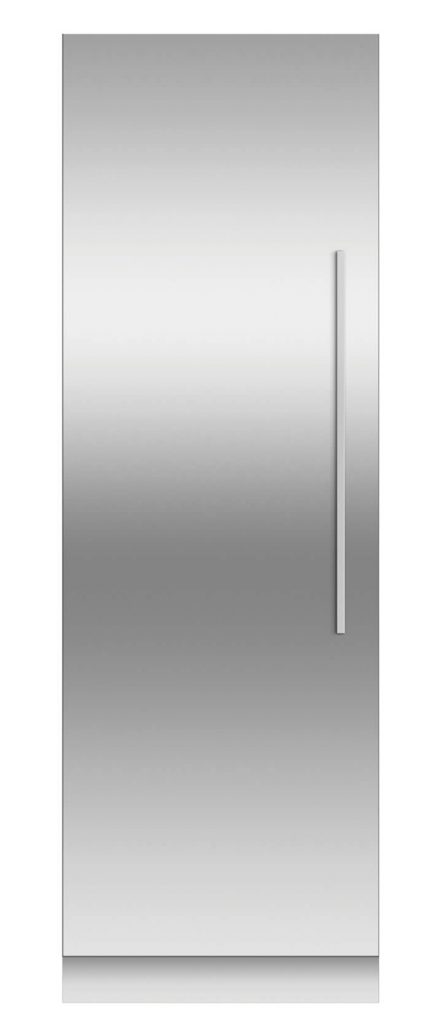
Vending machine for important carbs or candy urges. A good bar of chocolate can help you through the day.
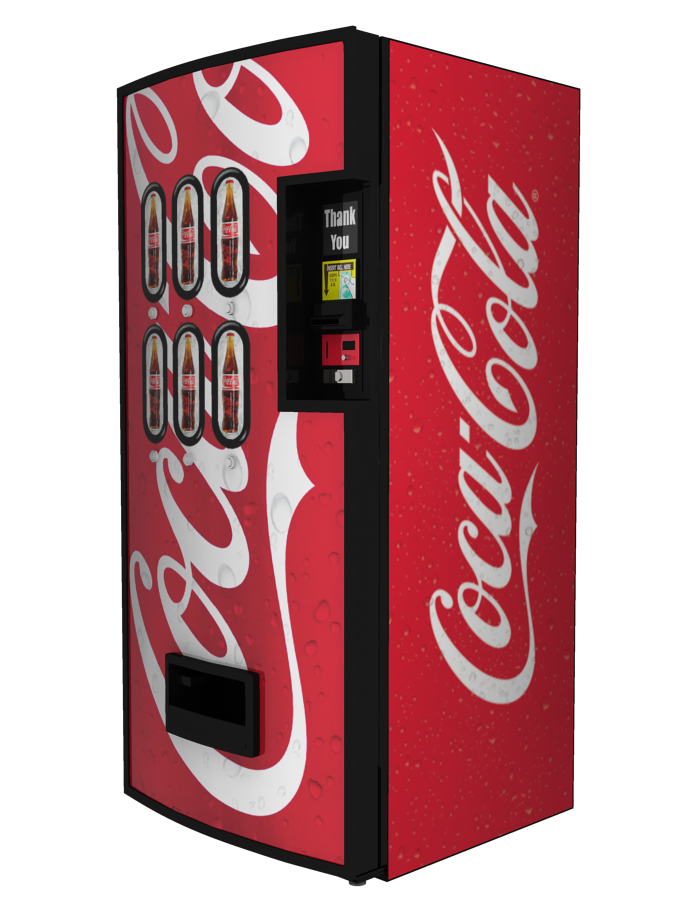
Ping pong or pool table. A quick game of nonsense can relieve stress of the brain grind.
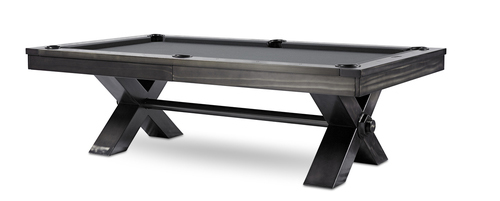
Television. Try to put something light on, not CNN. Hearing about the latest stock dip or catastrophe isn’t the best way to relieve tension. How about some Joe Gatto with Impracticable Jokers or the Family Guy. Or in my case, car shows.
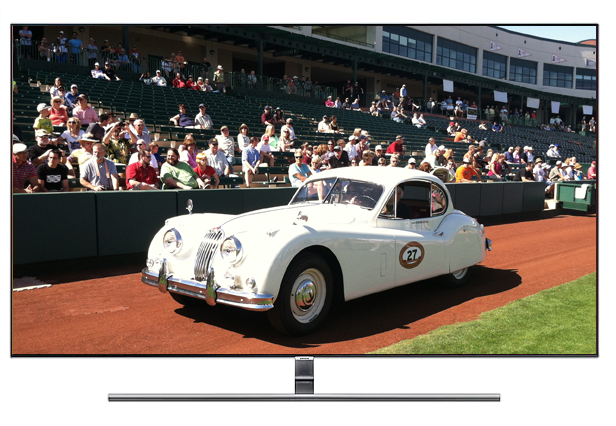
A box full of kittens. Kind of joking about that, but just imagine the stress they could release.
Customer Lounge Design
I just recently designed a customer lounge for a client. It was lacking a few of my wish list items but with the amount of available space we had to work with, the finishes and furnishing we were able to incorporate, it would be a place I definitely would enjoy hanging out in.
Currently working on another lounge, for a client’s corporate offices. Most likely have seating areas, water and coffee station, refrigerator for beverages, television etc. I’ll forgo presenting the idea of a box full of kittens though.
Let me know what would be on your list.
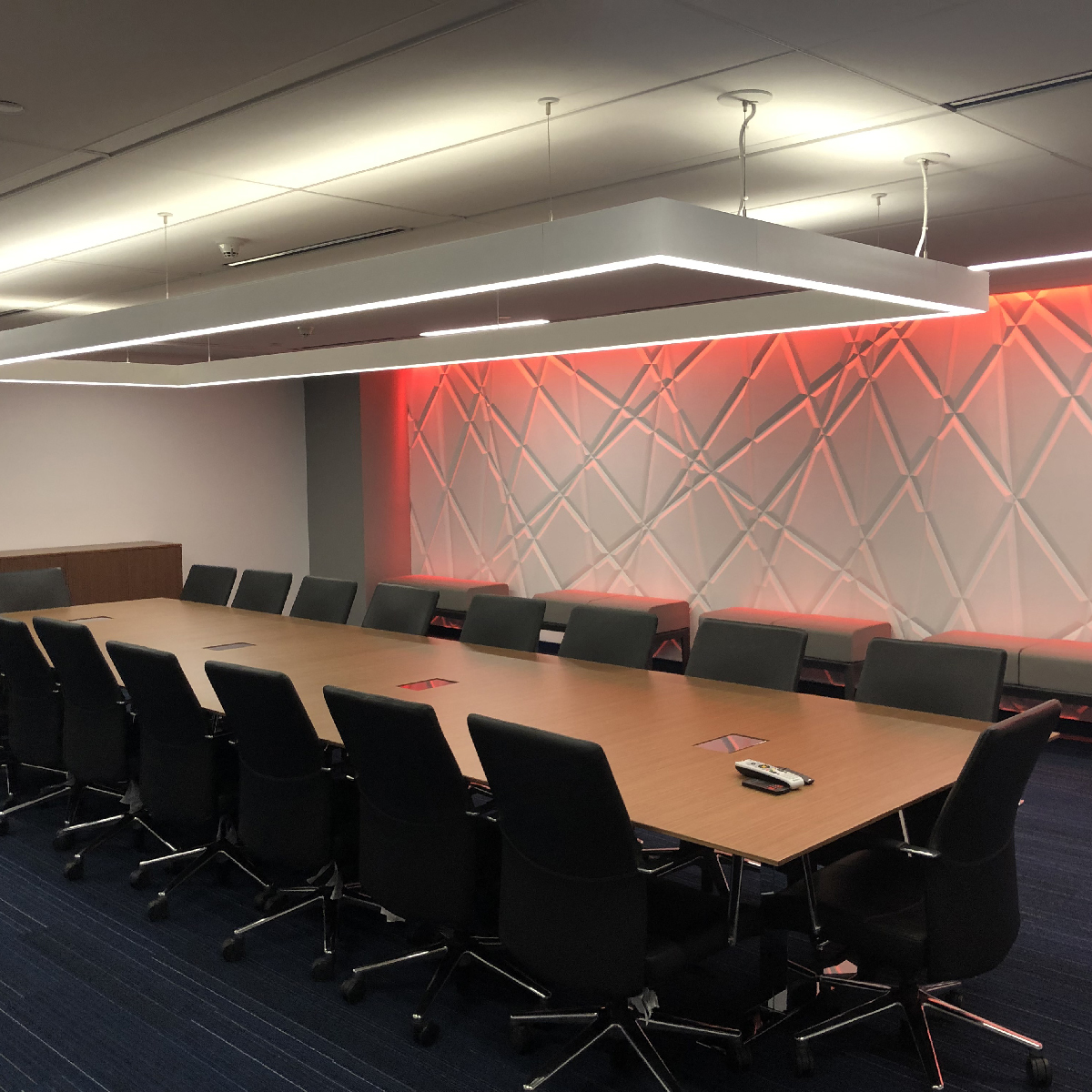
by Jeff Serbin | Dec 7, 2018 | Architecture, Blog, Data Center Design, Interiors, office architecture, office design arizona, office improvement, phoenix architects
Conference Room Interior Design
If conference room walls could talk. Designed to hold confidential conversation behind closed doors, these spaces must be adequately sized, comfortable and designed to allow people to connect. Flexibility is key in a facility where a presentation can be among a few to a large group.
The original facility for this fortune 500 technology company has several small conference rooms that were architecturally tired and able to handle up to about dozen occupants each at a time. The facility desired a large conference room that could easily hold up to 2+ dozen participants, technologically current and bring a bit of grandeur to a space which harked back to the 1980’s.
Solution
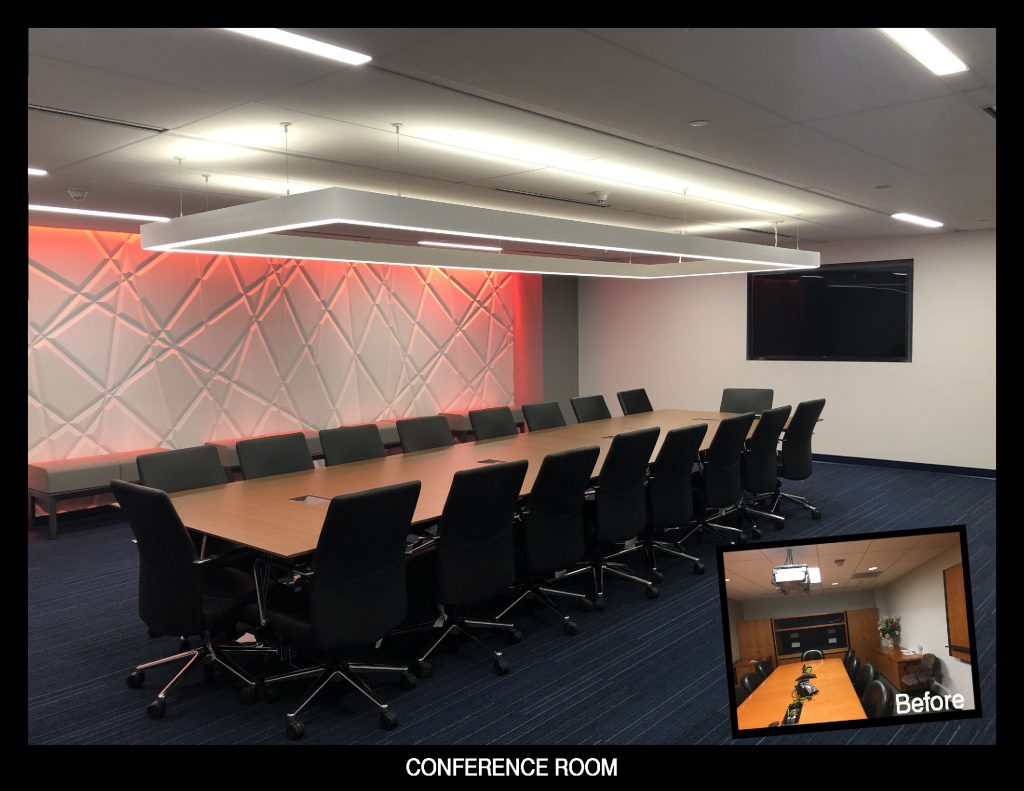
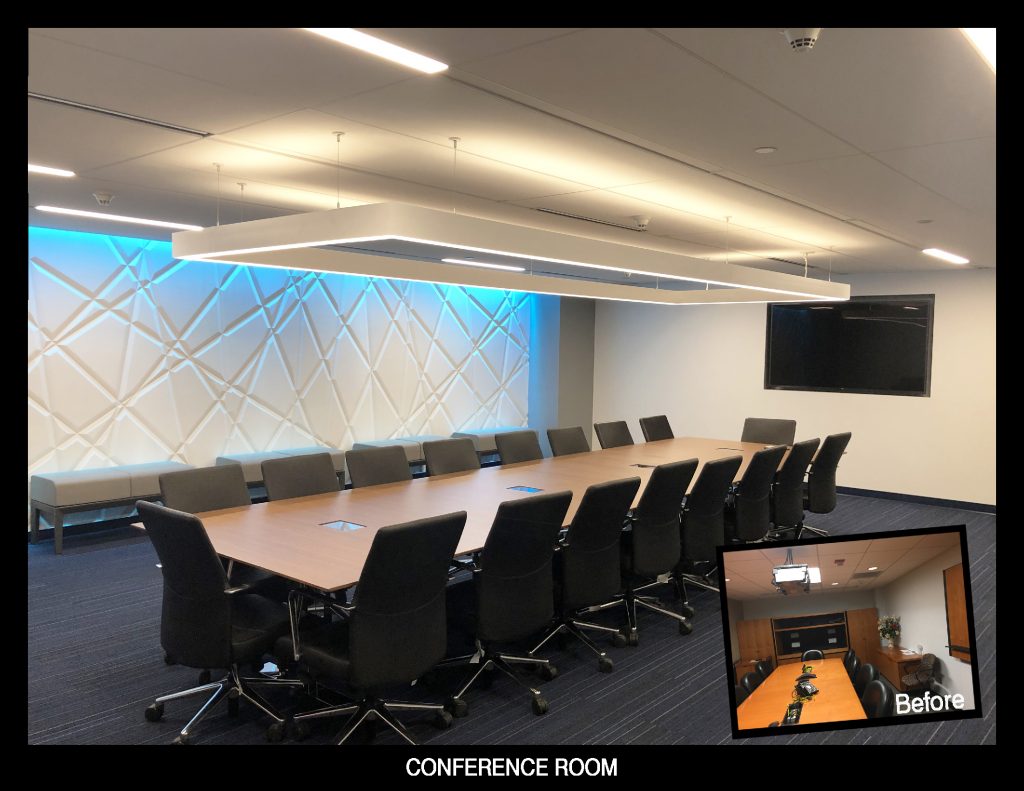
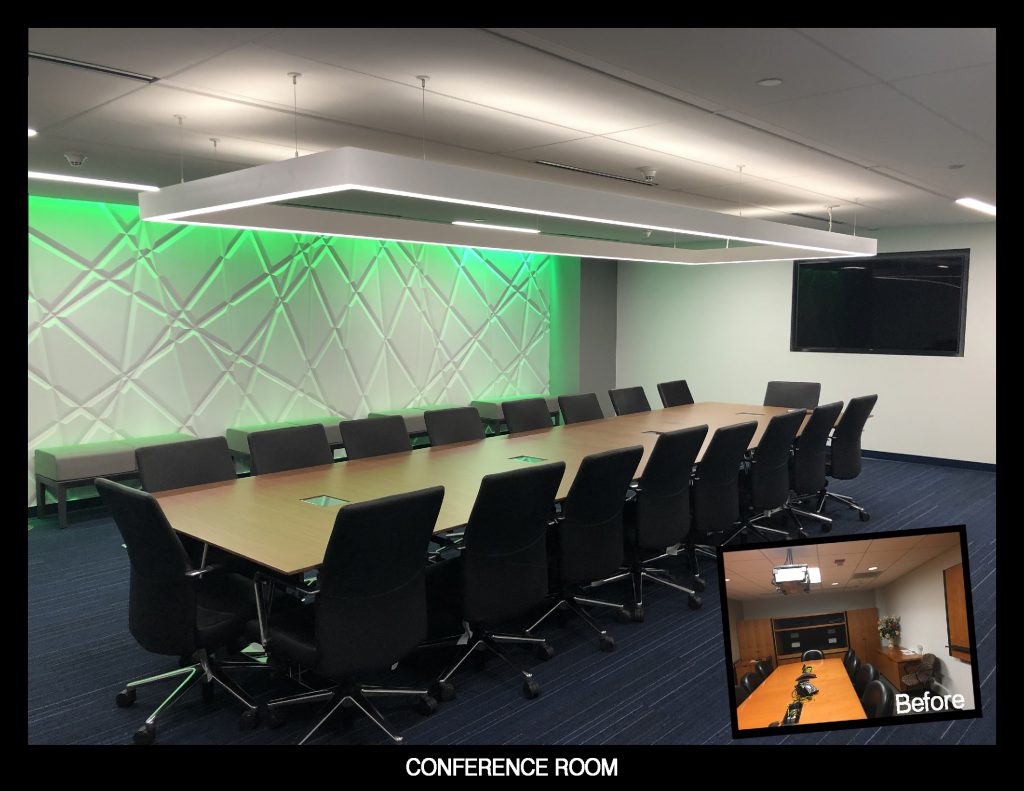
The solution was to combine two rooms into one large space. New finishes and furnishing were a must. A feature wall was incorporated (Interlam). One large continuous table (Nucraft Flow) was provided seating a total of 18. Additional benches (Steelcase Regard) around the perimeter allowed for additional seating. Floor finishes on a raised access floor included carpet tiles (Interface).
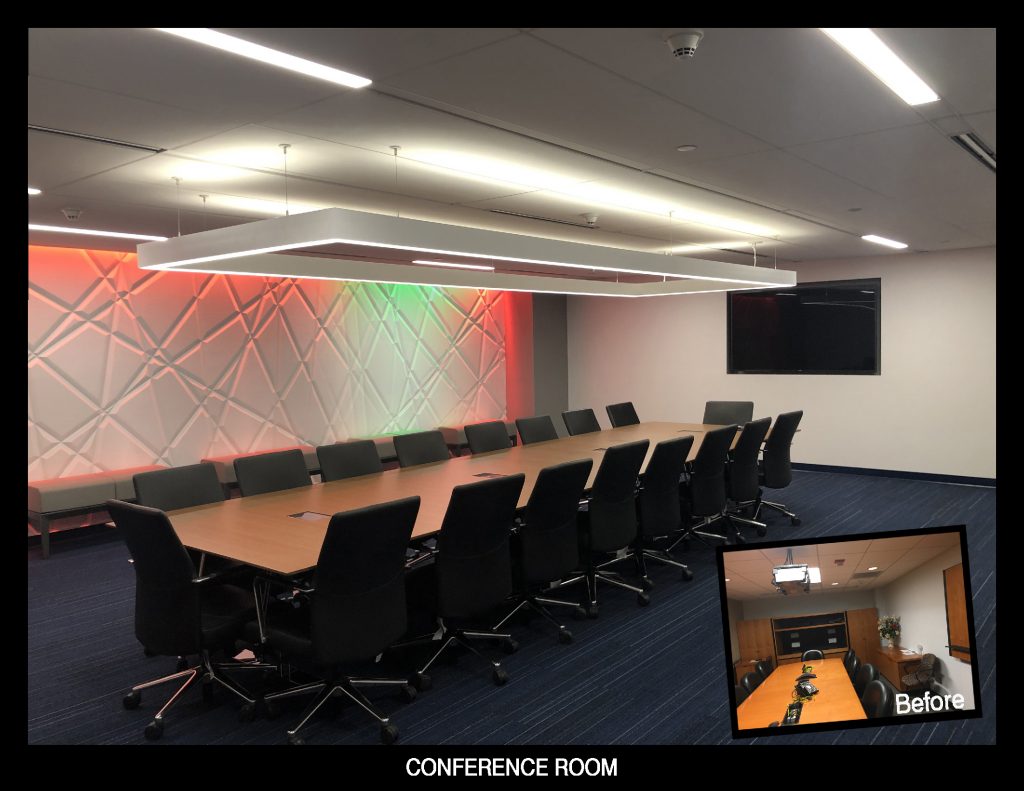
The accent wall was incorporated with color changing LED lighting allowing for a flexible mood of the space. If it is the dead of summer, a cool blue hue can achieve a cooling effect. On a cool wet winter day, a bit of red light can bring warmth. Wanting to focus on the bottom line, add a bit of green. If you looking to celebrate the holidays, add a bit of revolving color to add a little festive vibe.
If your conference room interior design is in need of an update, new finishes, furnishing and technology can bring your facility into the 21st century.
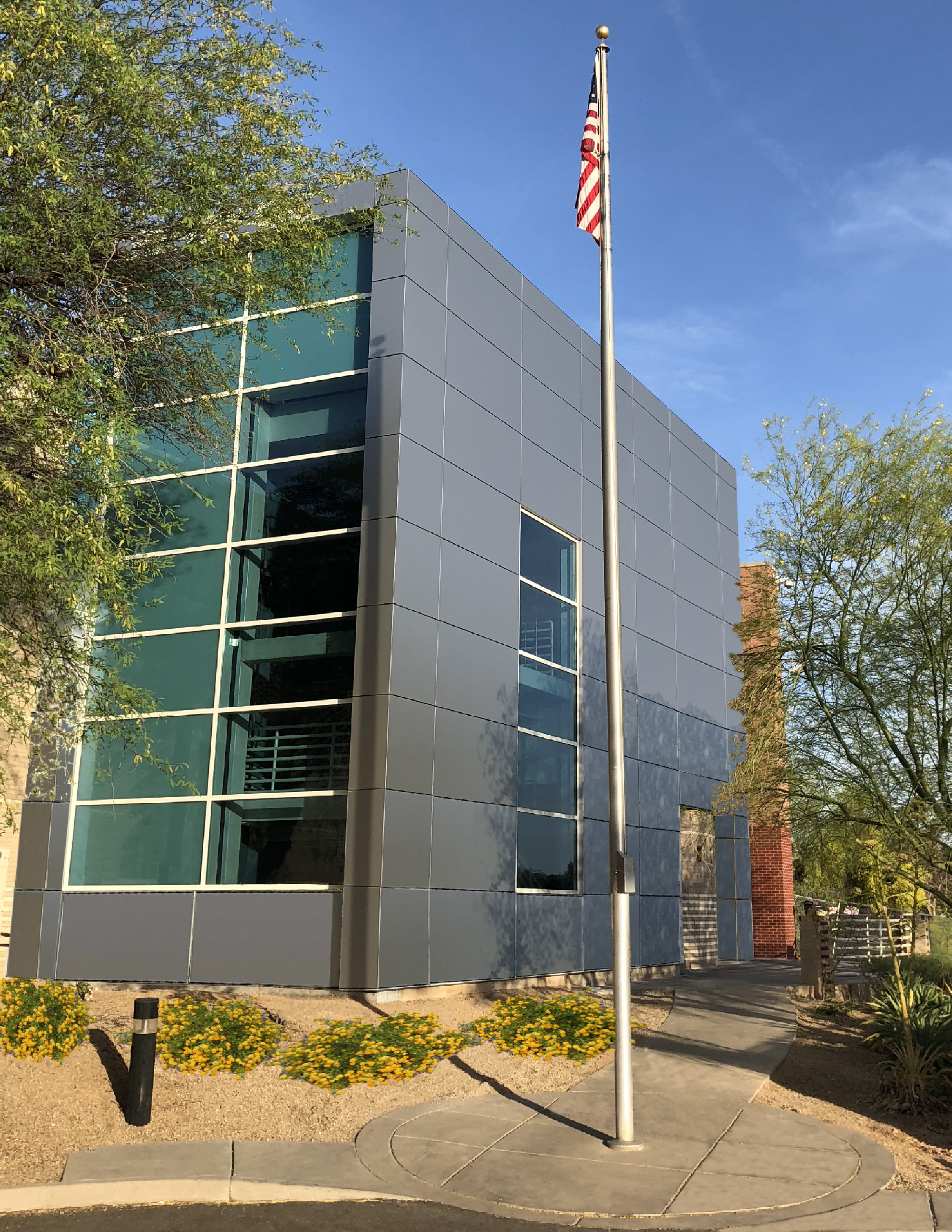
by Jeff Serbin | Apr 23, 2018 | Architectural Planning, Architecture, Blog, Data Center Design, Interiors, office design arizona, office improvement, phoenix architects, Planning
As buildings age, there are many factors which may spark the need for an office improvement. If you have a feeling that the space could be better utilized or that the finishes create a underwhelming environment, it may be time to update your offices to create a more productive and exciting place to work. If needed a finance for office improvements you can check this site https://www.onepayday.com/.
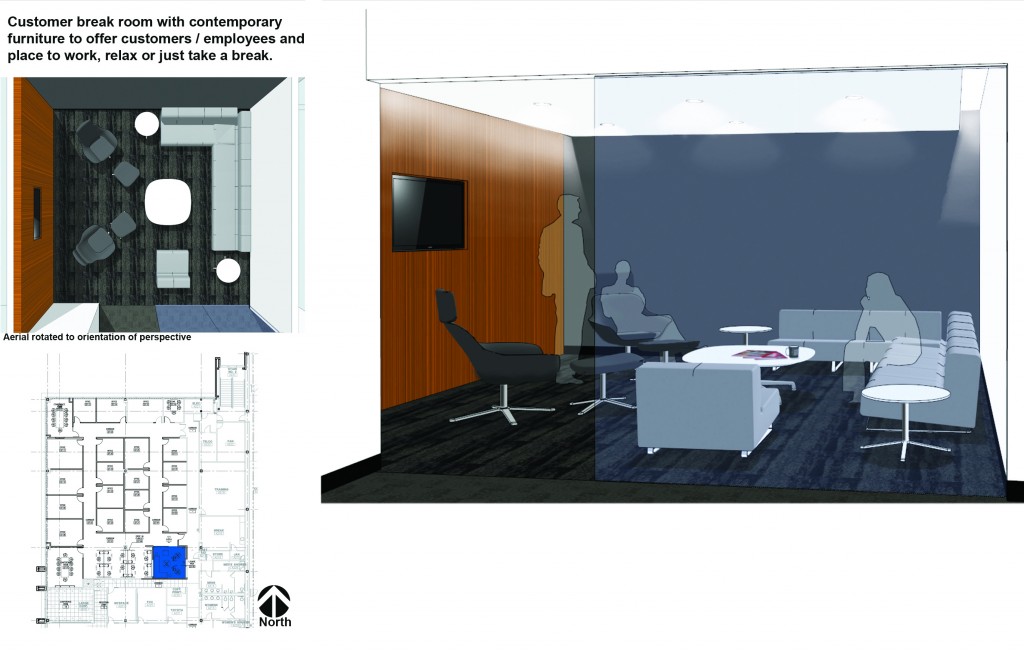
office Lounge
I recently met with a client and below are some recurring themes which make a company want to improve their work environments.
- Our office feels outdated
- We could better utilize our space
- First impressions from the lobby is lackluster
- The used office furniture we acquired when we first started our company is not an efficient use of space, aesthetically tired and in need of replacement
- As our workforce ages, we want to lure millennials into our offices and retain our current millennials
- Outdated system furniture
- unmatched office furniture with various chair styles within one room
- Desire Modern office interior
- Unmatched interior from multiple project throughout the years
- Lobby needs a refresh
- Restrooms need a refresh
Utilizing an architect to orchestrate the design should be your first stop. They can put together the necessary design team of engineers and contractor to ensure a successful project. For example, if structural changes are required or building systems such as Mechanical, plumbing or electrical need to be altered, the architect can find the right team. If your in need of a contractor, the architect can suggest the right type of contractor for the project. The best approach is when client, architect and contractor work together as a team.
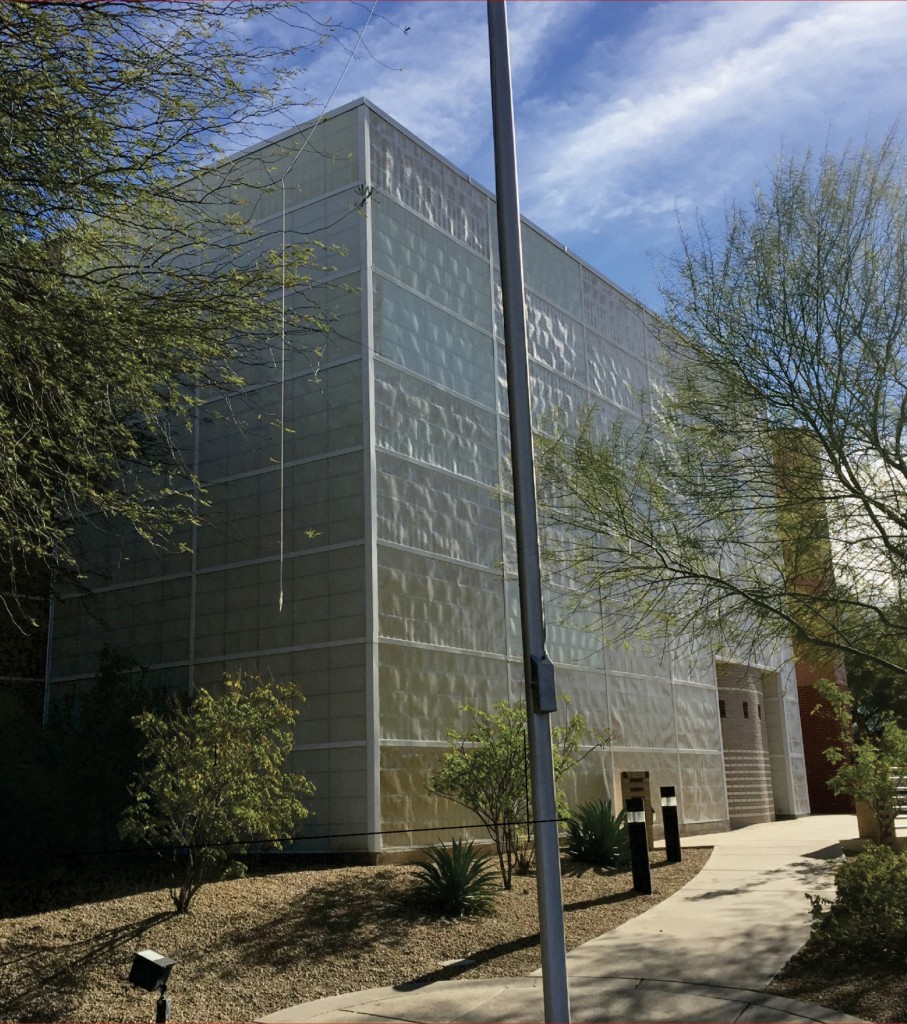
Before remodel
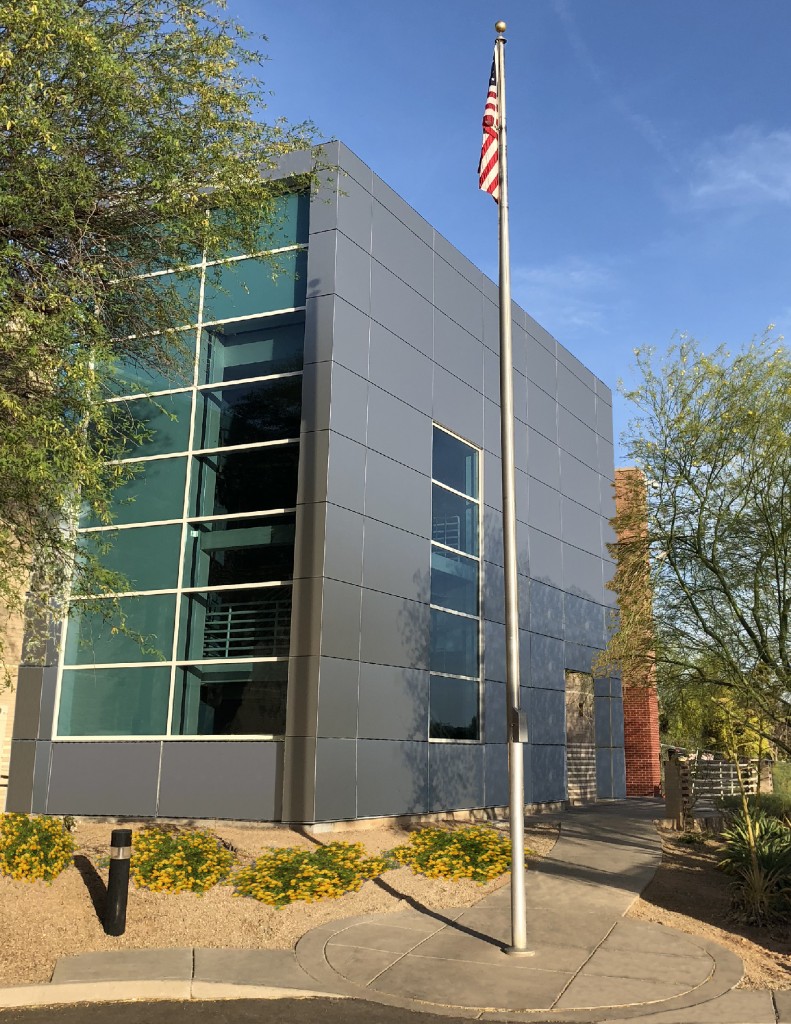
Commercial office building – After remodel
During Construction, especially improvements to an existing buildings, opening up walls, ceilings and floors may uncover unusual construction, items concealed from prior projects or even failure in construction systems. Abandoned sinks, ductwork and wiring is common. Even faulty floor slabs or failed plumbing can be uncovered. Fire rated wall conditions may be altered and not satisfying the code or even worse, creating a unsafe environment. Restrooms may need new plumbing, not just the sink or toilet, but what is behind the wall. Over time, the piping may have become corroded.
During construction, quick logical decisions by the design team and contractor ensure that the project is completed efficiently and correctly, satisfying all current codes and creating a safe environment.
![AT&T Office Lobby Renovation [2017]](https://serbinstudio.com/wp-content/uploads/2023/06/att_photo_03-1080x675.jpg)

























