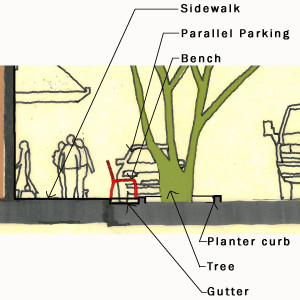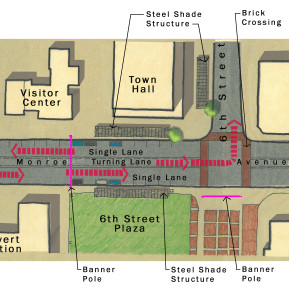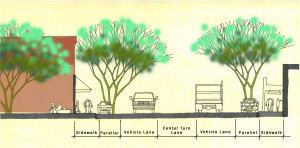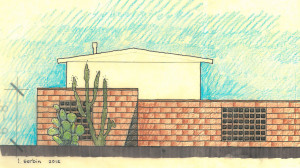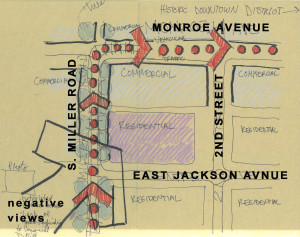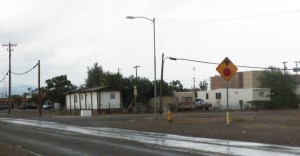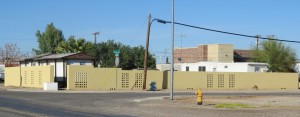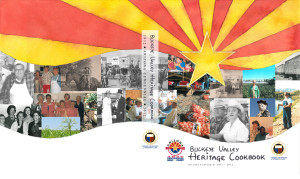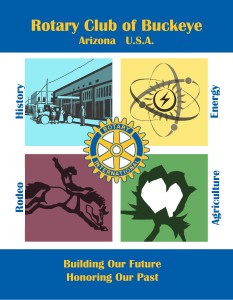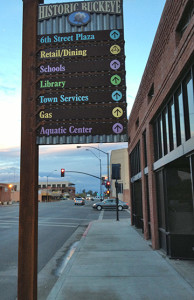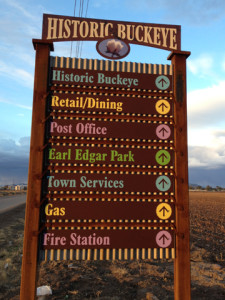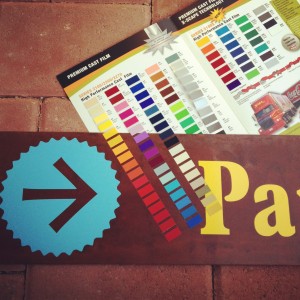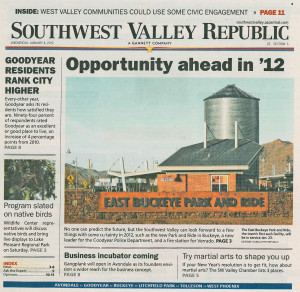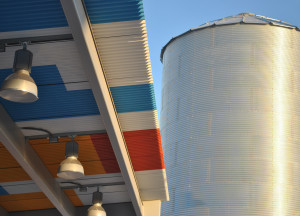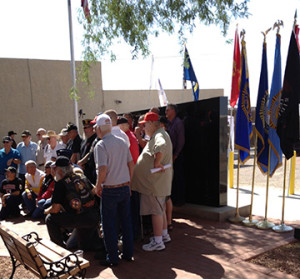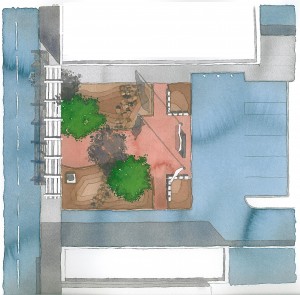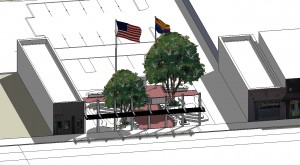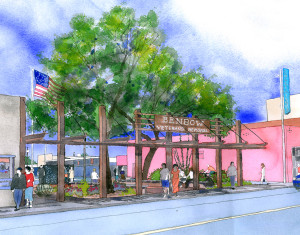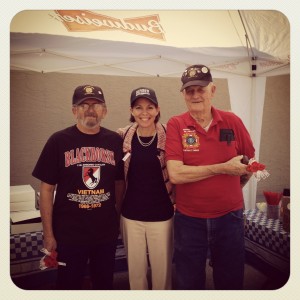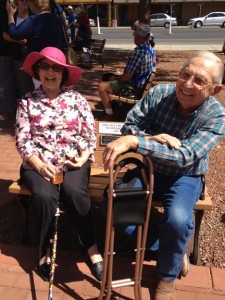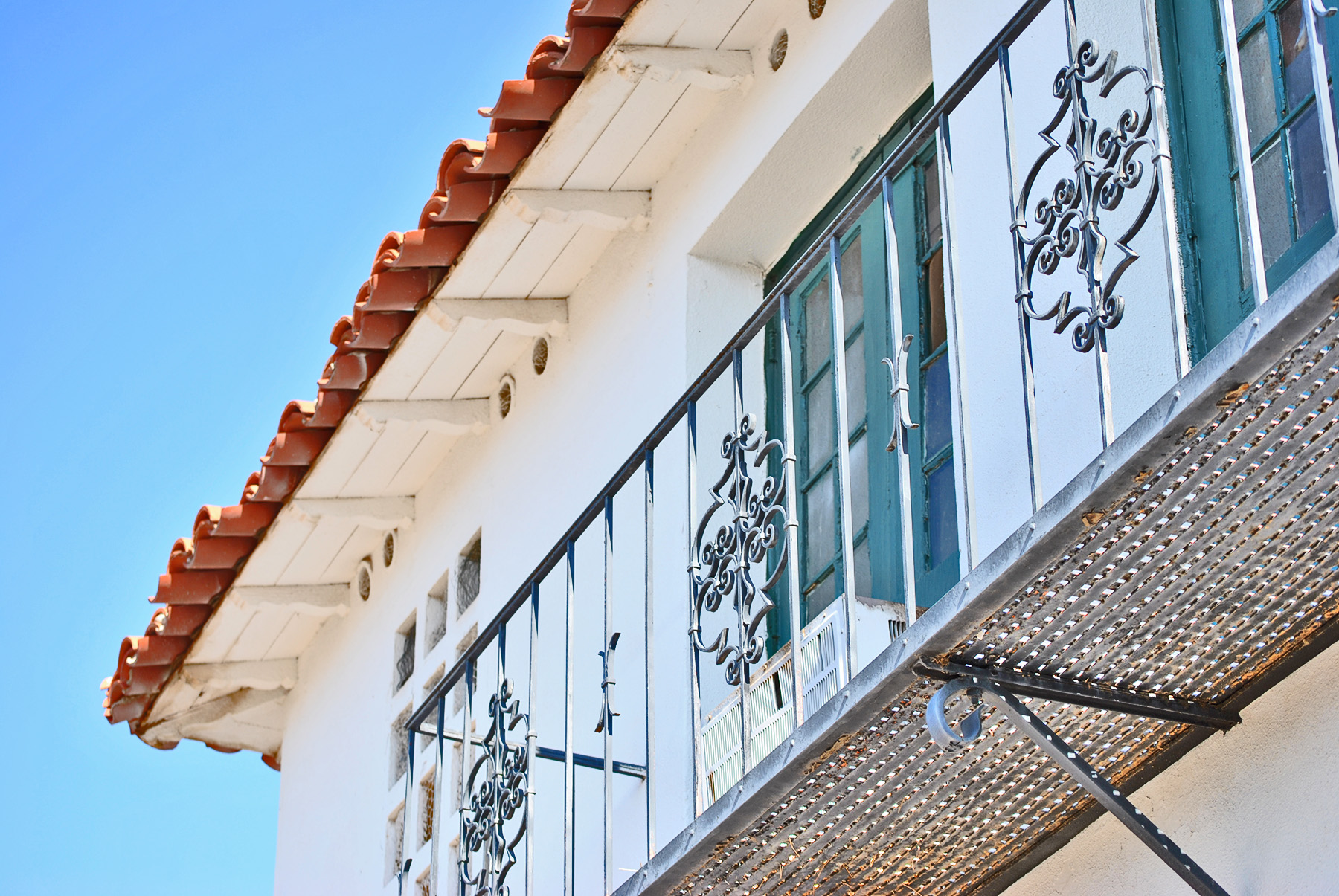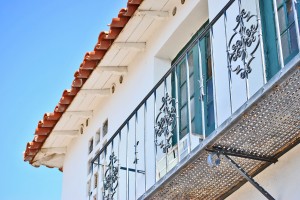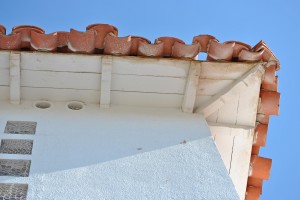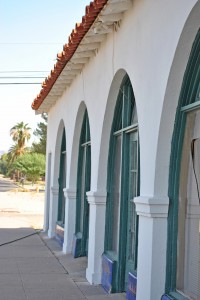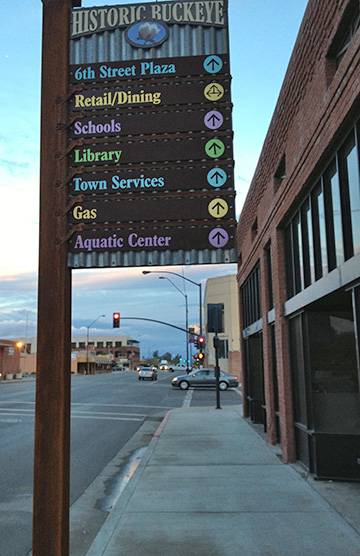
This is My Thing: Buckeye
I don’t have a signature style, but I do have a signature approach to building projects. I like to pursue projects that I have a fondness for. A few years back I asked myself what I would really like to work on as an architect and I thought of fixing up historic buildings in Buckeye, Arizona. From Serbin Studio it takes about 20 minutes for me to get to historic Buckeye. It makes sense to work in my own community. I feel at home when I am in Buckeye. The people who live in the Town still read the paper and talk to one another daily. When I say talk to each other, I mean talking face to face at the Elk’s Lodge or just in passing at Café 25:35, a local haunt for burgers with names like Palo Verde! Alice Dryer, owner of Dryer Insurance has a penguin figurine collection that would blow you clear to Tonopah. What more could you want in a Town?
Monroe Street Scape 2013-2014
The Monroe Street Scape project is a collaborative project between Serbin Studio and Buckeye Main Street Coalition. Serbin Studio provided the necessary drawings to convey what the business owners wanted in terms of the most logical placement of trees, banner poles, brick cross walks and side walk shade structures. This is an ongoing project that will be executed by WC Scoutten in collaboration with Buckeye Main Street Coalition.
Miller Jackson Gateway 2012
This project started with the Town of Buckeye tapping Buckeye Main Street Coalition to do something about the blight on the N/E corner of Jackson and Miller. Main Street and Serbin Studio provided a wall concept that would allow for partial screening of the trailer park. I mean the roof pitches of the trailers really weren’t so bad if the base was cleaned up with a residential scaled wall. The key was to get the height just right…not too tall and not too low. We didn’t want residents to hang laundry over the wall *don’t get any ideas now* but we didn’t want the wall to cover too much. BMSC is not done on this corner, we still want to add native trees and a horse trail.
Buckeye Graphics 2012
The Buckeye Women’s Club was talking about creating a cookbook of local recipes for the Arizona Centennial. A standard cover for the Buckeye Valley Heritage Cookbook was being kicked around so I offered to help them out with creating something that would be more custom made. All the photos used on the cover were carefully selected by Pat Rovey and Verlyne Meck. Serbin Studio did the watercolor sun and composed the graphics in photoshop. Rotary Club of Buckeye needed a new image for their trading banner. Lara Serbin worked with Charlene Powers *it was all Charlene’s idea* to create the four quadrants that represent Buckeye’s major industries that keeps Buckeye Open For Business.
Wayfinding Signage 2012-2013
Buckeye Main Street Coalition and Serbin Studio was involved in the design of the Wayfinding signage posts that cover Monroe Avenue and Miller Avenue in down town Buckeye. WC Scoutten was the engineer and Motivational Systems constructed the monuments for the Town of Buckeye. The signs help direct visitors to the local attractions with colorful arrows against a dark rustic metal shingle sign. The corrugated panels are a throw back to the local cotton gin construction materials.
East Buckeye Park and Ride 2011-2012
Serbin Studio was the architect of record for this Town of Buckeye public project. W.C. Scoutten was the engineer for the project and Hunter Construction was the contractor. The project includes plenty of parking structure canopies so you can leave your car in the shade while taking the bus to a far flung destination. It is a connector for transit situated along Interstate 10 and Jackrabbit Road. You can see it from the freeway if you look for the shining galvanized silo that anchors the site.
Benbow Veterans Park 2011-2012
This was the first project I worked collaboratively with Buckeye Main Street Coalition. It is a park dedicated to the fallen military and civil officers of Buckeye, Arizona. The original memorial wall was situated at the Buckeye Police Precinct on South Apache Road. The wall was in bad shape and out of the public foot traffic on Main Street. BMSC transformed the historic Sidewalk Park to Benbow Veterans Park with a new memorial wall in black polished granite and benches for public events like Veterans Day. Since the groundbreaking ceremony in 2012 many people visit the park daily to chill out under the huge mesquite shade trees and talk to Frank.
Jimmy Mack…all this time I thought it was Jimmy Back. Now I can sleep.
