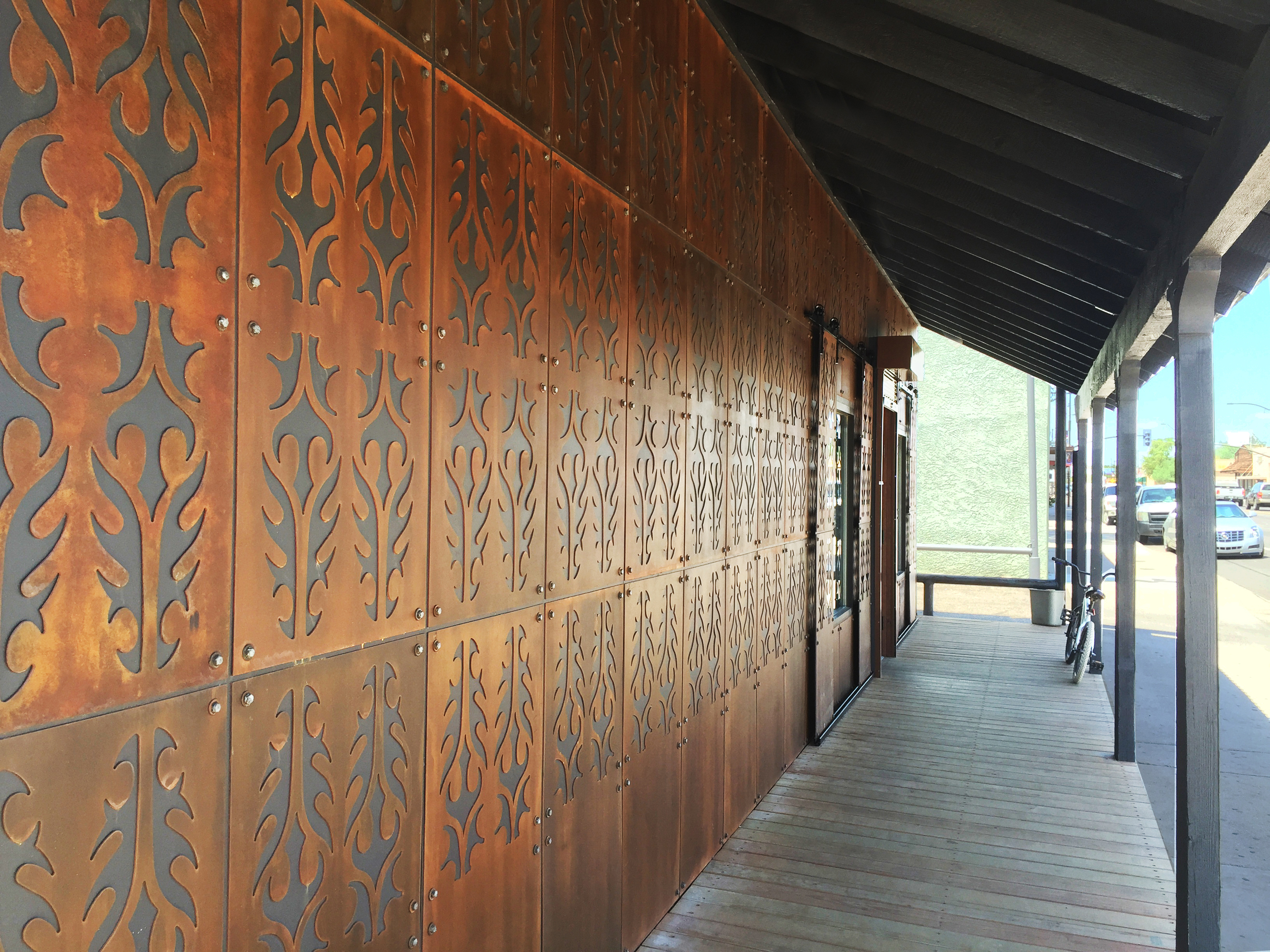
by Jeff Serbin | Aug 26, 2016 | Architectural Planning, Architecture, Blog, Commercial Architecture, phoenix architects, Uncategorized
The Liquor Corral is nearing its completion of the renovation process. We are just completing the final details. From the initial design concept to the final product, it has maintained its vision.
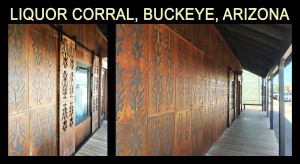
Located in the heart of downtown Buckeye ‘Historical district’, the original building was essentially a prefabricated metal building, with an entry reflective of an old western facade. It had wood siding, a wood deck and security bars adorning its windows.
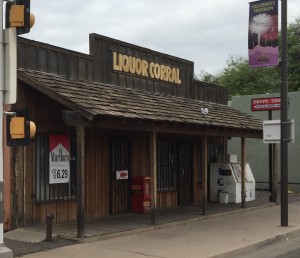
Our initial goals was to give it a fresh new look while still maintaining the old west feel. We wanted to get rid of the bars on the windows which was not welcoming. However we did need to consider security in our design.
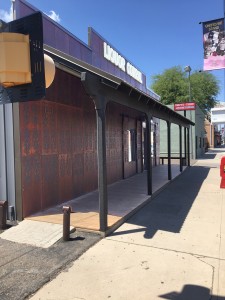
The building owner, who is originally from Iran, wanted to reflect upon the wonderful architectural character of his cultural background. He wanted us to look at architecture from the middle east and somehow blend this into our design. Through both our memories from college architectural history 101 and our research for this project, we fell in love with the lattice work type design of ‘mashrabiya’ or ‘Shanasheel’. It become our goal to fuse this design element.
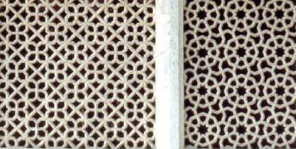
We wanted to develop a design which didn’t completely change the basic bones of the building or structure. We had to be very cost conscious. We began looking at cowboy western wear, specifically cowboy boot design. We concluded that the patterns of leather on the boots was similar to the cut patterns of mashrabiya screens. With the use of rusted metal panels and the use of a plasma cutting machine, we were able to create our own mashrabiya meets western wear motife.
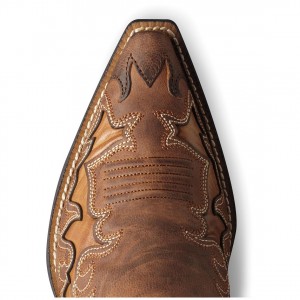
We took this design element and developed custom sliding barn doors which open during the day and closed for security at night. This allowed us to get rid of the security bars.
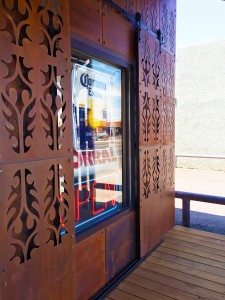
Barn Door Detail
With the help from the City of Buckeye Economic Development Catalyst Grant Program and the trust of the business owner in our design, the project became a reality. With the dedication form Chris Rounds of Rounds Construction, we worked through the design challenges to create this custom one-of-a-kind architectural masterpiece.
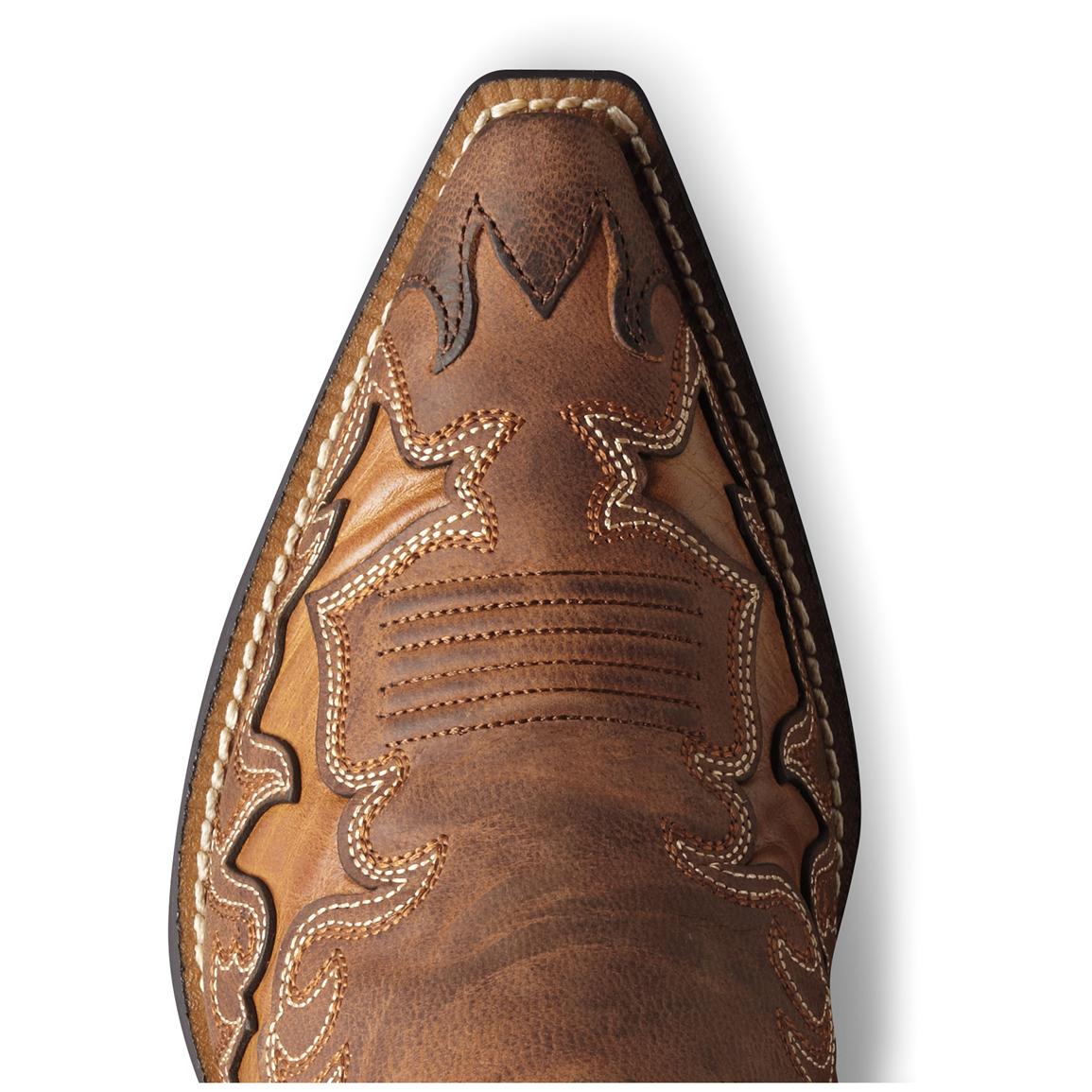
by Jeff Serbin | Mar 17, 2016 | Architectural Planning, Architecture, Blog, Commercial Architecture, phoenix architects
The Liquor Corral, a business in Historic Downtown Buckeye, is revitalizing the façade to bring new life to a building which contains a thriving business, yet a tired exterior appearance.
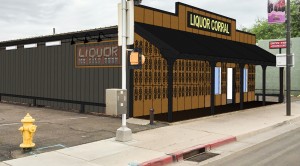
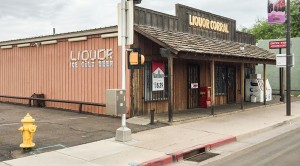
The original building is your typical standard metal structure you may see on surrounding properties throughout Buckeye. Years ago, a covered wood porch entryway was built on the front north facade to embellish the standard building.
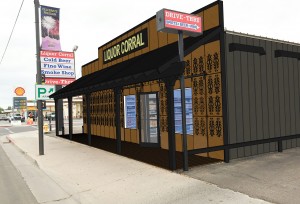
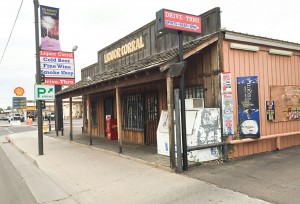
The new improvements include a new entry doorway and windows without the present security bars to open the building and make it more welcoming/inviting. Sliding barn doors with a cut metal pattern were added for security. It allows it to be very transparent during the day with added security at night when closed.
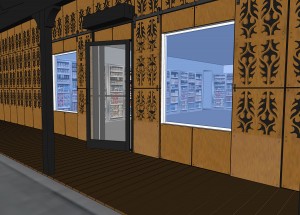
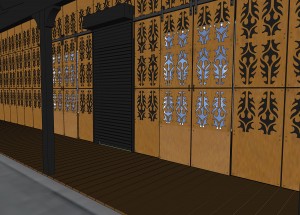
View of store open View of store closed
New exterior raw steel material was added to the north building facade along Monroe Avenue with a design elegance reflecting the motive of western wear. The pattern of cowboy boot design was used as the inspiration for the fenestration. Custom steel panels were designed and cut using a sophisticated computer aided machine.

project material and inspiration
The panels have a natural rust patina finish. This finish is seen throughout the desert southwest in many forms. Architecturally, it brings a warmth and a level of sophistication to the building.
Project to be completed in summer of 2016.
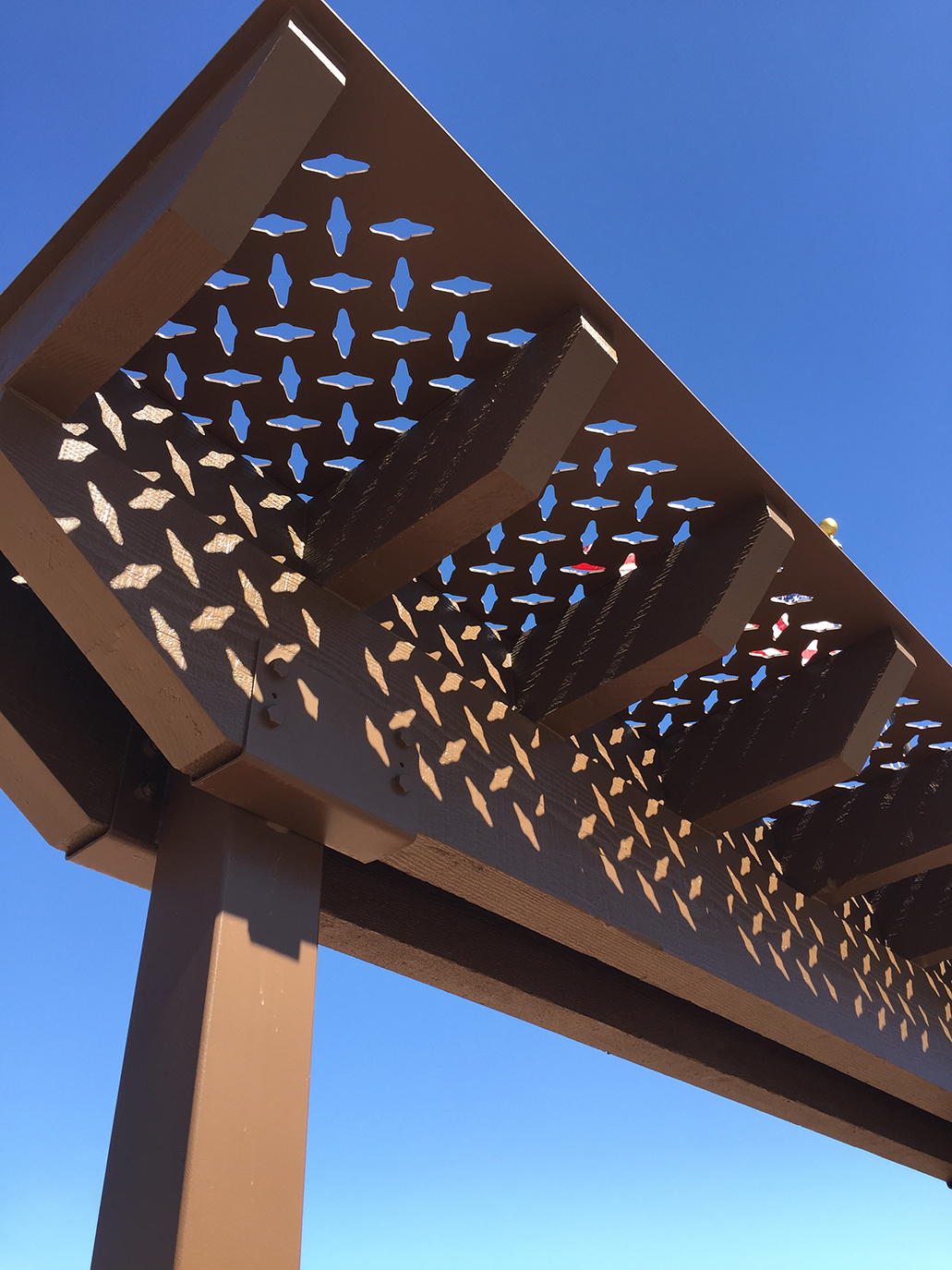
by Jeff Serbin | Jul 10, 2015 | Architectural Planning, Architecture, Blog, Collaboration, Commercial Architecture, Graphics, Interiors, Planning, Uncategorized
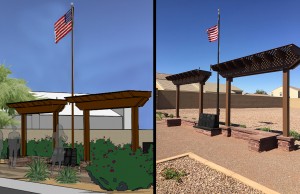
First Responders Memorial Plaza Concept to Reality
Shortly after June 2013, we received a call from the homeowner’s association at Riata West. They had just witnessed a tragedy that occurred in Yarnell where 19Granite Mountain Hot Shots died while fighting a forest fire. About a year later,Serbin Studio Inc. began working on the design for the monument which essentially was what we call a pocket park, a small parcel of land within Riata West in Buckeye, Az.
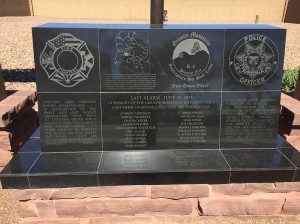
First Responder Memorial Plaza
The property area is about 20′ to 15′ wide (tapered site) and 100′ long. However by the time we removed driveway access areas, building setbacks, utility corridors, and other constraints, we were left with an area of approximately 6′ to 3′ wide (tapered) and 40′ long. Not much to work with when you want the plaza to consist of a monument, shade structure, a flag pole, some walking surface to gather and permanent stone seating. We also took a budget conscious approach to design.
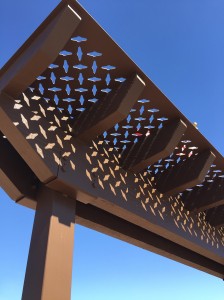
First Responder Water Jet Steel shade Canopy
The structures are made with: local Prescott stone coming from the Dunbar Stone (symbolic to Yarnell area), the main structure of pine wood (reflecting to the forest), a metal shade canopy element that has cut outs referencing diamond plate used on fire trucks and engraved black marble for the monument graphics. Local Designers (Serbin Studio) and contractors (Rounds Construction) along with the support of our client Riata West Homeowner Association President (John Wayne Anderson) & City Property Manager (Jo Jordan), made the project a success.
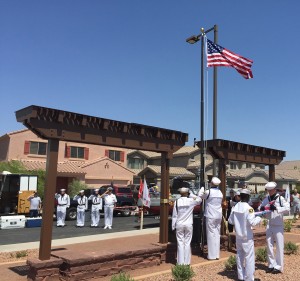
First Responder Memorial Plaza Event – June 30, 2015
To top it all off, the Grand Opening occurred on June 30, 2015, 2 years from the date of the fire and in attendance was the Mayor of Buckeye Jackie Meck, Secretary of State Michelle Reagan, our state Sheriff Joe Arpaio, several Buckeye Council members, the chief of Buckeye Police and several officers, the chief of the Buckeye Fire Department and many firemen, Members of the Buffalo Soldiers, Sea Cadets, VFW, Aurora the Bald Eagle, some local newspapers and news stations and many Buckeye and Arizona residents.
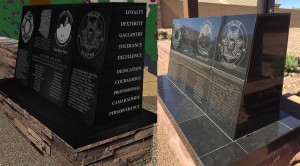
First Responders Memorial (Concept to Reality)
The monument was designed to honor First Responders (Fire, Police, National Guard, Army, Air Force, Navy, Marines, EMS, Coast Guard etc.) who have lost their lives while protecting the citizens of Arizona and beyond but also to honor those currently protecting us around our great State of Arizona.
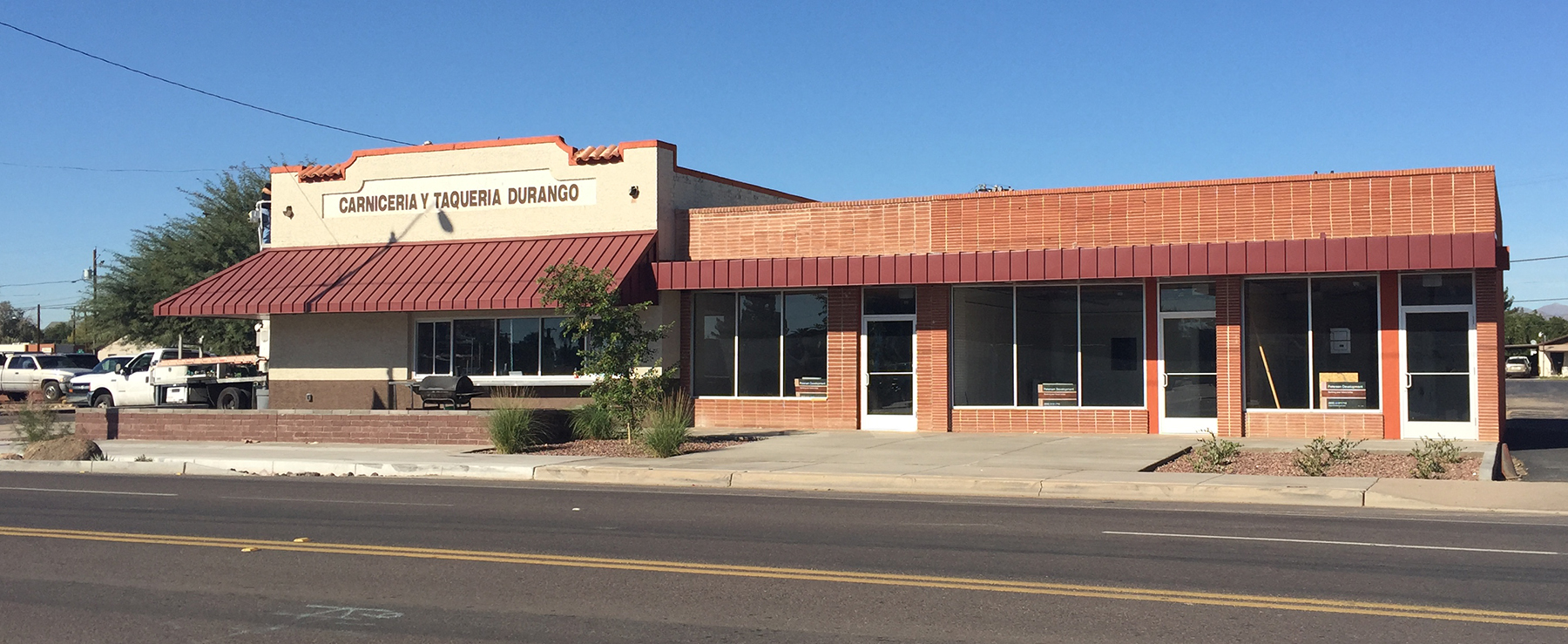
by Jeff Serbin | Feb 24, 2015 | Architectural Planning, Architecture, Blog, Collaboration, Commercial Architecture, Graphics, Interiors, Planning, Uncategorized
On January 1, 2014 the Town of Buckeye in Western Maricopa County became a City. Over a year has come and gone and becoming a City is a big responsibility and the residences in Buckeye are stepping up to the challenge. Late last year, the City of Buckeye provided a Grant (catalyst) to assist business owners to improve its cache of buildings to attract more business.
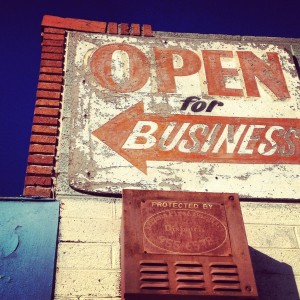
Buckeye is open for business
We are seeing allot of excitement coming in the near future from the recently awarded projects. We are all Chomping at the bit just like first settlers who must have watched with excitement as the waters flowed down the Buckeye Canal system in 1907.
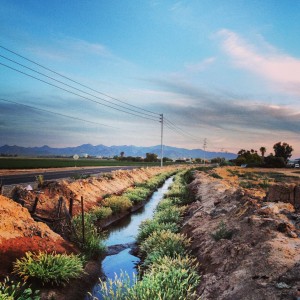
Buckeye canal
Serbin Studio’s involvement on the Buckeye Main Street Coalition, we take pride of assisting business owners in many ways. Whether it’s educating others how important it is for your business presence to communicate to the public, whether its your web presence or physical storefront, we have been working on our design muscles.
Downtown Buckeye along Monroe has a collection of historic buildings (OK they aren’t actually on the historic register), but they do have history. Buckeye wants to preserve and improve upon what stock we have. Just like a cowboy trying to stay on the horse a little bit longer, we are all working on improving how we do things.
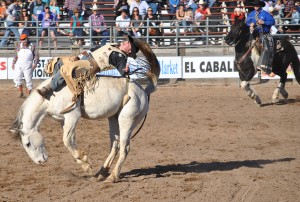
Buckeye Rodeo
The Carniceria Y Taqueraa Durango resides in one building in the heart of downtown Buckeye. Located a stones throw from City Hall and Buckeye Valley Chamber, a portion of it currently sits vacant. It is begging for some TLC to inspire others to occupy and utilize it. Late December 2014, a design was proposed by Serbin Studio to the City of Buckeye Council and was approved.
Serbin Studio is currently developing the design and providing the necessary details so it is a successful build.
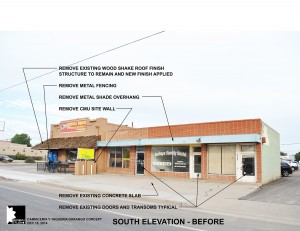
Carniceria before
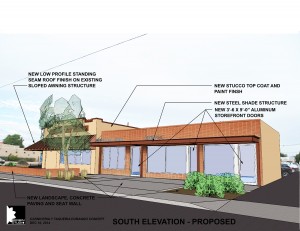
Carniceria after
As Mayor Meck states, Buckeye is truly open for business.
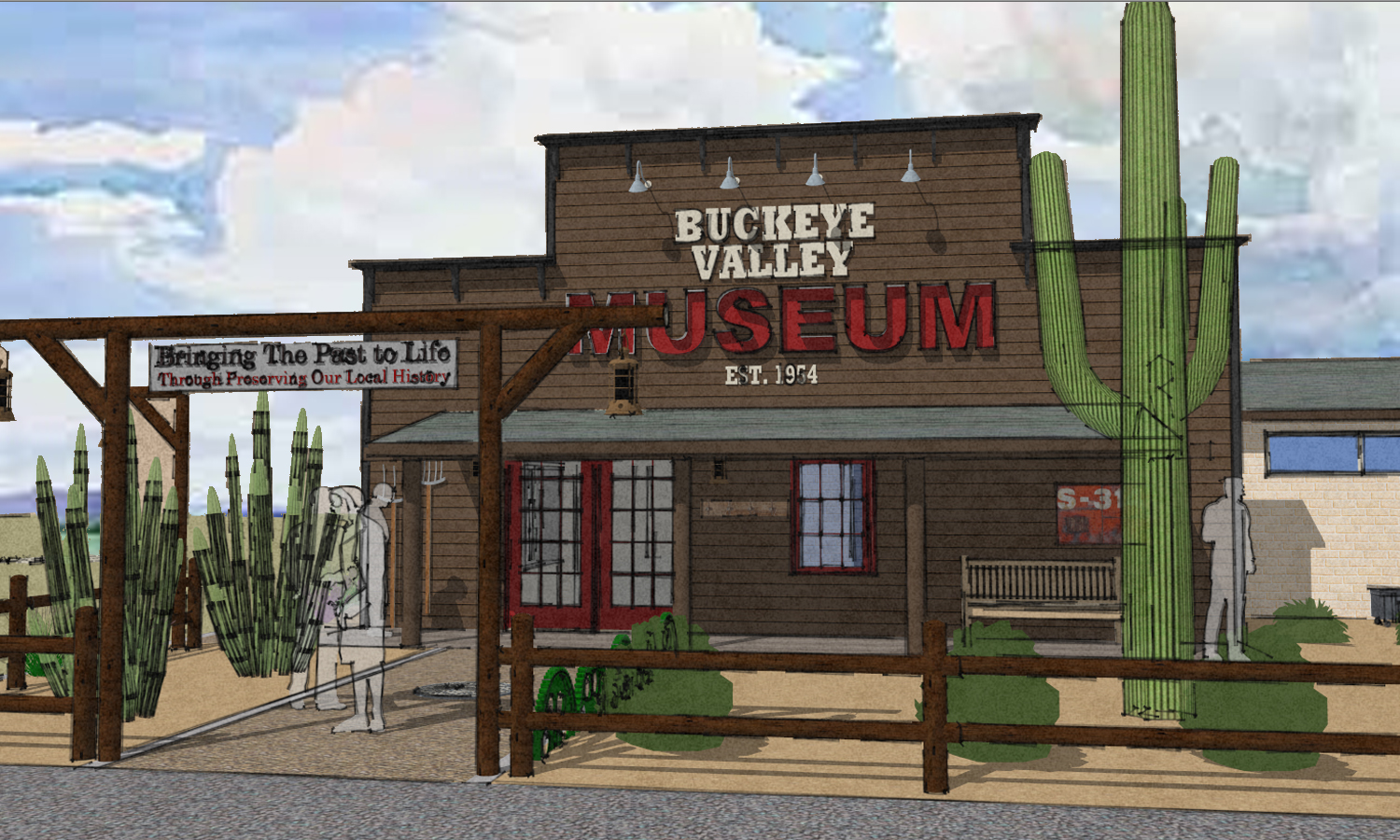
by Jeff Serbin | Sep 30, 2014 | Architectural Planning, Architecture, Blog, Collaboration, Commercial Architecture, Uncategorized
A few months ago, Serbin Studio was approached by the Buckeye Valley Historical Society with an architectural challenge. A conceptual design for the exterior of the existing ‘Buckeye Valley Museum’ so that the architecture reflects their mission, ‘To bring a better understanding and appreciation of the history and cultural significance of Buckeye Valley’.
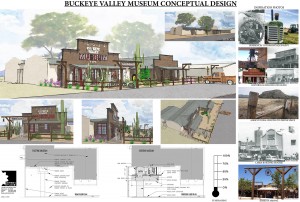
Presentation Board
Click on it for larger image
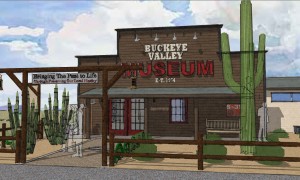
Conceptual Design of Buckeye Valley Museum
The building today lightly reflects back to the historic architecture of Buckeye Valley and through time has blended into the historic fabric in a way that the building is not apparent to the average visitor in Buckeye.
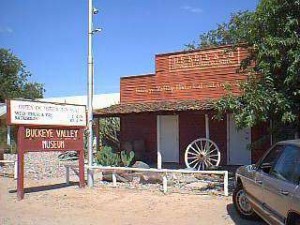
Original Museum renovation to look like Kell store
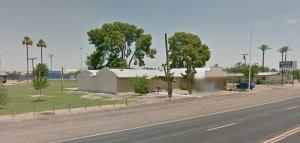
Current museum 2014 . Beige is not the new black. Consult a color specialist when you paint your building. Did I mention Lara Serbin is a color expert.
Buckeye has a long history dating back to 1885. Prior to the mid 1970’s, the main highway from Phoenix to California passed through downtown Buckeye. But just as we have seen in the ‘CARS‘ movie, the highway system was created and now by-passes historic downtown.
If you want to get a good glimpse of the history of Buckeye, two books written by Verlyne Meck capture Buckeye through images and words. “Buckeye, then and now” & “Buckeye (AZ) images of America”.
Since being part of a 3rd generation Arizona family and member of the Buckeye Main Street Coalition, I had a good strong foundation for understanding the Museum’s architectural significance. However with every project, further research exposed us to hidden treasures that are only talked about amongst Buckeye residents.
Some inspirations were:
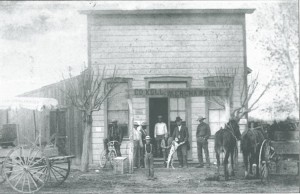
Kell Store built in 1890’s
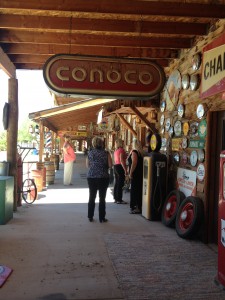
Hillbilly Hilton. If you get a chance, take a tour of this snapshot in time
Our intent was to minimally alter the interior exhibits and through the use of architectural features, contextual materials and textures enhance the exterior of the building so it clearly indicates what it is, ‘Buckeye Valley Museum’. We created a sense of arrival and a clear pathway into Buckeye’s history. The exterior is now a snapshot of the history and hidden gems within.

Presentation Board
The museum had a re-opening on September 27, 2014 and is open Friday’s and Saturday’s from 11 am – 4 pm. The interior renovation is complete. The museum is now on a fund raising campaign to raise money and materials to complete the exterior facade upgrades. For further information, contact the Buckeye Valley Museum at 602-230-1299.
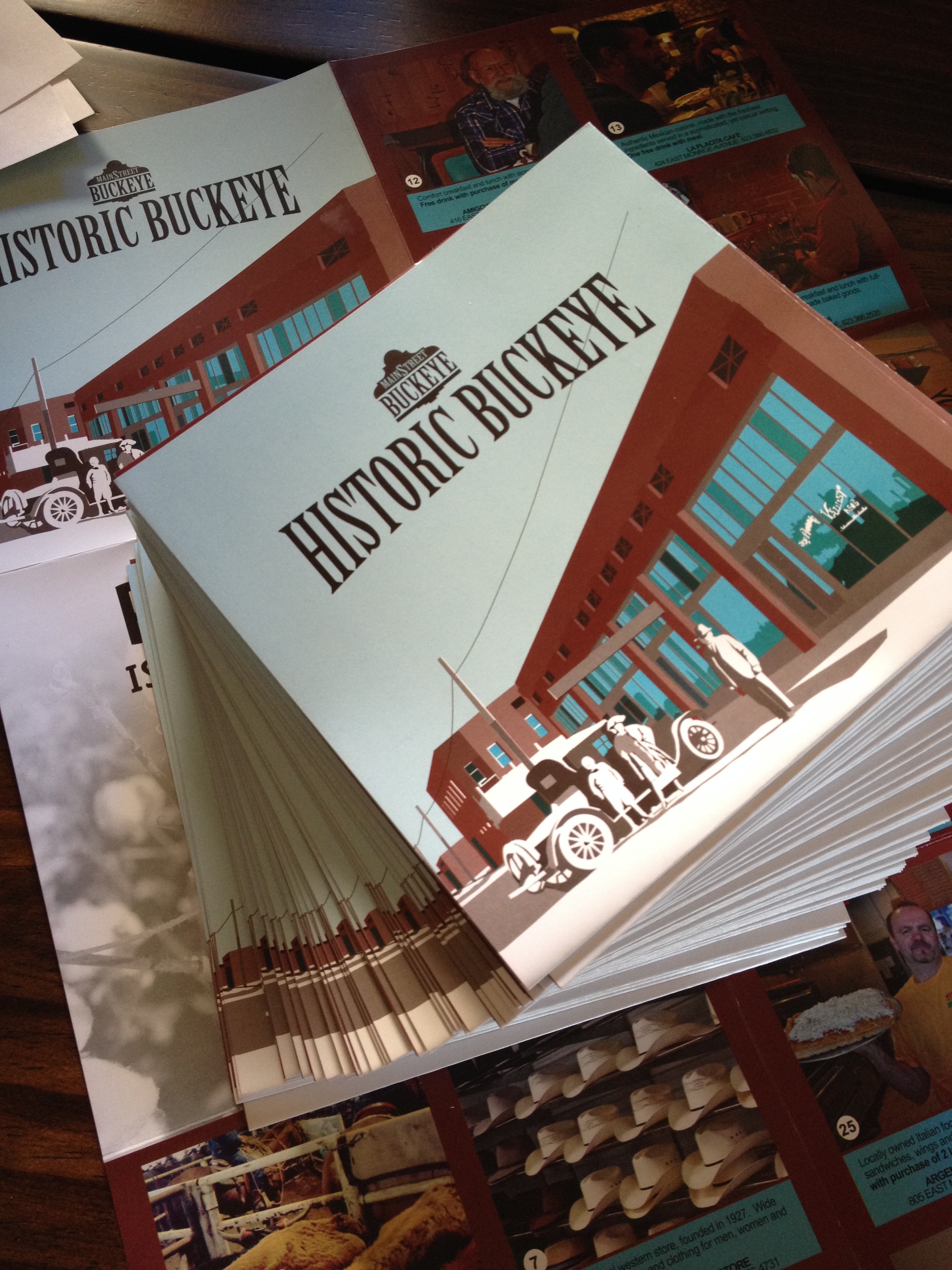
by Lara Serbin | Jan 15, 2014 | Blog, Collaboration, Commercial Architecture, Graphics, Planning
The view from the double swinging aluminum doors of the Chase Bank in Historic Buckeye is quite spectacular. Everything inside is a typical Chase interior except when you glance out the front doors which looks onto the rustic aged super graphics painted on the brick of the historic San Linda two story building. The rustic brick cropped image beyond the glass doors is such a stark contrast to the sleek commercial interior. You know you are in the heart of Historic Buckeye.
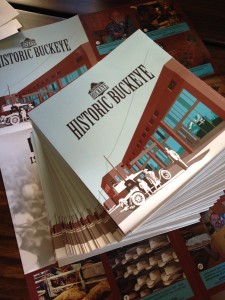
I was dropping off a stack of the brand new maps of Historic Buckeye. I had some banking to do and after I was done I shared the map with teller Blanca Villareal. She became very friendly as she explained, “I have lived in Buckeye since I was 10 years old.” She was excited that something had been done like this for Buckeye. The Buckeye she remembers was a robust down town full of activity and buzz. The flier made her feel hopeful for the future. She thought the maps would be a great item to give to a new client opening up an account. Blanca has noticed that more people are buying homes and opening new accounts in Buckeye. Derek Stephens, a third generation Buckeye local and personal banker for this particular Chase branch was happy to see the fliers. He opened up the flier and his whole face lit up, “This is awesome! I love the photo of Hobo Joe!”.
[print_gllr id=1403]
This map was a group effort designed and printed by the Buckeye Main Street Coalition. I am very proud indeed to be a member of this group. Our group combines the unique skills and vantage points of both public and private sectors to revitalize down town historic Buckeye commercial district. Through a gradual process that begins with small steps, sustainable improvements are being achieved.
Haiku for the week:
A Reflection On:
Hellbent dilema
or lofty grace following.
Stay up dancing too.
-Lara Serbin



































