by Jeff Serbin | Nov 20, 2013 | Architectural Planning, Architecture, Blog, Collaboration, Graphics, Interiors, Planning
Last summer, I had the opportunity to travel along the Western coast of Washington State in the Olympic National Park. It’s vast mountain ranges with it’s hundreds of thousands of acres of pristine undisturbed forests, it’s 73 miles of coastline, give you a sense of tranquility. However, I stumbled upon something which left me feeling unsettled.

Tsunami warning
We visited a well-known coastal beach, Ruby Beach. It’s very impressive with it’s monumental Sea stacks. On our way down the path to the beach I saw a very dis-concerning sign. What to do in the event of a Tsunami, where to go! My plans to spend hours building an 8th Wonder of the World sand castle only be destroyed by a wave was squashed.
This evacuation plan essentially said “Run like hell to the highest point!” I definitely would obey if I saw a looming wave coming my way. All I could conjure up was videos I had seen on YouTube of the Tsunamis around the globe. Tranquility (T-RAN-Quility), no more.
As an architect, one of our responsibilities is to create buildings which are safe that have a clear path to exit, just in case you have to “Run”. We all had fire drills in elementary school, right?
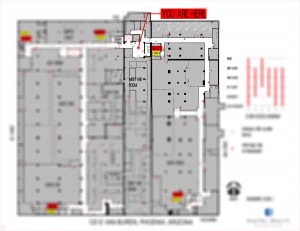
Exit Plan
Recently, I had the opportunity to prepare one of these plans for a building. By code, a building has to prepare evacuation maps (floor plans) for public buildings to teach people how to exit from that building. Who better else to do so, an Architect. In a small building, it’s likely obvious, but when you are within a large building with multiple floors and various paths of travel, it does become important.
This building has 6 floors and over 300,000 square feet. The plans typically show where the stairs, elevators, fire extinguishers and the fire pulls. I learned at elementary school never to play with one.
The code doesn’t really tell you where they should go, just what should be on them. Typically it’s at the elevator lobby. Essentially, the plans are graphic design projects because they have to be clear, accurate and look pretty.
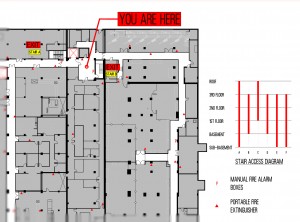
Exit Plan Enlarged
So hopefully in your travels on a Washington Coast beach or within a large building, you’re only running when nature calls.
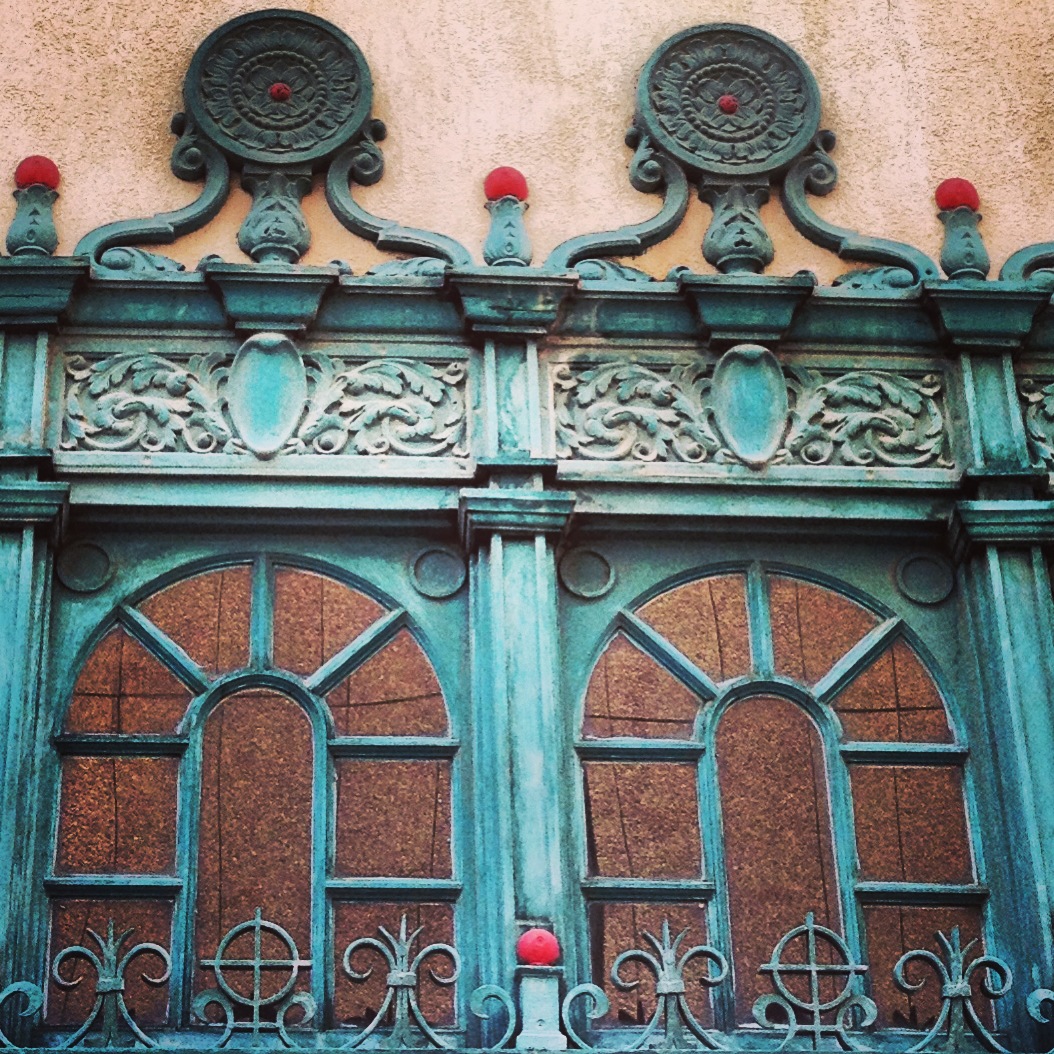
by Lara Serbin | Aug 8, 2013 | Architectural Planning, Architecture, Blog, Interiors, Planning
Here at Serbin Studio we like historic architecture. I was in downtown Phoenix a couple weeks ago and went inside the historic Luhrs Tower. Just for fun. It was the art-deco elevator door detail, the ornately painted ceiling beams and round button chandelier that enticed me to climb up the tight stair case that was behind the elevators. The finishes were consistent on all floors and walls so I had no sense of differentiation per floor.
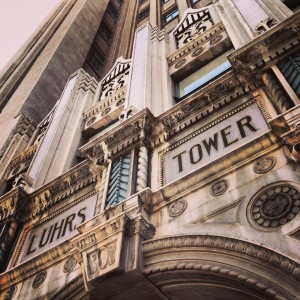
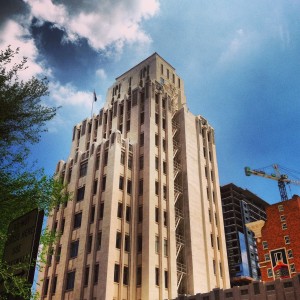
At the top of each stair landing was a restroom either Men or Women alternating every other floor. The co-workers must have had a tight knit social environment rubbing shoulders walking the stairs and waiting for the coast to clear until exiting the restroom. The drinking fountains are original and so tiny that potted plants have taken residency. One of the landings had a functioning office reception. A few framed vintage Life Magazine covers were equally spaced behind a dark wooden desk. I was surprised a gum chewing receptionist wearing a polka dot dress hiding spectators under the desk didn’t look up at me. You must understand this building is an icon situated in the down town core of Phoenix, Arizona. As a German immigrant, George H.N. Luhrs came to Phoenix in 1878 and commissioned the art-deco Luhrs Tower in 1929. It has a sibling, The Luhrs Building, a block away on Central Avenue and Jefferson Street.
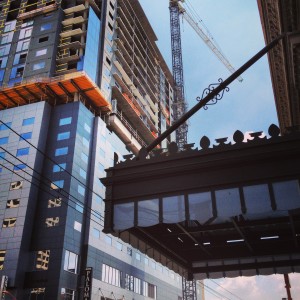
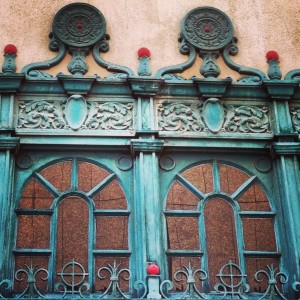
With new city center projects erupting these days, I believe that it is important to preserve what history we do have in Phoenix. The photo above on the left is what I like to see. The complex fussy detail against the sleek gray panels of the high rise in construction. The building skin on the gray modern building sheds all unnecessary detail, it is about efficiency for the height of the structure. The detail on the metal and glass canopy of The Luhrs Building is closer to the eye so it has more detail, it was modern for it’s time.
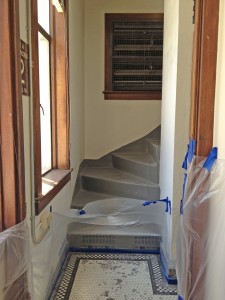

The upper double digit floors had the most current construction activity. Simple renovations like replacing deteriorated window and door frames with mahogany to match the existing finish the interior throughout. I loved the restroom doors too even though they practically opened out into the stair enclosure. Who paints gold leaf letters on glass anymore, and that “O” is too cool.
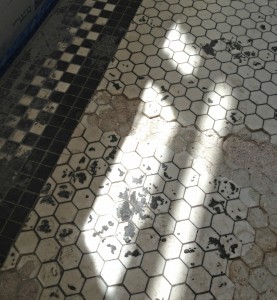
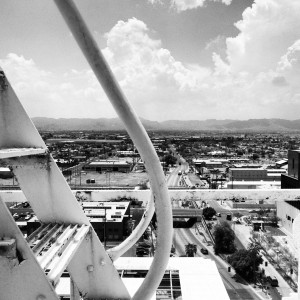
The fish scale black and white tiles are wonderfully decayed. The tiles were being replaced with like replacements. One of the windows in the renovation clutter was left ajar and so I captured the view looking towards South Mountain. This is probably more what it looked like when it was first built. Back in the day, the Luhrs Tower was one of the tallest buildings in downtown Phoenix. I felt great appreciation for the care taker of the Luhrs Tower as I explored as high as I could climb up those marble steps.











