
by Jeff Serbin | Aug 22, 2018 | ADA, Blog, building code, Uncategorized
Do I need an Elevator? – Building Codes
As an Architect, I interact with clients, engineers and contractors who have acquired bits of information about Building Codes. Sometimes, those bits are misconceptions and regurgitated information. The building codes can be intimidating and have no beginning or end. To learn the code, the best way is jumping in feet first.
Upcoming Blog Posts
In the next series of blog posts, I will explore common Building Codes. Each City has adopted a code but most in Arizona use the IBC (International Building Code).
The following blog posts are:
- Door swing direction. Which way should the door swing, out of a room or in?
- Number of exits within a room?
- Door Size. Who said “size doesn’t matter.”
- Exit corridor width. How narrow can a hallway be?
- Clearances around a door? Door arrangement between two doors.
- Door fire ratings. What is the rating?
- Exit Travel Distance
- Do I need an elevator?
- Should my door have panic hardware?
- Do I need a drinking fountain?
- Minimum size of a single person toilet room?
- Small commercial space, is one bathroom enough?
The item in bold are addressed in this post. As an Arizona Architect, most City’s jurisdictions work with the IBC (International Building Code). This code analysis is based upon the IBC.
Do I need an Elevator?
Most 2+ story buildings have elevators. Every once in a while, you may come across an older building that does not have an elevator. When is an elevator required by code?
Per the IBC, at least one accessible route ‘Elevator’ shall connect each accessible level, including mezzanines, in multilevel buildings except:
“Areas not greater than 3,000 square feet and are located above or below accessible levels.”
Exceptions:
- Group M (Mercantile) occupancies containing five or more tenant spaces
- Levels containing offices of health care providers
- Passenger transportation facilities and airports

Per ADA, Elevators are the most common way to provide access in multistory buildings. Exceptions:
“Elevators are not required in facilities under three stories or with fewer than 3,000 square feet”
Exceptions:
- Shopping Center or mall
- Professional office of health care provider
- Public transit station
- Airport passenger terminal
Examples
Scenario 1 – A four-story building has 2,900 square feet per floor. An elevator is not required because each floor is less than 3,000 square feet
Scenario 2 – A four-story building has 3,500 square feet on first floor and 2,500 square feet on each of the other floors. An elevator is required. (All of the stories must be under 3,000 square feet to quality for the exemption.)
Scenario 3 – A two-story building will be used as a real estate office. There will be bathrooms on both ground floor and second floor. Stories are less than 3,000 square feet each. Elevator not required due to exemption. Do the restrooms on second floor need to be ADA compliant? Yes. Restroom on second floor regardless of elevator exemption must be ADA compliant. Why you may ask? There are individuals who may walk up stair using crutches. In addition, ADA contains accesbility features for individuals with disabilities other than those who use wheelchairs.
Definition – “Story” – “Occupiable’ space, designed for human occupancy and equipped with one or more means of egress, light and ventilation. Basements is an occupiable space. Mezzanines are not stories. They are levels within stories.
Summary
Do I need an Elevator? Elevators are not required in all buildings greater than 2 stories. Buildings with footprints less than 3,000 square feet may qualify for an exemption. However all other components (restrooms, counter top heights, door clearances etc.) upon the stories will need to comply with ADA requirements

by Jeff Serbin | Aug 21, 2018 | Architectural Planning, Blog, building code, Uncategorized
Exit Travel Distance – Building Codes
As an Architect, I interact with clients, engineers and contractors who have acquired bits of information about Building Codes. Sometimes, those bits are misconceptions and regurgitated information. The building codes can be intimidating and have no beginning or end. To learn the code, the best way is jumping in feet first.
Upcoming Blog Posts
In the next series of blog posts, I will explore common Building Codes. Each City has adopted a code but most in Arizona use the IBC (International Building Code).
The following blog posts are:
- Door swing direction. Which way should the door swing, out of a room or in?
- Number of exits within a room?
- Door Size. Who said “size doesn’t matter.”
- Exit corridor width. How narrow can a hallway be?
- Clearances around a door? Door arrangement between two doors.
- Door fire ratings. What is the rating?
- Exit Travel Distance
- Do you need an elevator?
- Should my door have panic hardware?
- Do I need a drinking fountain?
- Minimum size of a single person toilet room?
- Small commercial space, is one bathroom enough?
The item in bold are addressed in this post. As an Arizona Architect, most City’s jurisdictions work with the IBC (International Building Code). This code analysis is based upon the IBC.
Exit Travel Distance
The maximum exit travel distance allowed by code is determined by the ‘Means of Egress’. The basic definition is as follows:
Common Path of Egress Travel – ‘That portion of exit access which the occupants are required to traverse before two separate and distinct paths of egress travel to two exits are available. The exit access is the component which leads you from the occupied portion of the building to an exit.’
Several factors within a building may require a 2nd exit from a space. The two most common triggers are occupancy quantities (ex. exceeding 49 occupants in an office space) or exceeding the allowable travel distance.

Below is an example of a scenario where occupancy calculation ( quantity of occupants) didn’t trigger a second exit. Travel distance triggered a second exit.
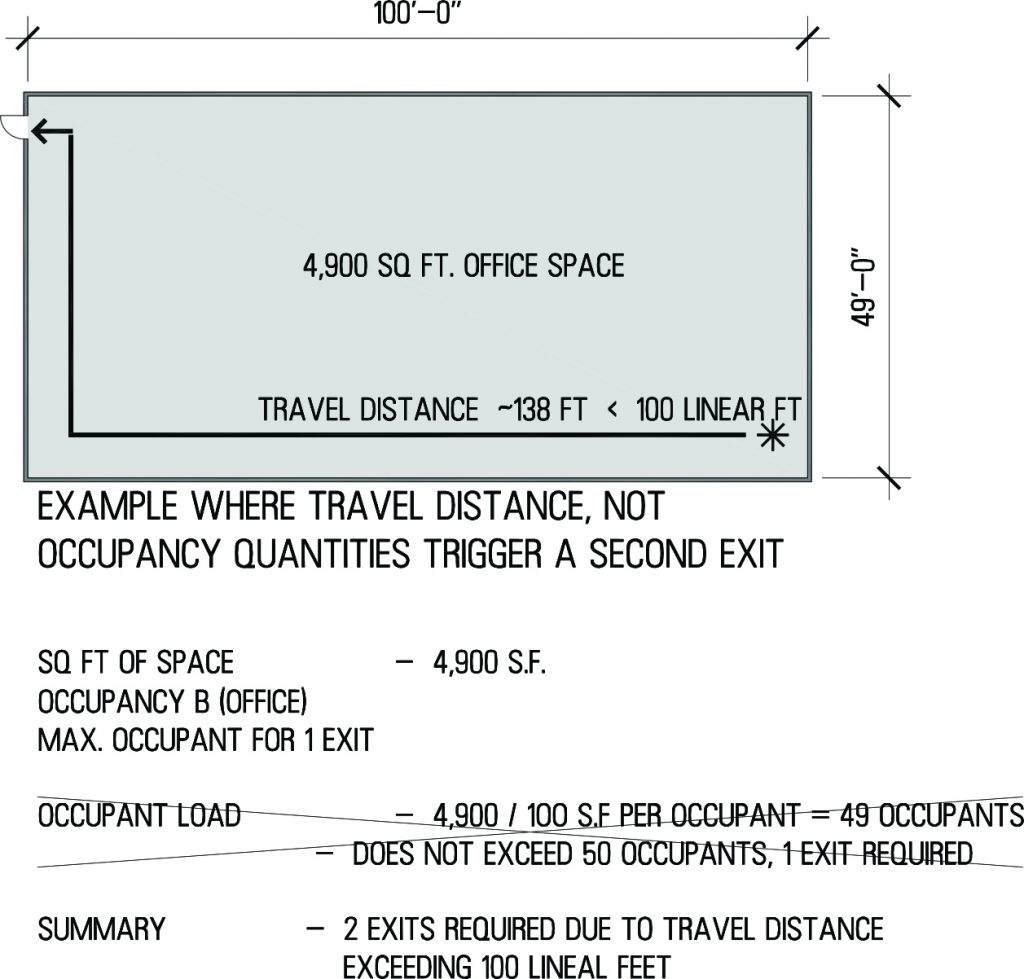
Storage spaces, Warehouses, manufacturing, Agricultural building etc. which are low in occupancy quantities will require a 2nd exit if travel distance allowable is exceeded.
Summary
The Common Path of Travel is the distance an occupant must travel to exit a building. In some scenarios, occupancy calculations dictate that a 2nd exit is required. Where occupancy quantities are low and the Common Path of Travel exceeds the distance allowable, a second exit is required. Follow the examples above for reference but as always, refer to the local jurisdiction and a local professional to ensure your projects success.
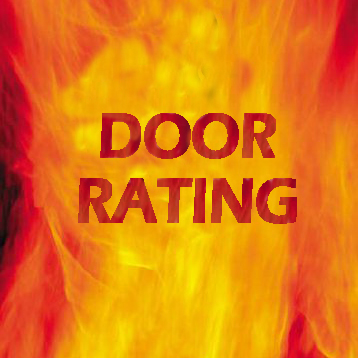
by Jeff Serbin | Aug 17, 2018 | Blog, building code, door, Uncategorized
Door Fire Rating – Building Codes
As an Architect, I interact with clients, engineers and contractors who have acquired bits of information about Building Codes. Sometimes, those bits are misconceptions and regurgitated information. The building codes can be intimidating and have no beginning or end. To learn the code, the best way is jumping in feet first.
Upcoming Blog Posts
In the next series of blog posts, I will explore common simple and more complex Building Codes. Each City has adopted a code but most in Arizona use the IBC (International Building Code).
The issues to be addressed in the following blog posts are:
- Door swing direction. Which way should the door swing, out of a room or in?
- Number of exits within a room?
- Door Size. Who said “size doesn’t matter.”
- Exit corridor width. How narrow can a hallway be?
- Clearances around a door? Door arrangement between two doors.
- Door fire ratings. What is the rating?
- Exit Travel Distance.
- Do you need an elevator?
- Should my door have panic hardware?
- Do I need a drinking fountain?
- Minimum size of a single person toilet room?
- Small commercial space, is one bathroom enough
The item in bold is addressed in this post. As an Arizona Architect, most City’s jurisdictions work with the IBC (International Building Code). The code analysis is based upon the IBC.
Door Fire Rating
A door is part of the ‘Means of egress’ of a building. The wall rating determines the rating of the door assembly. A door and its components, glazing and hardware will have different required ratings. Wall ratings fall within 1 hour increments, ranging from 1 to 4 hours. The rating describes the ability of the wall to ‘prevent the spread of fire’ from adjacent spaces or buildings.
There are actually three main classifications of fire walls: Fire walls, Fire barriers and fire partitions.
Fire Wall – ‘A fire resistance-rated wall having protected openings, which restricts the spread of fire and extends continuously from the foundation to or through the roof, which sufficient structural stability under fire conditions to allow collapse of construction on either side without collapse of the wall.’ Useful in fire separation of occupancy types.
Fire Barrier – ‘A fire-resistance-rated wall assembly of materials designed to restrict the spread of fire in which continuity is maintained’
Fire Partitions – ‘A vertical assembly of materials designed to restrict the spread of fire in which openings are protected.’
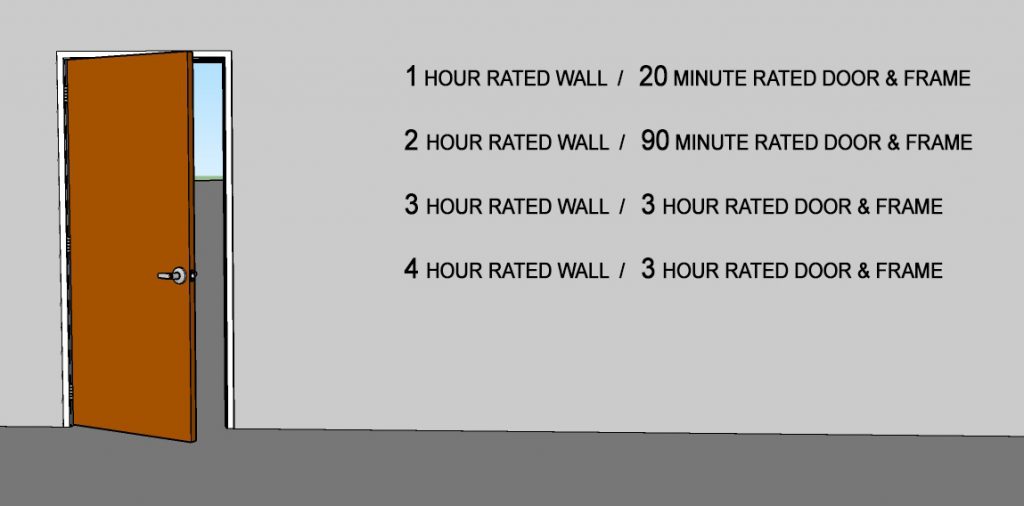
Door Fire Rating
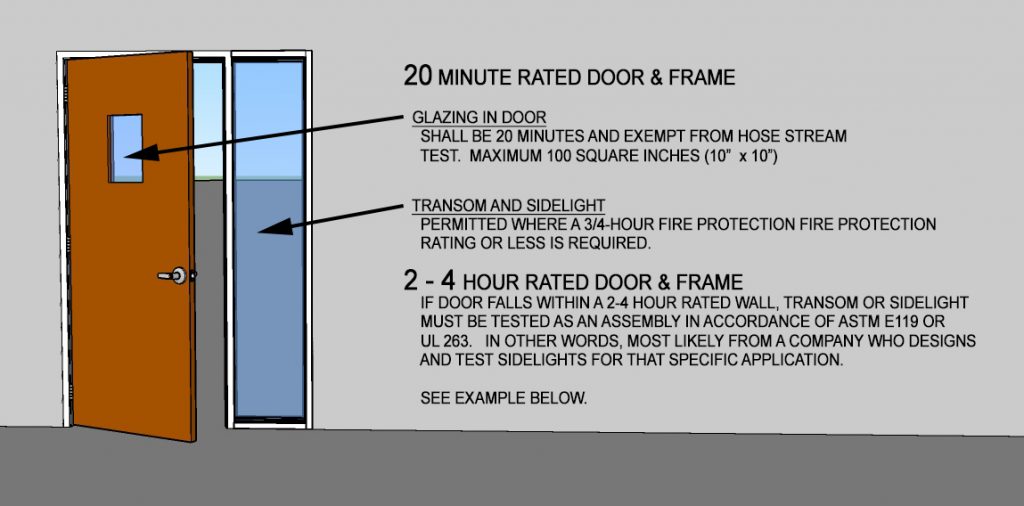
Door Fire Rating – Glazing
Specialty Frame Assemblies
For glass doors that require 20-120 minute rated conditions, there are numerous manufacturers who have design and tested systems. A few examples are Safti First, Fireglass, Aluflam etc. They design window door assemblies with glazing for specific rated conditions. The glazing manufacturer determines the size of the glazing based upon its constraints. A few examples are links to various types of glazing available or manufacturers who can assist you to determine the best system. The size of the glazing will depend on the type of glazing they offer within their systems.
Fireglass.com – Firelite Plus – Available in 20 min to 3 hour rating
Pilkington – Pyrostop – Available in 20 min. to 3 hour rating
Safti.com – Superlite II-XLM120 – Available up to 120 minute rating
I recommend researching either with a system manufacturer to determine the type of door/window system and glazing type that best suites your project needs.
Summary
Fire rated doors and their glass required ratings are determined upon the required rated of the wall assembly. Door rating doesn’t quite match the wall rating as depicted in the example above. Windows within a rated door are restricted to only 100 sq. in. Sidelights can be as large as a window manufacturer ability to rate its glazing. To determine what is required for your project, hire an expert or contact a company specializing in fire rated assemblies.
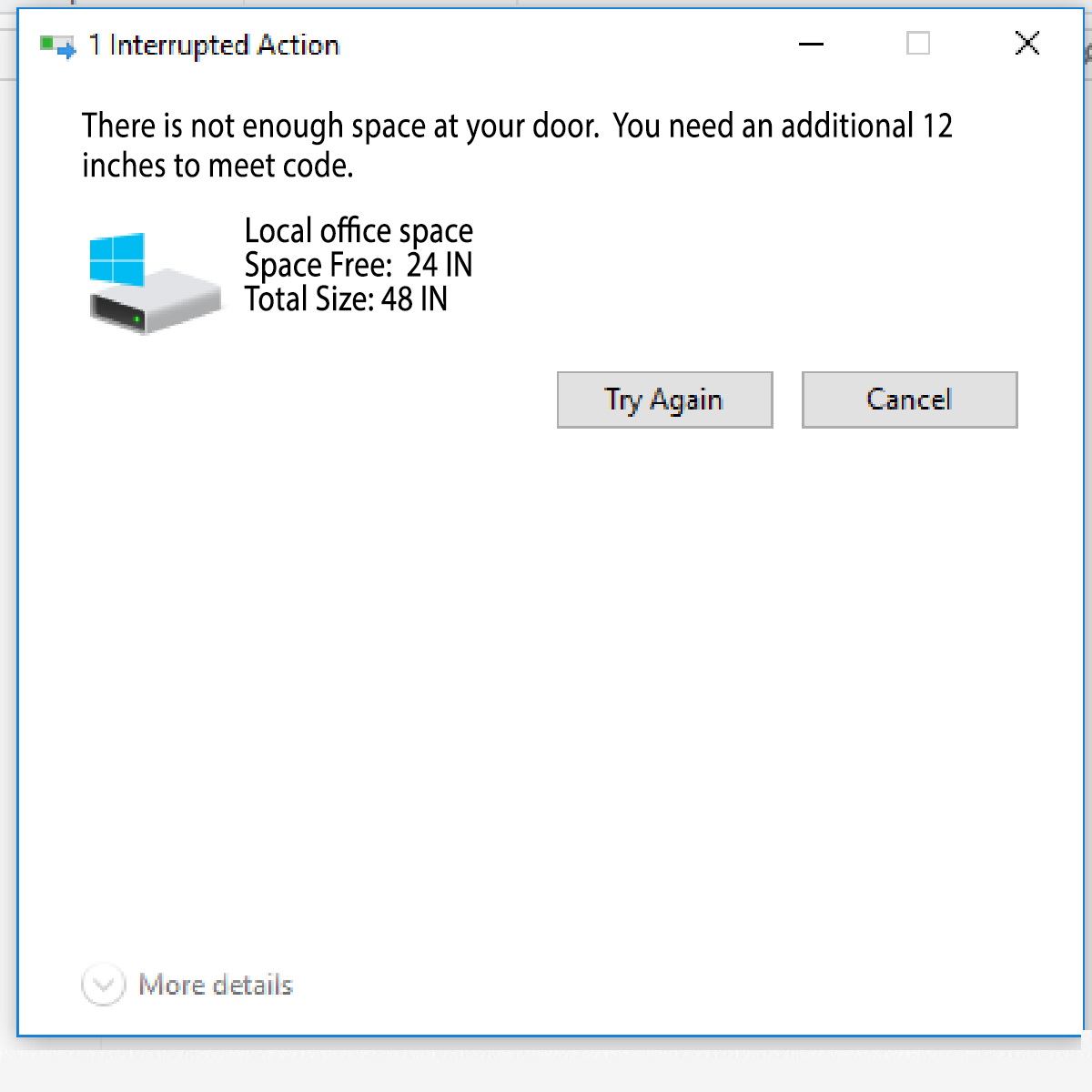
by Jeff Serbin | Aug 15, 2018 | ADA, Architectural Planning, Architecture, Blog, building code, door, Uncategorized
Clearance around a door – Building Codes
As an Architect, I interact with clients, engineers and contractors who have acquired bits of information about Building Codes. Sometimes, those bits are misconceptions and regurgitated information. The building codes can be intimidating and have no beginning or end. To learn the code, the best way is jumping in feet first.
Upcoming Blog Posts
In the next series of blog posts, I will explore common simple and more complex Building Codes. Each City has adopted a code but most in Arizona use the IBC (International Building Code).
The issues to be addressed in the following Blog Posts are:
- Door swing direction. Which way should the door swing, out of a room or in?
- Number of exits within a room?
- Door Size. Who said “size doesn’t matter.”
- Exit corridor width. How narrow can a hallway be?
- Clearances around a door? Door arrangement between two doors.
- Door fire ratings. Is your door fire rated?
- Exit Travel Distance.
- When is an elevator required?
- Should my door have panic hardware?
- Do I need a drinking fountain?
- Minimum size of a single person toilet room?
- Small commercial space, is one bathroom enough?
The item in bold is addressed in this post. As an Arizona Architect, most City’s jurisdictions work with the IBC (International Building Code). The code analysis is based upon the IBC.
Clearances Around a Door
The ADA (American with Disabilities Act), established in 1990 and in affect in 1988, establishes the minimal clearances required around a door to allow the building occupant to easily approach and open a door with ease. It begin when parents of children with disabilities who began to fight against the exclusion or segregation of their children to minimize the barriers created within public buildings.
The door clearances are depicted in the following vignettes. Click on image for enlarged view.
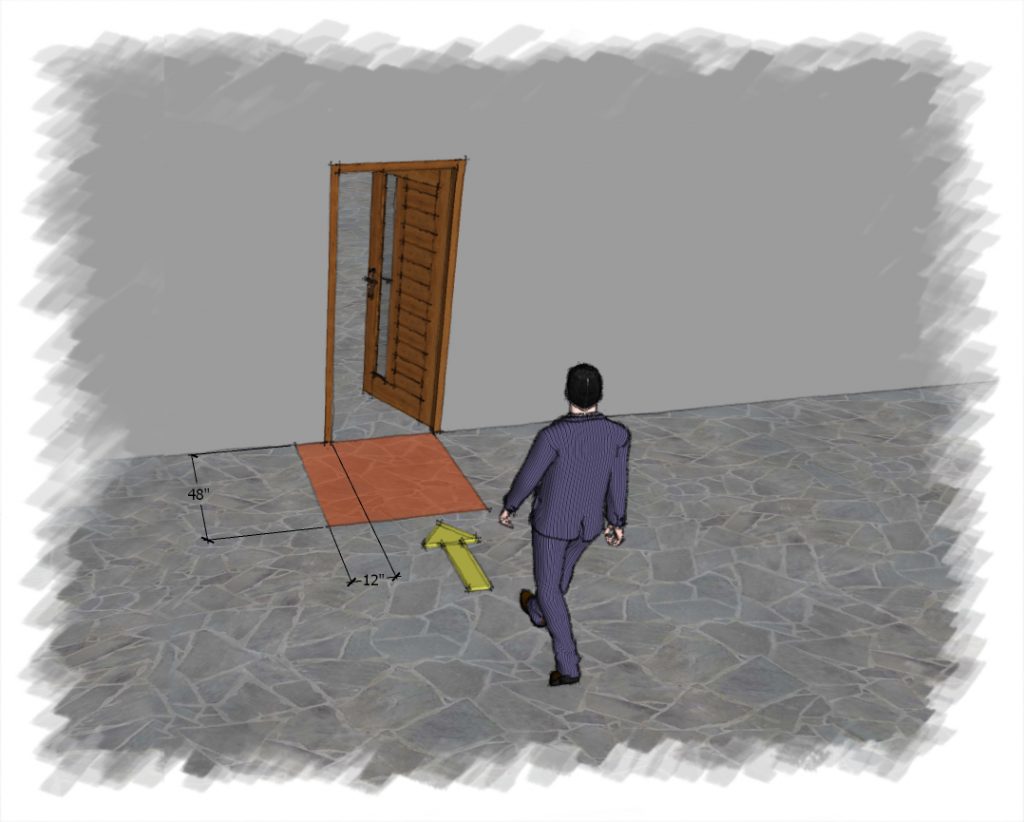
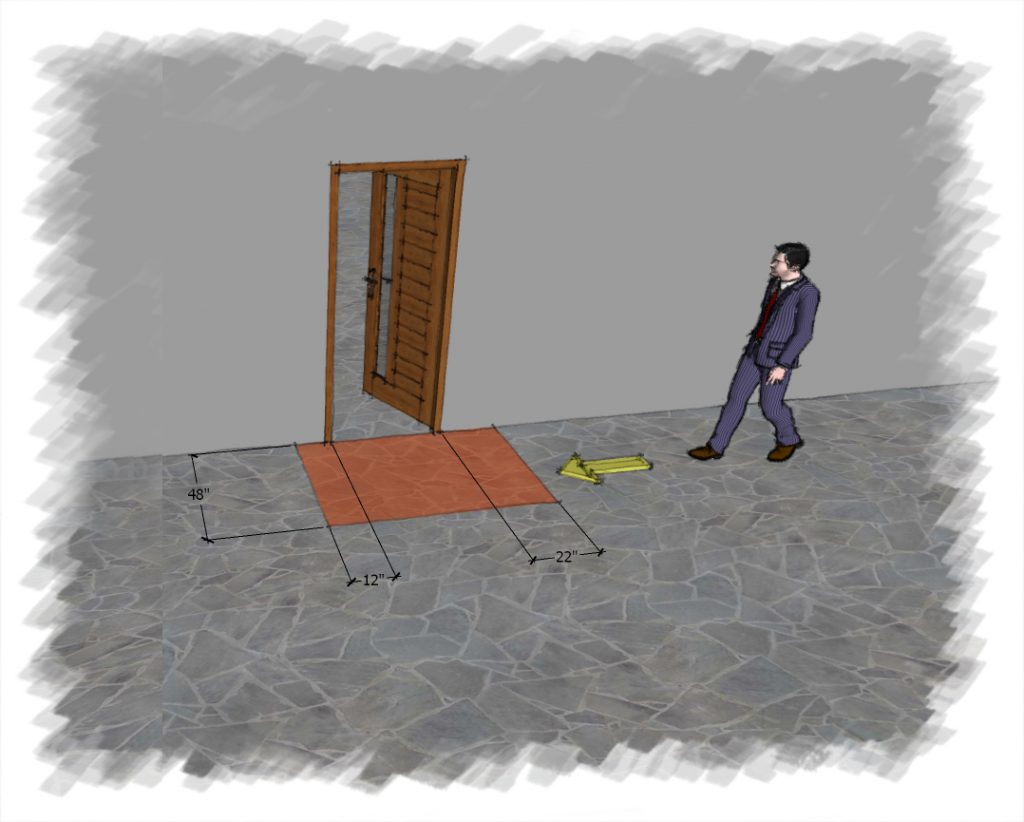
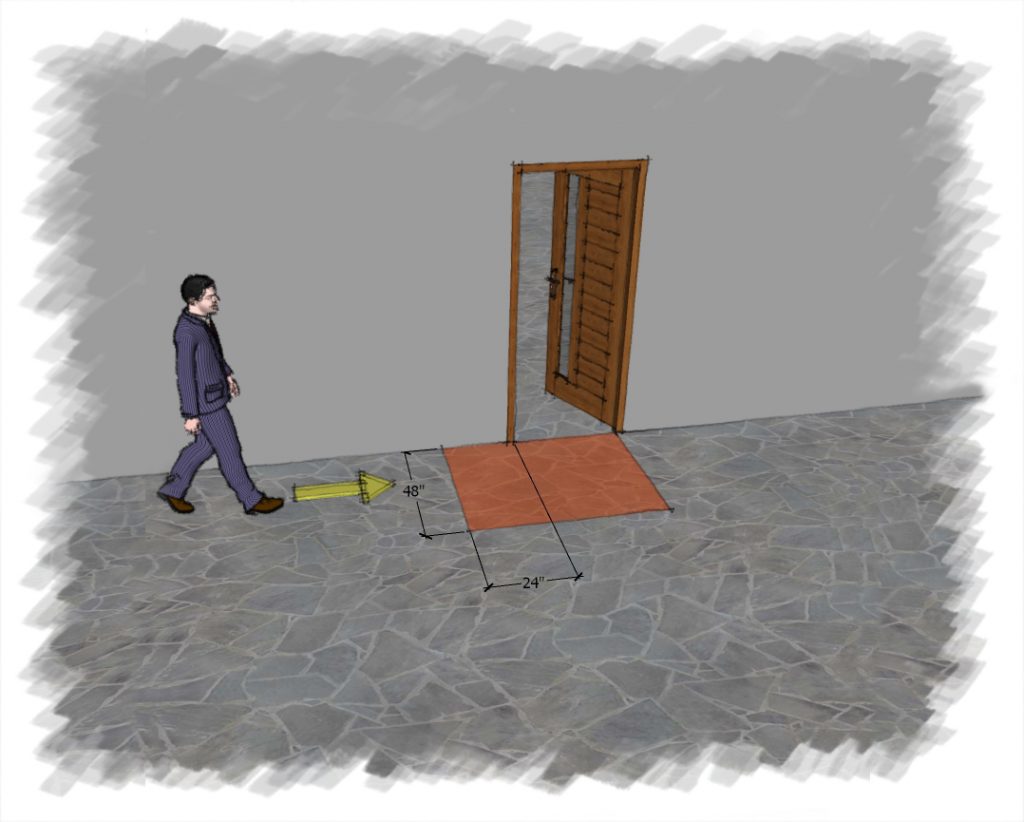
Door Swinging OUT or in direction of travel
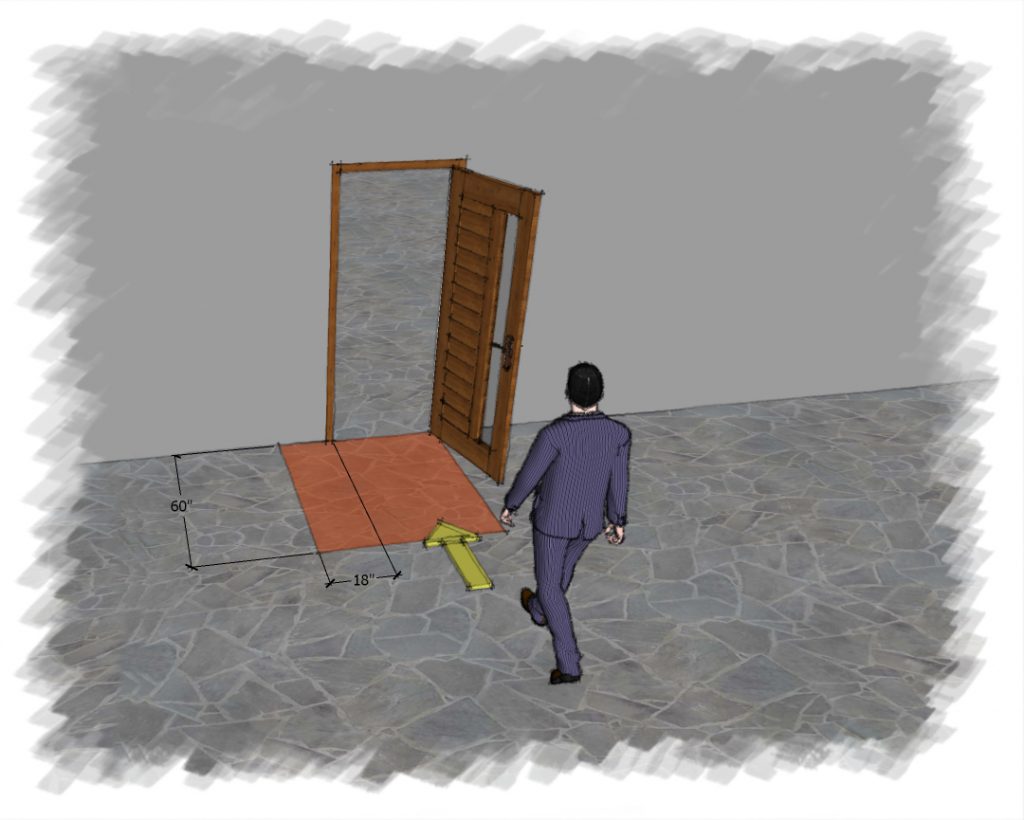
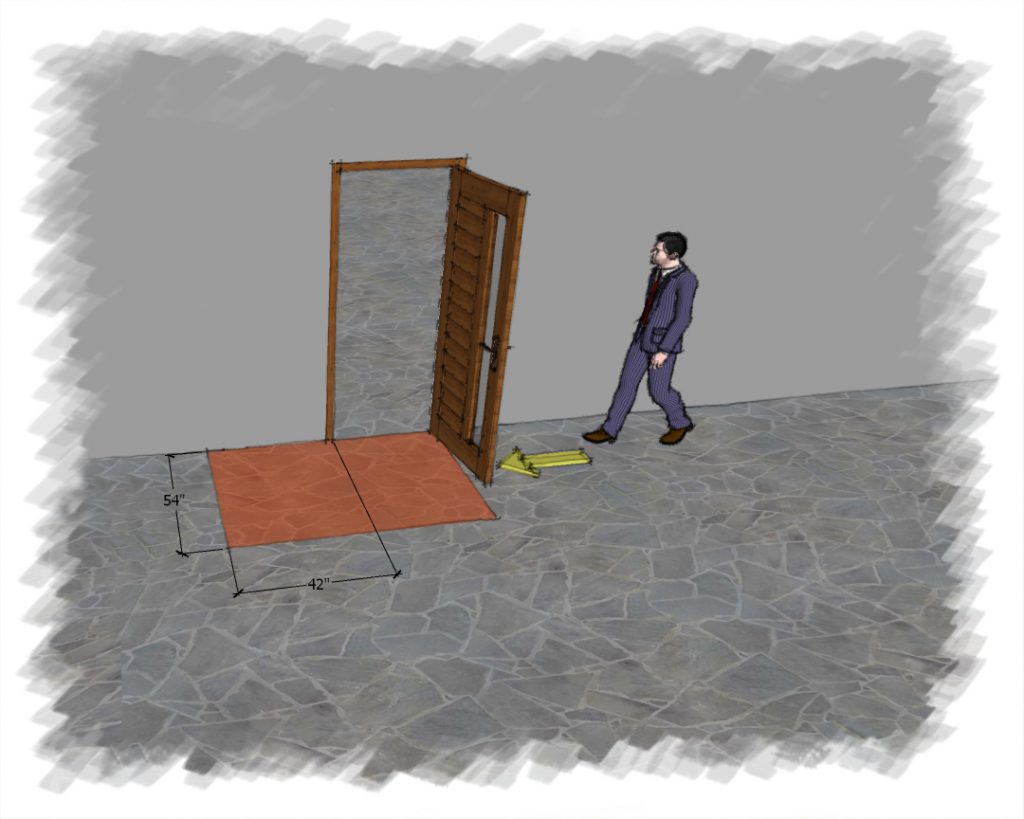
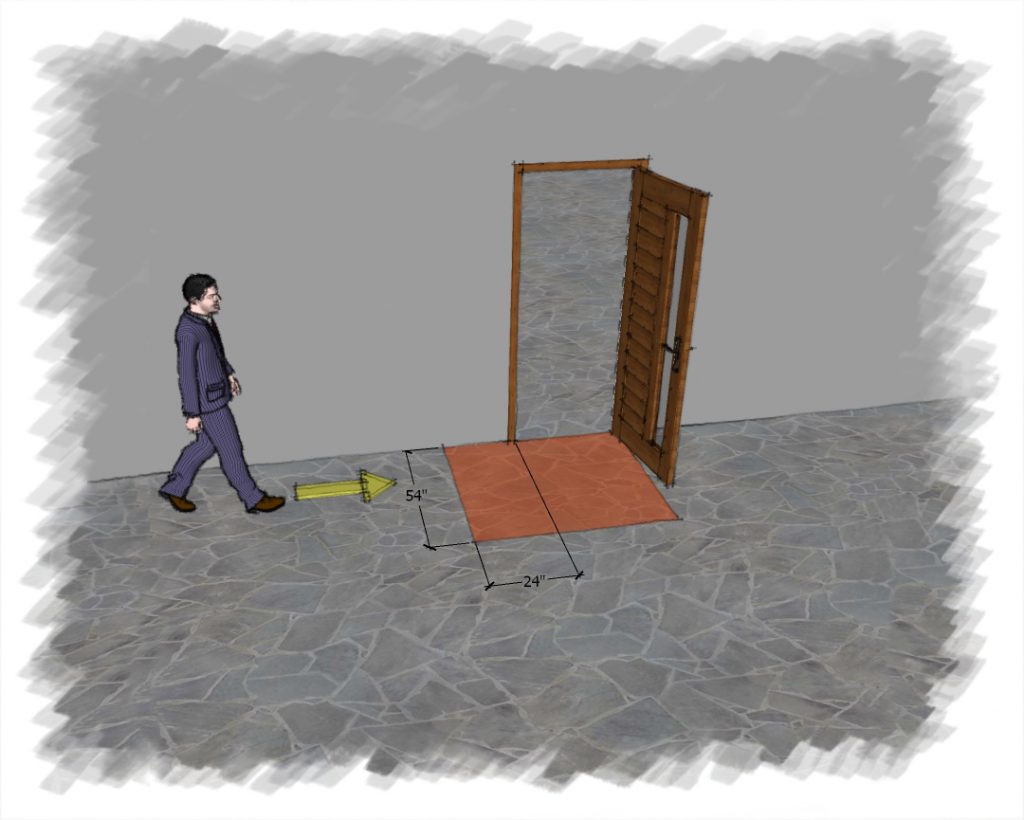
Door Swinging IN
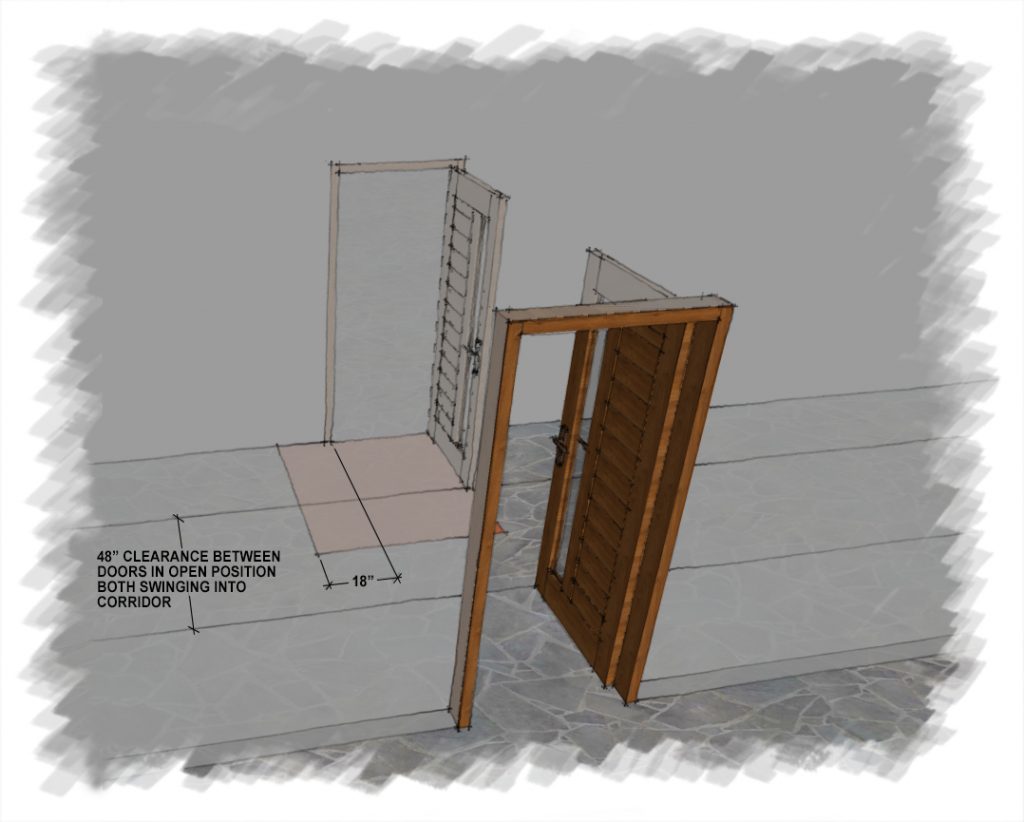
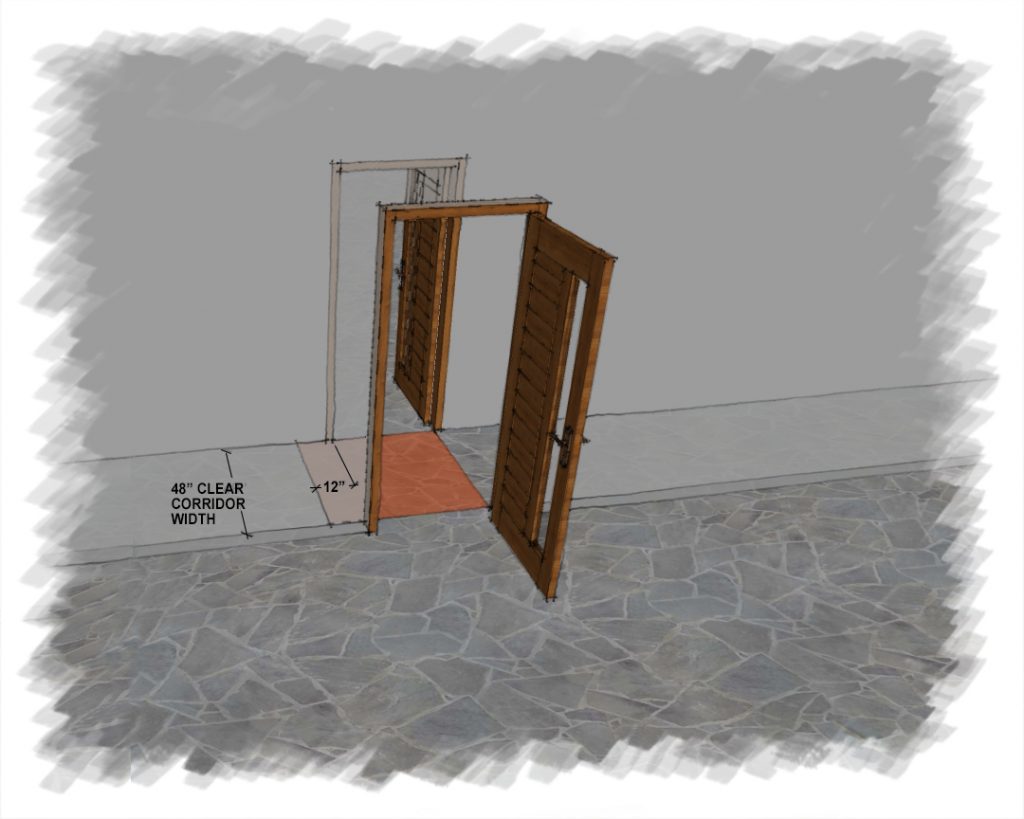
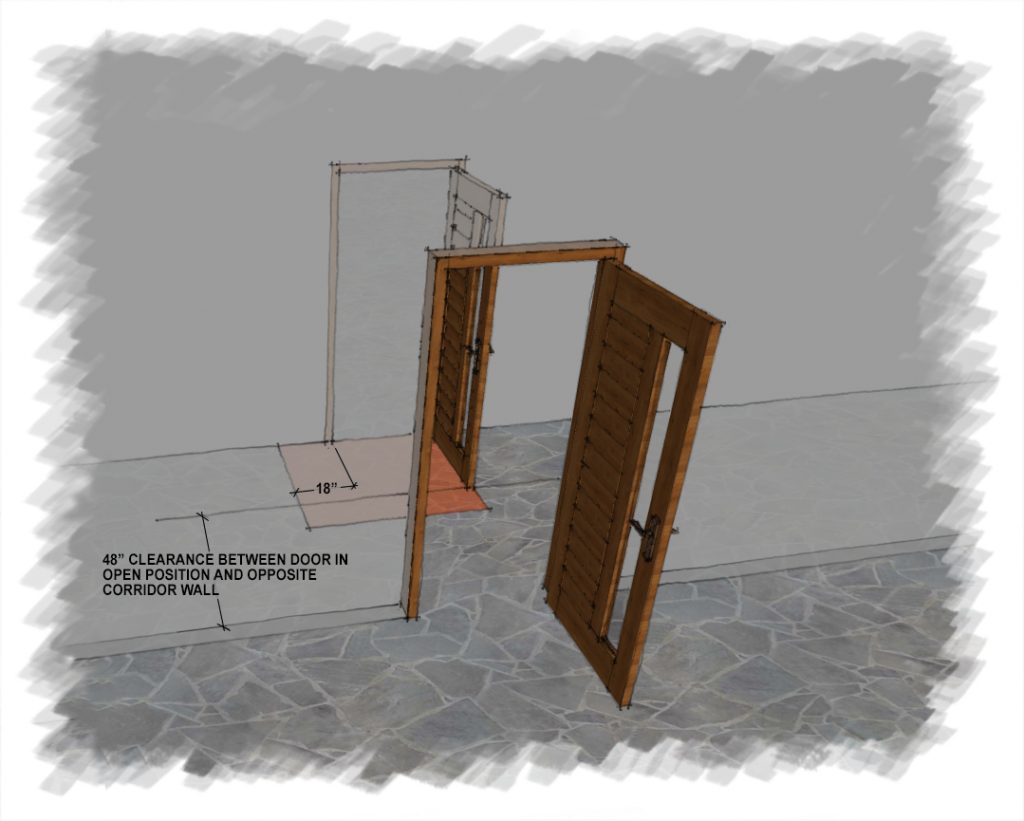
Both doors swing in Both doors swing out Door swinging in same direction
Summary
Clearance around a door is established by the ADA. The clearances allow for the ease of an occupant to open and pass through a door opening, whether on foot, in a wheelchair or using crutches. A door which swings inward generally increases the required clearances as shown on images above. Other effects like door closures, automatic door openers can affect the operation of a door, however maintaining the shown clearances makes it easier for the occupants and satisfies the current codes established.
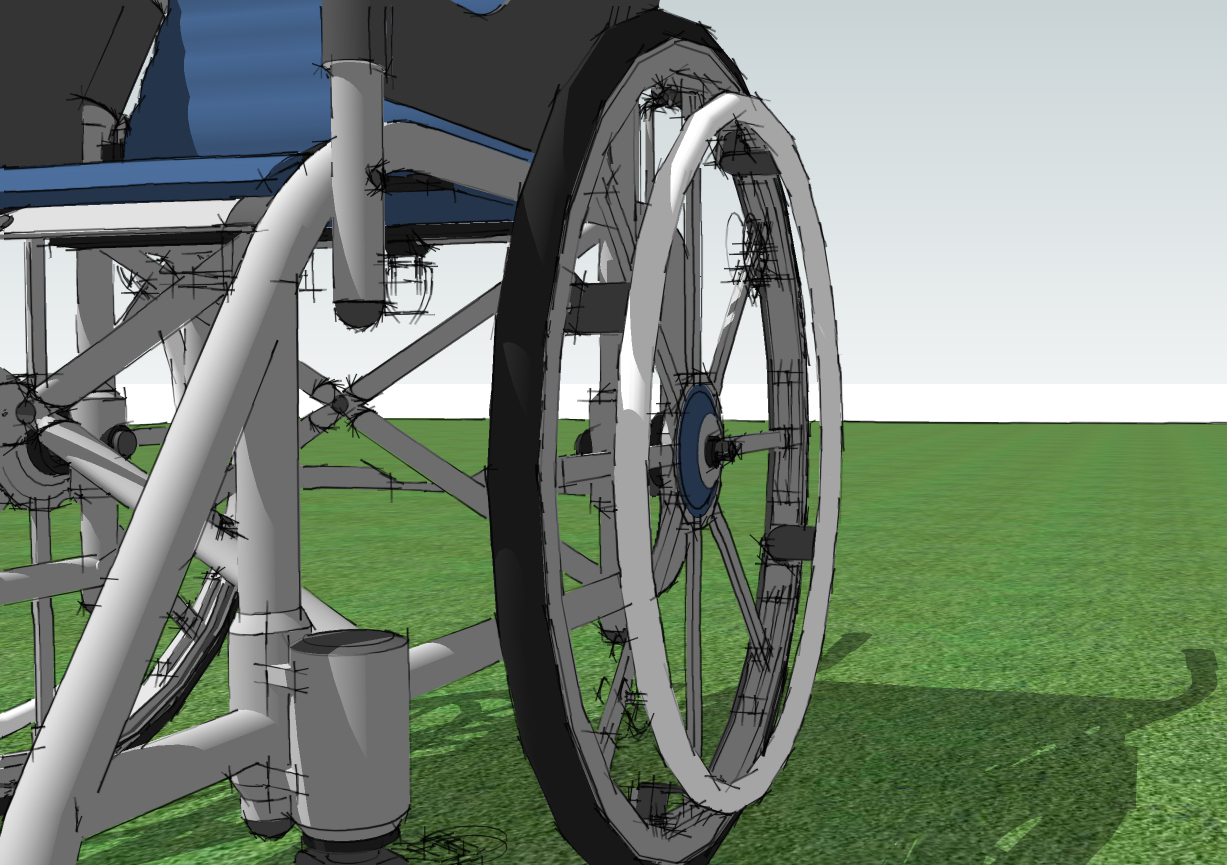
by Jeff Serbin | Aug 10, 2018 | ADA, architect in Arizona, Blog, building code, Uncategorized
You may be eligible for an ADA Renovation Tax credit? If you determine that your existing building does not comply with current ADA Act of 1990, you may be able to get some tax credits of up to $15,000 per year.
The ADA Renovation Tax credit associated to building upgrades may apply to the following:
- To remove barriers that prevent a business from being accessible
- Provide qualified interpreters or other methods of making audio materials available to hearing-impaired individuals
- Provide qualified readers, taped texts and other methods of making visual materials available to individuals with visual impairments
- Acquire or modify equipment or devices for individuals with disabilities
Items in gray applicable to non-building items. If the building you are occupying was built after Nov 5, 1990, item 1 would not apply. About 50% of all building in the United States were built prior to 1980.
A list of common items requiring upgrades
- ADA parking spaces & signage
- No van accessible parking space
- Accessible entrance – Physical site barriers from parking area to front door of building. (Curbs, improper sidewalk slopes, stair treads versus ramps etc.)
- Transaction counter at front reception not in compliance
- Break room or customer lounge counter top heights not in compliance
- Required door clearances. See blog post.
- Clearances or mounting heights at drinking fountains
- Restroom not accessible – Room size, lavatory clearances, grab bars, restroom accessories mounting heights or locations, mirror height not in compliance etc.
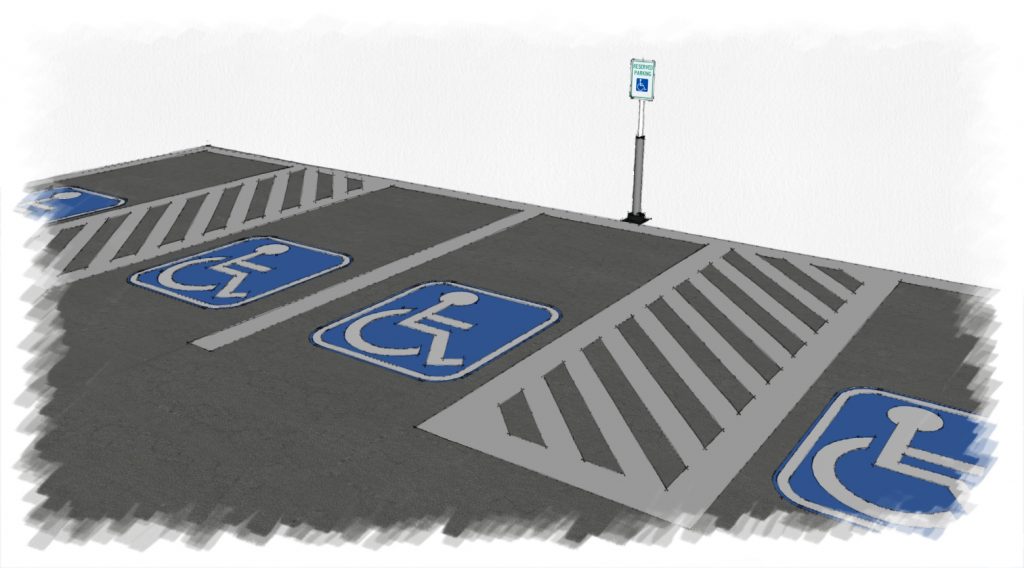
ADA RENOVATION TAX CREDIT
ADA Renovation Tax credit – To assist businesses with complying with the ADA, Section 44 of the IRS Code allows a tax credit for small businesses and Section 190 of the IRS Code allows a tax deduction for all businesses.
The tax credit is available to businesses that have total revenues of $1,000,000 or less in the previous tax year or 30 or fewer full-time employees. This credit can cover 50% of the eligible access expenditures in a year up to $10,250 (maximum credit of $5000). The tax credit can be used to offset the cost of undertaking barrier removal and alterations to improve accessibility; providing accessible formats such as Braille, large print and audio tape; making available a sign language interpreter or a reader for customers or employees, and for purchasing certain adaptive equipment.
The tax deduction is available to all businesses with a maximum deduction of $15,000 per year. The tax deduction can be claimed for expenses incurred in barrier removal and alterations.
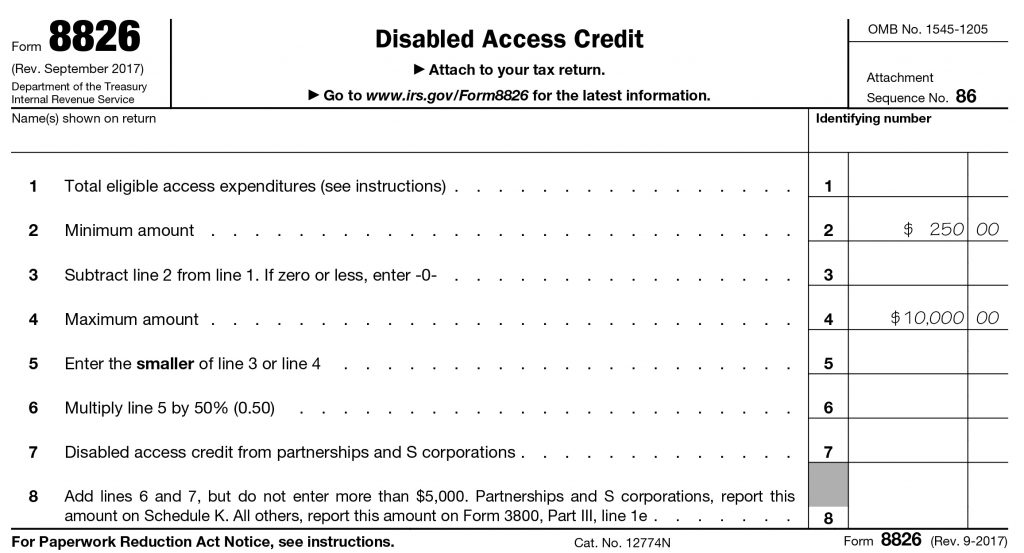
Disabled Access Credit
HOW / WHEN TO COMPLY
If you uncover a noncompliance issue or are informed of an issue by a building user, Don’t Panic! I suggest to show compassion and sincerity to the person it affects and acknowledge the issue. Let them know that it is your intent to remedy the issue. Whatever you do, don’t ignore the issue and hope it will go away. The best course of action is to educate yourself with the ADA to understand the issue. Hire an architect to determine the issue and solutions to the specific problem.
If you are close to the required dimension, such as mounting heights or clear space, the recommendation is to remedy the issue. A local building office may imply that it is close enough.However the jurisdiction of the ADA is a Justice Department issue. I recommend exceeding the margin by a comfortable amount. When designina g building, slightly exceed minimum requirements. Try to exceed the required at minimum by a margin of 1″. Tolerances in construction can affect an overall dimension. If the contractor gets a little sloppy, exceeding the minimum requirements allows for some wiggle room for error.
SUMMARY
More than 50% of the building in use were built prior to 1980 in the United States. It is likely that a component of the building, such as a physical barrier on the site could be present. Elements within the building, such as restrooms accessories, may not be in compliance with the ADA Act of 1990. If you become aware of a conflict, these necessary upgrades required by the ADA may be a eligible for an ADA Renovation Tax credit. This will enable one to upgrade that building component so it is functioning properly. I will reduce some impact of the construction cost or check this site building a brand in payday they can help you with building finance.
Contact an architect or ADA specialists to assist you.

by Jeff Serbin | Aug 6, 2018 | ADA, Blog, building code, Uncategorized
Exit Corridor Width – Building Codes
As an Architect, I interact with clients, engineers and contractors who have acquired bits of information about Building Codes. Sometimes, those bits are misconceptions and regurgitated information. The building codes can be intimidating and have no beginning or end. To learn the code, the best way is jumping in feet first.
Upcoming Blog Posts
In the next series of blog posts, I will explore common simple and more complex Building Codes. Each City has adopted a code but most in Arizona use the IBC (International Building Code).
The issues to be addressed in the following Blog Posts are:
- Door swing direction. Which way should the door swing, out of a room or in?
- Number of exits within a room?
- Door Size. Who said “size doesn’t matter.”
- Exit corridor width. How narrow can a hallway be?
- Clearances around a door? Door arrangement between two doors.
- Door fire ratings. Is your door fire rated?
- Exit Travel Distance.
- When is an elevator required?
- Should my door have panic hardware?
- Do I need an Drinking Fountain?
- Minimum size of a single person toilet room?
- Small commercial space, is one bathroom enough?
The item in bold to be addressed in this post. As an Arizona Architect, most City’s jurisdictions work with the IBC (International Building Code). The code analysis is based upon the IBC.
Exit Corridor Width
Exit corridors are the enclosed exit access component that provides a path of egress outside of the building. The size of the corridor is to allow for safe passage of occupants within the building. Exit corridor is determined by minimum size requirements and occupancy loads. As you explore the code, you see a trend that occupancy load effects many elements of the building.

The code indicates: Minimum exit corridor width 44″ with some exceptions. See occupancy calculations below.
- 24″ for access to electrical, mechanical or plumbing systems
- 36″ for occupant loads less than 50
- 36″ in residential
- 72″ in Educational occupancy with greater than 100 occupants
- 72″ in medical facilities with gurney’s
- 96″ in in Group I-2 for bed movement which essentially is hospital, nursing homes etc.
Height of ceilings within corridor must maintain 7′-6″ minimum.
Occupancy calculations
Besides the minimum requirements, the # of occupants also determine size of exit corridors. In building over 1 story, stairwell may determine corridor width as well.
Total width of corridor = # of occupants (times) 0.2″/ per occupant
Total width of stairwell = # of occupants (times) 0.3″ / per occupant
Which ever number is greater takes precedent. See example below.
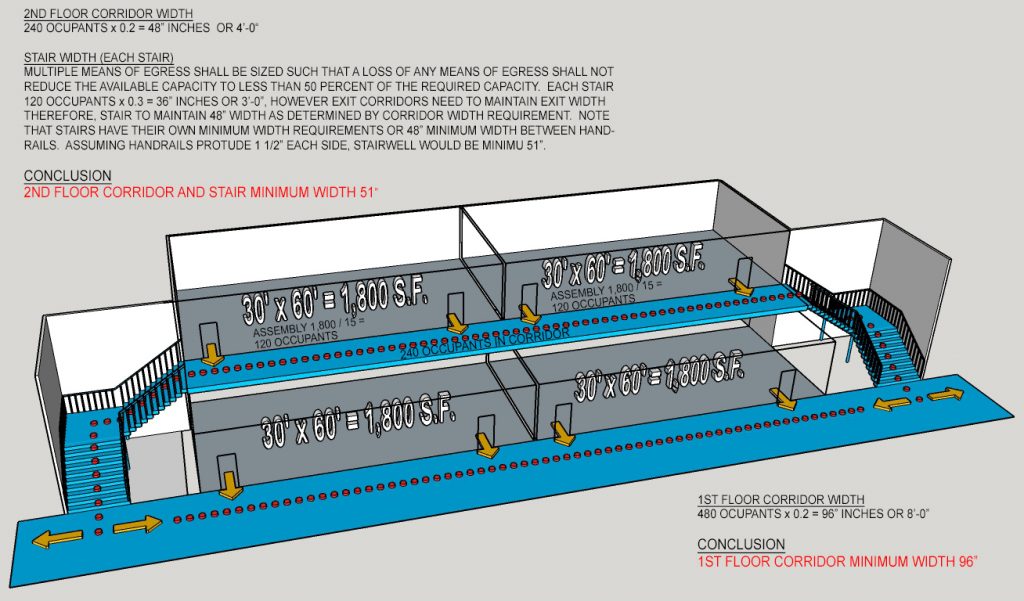
In addition to minimum corridor width, additional code requirements may take precedence. For example, ADA door clearances. Also door swings can effect corridor widths as they can only minimally impede the corridor if swinging into it. Those issues will be explained in a later blog post
Summary
The width of a corridor is dependent upon minimum requirements, calculations based upon the number of occupants within a building and door clearances. As the buildings become larger and have larger # of occupants, such as building with assemblies, the corridor width can grow significantly.
So when desiging a new building, size the corridor accordingly. When retrofitting an existing facility and have a change of occupancy type, verify if the existing corridors can handle the change in the # of occupants. However when in doubt, rely on an Architect to explore the code and assist you.























