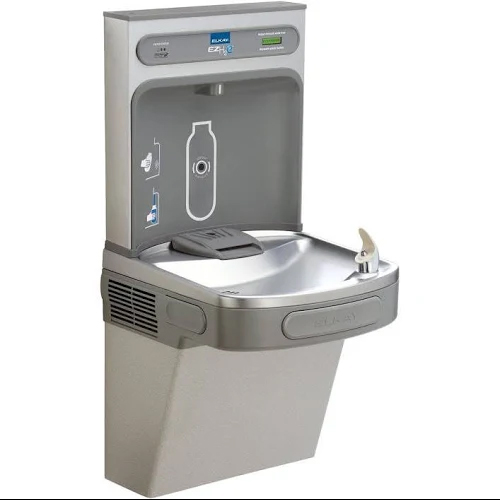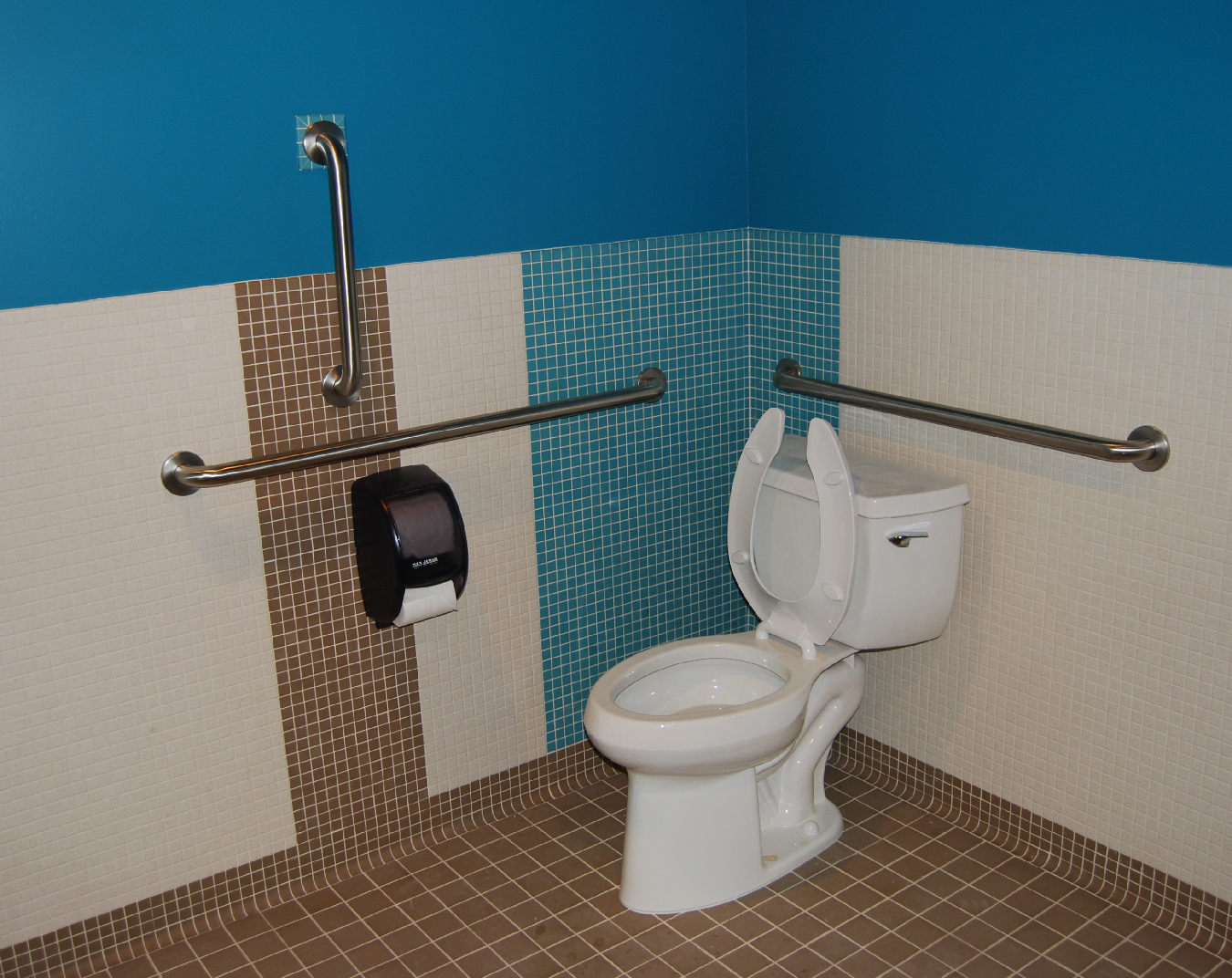
by Jeff Serbin | Nov 26, 2018 | Architectural Planning, Architecture, Blog, building code
Are you planning on a tenant improvement and looking at leasing an existing space? Whether it is for a small office, retail, mercantile or restaurant in a small commercial space, is one bathroom enough? In a large building, may not big a big concern, as the percentage of area is minimal. When designing for a small spaces, Bathrooms take up valuable real estate. Some rule of thumbs when one restroom is not enough.
As an Architect, I interact with clients, engineers and contractors who have acquired bits of information about Building Codes. Sometimes, those bits are misconceptions and regurgitated information. The building codes can be intimidating and have no beginning or end. To learn the code, the best way is jumping in feet first.
Upcoming Blog Posts
In the next series of blog posts, I will explore common Building Codes. Each City has adopted a code but most in Arizona use the IBC (International Building Code).
The following blog posts are:
- Door swing direction. Which way should the door swing, out of a room or in?
- Number of exits within a room?
- Door Size. Who said “size doesn’t matter.”
- Exit corridor width. How narrow can a hallway be?
- Clearances around a door? Door arrangement between two doors.
- Door fire ratings. What is the rating?
- Exit Travel Distance
- Do I need an elevator?
- Should my door have panic hardware?
- Do I need a drinking fountain?
- Minimum size of a Bath Room?
- Small commercial space, is one bathroom enough?
The item in bold are addressed in this post. As an Arizona Architect, most City’s jurisdictions work with the IBC (International Building Code). This code analysis is based upon the IBC.
When is one Restroom enough?
When designing a building, creating an efficient plan is important. Having extra space in an office, conference room, lobby, retail area or restaurant seating area is not a big problem. Who wants to have wasted space in bathrooms? It really becomes critical when designing smaller spaces.
The number of plumbing fixtures is dependent on the number of occupants. The code has formulas to determine the number of occupants based upon the type of occupancy. However in smaller spaces, lets say under 2,000 s.f., one might think one restroom would be sufficient. The code however indicates that separate restrooms are to be provided for each sex. There are a few exceptions:
- Separate facilities shall not be required in structures or tenant spaces with a total occupant load, including employees and customers, of 15 or less.
- Separate facilities shall not be required in mercantile occupancies (Retail showrooms) in which the maximum occupant load is 50 or less per IBC (International Building Code. Occupant Load of 100 or less in UPC (Uniform plumbing code). Therefore, it is a good idea to check with local jurisdiction which governs the project to determine what requirement
- Shopping mall – In covered mall buildings, the required public and employee toilet facilities shall be located not more than one store above or below the space and path of travel shall not exceed a distance of 300 feet. Therefore, a central restroom facility can suffice. However, check with landlord requirements as they may require a restroom within the suite regardless of the central restroom facility.
- Separate facilities (restrooms) shall not be required for dwelling units and sleeping units. In other words, residences.
Example Scenario
A.Business area (offices) – 1,600 s.f. Office space occupant load factor 100 sf/occupant (updated 10/2020) – codes are ever changing and in the IBC 2018, Business area occupancy changed to 150 sf/occupant with the exception per 1004.8 Concentrated business areas. The concentrated business areas are applied to uses such as telephone call centers, trading floors, electronic data processing or similar use business areas with a higher density of occupants. The number of occupants would then be calculated on ‘actual occupant load’ but not less than 50 sf/occupant.
2,400 / 150 = 16 occupants. This exceeds 15 occupants, therefore 2 restrooms are required. “”Note – check local code ammendments as this value of 15 may differ if overruled””
B. Restaurant – 1,300 s.f. 500 s.f. – kitchen & 800 s.f. dining area.Kitchen occupant load factor 200 sf/occupant & Dining area or assembly 15 s.f/occupant.
500/200 = 3 occupants & 800/15 = 53 occupants. Total of 56 occupants. This exceeds 15 occupants, therefore 2 restrooms are required.
C. Retail / Mercantile – 3,000 s.f. retail & 1,000 s.f. storage Mercantile load factor at 60 sf/occupant & Storage / Shipping area load factor at 300 s.f/occupant.
2,500/60 = 42 occupants & 1,000/300 = 4 occupants. Total of 46 occupants. This is less than 50 occupants, therefore 1 restroom is required.
Summary
When looking at an existing space to lease or buy that is fairly small, you may assume that 2 restrooms are most likely going to be required. In order for one restroom to be allowed, office space must be 2,400 s.f. or less, Mercantile space ~3,700 s.f. or less and Restaurant space dining area of ~150 s.f. with a kitchen area of 1,000 s.f. As you can see, in most scenarious, just plan on 2 restrooms. Follow the examples above for reference but as always, refer to the local jurisdiction, the current ADA guidelines and a local professional to ensure your projects success.
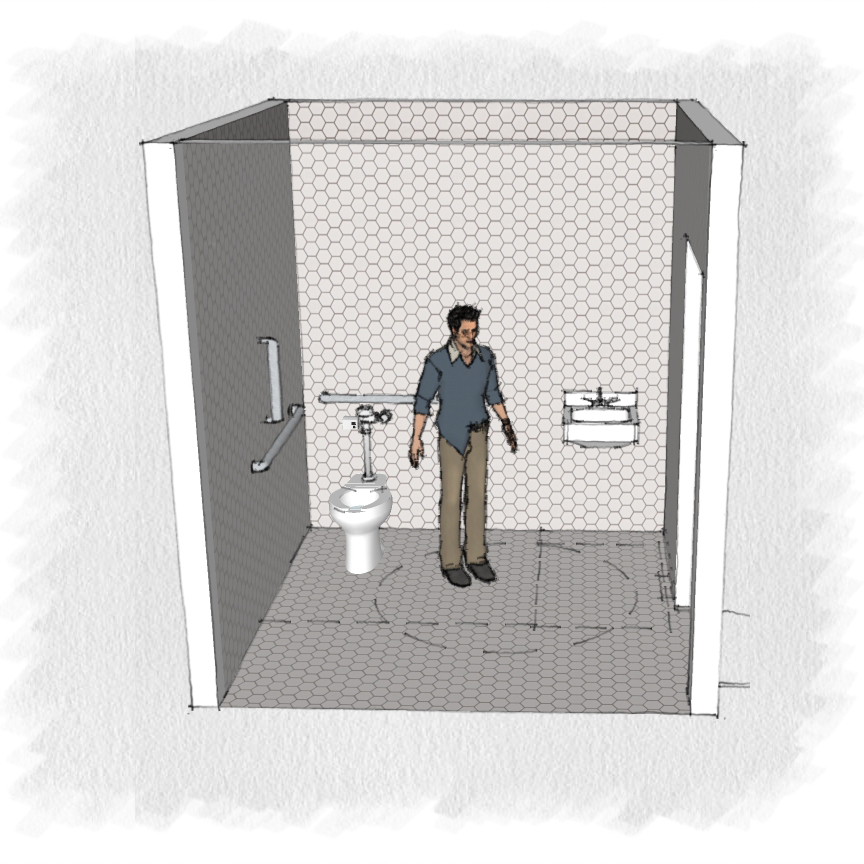
by Jeff Serbin | Oct 9, 2018 | ADA, architect in Arizona, Architectural Planning, Architecture, Blog, building code, Uncategorized
What is the Minimum size of a Bathroom? Does you current room meet ADA and building codes requirements? Are you building a new Bathroom and unsure of the correct size? Clearance and maneuverability is the driving factor to the size of a Bathroom. In a large building, may not big a big concern, as the percentage of area is minimal. When designing for a small commercial office or retail space, a Bathroom can take up valuable real estate.
As an Architect, I interact with clients, engineers and contractors who have acquired bits of information about Building Codes. Sometimes, those bits are misconceptions and regurgitated information. The building codes can be intimidating and have no beginning or end. To learn the code, the best way is jumping in feet first.
Upcoming Blog Posts
In the next series of blog posts, I will explore common Building Codes. Each City has adopted a code but most in Arizona use the IBC (International Building Code).
The following blog posts are:
- Door swing direction. Which way should the door swing, out of a room or in?
- Number of exits within a room?
- Door Size. Who said “size doesn’t matter.”
- Exit corridor width. How narrow can a hallway be?
- Clearances around a door? Door arrangement between two doors.
- Door fire ratings. What is the rating?
- Exit Travel Distance
- Do I need an elevator?
- Should my door have panic hardware?
- Do I need a drinking fountain?
- Minimum size of a Bathroom?
- Small commercial space, is one bathroom enough?
The item in bold are addressed in this post. As an Arizona Architect, most City’s jurisdictions work with the IBC (International Building Code). This code analysis is based upon the IBC.
Minimum Size of a Bathroom?
When designing a building, creating an efficient plan is important. Having a little extra space in an office, conference room or lobby is not a big problem. Who wants to have wasted space in a Bathroom? It really becomes critical when designing smaller spaces. In retail or office spaces ranging from a few thousand square feet, a Bathroom can take up valuable real estate.
Size of a Bathroom depends on orientation of the fixtures and the swing of the door, swing meaning into the room or out. See “door swing direction” blog for more information.
A few rule of thumbs for Bathrooms:
Rule # 1 – Doors shall not swing into the clear space or required clearance for any plumbing fixture. Fixtures would be mainly toilet and the sink. What is the clearance around a toilet or sink you may ask? They are as follows:
- Sink clearance – 30″ wide x 48″ deep (shown dashed on floor plans below). Note – Knee clearance can extend under a sink 25″ maximum, assuming you have a wall hung sink.
- Toilet clearance – 60″ wide x 66″ deep (shown dashed on floor plans below)
Rule # 2 – Required clear floor spaces, clearance at plumbing fixtures and turning space shall be permitted to overlap.
- Turning space – 60″ diameter circle within rest room.
Graphic examples of typical Bathroom with one toilet in varying configurations. Note that in all examples, door swing does not encroach on plumbing fixture clearances.
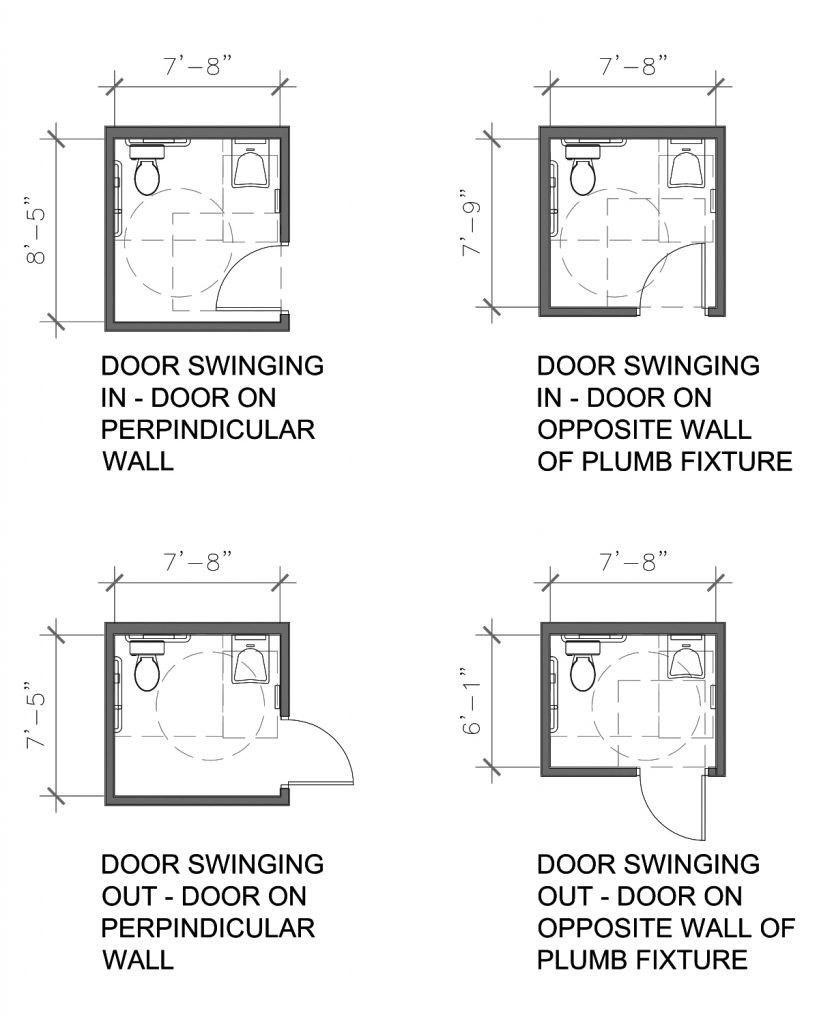
Minimum Size of a Bathroom
When swinging the door out of the room, it is possible to make the room the the smallest. I typically like to make the room just a tad bit larger than required by 1″ – 2″ to take into account construction tolerances and to make sure thickness of materials (ie. tile) or other unforeseen items don’t create a conflict.
Summary
When creating a new single person Bathroom, make it as efficient in size. Not only are you saving space in a building, it is more cost effective use of building materials. The ADA is a driving factor for the minimum size of a Bathroom. Plumbing fixture clearances are designed so occupants can easily use the restroom whether able bodies or in a wheelchair. Follow the examples above for reference but as always, refer to the local jurisdiction, the current ADA guidelines and a local professional to ensure your projects success.

by Jeff Serbin | Sep 11, 2018 | ADA, Architecture, Blog, building code, Uncategorized
Do I need a drinking fountain? As an Architect, I interact with clients, engineers and contractors who have acquired bits of information about Building Codes. Sometimes, those bits are misconceptions and regurgitated information. The building codes can be intimidating and have no beginning or end. To learn the code, the best way is jumping in feet first.
Upcoming Blog Posts
In the next series of blog posts, I will explore common Building Codes. Each City has adopted a code but most in Arizona use the IBC (International Building Code).
The following blog posts are:
- Door swing direction. Which way should the door swing, out of a room or in?
- Number of exits within a room?
- Door Size. Who said “size doesn’t matter.”
- Exit corridor width. How narrow can a hallway be?
- Clearances around a door? Door arrangement between two doors.
- Door fire ratings. What is the rating?
- Exit Travel Distance
- Do I need an elevator?
- Should my door have panic hardware?
- Do I need a drinking fountain?
- Minimum size of a single person toilet room?
- Small commercial space, is one bathroom enough?
The item in bold are addressed in this post. As an Arizona Architect, most City’s jurisdictions work with the IBC (International Building Code). This code analysis is based upon the IBC.
Do I need a drinking fountain?
Do you ever wonder when you need an automatic drinking fountain in your office, your store, your warehouse?

The building codes IBC (International Building Code) and IPC (International Plumbing Code) both discuss when a drinking fountain is required. Local jurisdiction may have overriding amendments. The information below states the requirements as interpreted from the current 2018 IBC/IPC.
CODE
Drinking fountains are required in all occupancy types except:
- Hotels
- Motels
- Boarding houses
- Residential apartments
The quantity of drinking fountains vary dependent on occupancy type, however the range is from 1 per 100 to 1 per 1,000. The following are the basic requirements:
- Drinking Fountain is not required in small occupancies per 2018 IBC/IPC for occupant loads less than 15.
- Per City of Phoenix Code Amendments, Drinking Fountains are not required for occupant loads less than 50. – Check local jurisdiction to determine code amendments.
- Where drinking fountains are required, not fewer than two drinking fountains shall be provided. One fountain to comply with wheelchair (36″ max. spout a.f.f.) and one for standing (~40″).
Exceptions or substitution:
- Restaurants which provide drinking water for free are not required to have drinking fountains
- Water dispensers shall be permitted to be substituted for not more than 50% of the required number of drinking fountains. (Interpretation – Drinking fountain with a bottle filler option, would satisfy the requirement for two drinking fountains).
- Drinking fountains shall not be required in tenant spaces provided that public drinking fountains are located within 500 feet and not more than one story above/below tenant space.
- In covered or open malls, drinking fountains shall not be required in tenant spaces provided that they are located within 300 feet.
Products
As water bottles have become more popular, bottle filling drinking fountain stations have become more prominent. In 2010, Elkay introduced a new drinking fountain. It was in response to consumer demand and environmental concerns of disposable bottles.
The product notifies the number of water bottles saved. Product notifies user to change filter as needed. This ensures and reinforces to the user that the water is safe to drink.
ADA
At least one drinking fountains installed must meet ADA requirements. Spout height at 36″ above finish floor maximum.
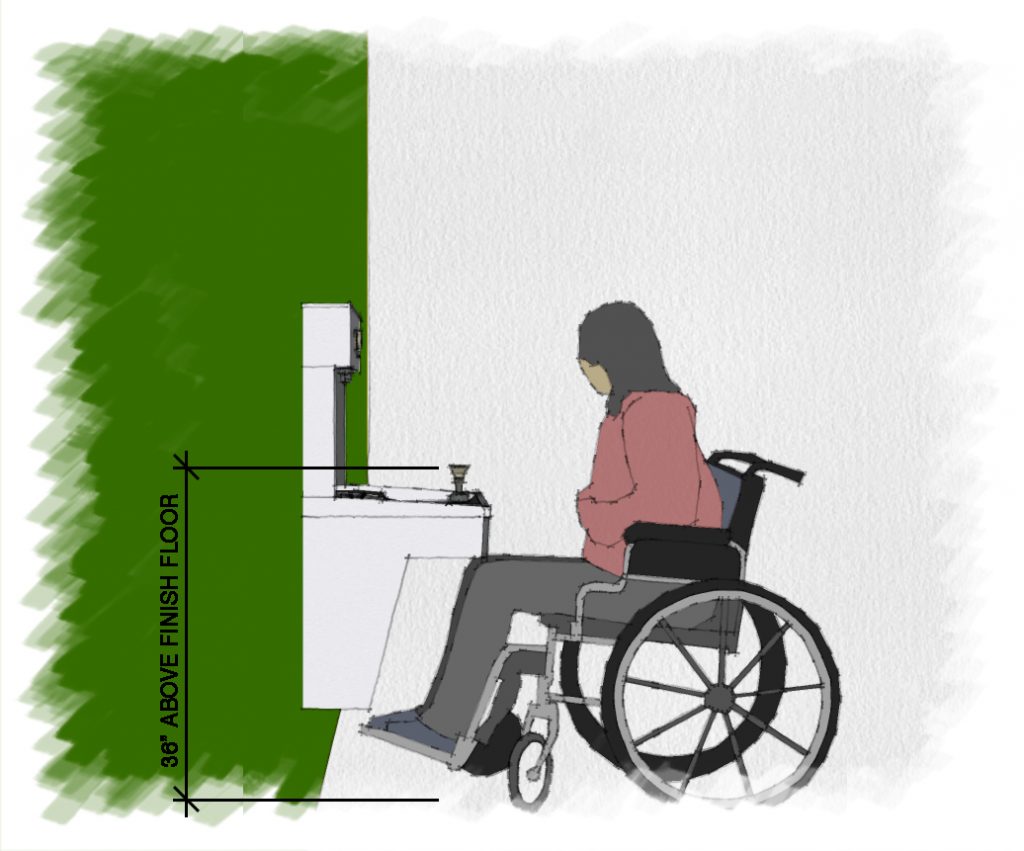
ADA sketch
The 2010 ADA standards does indicate, Section 211.2 Minimum Number – No fewer than two drinking fountains shall be provided. One drinking fountain shall comply with 602.1 through 602.6 and one drinking fountain shall comply with 602.7.
Exception: Where a single drinking fountain complies with 602.1 through 602.7, it shall be permitted to be substituted for two separate drinking fountains.
So what does 602.7 change to make it possible for one drinking fountain. Essentially the Spout has to be between 38″ minimum and 43″ maximum above the finish floor. This is higher than what is depicted in section 602.4 Spout height, which indicates 36″ a.f.f.
Summary
Do I need a drinking fountain? Drinking fountains are essentially required unless you have minimum occupants. Less than 15 occupants per IPC code and in some jurisdictions, such as Phoenix, less than 50 occupants. Where a drinking fountain is required, fixtures need to meet ADA requirements.

by Jeff Serbin | Aug 22, 2018 | Architecture, Blog, building code, Uncategorized
Should my door have panic hardware? – Building Codes
As an Architect, I interact with clients, engineers and contractors who have acquired bits of information about Building Codes. Sometimes, those bits are misconceptions and regurgitated information. The building codes can be intimidating and have no beginning or end. To learn the code, the best way is jumping in feet first.
Upcoming Blog Posts
In the next series of blog posts, I will explore common Building Codes. Each City has adopted a code but most in Arizona use the IBC (International Building Code).
The following blog posts are:
- Door swing direction. Which way should the door swing, out of a room or in?
- Number of exits within a room?
- Door Size. Who said “size doesn’t matter.”
- Exit corridor width. How narrow can a hallway be?
- Clearances around a door? Door arrangement between two doors.
- Door fire ratings. What is the rating?
- Exit Travel Distance
- Do I need an elevator?
- Should my door have panic hardware?
- Do I need a drinking fountain?
- Minimum size of a single person toilet room?
- Small commercial space, is one bathroom enough?
The item in bold are addressed in this post. As an Arizona Architect, most City’s jurisdictions work with the IBC (International Building Code). This code analysis is based upon the IBC.
Should my door have panic hardware?

Panic hardware – ‘A device designed to provide fast and easy egress in an emergency. Where is it required by code?’
Panic hardware is required by code in a few locations. Use it in buildings for its ease of exit. The following are some basics on where it applies:
- Doors serving Occupancy ‘H’ – Hazardous
- Occupancy ‘A’ (Assembly) or ‘E’ (Education) where occupant load is > 50.
- Electrical Rooms with equipment rated at 1,200 amperes or more and over 6 ft wide that contains switching devices or control devices.
Exception – Panic hardware not required for the following:
- Main Exit in Occupancy A(assembly) where occupant load is less than 300.
- In occupancy types B(business), F(factory), M(mercantile) and places of religious worship, the main exterior doors are permitted to be equipped with key-operating locking devices provided: 1. Locking device is readily distinguishable as locked. 2. Sign adjacent to door states “This door to remain unlocked when building is occupied”
Summary
Should my door have panic hardware? Use them in spaces with large amounts of occupants or in rooms with hazardous conditions. The purpose of panic hardware is to ensure safety and security of a building. Panic Hardware isn’t required in all Occupancy types. It does allow occupants an easy means of egress. Always verify with current codes or specialist to ensure that your condition is code compliant.

by Jeff Serbin | Aug 15, 2018 | ADA, Architectural Planning, Architecture, Blog, building code, door, Uncategorized
Clearance around a door – Building Codes
As an Architect, I interact with clients, engineers and contractors who have acquired bits of information about Building Codes. Sometimes, those bits are misconceptions and regurgitated information. The building codes can be intimidating and have no beginning or end. To learn the code, the best way is jumping in feet first.
Upcoming Blog Posts
In the next series of blog posts, I will explore common simple and more complex Building Codes. Each City has adopted a code but most in Arizona use the IBC (International Building Code).
The issues to be addressed in the following Blog Posts are:
- Door swing direction. Which way should the door swing, out of a room or in?
- Number of exits within a room?
- Door Size. Who said “size doesn’t matter.”
- Exit corridor width. How narrow can a hallway be?
- Clearances around a door? Door arrangement between two doors.
- Door fire ratings. Is your door fire rated?
- Exit Travel Distance.
- When is an elevator required?
- Should my door have panic hardware?
- Do I need a drinking fountain?
- Minimum size of a single person toilet room?
- Small commercial space, is one bathroom enough?
The item in bold is addressed in this post. As an Arizona Architect, most City’s jurisdictions work with the IBC (International Building Code). The code analysis is based upon the IBC.
Clearances Around a Door
The ADA (American with Disabilities Act), established in 1990 and in affect in 1988, establishes the minimal clearances required around a door to allow the building occupant to easily approach and open a door with ease. It begin when parents of children with disabilities who began to fight against the exclusion or segregation of their children to minimize the barriers created within public buildings.
The door clearances are depicted in the following vignettes. Click on image for enlarged view.
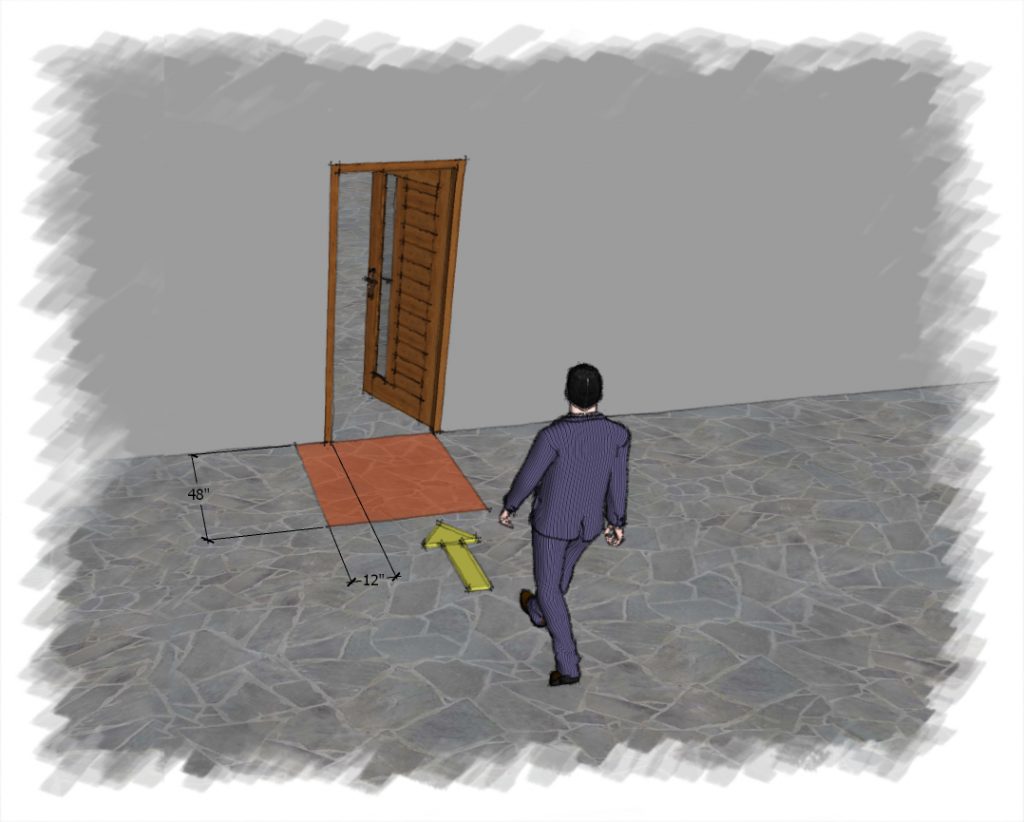
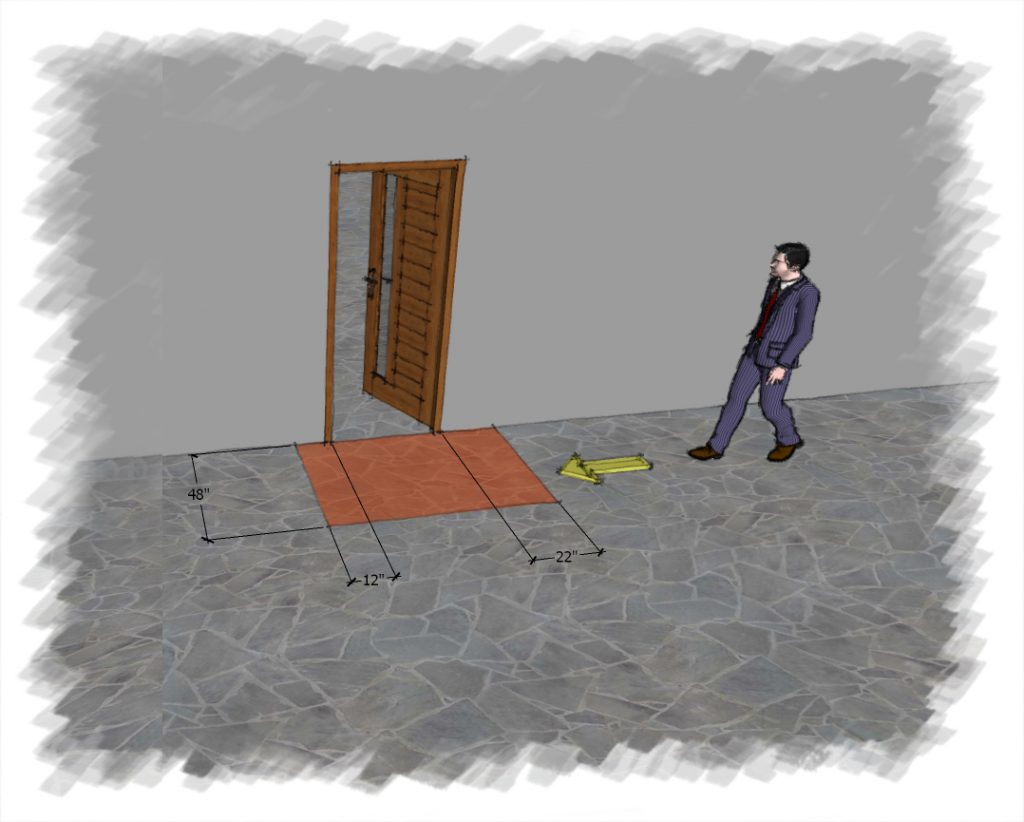
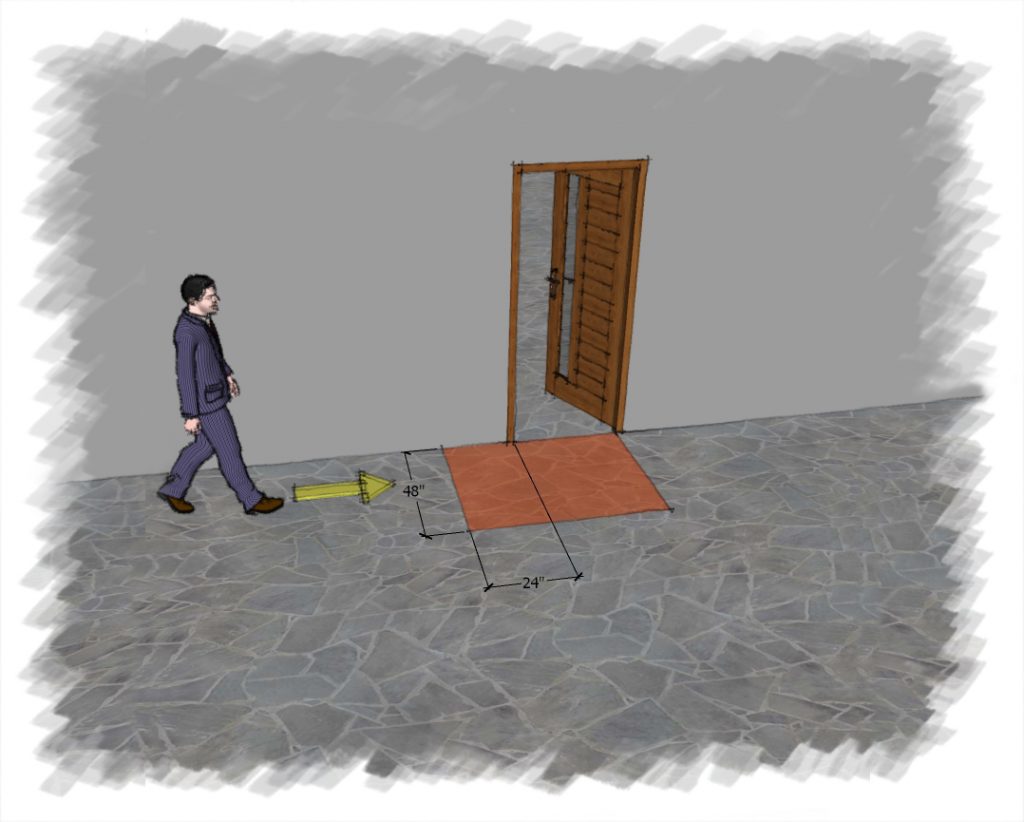
Door Swinging OUT or in direction of travel
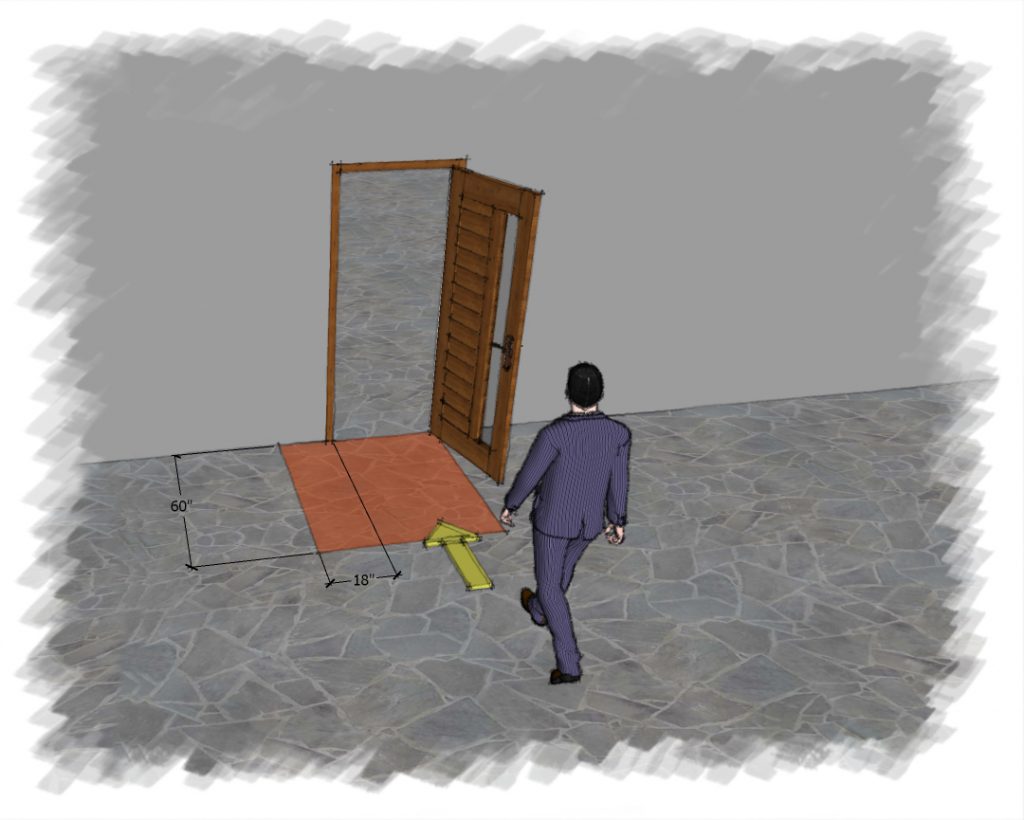
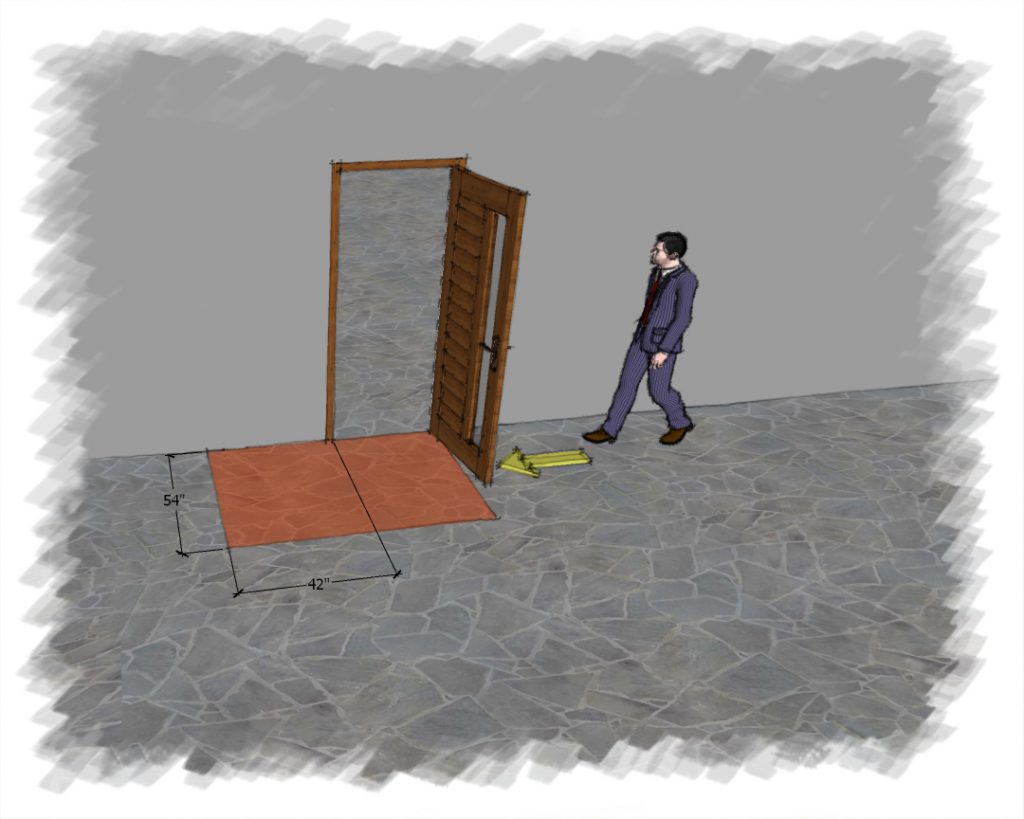
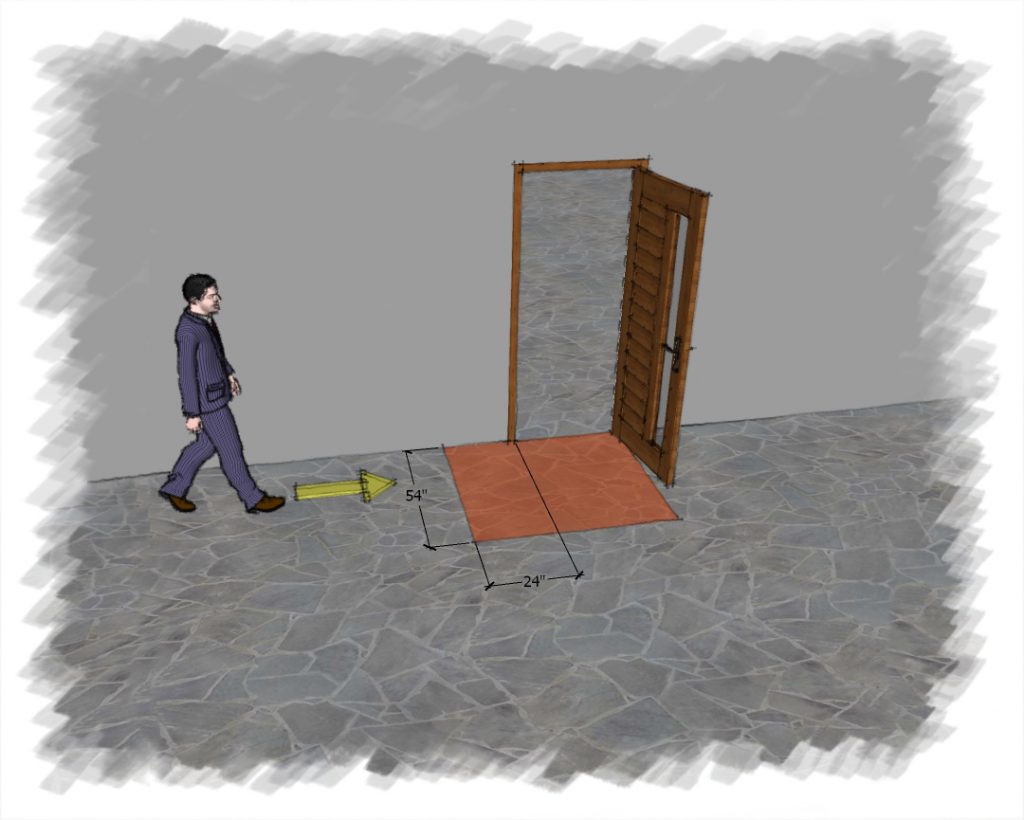
Door Swinging IN
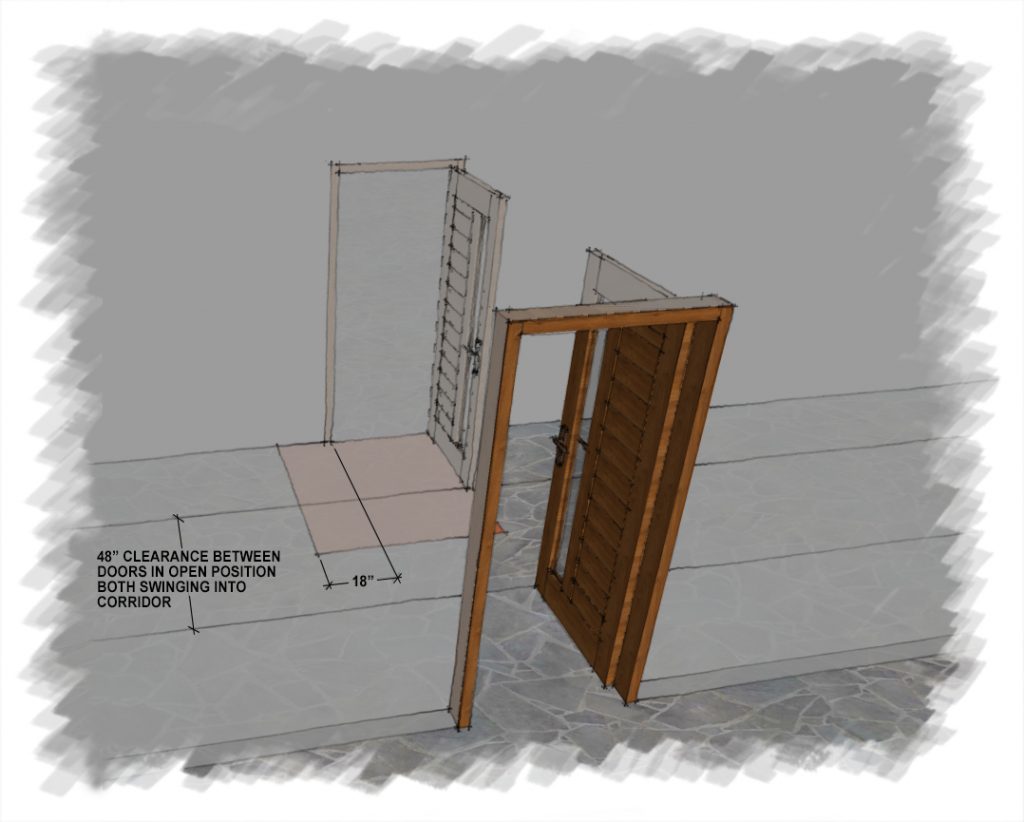
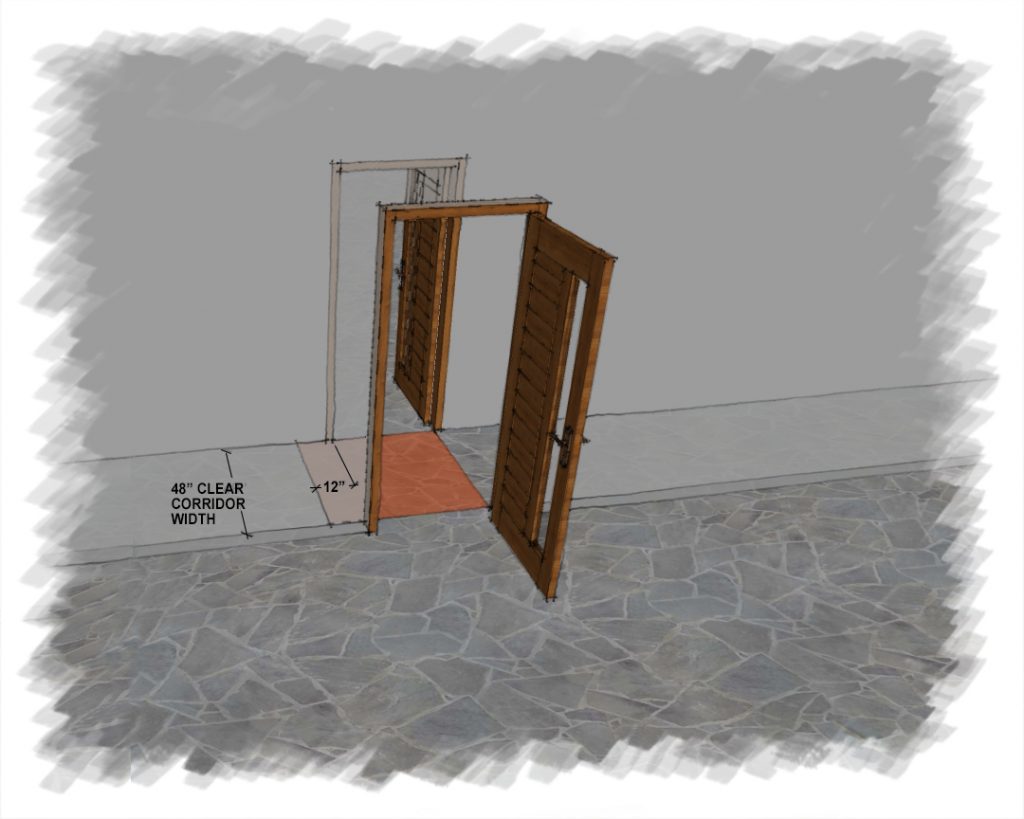
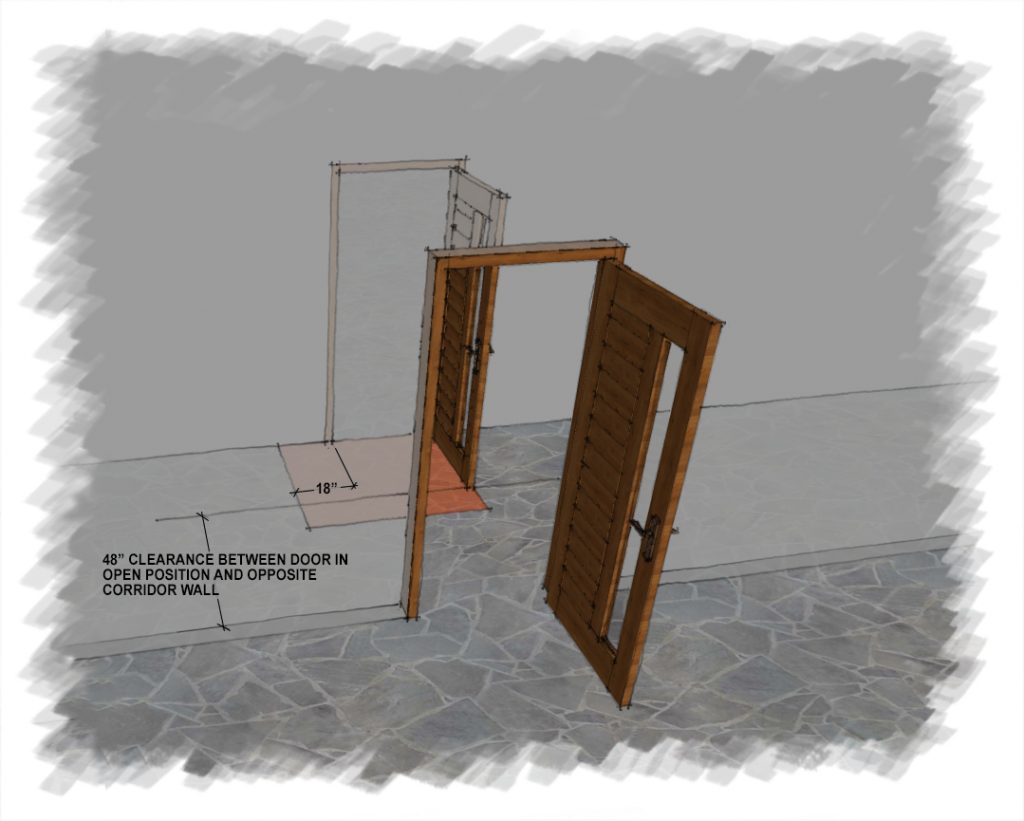
Both doors swing in Both doors swing out Door swinging in same direction
Summary
Clearance around a door is established by the ADA. The clearances allow for the ease of an occupant to open and pass through a door opening, whether on foot, in a wheelchair or using crutches. A door which swings inward generally increases the required clearances as shown on images above. Other effects like door closures, automatic door openers can affect the operation of a door, however maintaining the shown clearances makes it easier for the occupants and satisfies the current codes established.
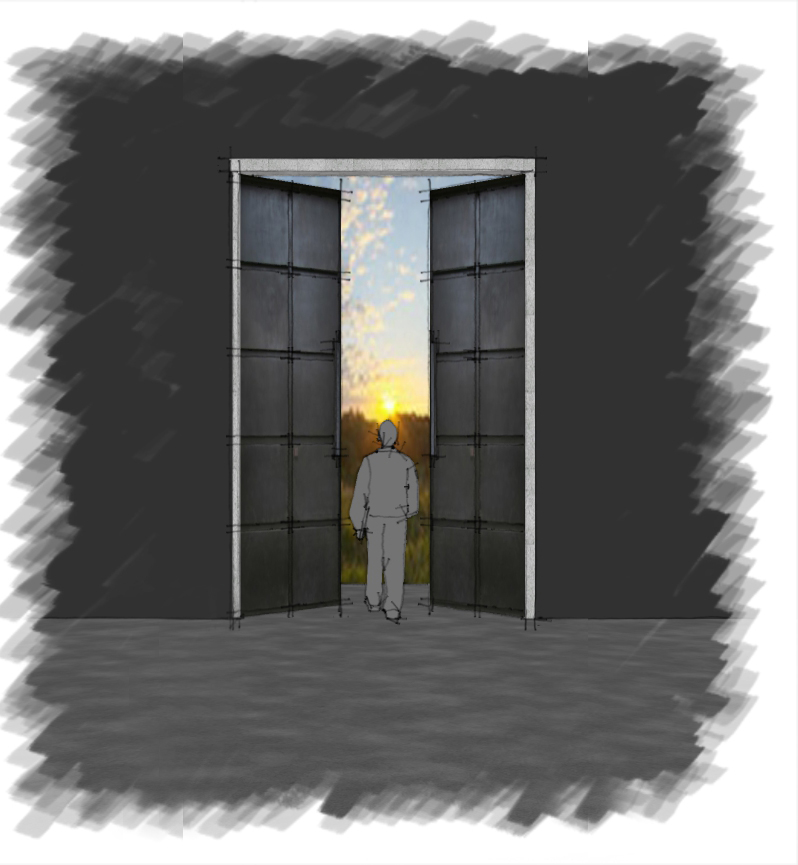
by Jeff Serbin | Jul 28, 2018 | ADA, architect in Arizona, Architecture, Blog, building code, Uncategorized
Door size – Building Codes – Size Matters
As an Architect, I interact with clients, engineers and contractors who have acquired bits of information about Building Codes. Sometimes, those bits are misconceptions and regurgitated information. The building codes can be intimidating and have no beginning or end. To learn the code, the best way is jumping in feet first. Door size matters.
Upcoming Blog Posts
In the next series of blog posts, I will explore common simple and more complex Building Codes. Each City has adopted a code but most in Arizona use the IBC (International Building Code).
The issues to be addressed in the following Blog Posts are:
- Door swing direction. Which way should the door swing, out of a room or in?
- Number of exits within a room?
- Door Size. Who said “size doesn’t matter.”
- Exit corridor width. How wide or narrow can a hallway be?
- Clearances around a door? Door arrangement between two doors.
- Door fire ratings. Is your door fire rated?
- Exit Travel Distance.
- Do I need an Elevator?
- Should my door have panic hardware?
- Do I need a drinking Fountain?
- Minimum size of a single person toilet room?
- Small commercial space, is one bathroom enough?
The item in bold to be addressed in this post. As an Arizona Architect, most City’s jurisdictions work with the IBC (International Building Code). The code analysis is based upon the IBC.
Door Size

Does size matter! That’s huge.
Doors are a means of egress within a building. The size of door is to allow for safe passage of occupants within the building and to allow for exit in case of emergency. The size allows for egress of able body and occupants using wheelchairs. Door Size is determined by minimum size requirements and occupancy loads. As you explore the code, you see a trend that occupancy load effects many elements of the building.
The code indicates that a door provide a minimum of 32″ clear when open 90 Degrees. If you look at the specific detail below, depending on door thickness, the door hinges used and the clearances you take into account around the door itself, a door itself has to be minimum ~2′-11″ wide. For ease of construction, doors are typically 3′-0″ or 36″ wide to take into account variables in the components. There are however a few exceptions to the code. Those pertain mainly to residential projects, storage closets and revolving doors. Projections into the clear width such as door handles, stops, closers, etc. are allowed at 34″ above finish floor as long as they don’t exceed 4″ into the clear space.
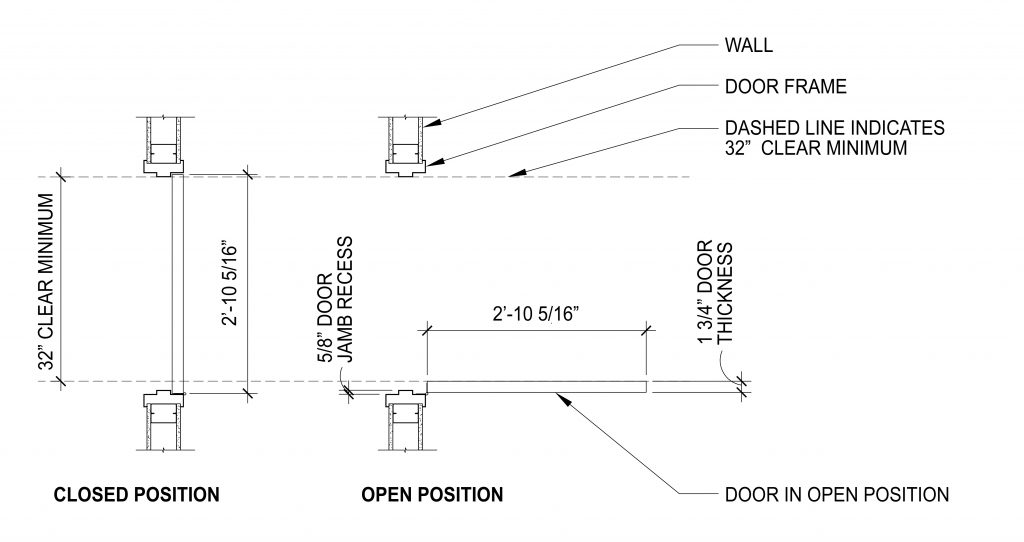
Door size minimum in commercial building
If size matters, who said it’s too big? Per IBC (International Building code), maximum width of a swinging door leaf shall be 48″.
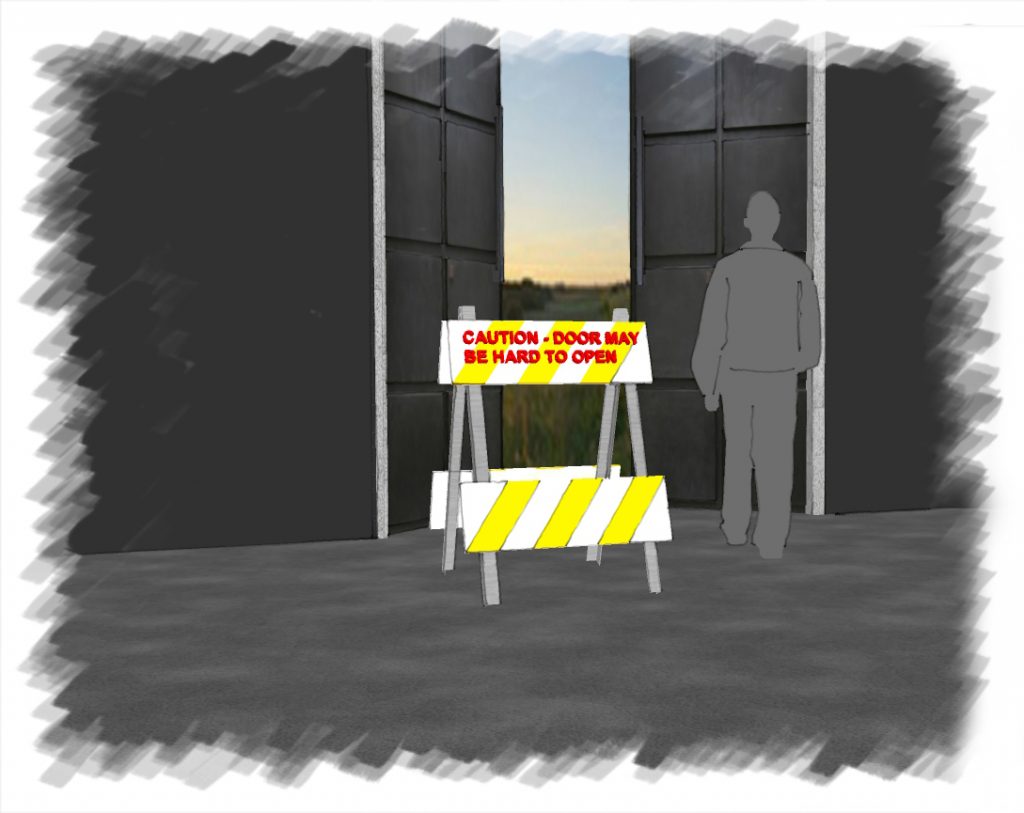
Who said it’s too big!
Door height minimum is 80″ or 6′-8″. I have yet to find in the code a maximum height of a door. A governing factor may be how easy / difficult it is to open the door itself. There are requirements in the code for the maximum force required to open a door. So I suppose, a door too big would exceed those. If you find a section, let me know.
Means of Egress
Another factor to door width relates to occupancy quantities. Means of Egress – “The continuous and unobstructed path of egress travel from occupied space to a public way”. The minimum size of the door or doors can also be affected by this requirement. For example, if an occupant load exceeds 160, the door width of 36″ will not suffice as shown in equation below.
Per IBC 1005.1, means of egress width is determined by the number of occupants x 0.2 inches.
160 occupants x 0.2 inches = 32 inches.
Therefore if the occupant load through a door is greater than 160 occupants, a single 36″ wide door would not suffice. Possibly a 48″ wide door would work, but in most scenarious, (2) 36″ doors or multiple exits doorways would handle this scenario. Note: stairwells have a multiplier of 0.3 inches.
Additional Requirements
Within Assembly occupancies, means of egress and exits have different requirements as shown in IBC section 1028. If your interested in further analysis, I will cover that in another blog post.
Summary
Door size does matter. The code clearly indicates the minimum and maximum size of doors. Occupancy quantities has some affect but as depicted, on larger scale projects. On many projects, a typical 36″ door will suffice in an exit condition unless you exceed specific thresholds.
When learning building codes, once you begin digging into the code, it begins to make sense. However when in doubt, rely on an Architect to explore the code and assist you.





