
by Lara Serbin | Aug 6, 2024 | architect in Arizona, Architecture, Blog, Commercial Architecture, office architecture, office improvement, phoenix architects, Serbin Studio Architecture Projects
Its getting close to tile installation at a construction site in Phoenix, Arizona. A modern Gender Neutral Restroom is being constructed within a single story office complex in Phoenix, Arizona. The exterior of the 1970’s building reflects beige stucco, dark roof rafters and terra cotta accent tile. This renovation will be a huge transformation from a dark and outdated restroom experience to something more forward looking.

Ceramic Tile Arranging
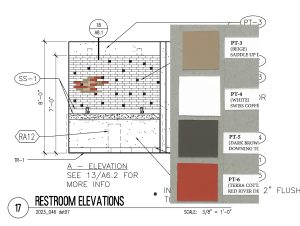
Restroom Wall Tile Design
Ubiquitous Mirror Wall Replaced
During the design phase of the remodel we figured the tenants will come and go along with their individual corporate branding color palettes. The Restroom could be an updated version of the 1970’s color vibe and stay neutral for the future.
Small Mirrors Keep Hand Wash Experience Abbreviated
The ubiquitous mirror wall is replaced with 2″ x 2″ mirror squares randomly placed among clay tiles. The tiles are named “Zela” in 2″ x 6″ beige and terra cotta from Emser Tile in Phoenix, Arizona. Hopefully the small mirrors will keep hand wash experience abbreviated in this forward looking shared space. See above “Restroom Wall Tile Design” for layout of the 2″x2″ mirrors shown as black squares in the field of tile above the sink counter.
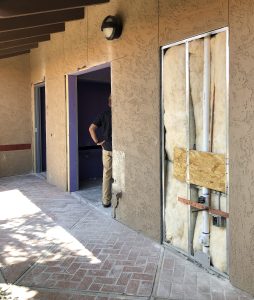
Exterior Restroom Approach
1970’s Orange Tile Modern Translation
After calculating existing restroom requirements with the City of Phoenix Building Codes and today’s movement of All Gender Restroom we made a big change by combining 4 small rooms into one room. The new Restroom will have 4 separate rooms that are sealed floor to ceiling, doors with threshold seals, and separate HVAC intakes. Each room will have a full length mirror. There will be one new entry door for all to use. We went with MS362 Standard Medium Stile by Arcadia Inc. with a bronze frame to let in light and a nod to the past.
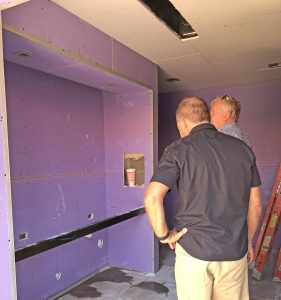
Restroom Back Wall in Construction
The 2″ x 6″ clay tile mixed with random small mirrors will only be on the one wall in back of the sinks (the black metal piece is the sink support). The new accent wall in the middle of the double loaded private stalls will be painted terra cotta another nod to the 1970’s orange tile from outside.
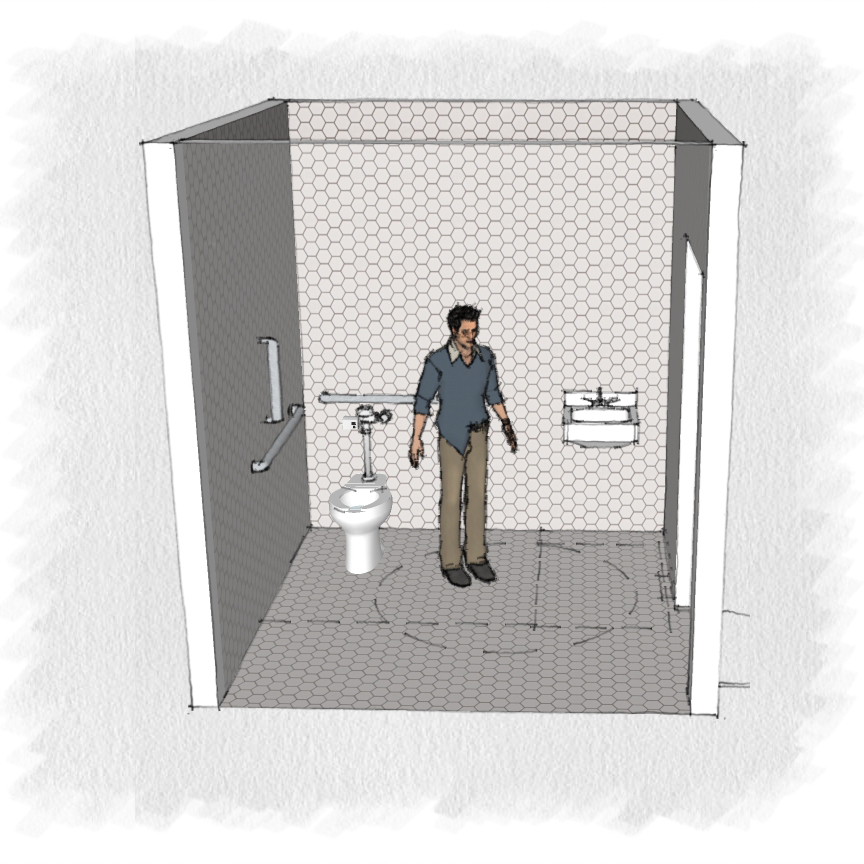
by Jeff Serbin | Oct 9, 2018 | ADA, architect in Arizona, Architectural Planning, Architecture, Blog, building code, Uncategorized
What is the Minimum size of a Bathroom? Does you current room meet ADA and building codes requirements? Are you building a new Bathroom and unsure of the correct size? Clearance and maneuverability is the driving factor to the size of a Bathroom. In a large building, may not big a big concern, as the percentage of area is minimal. When designing for a small commercial office or retail space, a Bathroom can take up valuable real estate.
As an Architect, I interact with clients, engineers and contractors who have acquired bits of information about Building Codes. Sometimes, those bits are misconceptions and regurgitated information. The building codes can be intimidating and have no beginning or end. To learn the code, the best way is jumping in feet first.
Upcoming Blog Posts
In the next series of blog posts, I will explore common Building Codes. Each City has adopted a code but most in Arizona use the IBC (International Building Code).
The following blog posts are:
- Door swing direction. Which way should the door swing, out of a room or in?
- Number of exits within a room?
- Door Size. Who said “size doesn’t matter.”
- Exit corridor width. How narrow can a hallway be?
- Clearances around a door? Door arrangement between two doors.
- Door fire ratings. What is the rating?
- Exit Travel Distance
- Do I need an elevator?
- Should my door have panic hardware?
- Do I need a drinking fountain?
- Minimum size of a Bathroom?
- Small commercial space, is one bathroom enough?
The item in bold are addressed in this post. As an Arizona Architect, most City’s jurisdictions work with the IBC (International Building Code). This code analysis is based upon the IBC.
Minimum Size of a Bathroom?
When designing a building, creating an efficient plan is important. Having a little extra space in an office, conference room or lobby is not a big problem. Who wants to have wasted space in a Bathroom? It really becomes critical when designing smaller spaces. In retail or office spaces ranging from a few thousand square feet, a Bathroom can take up valuable real estate.
Size of a Bathroom depends on orientation of the fixtures and the swing of the door, swing meaning into the room or out. See “door swing direction” blog for more information.
A few rule of thumbs for Bathrooms:
Rule # 1 – Doors shall not swing into the clear space or required clearance for any plumbing fixture. Fixtures would be mainly toilet and the sink. What is the clearance around a toilet or sink you may ask? They are as follows:
- Sink clearance – 30″ wide x 48″ deep (shown dashed on floor plans below). Note – Knee clearance can extend under a sink 25″ maximum, assuming you have a wall hung sink.
- Toilet clearance – 60″ wide x 66″ deep (shown dashed on floor plans below)
Rule # 2 – Required clear floor spaces, clearance at plumbing fixtures and turning space shall be permitted to overlap.
- Turning space – 60″ diameter circle within rest room.
Graphic examples of typical Bathroom with one toilet in varying configurations. Note that in all examples, door swing does not encroach on plumbing fixture clearances.
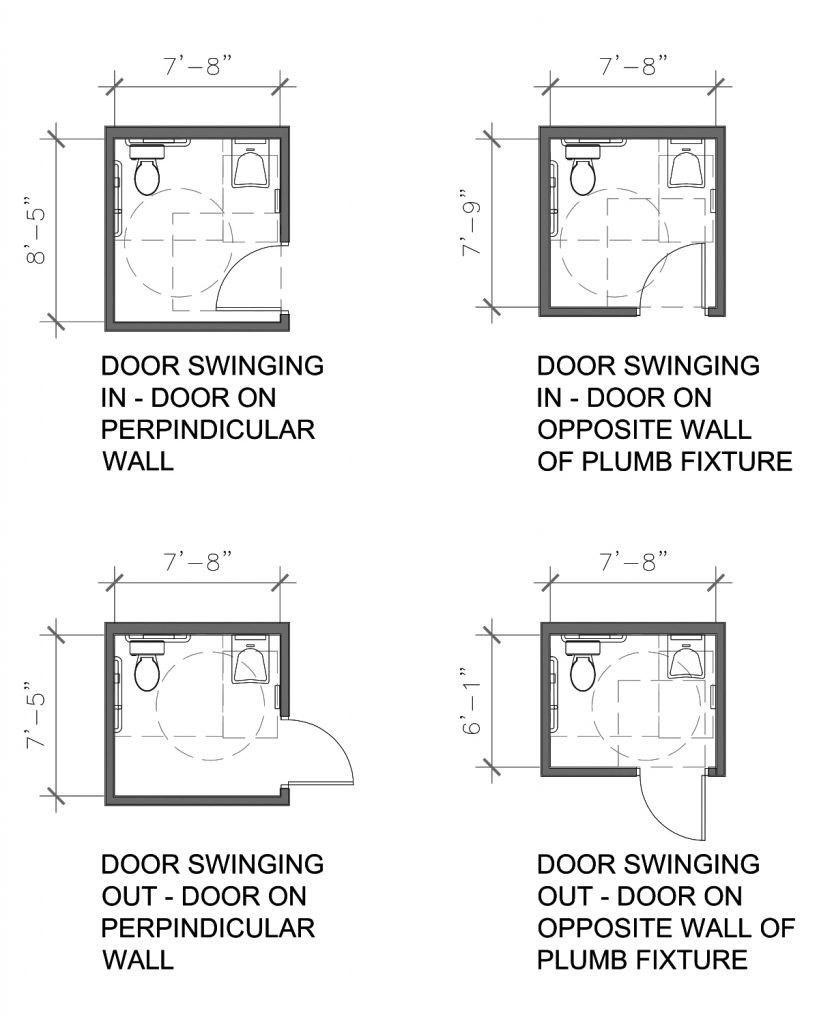
Minimum Size of a Bathroom
When swinging the door out of the room, it is possible to make the room the the smallest. I typically like to make the room just a tad bit larger than required by 1″ – 2″ to take into account construction tolerances and to make sure thickness of materials (ie. tile) or other unforeseen items don’t create a conflict.
Summary
When creating a new single person Bathroom, make it as efficient in size. Not only are you saving space in a building, it is more cost effective use of building materials. The ADA is a driving factor for the minimum size of a Bathroom. Plumbing fixture clearances are designed so occupants can easily use the restroom whether able bodies or in a wheelchair. Follow the examples above for reference but as always, refer to the local jurisdiction, the current ADA guidelines and a local professional to ensure your projects success.
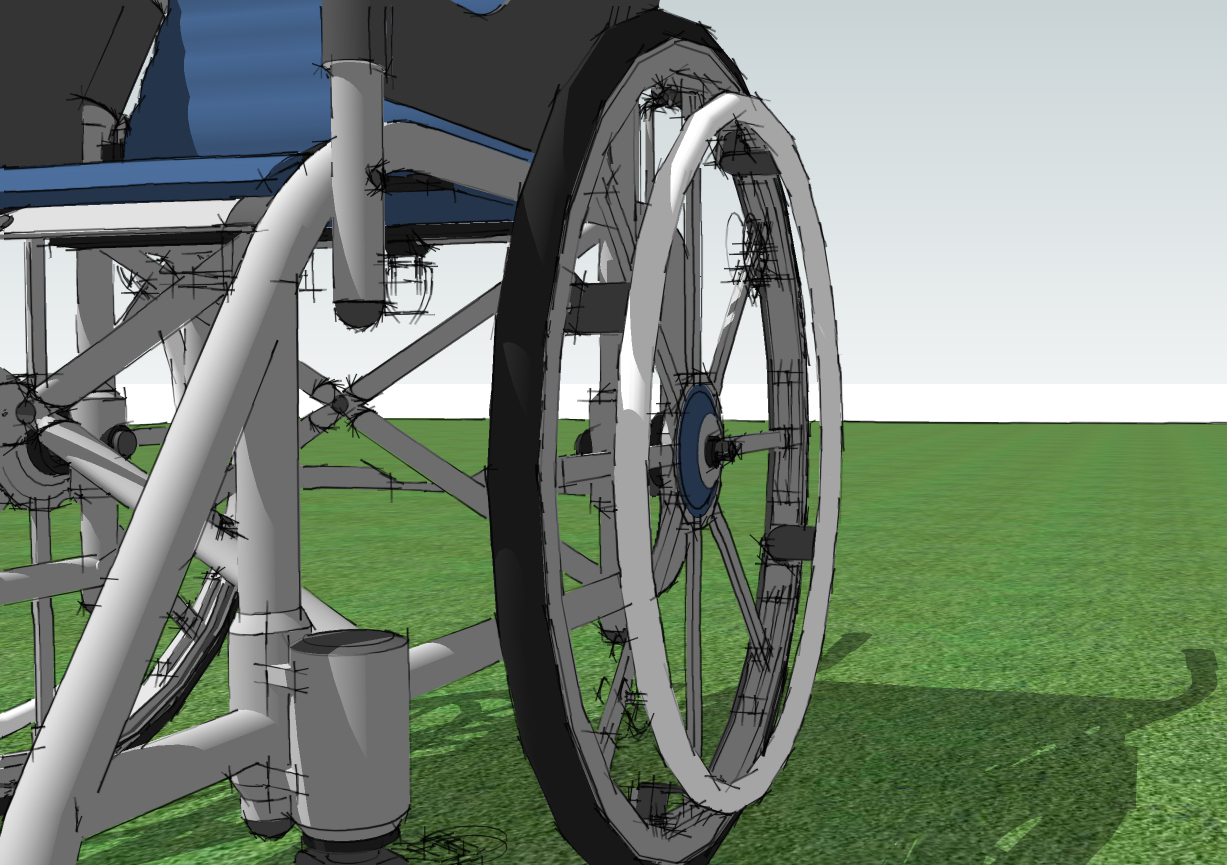
by Jeff Serbin | Aug 10, 2018 | ADA, architect in Arizona, Blog, building code, Uncategorized
You may be eligible for an ADA Renovation Tax credit? If you determine that your existing building does not comply with current ADA Act of 1990, you may be able to get some tax credits of up to $15,000 per year.
The ADA Renovation Tax credit associated to building upgrades may apply to the following:
- To remove barriers that prevent a business from being accessible
- Provide qualified interpreters or other methods of making audio materials available to hearing-impaired individuals
- Provide qualified readers, taped texts and other methods of making visual materials available to individuals with visual impairments
- Acquire or modify equipment or devices for individuals with disabilities
Items in gray applicable to non-building items. If the building you are occupying was built after Nov 5, 1990, item 1 would not apply. About 50% of all building in the United States were built prior to 1980.
A list of common items requiring upgrades
- ADA parking spaces & signage
- No van accessible parking space
- Accessible entrance – Physical site barriers from parking area to front door of building. (Curbs, improper sidewalk slopes, stair treads versus ramps etc.)
- Transaction counter at front reception not in compliance
- Break room or customer lounge counter top heights not in compliance
- Required door clearances. See blog post.
- Clearances or mounting heights at drinking fountains
- Restroom not accessible – Room size, lavatory clearances, grab bars, restroom accessories mounting heights or locations, mirror height not in compliance etc.
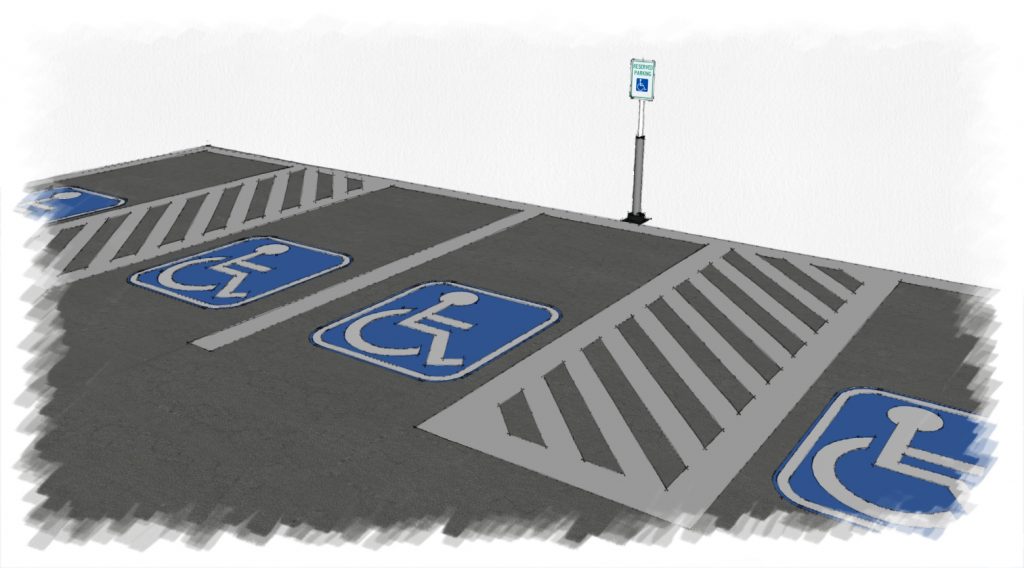
ADA RENOVATION TAX CREDIT
ADA Renovation Tax credit – To assist businesses with complying with the ADA, Section 44 of the IRS Code allows a tax credit for small businesses and Section 190 of the IRS Code allows a tax deduction for all businesses.
The tax credit is available to businesses that have total revenues of $1,000,000 or less in the previous tax year or 30 or fewer full-time employees. This credit can cover 50% of the eligible access expenditures in a year up to $10,250 (maximum credit of $5000). The tax credit can be used to offset the cost of undertaking barrier removal and alterations to improve accessibility; providing accessible formats such as Braille, large print and audio tape; making available a sign language interpreter or a reader for customers or employees, and for purchasing certain adaptive equipment.
The tax deduction is available to all businesses with a maximum deduction of $15,000 per year. The tax deduction can be claimed for expenses incurred in barrier removal and alterations.
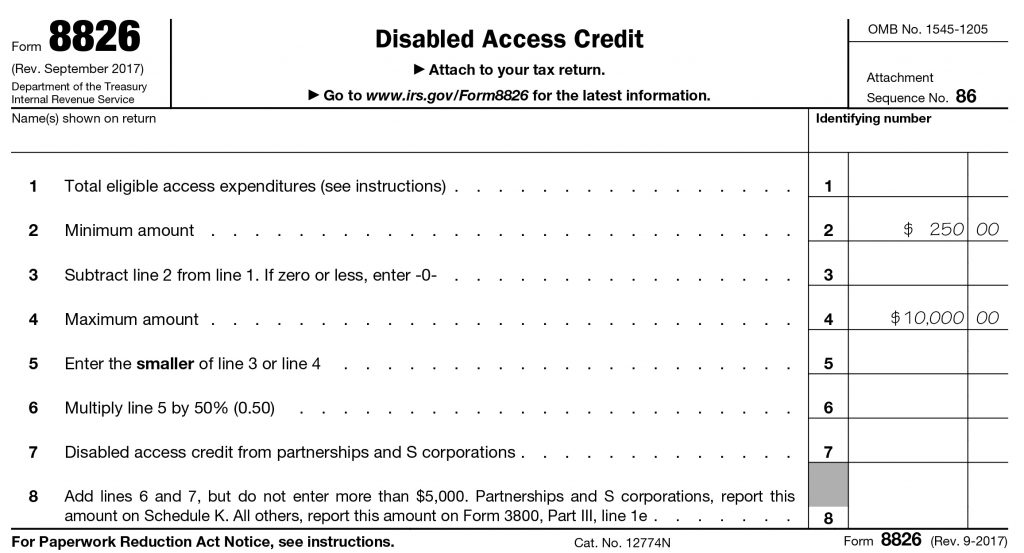
Disabled Access Credit
HOW / WHEN TO COMPLY
If you uncover a noncompliance issue or are informed of an issue by a building user, Don’t Panic! I suggest to show compassion and sincerity to the person it affects and acknowledge the issue. Let them know that it is your intent to remedy the issue. Whatever you do, don’t ignore the issue and hope it will go away. The best course of action is to educate yourself with the ADA to understand the issue. Hire an architect to determine the issue and solutions to the specific problem.
If you are close to the required dimension, such as mounting heights or clear space, the recommendation is to remedy the issue. A local building office may imply that it is close enough.However the jurisdiction of the ADA is a Justice Department issue. I recommend exceeding the margin by a comfortable amount. When designina g building, slightly exceed minimum requirements. Try to exceed the required at minimum by a margin of 1″. Tolerances in construction can affect an overall dimension. If the contractor gets a little sloppy, exceeding the minimum requirements allows for some wiggle room for error.
SUMMARY
More than 50% of the building in use were built prior to 1980 in the United States. It is likely that a component of the building, such as a physical barrier on the site could be present. Elements within the building, such as restrooms accessories, may not be in compliance with the ADA Act of 1990. If you become aware of a conflict, these necessary upgrades required by the ADA may be a eligible for an ADA Renovation Tax credit. This will enable one to upgrade that building component so it is functioning properly. I will reduce some impact of the construction cost or check this site building a brand in payday they can help you with building finance.
Contact an architect or ADA specialists to assist you.
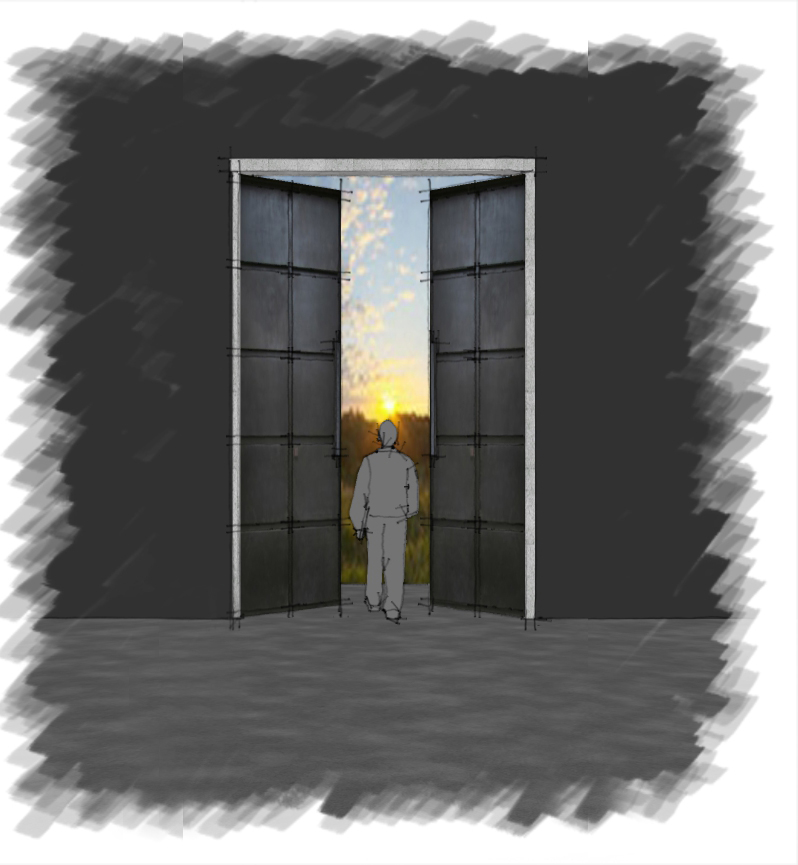
by Jeff Serbin | Jul 28, 2018 | ADA, architect in Arizona, Architecture, Blog, building code, Uncategorized
Door size – Building Codes – Size Matters
As an Architect, I interact with clients, engineers and contractors who have acquired bits of information about Building Codes. Sometimes, those bits are misconceptions and regurgitated information. The building codes can be intimidating and have no beginning or end. To learn the code, the best way is jumping in feet first. Door size matters.
Upcoming Blog Posts
In the next series of blog posts, I will explore common simple and more complex Building Codes. Each City has adopted a code but most in Arizona use the IBC (International Building Code).
The issues to be addressed in the following Blog Posts are:
- Door swing direction. Which way should the door swing, out of a room or in?
- Number of exits within a room?
- Door Size. Who said “size doesn’t matter.”
- Exit corridor width. How wide or narrow can a hallway be?
- Clearances around a door? Door arrangement between two doors.
- Door fire ratings. Is your door fire rated?
- Exit Travel Distance.
- Do I need an Elevator?
- Should my door have panic hardware?
- Do I need a drinking Fountain?
- Minimum size of a single person toilet room?
- Small commercial space, is one bathroom enough?
The item in bold to be addressed in this post. As an Arizona Architect, most City’s jurisdictions work with the IBC (International Building Code). The code analysis is based upon the IBC.
Door Size

Does size matter! That’s huge.
Doors are a means of egress within a building. The size of door is to allow for safe passage of occupants within the building and to allow for exit in case of emergency. The size allows for egress of able body and occupants using wheelchairs. Door Size is determined by minimum size requirements and occupancy loads. As you explore the code, you see a trend that occupancy load effects many elements of the building.
The code indicates that a door provide a minimum of 32″ clear when open 90 Degrees. If you look at the specific detail below, depending on door thickness, the door hinges used and the clearances you take into account around the door itself, a door itself has to be minimum ~2′-11″ wide. For ease of construction, doors are typically 3′-0″ or 36″ wide to take into account variables in the components. There are however a few exceptions to the code. Those pertain mainly to residential projects, storage closets and revolving doors. Projections into the clear width such as door handles, stops, closers, etc. are allowed at 34″ above finish floor as long as they don’t exceed 4″ into the clear space.
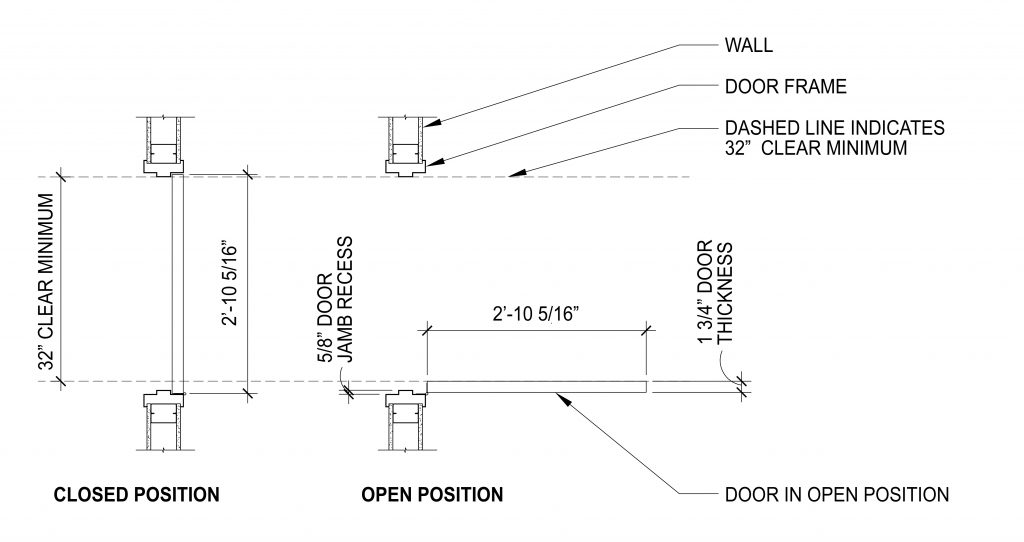
Door size minimum in commercial building
If size matters, who said it’s too big? Per IBC (International Building code), maximum width of a swinging door leaf shall be 48″.
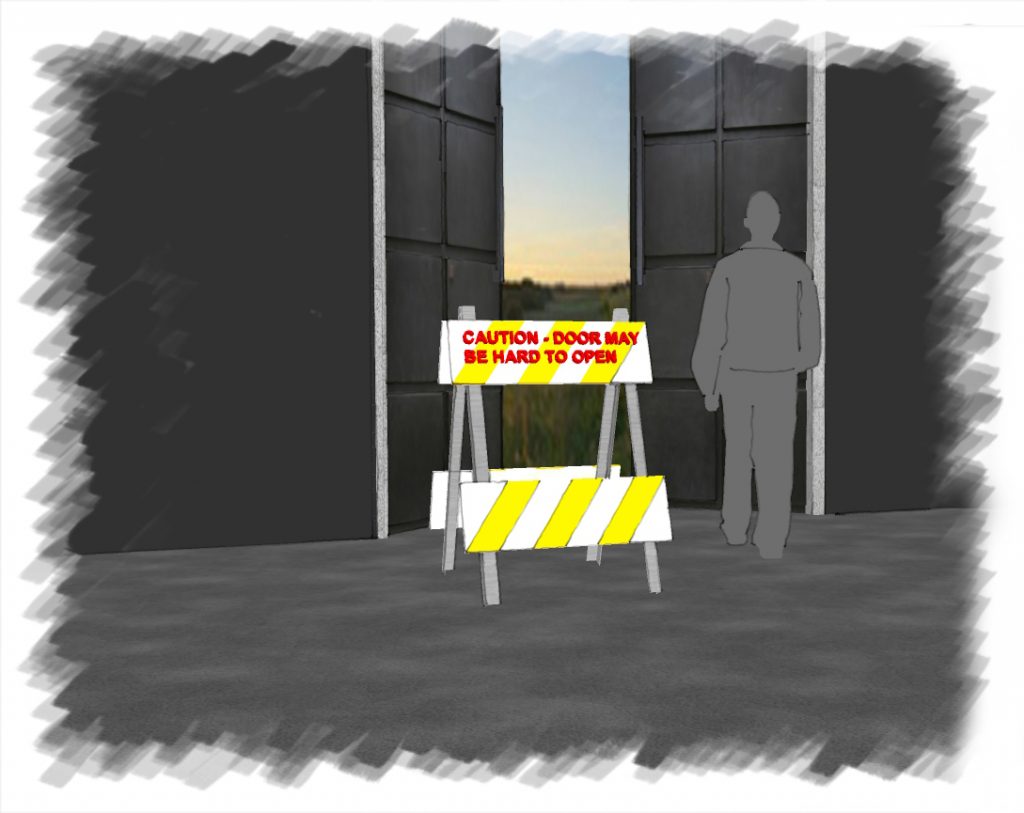
Who said it’s too big!
Door height minimum is 80″ or 6′-8″. I have yet to find in the code a maximum height of a door. A governing factor may be how easy / difficult it is to open the door itself. There are requirements in the code for the maximum force required to open a door. So I suppose, a door too big would exceed those. If you find a section, let me know.
Means of Egress
Another factor to door width relates to occupancy quantities. Means of Egress – “The continuous and unobstructed path of egress travel from occupied space to a public way”. The minimum size of the door or doors can also be affected by this requirement. For example, if an occupant load exceeds 160, the door width of 36″ will not suffice as shown in equation below.
Per IBC 1005.1, means of egress width is determined by the number of occupants x 0.2 inches.
160 occupants x 0.2 inches = 32 inches.
Therefore if the occupant load through a door is greater than 160 occupants, a single 36″ wide door would not suffice. Possibly a 48″ wide door would work, but in most scenarious, (2) 36″ doors or multiple exits doorways would handle this scenario. Note: stairwells have a multiplier of 0.3 inches.
Additional Requirements
Within Assembly occupancies, means of egress and exits have different requirements as shown in IBC section 1028. If your interested in further analysis, I will cover that in another blog post.
Summary
Door size does matter. The code clearly indicates the minimum and maximum size of doors. Occupancy quantities has some affect but as depicted, on larger scale projects. On many projects, a typical 36″ door will suffice in an exit condition unless you exceed specific thresholds.
When learning building codes, once you begin digging into the code, it begins to make sense. However when in doubt, rely on an Architect to explore the code and assist you.
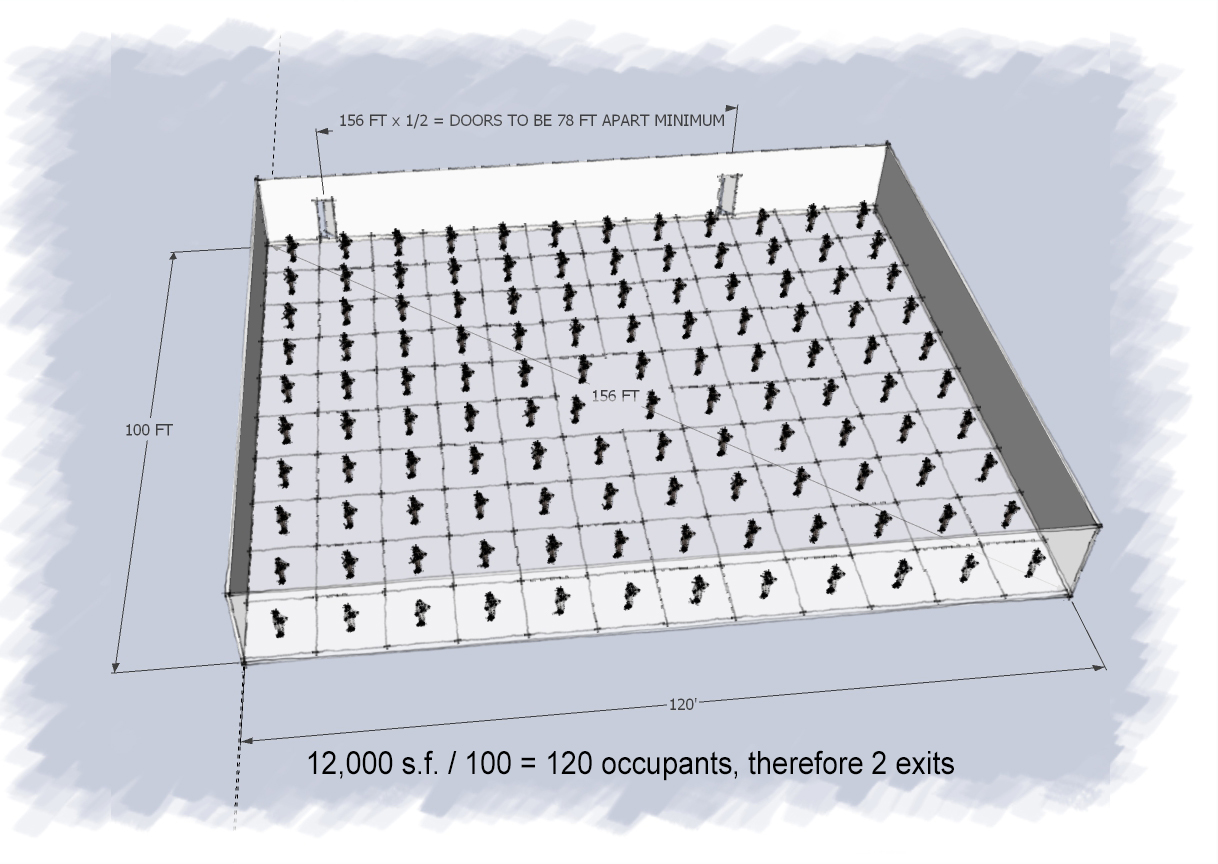
by Jeff Serbin | Jul 23, 2018 | ADA, architect in Arizona, Architecture, Blog, building code, Uncategorized
Number of Exits Within a Room – Building Codes
As an Architect, I interact with clients, engineers and contractors who have acquired bits of information about Building Codes. Sometimes, those bits are misconceptions and regurgitated information. The building codes can be intimidating and have no beginning or end. To learn the code, the best way is jumping in feet first.
Upcoming Blog Posts
In the next series of blog posts, I will explore common simple and more complex Building Codes. Each City has adopted a code but most in Arizona use the IBC (International Building Code).
The issues addressed in the following Blog Posts are:
- Door swing direction. Which way should the door swing, out of a room or in?
- Number of exits within a room?
- Size of the door. Who said “size doesn’t matter.”
- Exit corridor width. How wide or narrow can a hallway be?
- Clearances around a door? Door arrangement between two doors.
- Door fire ratings. Is your door fire rated?
- Exit Travel Distance.
- Do I need an Elevator?
- Should my door have panic hardware?
- Do I need a drinking Fountain?
- Minimum size of a single person toilet room?
- Small commercial space, is one bathroom enough?
Item in bold is addressed in this post. As an Arizona Architect, most City’s jurisdictions work with the IBC (International Building Code). The code analysis is based upon the IBC.
Number of Exits within a Room
The number of exits within a room is determined by the occupancy and the level of hazardous condition. The type of Occupancy (ie. office, retail, industrial etc.) generally determine quantity of occupants based upon a load calculation. For example:
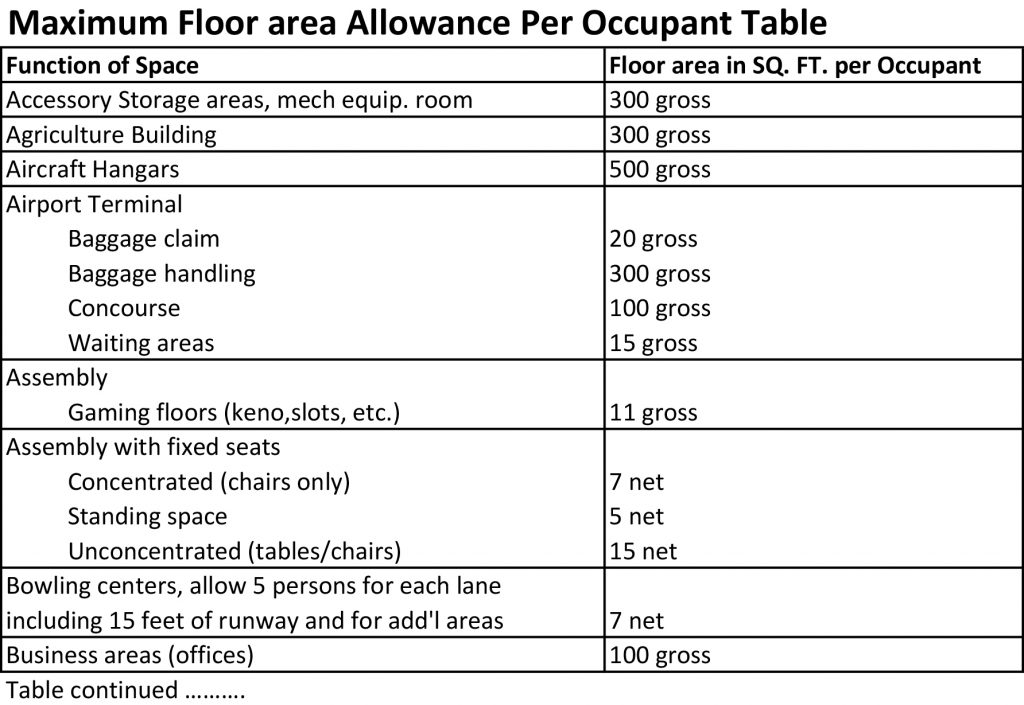
Portion of Occupancy Table
Once the number of occupants is determined, a maximum number of occupants are allowed before second or possibly third exit is required. The general rule of thumb are as follows:
Number of Exits Rule of thumb
In occupancy’s such as business group (offices), Assembly (Theaters, night clubs, restaurants), Educational (Schools), Factory (manufacturing), Mercantile (stores, markets, retail) and Utility (agriculture buildings, barns, sheds), if occupant load stays below 49 people, one exit is required. Other factors may play into the requirement, such as travel distance, but that will discussed in a later blog.
In hazardous occupancy’s, the maximum occupant load is greatly reduced to either 3 or 10, depending upon the use, before a second exit is required. In storage occupancy the number of occupants allowed before a second exit is required is 29.
Once occupant loads reach greater numbers, such as 501 – 1,000 occupants, minimum 3 exits are required. Beyond 1,000 occupants, four exits are required. An example of this may be a large conference room or convention center where spaces are large enough to hold these quantities.
Another requirement to take into account is location of the exits themselves. A good rule of thumb to follow is that the distance separating the exits must be greater than 1/2 the distance of the overall diagonal dimension of the room. So in a large office space that is an open plan with no walls, such as the one depicted below, the number of occupants possible by code would be 12,000 s.f. / 100 s.f. per person = 120 occupants. this exceeds 49 occupants therefore 2 exits required. See graphic below.
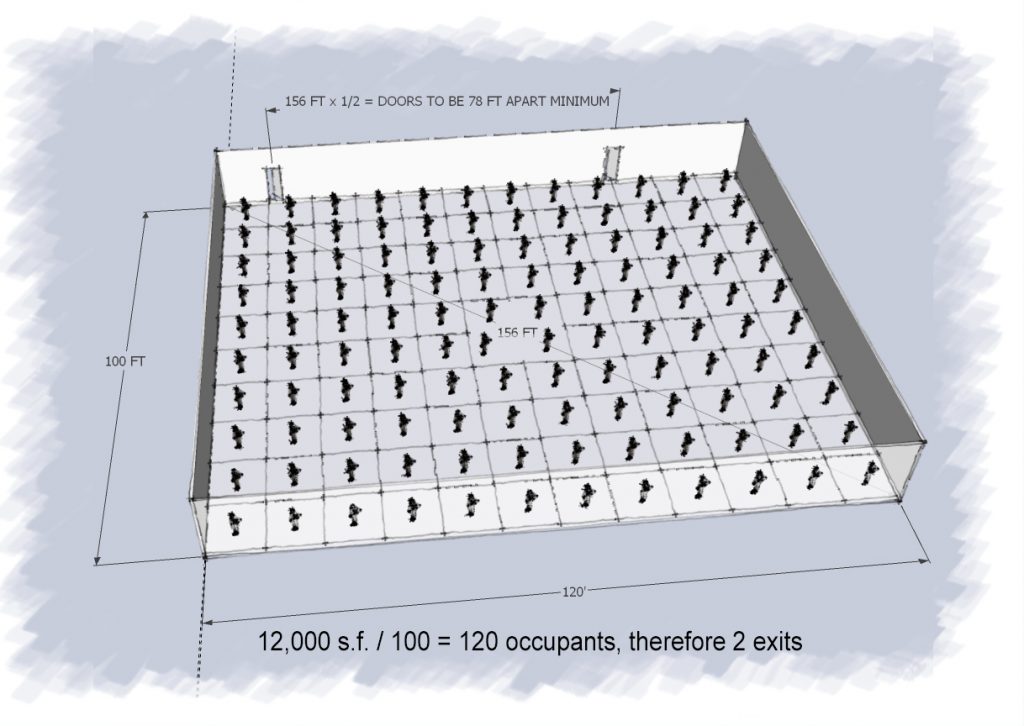
Exit calculation
Summary
Number of exits and their separation are dependent upon occupant loads. Once a threshold of occupants are met, exit quantities increase. Separations of those exits are required to allow for occupants to safely exit in time of emergency. For example, if a fire occurs within one side of the room, having adequate separation ensures that both exits are not blocked.
When learning building codes, once you begin digging into the code, it begins to make sense. However when in doubt, rely on an Architect to explore the code and assist you.
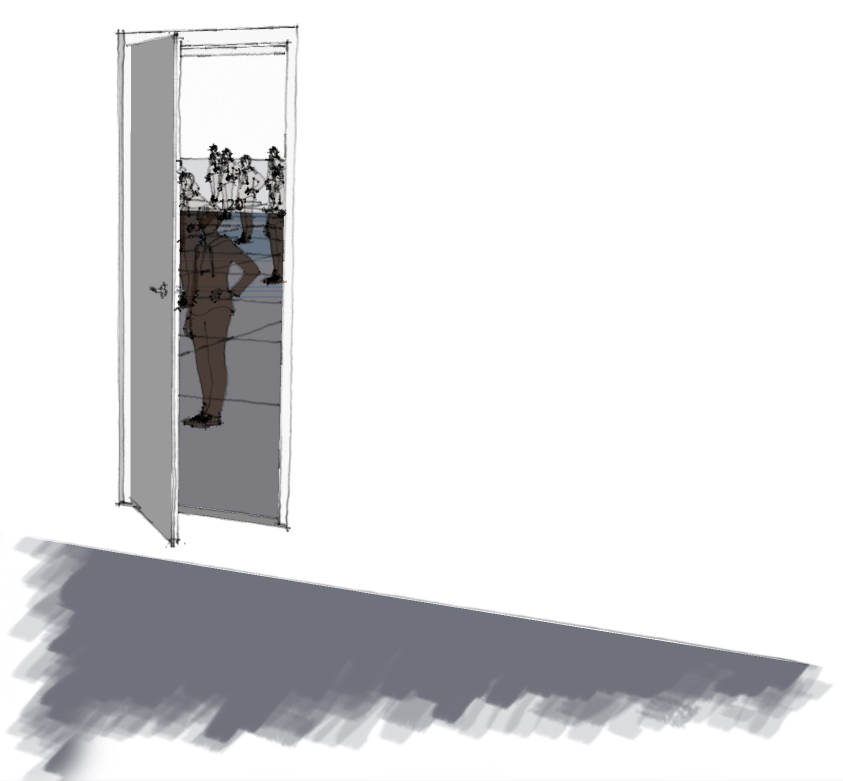
by Jeff Serbin | Jul 17, 2018 | ADA, architect in Arizona, Blog, building code, door, Interiors, office architecture, office design arizona
As an Architect, I interact with clients, engineers and contractors who have acquired bits of information about Building Codes. Sometimes, those bits are misconceptions and regurgitated information. The building codes can be intimidating and have no beginning or end. To learn the code, the best way is jumping in feet first.
Upcoming Blog Posts
In the next series of blog posts, I will explore common simple and more complex Building Codes. Each City has adopted a code but most in Arizona use the IBC (International Building Code).
The issues to be addressed in the following Blog Posts are:
- Door swing direction. Which way should the door swing, out of a room or in?
- Number of exits within a room?
- Size of the door. Who said “size doesn’t matter.”
- Exit corridor width. How wide or narrow can a hallway be?
- Clearances around a door? Door arrangement between two doors.
- Door fire ratings. Is your door fire rated?
- Exit Travel Distance.
- Do I need an Elevator?
- Should my door have panic hardware?
- Do I need a drinking Fountain?
- Minimum size of a single person toilet room?
- Small commercial space, is one bathroom enough?
The item in bold to be addressed in this post. As an Arizona Architect, most City’s jurisdictions work with the IBC (International Building Code). The code analysis is based upon the IBC.
Door Swing Direction
A buildings exit pathway typically consists of and exit pathway with hallways containing doors from offices, restrooms, mechanical rooms, leading to the exterior. In certain scenarios, the doors can swing either in or out. In some cases, functionality within the space dictates a swing direction unless code overrides. Below is a graphic showing door swing IN versus OUT.
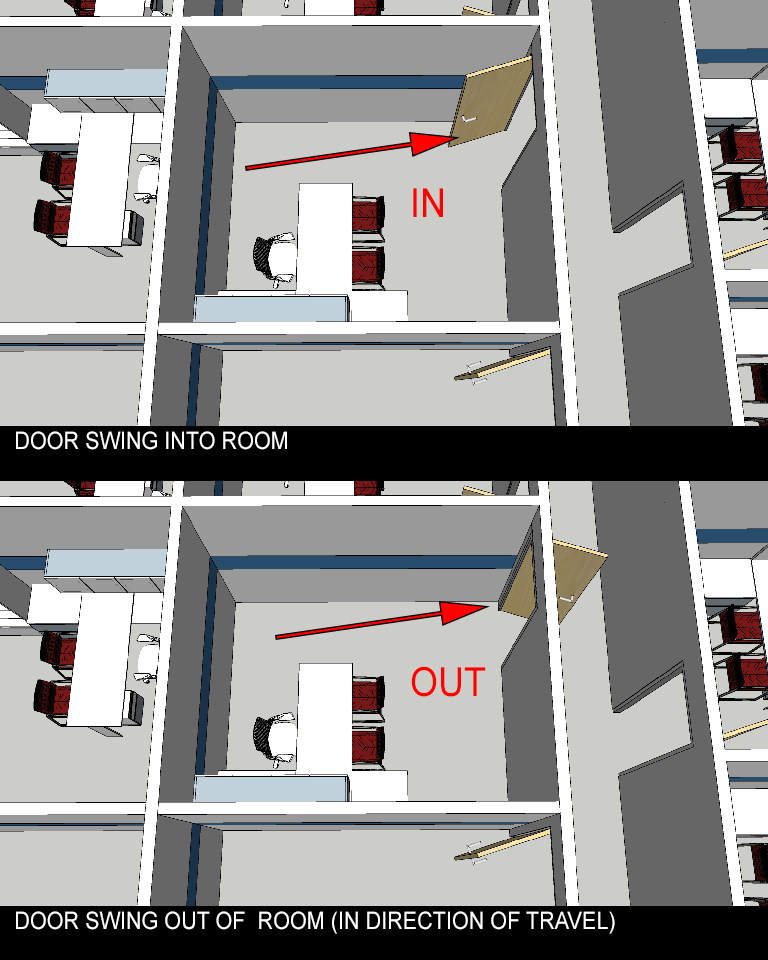
There are sliding doors, roll up doors, revolving doors, however ‘most’ of those do not meet code requirements. I say ‘most’ because there are some exceptions and some manufacturers who have come up with creative solutions around this issue. Note in the graphic above, the door swinging out or into the hallway would block circulation. There is code requirements for clear hallway width, which will be discussed in upcoming blog posts. In this scenario, swinging into the office was preferable. Each office was small enough to allow doors to swing in.
Hinged (swinging) doors required unless:
- Private garages, office areas, factory and storage areas with an occupant load of 10 or less.
- Group I-3 Occupancies used as a place of detention
- Critical or intensive care patient rooms within suits of health care facilities
- Doors serving single dwelling unit (apartments/child care) under specific occupancy count (see code)
- Doors serving a bathroom in Occ. R-1 (residential)
- etc. The code goes into more details with exceptions
The factors which typically dictate the direction of the door swing are as follows:
- Number of occupants.
- Type of Occupancy
- Hazardous condition of room
Number of occupants is determined by Occupancy type. For instance, the code has a table which calculates the number of occupants per s.f. For example, an office space of 4,000 s.f. would have an occupant load of 4000/100 or 40 occupants. See example below.

When occupant load is 50 or greater, doors shall swing in direction of travel or ‘out’.
Office Scenario
In the example below, each office may have less than 50 occupants. Those individual office doors swing in. The accumulation of all office occupants however exceeds 50 occupants. The door out of the general office area to the main exit corridor (in dark red) would need to swing ‘out’.
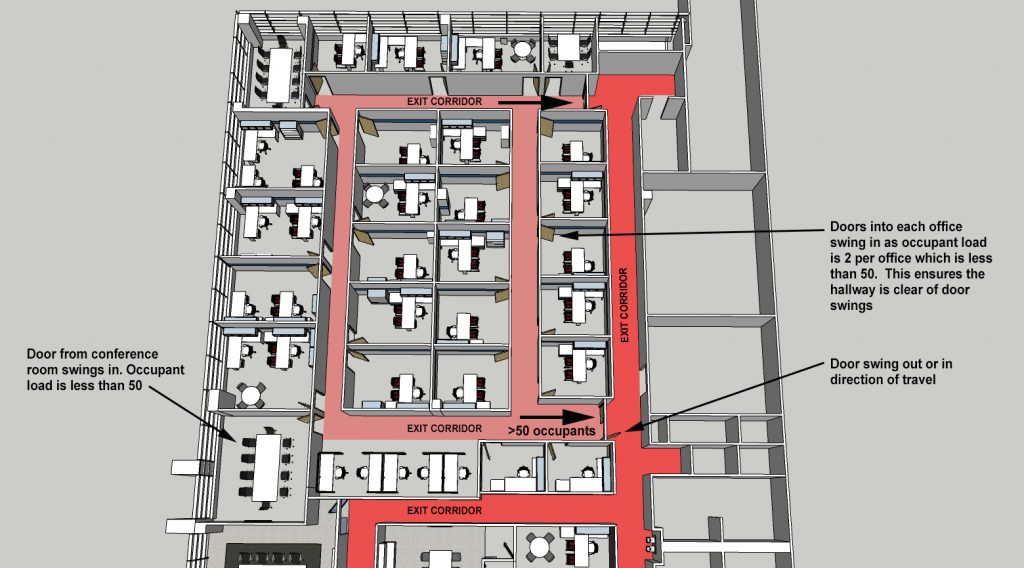
Other factors such as hazardous conditions can dictate the swing of a door. For example, within an electrical room, when the overall power exceeds 1200A, doors must swing in direction of travel.
Summary
What is the reasoning for swinging doors in the direction of travel in larger occupant loads or hazardous conditions? Imagine you are at an event with over 50 people and an emergency occurs, such as a fire. If you are the first person to reach the door and all 50 people rush in panic to the exit door at the same time, it would be difficult to swing the door towards yourself. Everyone would be pushing to move forward and out of the space. Therefore, swinging out would be easier to open. The code is created, reviewed and modified from years of learning from past mistakes.
When learning building codes, once you begin digging into the code, it begins to make sense. In regards to door swing, swinging in the direction of travel or outward will work for all conditions in the code. However when it is not required, such as in a small office, storage room or bedroom, functionally it may make sense to swing into the room. Look at how many occupants are within the room and determine if the room is a hazardous condition. When in doubt, rely on an Arizona Architect to explore the code and assist you.


















