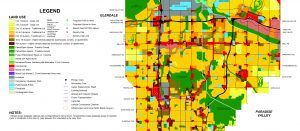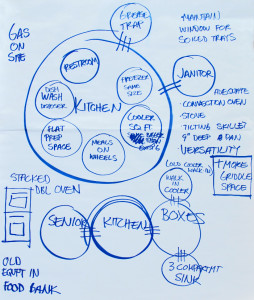PROJECT PLANNING
Project Planning and determining your priorities can be a overwhelming task when you begin a project. It’s similar to an artist starting with a blank canvas and the limits are the size of the artist medium, the materials limitations in respect to the general laws of gravity (in the case of a sculpture) and limitations of materials available to apply to the canvas (paint, paper, metal or local etc.). Of course you can ship materials from anywhere in the world, but cost may be prohibitive. and of course, the designer’s imagination. When it comes to architecture, the planning is similar whether its a remodel to an existing facility or building a new building.
SITE PLANNING
Architectural Planning begins with determining the sites limitations. Local zoning ordinances and laws within each City and State determine type of use allowed. City’s make an effort to plan out commercial hubs, industrial zones and residential areas to limit conflicting uses in the sense of proximity to minimize conflicts in noise and even odor.
Zoning determines size of the building. This equates to buildings proximity to property lines, building heights allowed, amenities that are required. For example, # of parking spaces, quantity of open space and quantity/quality of landscape. In addition, specifics about allowable materials to be used on the site are established so areas are complementary and cohesive.
SPACE PLANNING
At the beginning of each design challenge, there is typically an overall goal but a programming session is used to determine specific requirements within the design. Spaces are determined, their size and proximity to each other. Once the relationship of these spaces are determined, the building layout begins to form and the building begins to form.

