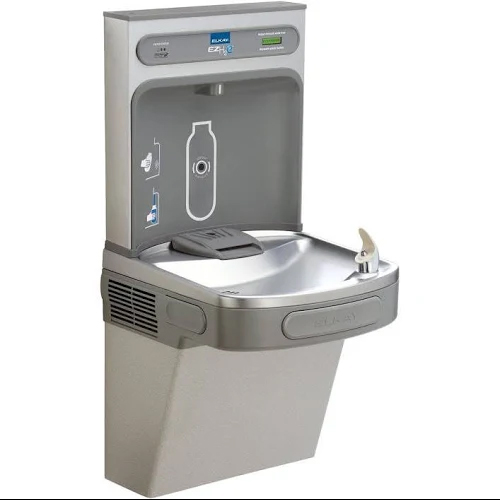![AT&T Office Lobby Renovation [2017]](https://serbinstudio.com/wp-content/uploads/2023/06/att_photo_03-1080x675.jpg)
by Lara Serbin | Jul 13, 2023 | Blog, Uncategorized
AT&T Office Lobby Renovation [2017] in Tempe, Arizona was a project that Serbin Studio helped design a high security entry and customer experience. Customers are the Data Center tenants, they do not work in the building but check in periodically. The customer experience needed to be re-designed.
Conference Room Too Dark and Tight
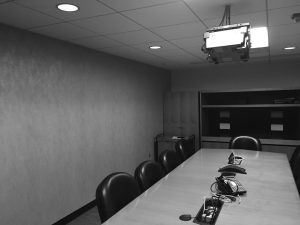
Conference Room Before Renovation
Existing conference room was cramped, outdated and lacking latest technologies.
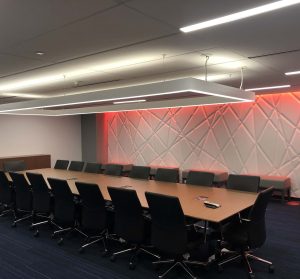
Two existing rooms were combined to make one large conference. The client wanted something artful, An accent wall was designed with an etched texture and LED color changing perimeter. A suspended light fixture helped lighten the mood. New carpet, ceiling tiles, furniture, and finishes were selected by Serbin Studio.
Check-In Lacked Visibility at Entry
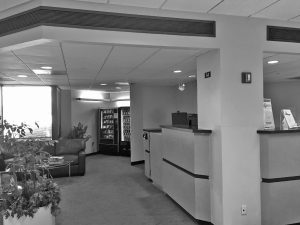
Customer Lounge and Security Before Renovation
The dark corner was home to vending machines and elevator. This area was to become the Customer Lounge. Visiting Data Center customers needed a space to have a quick bite to eat and lounge.

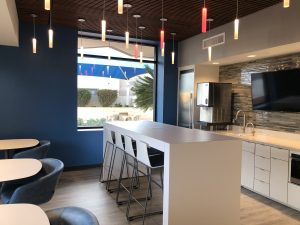
The new Customer Lounge was designed with new cabinets finished in plastic laminate. The flooring for the Lounge was vinyl. Two new windows were installed to let in natural light. Mixed furniture layout was designed with both high and low seating.

The existing elevator and vending machines remained in place. Frosted glass floor to ceiling wall was designed to screen the vending machines from the Lobby. Terrazzo tile replaced ceramic tile for the entire Lobby.
Lobby Vestibule Experience Was Outdated
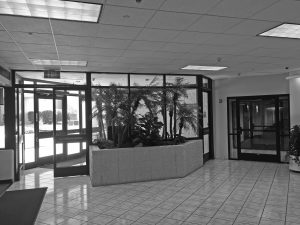
Entry Reception Before Renovation
The existing entry and restrooms were outdated.
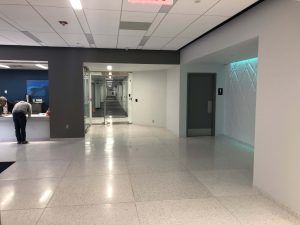
The entry and reception security desk was completely reconfigured. The restrooms were renovated with ADA standards, new plumbing fixtures, and finishes. A new accent wall was designed for the Lobby to create color and texture. The end result was an entry sequence that made sense and provided modern control systems for ease of security.
![726 Monroe Building [2020]](https://serbinstudio.com/wp-content/uploads/2023/06/726_final-1080x675.jpg)
by Lara Serbin | Jun 15, 2023 | Blog, Commercial Architecture
726 Monroe Building [2020] was a project designed by Serbin Studio. Architectural design started in 2020 and building construction completed in 2023. The building is situated along Monroe Avenue in downtown Buckeye, Arizona. The surrounding neighbors are places like Izzy’s Auto Shop, Argento’s Pizza, Pasta, & Wings and Millstone Cafe.
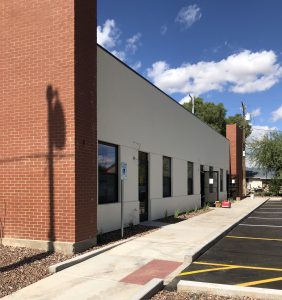
726 Monroe Building – Construction Complete 2022
726 Building had many uses, one of them was a dance studio. Next door there used to be a tiny building that had groceries. The Parker and Associates hand painted sign was the last vestige of that bygone era.
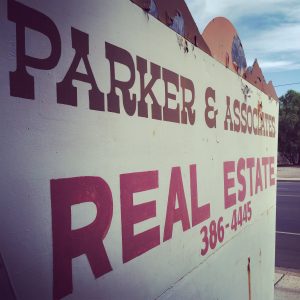
Parker & Associates Real Estate – 2015
The 726 Building is important for two reasons: 1) It’s one of the first stand alone buildings by Serbin Studio. 2) It created much needed office suites for small businesses in downtown Buckeye, Arizona.
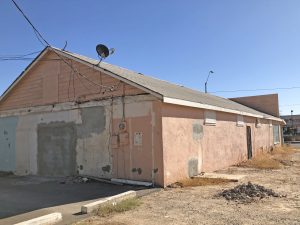
726 Monroe Building – Before Construction 2020
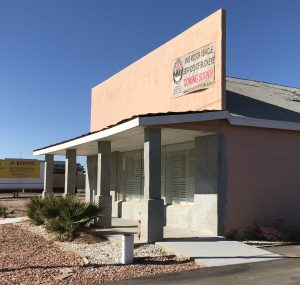
726 Monroe Building Facade – Before Construction 2020
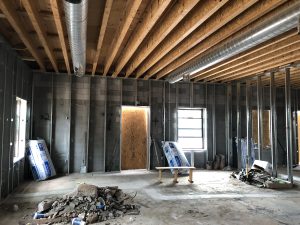
726 Monroe Building – Interior Construction – 2022
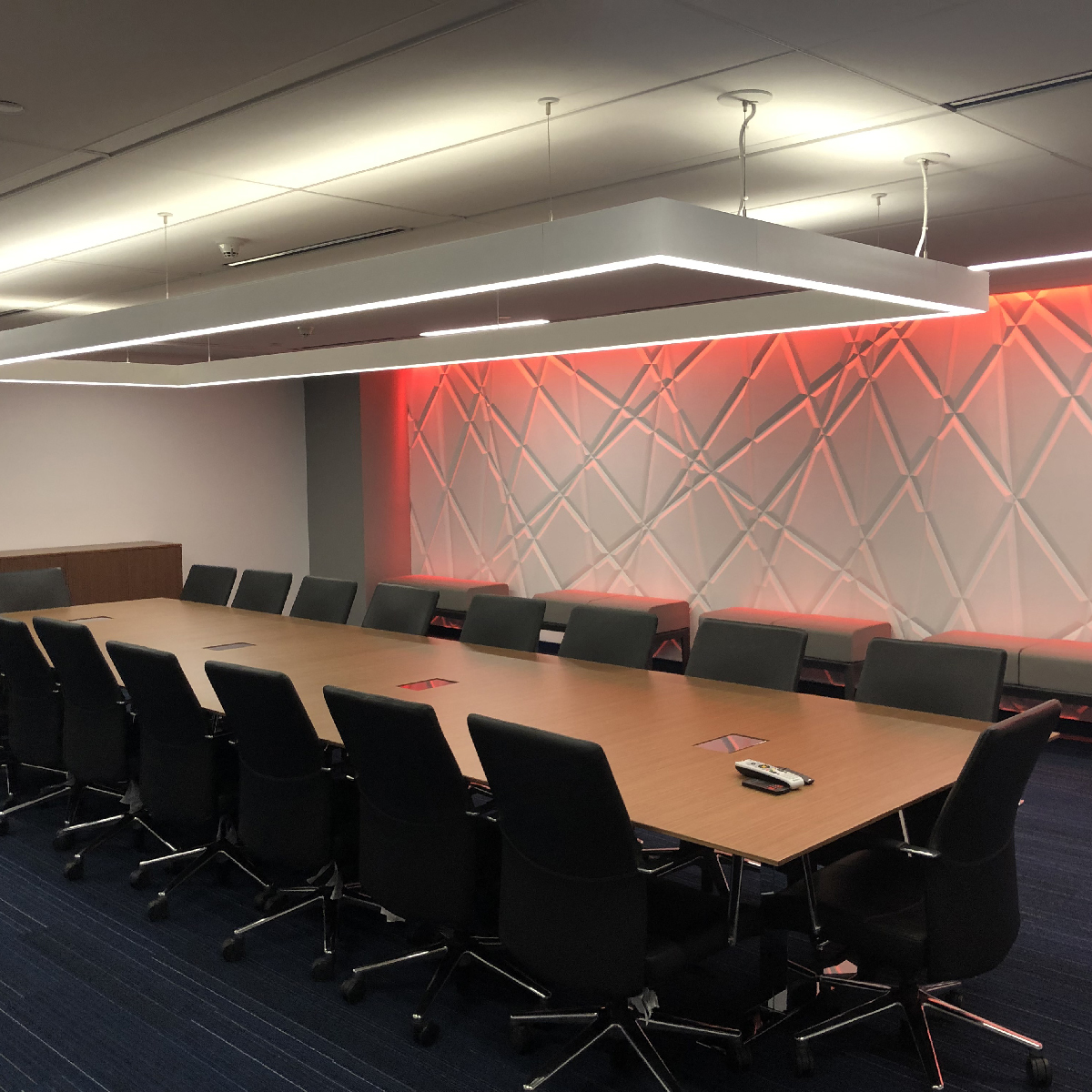
by Jeff Serbin | Dec 7, 2018 | Architecture, Blog, Data Center Design, Interiors, office architecture, office design arizona, office improvement, phoenix architects
Conference Room Interior Design
If conference room walls could talk. Designed to hold confidential conversation behind closed doors, these spaces must be adequately sized, comfortable and designed to allow people to connect. Flexibility is key in a facility where a presentation can be among a few to a large group.
The original facility for this fortune 500 technology company has several small conference rooms that were architecturally tired and able to handle up to about dozen occupants each at a time. The facility desired a large conference room that could easily hold up to 2+ dozen participants, technologically current and bring a bit of grandeur to a space which harked back to the 1980’s.
Solution
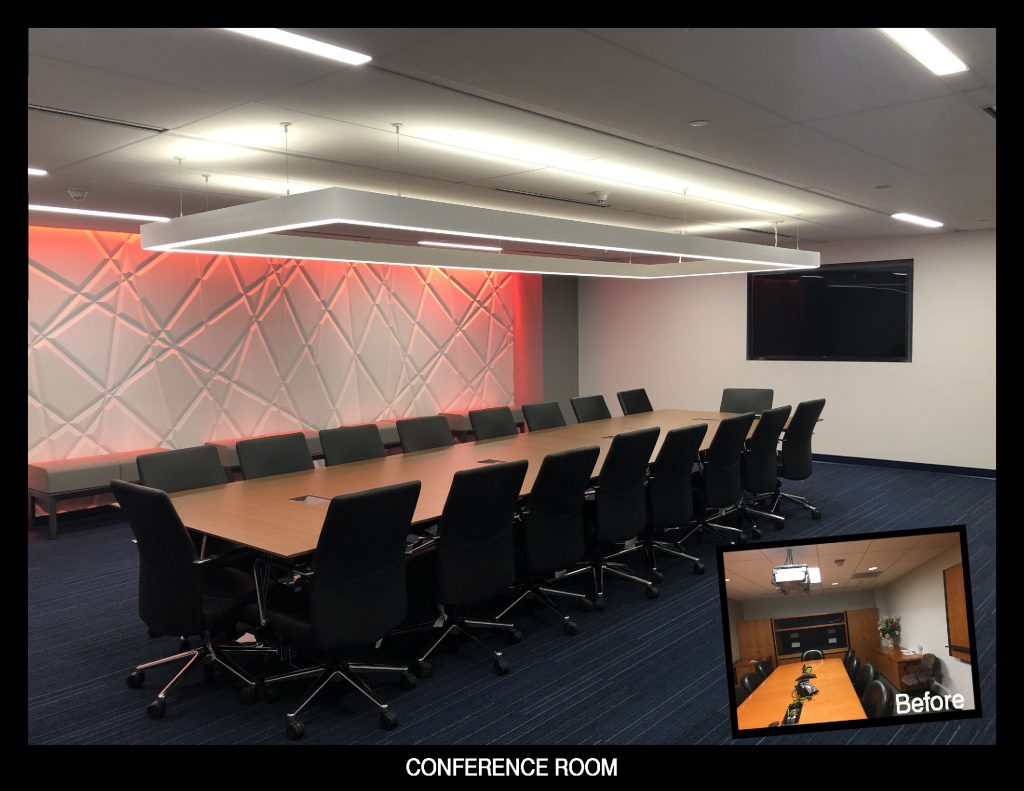
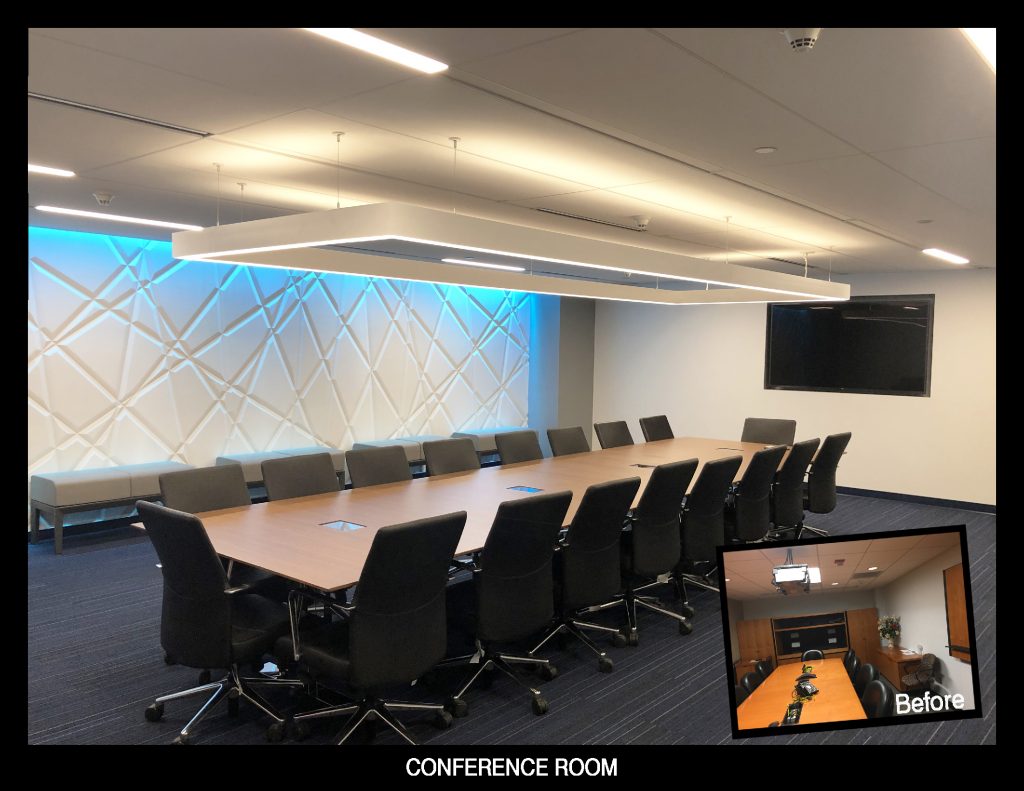
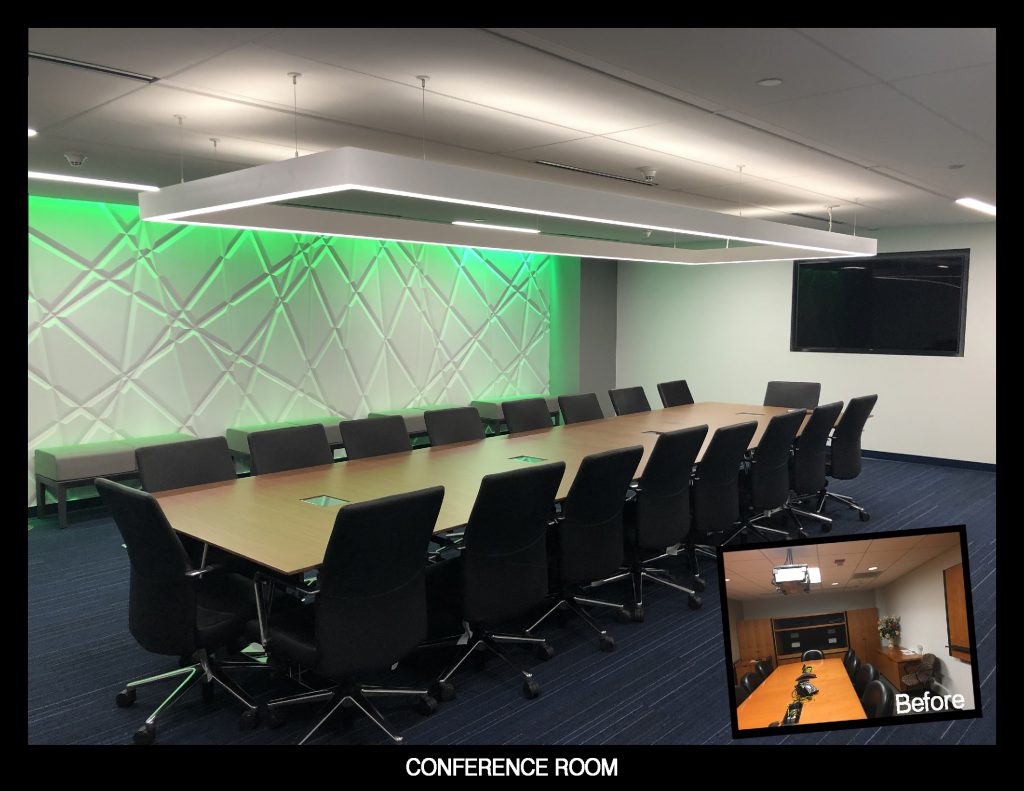
The solution was to combine two rooms into one large space. New finishes and furnishing were a must. A feature wall was incorporated (Interlam). One large continuous table (Nucraft Flow) was provided seating a total of 18. Additional benches (Steelcase Regard) around the perimeter allowed for additional seating. Floor finishes on a raised access floor included carpet tiles (Interface).
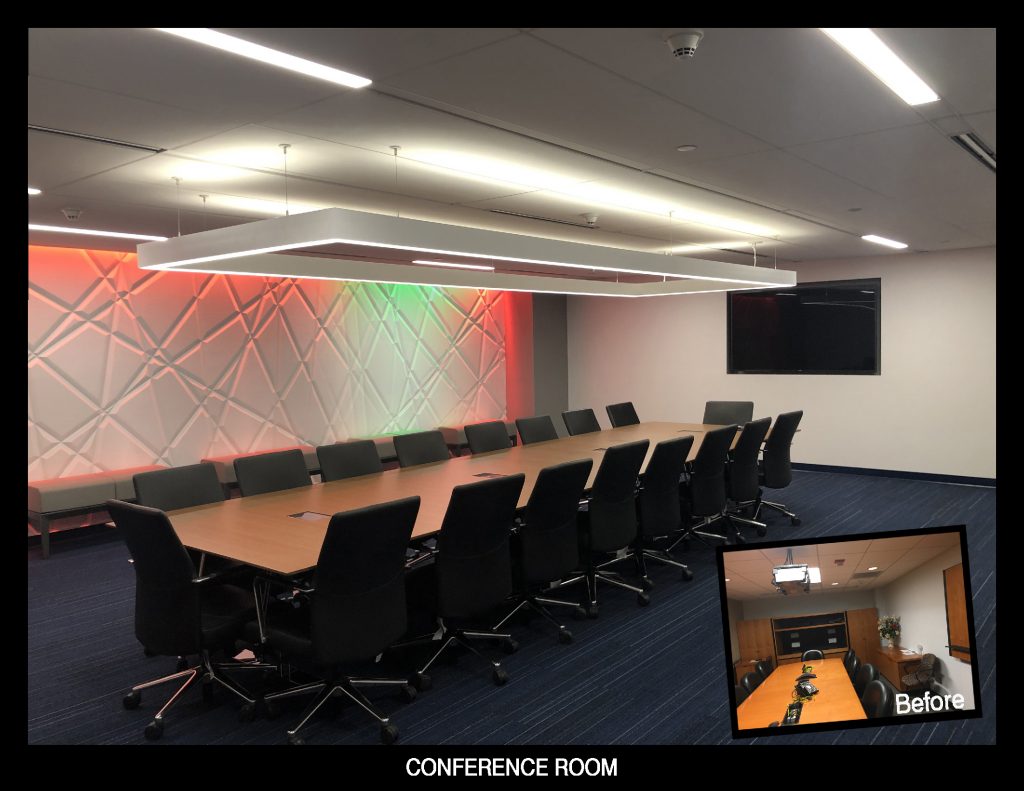
The accent wall was incorporated with color changing LED lighting allowing for a flexible mood of the space. If it is the dead of summer, a cool blue hue can achieve a cooling effect. On a cool wet winter day, a bit of red light can bring warmth. Wanting to focus on the bottom line, add a bit of green. If you looking to celebrate the holidays, add a bit of revolving color to add a little festive vibe.
If your conference room interior design is in need of an update, new finishes, furnishing and technology can bring your facility into the 21st century.

by Jeff Serbin | Sep 11, 2018 | ADA, Architecture, Blog, building code, Uncategorized
Do I need a drinking fountain? As an Architect, I interact with clients, engineers and contractors who have acquired bits of information about Building Codes. Sometimes, those bits are misconceptions and regurgitated information. The building codes can be intimidating and have no beginning or end. To learn the code, the best way is jumping in feet first.
Upcoming Blog Posts
In the next series of blog posts, I will explore common Building Codes. Each City has adopted a code but most in Arizona use the IBC (International Building Code).
The following blog posts are:
- Door swing direction. Which way should the door swing, out of a room or in?
- Number of exits within a room?
- Door Size. Who said “size doesn’t matter.”
- Exit corridor width. How narrow can a hallway be?
- Clearances around a door? Door arrangement between two doors.
- Door fire ratings. What is the rating?
- Exit Travel Distance
- Do I need an elevator?
- Should my door have panic hardware?
- Do I need a drinking fountain?
- Minimum size of a single person toilet room?
- Small commercial space, is one bathroom enough?
The item in bold are addressed in this post. As an Arizona Architect, most City’s jurisdictions work with the IBC (International Building Code). This code analysis is based upon the IBC.
Do I need a drinking fountain?
Do you ever wonder when you need an automatic drinking fountain in your office, your store, your warehouse?

The building codes IBC (International Building Code) and IPC (International Plumbing Code) both discuss when a drinking fountain is required. Local jurisdiction may have overriding amendments. The information below states the requirements as interpreted from the current 2018 IBC/IPC.
CODE
Drinking fountains are required in all occupancy types except:
- Hotels
- Motels
- Boarding houses
- Residential apartments
The quantity of drinking fountains vary dependent on occupancy type, however the range is from 1 per 100 to 1 per 1,000. The following are the basic requirements:
- Drinking Fountain is not required in small occupancies per 2018 IBC/IPC for occupant loads less than 15.
- Per City of Phoenix Code Amendments, Drinking Fountains are not required for occupant loads less than 50. – Check local jurisdiction to determine code amendments.
- Where drinking fountains are required, not fewer than two drinking fountains shall be provided. One fountain to comply with wheelchair (36″ max. spout a.f.f.) and one for standing (~40″).
Exceptions or substitution:
- Restaurants which provide drinking water for free are not required to have drinking fountains
- Water dispensers shall be permitted to be substituted for not more than 50% of the required number of drinking fountains. (Interpretation – Drinking fountain with a bottle filler option, would satisfy the requirement for two drinking fountains).
- Drinking fountains shall not be required in tenant spaces provided that public drinking fountains are located within 500 feet and not more than one story above/below tenant space.
- In covered or open malls, drinking fountains shall not be required in tenant spaces provided that they are located within 300 feet.
Products
As water bottles have become more popular, bottle filling drinking fountain stations have become more prominent. In 2010, Elkay introduced a new drinking fountain. It was in response to consumer demand and environmental concerns of disposable bottles.
The product notifies the number of water bottles saved. Product notifies user to change filter as needed. This ensures and reinforces to the user that the water is safe to drink.
ADA
At least one drinking fountains installed must meet ADA requirements. Spout height at 36″ above finish floor maximum.
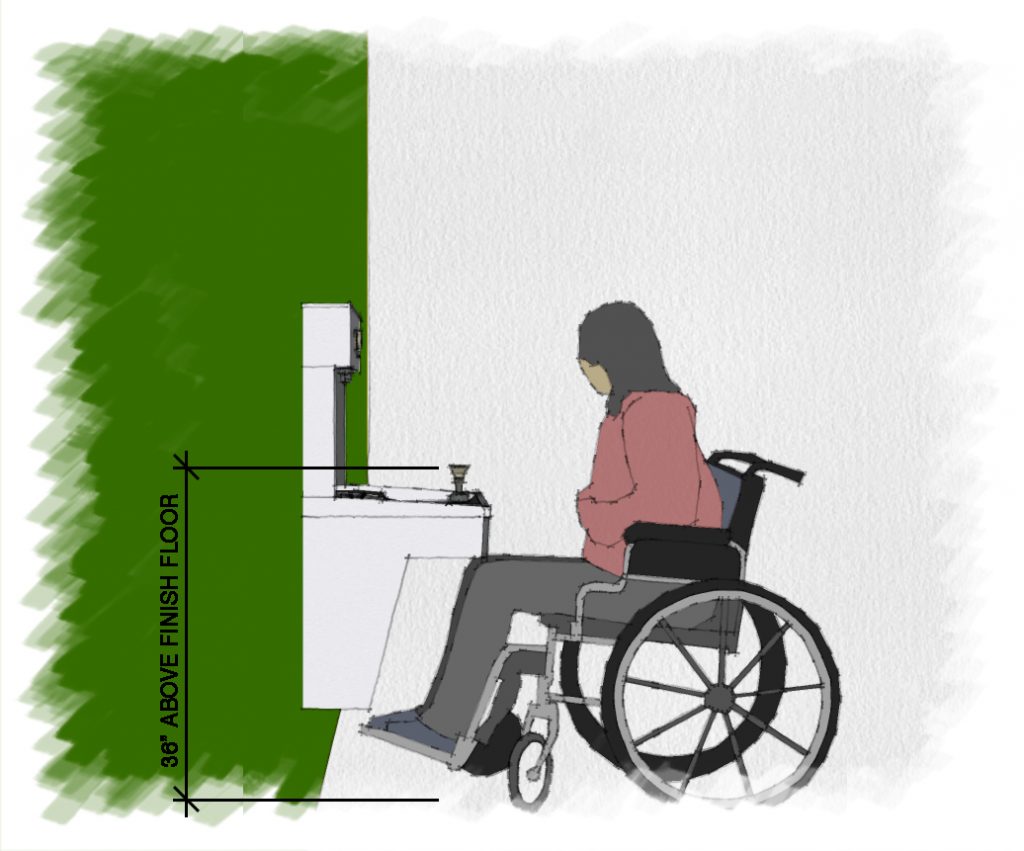
ADA sketch
The 2010 ADA standards does indicate, Section 211.2 Minimum Number – No fewer than two drinking fountains shall be provided. One drinking fountain shall comply with 602.1 through 602.6 and one drinking fountain shall comply with 602.7.
Exception: Where a single drinking fountain complies with 602.1 through 602.7, it shall be permitted to be substituted for two separate drinking fountains.
So what does 602.7 change to make it possible for one drinking fountain. Essentially the Spout has to be between 38″ minimum and 43″ maximum above the finish floor. This is higher than what is depicted in section 602.4 Spout height, which indicates 36″ a.f.f.
Summary
Do I need a drinking fountain? Drinking fountains are essentially required unless you have minimum occupants. Less than 15 occupants per IPC code and in some jurisdictions, such as Phoenix, less than 50 occupants. Where a drinking fountain is required, fixtures need to meet ADA requirements.
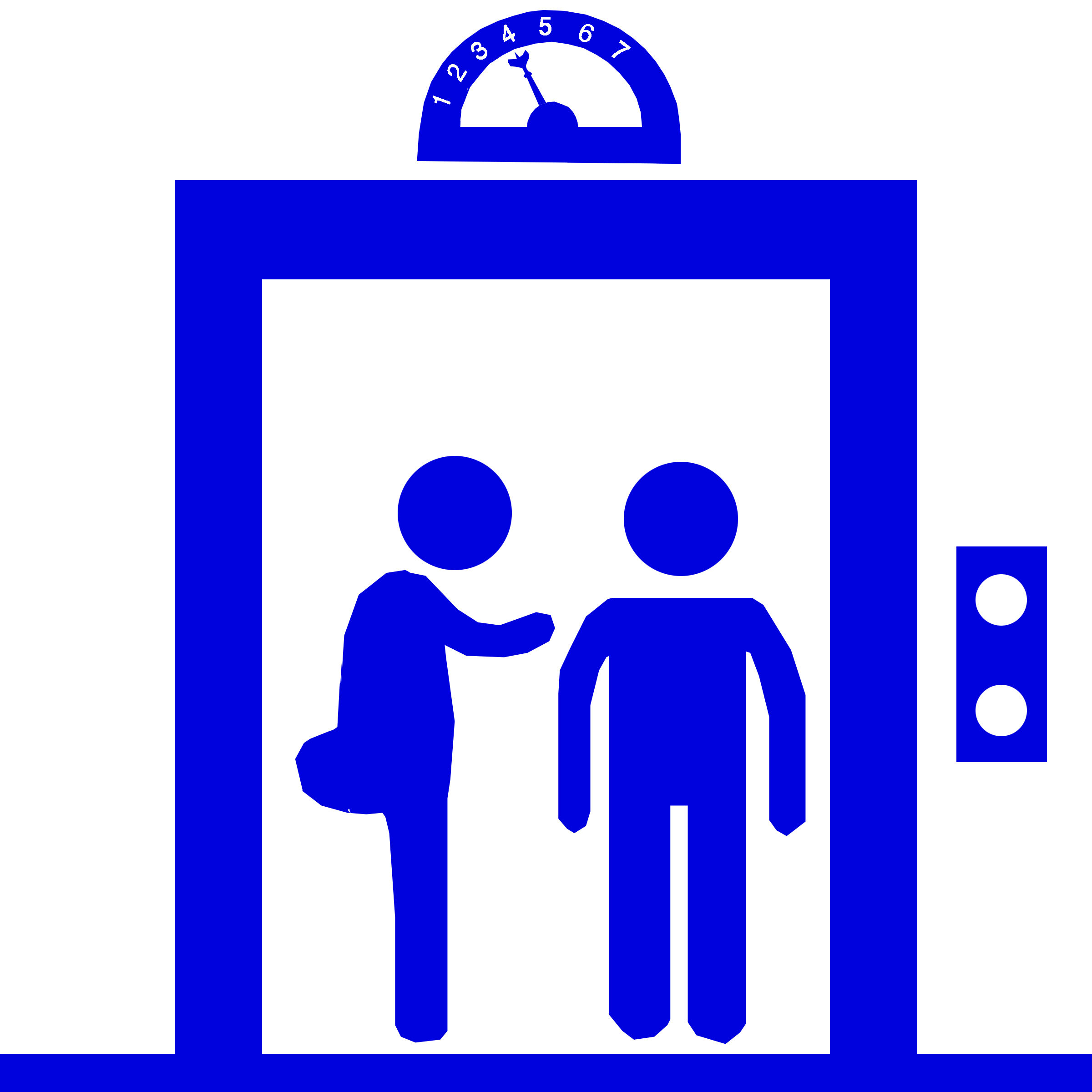
by Jeff Serbin | Aug 22, 2018 | ADA, Blog, building code, Uncategorized
Do I need an Elevator? – Building Codes
As an Architect, I interact with clients, engineers and contractors who have acquired bits of information about Building Codes. Sometimes, those bits are misconceptions and regurgitated information. The building codes can be intimidating and have no beginning or end. To learn the code, the best way is jumping in feet first.
Upcoming Blog Posts
In the next series of blog posts, I will explore common Building Codes. Each City has adopted a code but most in Arizona use the IBC (International Building Code).
The following blog posts are:
- Door swing direction. Which way should the door swing, out of a room or in?
- Number of exits within a room?
- Door Size. Who said “size doesn’t matter.”
- Exit corridor width. How narrow can a hallway be?
- Clearances around a door? Door arrangement between two doors.
- Door fire ratings. What is the rating?
- Exit Travel Distance
- Do I need an elevator?
- Should my door have panic hardware?
- Do I need a drinking fountain?
- Minimum size of a single person toilet room?
- Small commercial space, is one bathroom enough?
The item in bold are addressed in this post. As an Arizona Architect, most City’s jurisdictions work with the IBC (International Building Code). This code analysis is based upon the IBC.
Do I need an Elevator?
Most 2+ story buildings have elevators. Every once in a while, you may come across an older building that does not have an elevator. When is an elevator required by code?
Per the IBC, at least one accessible route ‘Elevator’ shall connect each accessible level, including mezzanines, in multilevel buildings except:
“Areas not greater than 3,000 square feet and are located above or below accessible levels.”
Exceptions:
- Group M (Mercantile) occupancies containing five or more tenant spaces
- Levels containing offices of health care providers
- Passenger transportation facilities and airports
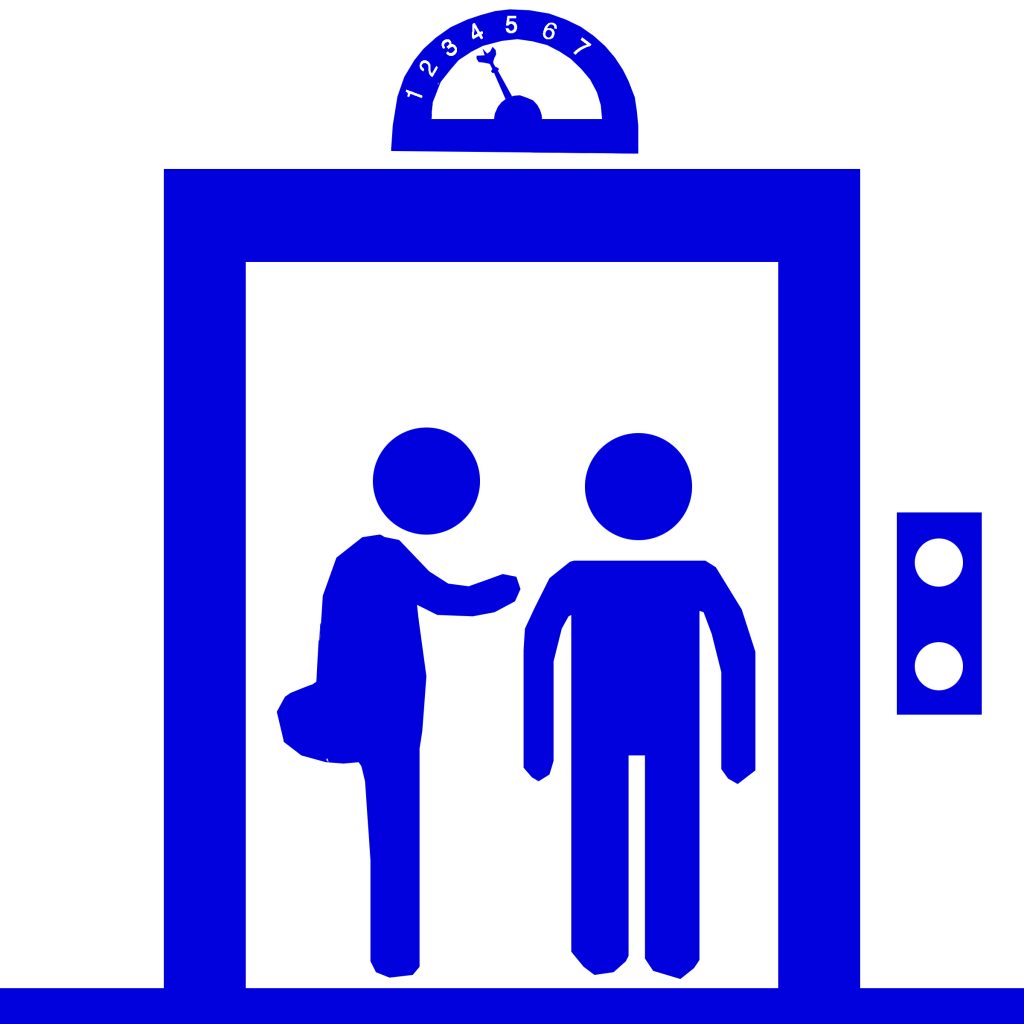
Per ADA, Elevators are the most common way to provide access in multistory buildings. Exceptions:
“Elevators are not required in facilities under three stories or with fewer than 3,000 square feet”
Exceptions:
- Shopping Center or mall
- Professional office of health care provider
- Public transit station
- Airport passenger terminal
Examples
Scenario 1 – A four-story building has 2,900 square feet per floor. An elevator is not required because each floor is less than 3,000 square feet
Scenario 2 – A four-story building has 3,500 square feet on first floor and 2,500 square feet on each of the other floors. An elevator is required. (All of the stories must be under 3,000 square feet to quality for the exemption.)
Scenario 3 – A two-story building will be used as a real estate office. There will be bathrooms on both ground floor and second floor. Stories are less than 3,000 square feet each. Elevator not required due to exemption. Do the restrooms on second floor need to be ADA compliant? Yes. Restroom on second floor regardless of elevator exemption must be ADA compliant. Why you may ask? There are individuals who may walk up stair using crutches. In addition, ADA contains accesbility features for individuals with disabilities other than those who use wheelchairs.
Definition – “Story” – “Occupiable’ space, designed for human occupancy and equipped with one or more means of egress, light and ventilation. Basements is an occupiable space. Mezzanines are not stories. They are levels within stories.
Summary
Do I need an Elevator? Elevators are not required in all buildings greater than 2 stories. Buildings with footprints less than 3,000 square feet may qualify for an exemption. However all other components (restrooms, counter top heights, door clearances etc.) upon the stories will need to comply with ADA requirements
![AT&T Office Lobby Renovation [2017]](https://serbinstudio.com/wp-content/uploads/2023/06/att_photo_03-1080x675.jpg)








![726 Monroe Building [2020]](https://serbinstudio.com/wp-content/uploads/2023/06/726_final-1080x675.jpg)












